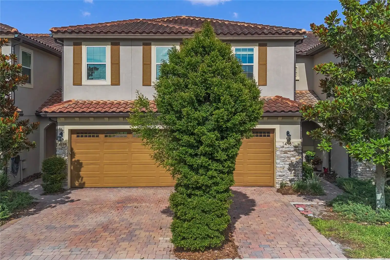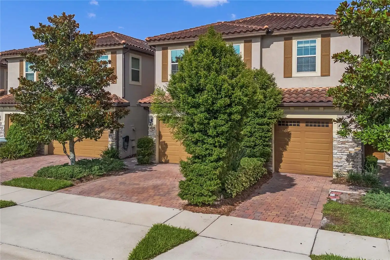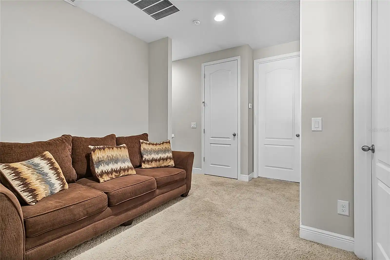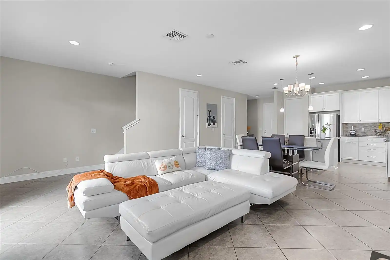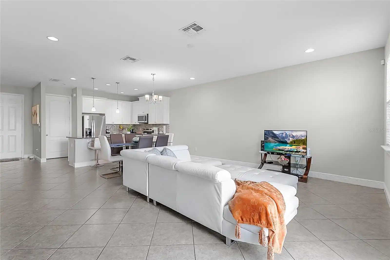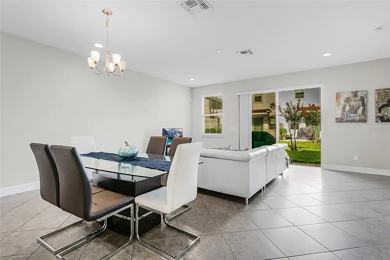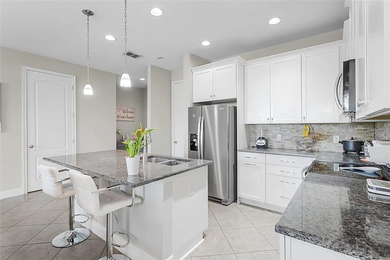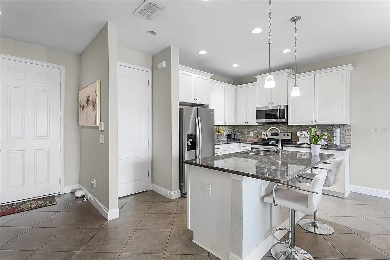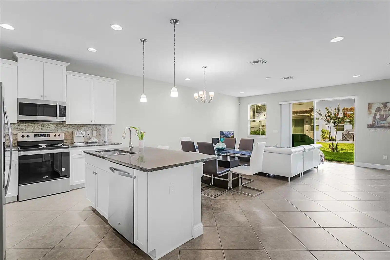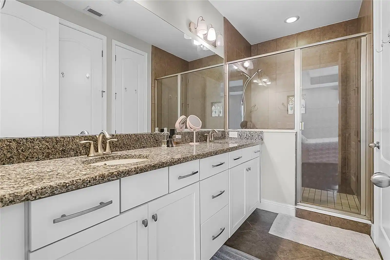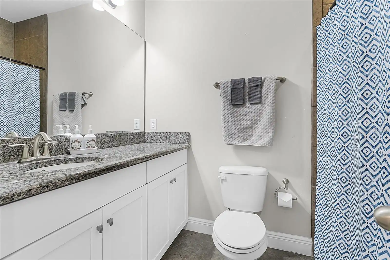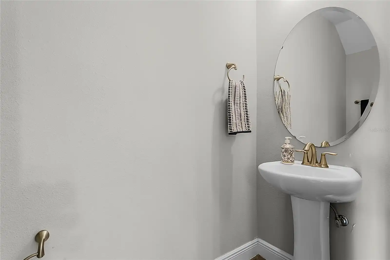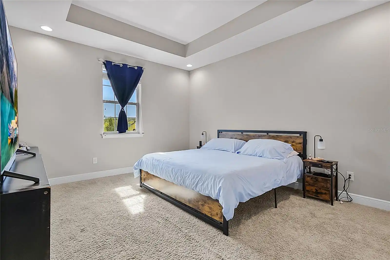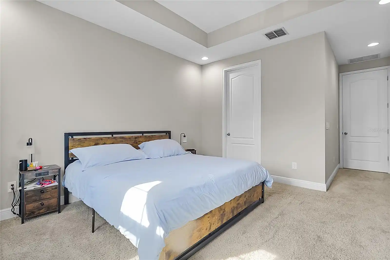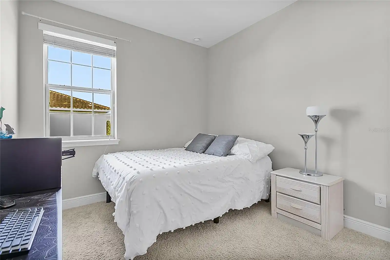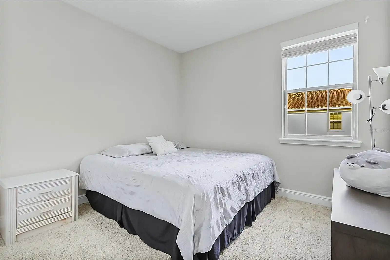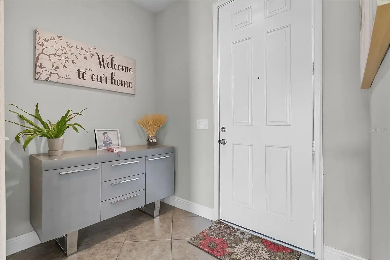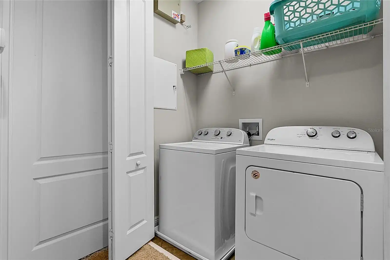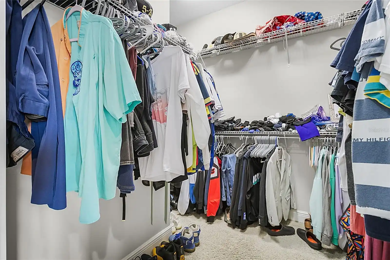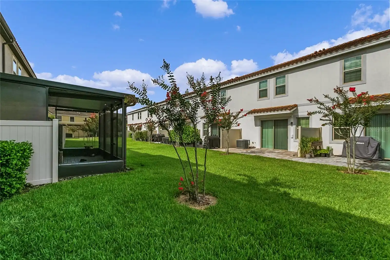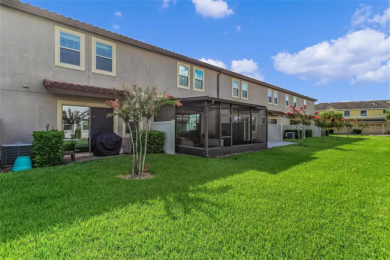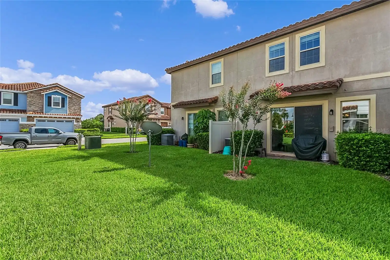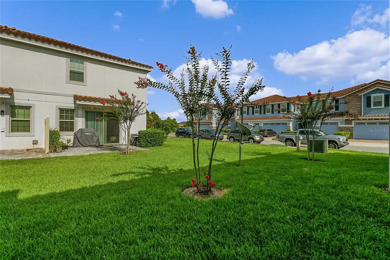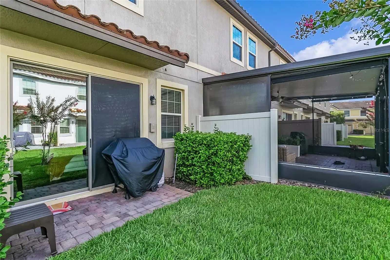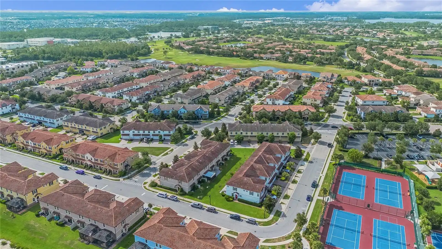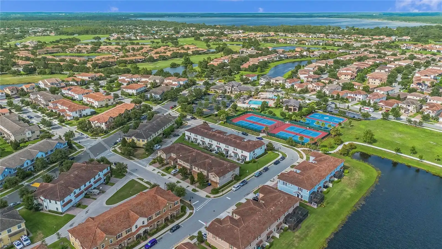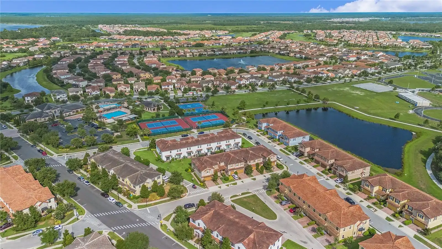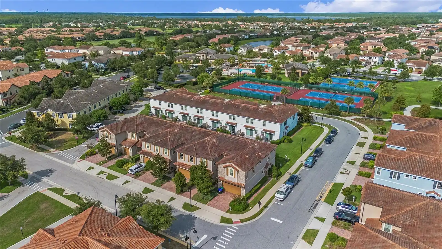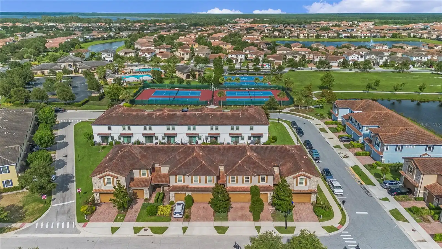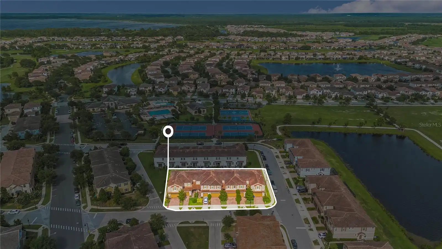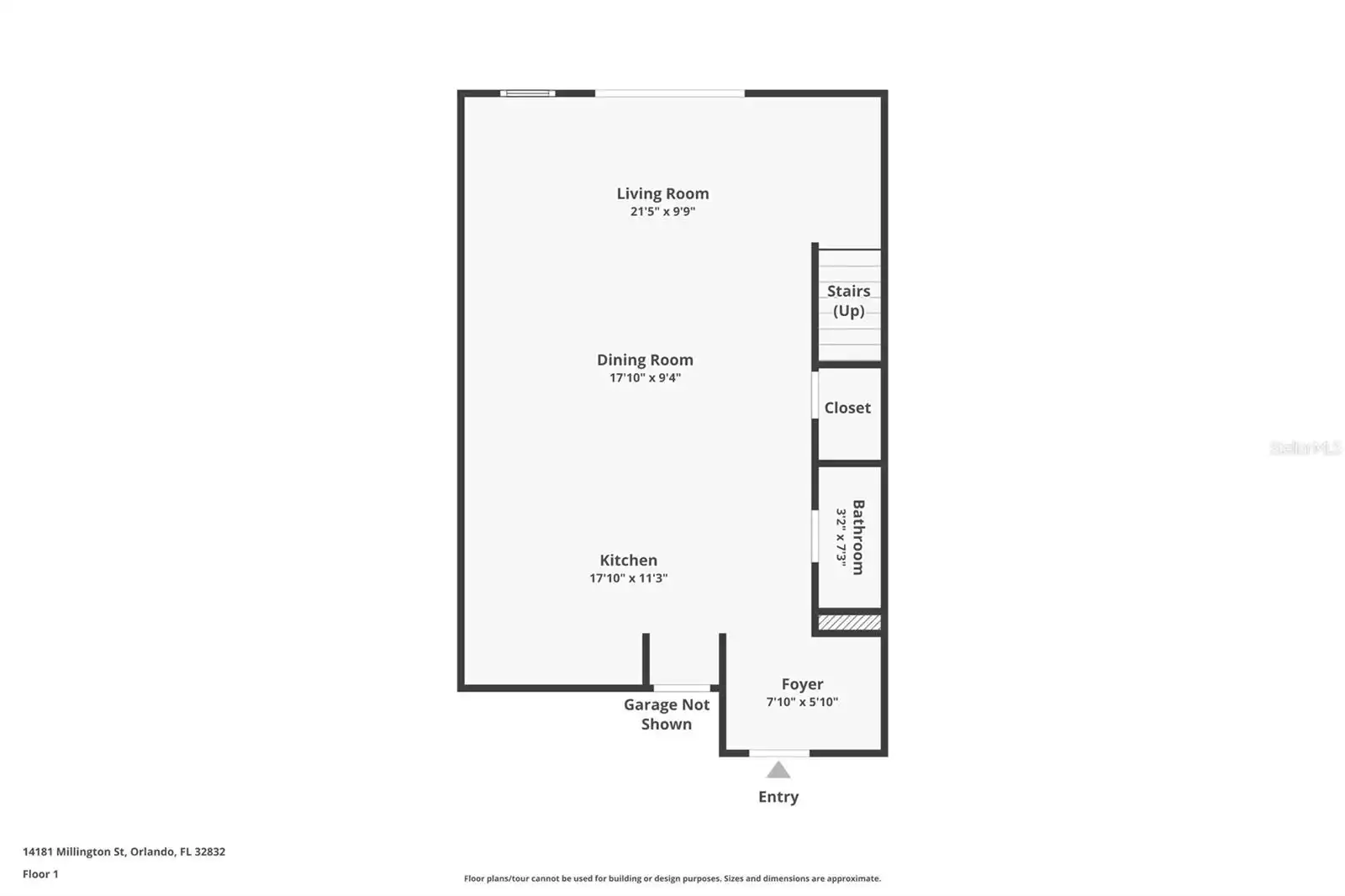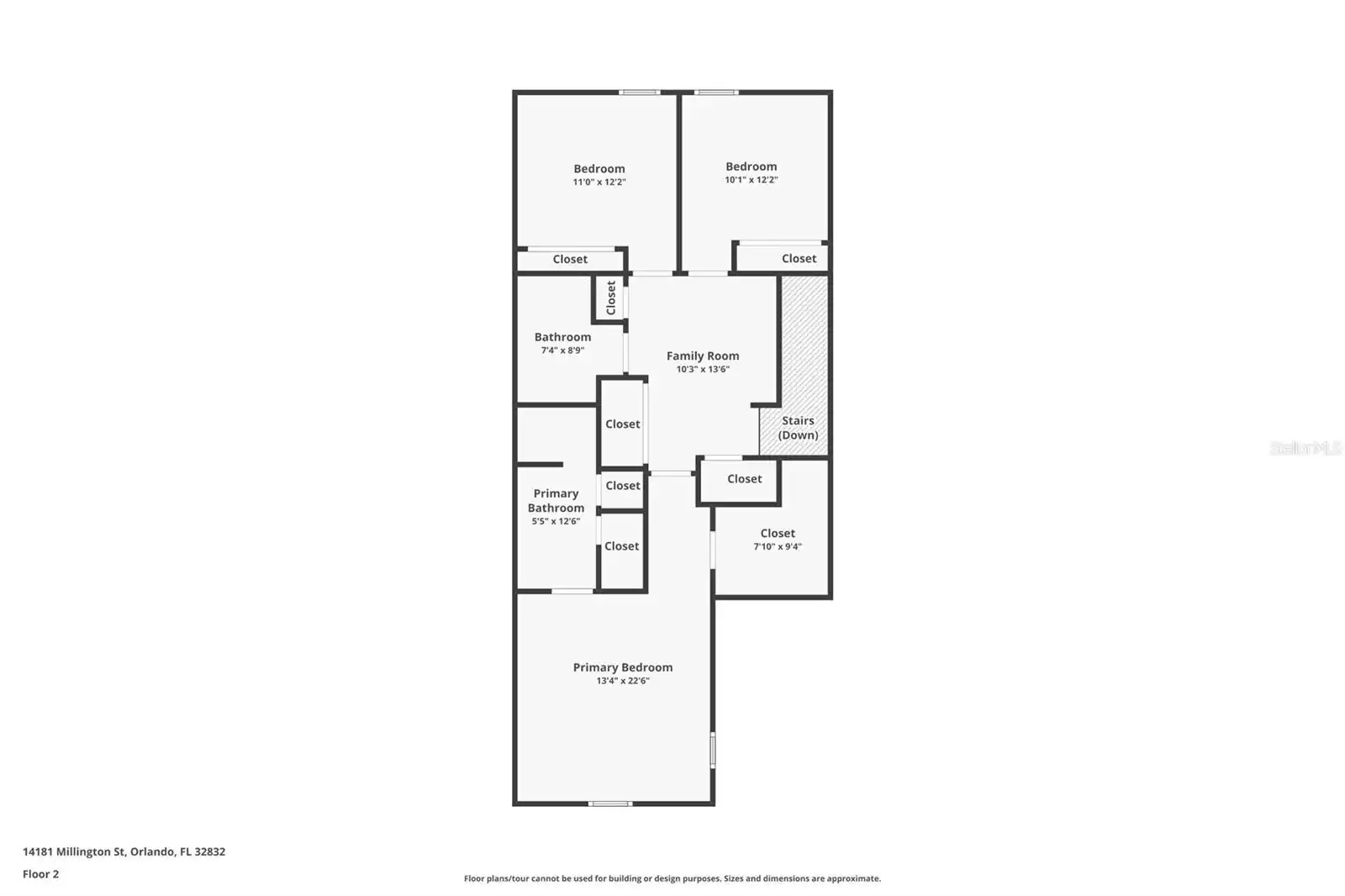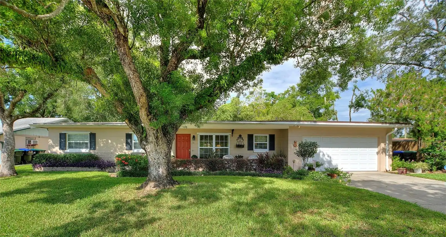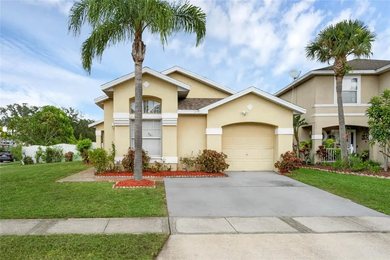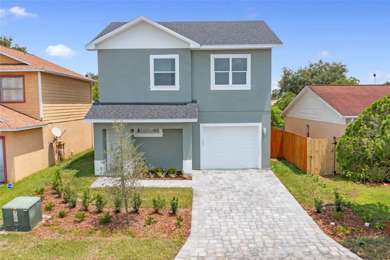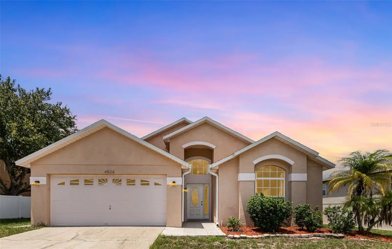Additional Information
Additional Lease Restrictions
Tenant/LL must pay $125 Amenity transfer fee. Tenants must register & provide copy of lease to HOA to setup propass sticker for their vehicle
Additional Parcels YN
false
Additional Rooms
Great Room, Loft
Alternate Key Folio Num
312432230602460
Appliances
Convection Oven, Dishwasher, Disposal, Dryer, Microwave, Range, Refrigerator, Washer
Approval Process
Must verify with HOA
Association Amenities
Clubhouse, Fitness Center, Gated, Golf Course, Park, Playground, Pool, Recreation Facilities, Tennis Court(s)
Association Email
eaglecreekadmin@community-mgmt.com
Association Fee Frequency
Quarterly
Association Fee Includes
Guard - 24 Hour, Pool, Maintenance Structure, Maintenance Grounds, Recreational Facilities
Association Fee Requirement
Required
Association URL
www.eaglecreekonline.com
Builder Name
Taylor Morrison
Building Area Source
Public Records
Building Area Total Srch SqM
204.29
Building Area Units
Square Feet
Calculated List Price By Calculated SqFt
253.14
Community Features
Association Recreation - Owned, Buyer Approval Required, Fitness Center, Gated Community - Guard, Golf Carts OK, Golf, No Truck/RV/Motorcycle Parking, Park, Playground, Pool, Tennis Courts
Construction Materials
Block, Stucco
Cumulative Days On Market
51
Currency Monthly Rent Amount
2420.00
Days Notice To Tenant If Not Renew
30 days
Disclosures
Seller Property Disclosure
Elementary School
Eagle Creek Elementary
End Date of Lease
2024-08-31
Exterior Features
Irrigation System
Flood Zone Date
2018-06-20
Flood Zone Panel
12095C0675G
Flooring
Carpet, Ceramic Tile, Tile
High School
Lake Nona High
Interior Features
Kitchen/Family Room Combo, Living Room/Dining Room Combo, Open Floorplan, Stone Counters, Thermostat, Walk-In Closet(s), Window Treatments
Internet Address Display YN
true
Internet Automated Valuation Display YN
true
Internet Consumer Comment YN
true
Internet Entire Listing Display YN
true
Laundry Features
Laundry Closet
Living Area Source
Public Records
Living Area Units
Square Feet
Lot Size Dimensions
22x100
Lot Size Square Meters
204
Middle Or Junior School
Lake Nona Middle School
Modification Timestamp
2024-08-17T00:17:07.713Z
Parcel Number
32-24-31-2306-02-460
Patio And Porch Features
Front Porch
Pet Restrictions
Verify any pet restrictions with HOA
Previous List Price
425500
Price Change Timestamp
2024-08-17T00:15:12.000Z
Property Condition
Completed
Property Description
Corner Unit
Public Remarks
This stunning 3-bedroom, 2.5-bath home is located in the highly sought-after Eagle Creek community in the Lake Nona area. Experience a life of comfort and style in this charming townhome, originally one of the model homes. It's conveniently located close to all the community amenities. The home features an open concept design from the kitchen to the living and dining areas, with stainless steel appliances, quartz countertops, and a beautiful stone backsplash. There's also a loft space upstairs. Don't miss the chance to make this your home! BRING YOUR OFFERS! VERY MOTIVATED SELLER!!!
RATIO Current Price By Calculated SqFt
253.14
Realtor Info
As-Is, Assoc approval required
Security Features
Fire Alarm, Gated Community, Key Card Entry, Secured Garage / Parking, Smoke Detector(s)
Showing Requirements
24 Hour Notice, Appointment Only, Call Listing Agent, See Remarks
Status Change Timestamp
2024-06-26T18:31:33.000Z
Tax Book Number
10777/6734
Tax Legal Description
EAGLE CREEK VILLAGE L PHASE 2 82/84 LOT246
Total Acreage
0 to less than 1/4
Universal Property Id
US-12095-N-322431230602460-R-N
Unparsed Address
14181 MILLINGTON ST
Utilities
BB/HS Internet Available, Cable Available, Electricity Available, Public, Sprinkler Recycled, Street Lights
































