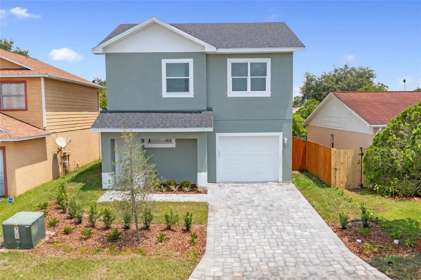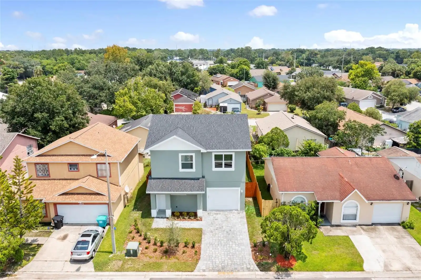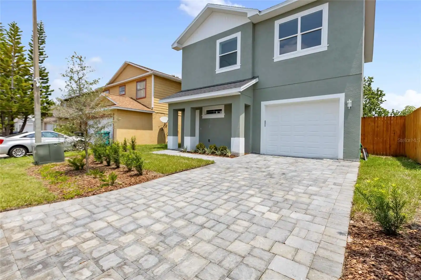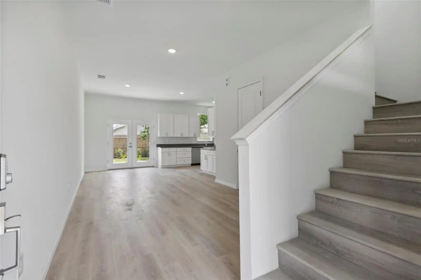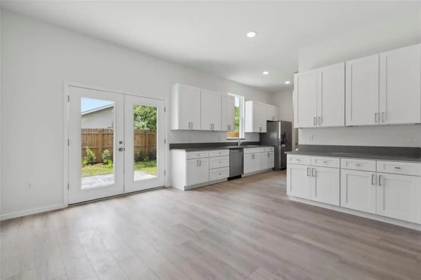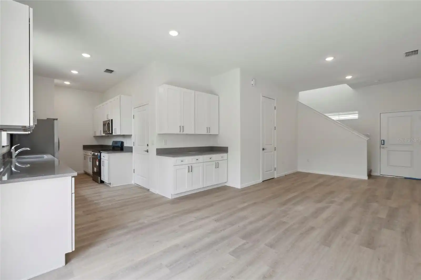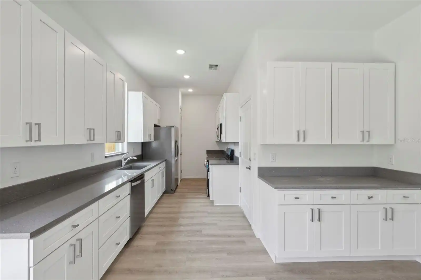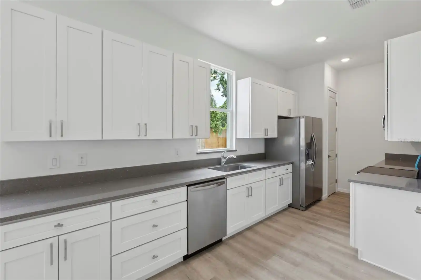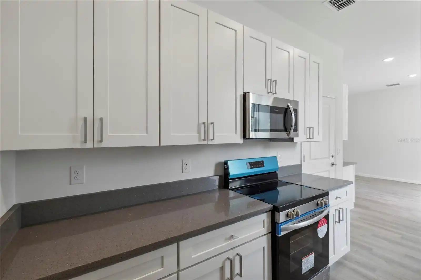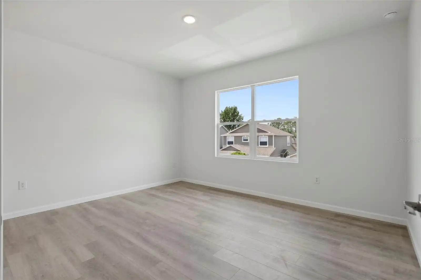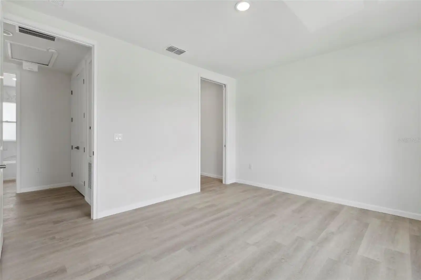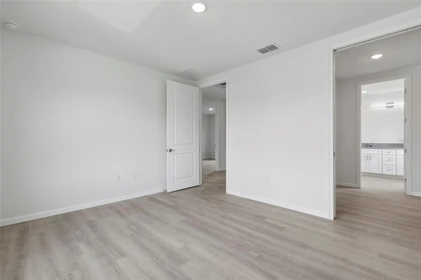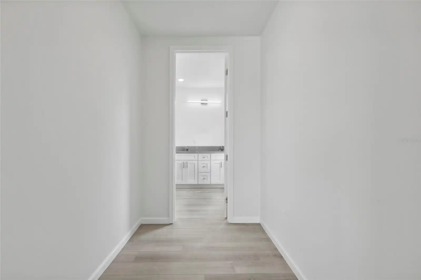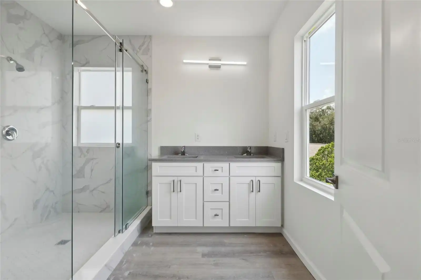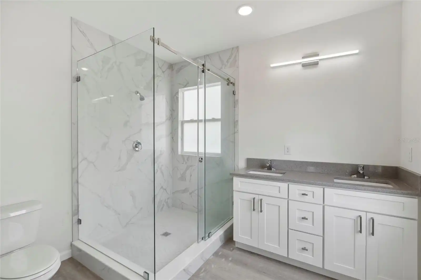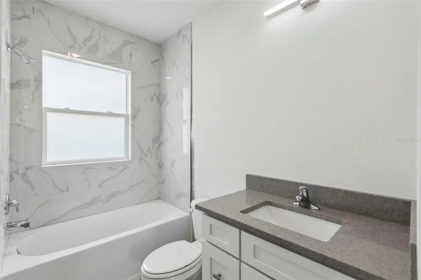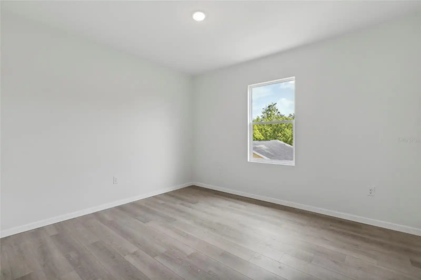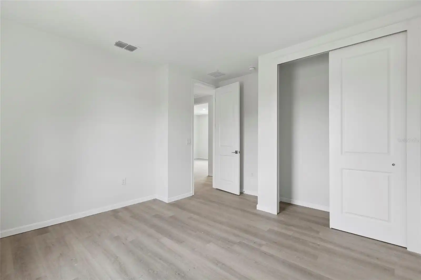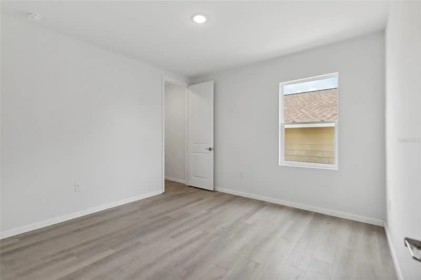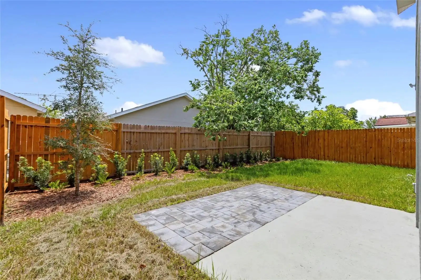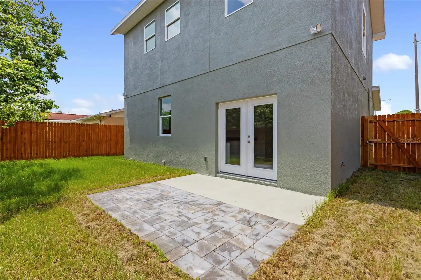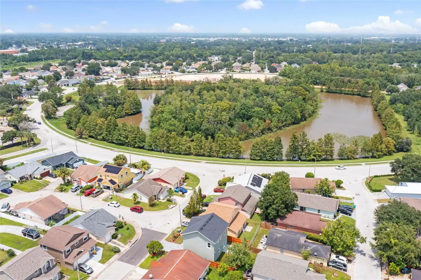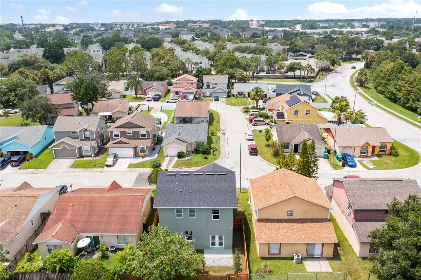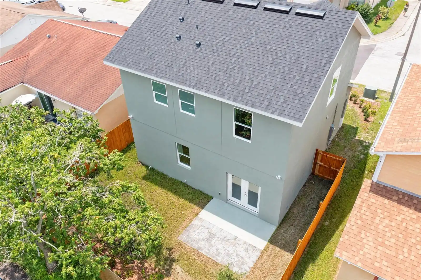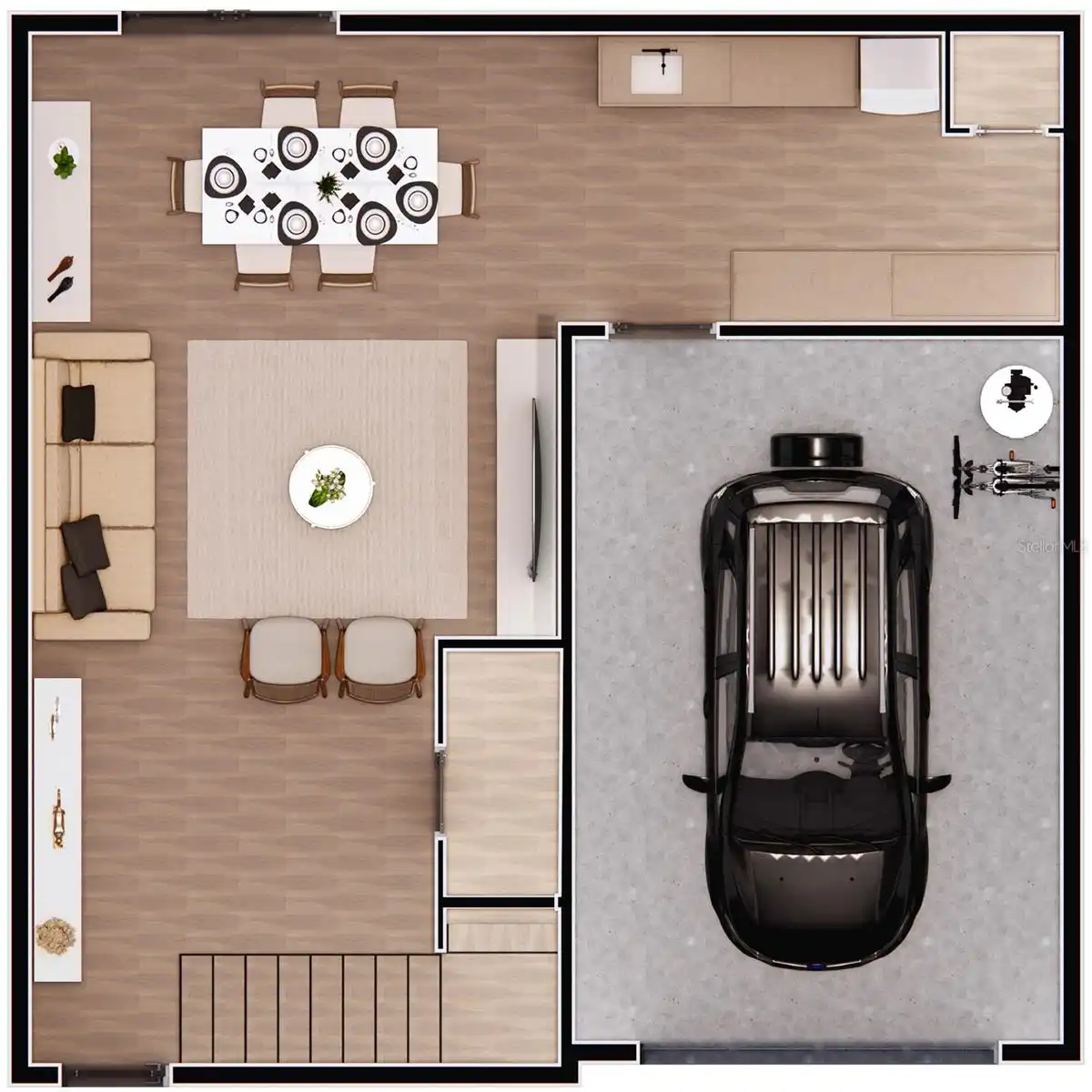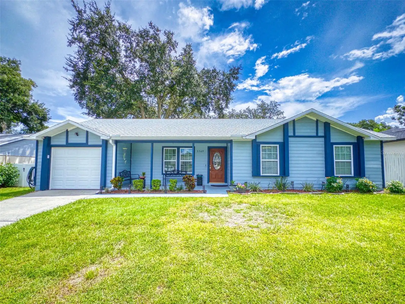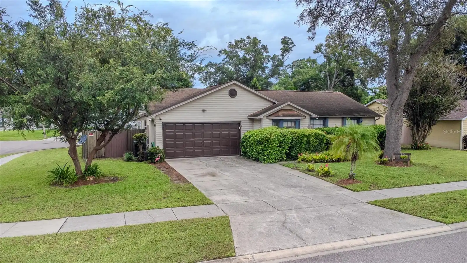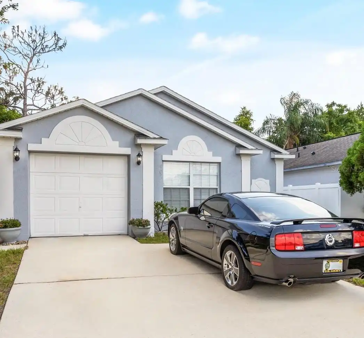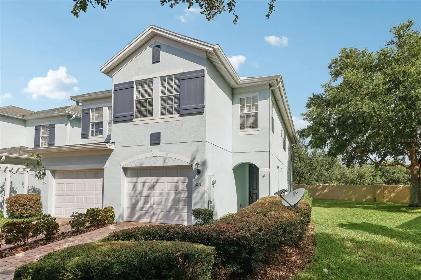Additional Information
Additional Parcels YN
false
Appliances
Dishwasher, Disposal, Microwave, Range
Builder License Number
CRC-1329688
Builder Model
Larson Model
Builder Name
JS Construction
Building Area Source
Public Records
Building Area Total Srch SqM
173.17
Building Area Units
Square Feet
Calculated List Price By Calculated SqFt
247.13
Construction Materials
Block, Stucco, Wood Frame
Contract Status
Financing, Inspections
Cumulative Days On Market
162
Elementary School
Orlo Vista Elem
Expected Closing Date
2024-09-30T00:00:00.000
Exterior Features
Lighting, Private Mailbox
Flood Zone Date
2009-09-25
Flood Zone Panel
12095C0240F
Interior Features
Living Room/Dining Room Combo, Open Floorplan, PrimaryBedroom Upstairs, Solid Surface Counters, Solid Wood Cabinets, Stone Counters, Thermostat
Internet Address Display YN
true
Internet Automated Valuation Display YN
true
Internet Consumer Comment YN
true
Internet Entire Listing Display YN
true
Laundry Features
Laundry Room, Upper Level
Living Area Source
Public Records
Living Area Units
Square Feet
Lot Size Square Meters
297
Middle Or Junior School
Carver Middle
Modification Timestamp
2024-08-30T15:11:07.596Z
Parcel Number
31-22-29-1425-00-280
Permit Number
BLD-2022-11554
Previous List Price
379900
Price Change Timestamp
2024-08-14T16:45:01.000Z
Projected Completion Date
2024-06-28T00:00:00.000
Property Attached YN
false
Property Condition
Under Construction
Public Remarks
Under contract-accepting backup offers. Under Construction. COMPLETION EXPECTED July 15th, 2024 ... The kitchen in this stunning single-family home is truly the heart of the house, designed for both functionality and style. With modern finishes, a QUartz countertop top, Stainless Steel Appliances, and thoughtful details, it offers a perfect space for cooking, entertaining, and everyday living. Luxury Vinyl throughout the entire house, including the stairs, absolutely gorgeous high-end porcelain tile in the bathrooms, high 8 feet tall doors to give you a more contemporary feeling and space, Pavers driveway, walkway, and back porch, LED lighting, you will not find any other home in the area with this many upgrades and efficiency. Featuring sleek Shaker cabinets and Quartz countertops, the kitchen exudes contemporary elegance while providing ample storage and workspace. The clean lines and neutral color palette create a timeless aesthetic that complements any decor style. Equipped with high-quality ENERGY EFFICIENT WINDOWS, the kitchen is filled with natural light, enhancing the bright and airy atmosphere. Whether preparing meals or enjoying casual dining, residents will appreciate the efficiency and comfort provided by these windows. The open layout seamlessly connects the kitchen to the adjacent living and dining areas, fostering a sense of connectivity and flow throughout the home. It's an ideal setting for gatherings with family and friends, where conversations can flow freely while culinary delights are prepared. From morning coffee to gourmet dinners, the kitchen offers everything you need to create memorable moments and inspire culinary creativity. It's a space where functionality meets luxury, making it a standout feature of this dream home.
Purchase Contract Date
2024-08-29
RATIO Current Price By Calculated SqFt
247.13
Realtor Info
Floor Plan Available, List Agent is Related to Owner
Showing Requirements
ShowingTime
Status Change Timestamp
2024-08-30T15:10:20.000Z
Tax Legal Description
CLOVERCREST VILLAGE 23/46 LOT 28
Total Acreage
0 to less than 1/4
Universal Property Id
US-12095-N-312229142500280-R-N
Unparsed Address
1013 CLOVERCREST RD
Utilities
Cable Available, Electricity Available
Window Features
Double Pane Windows, ENERGY STAR Qualified Windows, Impact Glass/Storm Windows

























