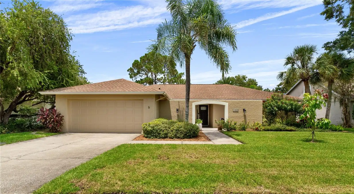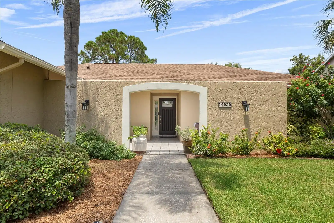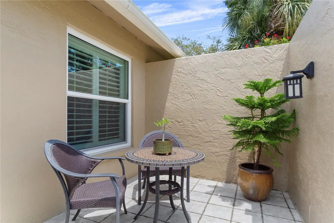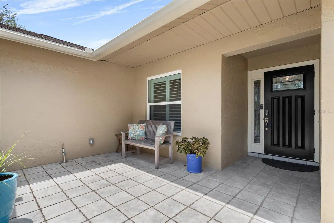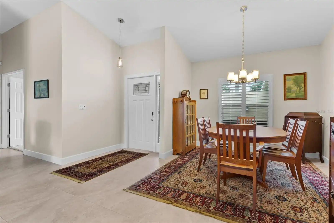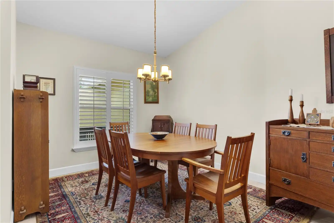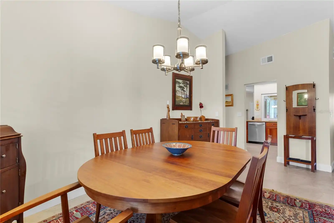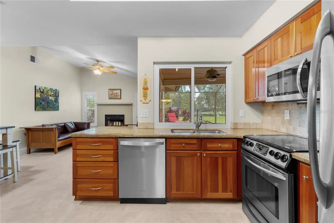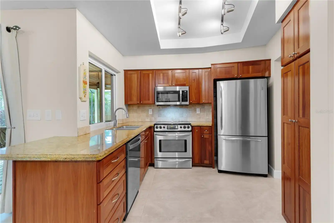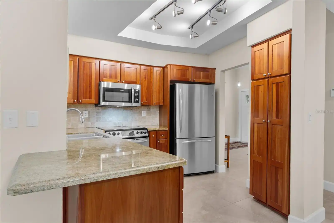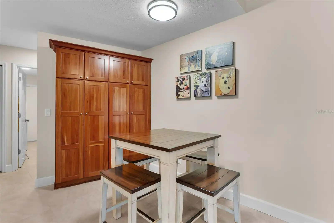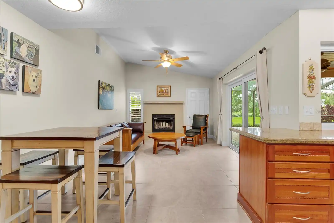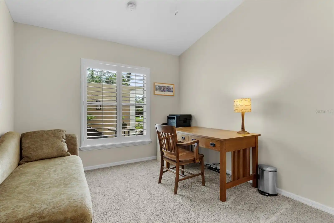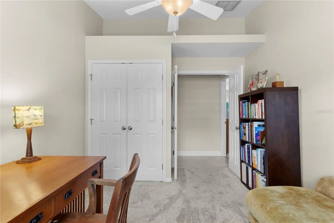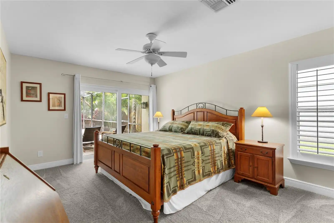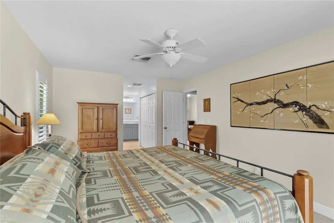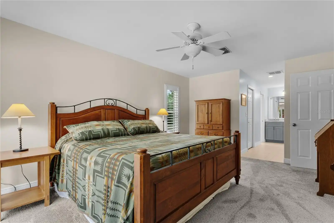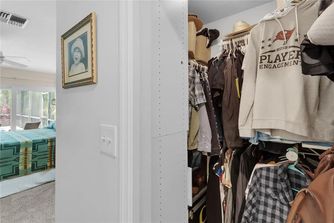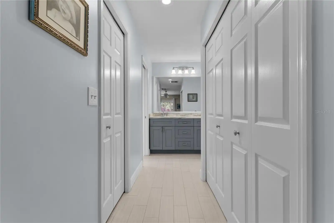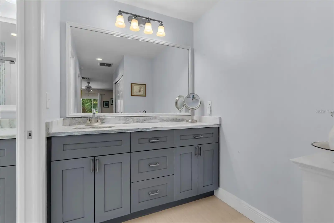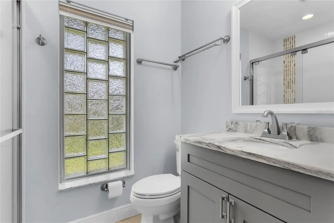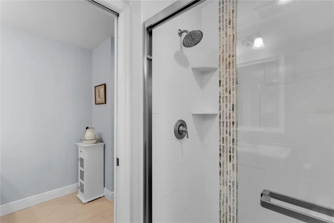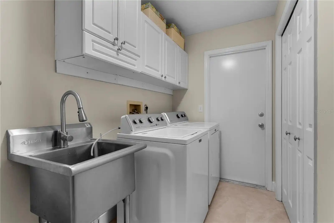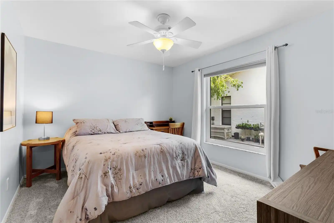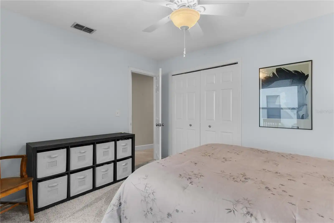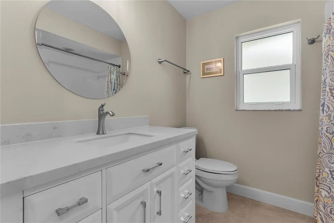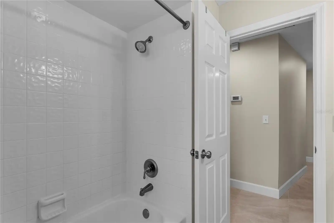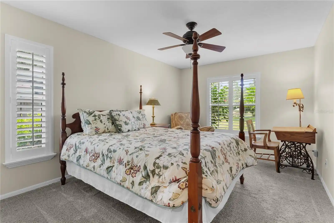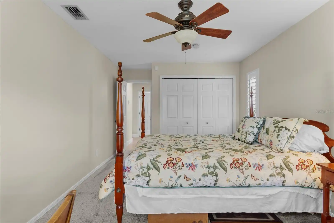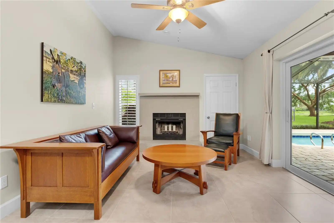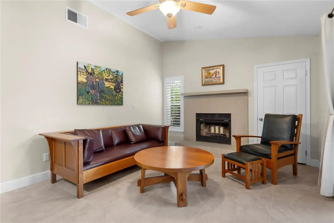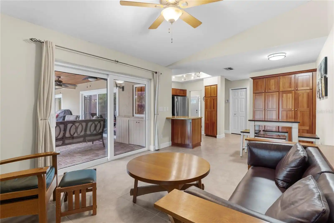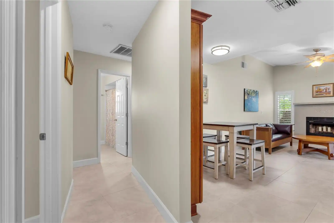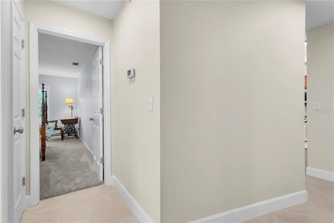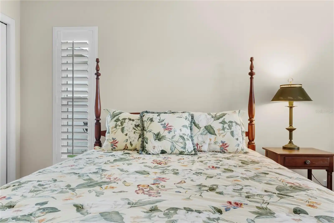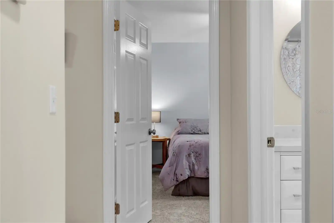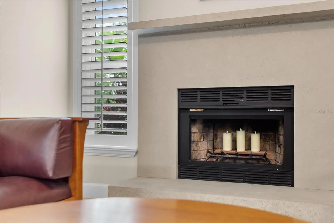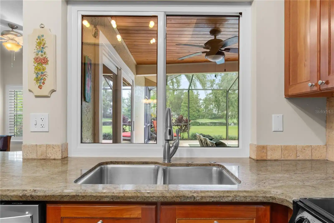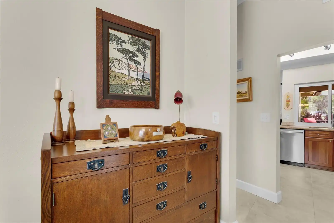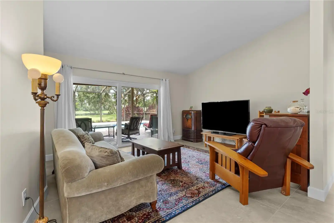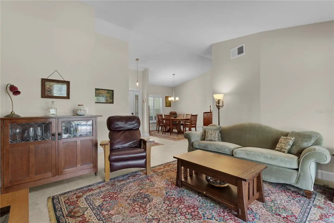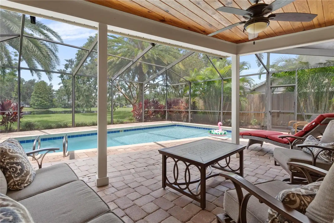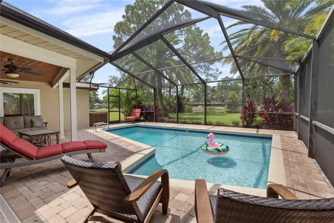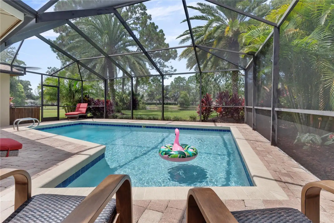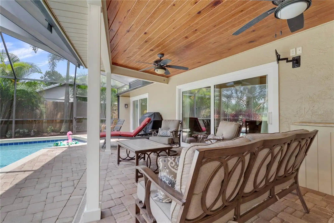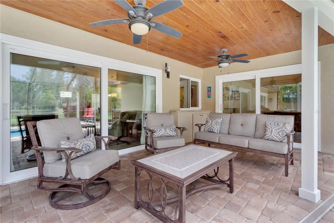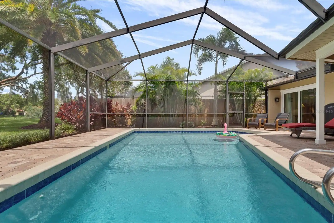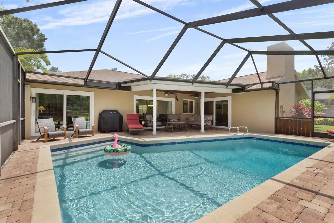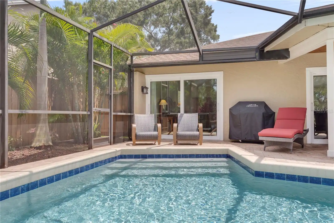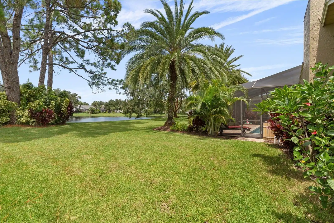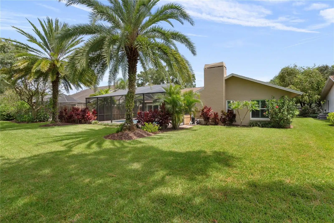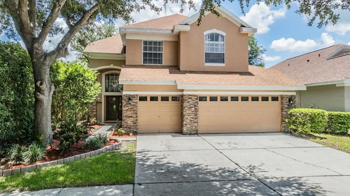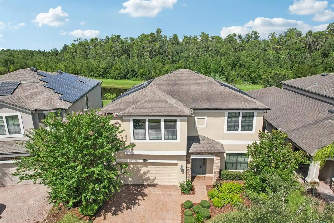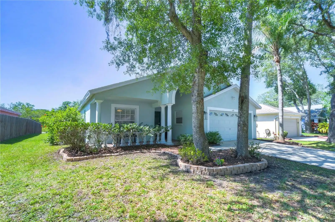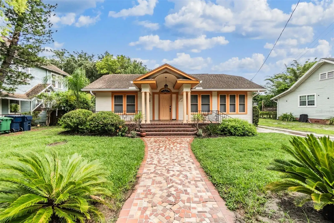Additional Information
Additional Lease Restrictions
Check with HOA for specific lease questions. https://www.carrollwoodvillage.com/
Additional Parcels YN
false
Additional Rooms
Family Room, Inside Utility
Additional Water Information
Back property line has common green space that is 54' deep by 72' long that borders water.
Alternate Key Folio Num
0190006234
Appliances
Dishwasher, Disposal, Dryer, Electric Water Heater, Freezer, Microwave, Range, Range Hood, Refrigerator, Washer, Water Softener
Architectural Style
Florida
Association Amenities
Basketball Court, Park, Pickleball Court(s), Playground, Tennis Court(s), Trail(s)
Association Fee Frequency
Annually
Association Fee Requirement
Required
Association URL
www.carrollwoodvillage.com
Building Area Source
Public Records
Building Area Total Srch SqM
246.19
Building Area Units
Square Feet
Calculated List Price By Calculated SqFt
322.50
Community Features
Deed Restrictions, Dog Park, Irrigation-Reclaimed Water, Park, Playground, Sidewalks, Tennis Courts
Construction Materials
Block
Contract Status
Financing, Inspections
Cumulative Days On Market
20
Disclosures
Seller Property Disclosure
Elementary School
Essrig-HB
Expected Closing Date
2024-10-08T00:00:00.000
Exterior Features
Courtyard, Irrigation System, Lighting, Private Mailbox, Rain Gutters, Sidewalk, Sliding Doors
Fireplace Features
Family Room, Wood Burning
Interior Features
Eat-in Kitchen, High Ceilings, Kitchen/Family Room Combo, Primary Bedroom Main Floor, Solid Wood Cabinets, Stone Counters, Thermostat, Vaulted Ceiling(s), Walk-In Closet(s), Window Treatments
Internet Address Display YN
true
Internet Automated Valuation Display YN
false
Internet Consumer Comment YN
false
Internet Entire Listing Display YN
true
Laundry Features
Corridor Access, Electric Dryer Hookup, Inside, Laundry Room, Washer Hookup
List AOR
Pinellas Suncoast
Living Area Source
Public Records
Living Area Units
Square Feet
Lot Features
Conservation Area, In County, Landscaped, Sidewalk, Paved
Lot Size Dimensions
73x115
Lot Size Square Meters
780
Middle Or Junior School
Hill-HB
Modification Timestamp
2024-09-06T16:44:08.993Z
Parcel Number
U-06-28-18-0WM-000002-00007.0
Patio And Porch Features
Covered, Enclosed, Front Porch, Patio, Rear Porch, Screened
Pet Restrictions
Check with HOA https://www.carrollwoodvillage.com/
Pool Features
Child Safety Fence, In Ground, Lighting, Screen Enclosure
Property Attached YN
false
Property Condition
Completed
Public Remarks
Under contract-accepting backup offers. Welcome to this stunning 4-bedroom, 2-bathroom pool home in the highly desirable Carrollwood Village neighborhood of Tampa Bay. This light-filled residence boasts spacious rooms and captivating water views of a picturesque pond. The property is set on a generous 73x115 lot, offering ample space for outdoor activities. The home features a thoughtfully designed floor plan with vaulted ceilings that harmoniously blend contemporary and cozy elements. The master suite includes two large, separate closets, including a walk-in closet, and is conveniently paired with an adjacent room perfect for a home office or nursery. On the opposite side, two additional bedrooms are situated in their own wing, sharing a well-sized bathroom and located next to a spacious laundry room. The kitchen is a highlight with its beautiful granite countertops and plentiful cabinetry, while the adjoining family room, complete with a fireplace, creates a warm and inviting space. The living and dining areas offer flexible options for elegant living, tailored to your lifestyle needs. Outdoor living is a true pleasure with a charming front courtyard and a backyard featuring a covered lanai with a stylish wood-plank ceiling. The paver pool deck has been freshly sealed, providing a pristine setting for relaxation. Recent upgrades enhance the home's appeal and functionality, including: A modernized master bath (2019), Updated roof (2018), Impact windows and sliding doors (2018) with dual glazing and low E glass, 16 SEER HVAC system (2019), Water softener (2018), Interior Paint (2019), Whirlpool stainless steel dishwasher (2020), High-performance pool pump (2019), Pool Rescreen (2022), Updated electric panel (2017), & Updated water heater (2016), Fence (2020), New Irrigation Panel (2022), Exterior Paint (2024), New porcelain tile floors and baseboards (2023). Located in the established Bryn Mawr village of Carrollwood Village, the home is conveniently close to the new Carrollwood Park, offering a splash pad, dog parks, and exercise facilities. With abundant shopping, dining, and recreational options nearby, and easy access to Tampa International Airport, downtown Tampa, and the USF/Moffitt area, this home combines comfort, style, and convenience.
Purchase Contract Date
2024-09-05
RATIO Current Price By Calculated SqFt
322.50
Realtor Info
As-Is, See Attachments, Sign
Security Features
Smoke Detector(s)
Showing Requirements
24 Hour Notice, Appointment Only, Listing Agent Must Accompany, ShowingTime
Status Change Timestamp
2024-09-06T16:43:57.000Z
Tax Legal Description
VILLAGE XIV OF CARROLLWOOD VILLAGE PHASE III LOT 7 BLOCK 2
Total Acreage
0 to less than 1/4
Universal Property Id
US-12057-N-0628180000002000070-R-N
Unparsed Address
14030 ELLESMERE DR
Utilities
BB/HS Internet Available, Electricity Connected, Fire Hydrant, Phone Available, Sewer Connected, Sprinkler Recycled, Street Lights, Underground Utilities, Water Connected
Vegetation
Mature Landscaping
Window Features
Double Pane Windows, ENERGY STAR Qualified Windows, Impact Glass/Storm Windows, Insulated Windows, Shutters, Window Treatments



















































