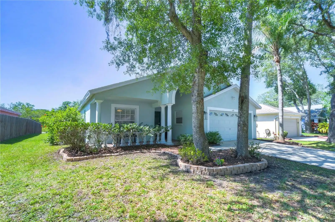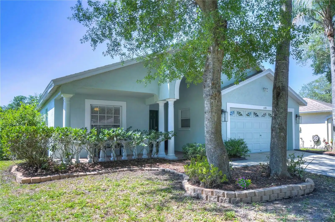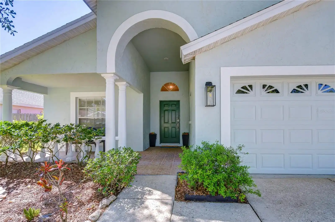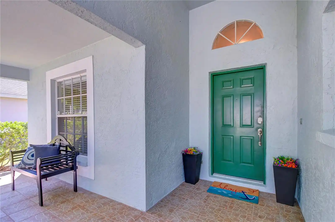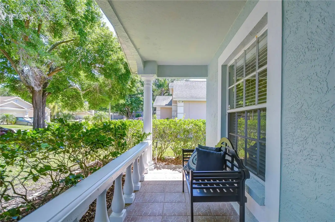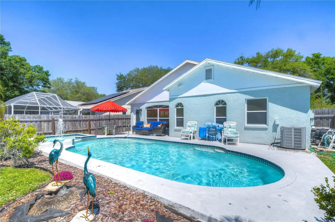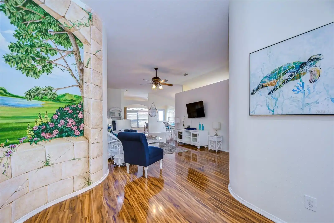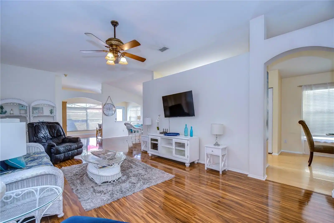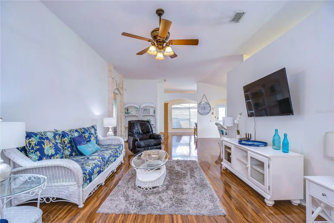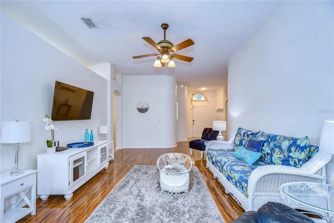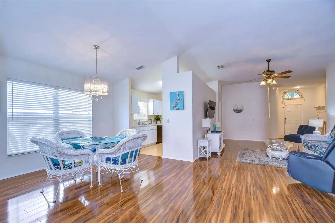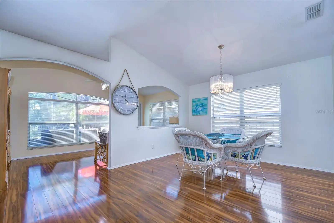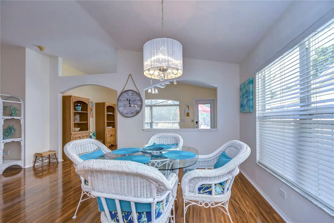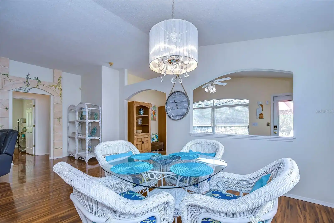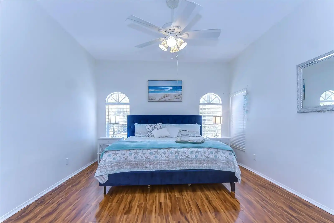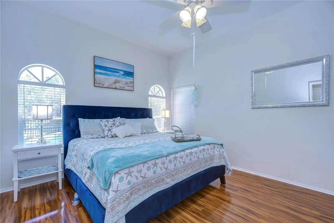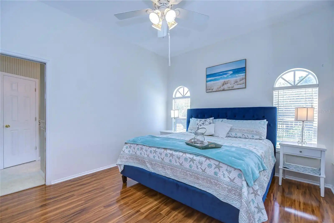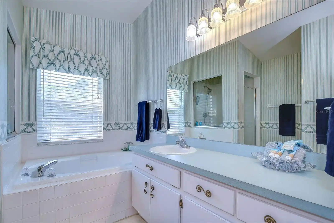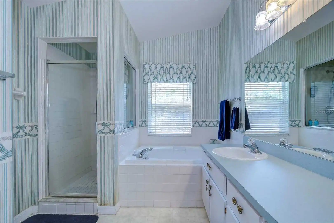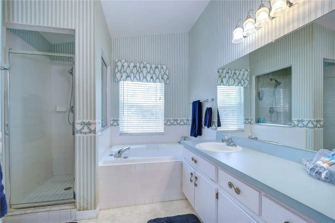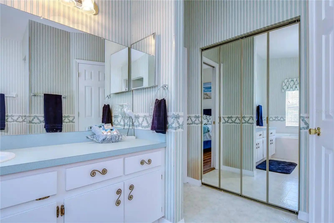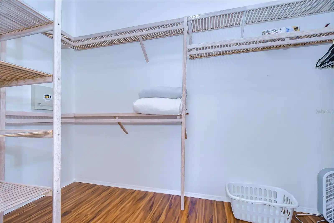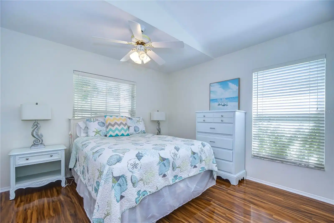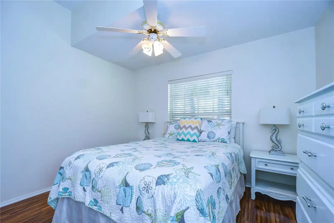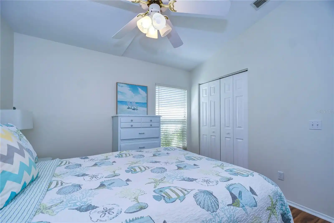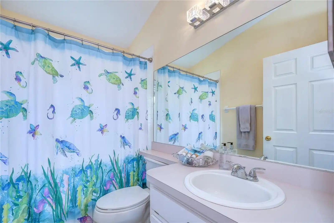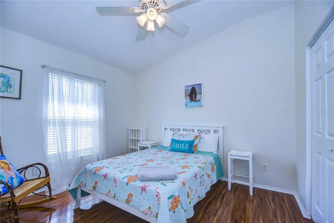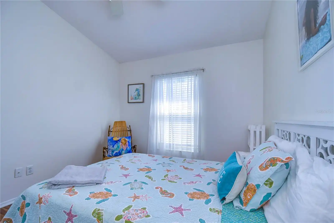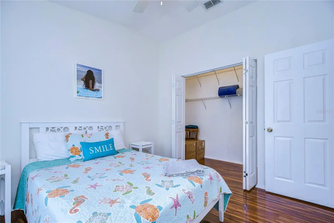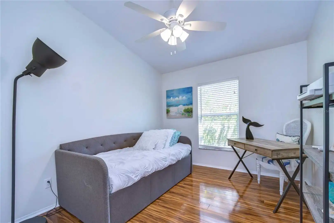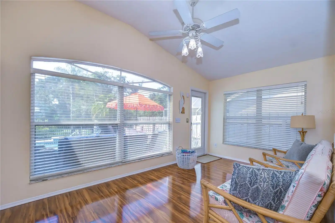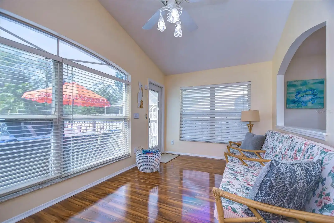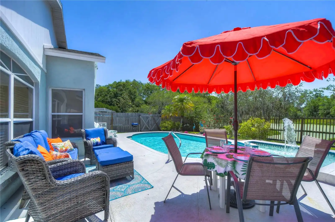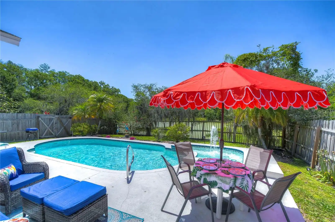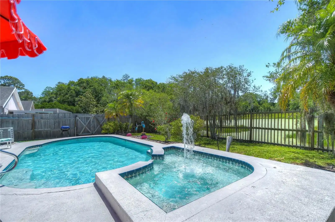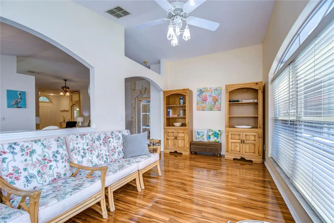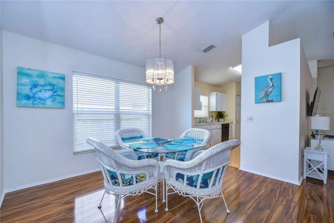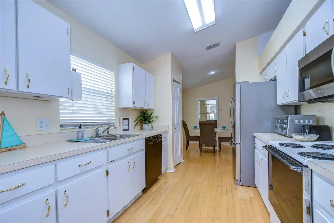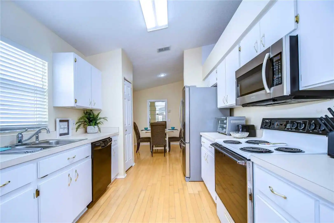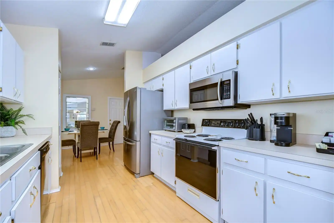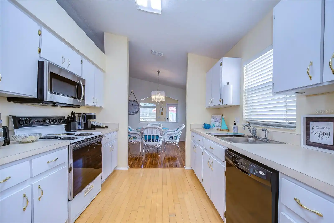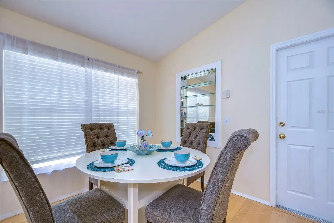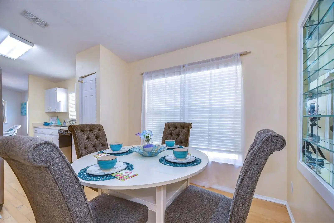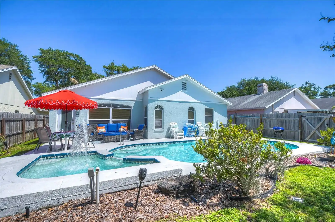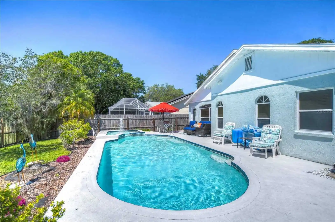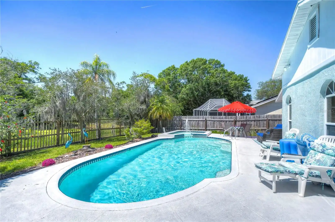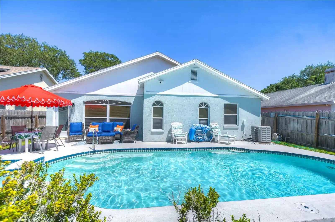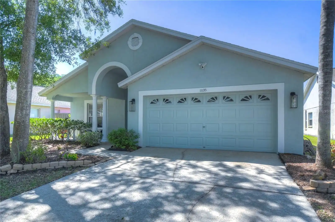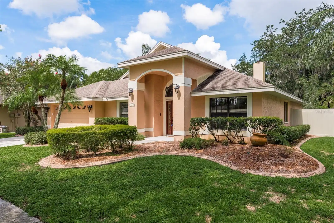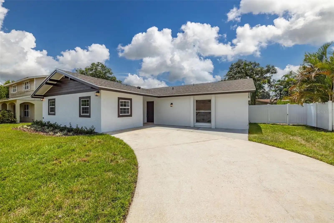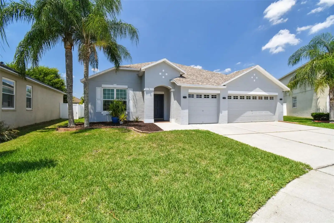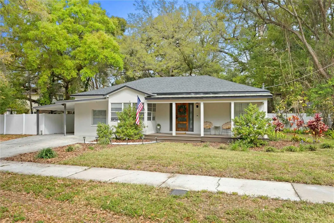Additional Information
Additional Lease Restrictions
Buyer to Check with HOA regarding lease restrictions. No short term rentals.
Additional Parcels YN
false
Appliances
Dishwasher, Disposal, Dryer, Microwave, Range, Washer
Association Email
terry@vanguardmanagementgroup.com
Association Fee Frequency
Annually
Association Fee Requirement
Required
Association URL
www.vanguardmanagementgroup.com
Building Area Source
Public Records
Building Area Total Srch SqM
242.76
Building Area Units
Square Feet
Calculated List Price By Calculated SqFt
290.78
Construction Materials
Stucco
Cumulative Days On Market
109
Disclosures
HOA/PUD/Condo Disclosure, Seller Property Disclosure
Exterior Features
Private Mailbox, Sidewalk
Flooring
Laminate, Other, Tile, Vinyl, Wood
Interior Features
Ceiling Fans(s), High Ceilings, Living Room/Dining Room Combo, Split Bedroom, Walk-In Closet(s), Window Treatments
Internet Address Display YN
true
Internet Automated Valuation Display YN
true
Internet Consumer Comment YN
true
Internet Entire Listing Display YN
true
Laundry Features
Inside, Laundry Room
Living Area Source
Public Records
Living Area Units
Square Feet
Lot Features
Conservation Area, City Limits, Paved
Lot Size Dimensions
45x110
Lot Size Square Meters
460
Modification Timestamp
2024-08-06T17:06:11.028Z
Parcel Number
U-13-28-17-05A-000001-00018.0
Patio And Porch Features
Front Porch, Patio, Rear Porch
Pet Restrictions
Check HOA rules and regs
Pets Allowed
Cats OK, Dogs OK, Yes
Pool Features
In Ground, Lighting
Previous List Price
610000
Price Change Timestamp
2024-07-03T20:26:46.000Z
Public Remarks
Extraordinarily Gorgeous Pool home on CONSERVATION LOT, with VIEW of POND, and NO BACKYARD NEIGHBORS! This tranquil 4 Bedroom 2 Bath home boast style and grace from its entry to its amazing conservation lot with a view of a serene pond. This home is tucked away in a small neighborhood with tree lined streets. ROOF NEW In 2021 The home has a Tiled Entry and a peaceful Front Porch where you can sit and watch the BIRDS. As you enter the home you will notice professional PAINTED Mural and accents which adorns the walls in the entry and is complimented by Egyptian stone flooring. The view of the GREAT ROOM is sure to WOW you, with the unusual, curved wall architecture and stunning flooring. The home is a split plan with 2 bedrooms and a bath in the front of the house and 2 Bedrooms in the back. Just off the great room as you enter the home are 2 large spacious rooms with ample closet space. And one of these bedrooms has a HUGE Walk-In Closet!!! The bathroom is beautiful, with a tiled floor and a Bath/ Shower combo. There is a linen closet in the hallway between the two bedrooms. The great room has views straight out to the POOL. The dining area is off to your right and has UPGRADED LIGHTING. There is a large Galley kitchen with a breakfast area, and laundry room off to your right. The Laundry room has huge UPGRADED CABINETS above the washer and dryer. There is WOOD flooring throughout the kitchen, eating area, and the laundry room. The Florida/Sunroom can be used as an office, sitting room or really anything your heart desires. The large 3rd bedroom is just off the back hallway, it has a smaller walk-in closet and a fan. There is a storage closet in the hallway that can be useful for many different items. This home really has tons of storage throughout. The Primary Bedroom is GORGEOUS with views of the pool and backyard from every window. The Primary Bathroom is simply captivating with its beautiful large garden tub, separate shower, linen closet located opposite the shower. There is a HUMONGOUS -REALLY HUGE Primary WALK-IN CLOSET located behind the mirrored closet doors. This closet has UPGRADED CUSTOM WOOD SHELVES AND HANGING RACKS. It is a DREAM CLOSET. The Large Pool has a HEATED SPA PERFECT for ENTERTAINING or JUST RELAXING. Home is centrally located with easy access to the Veterans, making travel downtown and to the beaches a breeze. Make an appointment and Come see YOUR new address!
RATIO Current Price By Calculated SqFt
290.78
Realtor Info
As-Is, List Agent is Owner, No Sign
Showing Requirements
Appointment Only, Lock Box Electronic, Lock Box Electronic-CBS Code Required, ShowingTime
Status Change Timestamp
2024-04-19T13:33:03.000Z
Tax Legal Description
INDIAN OAKS LOT 18 BLOCK 1
Total Acreage
0 to less than 1/4
Universal Property Id
US-12057-N-13281705000001000180-R-N
Unparsed Address
11135 INDIAN OAKS DR
Utilities
BB/HS Internet Available, Cable Connected, Electricity Connected, Public
Vegetation
Mature Landscaping, Oak Trees























































