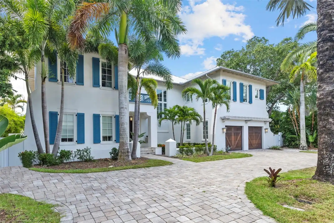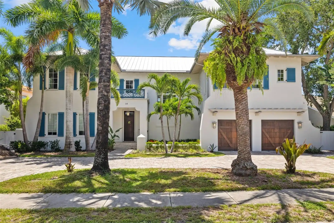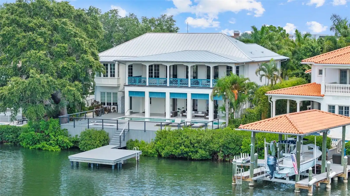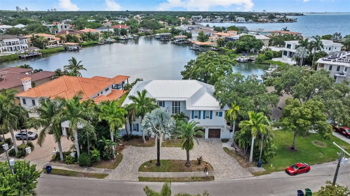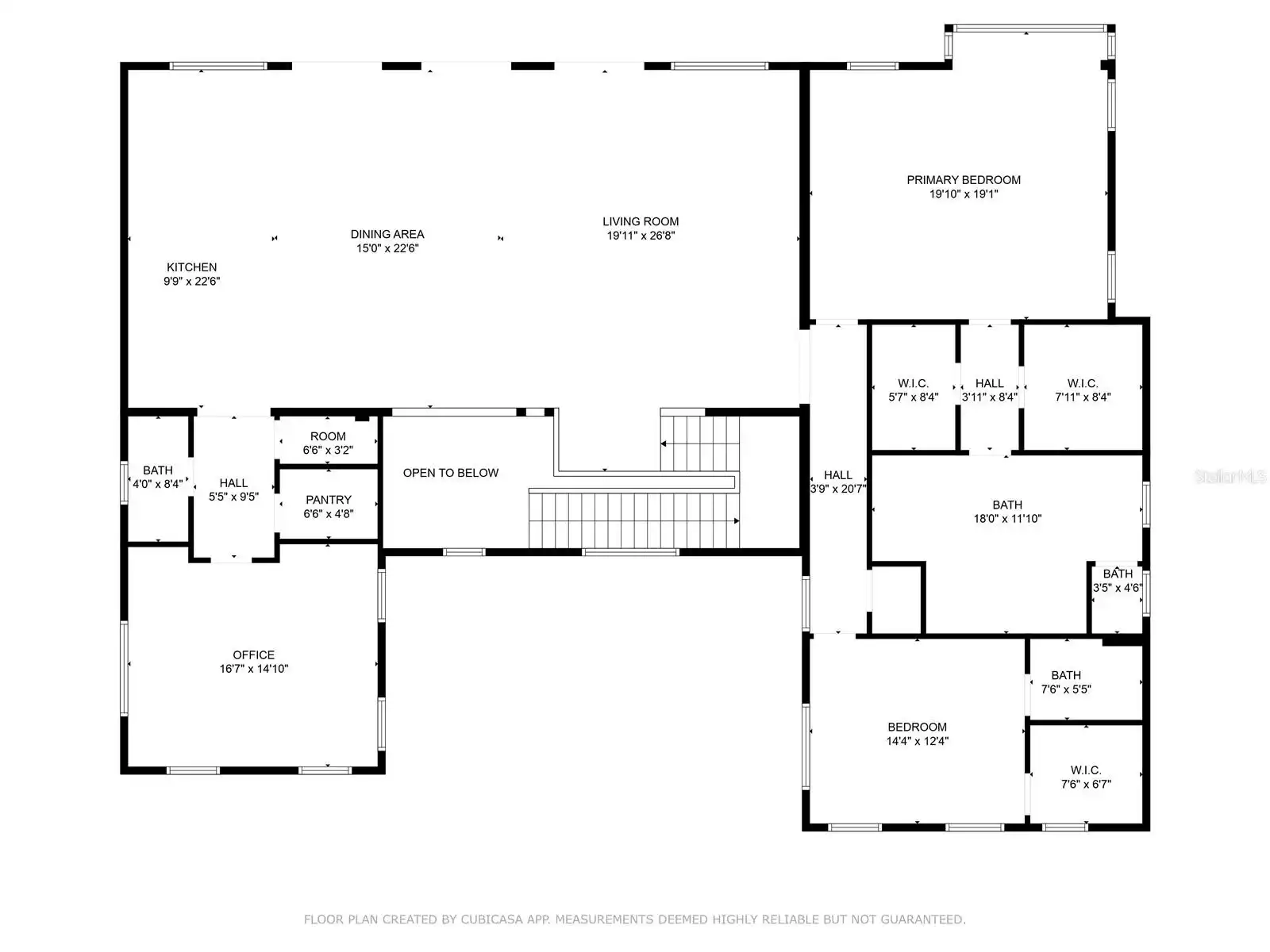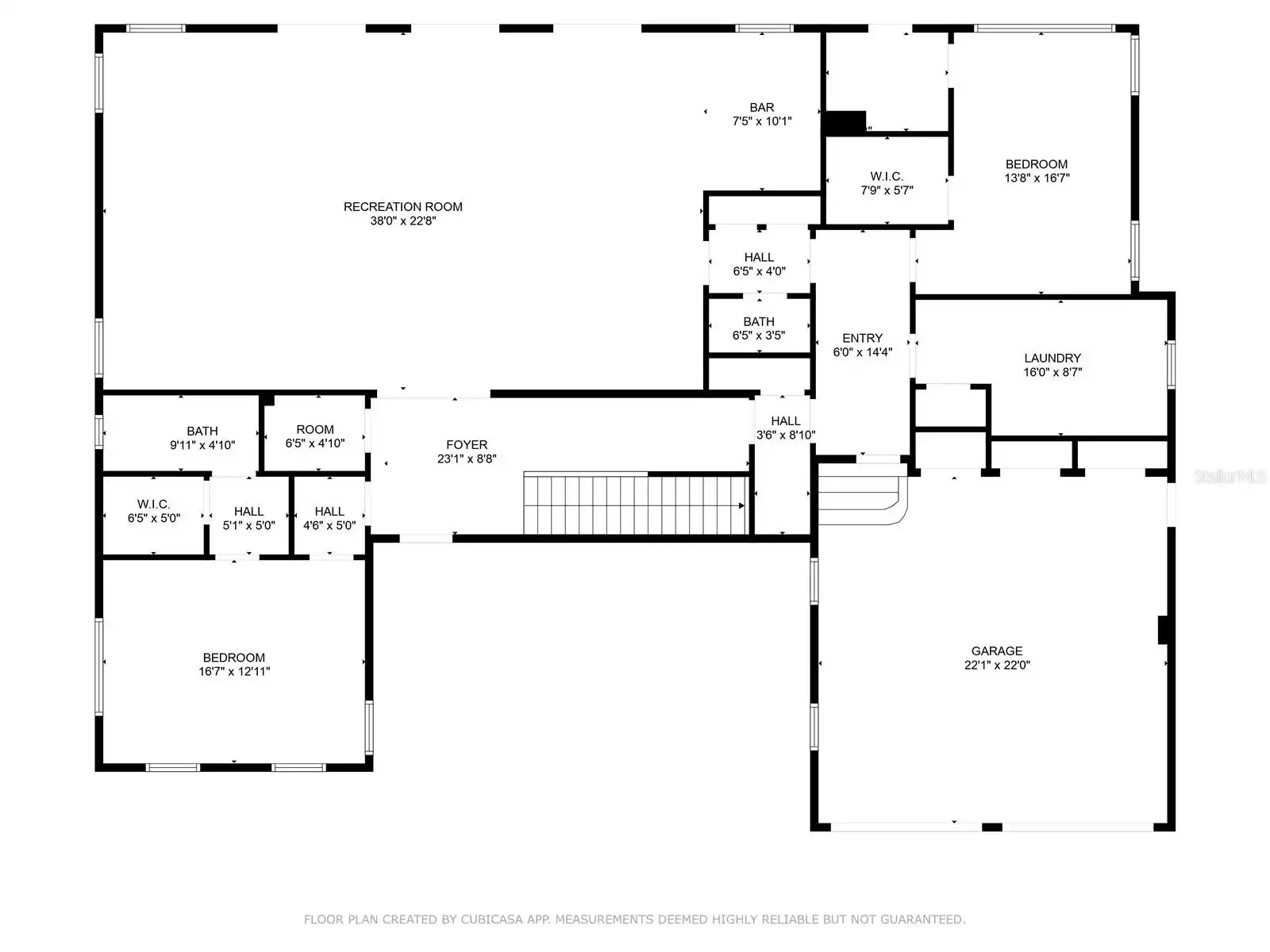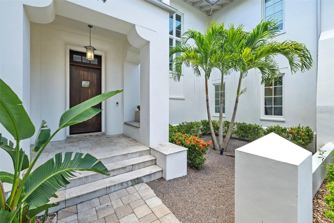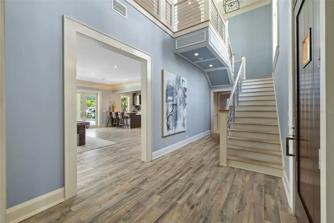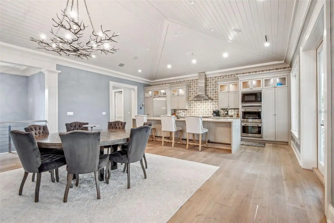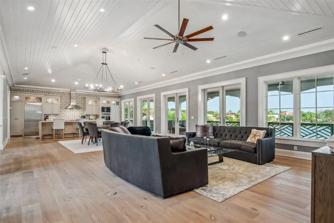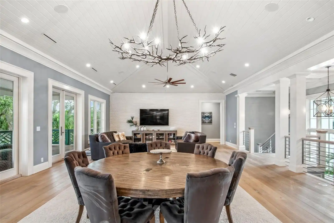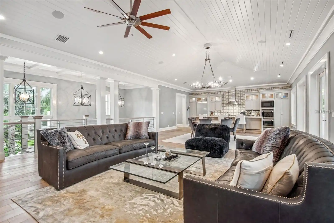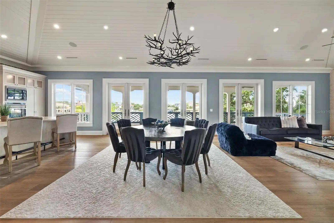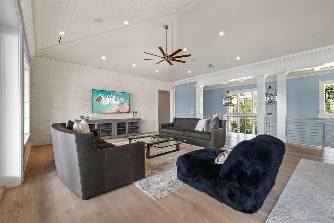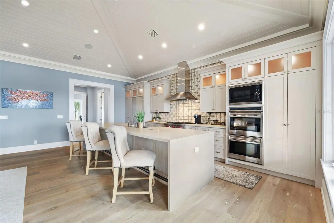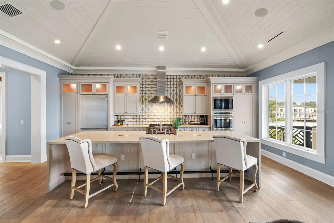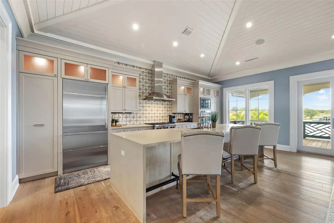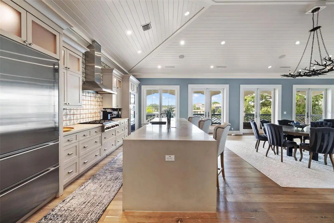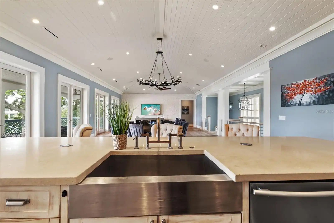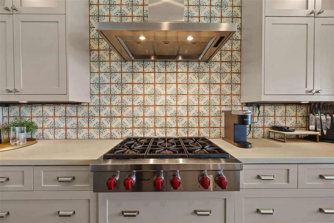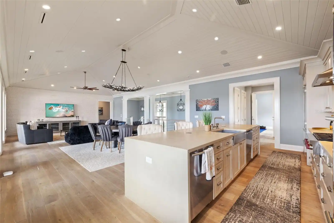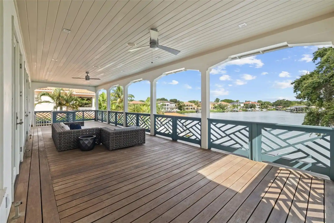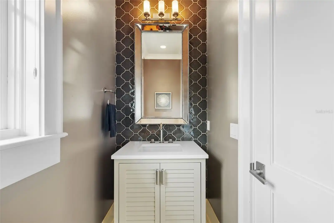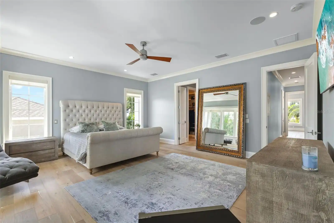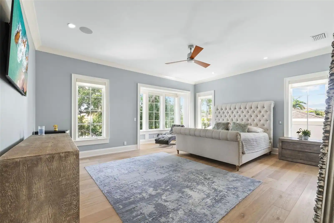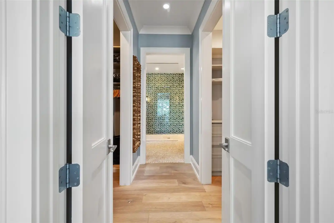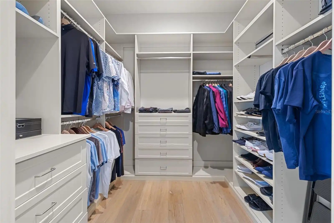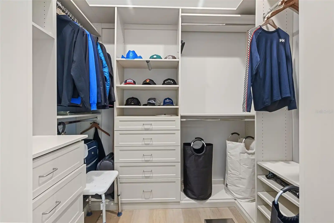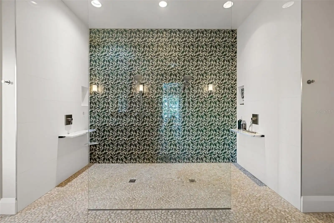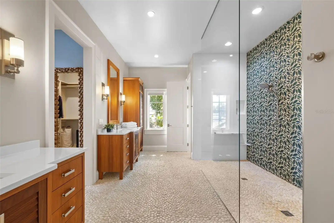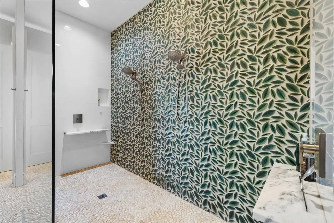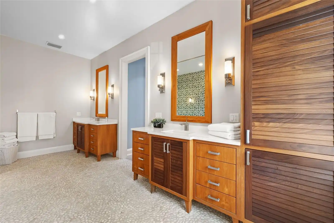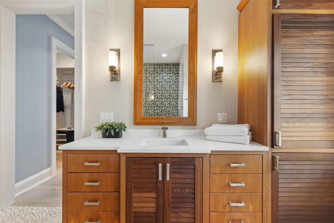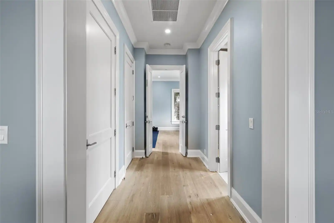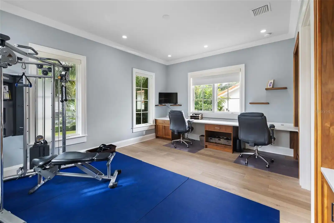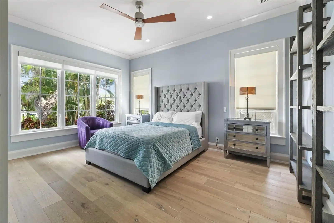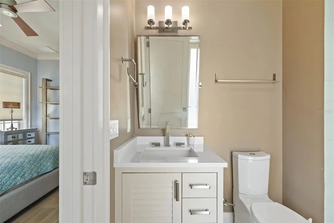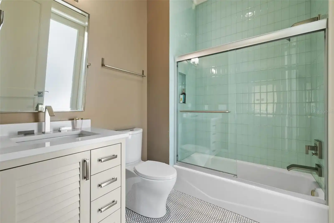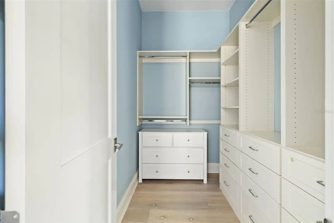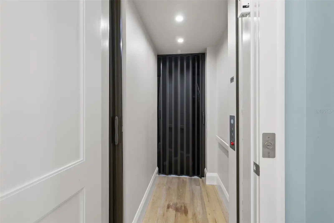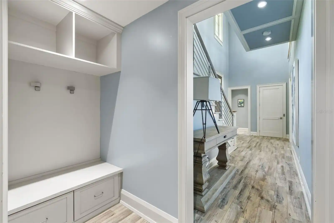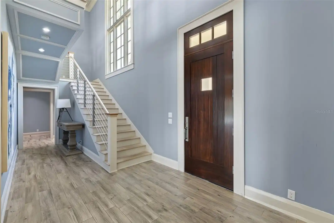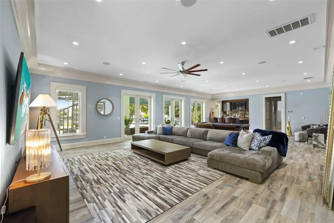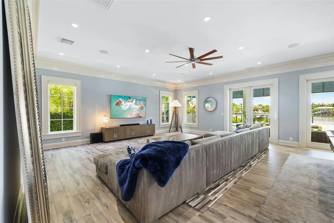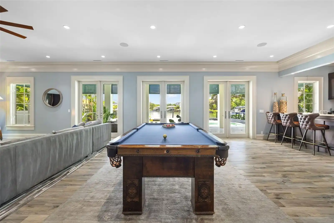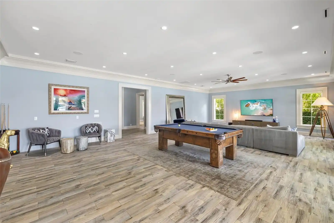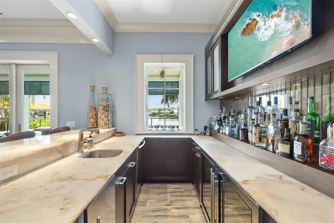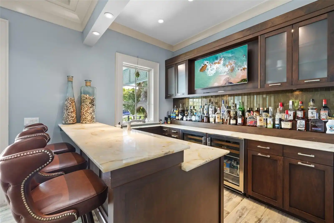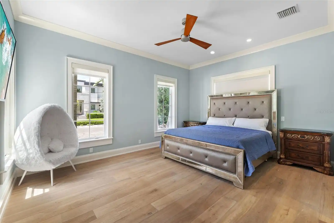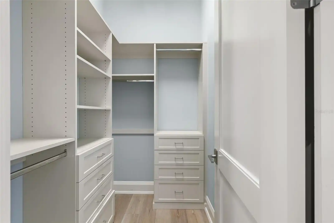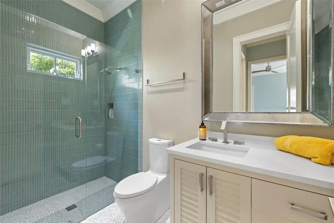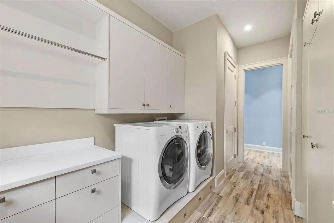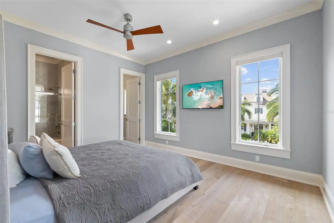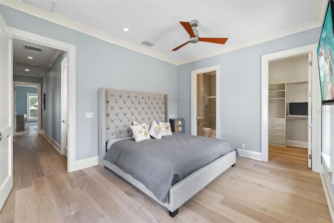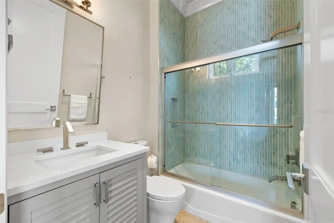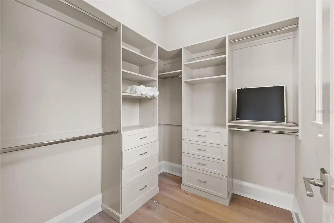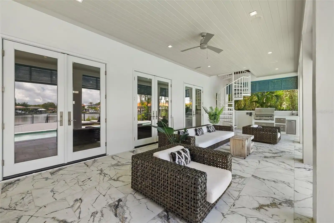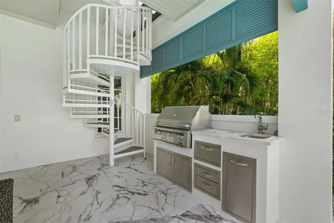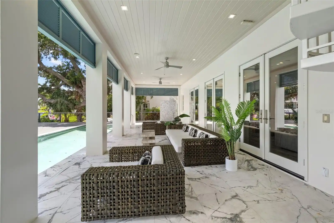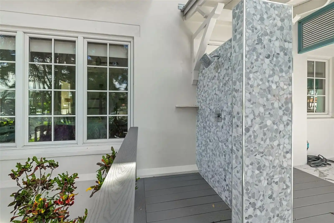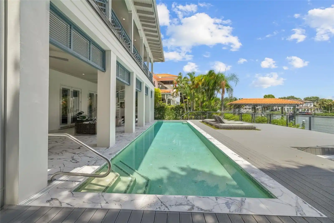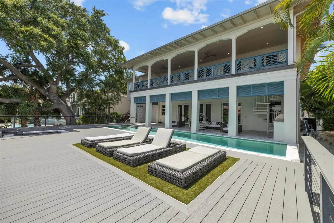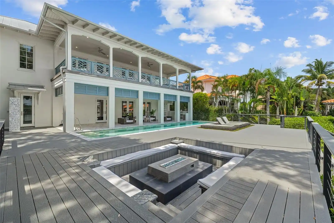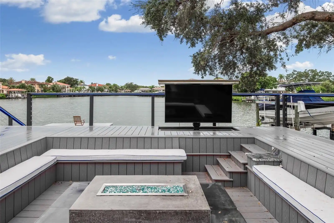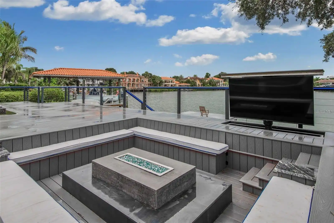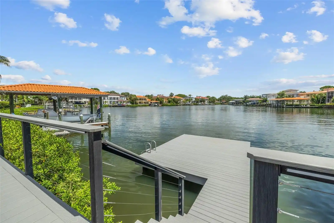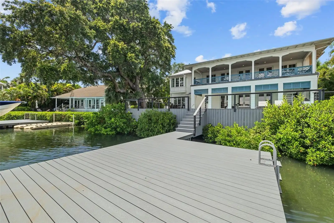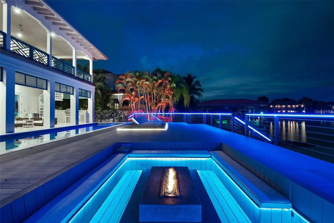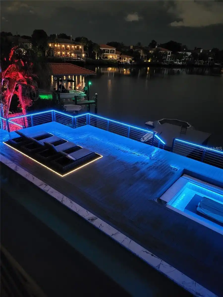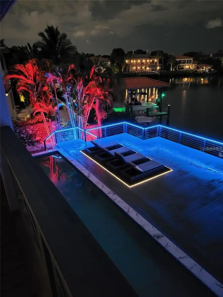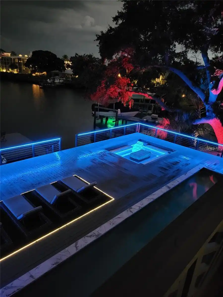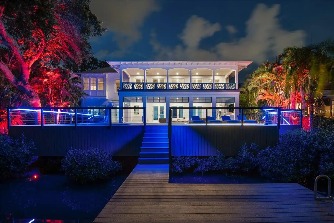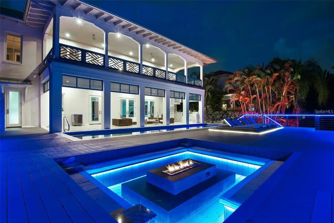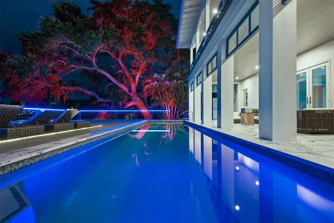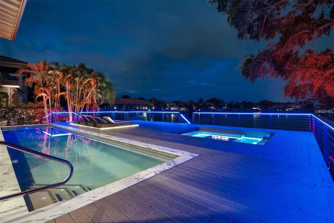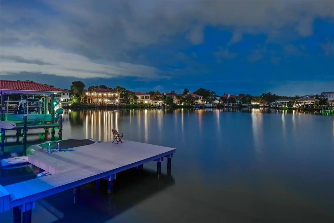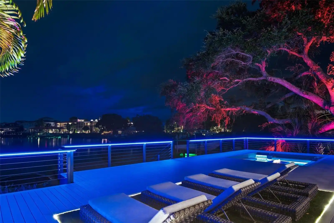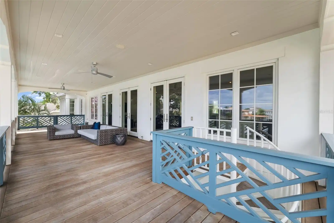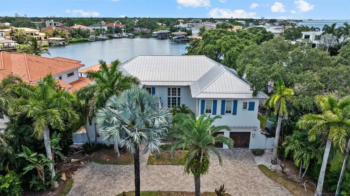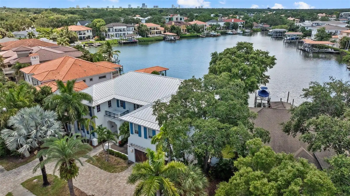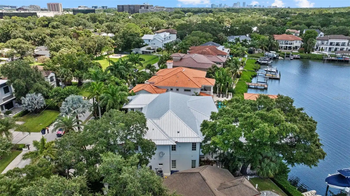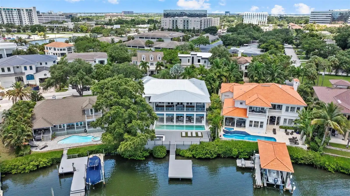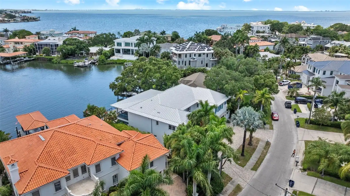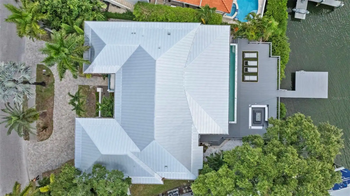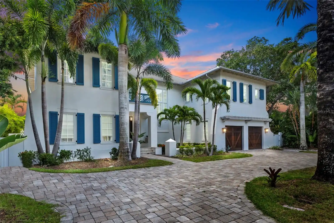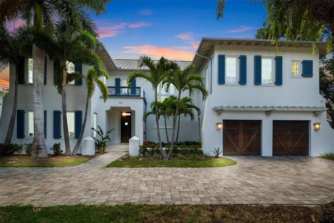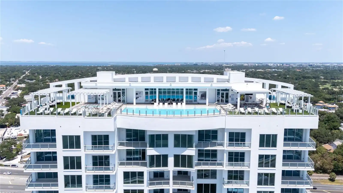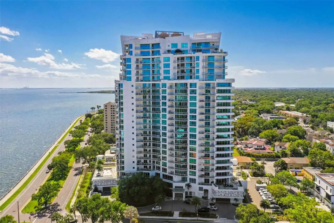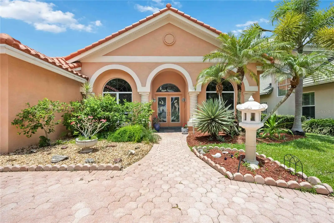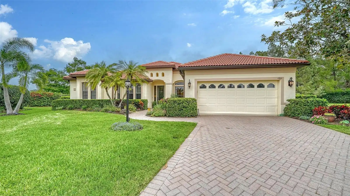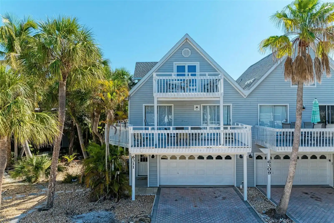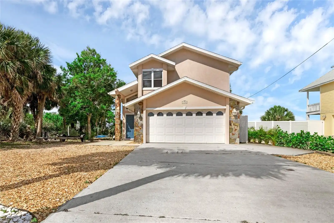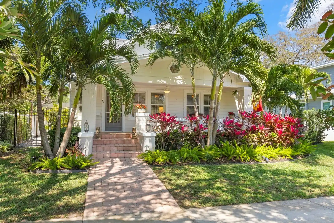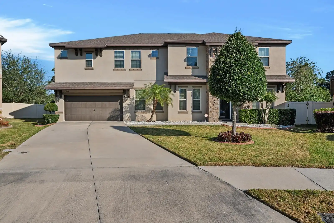Additional Information
Additional Lease Restrictions
Lease restrictions to be verified by the buyer with the city
Additional Parcels YN
false
Additional Rooms
Bonus Room, Den/Library/Office, Family Room, Great Room, Inside Utility, Media Room
Additional Water Information
DEEP WATER ACCESS TO GULF OF MEXICO
Alternate Key Folio Num
1142480000
Appliances
Bar Fridge, Built-In Oven, Cooktop, Dishwasher, Disposal, Dryer, Microwave, Range Hood, Refrigerator, Tankless Water Heater, Washer, Water Filtration System, Wine Refrigerator
Architectural Style
Coastal, Contemporary, Cottage, Dutch Provincial, Florida, French Provincial, Key West
Builder Name
Loupin Construction
Building Area Source
Public Records
Building Area Total Srch SqM
646.14
Building Area Units
Square Feet
Calculated List Price By Calculated SqFt
871.92
Construction Materials
Block, Concrete, Stucco
Contract Status
Inspections
Cooling
Central Air, Zoned
Cumulative Days On Market
5
Disclosures
Seller Property Disclosure
Elementary School
Grady-HB
Expected Closing Date
2024-08-29T00:00:00.000
Exterior Features
Balcony, French Doors, Irrigation System, Lighting, Outdoor Grill, Outdoor Kitchen, Outdoor Shower, Private Mailbox, Rain Gutters
Flooring
Ceramic Tile, Marble, Wood
Foundation Details
Block, Slab
Heating
Central, Electric, Heat Pump, Zoned
Interior Features
Built-in Features, Cathedral Ceiling(s), Ceiling Fans(s), Coffered Ceiling(s), Crown Molding, Elevator, High Ceilings, Kitchen/Family Room Combo, Open Floorplan, PrimaryBedroom Upstairs, Solid Surface Counters, Solid Wood Cabinets, Vaulted Ceiling(s), Walk-In Closet(s), Wet Bar, Window Treatments
Internet Address Display YN
true
Internet Automated Valuation Display YN
false
Internet Consumer Comment YN
false
Internet Entire Listing Display YN
true
Laundry Features
Inside, Laundry Room
List AOR
Pinellas Suncoast
Living Area Source
Public Records
Living Area Units
Square Feet
Lot Features
City Limits, Street Dead-End, Paved
Lot Size Dimensions
79x130
Lot Size Square Feet
10270
Lot Size Square Meters
954
Middle Or Junior School
Coleman-HB
Modification Timestamp
2024-08-02T16:53:08.067Z
Parcel Number
A-20-29-18-3LD-000006-00038.0
Patio And Porch Features
Covered, Deck, Patio, Porch, Rear Porch
Pool Features
Chlorine Free, Deck, Gunite, Heated, In Ground, Lighting, Outside Bath Access, Salt Water
Property Condition
Completed
Public Remarks
Under contract-accepting backup offers. THE ONLY HOME FOR SALE ON COVETED PIRATE'S COVE! Stunning Dutch West Indies style w/Contemporary touches in the heart of Westshore/ South Tampa located on 1/4 acre on protected Pirate's Cove minutes from open water. Architecturally designed by Cooper, Johnson, & Smith - Built by Loupin Construction - Interiors by Rob Bowen Design. This Light & Airy home has been well planned out w/4 en-suite bedrooms each w/outfitted walk-in closets, an office w/custom built ins PLUS an Expansive 900 sqft 1st floor bonus space to emulate a pool cabana w/onyx bar flanked by 3 sets of double doors leading out to the covered lanai - w/ outdoor kitchen & outside shower overlooking the new composite deck, heated pool, & natural gas sunken fire pit w/ hidden pop-up TV. LED color changing lighting, salt-system pool chlorinator & included chaise lounge chairs overlooking the deep-water secluded Pirate's Cove with quick access to the bay & dock ready for boat lift. Sweeping waterfront views from the second floor open concept great room/dining/kitchen w/peaked cypress clad ceiling leading out to a 43' covered balcony. Master retreat w/sitting room, double closets, & a breathtaking spa inspired bathroom. Well equipped Kitchen; Subzero/Wolf appliances, gas range, CONCRETE counters w/waterfall edge & custom cabinetry. Superior construction; 2 story block, spray foam insulation, Weathershield Impact windows/doors, extensive insulation, solid core interior doors, a metal roof, Bitwise Home Automation system and ELEVATOR. Elegant interior finishes; Duchateau oil rubbed oak flooring, Spanish encaustic tiles, 7" crown throughout, stone feature wall in great room, cable railing and an array of unique porcelain tiles throughout the home's 6 bathrooms. Truly custom unique floorplan with one-of-a-kind touches. Waterfront living at it's finest. DON'T MISS the attached video & matterport walk through
Purchase Contract Date
2024-07-31
RATIO Current Price By Calculated SqFt
871.92
Realtor Info
As-Is, Floor Plan Available, Sign
Showing Requirements
Appointment Only, Listing Agent Must Accompany
Status Change Timestamp
2024-08-02T16:53:05.000Z
Tax Annual Amount
36019.64
Tax Legal Description
BAYSHORE ESTATES NO 3 LOT 38 BLOCK 6
Total Acreage
0 to less than 1/4
Universal Property Id
US-12057-N-2029183000006000380-R-N
Unparsed Address
14 W SPANISH MAIN ST
Utilities
Cable Connected, Electricity Connected, Natural Gas Connected, Phone Available, Public, Sewer Connected, Sprinkler Meter, Water Connected
Vegetation
Mature Landscaping
Water Access
Bay/Harbor, Canal - Saltwater, Gulf/Ocean, Gulf/Ocean to Bay, Lagoon
Water Body Name
PIRATE'S COVE
Water Extras
Fishing Pier, Sailboat Water, Seawall - Concrete, Skiing Allowed
Water Frontage Feet Bay Harbor
79
Water Frontage Feet Canal Saltwater
79
Water Frontage Feet Lagoon
79
Water View
Bay/Harbor - Full, Lagoon
Window Features
Blinds, Insulated Windows, Shades






















































































