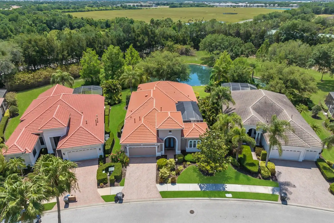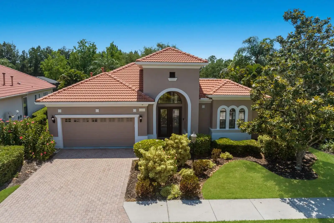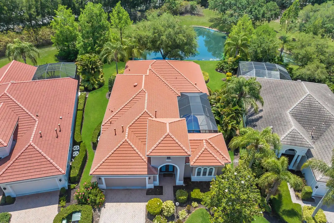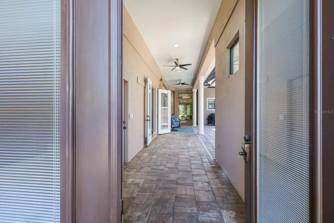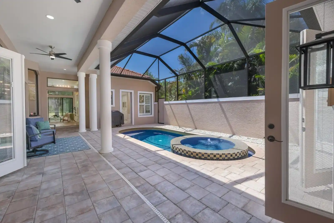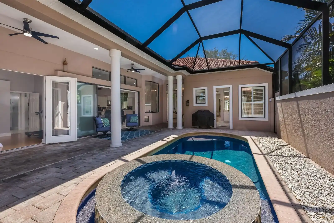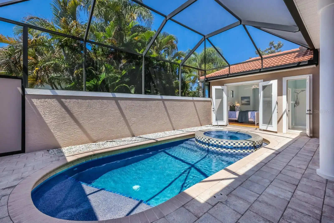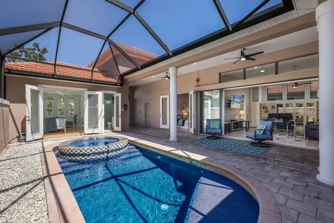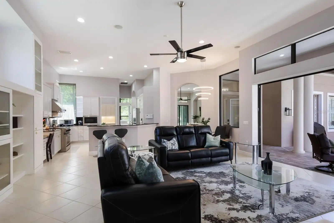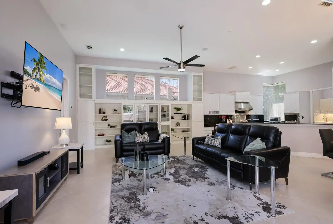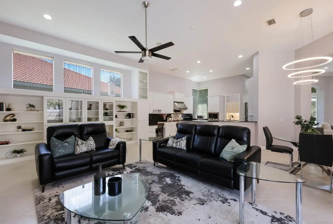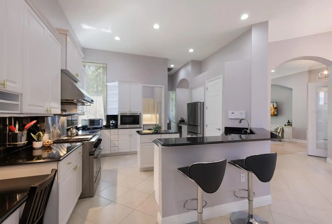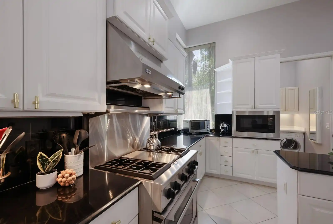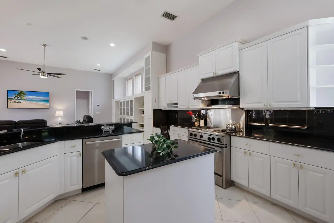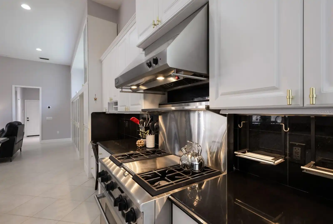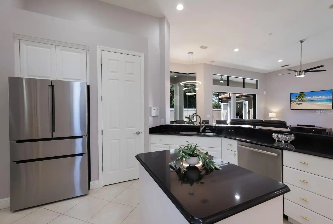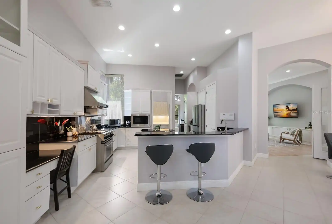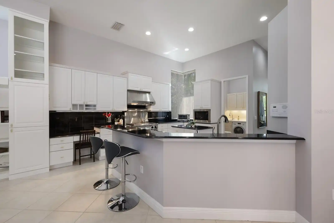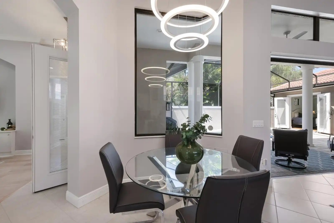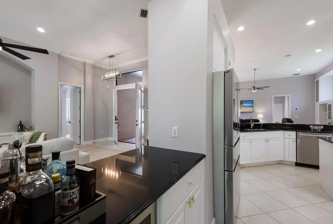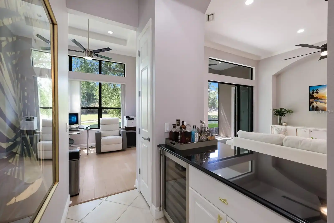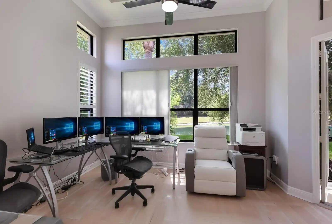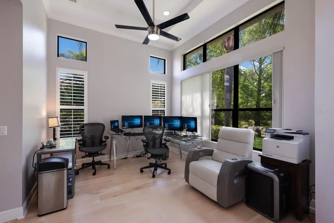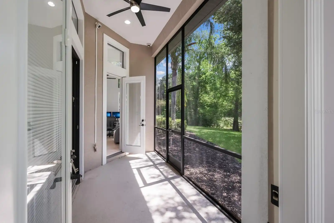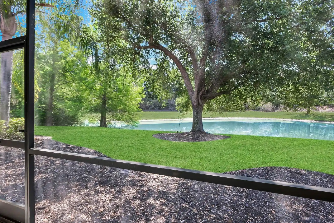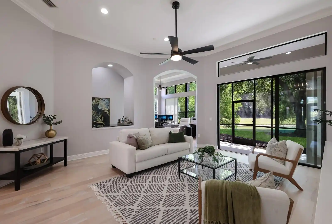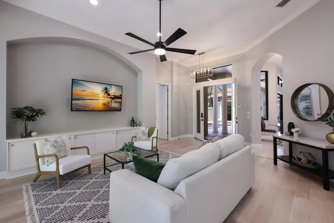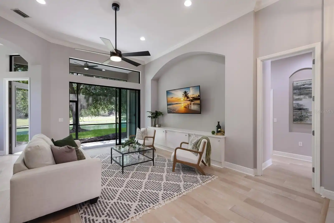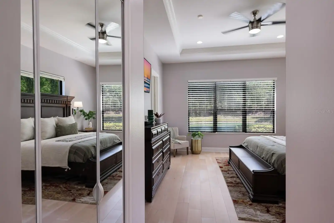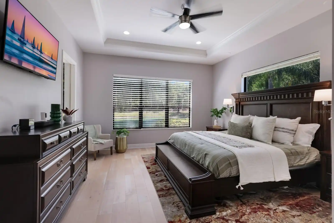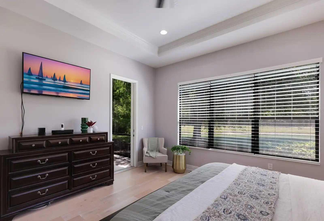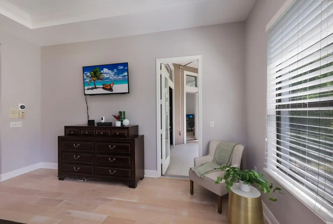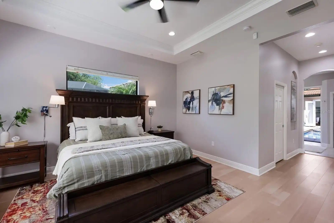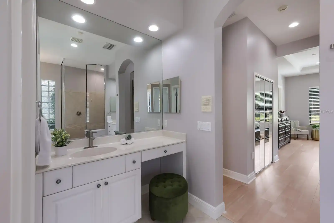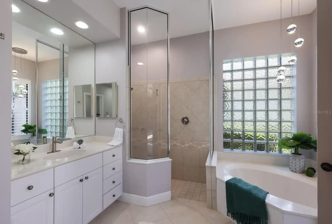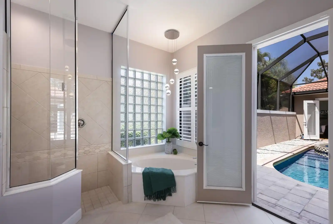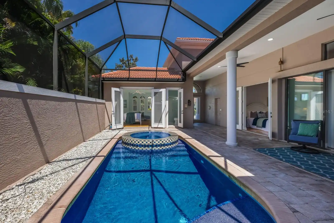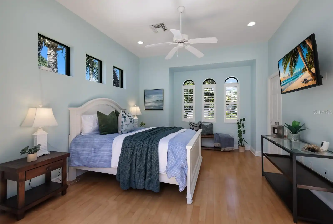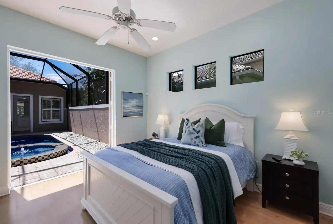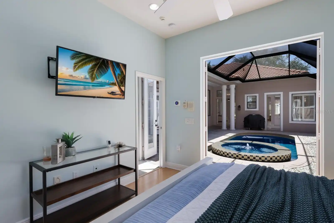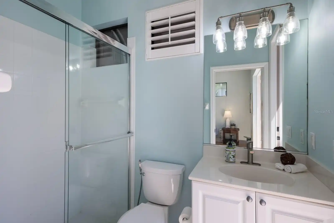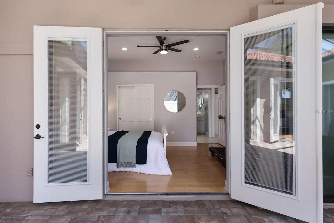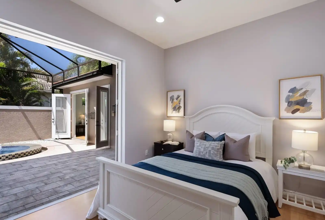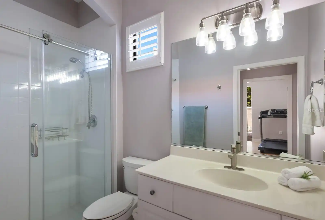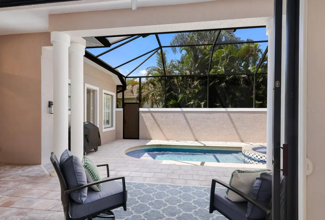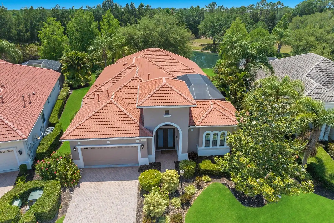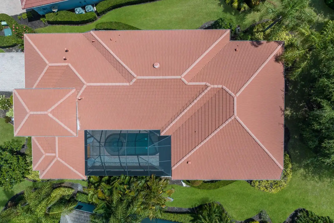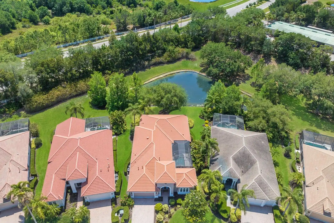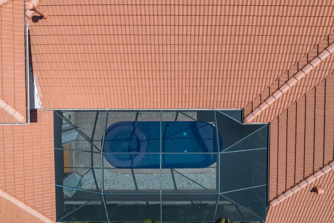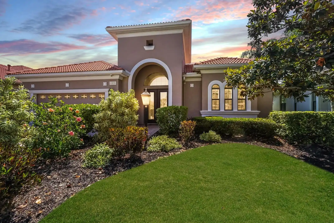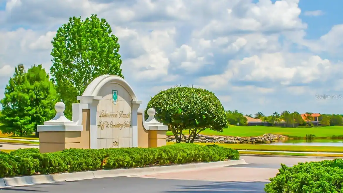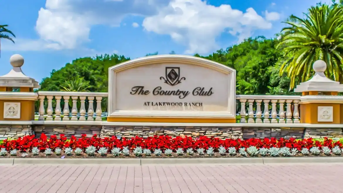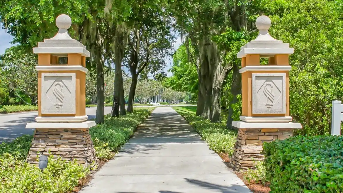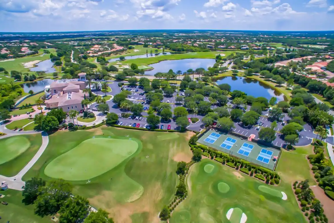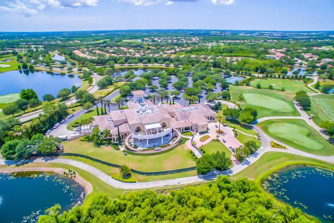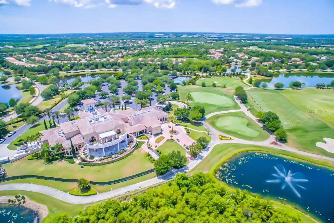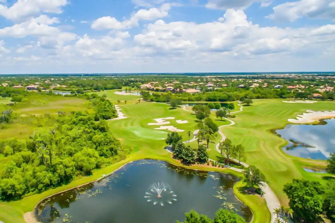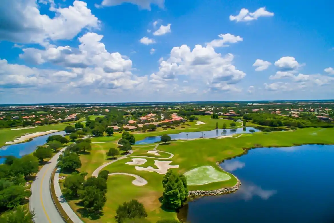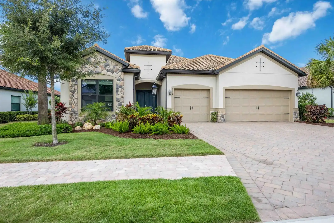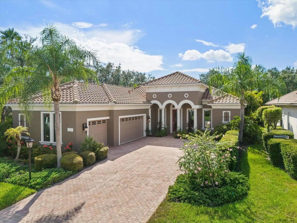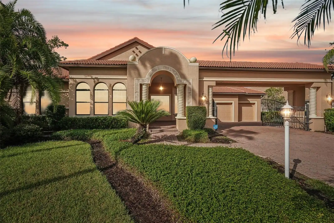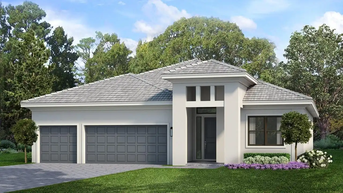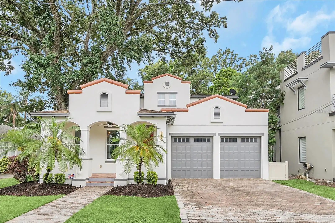Additional Information
Additional Lease Restrictions
Please see HOA Docs for any additional restrictions.
Additional Parcels YN
false
Additional Rooms
Interior In-Law Suite w/Private Entry
Amenities Additional Fees
Golf membership, sports membership, and social memberships are available at an extra fee.
Appliances
Built-In Oven, Cooktop, Dishwasher, Disposal, Dryer, Exhaust Fan, Gas Water Heater, Microwave, Refrigerator, Washer, Whole House R.O. System
Architectural Style
Courtyard, Florida, Mediterranean
Association Amenities
Fence Restrictions, Gated, Optional Additional Fees
Association Email
lakewoodranchgov.org
Association Fee Frequency
Quarterly
Association Fee Includes
Common Area Taxes, Escrow Reserves Fund, Fidelity Bond, Maintenance Grounds, Management, Security
Association Fee Requirement
Required
Building Area Source
Public Records
Building Area Total Srch SqM
343.28
Building Area Units
Square Feet
Calculated List Price By Calculated SqFt
363.98
Community Features
Clubhouse, Deed Restrictions, Fitness Center, Gated Community - Guard, Golf Carts OK, Golf, Irrigation-Reclaimed Water, Playground, Pool, Restaurant, Sidewalks, Special Community Restrictions, Tennis Courts
Construction Materials
Block, Stucco
Cumulative Days On Market
111
Disclosures
HOA/PUD/Condo Disclosure, Seller Property Disclosure
Elementary School
Robert E Willis Elementary
Exterior Features
Courtyard, Irrigation System, Lighting, Rain Gutters, Sidewalk, Sliding Doors
Flood Zone Date
2014-03-17
Flood Zone Panel
12081C0345E
High School
Lakewood Ranch High
Interior Features
Ceiling Fans(s), Central Vaccum, Crown Molding, High Ceilings, Open Floorplan, Primary Bedroom Main Floor, Solid Surface Counters, Solid Wood Cabinets, Split Bedroom, Stone Counters, Thermostat, Tray Ceiling(s), Walk-In Closet(s), Window Treatments
Internet Address Display YN
true
Internet Automated Valuation Display YN
false
Internet Consumer Comment YN
false
Internet Entire Listing Display YN
true
Laundry Features
In Garage, Laundry Room
List AOR
Sarasota - Manatee
Living Area Source
Public Records
Living Area Units
Square Feet
Lot Features
Cul-De-Sac, Landscaped, Near Golf Course, Sidewalk, Paved
Lot Size Dimensions
58x132x83x132
Lot Size Square Meters
857
Middle Or Junior School
Nolan Middle
Modification Timestamp
2024-08-19T16:55:07.634Z
Patio And Porch Features
Enclosed, Patio, Rear Porch, Screened
Pet Restrictions
County Leash Laws Apply - Please see HOA Docs for any additional restrictions.
Pet Size
Extra Large (101+ Lbs.)
Pool Features
Heated, In Ground, Lighting, Screen Enclosure, Tile
Previous List Price
975000
Price Change Timestamp
2024-08-19T16:53:48.000Z
Public Remarks
Why live in a “cookie-cutter” Florida home, when you can live in a very PRIVATE Tropical Villa-style MAINTENANCE-FREE home?!? This unique courtyard-style home within the coveted gated community of Lakewood Ranch Country Club has that WOW factor you are looking for. Upon entering through the elegant French glass front doors, you're immediately greeted by the captivating outdoor pool/spa/lanai area, adorned with a refurbished pool cage, perfect for VERY private, luxurious relaxation and entertaining. Neighbors CANNOT see into the pool area at all. To the right, discover a completely separate IN-LAW SUITE, ideal for accommodating guests, creating a perfect HOME OFFICE, or hosting adult children – ensuring utmost comfort and privacy. Not only is this home 1 of 3 courtyard-style floorplans in the Country Club, but it also sits on a beautiful, serene POND that gives the ultimate sense of peacefulness while watching nature from your own back porch. Recent UPGRADES include interior & exterior painting in 2020, water softener in '21, water heater in '21, all new toilets and faucets in '21, refrigerator in '22, and casita a/c in '24, among others, ensuring modern comfort and functionality. The gourmet kitchen, featuring granite countertops, upgraded 4 burner & grill gas stove, modern Bosch appliances, and crisp cabinets, seamlessly flows into the spacious great room, creating an inviting atmosphere for gatherings and culinary delights. A breakfast bar and kitchenette table overlook the pool and lanai through an aquarium-style window, offering picturesque views of the outdoor oasis. Convenience meets luxury with a laundry room off the kitchen and an additional set in the garage (perfect for the casita guests), catering to all your laundry needs. Enjoy a plethora of home appointments including tall 12' CEILINGS, crown molding, plantation shutters and shades, sliding glass pocket doors, transoms, and French glass doors, infusing the space with abundant natural light and charm. Residents have the OPTION to join the prestigious Lakewood Ranch Country Club, which now includes a newly acquired 4th golf course. Whether you choose a golf membership, sports membership, or social membership, the possibilities for leisure and recreation are endless. Experience the epitome of tropical-inspired living with a LOW HOA fee, conveniently located near I-75, the UTC shopping and dining center, Waterside restaurants, major airports, and world-class beaches. Don't miss this rare opportunity to own a unique, maintenance-free home in the heart of Lakewood Ranch. Please see listing.thehoverbureau.com/bt/13876_Siena_Loop.html for a video to explore this unique incredible floor plan. Long list of updates & improvements attached to the MLS.
RATIO Current Price By Calculated SqFt
363.98
Realtor Info
Brochure Available, CDD Addendum required, Docs Available, Lease Restrictions, See Attachments, Sign
SW Subdiv Community Name
Not Applicable
Security Features
Closed Circuit Camera(s), Gated Community, Security System, Smoke Detector(s)
Showing Requirements
Appointment Only, Contact Call Center, Lock Box Electronic, ShowingTime
Spa Features
Heated, In Ground
Status Change Timestamp
2024-04-30T16:29:44.000Z
Tax Legal Description
LOT 19 BLK A LAKEWOOD RANCH COUNTRY CLUB VILLAGE SUBPHASE R A/K/A SIENA AND SUBPHASE S A/K/A MIZNER RESERVE PI#5885.0095/9
Tax Other Annual Assessment Amount
3083
Total Acreage
0 to less than 1/4
Universal Property Id
US-12081-N-588500959-R-N
Unparsed Address
13876 SIENA LOOP
Utilities
BB/HS Internet Available, Cable Connected, Electricity Connected, Fire Hydrant, Natural Gas Connected, Phone Available, Sewer Connected, Street Lights, Underground Utilities, Water Connected
Vegetation
Mature Landscaping, Trees/Landscaped
Window Features
Blinds, Drapes, Window Treatments


























































