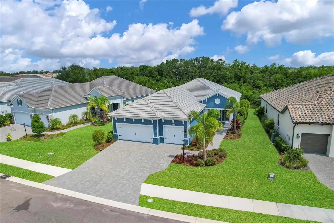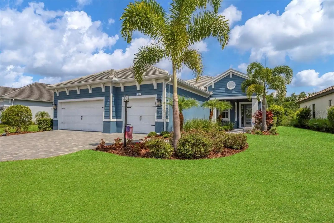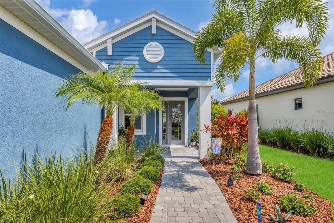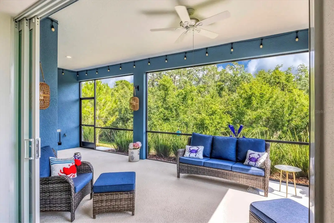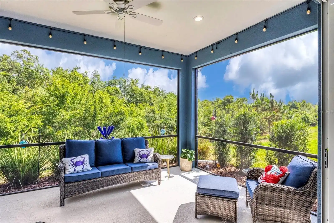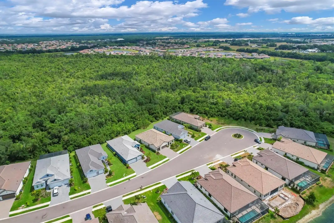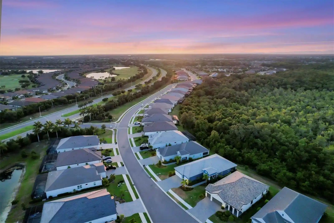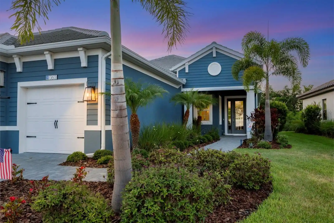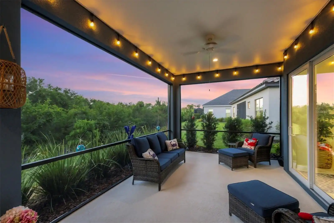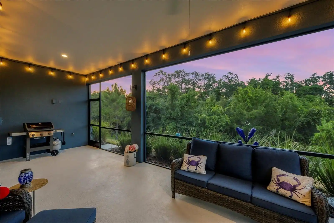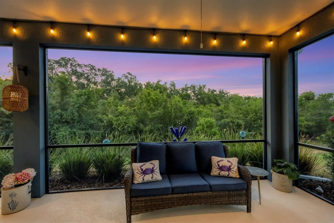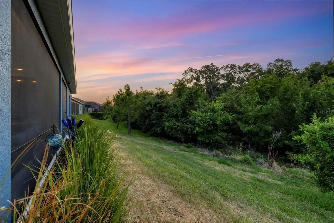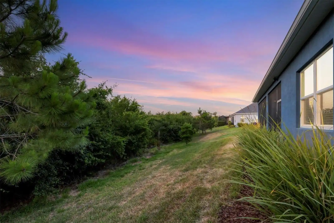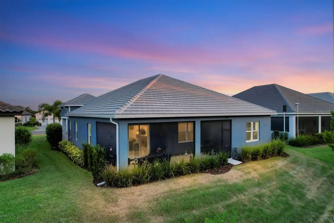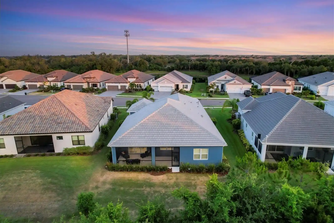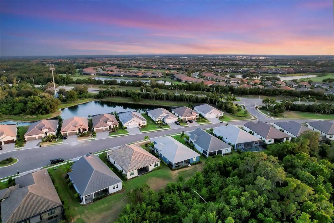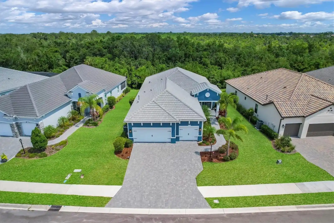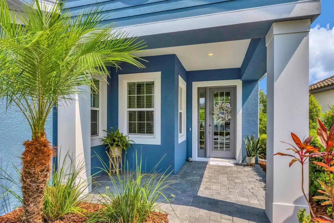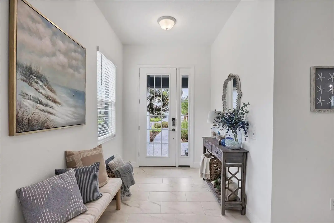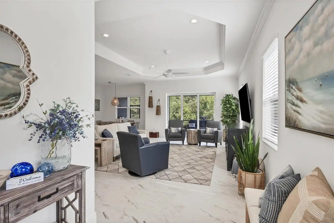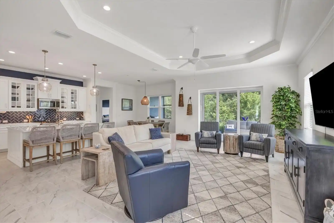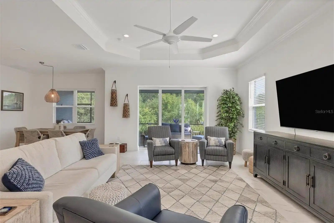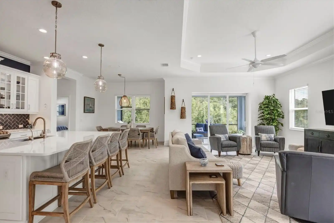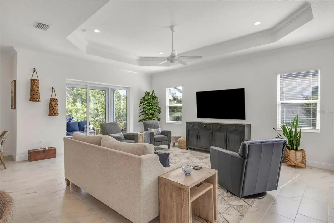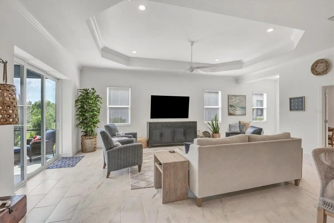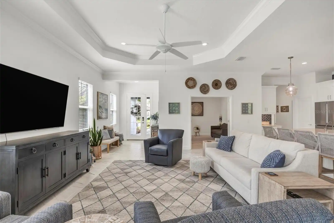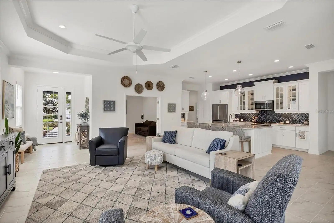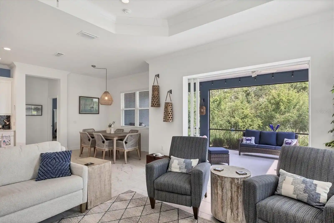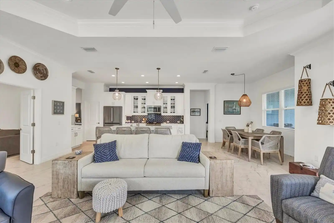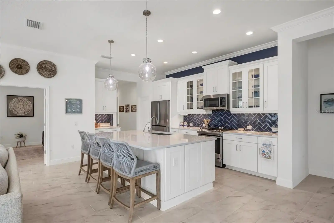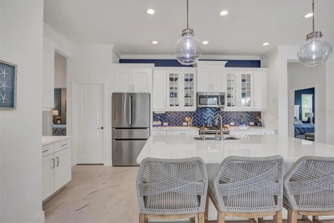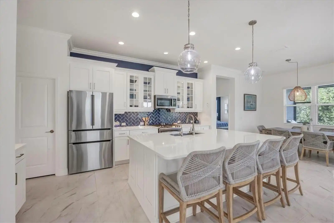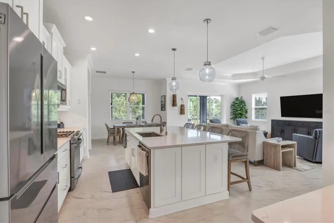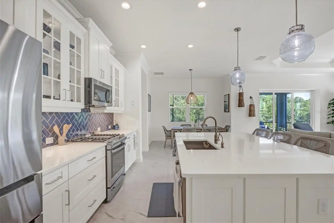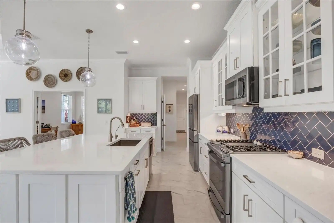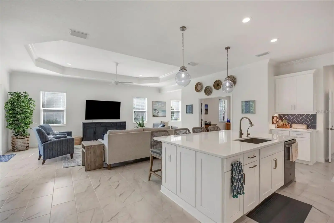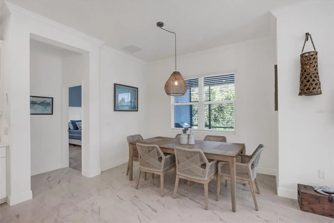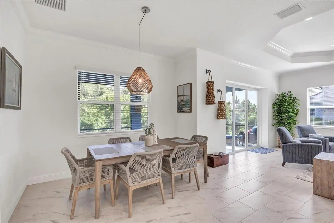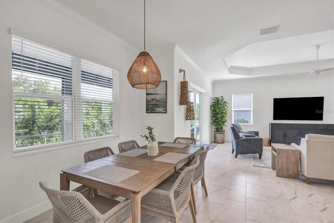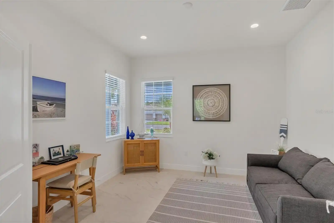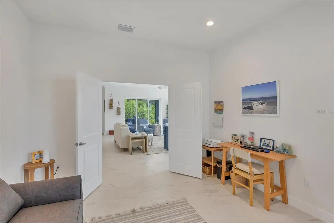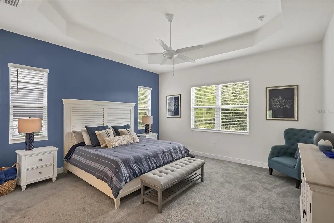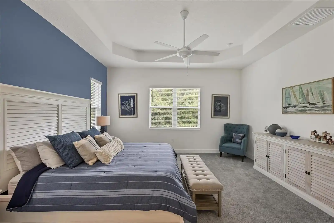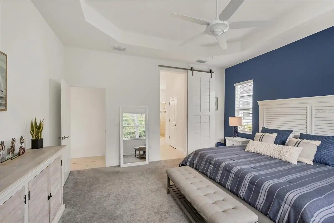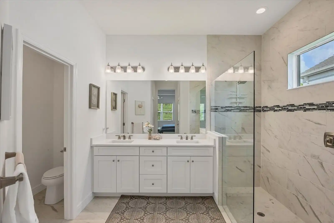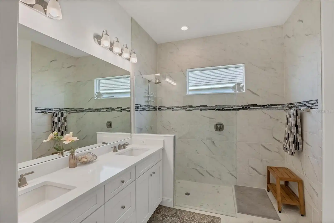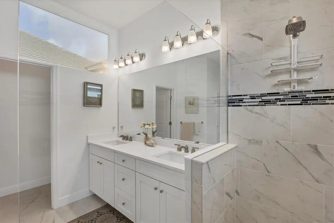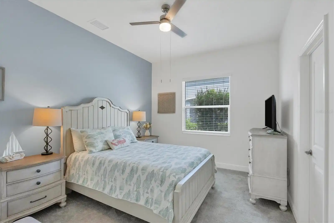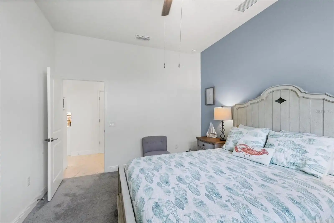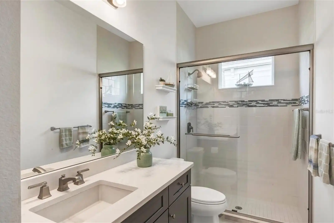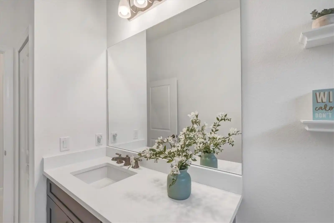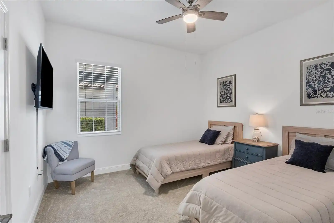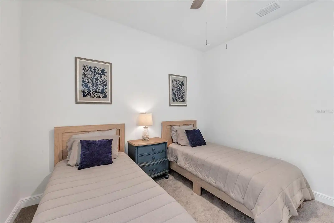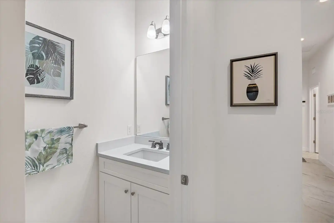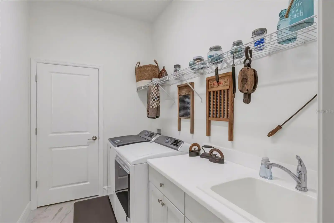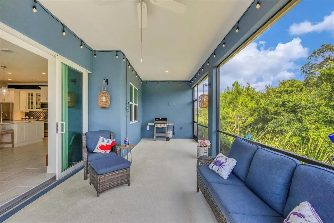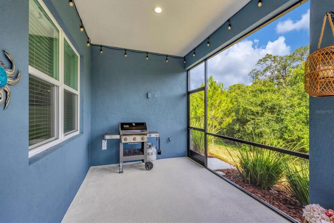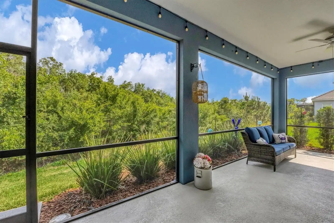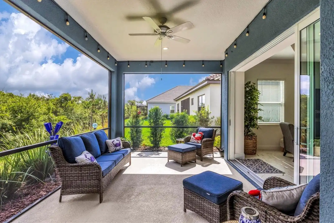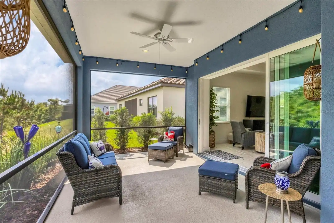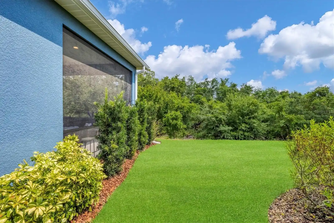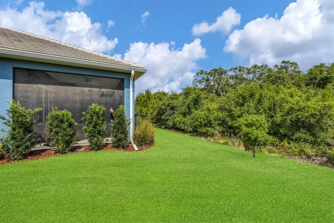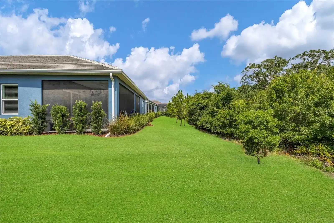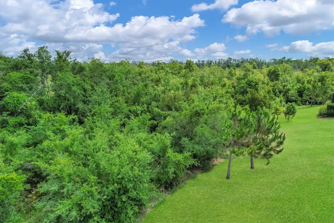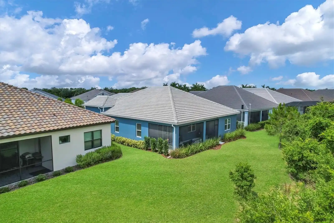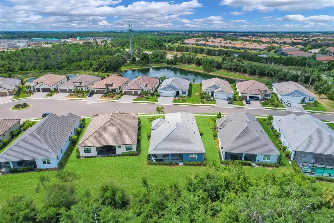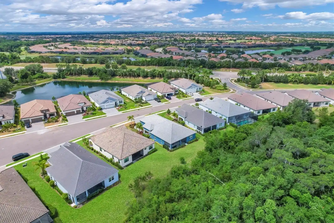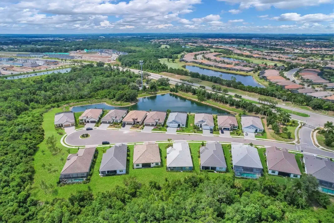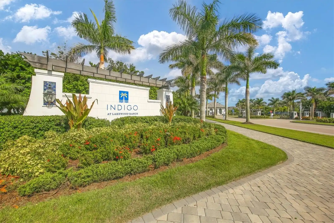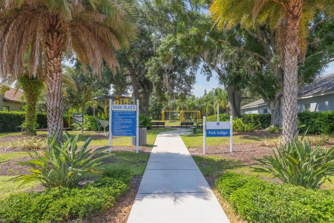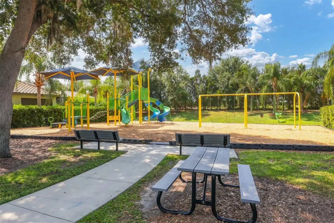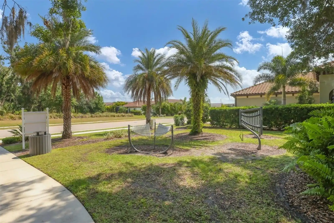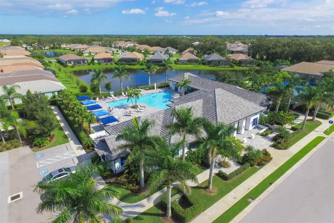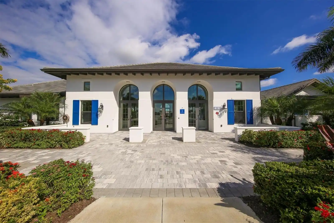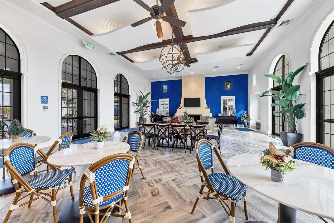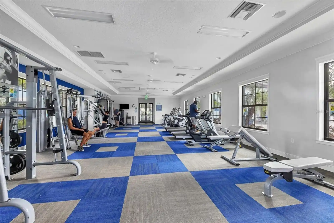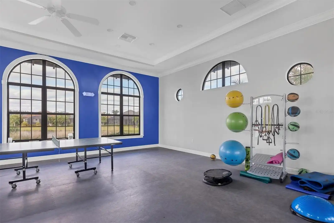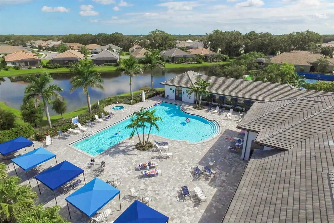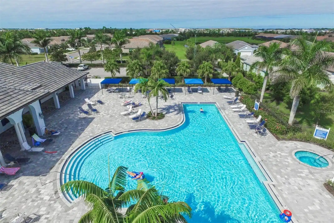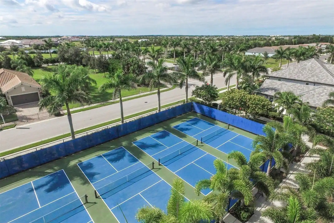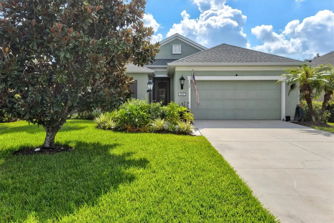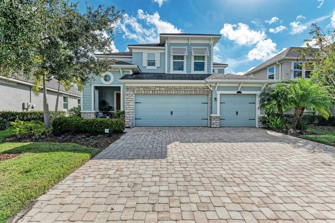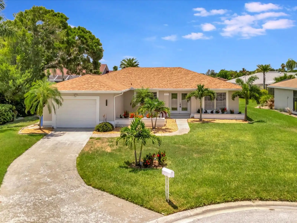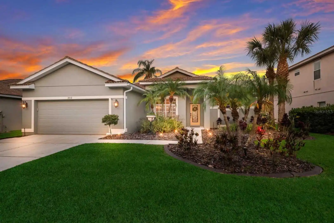Additional Information
Additional Lease Restrictions
Per HOA Rules & Regs
Additional Parcels YN
false
Alternate Key Folio Num
578713109
Appliances
Convection Oven, Dishwasher, Disposal, Dryer, Exhaust Fan, Freezer, Gas Water Heater, Ice Maker, Kitchen Reverse Osmosis System, Microwave, Refrigerator, Washer, Water Filtration System
Approval Process
Application, application fee, approval
Architectural Style
Florida
Association Amenities
Clubhouse, Fitness Center, Gated, Maintenance, Pickleball Court(s), Playground, Pool, Recreation Facilities, Spa/Hot Tub
Association Approval Required YN
1
Association Email
kerry.robertson@castlegroup.com
Association Fee Frequency
Quarterly
Association Fee Includes
Pool, Maintenance Structure, Maintenance Grounds, Management, Recreational Facilities
Association Fee Requirement
Required
Association URL
www.indigo-na.com
Builder Model
Bright Meadow
Building Area Source
Public Records
Building Area Total Srch SqM
322.65
Building Area Units
Square Feet
Calculated List Price By Calculated SqFt
294.58
Community Features
Clubhouse, Community Mailbox, Fitness Center, Gated Community - No Guard, Golf Carts OK, Irrigation-Reclaimed Water, Playground, Pool, Sidewalks
Construction Materials
Block
Cumulative Days On Market
108
Disaster Mitigation
Fire/Smoke Detection Integration, Hurricane Shutters/Windows
Disclosures
HOA/PUD/Condo Disclosure, Seller Property Disclosure
Elementary School
Gullett Elementary
Exterior Features
Irrigation System, Lighting, Rain Gutters, Sidewalk, Sliding Doors
Flood Zone Date
2014-03-17
Flood Zone Panel
12081C0334E
Green Energy Efficient
Appliances, Construction, Doors, Thermostat, Windows
Green Indoor Air Quality
HVAC Filter MERV 8+
Green Water Conservation
Drip Irrigation, Irrigation-Reclaimed Water, Whole House Water Purification
High School
Lakewood Ranch High
Interior Features
Ceiling Fans(s), Crown Molding, Eat-in Kitchen, High Ceilings, Open Floorplan, Smart Home, Stone Counters, Thermostat, Tray Ceiling(s), Walk-In Closet(s), Window Treatments
Internet Address Display YN
true
Internet Automated Valuation Display YN
true
Internet Consumer Comment YN
true
Internet Entire Listing Display YN
true
Laundry Features
Gas Dryer Hookup, Inside, Laundry Room
List AOR
Sarasota - Manatee
Living Area Source
Public Records
Living Area Units
Square Feet
Lot Features
Cleared, Conservation Area, Cul-De-Sac, City Limits, In County, Landscaped, Sidewalk, Street Dead-End, Paved, Private
Lot Size Square Meters
777
Middle Or Junior School
Dr Mona Jain Middle
Modification Timestamp
2024-09-15T20:07:18.105Z
Patio And Porch Features
Covered, Patio, Porch, Rear Porch, Screened
Pets Allowed
Cats OK, Dogs OK
Previous List Price
699000
Price Change Timestamp
2024-09-10T16:49:25.000Z
Property Attached YN
false
Property Condition
Completed
Public Remarks
Come check out this gem of a home that looks like a Neal model! This meticulously cared for home boasts 3 bedrooms all with generous sized walk-in closets, 2.5 bathrooms, a large study/den, extended lanai, OVERSIZED 3-car garage with epoxy flake flooring and overhead storage! This home is situated next to a cul-de-sac AND an exit only gate which makes this not only super quiet but convenient. Rest assured your new home is built strong and safe with its block construction, whole home security system and HURRICANE IMPACT glass for all windows.Throughout the home you will find 5 1/4" deco baseboards, LED recessed lighting, 16-seer rated TRANE HVAC, crown molding, high end porcelain tile and much more! The kitchen boasts a large Island with breakfast bar, ''Florida Water Analysis'' whole home water filtration plus reverse osmosis next to the kitchen faucet, cushion close drawers/cabinets plus custom pull outs, 5-burner natural gas stove, stainless steel appliances which include a ''Bosch'' refrigerator and LED lighting underneath the shaker cabinets that compliment the high level quartz countertops and midnight blue herringbone laid porcelain backsplash. The great room with its expansive tray ceiling showcases a spacious environment with more than enough room to entertain guests. Open the large three paneled pocket sliders and be amazed at not only the amount of room the extended lanai provides but your peaceful, undisturbed conservation area. Your new lanai also comes equipped with a builder grade gas line for a direct connection to your favorite grill OR your own new kitchenette. You will also appreciate the manicured landscaping as well as the full gutter system which surrounds the entire perimeter of the roof line. Indigo is an active community that features a full time on-site manager as well as a full time activities director that manages an extensive calendar of activities. You can also expect sidewalks on both sides of the street, resort style heated community pool/spa at the main clubhouse where you will find 5 cabanas with an abundance of seating, 4 pickleball courts, 2 bocce ball courts, 24-hour exercise gym, meeting room/banquet room and playground. Indigo is also a community that takes care of all ground maintenance to include mowing, fertilizing, irrigation, shrubs etc.
RATIO Current Price By Calculated SqFt
294.58
Realtor Info
CDD Addendum required, Docs Available, Floor Plan Available, See Attachments, Sign, Survey Available
Road Responsibility
Private Maintained Road
SW Subdiv Community Name
Indigo
Security Features
Gated Community, Security System, Smoke Detector(s)
Showing Requirements
Appointment Only, Gate Code Required
Status Change Timestamp
2024-05-30T14:40:16.000Z
Tax Legal Description
LOT 208 INDIGO PH IV & V PI#5787.1310/9
Tax Other Annual Assessment Amount
1820
Total Acreage
0 to less than 1/4
Universal Property Id
US-12081-N-578713109-R-N
Unparsed Address
13613 DEEP BLUE PL
Utilities
Cable Connected, Electricity Connected, Natural Gas Connected, Sewer Connected, Underground Utilities, Water Connected
Vegetation
Mature Landscaping, Oak Trees, Trees/Landscaped, Wooded
Window Features
Blinds, ENERGY STAR Qualified Windows, Impact Glass/Storm Windows, Insulated Windows, Window Treatments
















































































