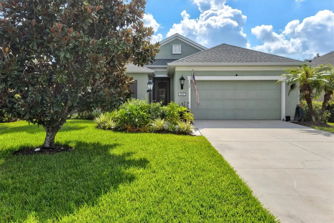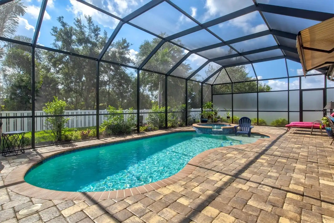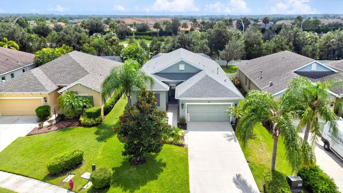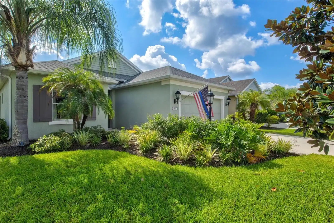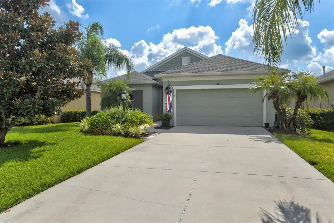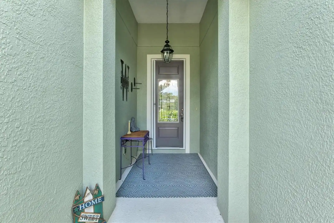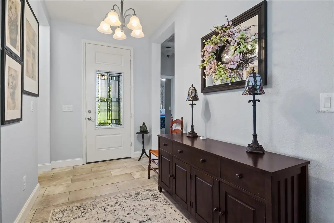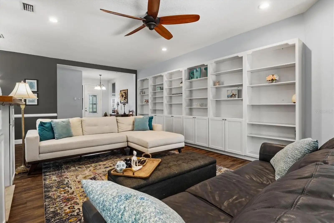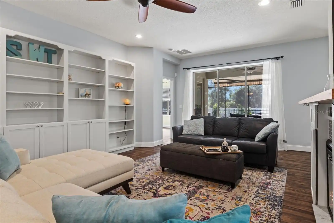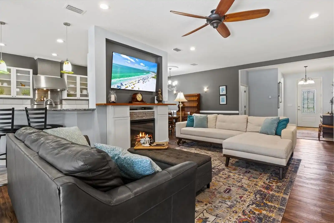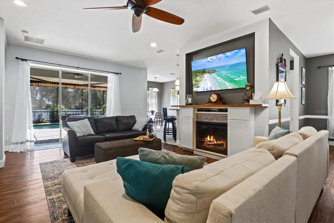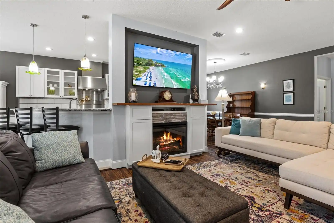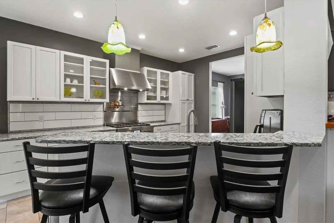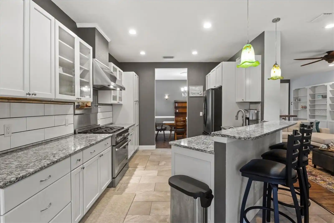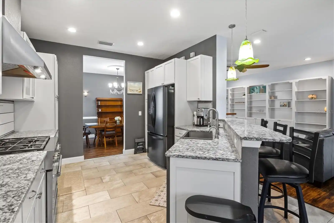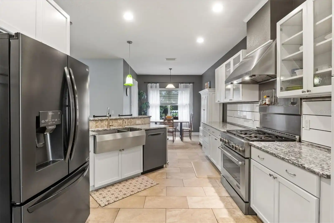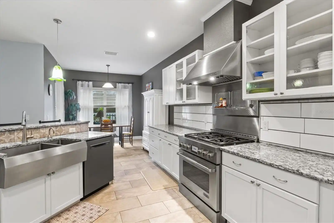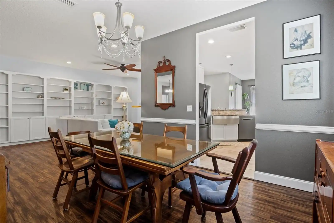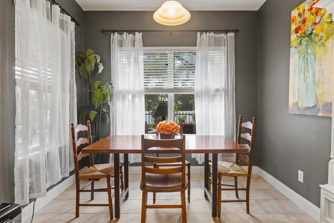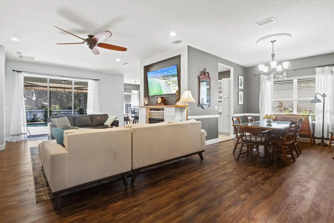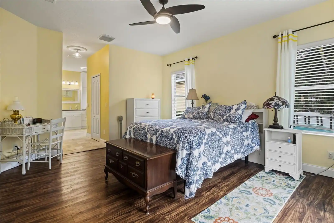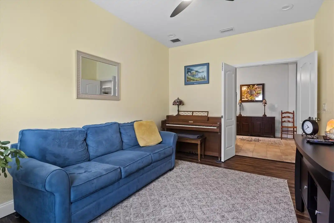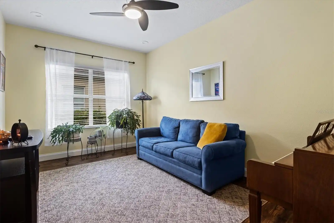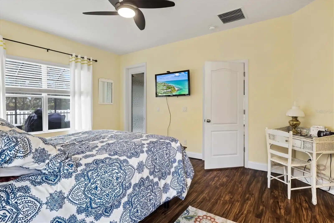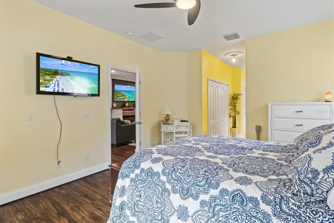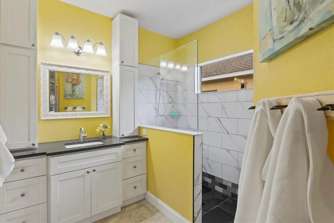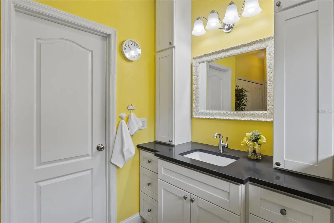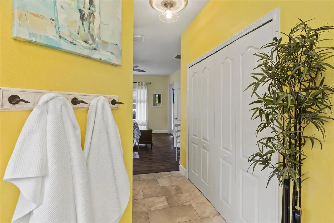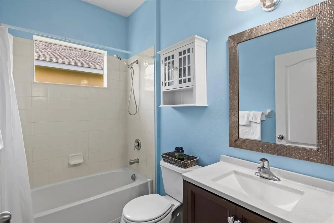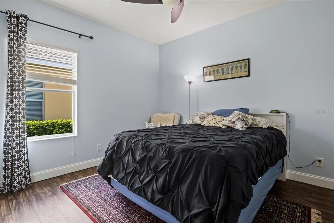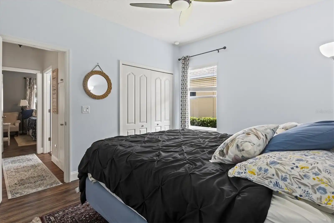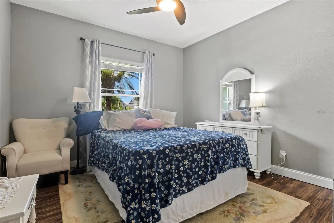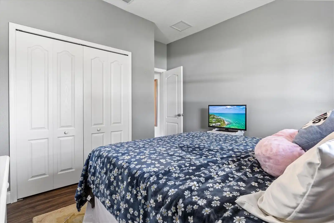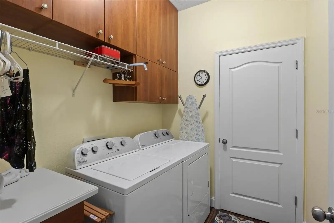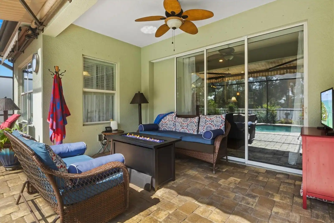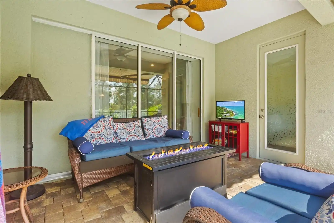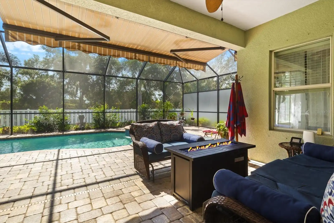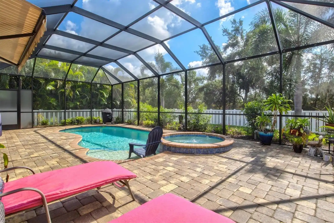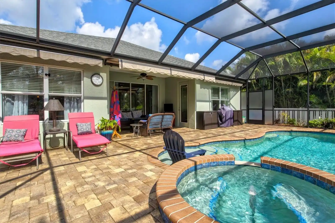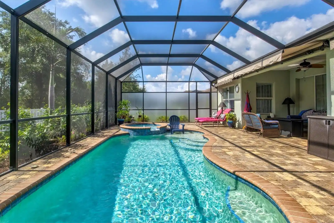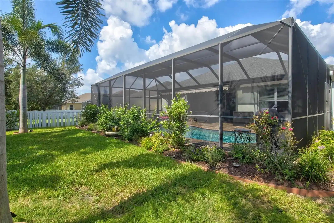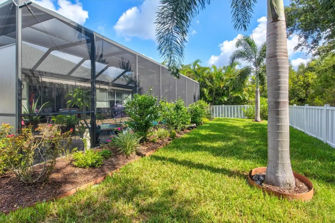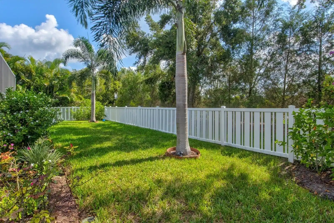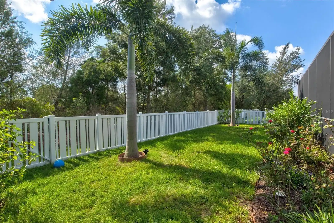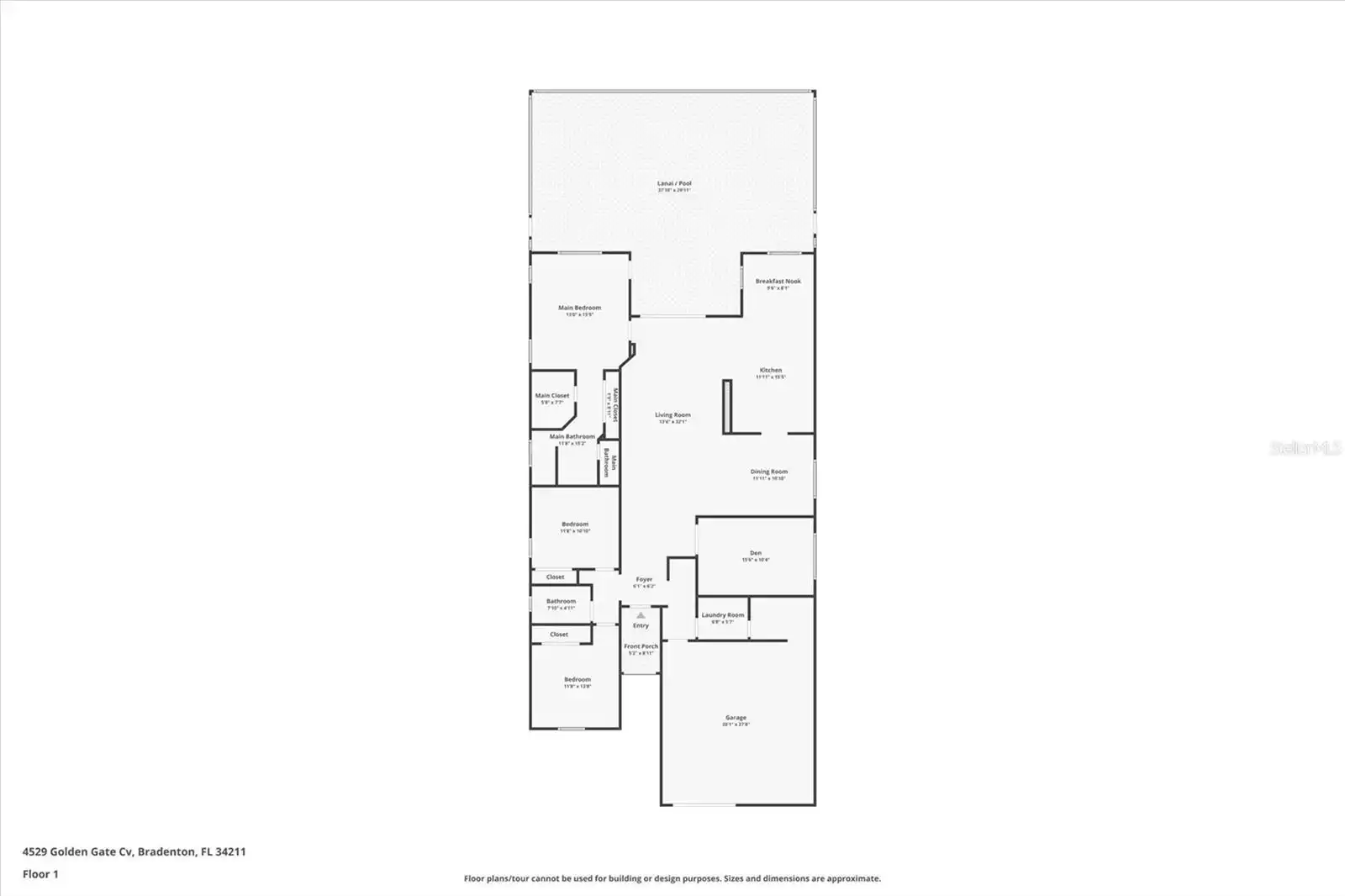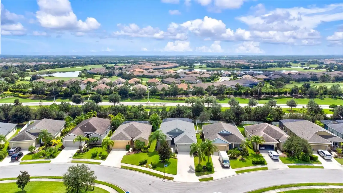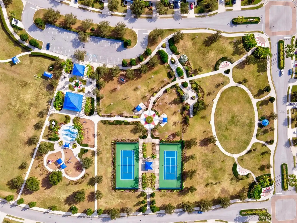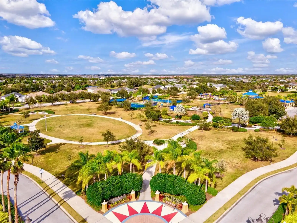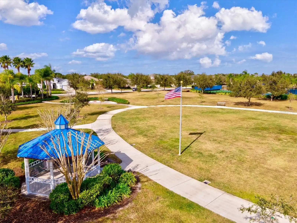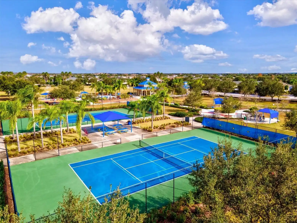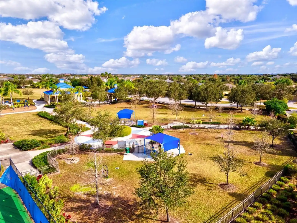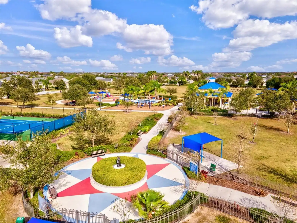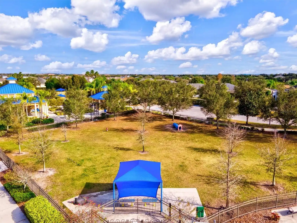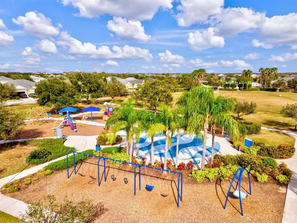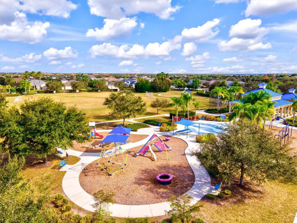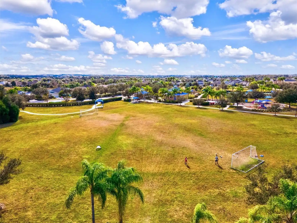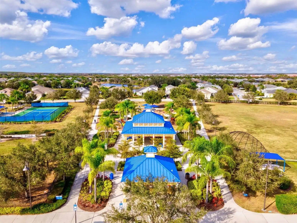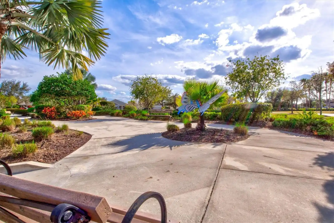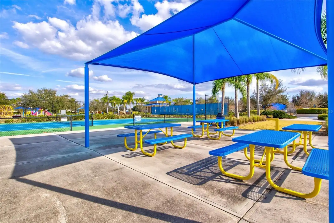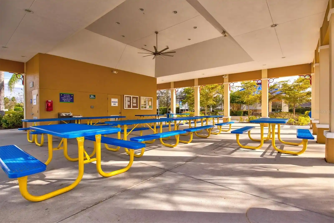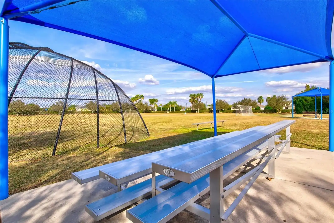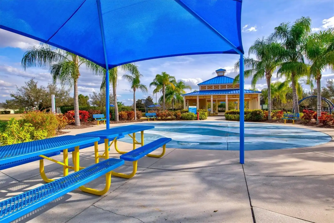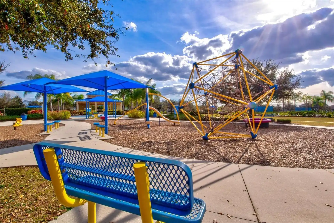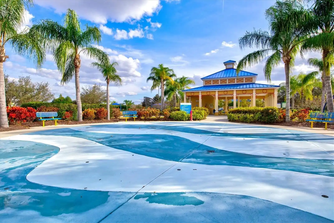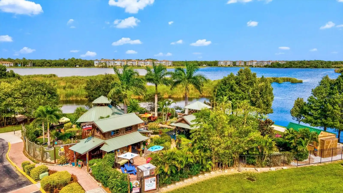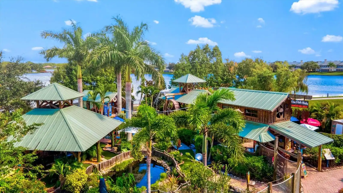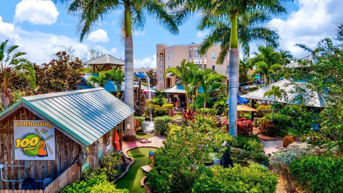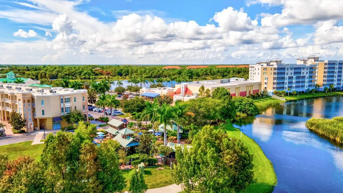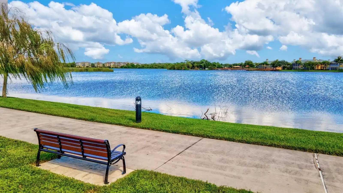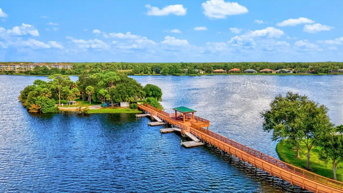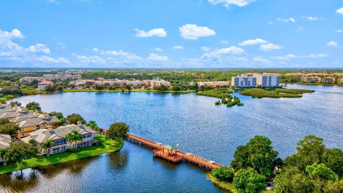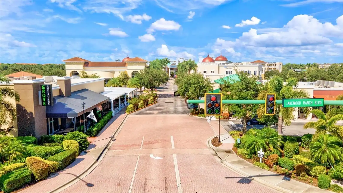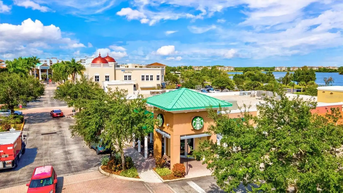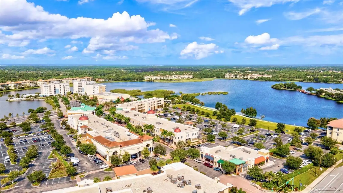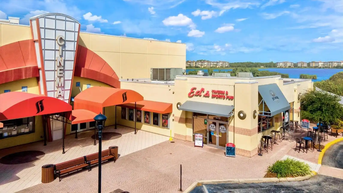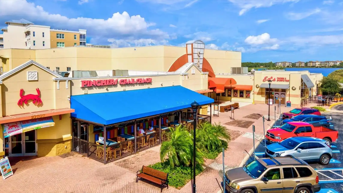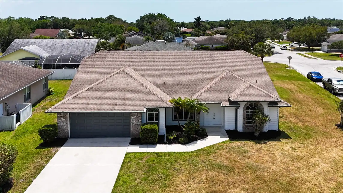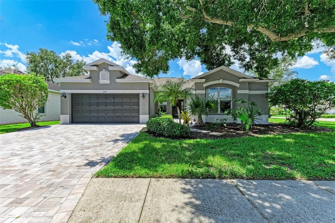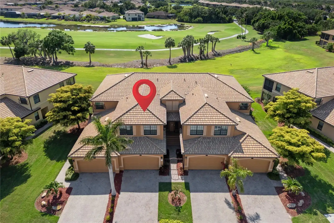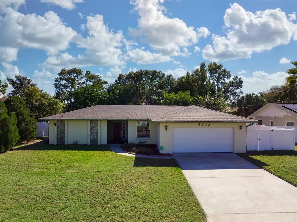Additional Information
Additional Lease Restrictions
Buyer to verify all restrictions with HOA.
Additional Parcels YN
false
Additional Rooms
Bonus Room, Den/Library/Office
Alternate Key Folio Num
579645359
Appliances
Dishwasher, Range, Range Hood, Refrigerator
Approval Process
Buyer to verify with HOA.
Architectural Style
Florida
Association Approval Required YN
1
Association Email
jdenenholtz@castlegroup.com
Association Fee Frequency
Quarterly
Association Fee Includes
Common Area Taxes, Escrow Reserves Fund, Management, Recreational Facilities, Security
Association Fee Requirement
Required
Association URL
centralpark-hoa.com
Building Area Source
Public Records
Building Area Total Srch SqM
262.82
Building Area Units
Square Feet
Calculated List Price By Calculated SqFt
287.92
Community Features
Deed Restrictions, Dog Park, Playground, Tennis Courts
Construction Materials
Stucco
Cumulative Days On Market
31
Elementary School
Gullett Elementary
Exterior Features
Awning(s), Sidewalk, Sliding Doors
Fireplace Features
Electric, Free Standing
Flood Zone Date
2014-03-17
Flood Zone Panel
12081C0333E
Flooring
Luxury Vinyl, Tile
High School
Lakewood Ranch High
Interior Features
Built-in Features, Ceiling Fans(s), High Ceilings, Living Room/Dining Room Combo, Primary Bedroom Main Floor, Stone Counters, Walk-In Closet(s)
Internet Address Display YN
true
Internet Automated Valuation Display YN
true
Internet Consumer Comment YN
true
Internet Entire Listing Display YN
true
Laundry Features
Inside, Laundry Room
List AOR
Pinellas Suncoast
Living Area Source
Public Records
Living Area Units
Square Feet
Lot Size Square Meters
794
Middle Or Junior School
Dr Mona Jain Middle
Modification Timestamp
2024-09-15T19:07:31.195Z
Patio And Porch Features
Covered, Screened
Pool Features
Heated, Salt Water, Screen Enclosure
Public Remarks
Your new home awaits in the heart of the highly sought-after gated community of Central Park in Lakewood Ranch. Upon arrival, the lush landscaping and impeccable curb appeal invite you to step inside. The pride of ownership is evident through thoughtful updates, creating a warm and inviting atmosphere. Luxury vinyl plank flooring and porcelain tile span the 2, 100 square feet, seamlessly connecting the 3 bedrooms, 2 bathrooms, and a versatile bonus room/office enclosed with double doors that can easily serve as a fourth bedroom. In the living room, stunning built-in shelving adds character, while the electric fireplace sets a cozy, relaxing ambiance. No expense was spared in the kitchen, which features quartz countertops, a classic subway tile backsplash, and modern white cabinetry. Equipped with stainless steel appliances, including an industrial gas range and vent hood, this kitchen is a chef’s delight. The generous barstool seating area is perfect for gathering with guests. The owner's suite is a luxurious retreat, boasting not one, but two closets and an en-suite bathroom with a frameless walk-in shower. Step outside to the pavered screened-in lanai, the highlight of this home in this fully fenced-in backyard. This entertainer's dream space offers a private saltwater, gas-heated pool and spa, providing year-round enjoyment underneath the powered awnings. Living in Central Park at Lakewood Ranch offers a true resort-style experience with amenities such as two dog parks, a playground, splash pad, pavilion, tennis/pickleball courts, and a sports field. The community is centrally located near A-rated schools, including Gullett, Dr. Mona Jain, and Lakewood Ranch High School, as well as Lecom and Manatee Technical College. Additionally, you'll enjoy proximity to UTC shopping and dining, Sarasota Airport, and some of the nation’s highest-rated beaches. Now is your opportunity to live the life you deserve, schedule your showing today!
RATIO Current Price By Calculated SqFt
287.92
SW Subdiv Community Name
Central Park
Showing Requirements
ShowingTime
Status Change Timestamp
2024-08-15T17:34:46.000Z
Tax Legal Description
LOT 7 CENTRAL PARK SUBPHASE D-1BA & D-2C PI#5796.4535/9
Tax Other Annual Assessment Amount
1676
Total Acreage
0 to less than 1/4
Universal Property Id
US-12081-N-579645359-R-N
Unparsed Address
4529 GOLDEN GATE CV
Utilities
BB/HS Internet Available, Cable Available, Public












































































