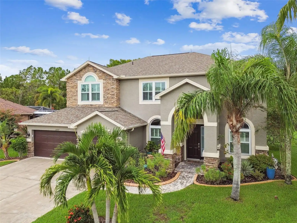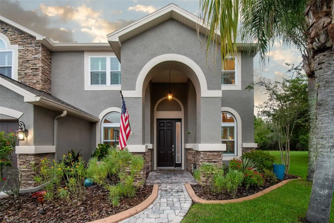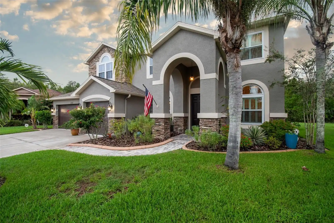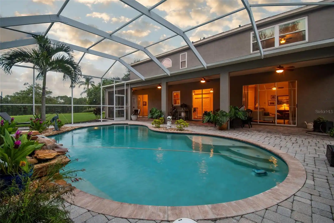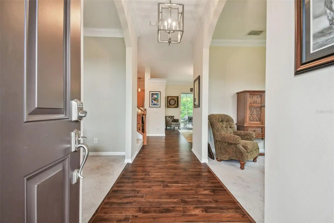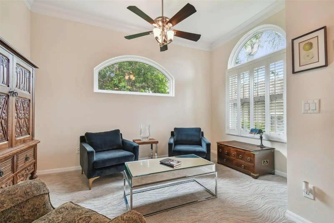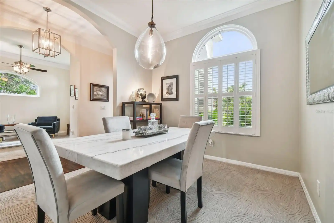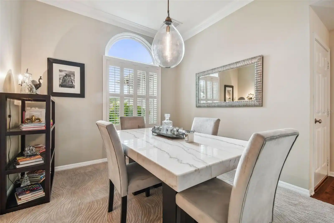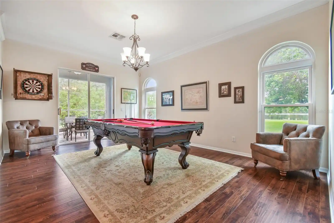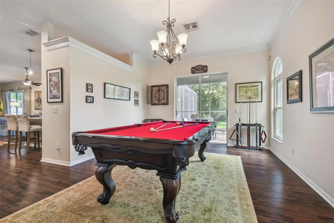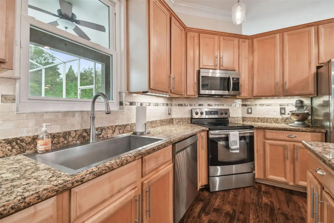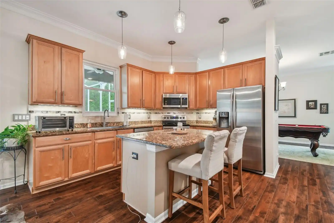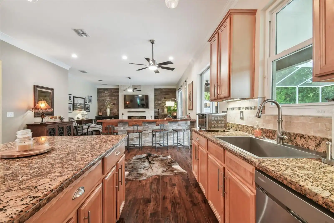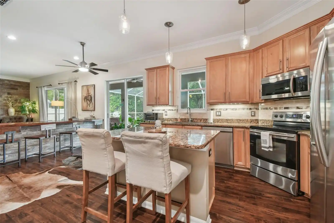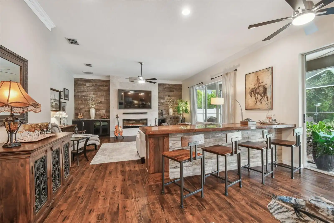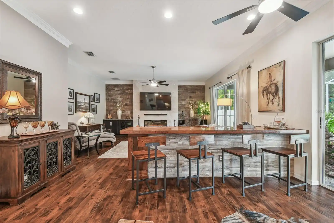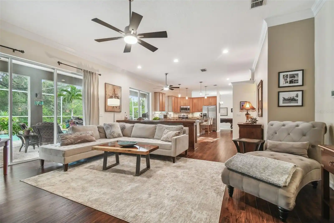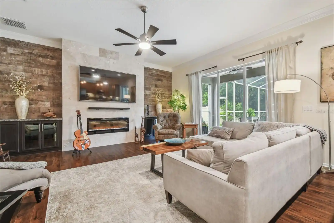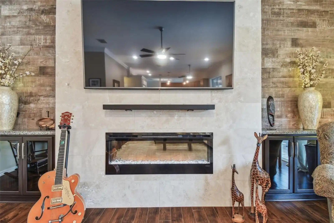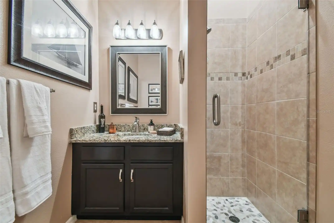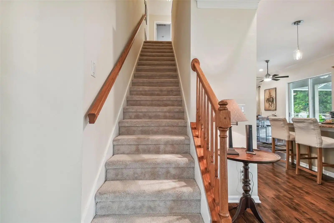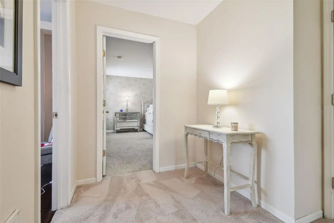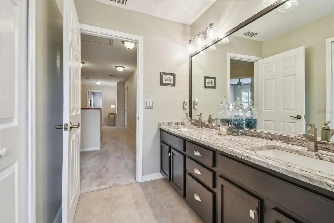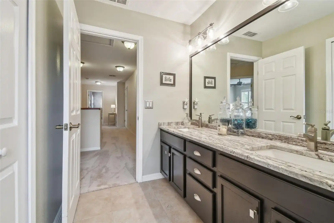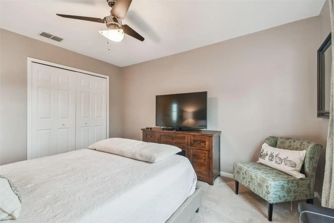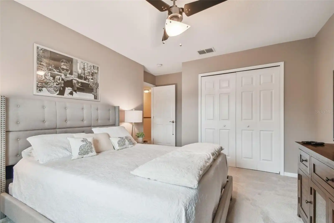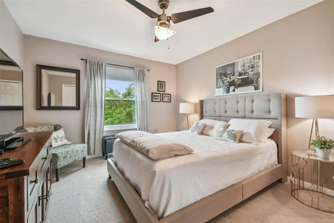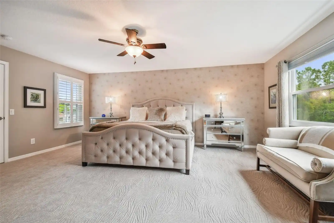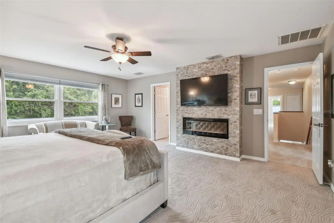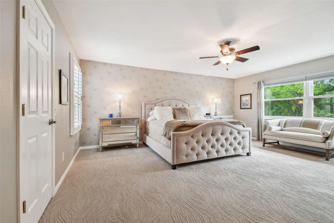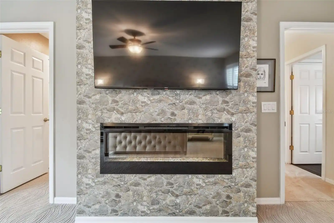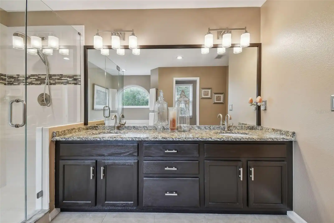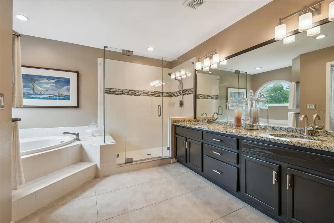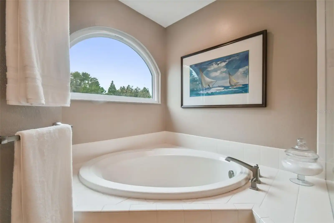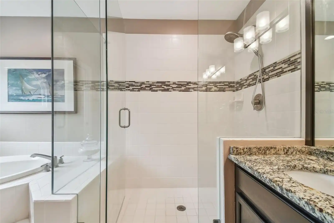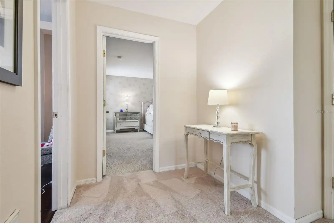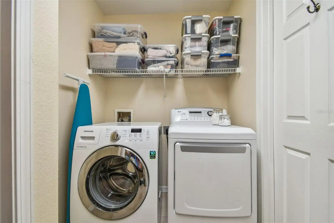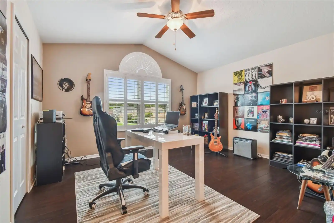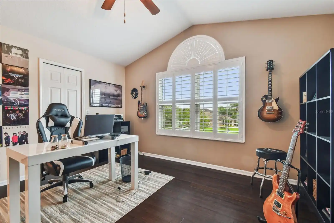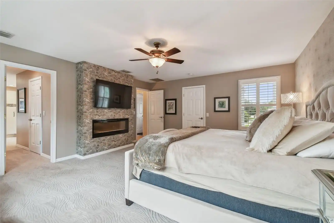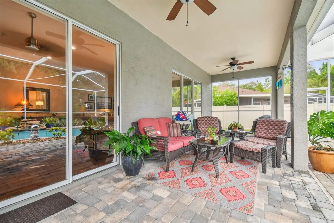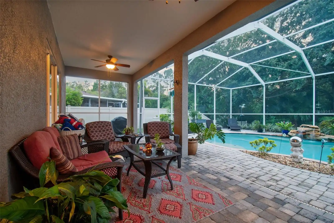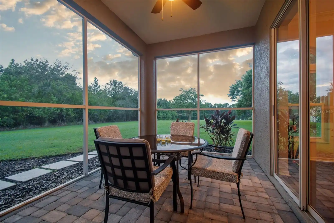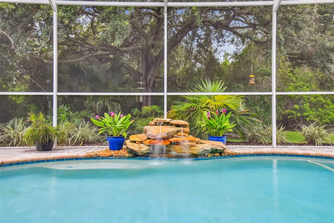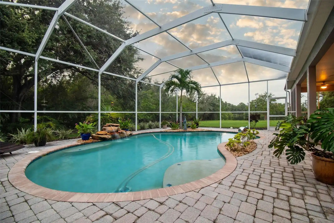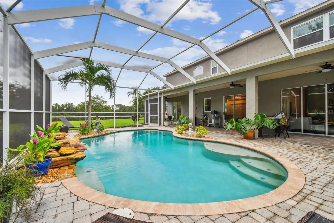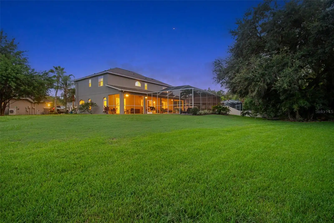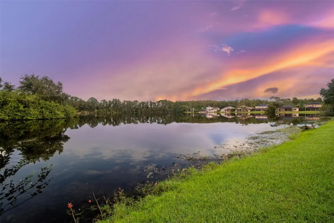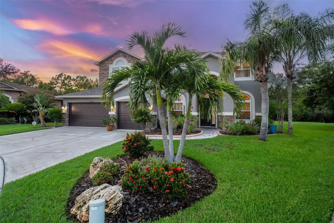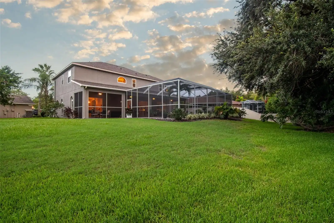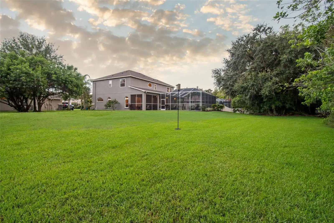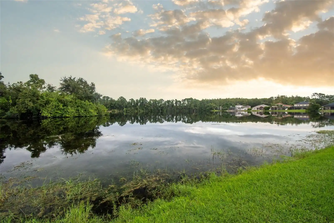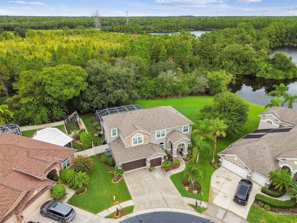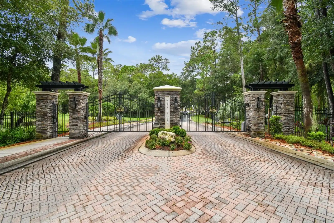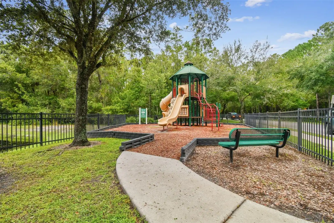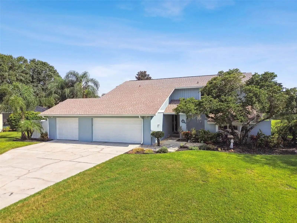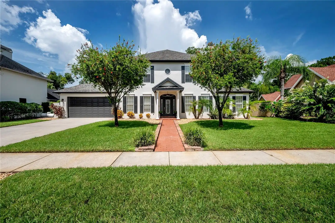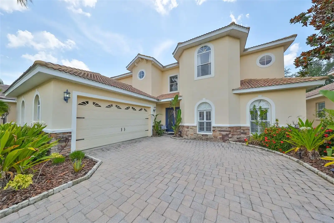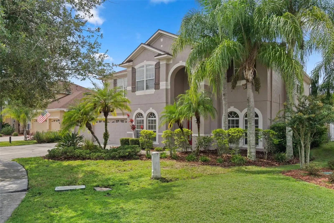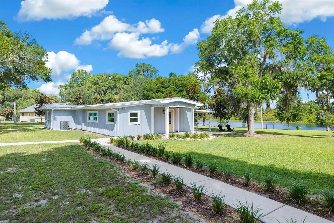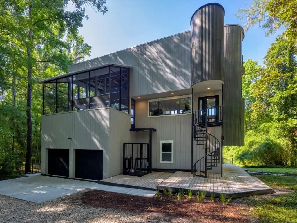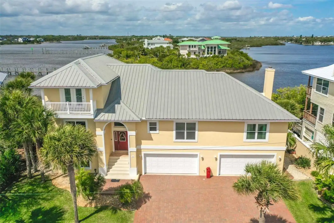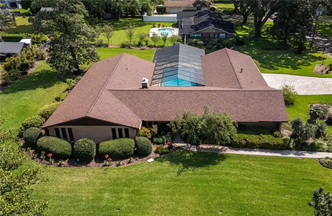Additional Information
Additional Lease Restrictions
Verify all with HOA
Additional Parcels YN
false
Additional Rooms
Den/Library/Office, Formal Dining Room Separate, Inside Utility
Alternate Key Folio Num
0035202892
Appliances
Dishwasher, Disposal, Dryer, Electric Water Heater, Microwave, Range, Refrigerator
Approval Process
contact hoa
Association Amenities
Fence Restrictions, Gated, Playground
Association Email
bking@resourcepropertymgmnt.com
Association Fee Frequency
Quarterly
Association Fee Includes
Escrow Reserves Fund, Management, Private Road, Recreational Facilities
Association Fee Requirement
Required
Association URL
https://westhampyonhoa.com
Building Area Source
Public Records
Building Area Total Srch SqM
4.18
Building Area Units
Square Feet
Calculated List Price By Calculated SqFt
271.45
Community Features
Deed Restrictions, Gated Community - No Guard, Playground
Construction Materials
Block, Stone
Contract Status
Appraisal, Financing, Inspections
Cumulative Days On Market
44
Elementary School
Bryant-HB
Expected Closing Date
2024-11-04T00:00:00.000
Exterior Features
Irrigation System, Sidewalk, Sliding Doors
Fireplace Features
Decorative, Electric
Interior Features
Ceiling Fans(s), Crown Molding, Eat-in Kitchen, High Ceilings, Kitchen/Family Room Combo, Open Floorplan, PrimaryBedroom Upstairs, Solid Wood Cabinets, Stone Counters, Walk-In Closet(s)
Internet Address Display YN
true
Internet Automated Valuation Display YN
true
Internet Consumer Comment YN
true
Internet Entire Listing Display YN
true
Laundry Features
Inside, Laundry Room
List AOR
Pinellas Suncoast
Living Area Source
Public Records
Living Area Units
Square Feet
Lot Features
Conservation Area, Cul-De-Sac, Irregular Lot, Landscaped, Sidewalk, Street Dead-End, Paved, Private
Lot Size Dimensions
89.6x150
Lot Size Square Feet
13440
Lot Size Square Meters
1249
Middle Or Junior School
Farnell-HB
Modification Timestamp
2024-10-10T18:41:09.677Z
Parcel Number
U-06-28-17-5WI-C00000-00029.0
Patio And Porch Features
Covered, Enclosed, Patio, Screened
Pool Features
Gunite, In Ground
Previous List Price
890000
Price Change Timestamp
2024-10-03T21:12:26.000Z
Public Remarks
Under contract-accepting backup offers. New Listing and one not to miss. This is one of the largest private lots in the gated, coveted West Hampton subdivision, Stunning Pond and conservation views!! Beautiful facade with stacked stone and brick paved drive and walk. Welcome to this 5BR-3B- 3 Car Garage , Pool home-almost 3300 Sq ft. Meticulously maintained with NEW ROOF 2021, NEW SIMONTON HURRICANE WINDOWS , EXTERIOR PAINTED 2021, AC's 2017, LANAI RESCREENED AND RESCREWED! NEW SALT CELL FOR THE POOL, NEW FRONT DOOR, CROWN MOULDING THROUGHOUT, HEIGHTENED DOORS and PLANTATION SHUTTERS AT THE FRONT OF THE HOME. AS you enter you begin with a traditional floor plan with Dining Room on the left and office or living room on the right. Beautiful flooring throughout! The room to the back right could be the formal dining if preferred (owner uses this as a game room.) The Kitchen has an abundance of tall wood cabinets with granite and custom backsplash, Island and a double door built out pantry. The Breakfast bar to the left is stunning with a custom-made cop
Purchase Contract Date
2024-10-08
RATIO Current Price By Calculated SqFt
271.45
Road Responsibility
Private Maintained Road
Security Features
Gated Community, Smoke Detector(s)
Showing Requirements
Call Before Showing, Lock Box Electronic, ShowingTime
Status Change Timestamp
2024-10-09T15:18:44.000Z
Tax Legal Description
WEST HAMPTON LOT 29 BLOCK C
Total Acreage
1/4 to less than 1/2
Universal Property Id
US-12057-N-062817500000000290-R-N
Unparsed Address
12927 CASTLEMAINE DR
Utilities
Cable Available, Electricity Connected
Vegetation
Mature Landscaping























































