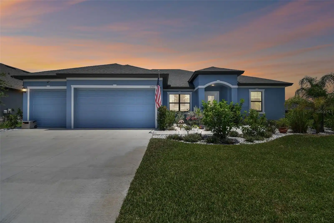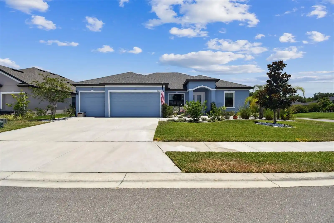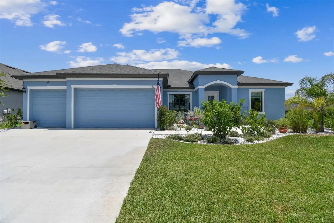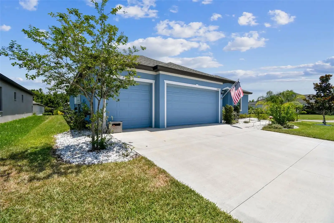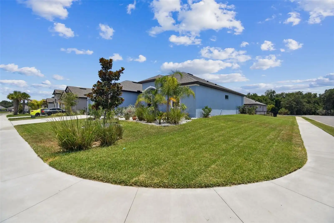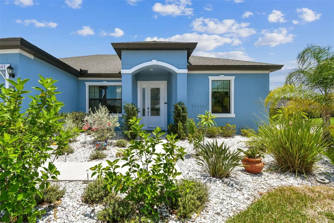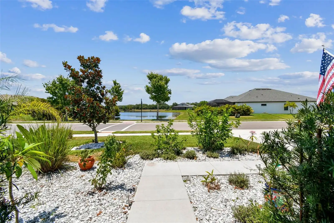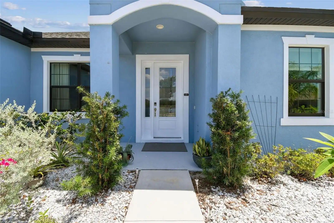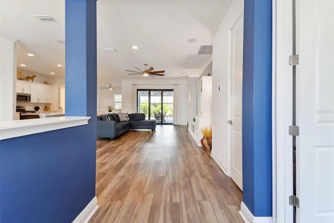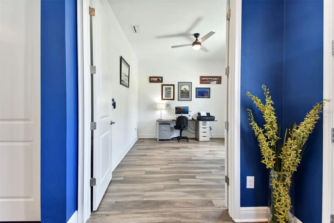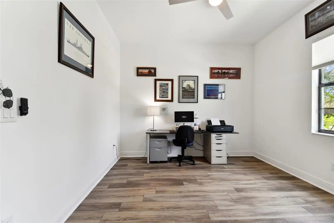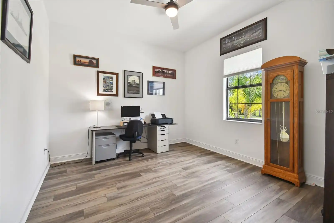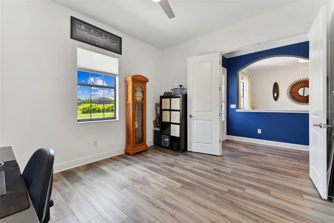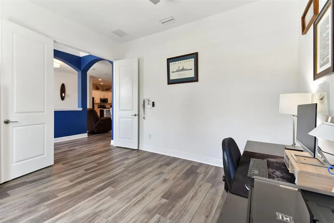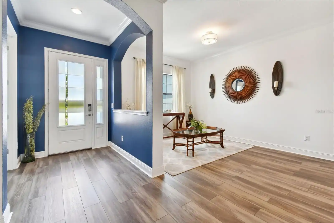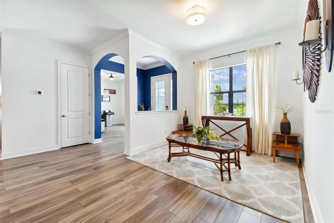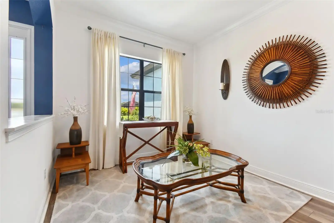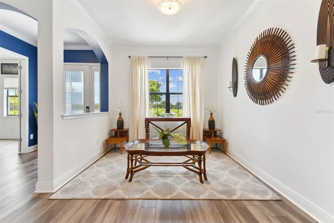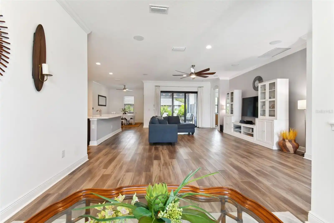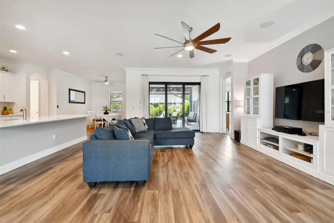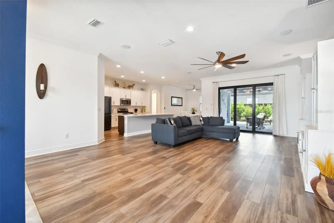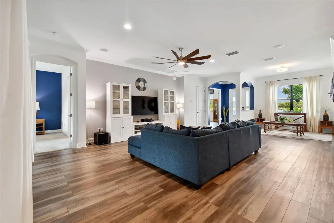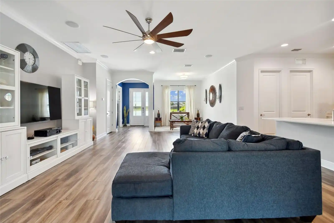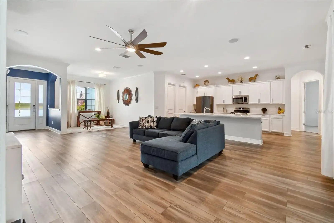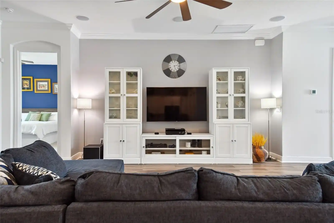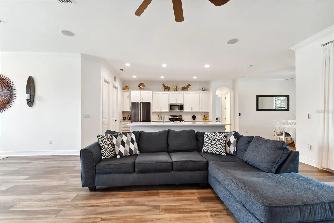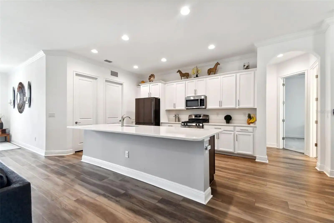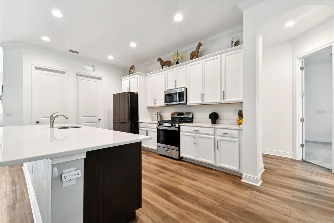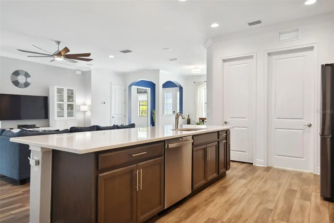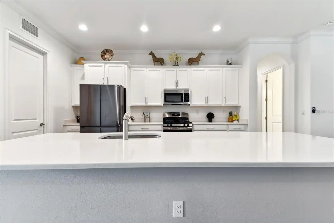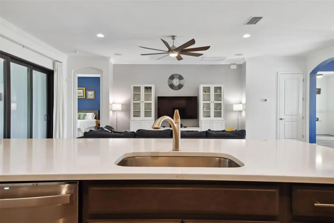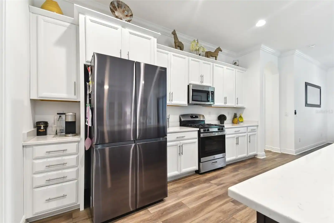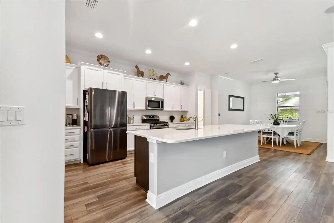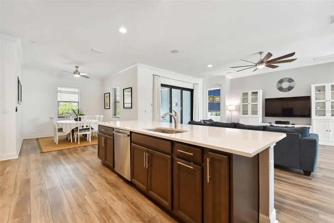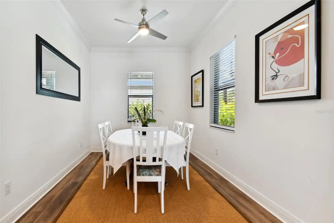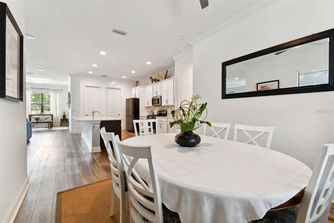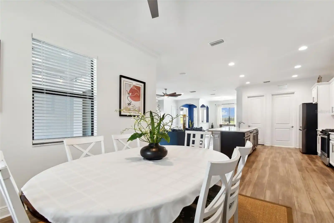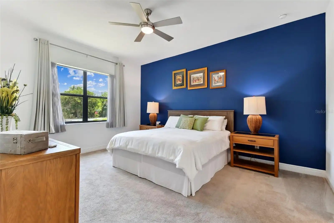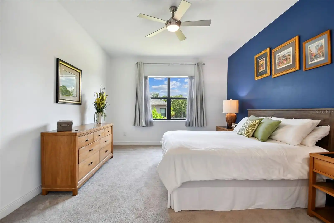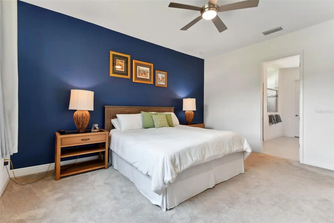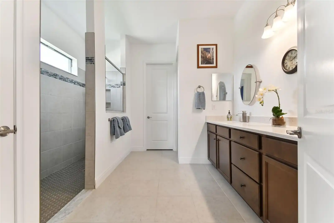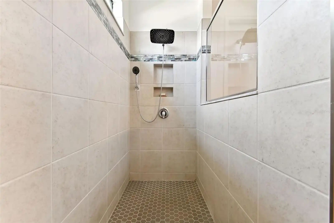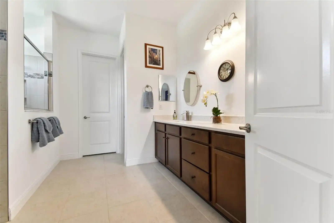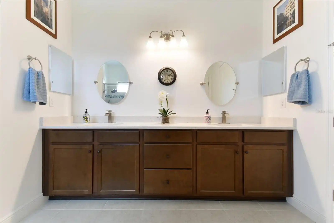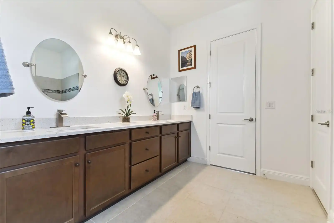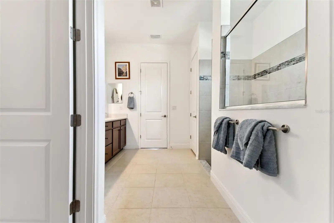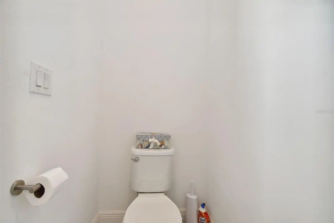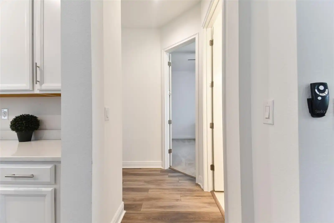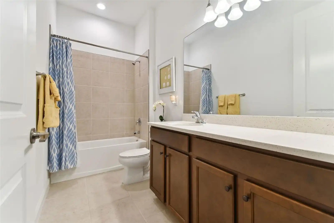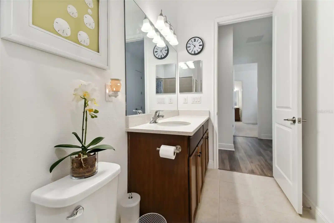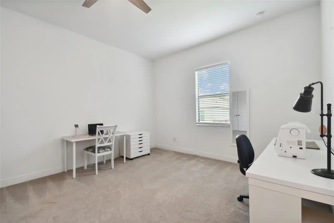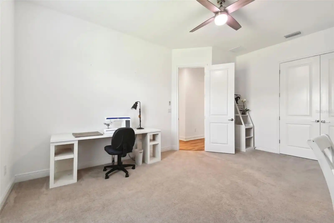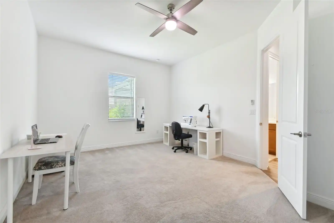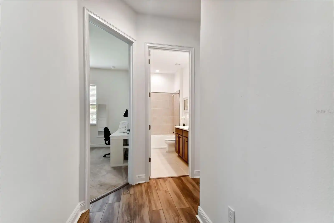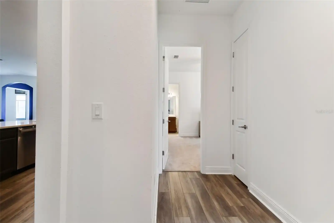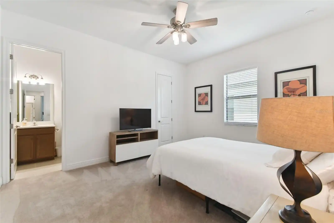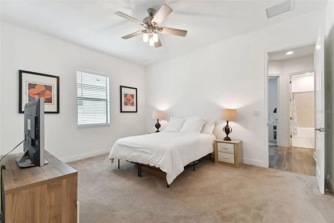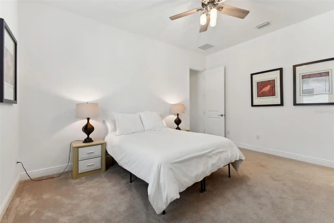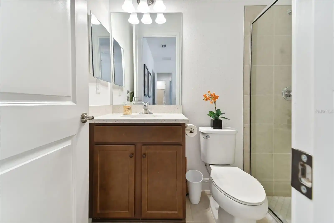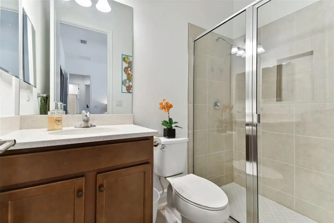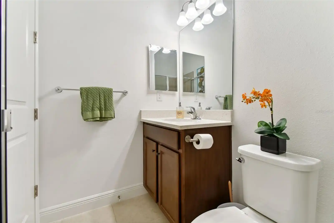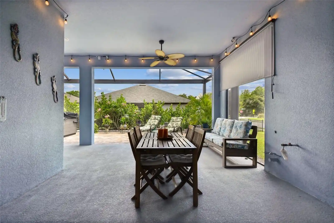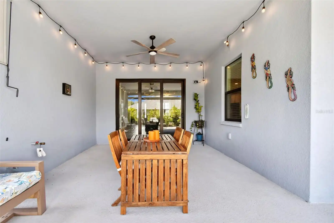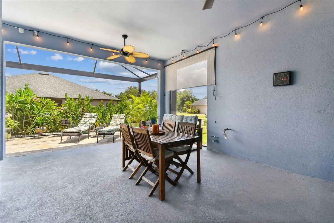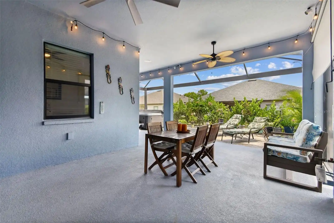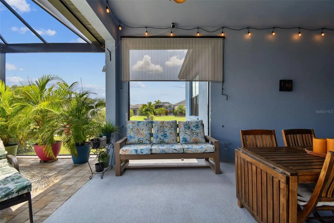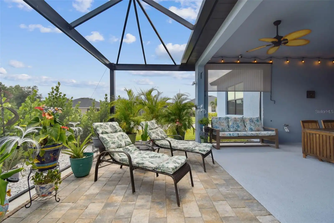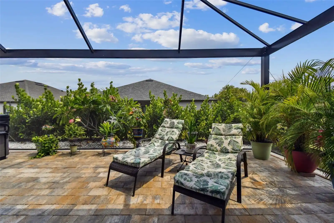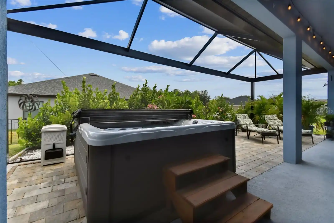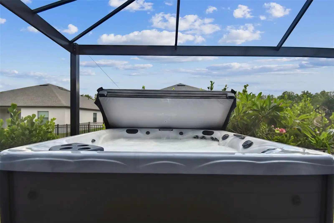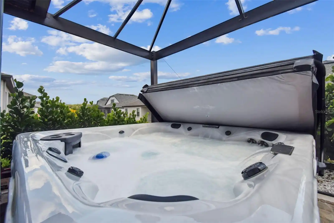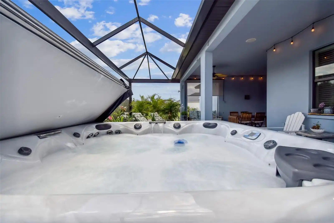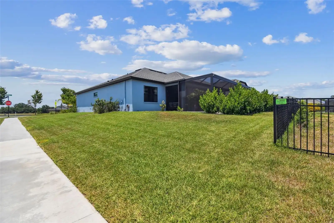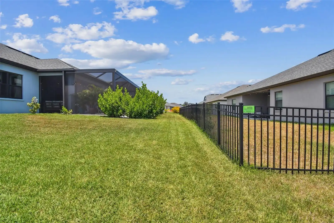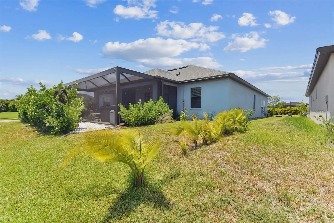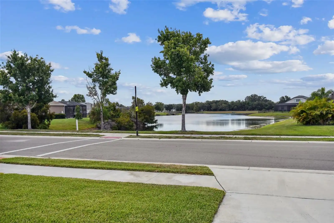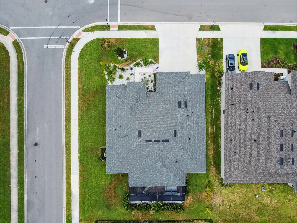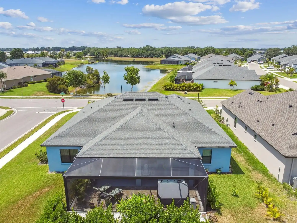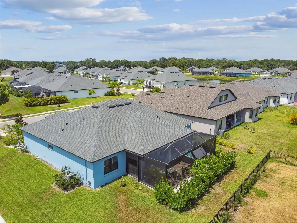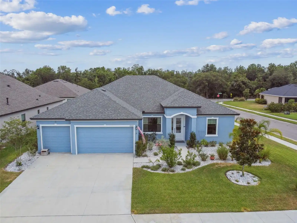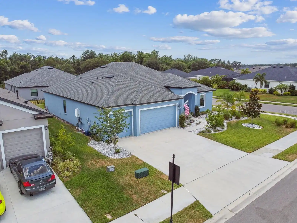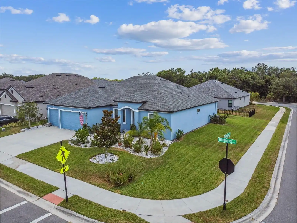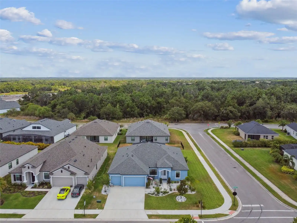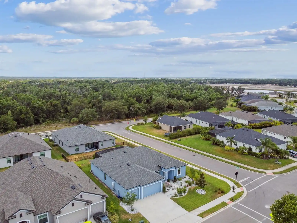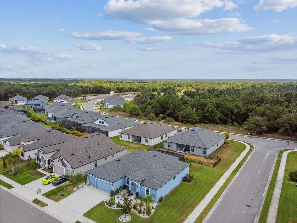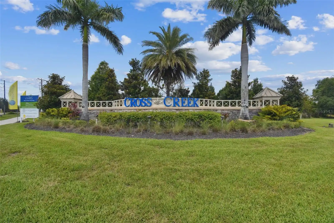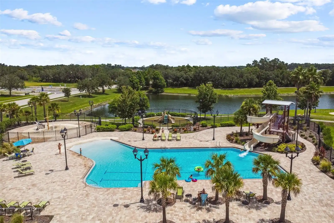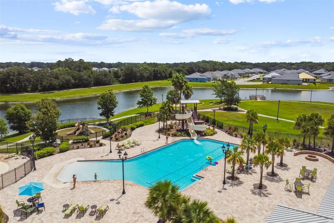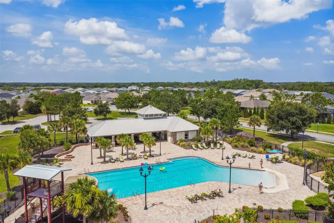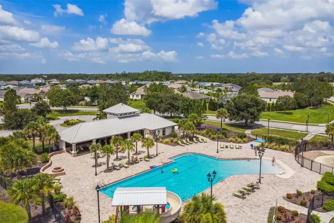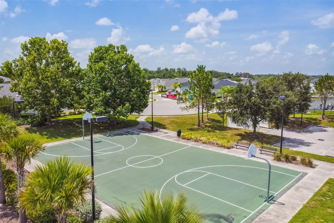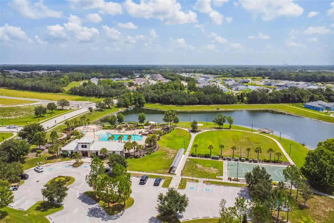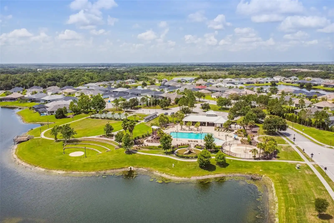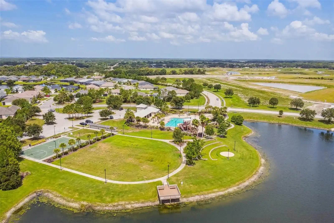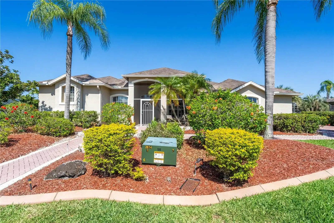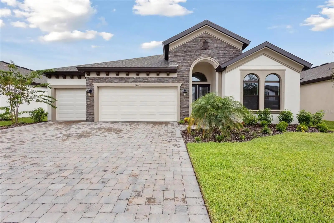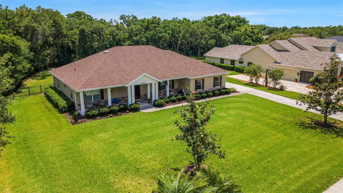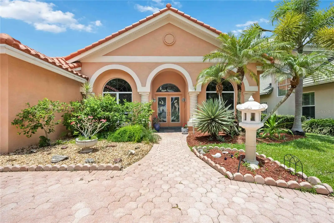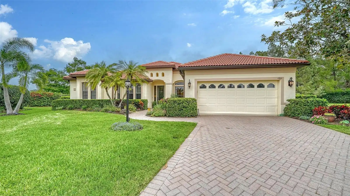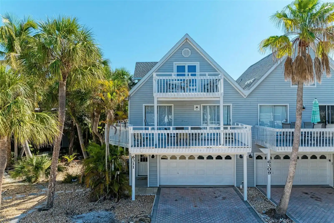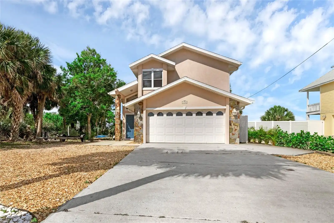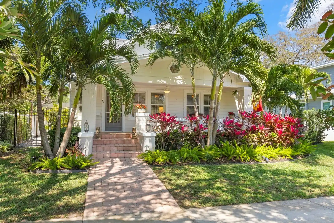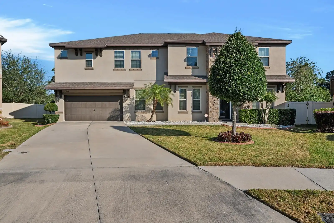Additional Information
Additional Lease Restrictions
HOA Bylass
Additional Parcels YN
false
Additional Rooms
Attic, Breakfast Room Separate, Den/Library/Office, Family Room, Formal Dining Room Separate, Inside Utility, Interior In-Law Suite w/No Private Entry, Storage Rooms
Appliances
Dishwasher, Microwave, Range, Refrigerator, Tankless Water Heater
Architectural Style
Florida, Ranch
Association Amenities
Basketball Court, Clubhouse, Park, Playground, Pool
Association Email
customercare@inframark.com
Association Fee Frequency
Quarterly
Association Fee Includes
Pool, Recreational Facilities
Association Fee Requirement
Required
Association URL
www.inframark.com
Building Area Source
Public Records
Building Area Total Srch SqM
330.18
Building Area Units
Square Feet
Calculated List Price By Calculated SqFt
255.69
Community Features
Clubhouse, Deed Restrictions, Irrigation-Reclaimed Water, Park, Playground, Pool, Sidewalks
Construction Materials
Block, Stucco
Cumulative Days On Market
83
Disclosures
HOA/PUD/Condo Disclosure, Seller Property Disclosure
Exterior Features
Garden, Irrigation System, Outdoor Kitchen, Sidewalk, Sliding Doors, Sprinkler Metered
Flood Zone Date
2021-08-10
Flooring
Carpet, Laminate, Tile
Interior Features
Built-in Features, Ceiling Fans(s), Crown Molding, Eat-in Kitchen, High Ceilings, Kitchen/Family Room Combo, Open Floorplan, Other, Solid Surface Counters, Solid Wood Cabinets, Split Bedroom, Stone Counters, Walk-In Closet(s), Window Treatments
Internet Address Display YN
true
Internet Automated Valuation Display YN
false
Internet Consumer Comment YN
false
Internet Entire Listing Display YN
true
Laundry Features
Inside, Laundry Room
Living Area Source
Public Records
Living Area Units
Square Feet
Lot Size Square Feet
10602
Lot Size Square Meters
985
Modification Timestamp
2024-08-26T22:38:12.382Z
Patio And Porch Features
Covered, Rear Porch, Screened
Pets Allowed
Cats OK, Dogs OK
Previous List Price
645000
Price Change Timestamp
2024-07-26T18:03:07.000Z
Public Remarks
Welcome home to this spacious 3 bedroom, 3 bathroom **PLUS Office/4th Bedroom***home located in the sought after community of Cross Creek! This move-in ready home is almost brand new (built in 2021) and is filled with premium upgrades. The stunning exterior boasts an oversized .24 acre lot with an immaculately manicured front and backyard, 3 car garage, screened back patio with covered seating and a jacuzzi hot tub! The interior features soaring ceilings, large living spaces, a luxurious owner’s retreat, 2 additional bedrooms, office/den, upgraded light fixtures, crown molding, split bedroom layout, quartz countertops, upgraded ceiling fans and much more. This home also features continuous plank wood-look luxury vinyl flooring adding warmth and elegance. Attached is the private 3 car garage that features extra storage, laundry sink and epoxy floors. The spacious great room offers high ceiling, in-ceiling surround sound speakers, recessed lighting, crown molding, lighted ceiling fan, and sliding stacking glass lanai doors. Prepare a feast in the gourmet kitchen any chef can appreciate! Outfitted with an extraordinary center island, recessed lighting, extended white and oak wood cabinetry, stainless appliances, natural gas stove, quartz countertop and under mount sink. The private owner’s retreat just off the great room, draws you in to relax and unwind. The luxurious bath offers a walk-in glass roman shower, upgraded fixtures, dual vanity, separate water closet and a large walk-in closet. This home also features a secondary owners suite with ensuite bath, guest room and a full hallway guest bathroom. Enjoy the tranquil lake view from the front yard or escape to the covered and screened patio complete with, modern edison lighting, ceiling fans and a relaxing jacuzzi. Patio is pre-plumbed with water and natural gas for a summer kitchen so you can elevate your outdoor living. The premier community of Cross Creek is furnished with a beautiful pavilion with resort style swimming pool, basketball court, playground and lakes. This amazing home is just minutes from the Fort Hamer Bridge, Lakewood Ranch and University Town Center Mall (UTC)! The nearest beaches are Anna Maria Island, St Pete, Siesta Key. The nearest airports are SRQ, TPA, PIE. It is also close to great schools, dining, shopping and I-75 yet perfectly tucked away from the hustle and bustle. Come enjoy all Cross Creek has to offer, welcome home…
RATIO Current Price By Calculated SqFt
255.69
Realtor Info
As-Is, CDD Addendum required, Sign
SW Subdiv Community Name
CrossCreek
Showing Requirements
Appointment Only, Lock Box Electronic-CBS Code Required, See Remarks, ShowingTime
Status Change Timestamp
2024-06-04T21:07:48.000Z
Tax Legal Description
LOT 127, CROSSCREEK PH IB & IC PI #5002.4225/9
Tax Other Annual Assessment Amount
1795
Total Acreage
0 to less than 1/4
Universal Property Id
US-12081-N-500242259-R-N
Unparsed Address
12607 WHEATGRASS CT
Utilities
Natural Gas Available, Public
Window Features
Blinds, Drapes, Rods, Window Treatments






























































































