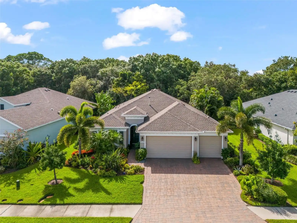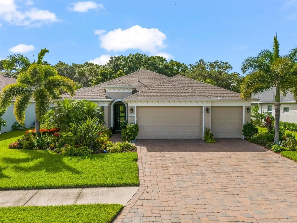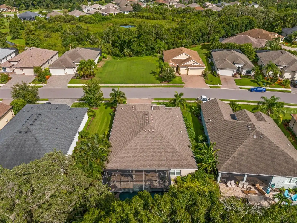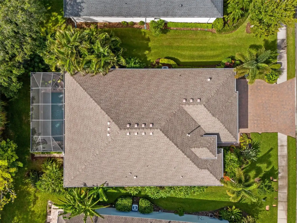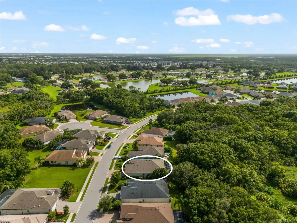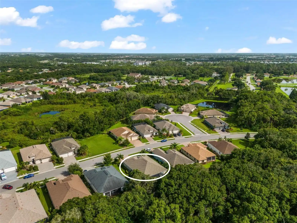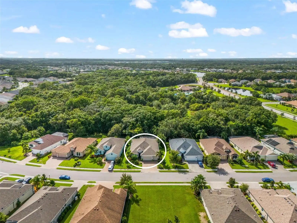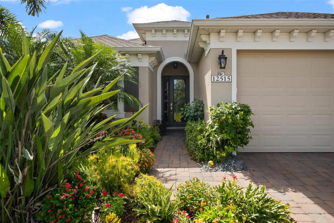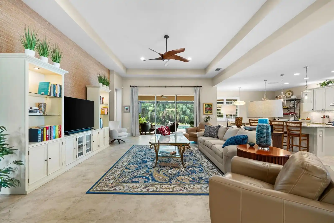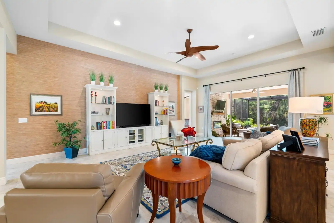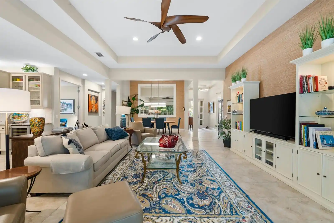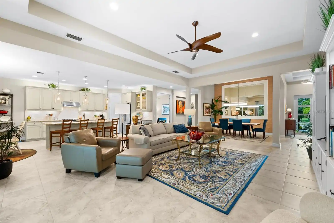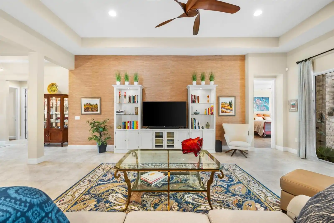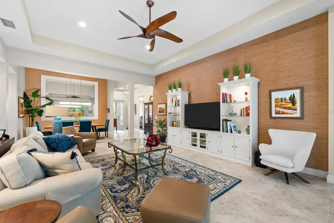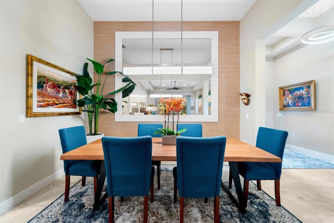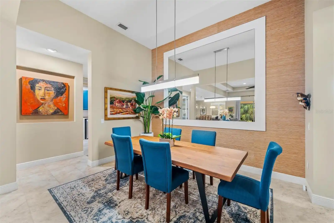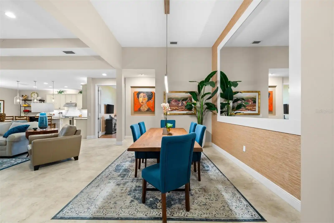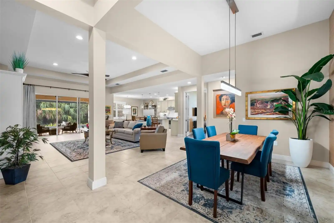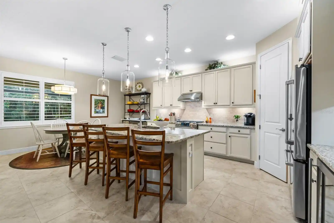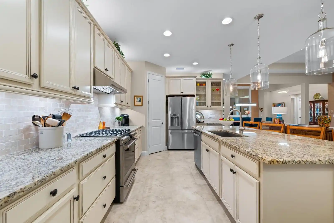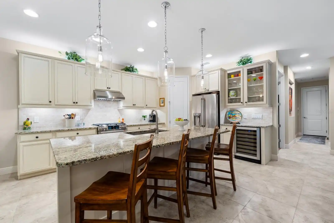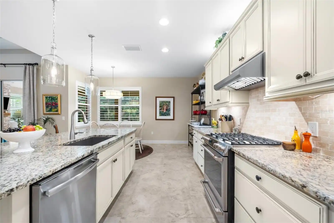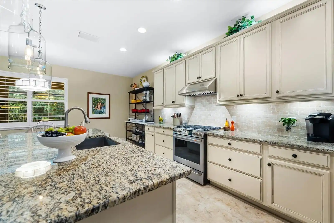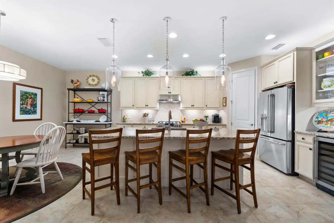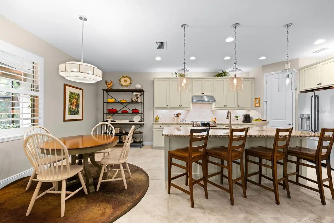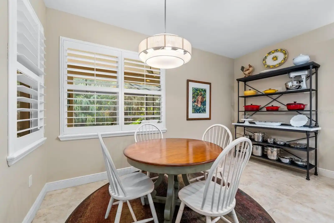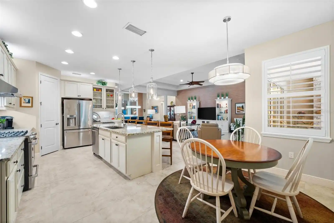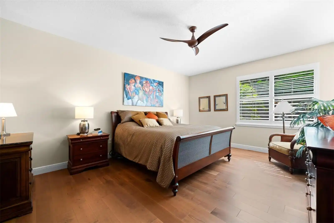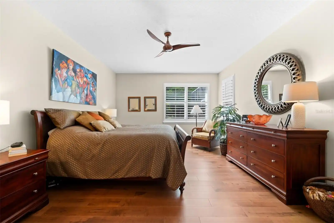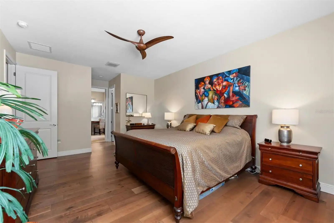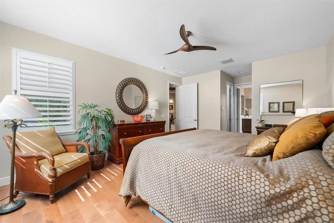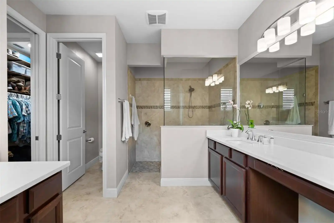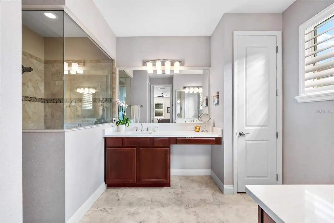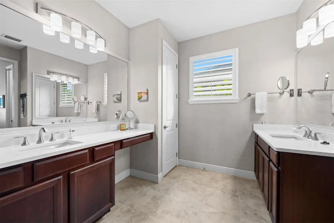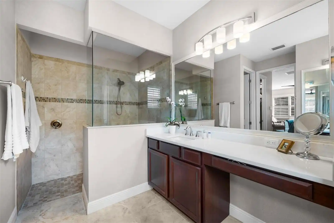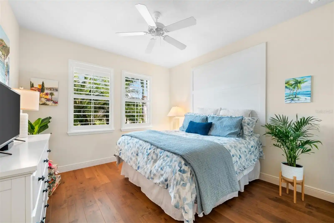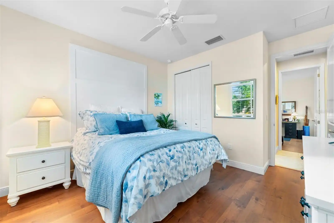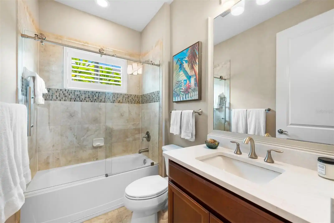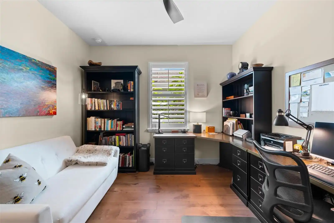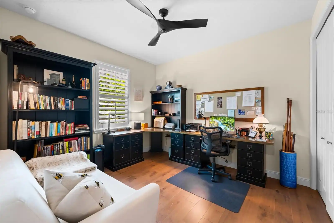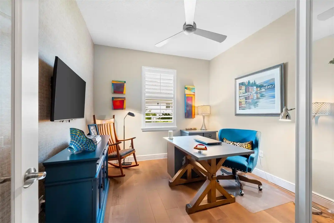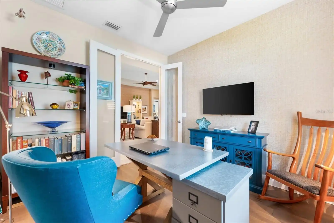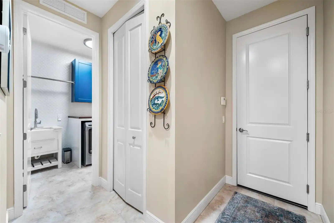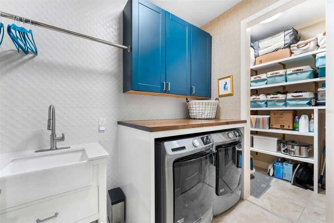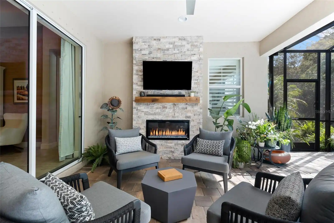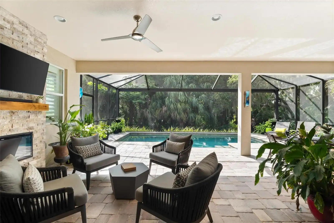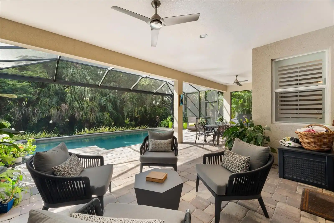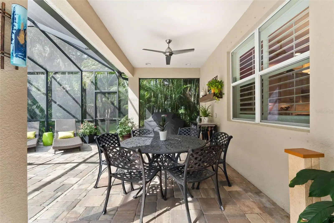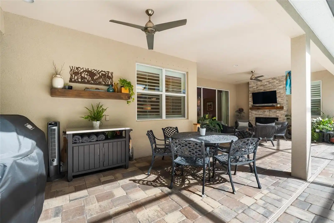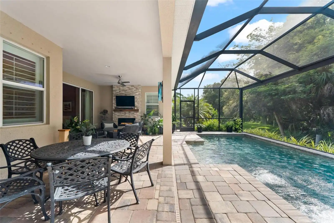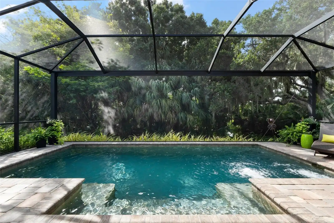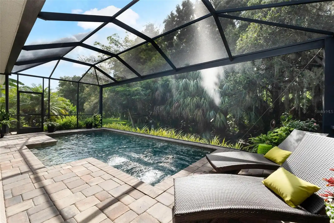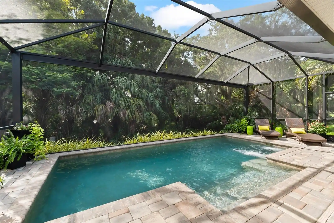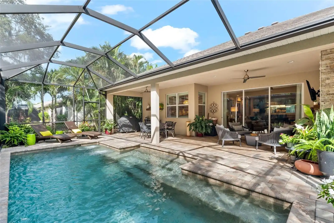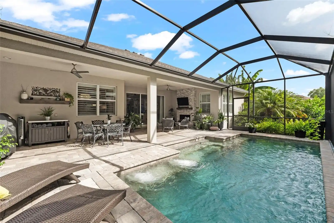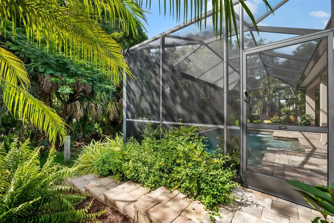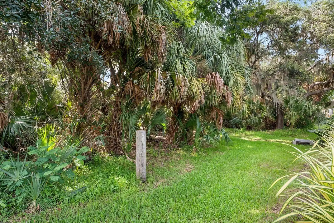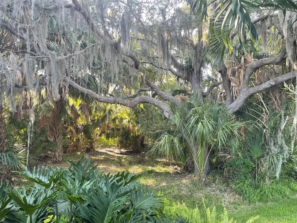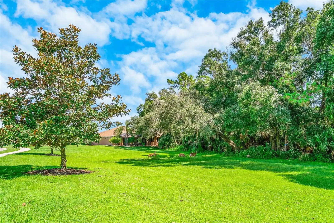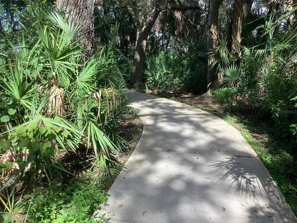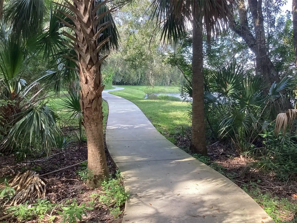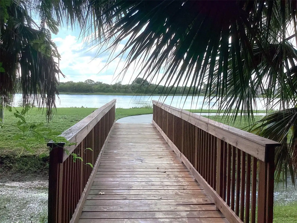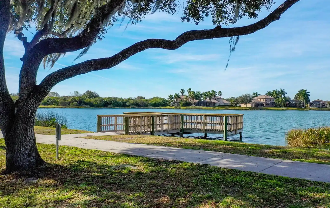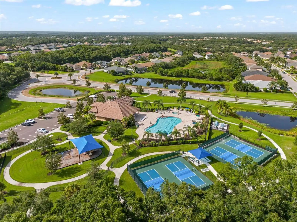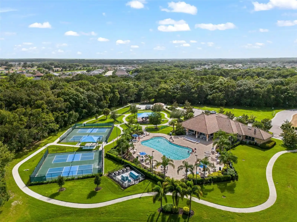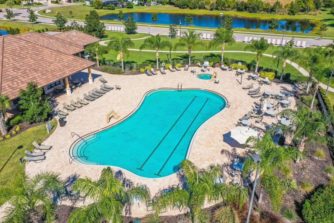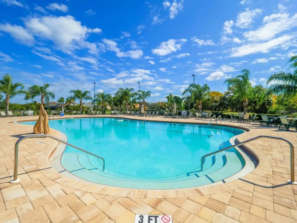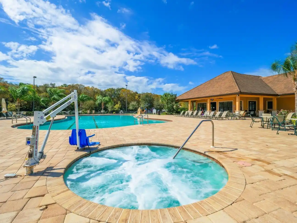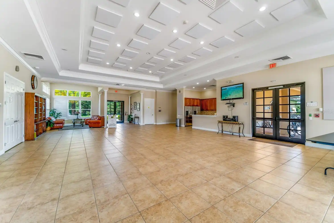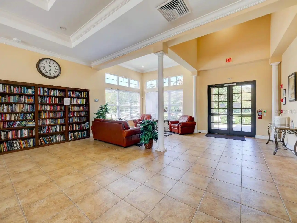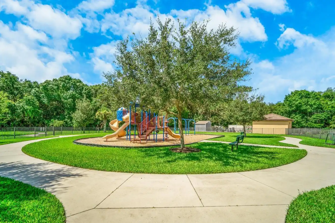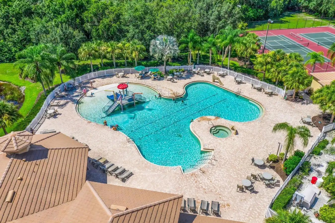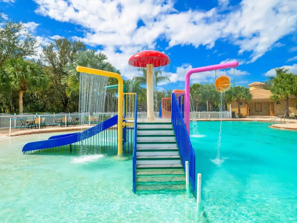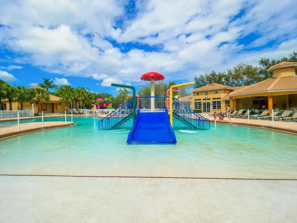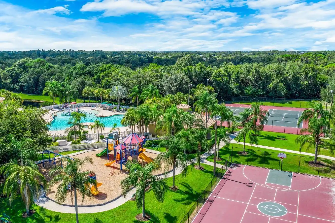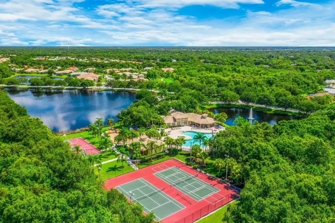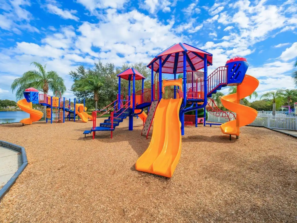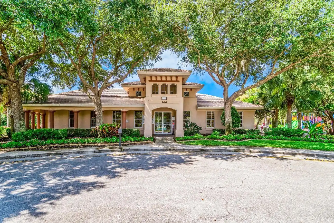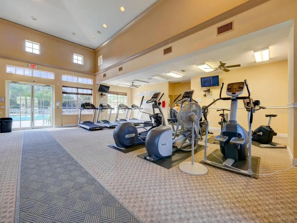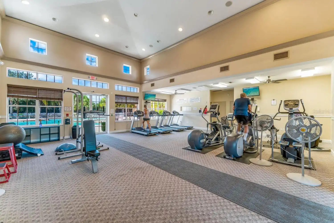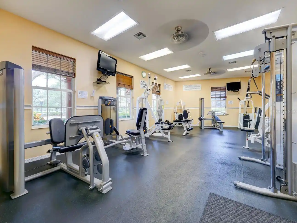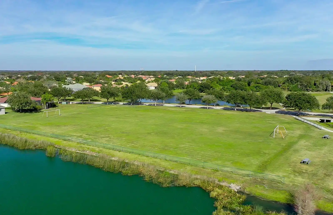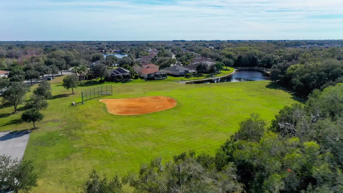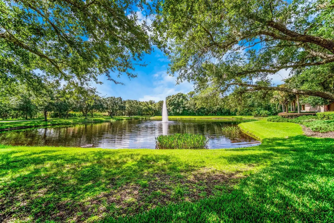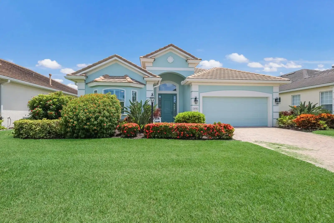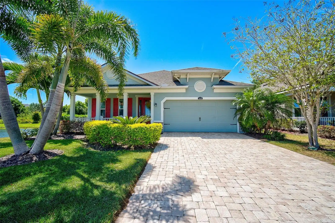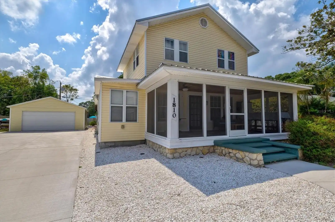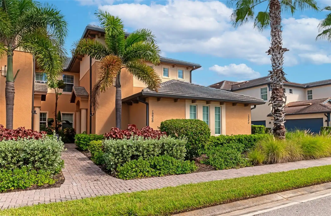Additional Information
Additional Lease Restrictions
See HOA documents
Additional Parcels YN
false
Additional Rooms
Den/Library/Office
Appliances
Dishwasher, Disposal, Dryer, Gas Water Heater, Range, Range Hood, Refrigerator, Washer, Wine Refrigerator
Architectural Style
Florida
Association Email
aheinze@rizzetta.com
Association Fee Frequency
Annually
Association Fee Requirement
Required
Builder Name
Homes by Towne
Building Area Source
Builder
Building Area Total Srch SqM
321.72
Building Area Units
Square Feet
Calculated List Price By Calculated SqFt
324.72
Construction Materials
Stucco
Contract Status
Appraisal, Financing, Inspections
Cumulative Days On Market
57
Disaster Mitigation
Hurricane Shutters/Windows
Elementary School
Freedom Elementary
Expected Closing Date
2024-09-18T00:00:00.000
Exterior Features
Garden, Hurricane Shutters, Irrigation System, Lighting, Rain Gutters, Sliding Doors
Fireplace Features
Electric, Outside
Flood Zone Panel
12081C0331E
Heating
Heat Pump, Natural Gas
High School
Lakewood Ranch High
Interior Features
Built-in Features, Ceiling Fans(s), Coffered Ceiling(s), Eat-in Kitchen, High Ceilings, In Wall Pest System, Living Room/Dining Room Combo, Open Floorplan, Primary Bedroom Main Floor, Stone Counters, Tray Ceiling(s), Walk-In Closet(s), Window Treatments
Internet Address Display YN
true
Internet Automated Valuation Display YN
true
Internet Consumer Comment YN
true
Internet Entire Listing Display YN
true
Laundry Features
Gas Dryer Hookup, Inside, Laundry Room, Washer Hookup
List AOR
Sarasota - Manatee
Living Area Source
Public Records
Living Area Units
Square Feet
Lot Features
Landscaped, Private, Sidewalk, Paved
Lot Size Square Meters
766
Middle Or Junior School
Dr Mona Jain Middle
Modification Timestamp
2024-08-09T19:57:09.039Z
Patio And Porch Features
Covered, Front Porch, Patio, Screened
Pet Restrictions
See HOA Docs
Pets Allowed
Cats OK, Dogs OK, Yes
Pool Features
Gunite, Heated, In Ground, Lighting, Pool Alarm, Salt Water, Screen Enclosure, Self Cleaning
Previous List Price
789900
Price Change Timestamp
2024-06-26T14:10:34.000Z
Public Remarks
Under contract-accepting backup offers. Sale pending. Accepting back-up offers. Stunning 3BR+Den home nestled in a very private setting with acres of tropical preserve behind and a permanent open preserve lot in front. The Windsong plan features a large, open great room with 12' tray ceiling and adjoins the dining area featuring a 9' x 8' custom mirror. The kitchen is a cook's dream with upgraded appliances including a 6-burner Cafe stove, Cafe refrigerator and Monogram wine refrigerator, all surrounding a large island. The spacious primary suite has elegant hardwood floors and looks out onto the lush, private preserve through windows on two sides. Enjoy the convenience of two walk-in closets providing ample storage for your wardrobe essentials, while the luxurious ensuite bath boasts an oversized walk-in shower and separate dual vanities. Two additional spacious bedrooms plus a den, all featuring hardwood floors, make an ideal plan. The custom laundry room is enhanced by a 4' x 6' "Florida Basement" with built-in shelving, providing loads of indoor storage. The crown jewel of this home is the spacious covered lanai with both conversation and eating areas, floor to ceiling stone fireplace and a gorgeous pool, offering serenity in a private tropical oasis. The extensive custom landscaping makes this home the ideal setting for enjoyment of the Florida outdoor lifestyle. Additional upgrades to this meticulously maintained home are a custom front door, 8' interior doors, garage floor finished in epoxy fleck coating, Cambria quartz counters in bathrooms and Plantation blinds throughout. The desirable Greyhawk Landing neighborhood offers an escape to the charm of old Florida while strolling through miles of trail systems that meander past peaceful lakes, benches nestled in scenic spots and a dock with fishing pier that encompass approximately 600 acres of permanent preserve. With two pools, a clubhouse, fitness center, pickleball courts, tennis courts, tot lots and ball fields, this is the perfect community to call home. Listing agent is seller.
Purchase Contract Date
2024-08-09
RATIO Current Price By Calculated SqFt
324.72
Realtor Info
As-Is, CDD Addendum required, Floor Plan Available, List Agent is Owner, No Sign
Road Surface Type
Asphalt, Paved
SW Subdiv Community Name
Greyhawk Landing
Showing Requirements
Lock Box Electronic, ShowingTime
Status Change Timestamp
2024-08-09T16:23:40.000Z
Tax Legal Description
Lot 324 Greyhawk Landing West
Tax Other Annual Assessment Amount
2359
Total Acreage
0 to less than 1/4
Universal Property Id
US-12081-N-564450359-R-N
Unparsed Address
12515 GOLDENROD AVE
Utilities
Cable Available, Electricity Connected, Natural Gas Connected, Public, Sewer Connected, Street Lights, Water Connected
Vegetation
Mature Landscaping, Trees/Landscaped




















































































