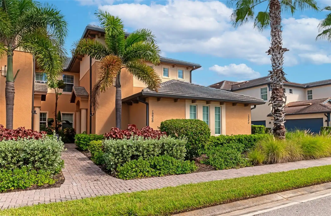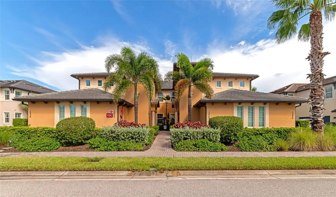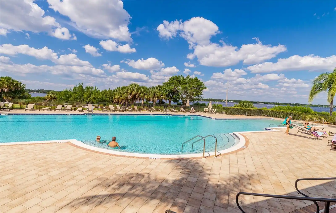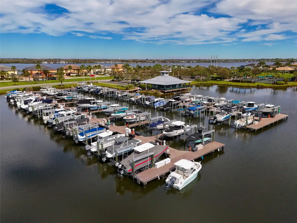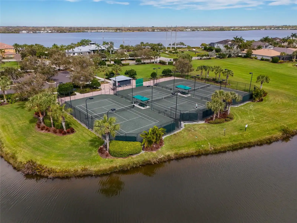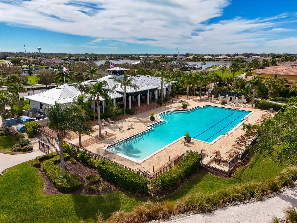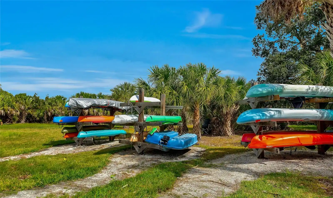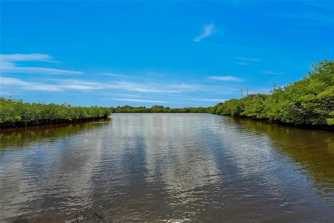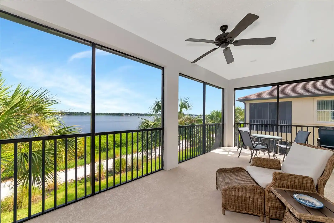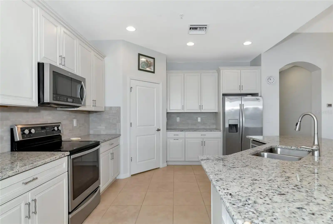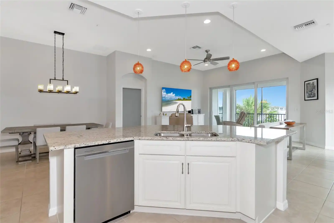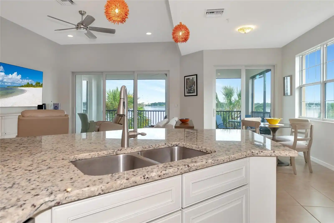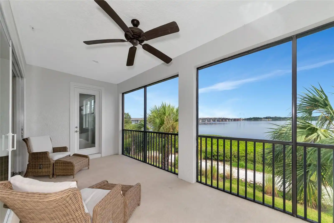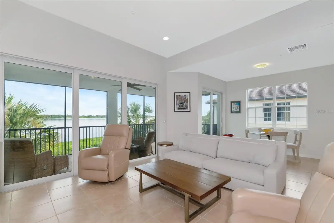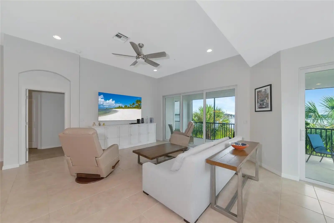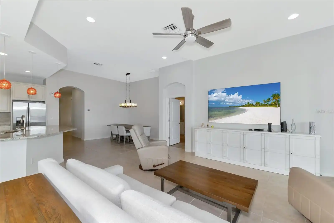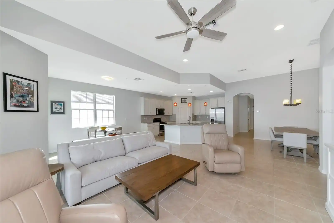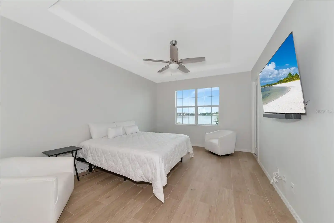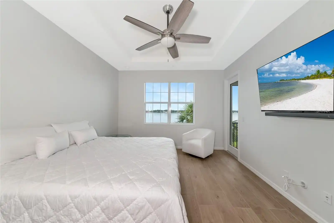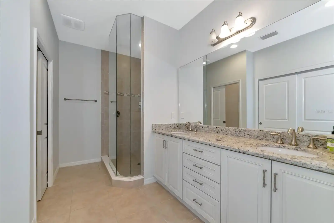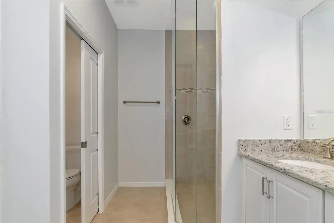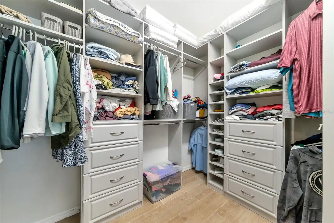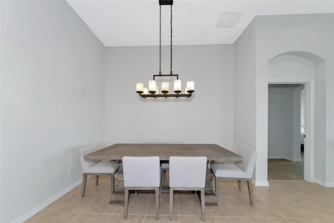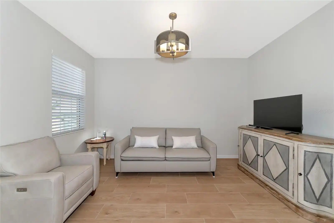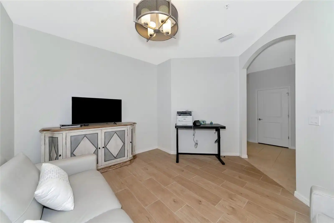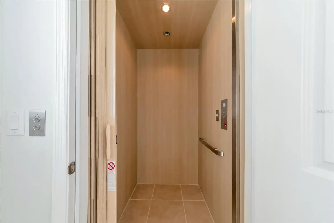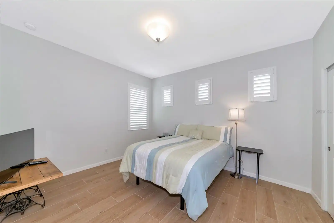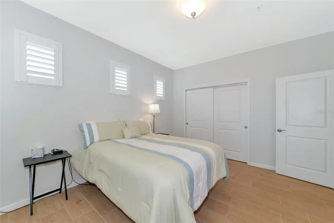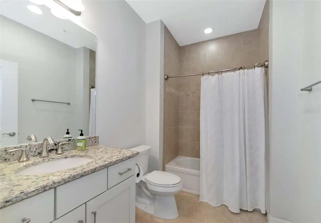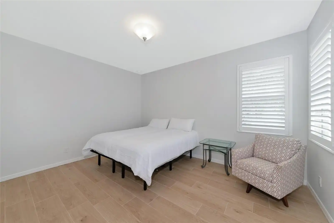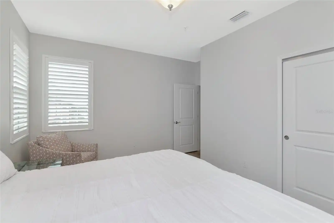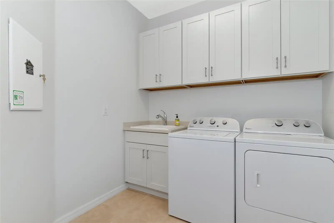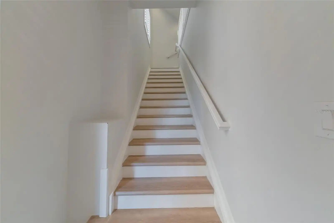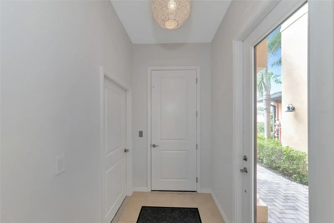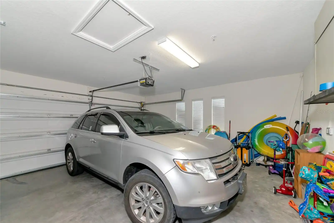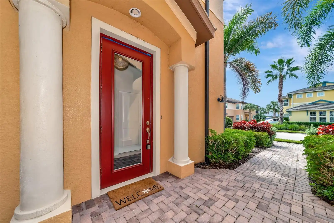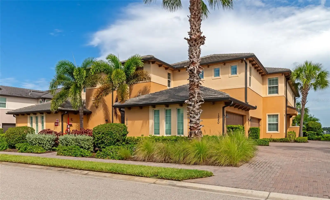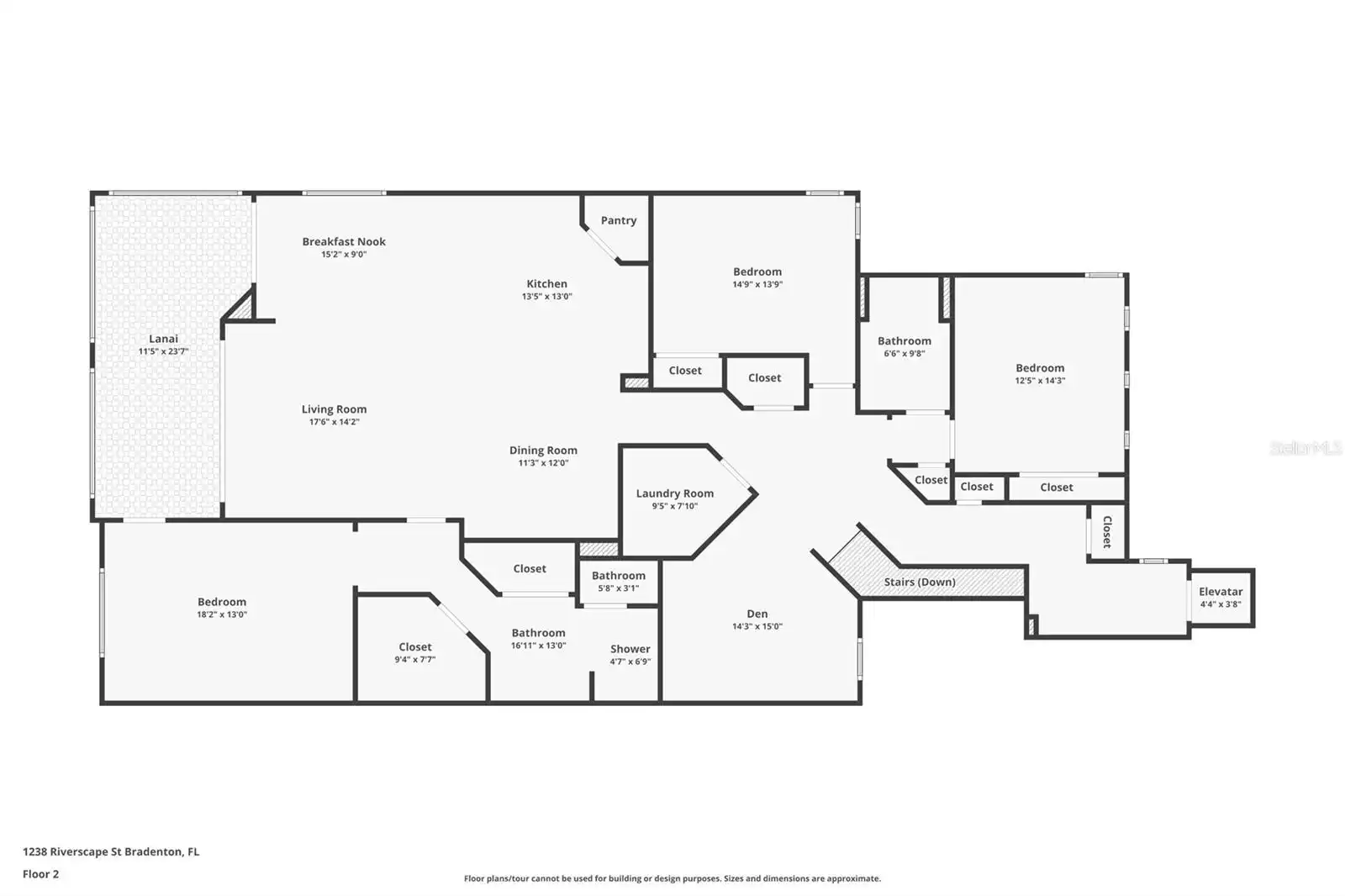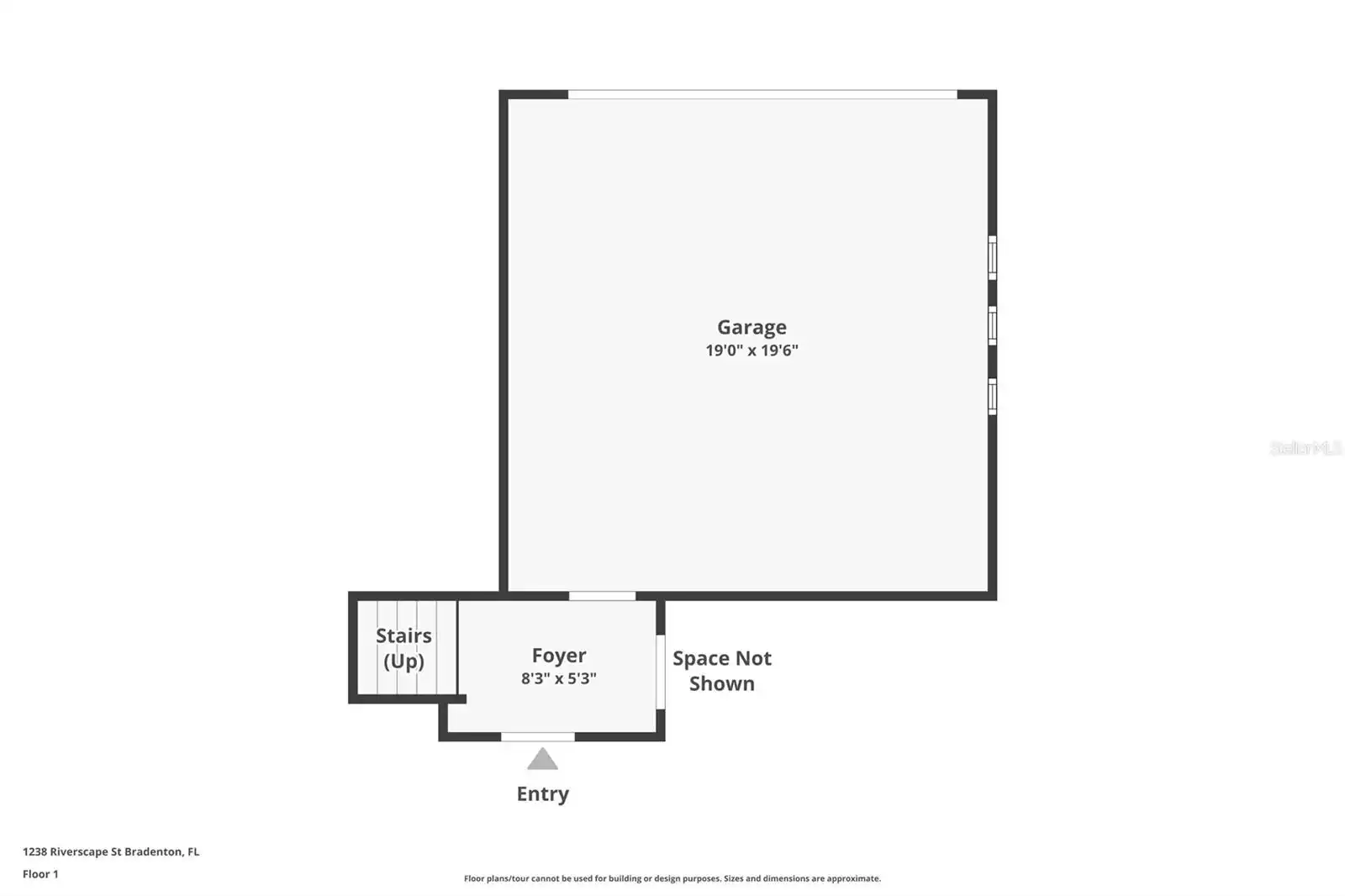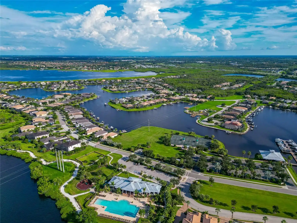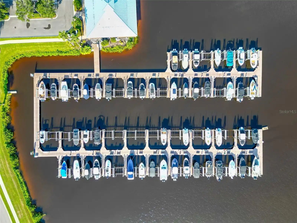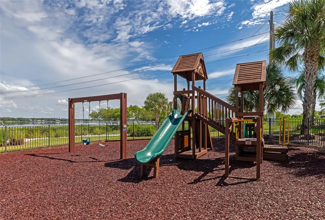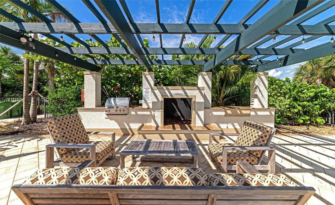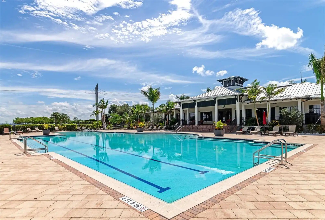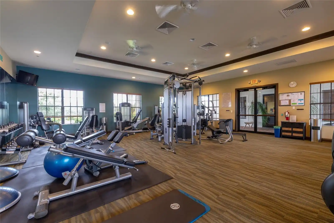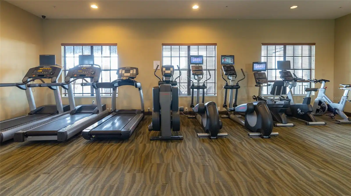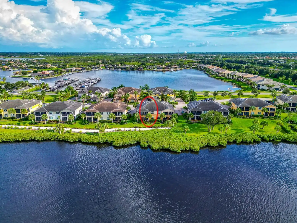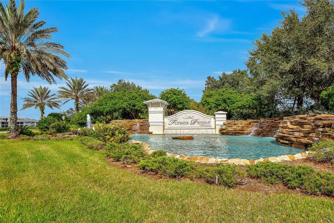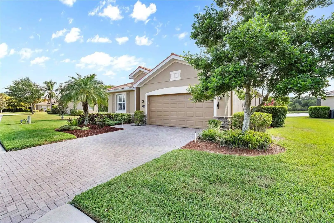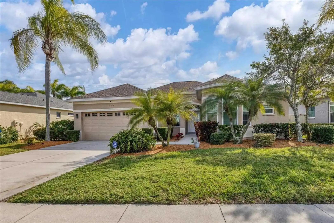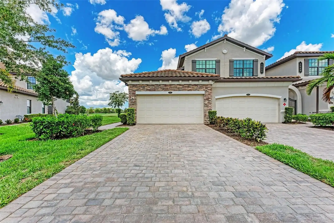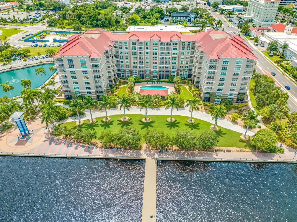Additional Information
Additional Lease Restrictions
See HOA Rules and Regulations
Additional Parcels YN
false
Alternate Key Folio Num
1100014459
Appliances
Dishwasher, Disposal, Dryer, Microwave, Range, Refrigerator, Washer
Approval Process
See HOA Rules and Regulations
Association Email
cbrookfield@castlegroup.com
Association Fee Frequency
Quarterly
Association Fee Includes
Guard - 24 Hour, Common Area Taxes, Pool, Escrow Reserves Fund, Management
Association Fee Requirement
Required
Building Area Source
Public Records
Building Area Total Srch SqM
240.62
Building Area Units
Square Feet
Building Name Number
TIDEWATER PRESERVE
Calculated List Price By Calculated SqFt
299.31
Community Features
Clubhouse, Community Mailbox, Deed Restrictions, Dog Park, Fitness Center, Gated Community - Guard, Irrigation-Reclaimed Water, No Truck/RV/Motorcycle Parking, Playground, Pool, Sidewalks, Tennis Courts
Construction Materials
Block, Stucco
Cumulative Days On Market
166
Disclosures
HOA/PUD/Condo Disclosure, Seller Property Disclosure
Elementary School
William H. Bashaw Elementary
Exterior Features
Lighting, Sidewalk, Sliding Doors
High School
Braden River High
Interior Features
Ceiling Fans(s), Eat-in Kitchen, Elevator, High Ceilings, Open Floorplan, Primary Bedroom Main Floor, Solid Wood Cabinets, Split Bedroom, Stone Counters, Thermostat Attic Fan, Tray Ceiling(s), Vaulted Ceiling(s), Walk-In Closet(s), Window Treatments
Internet Address Display YN
true
Internet Automated Valuation Display YN
true
Internet Consumer Comment YN
true
Internet Entire Listing Display YN
true
Laundry Features
Inside, Laundry Room
List AOR
Sarasota - Manatee
Living Area Source
Public Records
Living Area Units
Square Feet
Middle Or Junior School
Carlos E. Haile Middle
Modification Timestamp
2024-09-15T20:07:36.568Z
Monthly Condo Fee Amount
415
Pet Restrictions
See HOA Rules and Regulations
Public Remarks
3 Bed, 2 Bath, Den/Home Office, 2, 332 Sq Ft, River Views, Private Elevator, Hurricane Impact Doors/Windows, 2-Car Garage, Gourmet Kitchen, Granite Counters, Walk-In Pantry, Porcelain Wood-Look Tile Flooring, Custom Closet, Screened Balcony, Lock-and-Leave Setup, Resort-Style Amenities, Boat Slips may be available at the Marina. Live the Ultimate Riverfront Lifestyle in this exquisite 3-bedroom, 2-bathroom Carriage Home with a spacious den/home office. Enjoy panoramic river views and breathtaking sunsets daily from this luxurious retreat. The open-concept design seamlessly connects the great room to a chef’s kitchen, featuring a large granite island, top-of-the-line appliances, and a walk-in pantry—ideal for entertaining or tranquil evenings at home. Retreat to the private owner’s suite, complete with a custom-designed closet and sumptuous finishes that create a perfect sanctuary. Luxury and security are paramount in this second-floor haven, accessible by a private elevator or stairway just inside from an attached 2-car garage. Recent updates include elegant, durable porcelain wood-like tile flooring (2022). Hurricane Impact doors and windows ensure safety and peace of mind in any weather. The lock-and-leave setup provides a carefree lifestyle, making travel or seasonal living effortless. Set in the heart of the Tidewater Preserve, this home offers an incredible lifestyle packed with resort-style amenities. Relax by the heated pool overlooking the river, dock your boat at the onsite marina, or stroll along the scenic River Trail. Enjoy 3 Har Tru tennis courts, multiple pools, a fitness center, kayak/canoe access, a playground, and even a dog park. Plus, a full-time lifestyle director ensures there’s always something to do. Just minutes from I-75, airports, world-class shopping, dining, and attractions, this gated, secure community offers the best of Florida waterfront living. Don’t miss your chance to make this stunning riverfront home your private retreat—schedule your showing today!
RATIO Current Price By Calculated SqFt
299.31
Realtor Info
Floor Plan Available, Sign
SW Subdiv Community Name
Tidewater Preserve
Showing Requirements
Supra Lock Box, Appointment Only, Call Listing Agent, Lock Box Electronic, ShowingTime
Status Change Timestamp
2024-09-13T04:03:37.000Z
Tax Annual Amount
10505.65
Tax Legal Description
UNIT D BLDG 5 RIVERSIDE AT TIDEWATER PRESERVE PI#11000.1445/9
Total Acreage
Non-Applicable
Universal Property Id
US-12081-N-1100014459-S-1238
Unparsed Address
1238 RIVERSCAPE ST #1238
Utilities
BB/HS Internet Available, Cable Available, Cable Connected, Electricity Available, Electricity Connected, Natural Gas Available, Natural Gas Connected, Sewer Available, Sewer Connected, Street Lights, Underground Utilities
Water Access
Bay/Harbor, Bayou, Beach, Brackish Water, Canal - Brackish, Canal - Freshwater, Canal - Saltwater, Freshwater Canal w/Lift to Saltwater Canal, Gulf/Ocean, Intracoastal Waterway, Lagoon, Marina, River
Water Body Name
MANATEE RIVER
Water Extras
Fishing Pier, Lift
Water Frontage Feet River
40
















































