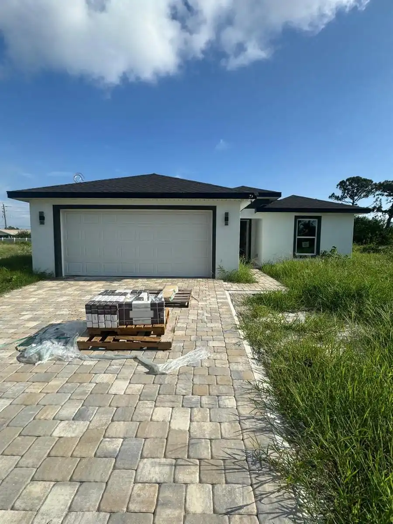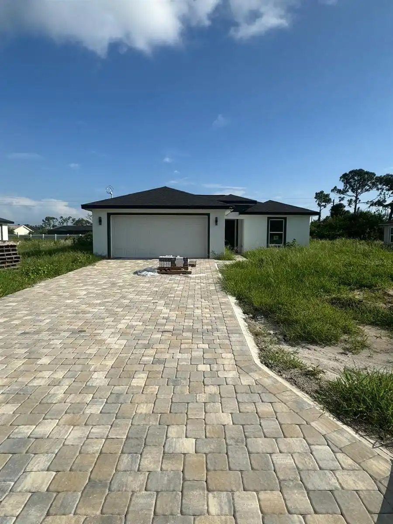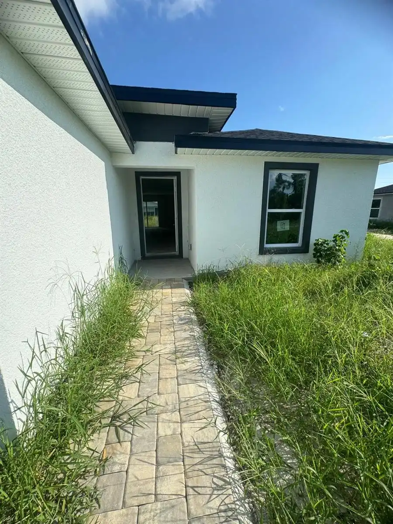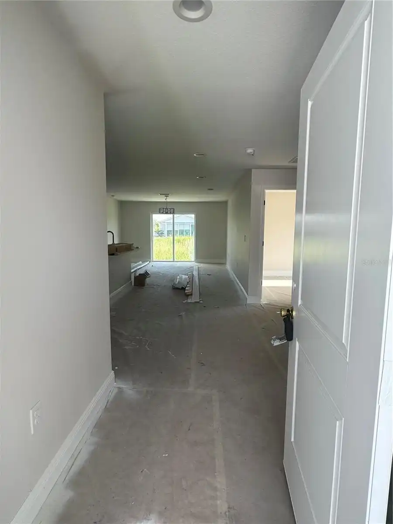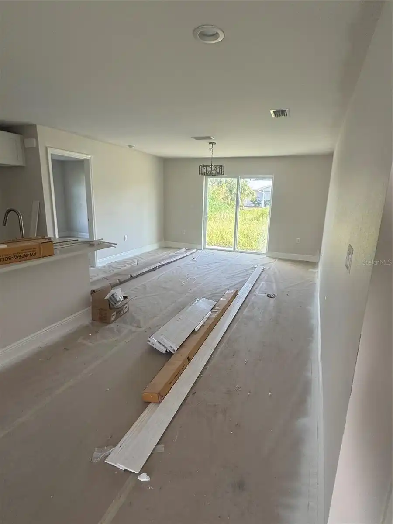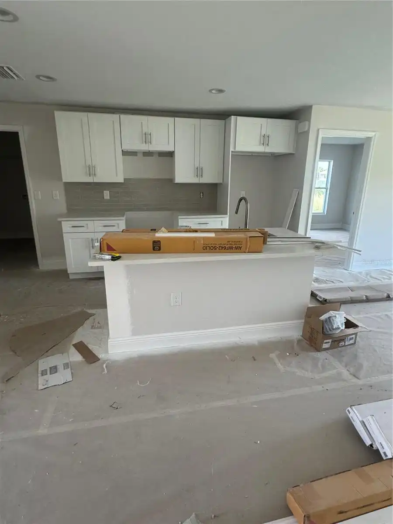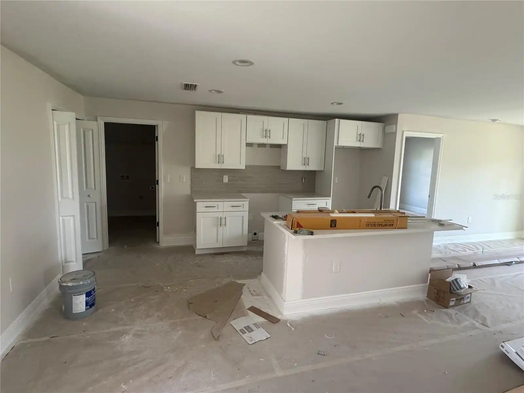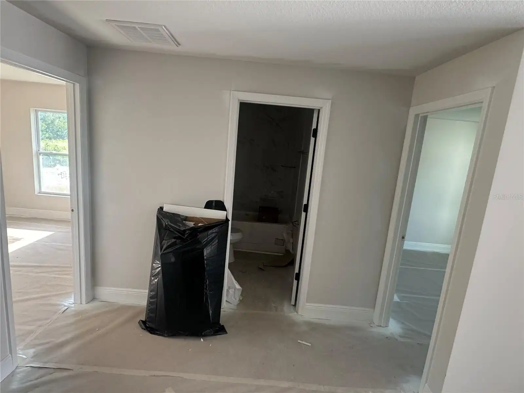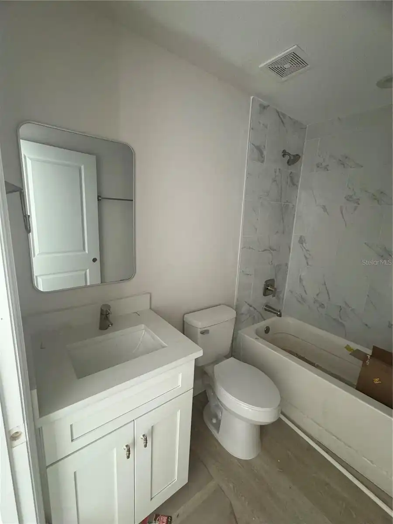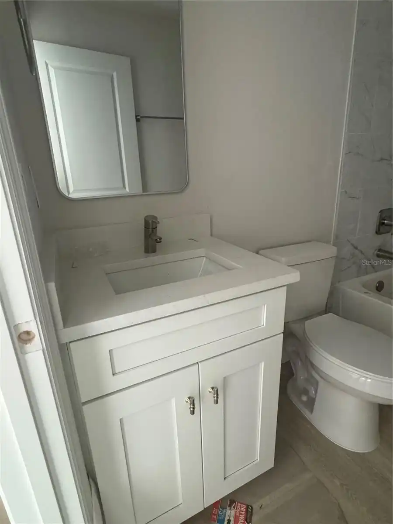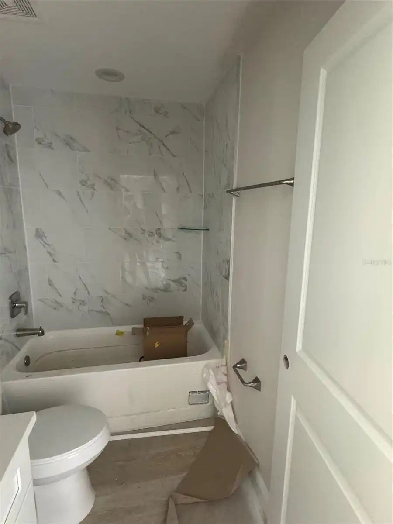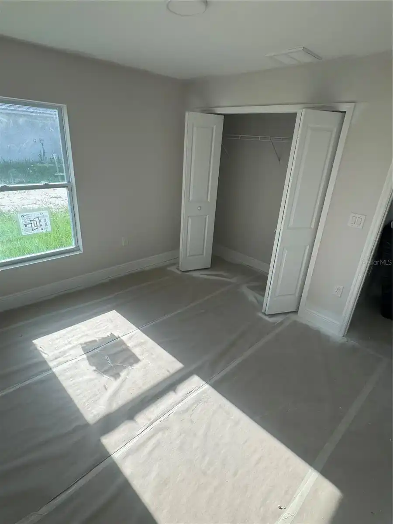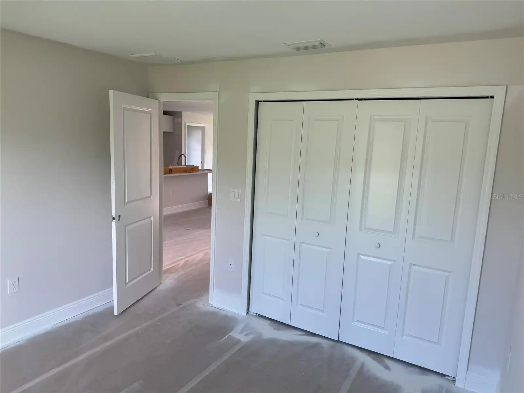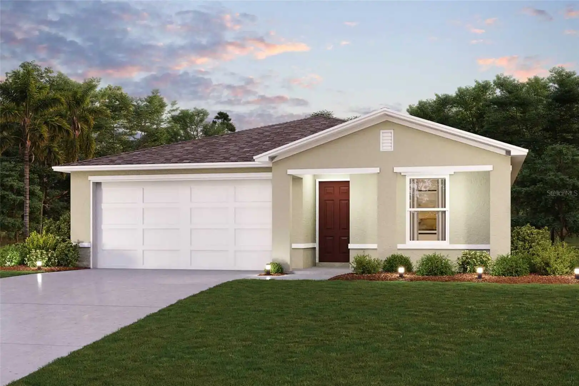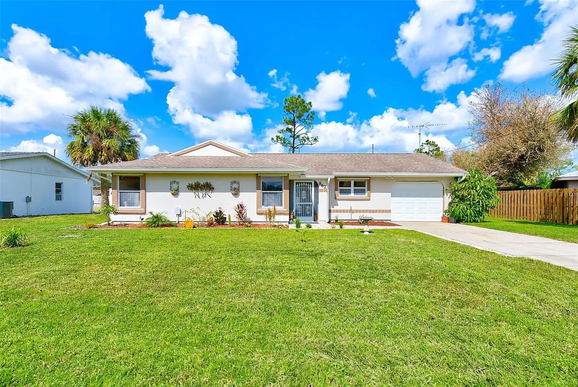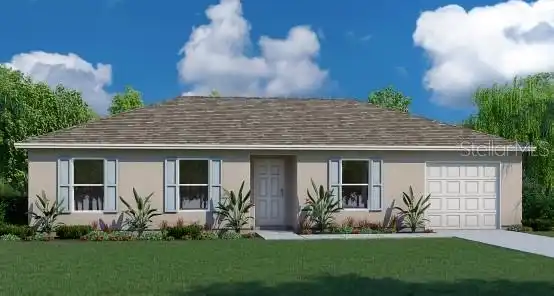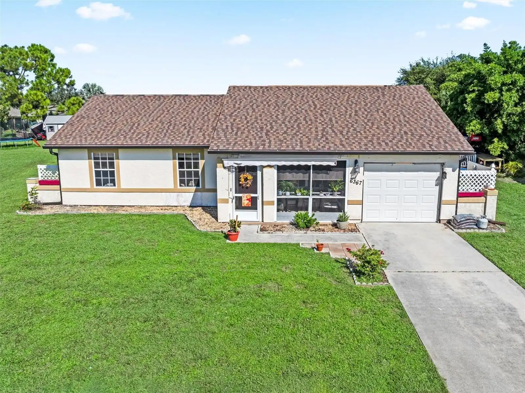Wendy Morris Realty
Orlando Luxury Homes
4079902746
Call Today!
Listing Search
12122 Clarendon Avenue, Port Charlotte, FL
$312,455
($246/sqft)
List Status: Active
12122 Clarendon Avenue
Port Charlotte, FL 33981
Port Charlotte, FL 33981
3 beds
2 baths
1270 living sqft
2 baths
1270 living sqft
Top Features
- Subdivision: Port Charlotte Sec 067
- Built in 2024
- Single Family Residence
Description
Property Details
Property Photos













MLS #MFRS5110468 Listing courtesy of Exp Realty Llc provided by Stellar MLS.
Similar Listings
All listing information is deemed reliable but not guaranteed and should be independently verified through personal inspection by appropriate professionals. Listings displayed on this website may be subject to prior sale or removal from sale; availability of any listing should always be independent verified. Listing information is provided for consumer personal, non-commercial use, solely to identify potential properties for potential purchase; all other use is strictly prohibited and may violate relevant federal and state law.
The source of the listing data is as follows:
Stellar MLS (updated 11/23/24 12:14 PM) |
