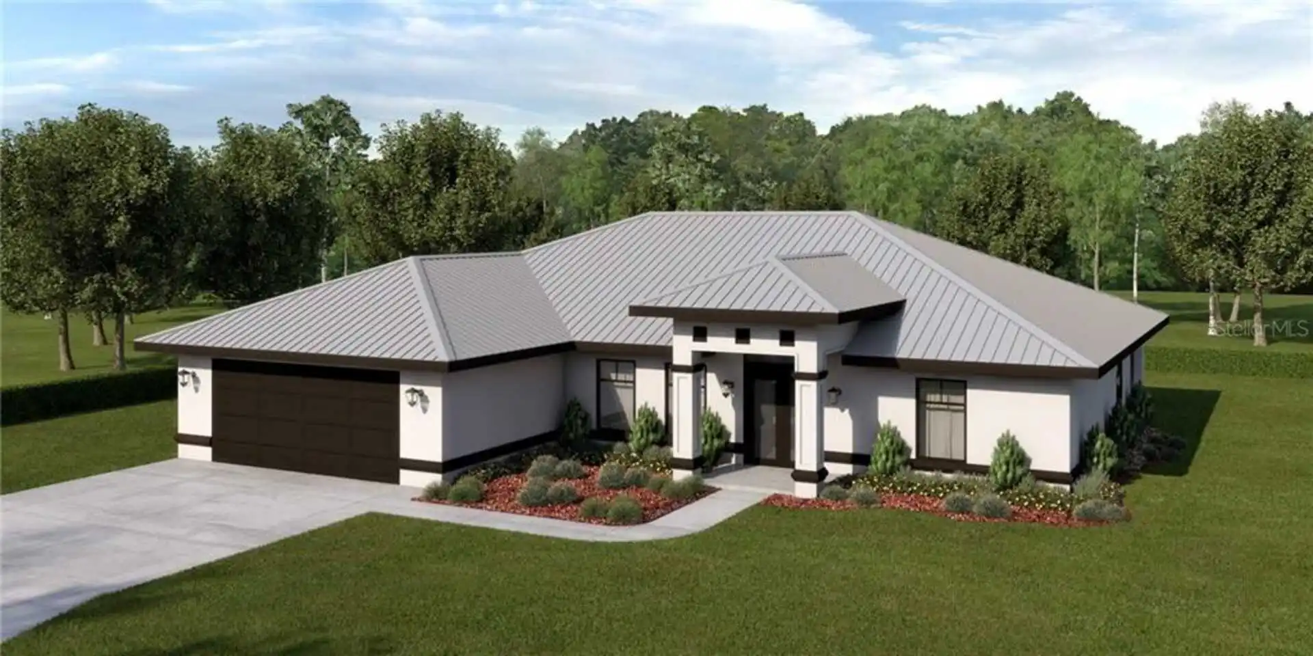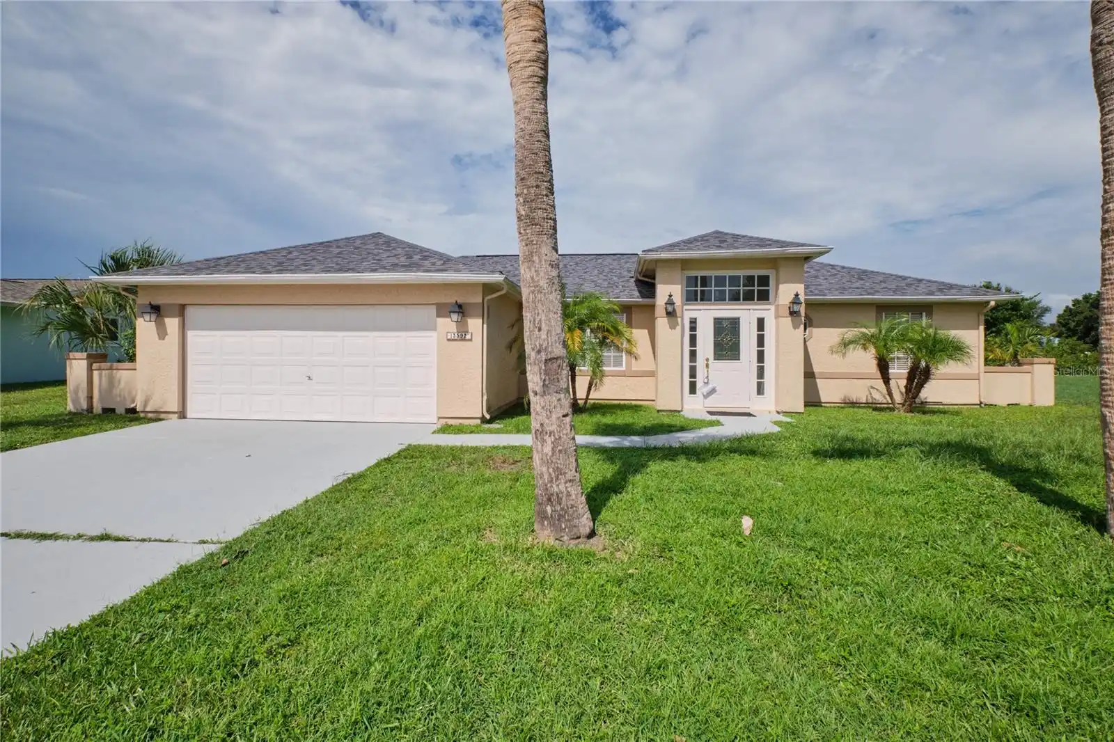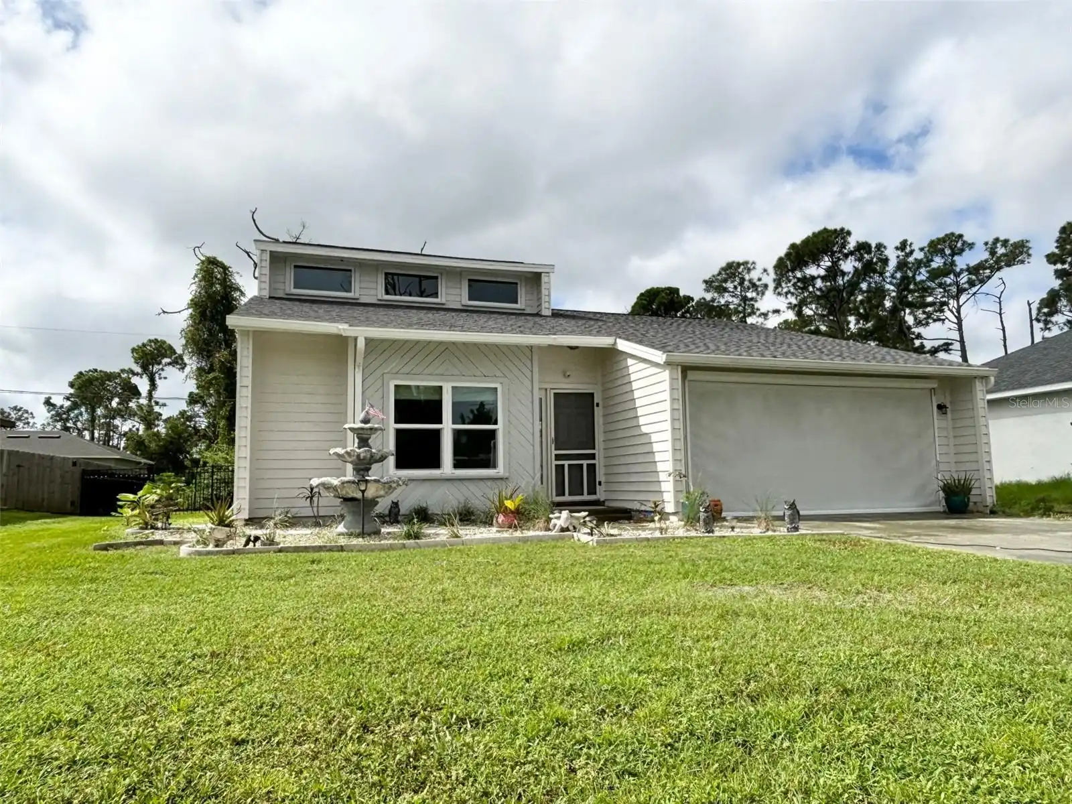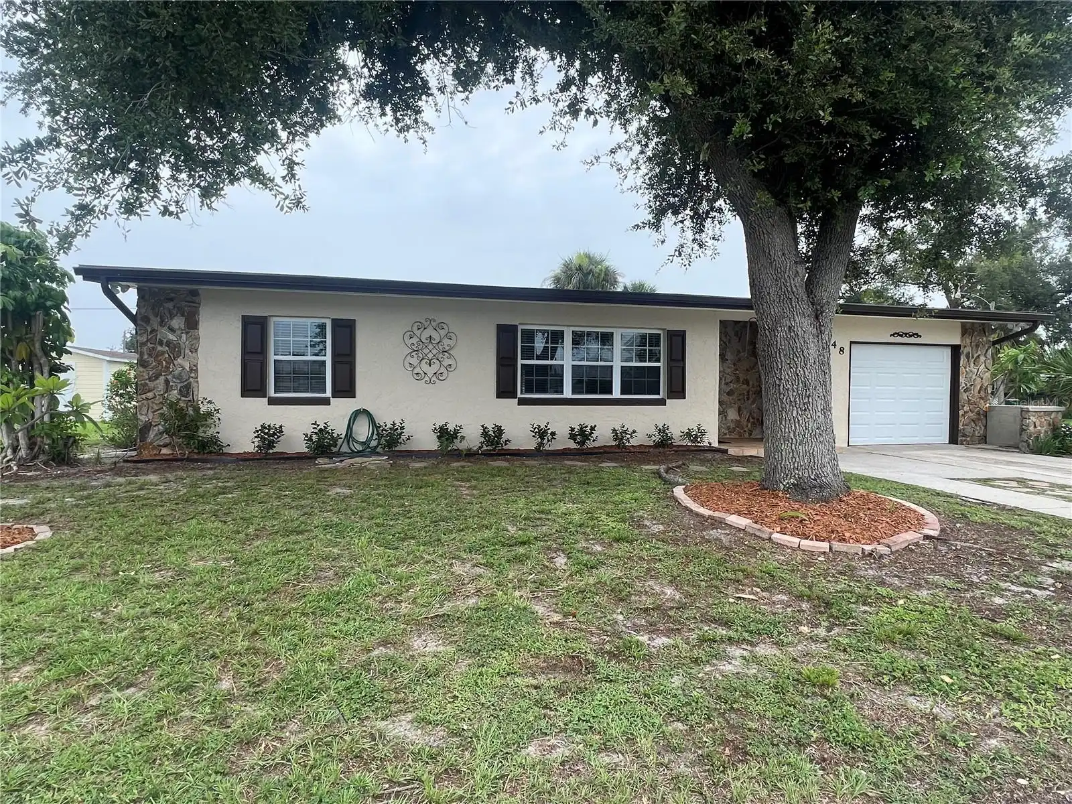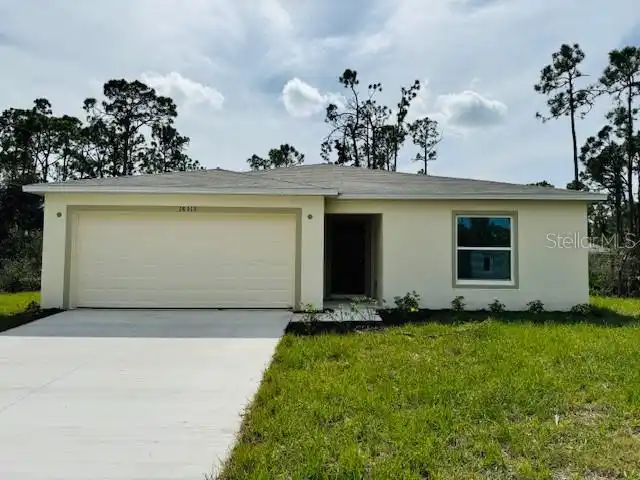Additional Information
Additional Parcels YN
false
Appliances
Dishwasher, Disposal, Electric Water Heater, Microwave, Range, Refrigerator
Association Fee Requirement
Optional
Builder Name
Titan Contracting
Building Area Source
Builder
Building Area Total Srch SqM
243.41
Building Area Units
Square Feet
Calculated List Price By Calculated SqFt
184.22
Community Features
Golf Carts OK
Construction Materials
Block, Concrete
Contract Status
No Contingency
Cumulative Days On Market
365
Expected Closing Date
2023-01-13T00:00:00.000
Exterior Features
Sliding Doors
Flooring
Carpet, Ceramic Tile
Interior Features
Ceiling Fans(s), Open Floorplan, Solid Wood Cabinets, Split Bedroom, Walk-In Closet(s)
Internet Address Display YN
true
Internet Automated Valuation Display YN
true
Internet Consumer Comment YN
true
Internet Entire Listing Display YN
true
Living Area Source
Builder
Living Area Units
Square Feet
Lot Size Square Feet
10000
Lot Size Square Meters
929
Modification Timestamp
2024-11-09T11:53:10.663Z
Parcel Number
402131451003
Previous List Price
289887
Price Change Timestamp
2021-09-18T16:59:54.000Z
Projected Completion Date
2022-02-23T00:00:00.000
Property Condition
Pre-Construction
Public Remarks
Pre-Construction. To be built. Built upon contract. Please look at the value and compare this single family residence to anything on the market. List price includes a large double door entry, korbels, impact doors and windows, over sized ( two truck ) garage and 40 foot covered lanai on this specified lot which is also included. That is in addition to an already quality upgraded split bedroom open floor plan. Wood cabinetry, granite counters, upgraded lighting and interior features through out. This home provides space and comfortable living inside and out. Enjoy Florida Outside living at its best on the extended lanai. Large Master Bedroom and walk in closet, Kitchen Island Bar with adjacent open dining area. High Elegant front elevation with double door entry and transom window. This custom built home has great curb appeal, quality upgrades on the inside and is built strong and made to last and protect it all. Will be built upon contract. Still time to makes changes, pick colors, cabinets, fixtures and flooring Custom Home Builder. Multiple floor plans. Build on your lot or one of ours. Room for pool on this property. Ask for pool plans and pricing. Pool can be included in build with accepted terms. Gulf Cove is a Riverfront Community bordered by the Myakka Forest and Myakka River. Community boat ramp available for a small yearly fee directly on the Myakka with Charlotte Harbor and Gulf Access.
Purchase Contract Date
2021-10-29
RATIO Current Price By Calculated SqFt
184.22
SW Subdiv Community Name
Gulf Cove
Showing Requirements
Call Listing Agent
Status Change Timestamp
2021-10-30T02:38:46.000Z
Tax Legal Description
PORT CHARLOTTE SEC53 BLK1818 LT 18 1006/1076 2449/1276 2549/1372 2904/1031 3131/1308
Total Acreage
0 to less than 1/4
Universal Property Id
US-12015-N-402131451003-R-N
Unparsed Address
6594 DAVID BLVD AVE
Utilities
Electricity Available

