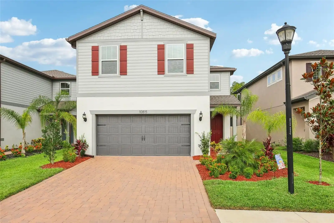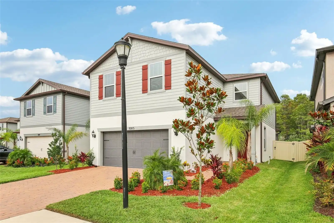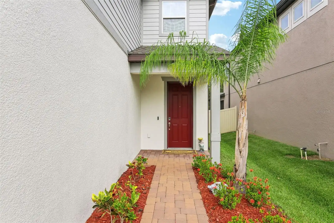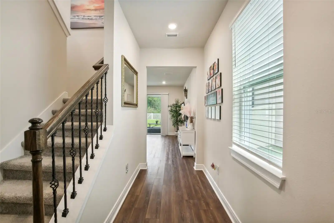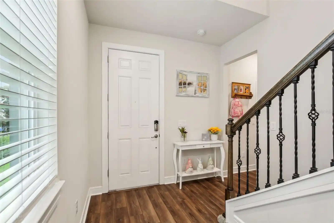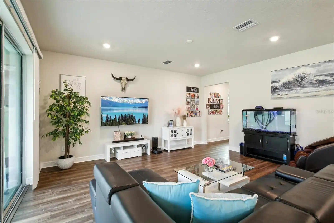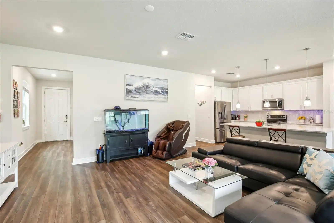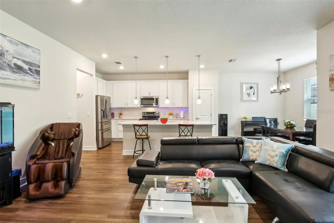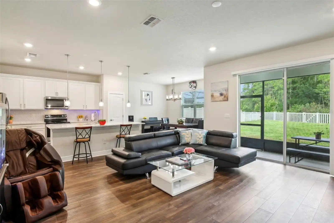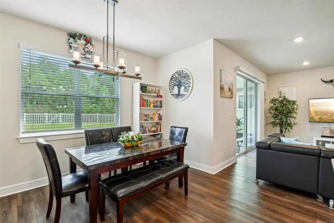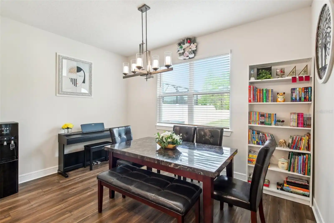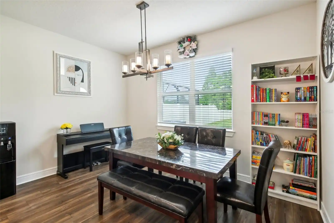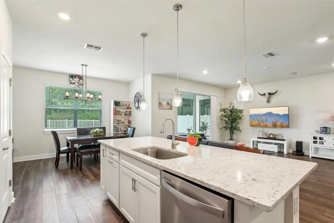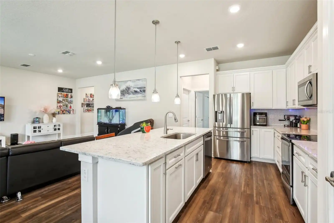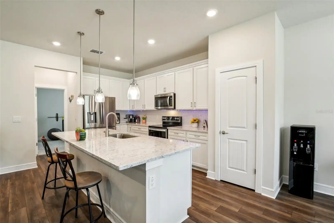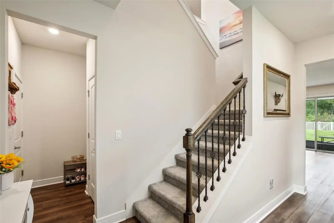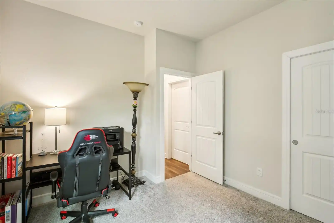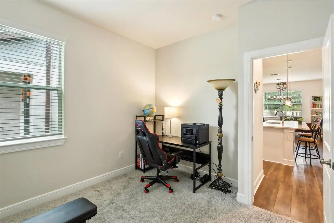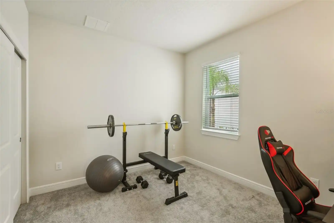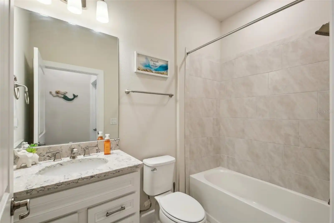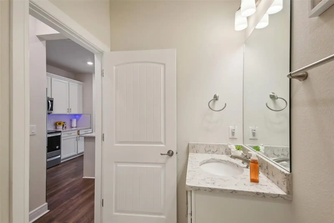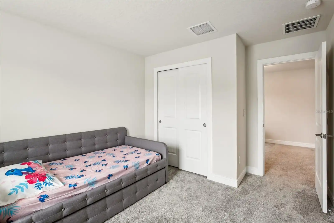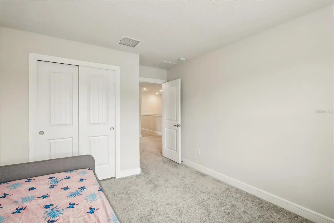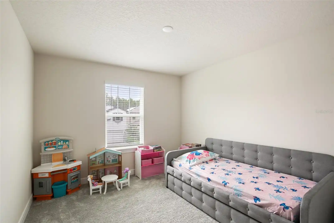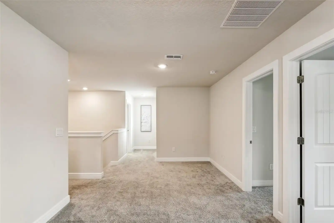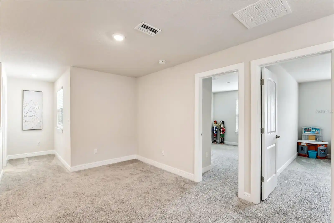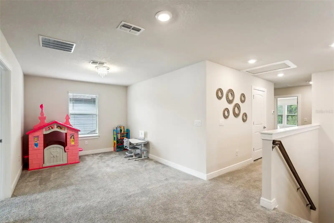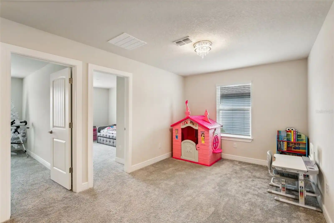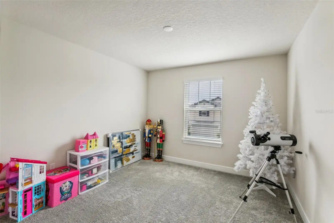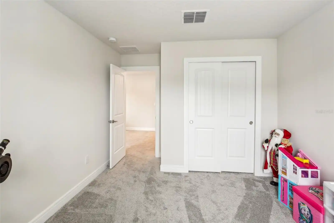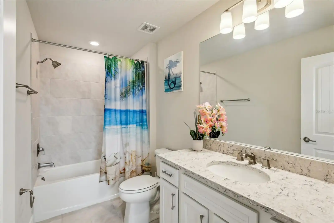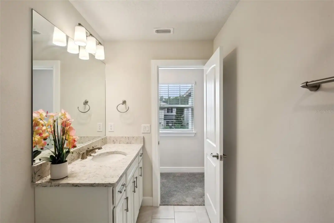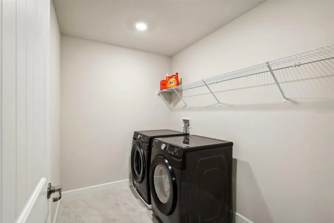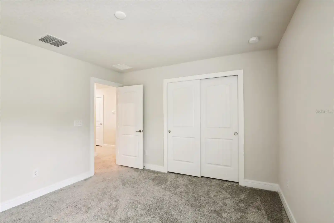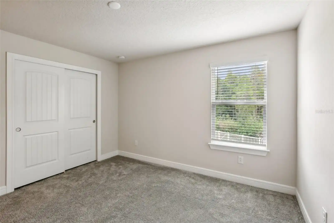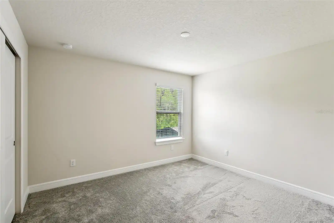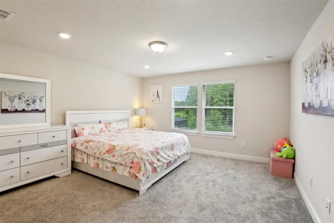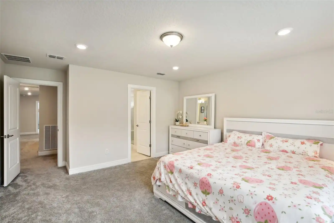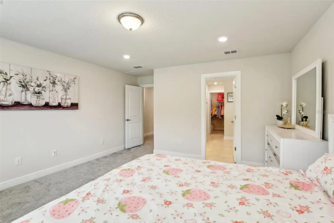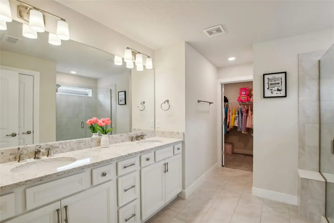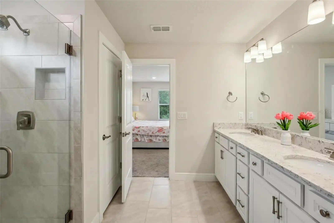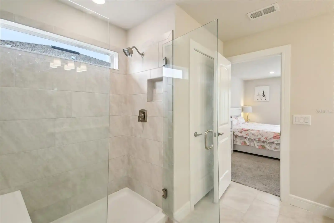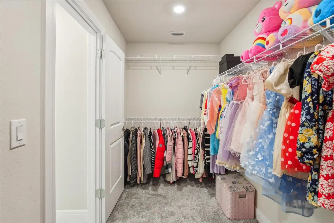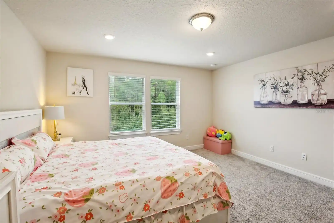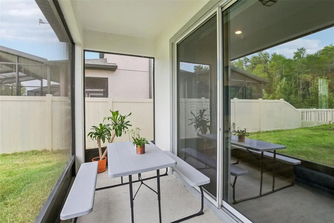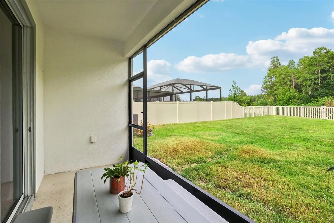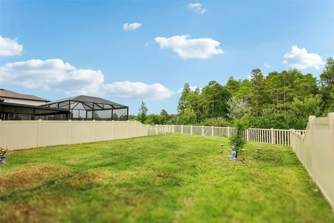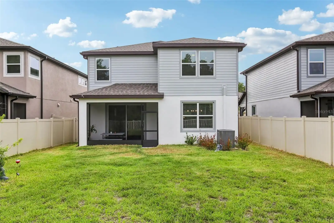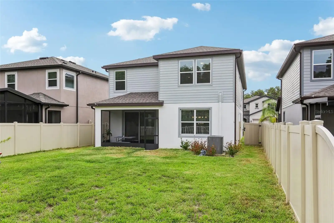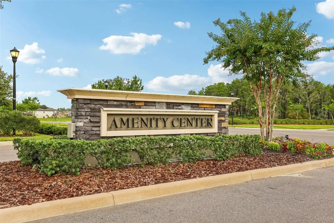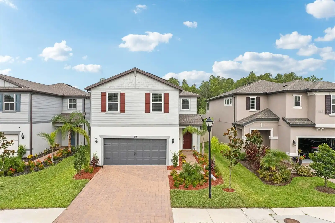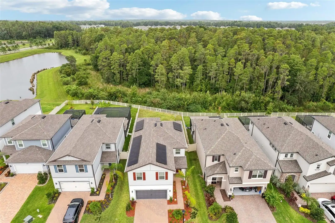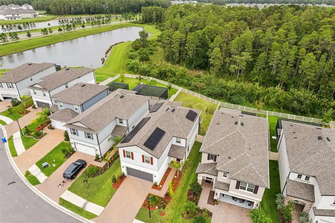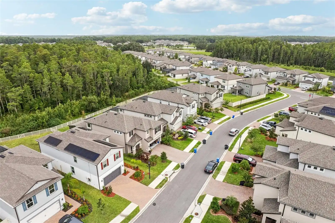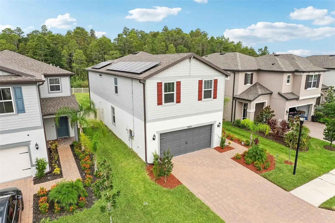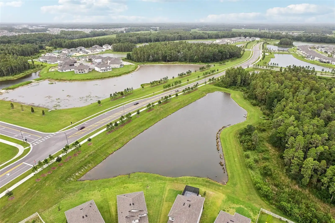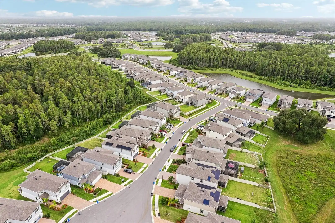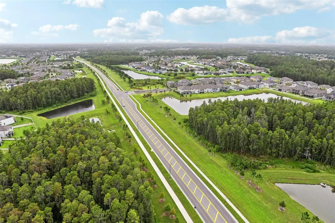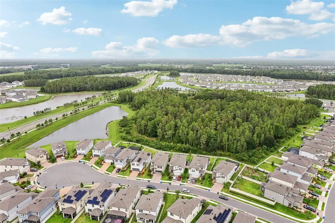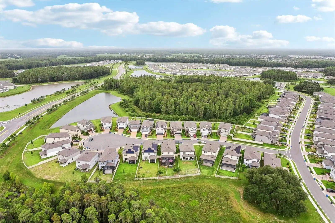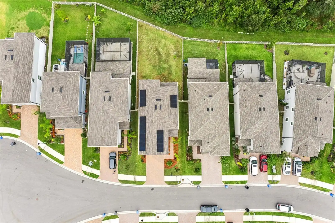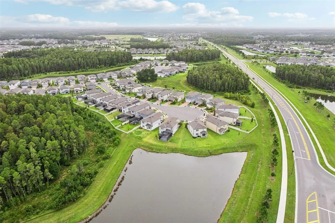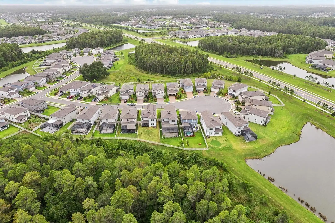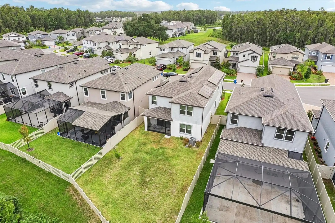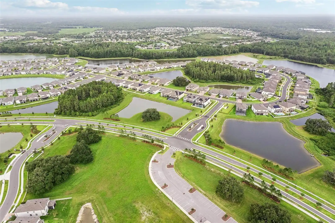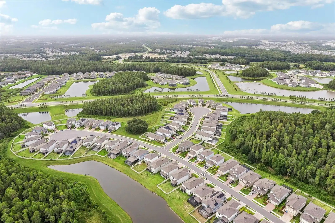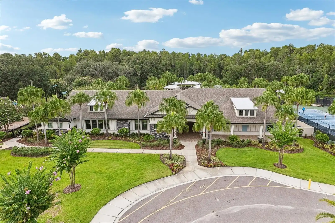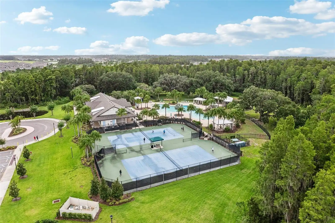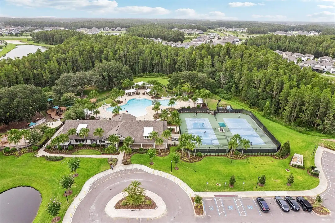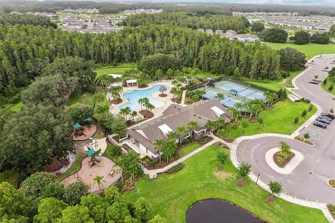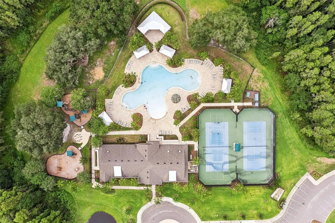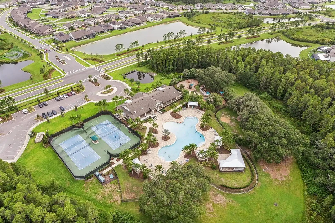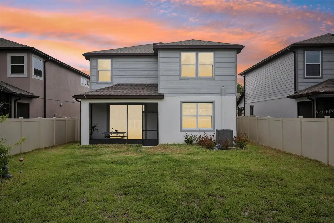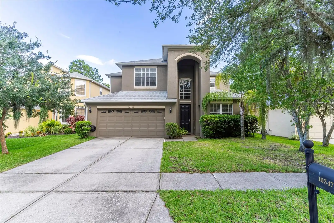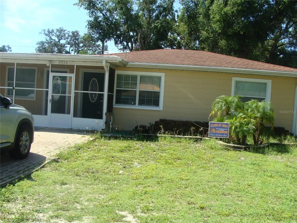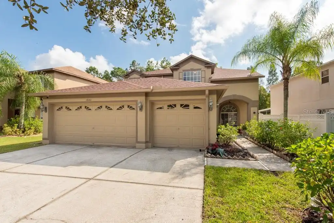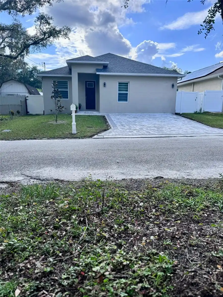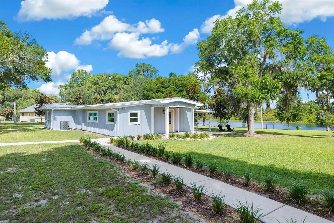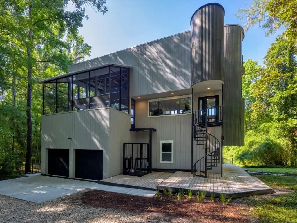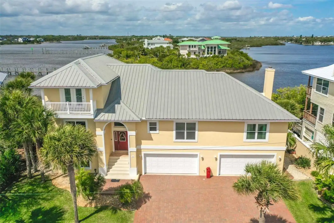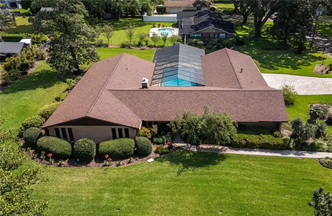Additional Information
Additional Lease Restrictions
Leasing restrictions NEED to be verified with HOA
Additional Parcels YN
false
Additional Rooms
Bonus Room, Inside Utility, Interior In-Law Suite w/No Private Entry
Alternate Key Folio Num
0592251306
Appliances
Dishwasher, Dryer, Microwave, Range, Refrigerator, Washer
Association Email
michael.allimonos@fsresidential.com
Association Fee Frequency
Annually
Association Fee Requirement
Required
Building Area Source
Public Records
Building Area Total Srch SqM
300.08
Building Area Units
Square Feet
Calculated List Price By Calculated SqFt
215.97
Community Features
Playground, Pool, Tennis Courts
Construction Materials
Stucco
Cumulative Days On Market
97
Exterior Features
Sidewalk, Sliding Doors
Interior Features
Ceiling Fans(s), Kitchen/Family Room Combo, Open Floorplan, PrimaryBedroom Upstairs, Split Bedroom, Walk-In Closet(s), Window Treatments
Internet Address Display YN
true
Internet Automated Valuation Display YN
true
Internet Consumer Comment YN
true
Internet Entire Listing Display YN
true
Laundry Features
Inside, Laundry Room
List AOR
Pinellas Suncoast
Living Area Source
Public Records
Living Area Units
Square Feet
Lot Size Dimensions
41.53x135.31
Lot Size Square Meters
522
Modification Timestamp
2024-10-17T10:49:09.623Z
Parcel Number
A-03-27-20-C02-000000-00058.0
Pet Restrictions
Pet restrictions NEED to be verified with HOA.
Previous List Price
570000
Price Change Timestamp
2024-09-24T20:17:04.000Z
Public Remarks
Gorgeous Contemporary style 5 bedroom, 3 bath & 2 car garage built by Pulte located in the heart of New Tampa at K-Bar Ranch. Harmonious exterior colors along with extensive landscaping package gives this home an alluring curb appeal. Fresh new INTERIOR PAINT throughout! Nice deep foyer showcasing the staircase with ROD IRON railing & a side window feature which helps the flow natural light throughout the home. Upgraded 5-1/4" baseboards throughout. Kitchen is upgraded w/STAINLESS APPLIANCES, herringbone backsplash, 1-1/4" thick QUARTZ countertops, soft close doors & drawers, trash pull-out, bank of drawers, upper & lower corner cabinets w/bi-fold doors, & upgraded hardware. Matching countertops, soft close doors & drawers are also included in all the bathrooms as well. Open concept dining room with double windows & plenty of room to host dinner parties. Upscale pendant lighting over the kitchen island as well as the dining light fixture. Full bath just off of the entertaining area that can serve as a guest bath and/or in-law suite. Tucked behind the kitchen is a separate bedroom (5) which is perfect for an in-law suite an office, play area, arts & crafts area, etc. A split bedroom plan which includes bedrooms (2 & 3) paired together with an adjacent bonus room perfect for family fun, homework area, gaming, home theater, etc along with bath 2. Private primary bedroom includes a en-suite enhanced with an UPGRADED VANITY with dual sinks, bank of drawers, large shower stall with off-set decorative wall tile, soap niche, FRAMELESS glass enclosure, shower bench, & transom window allowing natural lighting in. Separate linen closet & large walk-in closet. Perfect home to start a family with bedroom (4) right next to the primary bedroom to keep a close eye out for your little one or could serve as an office space, workout room, etc. Second floor convenient laundry room with opt. front load washer/dryer & extra space for household items. Screened-in rear lanai perfect for family cookouts & just enjoying the outdoors. A large fully fenced rear yard with enough space to add a pool and/or private oasis, swing sets, family fun & pets. Energy saving 7.8 KW solar panels will convey with the home as well driving down your electric bill to average to around $27 a month which includes using the charging station! Community lagoon style pool with plenty of sun deck to keep up with your summer glow, playground for the little ones, tennis courts & more. Within minutes to multiple Publixs, Home Depot, WireGrass Mall, Outlet Mall, restaurants, schools, pet venues, medical & dental facilities, library, Barnes & Noble, banks, I-75, Flatwoods Park, gaming areas, Gamestop, Target, Advent Hospital, USF, Veterans Hospital, Pasco County State College, MetLife, USAA & more! Call today to schedule your PRIVATE showing!
RATIO Current Price By Calculated SqFt
215.97
Showing Requirements
ShowingTime
Status Change Timestamp
2024-07-12T17:25:33.000Z
Tax Legal Description
K-BAR RANCH PARCEL J LOT 58
Tax Other Annual Assessment Amount
2859
Total Acreage
0 to less than 1/4
Universal Property Id
US-12057-N-03272002000000000580-R-N
Unparsed Address
10815 WINDSWEPT GARDEN WAY
Utilities
BB/HS Internet Available, Cable Available, Fiber Optics









































































