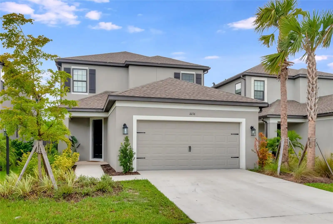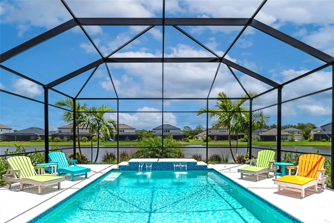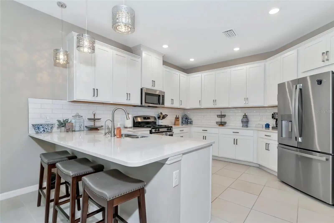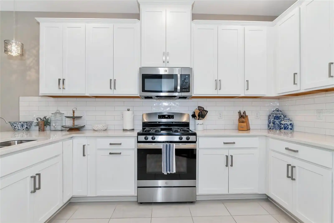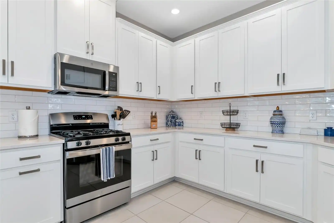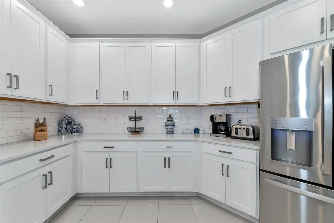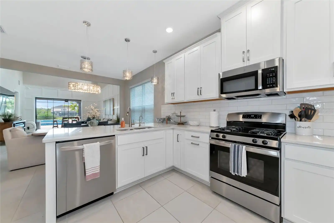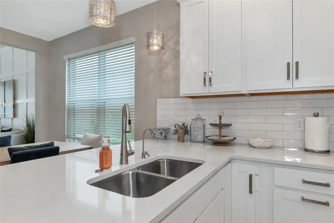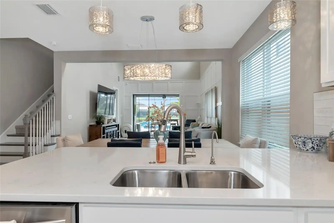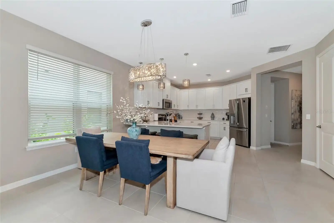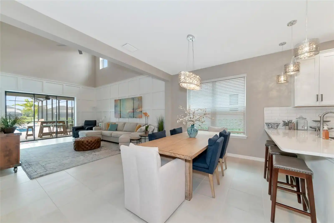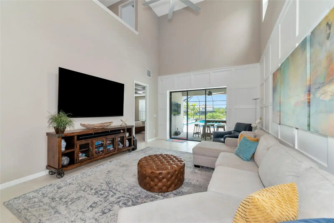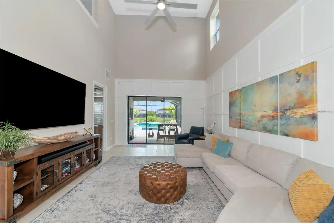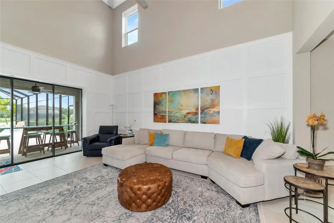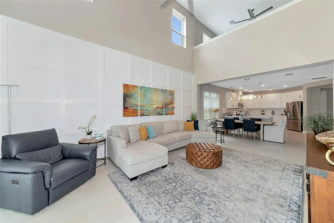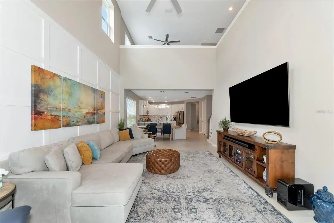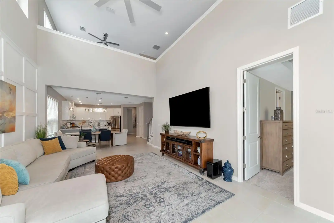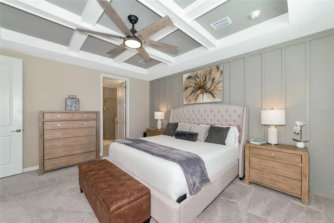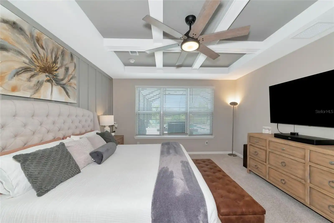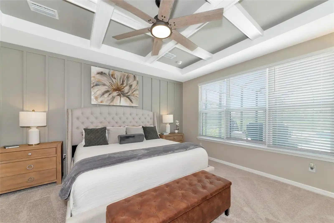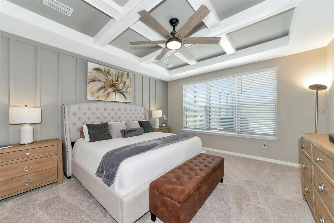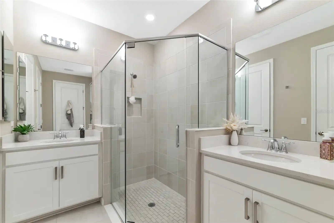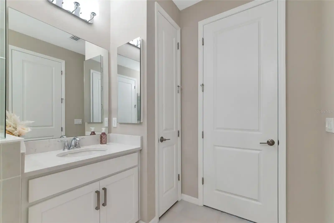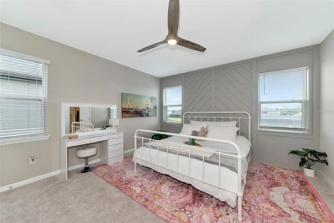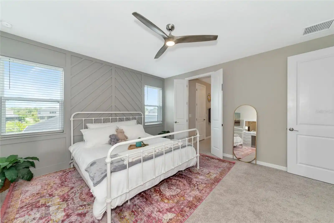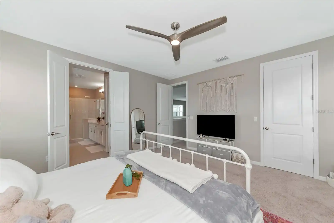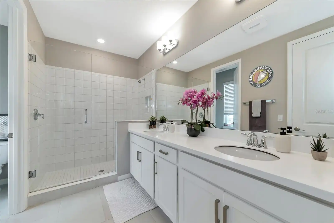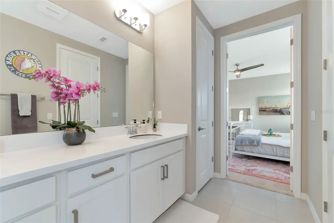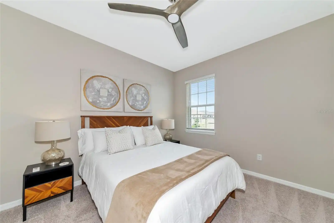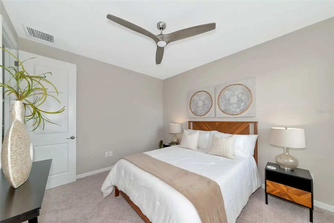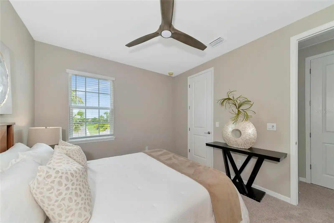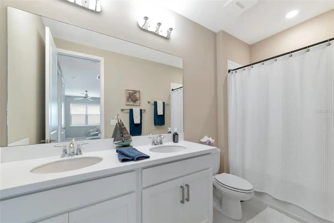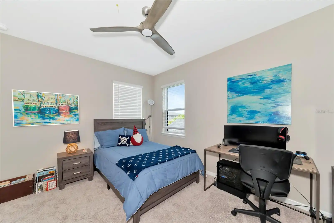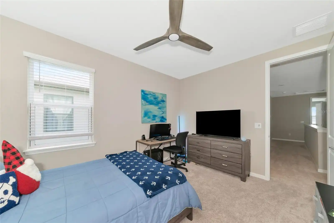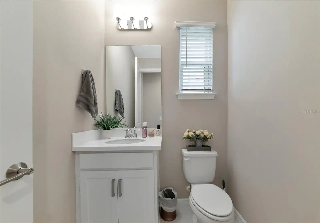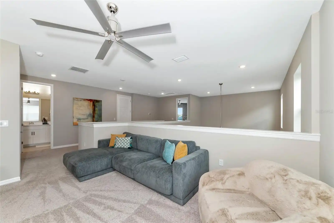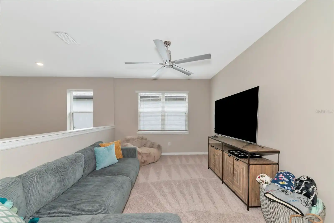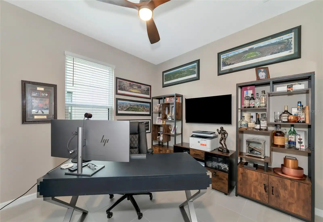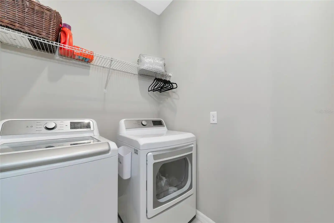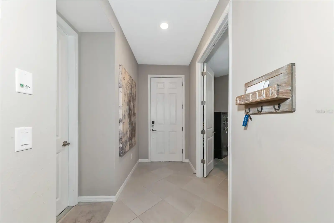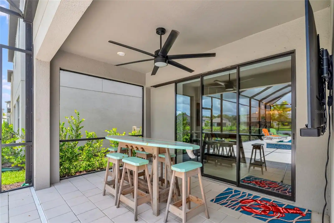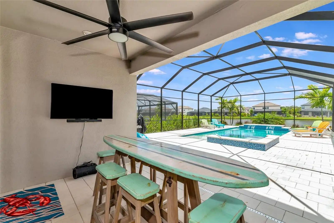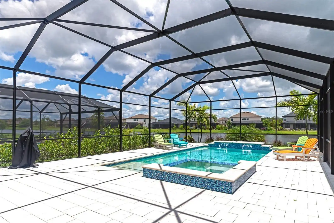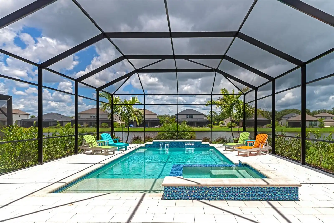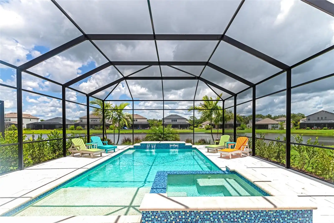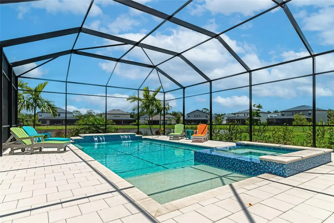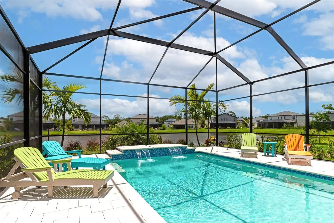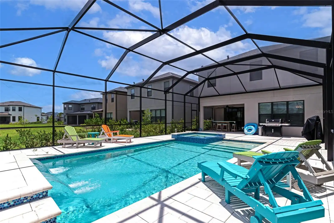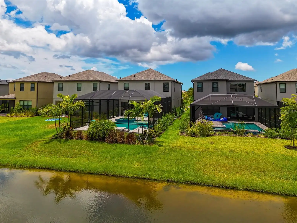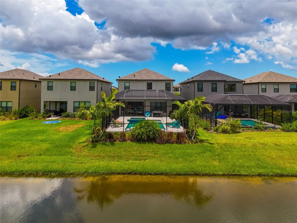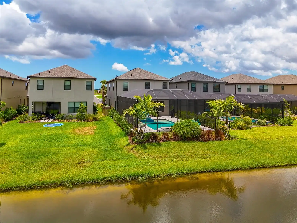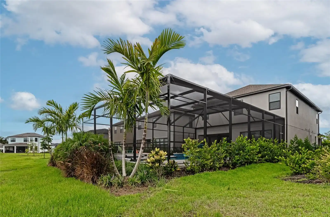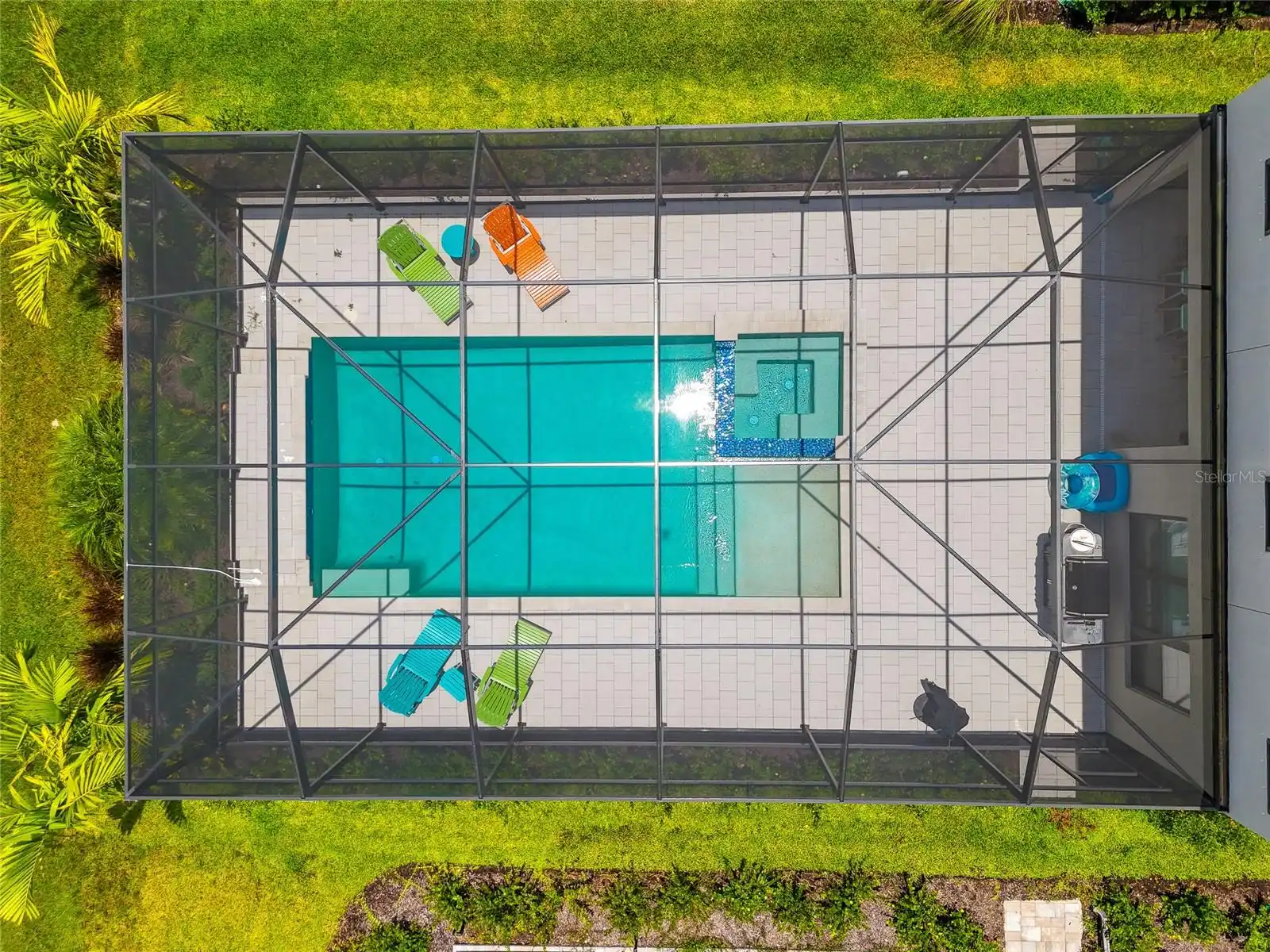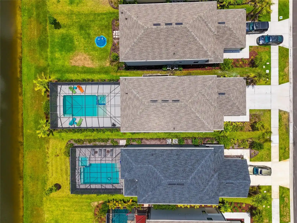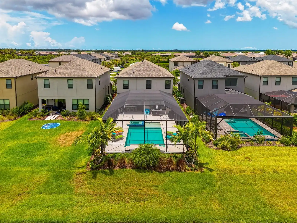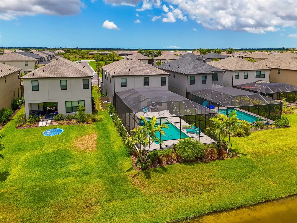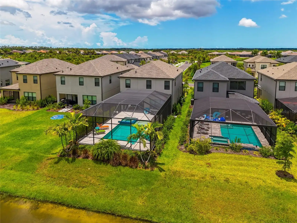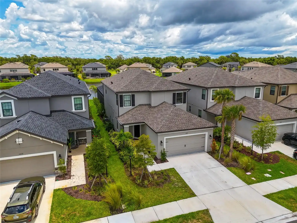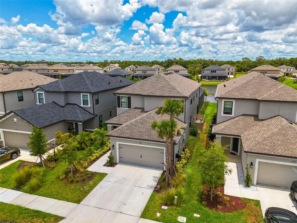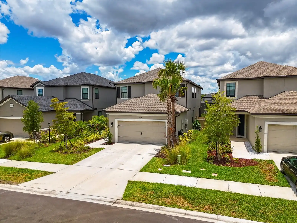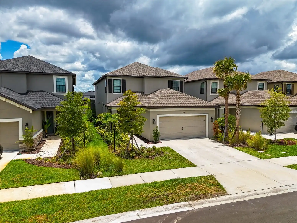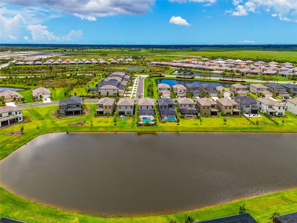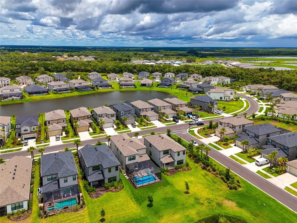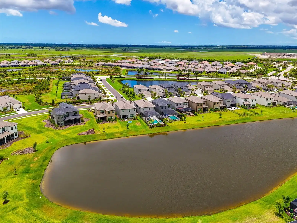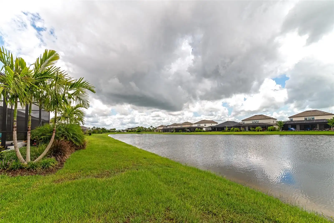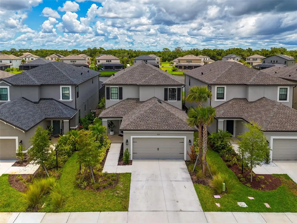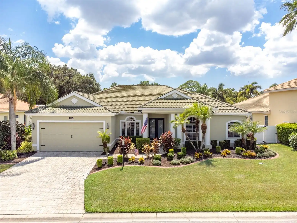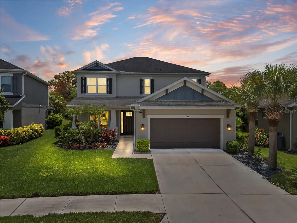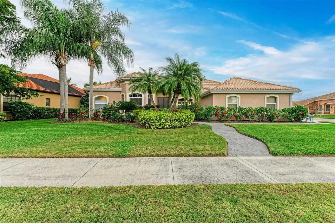Additional Information
Additional Lease Restrictions
All leases must be in writing and shall have a term of no less than 30 days. No Owner may lease his or her home more than 4 times in any 12 month period. See HOA docs for additional details
Additional Parcels YN
false
Alternate Key Folio Num
0305012009
Appliances
Dishwasher, Disposal, Electric Water Heater, Microwave, Range, Refrigerator
Approval Process
Please contact HOA for rules regarding the approval process and application.
Architectural Style
Contemporary
Association Amenities
Basketball Court, Clubhouse, Fitness Center, Gated, Park, Pickleball Court(s), Playground, Pool, Security, Tennis Court(s)
Association Approval Required YN
1
Association Email
brittany.bergeron@teamesplande.com
Association Fee Frequency
Quarterly
Association Fee Includes
Pool, Maintenance Grounds, Management, Recreational Facilities, Security
Association Fee Requirement
Required
Association URL
skyeranchlifestyle.com
Builder Name
Taylor Morrison
Building Area Source
Public Records
Building Area Total Srch SqM
347.74
Building Area Units
Square Feet
Calculated List Price By Calculated SqFt
300.49
Community Features
Clubhouse, Community Mailbox, Dog Park, Fitness Center, Golf Carts OK, Park, Playground, Pool, Sidewalks, Tennis Courts
Construction Materials
Block, Stucco
Cooling
Central Air, Zoned
Cumulative Days On Market
27
Elementary School
Lakeview Elementary
Exterior Features
Hurricane Shutters, Irrigation System, Sidewalk, Sliding Doors
Flood Zone Date
2024-03-27
Flood Zone Panel
12115C0235G
Flooring
Carpet, Ceramic Tile
Foundation Details
Slab, Stem Wall
High School
Riverview High
Interior Features
Cathedral Ceiling(s), Ceiling Fans(s), High Ceilings, Open Floorplan, Primary Bedroom Main Floor, Solid Surface Counters, Solid Wood Cabinets, Split Bedroom, Vaulted Ceiling(s), Walk-In Closet(s), Window Treatments
Internet Address Display YN
true
Internet Automated Valuation Display YN
true
Internet Consumer Comment YN
true
Internet Entire Listing Display YN
true
Laundry Features
Inside, Laundry Room
List AOR
Sarasota - Manatee
Living Area Source
Public Records
Living Area Units
Square Feet
Lot Size Square Meters
588
Middle Or Junior School
Sarasota Middle
Modification Timestamp
2024-07-13T19:29:07.699Z
Patio And Porch Features
Covered, Screened
Pet Restrictions
: Up to 3 pets without prior approval, no dangerous breeds. See HOA docs for additional rules and restrictions.
Pet Size
Extra Large (101+ Lbs.)
Pets Allowed
Breed Restrictions
Pool Features
In Ground, Screen Enclosure
Previous List Price
974900
Price Change Timestamp
2024-07-13T19:29:02.000Z
Property Condition
Completed
Public Remarks
Prepare to be impressed with this upgraded, pristine lakefront pool in Gated Skye Ranch Community Experience luxury living in this better-than-new pool home. This spacious residence boasts a unique two-master suite layout, providing ample space for every family member. As you enter, you'll find a convenient den and guest bathroom leading into the expansive kitchen, featuring elegant wood cabinets, quartz countertops, natural gas range and premium stainless steel appliances. The great room's soaring 22 foot ceilings create a grand, open atmosphere. Easy care, neutral tile floors throughout the first floor. Additional custom wall and ceiling accents really finish the space Step outside to be amazed by the oversized pool and built-in spa, complete with a paver deck and serene water views. Natural gas pool heater and Salt water system too. The upstairs second master suite impresses with a walk-in closet and a large bathroom with a walk-in shower and dual sinks. Additionally, there are two spacious guest rooms and a shared bath, along with a loft area that makes for a perfect hang out space. Skye Ranch offers an ideal location with fantastic amenities. The newly completed clubhouse features a resort-style pool with lap lanes, a splash pad, a state-of-the-art fitness center, a movement studio, a rock climbing area, an event lawn, café, an indoor basketball court, a dog park, and courts for tennis, pickleball, and sand volleyball. Baseball, soccer fields, and over 20 miles of nature trails. There's something for everyone to enjoy and stay entertained. Plus, a brand new K-8 school is set to open next year, making this the perfect family home. Don't miss this must-see property! Check out the 3D walk through tour by clicking on the Virtual tour button.
RATIO Current Price By Calculated SqFt
300.49
Road Responsibility
Public Maintained Road
SW Subdiv Community Name
Not Applicable
Showing Requirements
ShowingTime
Status Change Timestamp
2024-06-17T22:28:24.000Z
Tax Book Number
55-277-287
Tax Legal Description
LOT 2009, SKYE RANCH NEIGHBORHOOD FOUR NORTH PHASE 1, PB 55 PG 277-287
Tax Other Annual Assessment Amount
2575
Total Acreage
0 to less than 1/4
Universal Property Id
US-12115-N-0305012009-R-N
Unparsed Address
10136 MILKY WAY CIR
Utilities
Cable Connected, Electricity Connected, Sewer Connected, Underground Utilities, Water Connected
Window Features
Aluminum Frames, ENERGY STAR Qualified Windows


































































