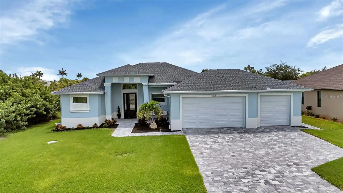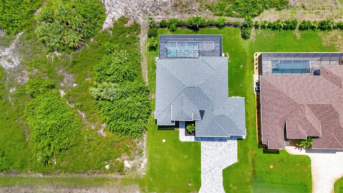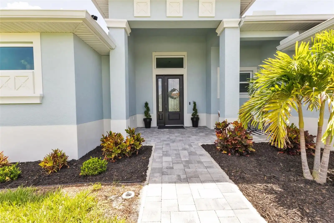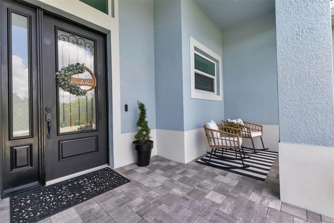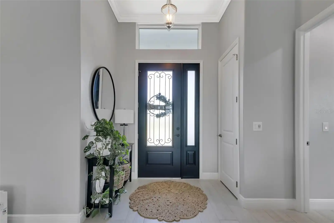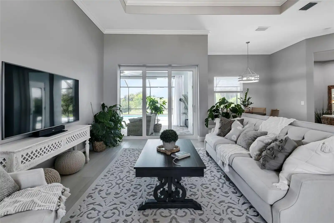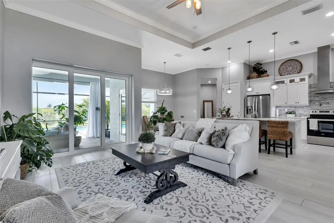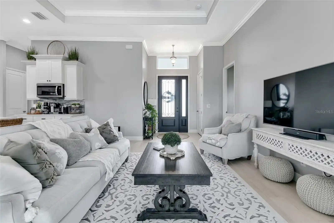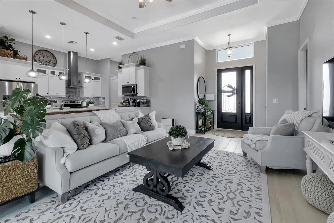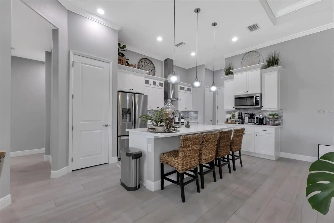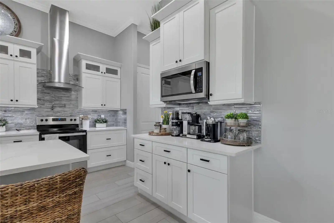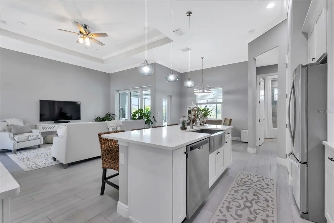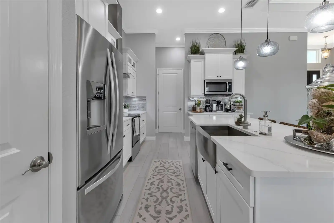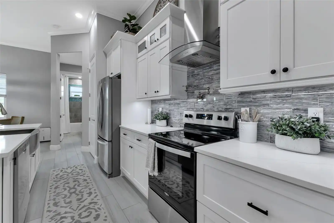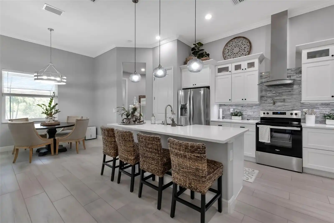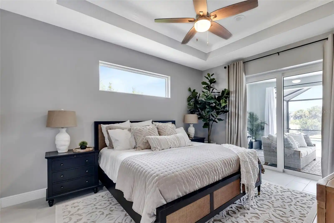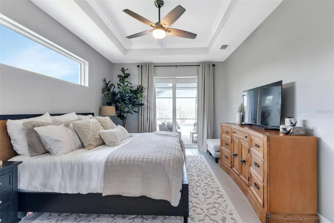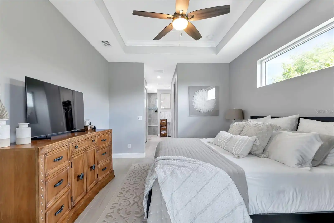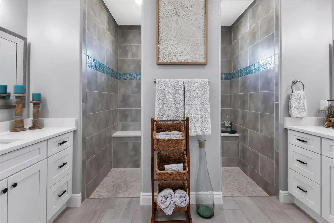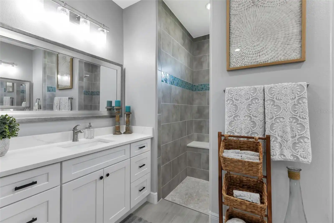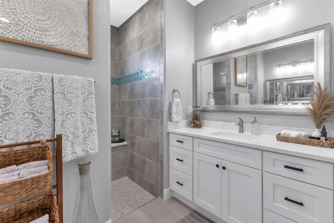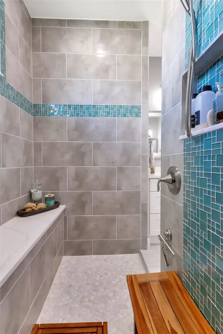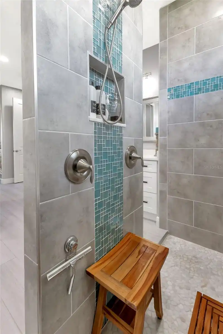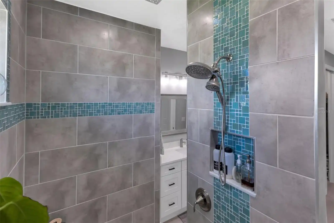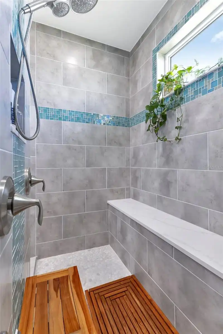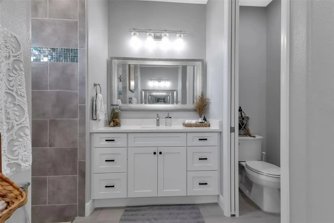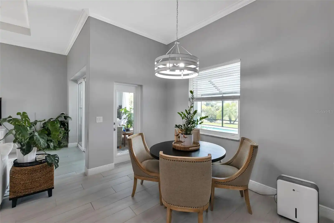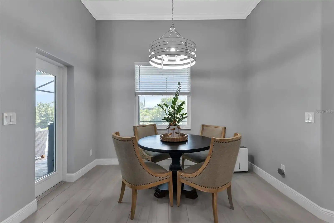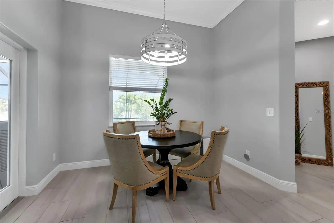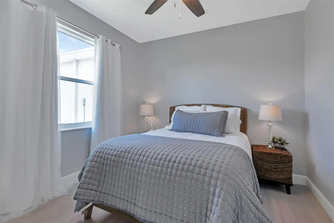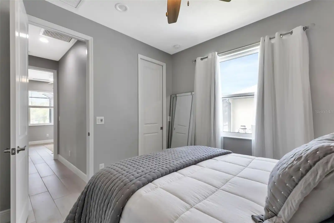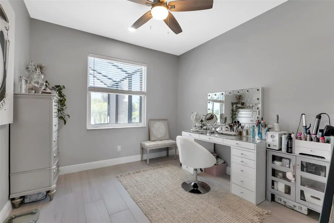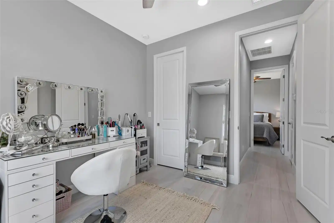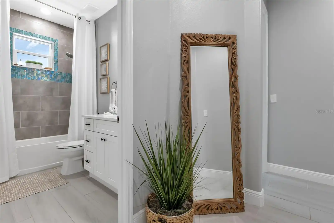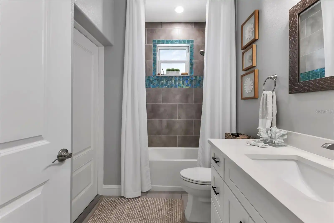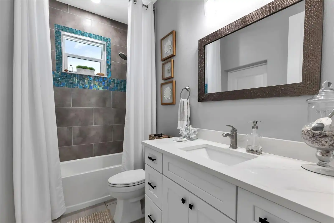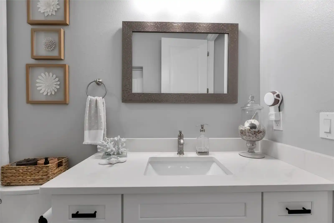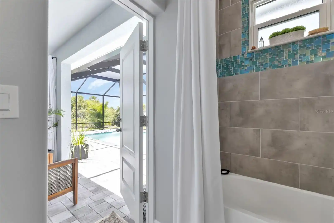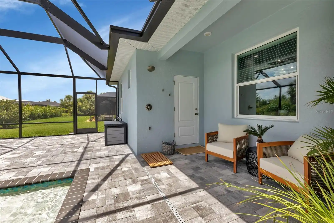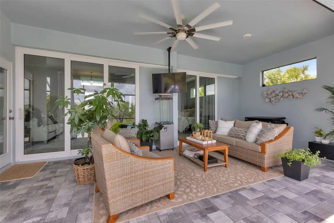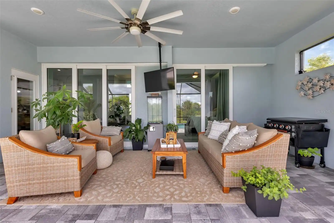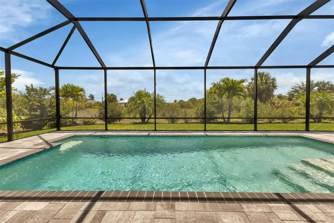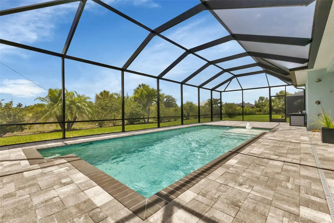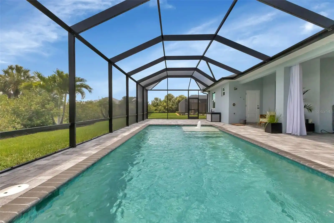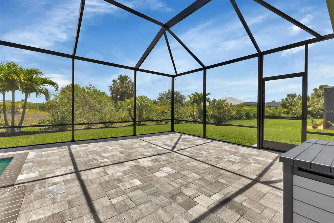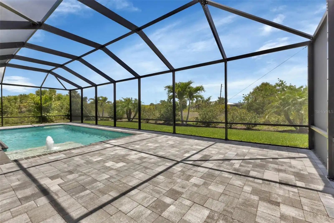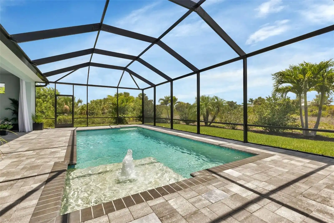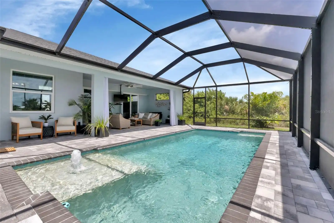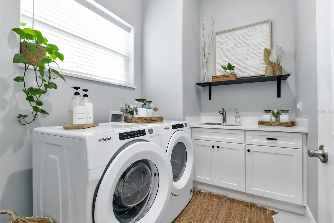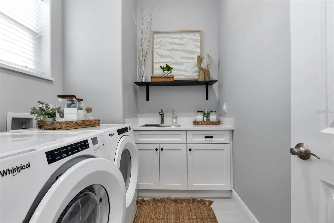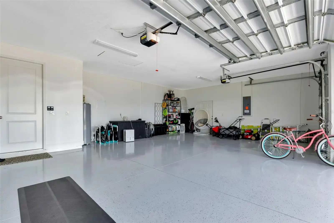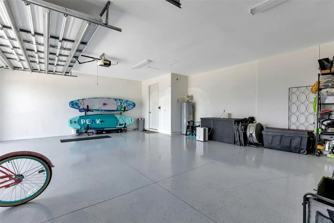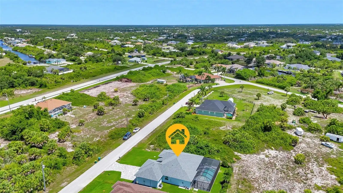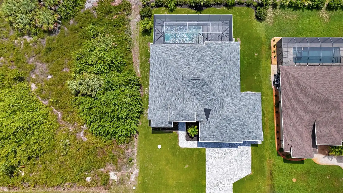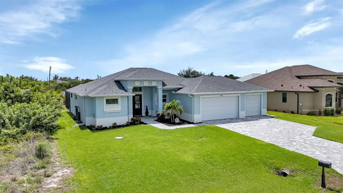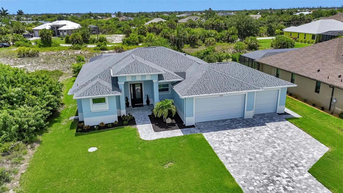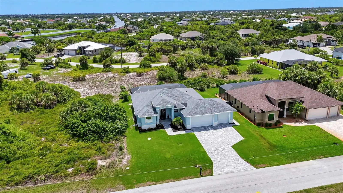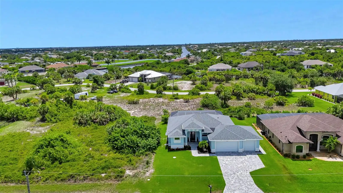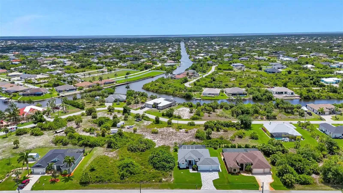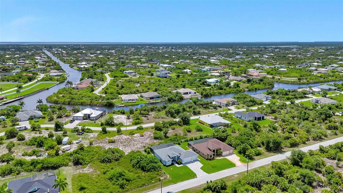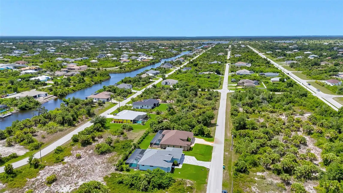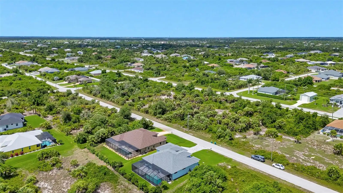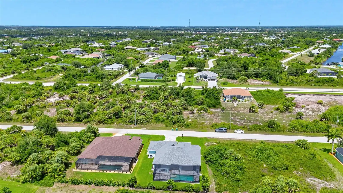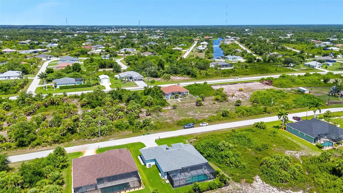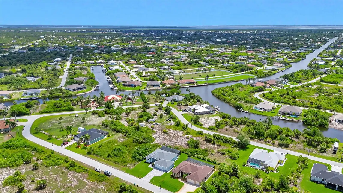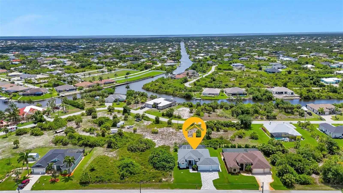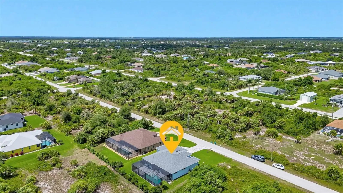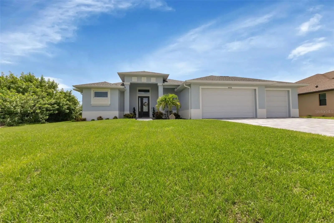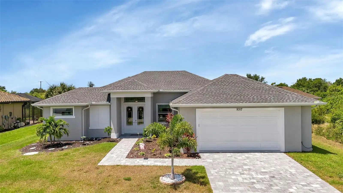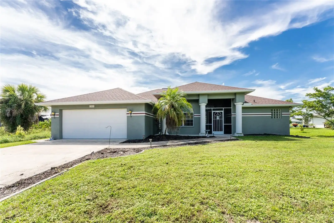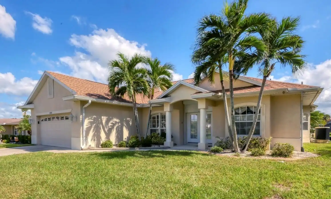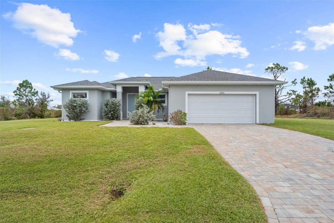Additional Information
Additional Parcels YN
false
Alternate Key Folio Num
0068326-000000-4
Appliances
Dishwasher, Disposal, Dryer, Electric Water Heater, Exhaust Fan, Microwave, Range, Refrigerator, Washer, Whole House R.O. System
Association Fee Frequency
Annually
Association Fee Requirement
Optional
Builder Name
Mission One Builders
Building Area Source
Public Records
Building Area Total Srch SqM
275.36
Building Area Units
Square Feet
Calculated List Price By Calculated SqFt
338.24
Construction Materials
Block, Stucco
Cumulative Days On Market
140
Exterior Features
Irrigation System, Outdoor Shower, Private Mailbox, Rain Gutters, Sliding Doors
Flood Zone Date
2022-12-15
Flood Zone Panel
12015C0213G
Interior Features
Ceiling Fans(s), Crown Molding, Dry Bar, High Ceilings, Solid Surface Counters, Tray Ceiling(s), Window Treatments
Internet Address Display YN
true
Internet Automated Valuation Display YN
true
Internet Consumer Comment YN
true
Internet Entire Listing Display YN
true
Laundry Features
Electric Dryer Hookup, Inside, Laundry Room, Washer Hookup
Living Area Source
Public Records
Living Area Units
Square Feet
Lot Size Square Meters
929
Modification Timestamp
2024-11-06T16:54:07.595Z
Parcel Number
412121358010
Pool Features
Child Safety Fence, Gunite, In Ground
Previous List Price
564999
Price Change Timestamp
2024-10-18T16:34:30.000Z
Property Condition
Completed
Public Remarks
NO DAMAGE OR FLOODING FROM MILTON OR HELENE. Welcome to this stunning POOL HOME in the desirable SOUTH GULF COVE area of Port Charlotte with numerous upgraded features from its original floorplan that elevate your living experience. Spanning 1, 665 sqft, this residence boasts 3 bedrooms, 2 baths, and a 3 CAR GARAGE, in a thoughtfully designed split floor plan configuration with IMPACT WINDOWS AND DOORS throughout. Enter through an impressive 8-foot impact glass door with sidelight and transom, offering a glimpse of the inviting covered lanai and sparkling pool. While the exterior delights with its impressive design and landscaping, the heart of this home lies in the meticulously designed kitchen. A 36" STAINLESS STEAL FARM SINK anchors the expansive island, adorned with a luxurious QUARTZ COUNTERTOPS and elegant cabinets featuring glass door accents and under-cabinet lighting. All STAINLESS-STEEL APPLIANCES, including a sleek glass and STAINLESS-STEEL RANGE HOOD, and a custom tile backsplash. Ample storage is provided by the pantry, conveniently located near the spacious indoor laundry room equipped with a deep stainless-steel sink, and quartz countertop. The OPEN CONCEPT FLOOR PLAN seamlessly connects the kitchen to the large family area, enhanced by a 12 ft TRAY CEILING, making it ideal for entertaining guests. The interior boasts soothing gray walls and unique WOOD-PLANK LOOK CERAMIC TILE FLOOR throughout, ensuring a modern and cohesive aesthetic without any carpet in sight. The primary bedroom provides a tranquil retreat with a tray ceiling, POCKETING SLIDING GLASS DOORS leading to pool deck, and dual closets for ample storage. Step into the lavish primary bath, featuring a spacious 8-FOOT WALK-THRU SHOWER and additional cabinets in the dual vanities, complemented by a private toilet closet for added privacy. Outside, the expansive lanai beckons with a generous COVERED POOL AREA, UPGRADED HIGH GAUGE POOL ENCLOSURE, outdoor ceiling fan, OUTDOOR SHOWER, and a LARGE OPEN AREA DECK surrounding the inviting pool. Whether you choose to relax on the sun shelf with a or swim the day away, this outdoor oasis promises endless enjoyment. Other upgraded features include FOAM INSULATED ROOF DECKING, CUSTOM LANDSCAPING, CROWN MOLDING, an UPGRADED WATER TREATMENT SYSTEM, EPOXY GARAGE FLOOR COATING, and IRRIGATION for added convenience and style. This home truly has it all and the location is phenomenal. Come enjoy everything Southwest Florida has to offer in this lightly used 2021 beauty. JUST MINUTES from the Gulf Beaches, Boat ramps, Restaurants, and Shopping. CALL TODAY TO SCHEDULE YOUR SHOWING.
RATIO Current Price By Calculated SqFt
338.24
Road Responsibility
Public Maintained Road
Road Surface Type
Asphalt, Paved
SW Subdiv Community Name
South Gulf Cove
Security Features
Smoke Detector(s)
Showing Requirements
Appointment Only, See Remarks, ShowingTime
Status Change Timestamp
2024-06-19T10:57:18.000Z
Tax Legal Description
PCH 087 4581 0005 PORT CHARLOTTE SEC87 BLK4581 LT 5 638/146 DC2748/1768GAC JR & GAC SR AF2748/1767 2748/1777 AFF2748/1768 3878/2061 4561/1478 4773/1691
Total Acreage
0 to less than 1/4
Universal Property Id
US-12015-N-412121358010-R-N
Unparsed Address
9978 AUDREY ST
Utilities
Cable Connected, Electricity Connected, Sprinkler Well
Window Features
Impact Glass/Storm Windows




































































