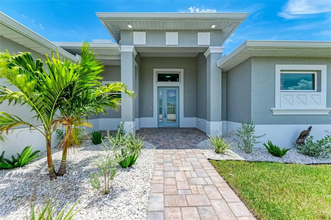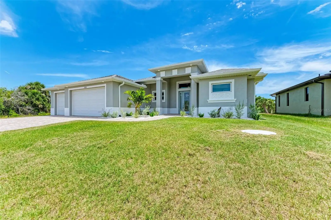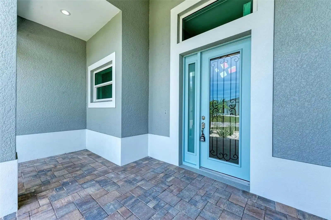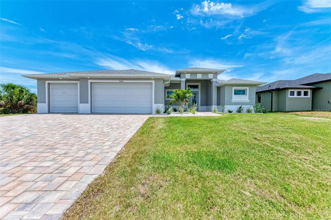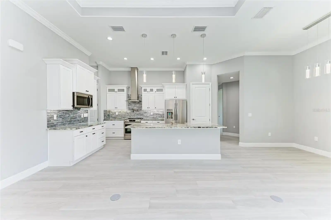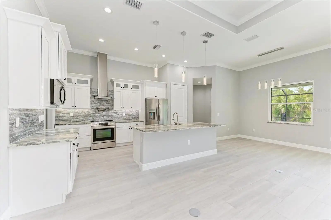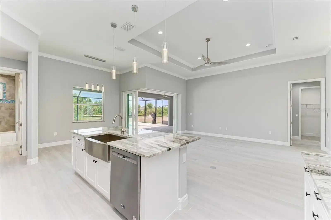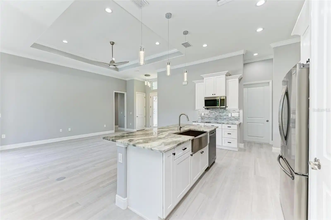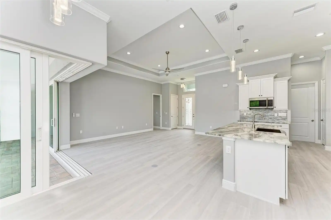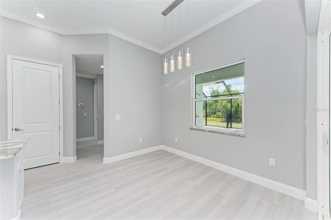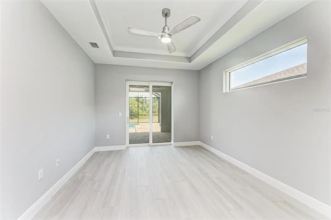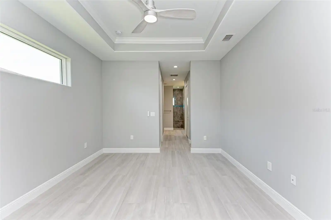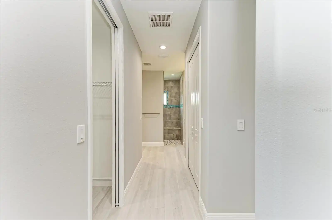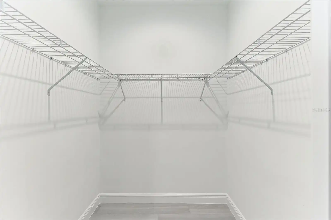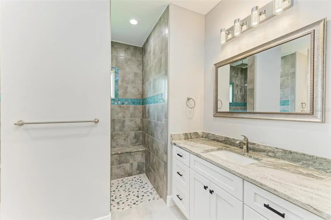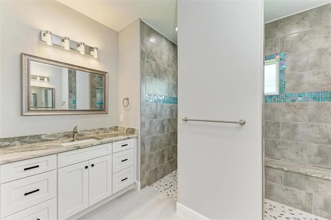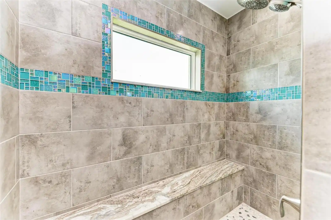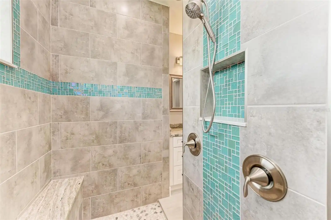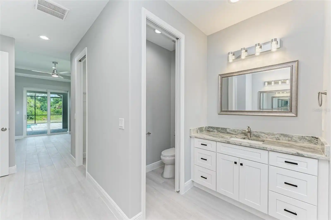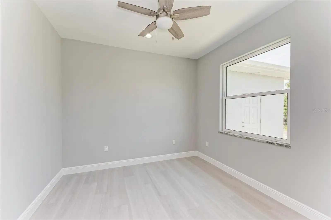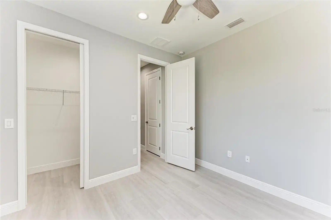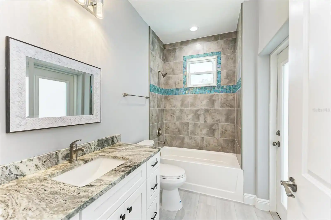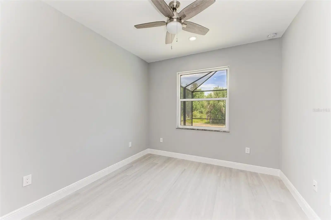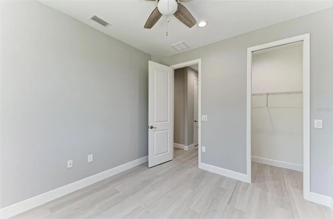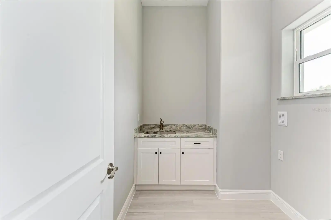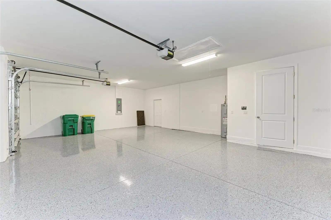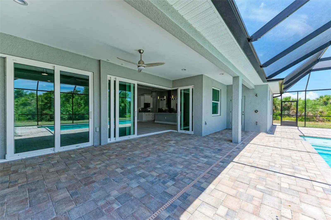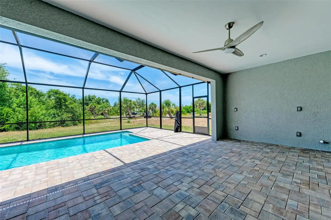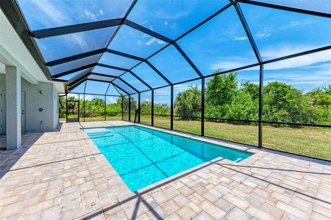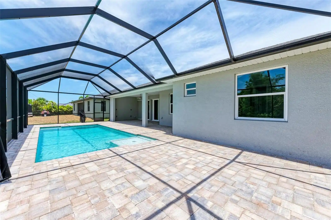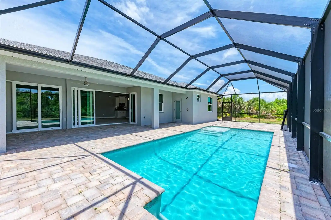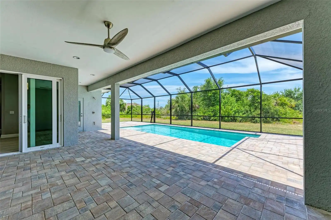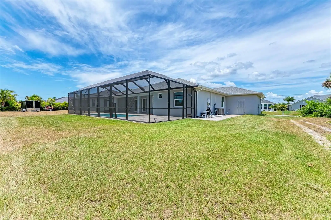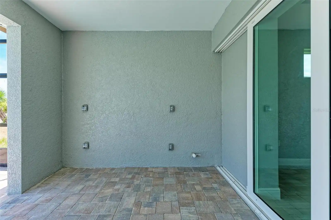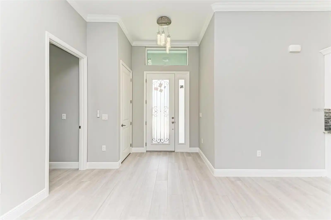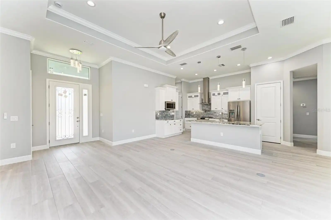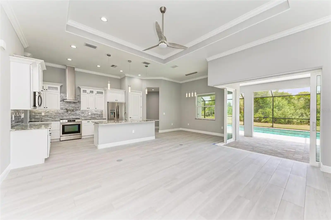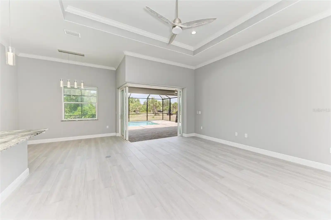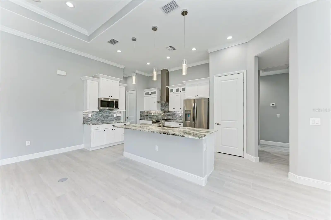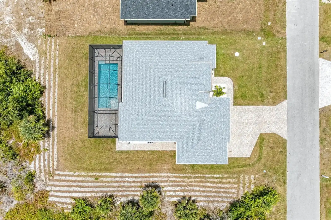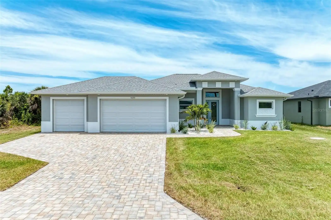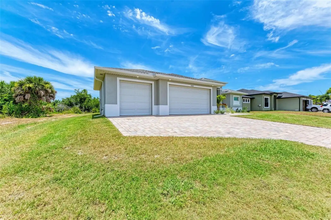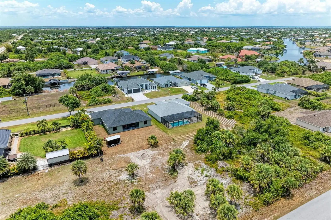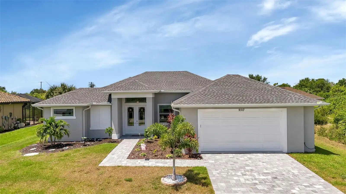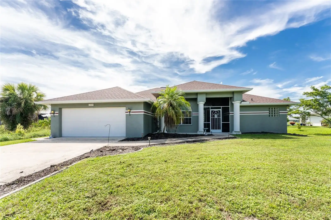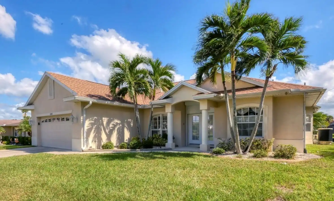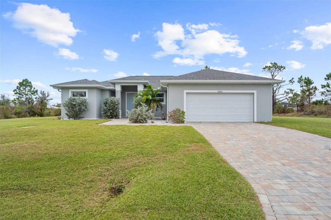Additional Information
Additional Parcels YN
false
Appliances
Dishwasher, Disposal, Microwave, Range, Range Hood, Refrigerator
Association Fee Frequency
Annually
Association Fee Requirement
Optional
Builder License Number
CBC1263220
Builder Name
Mission One Builders
Building Area Source
Builder
Building Area Total Srch SqM
272.76
Building Area Units
Square Feet
Calculated List Price By Calculated SqFt
339.28
Construction Materials
Block, Stucco
Cumulative Days On Market
301
Disclosures
HOA/PUD/Condo Disclosure
Exterior Features
Irrigation System, Outdoor Shower, Rain Gutters, Sliding Doors
Interior Features
Ceiling Fans(s), Crown Molding, High Ceilings, In Wall Pest System, Open Floorplan, Primary Bedroom Main Floor, Split Bedroom, Stone Counters, Tray Ceiling(s), Walk-In Closet(s)
Internet Address Display YN
true
Internet Automated Valuation Display YN
false
Internet Consumer Comment YN
false
Internet Entire Listing Display YN
true
Laundry Features
Laundry Room
Living Area Source
Builder
Living Area Units
Square Feet
Lot Size Square Feet
10000
Lot Size Square Meters
929
Modification Timestamp
2024-11-23T18:06:11.778Z
Parcel Number
412121303002
Pool Features
Gunite, In Ground, Screen Enclosure
Previous List Price
575000
Price Change Timestamp
2024-04-10T21:46:50.000Z
Projected Completion Date
2024-02-10T00:00:00.000
Property Attached YN
false
Property Condition
Completed
Public Remarks
New construction, finished on August 2024 and ready to move in! Brand new pool home in the South Gulf Cove area of Port Charlotte with many upgraded features. 1, 665 sqft with 3 bedrooms and 2 baths in a split floor plan configuration, garage epoxy floor coating included. The covered entry leads to a beautiful 8 foot impact glass door with sidelight and transom, opening to 11 foot ceilings and a view of the covered lanai and refreshing pool. But as nice as that is, it is the kitchen that will draw your attention. A 36" stainless steel farm sink sits in the large island with granite counter top and white shaker style cabinets that include glass door accents and under cabinet lighting. All stainless steel appliances with a glass and stainless steel range hood and a custom tile backsplash. The pantry provides plenty of storage. Located conveniently nearby is the spacious indoor laundry room with deep stainless steel sink and pull out faucet. The open concept floor plan makes entertaining easy, with plenty of room for guests including a large family area with 12 ft tray ceiling. Soothing gray walls are complemented by unique plank wood-look tile floors throughout the home. No carpet! The multi-panel corner / pocketing sliding door allows you to bring the outdoors in, providing full enjoyment of the Southwest Florida Sunshine. ALL WINDOWS, DOORS, AND SLIDERS ARE IMPACT RATED! The guest bath offers access from the lanai. Entering the master bedroom, you see a tray ceiling, pocketing sliding door to the lanai, and dual closets. The master bath features a huge 8 foot "car wash" style walk-through shower. You'll find more white shaker cabinets in the dual vanities. The master bath also offers a private toilet closet. Exiting onto the lanai, there is generous covered area, an outdoor ceiling fan, plumbing for a future outdoor kitchen, and a large deck surrounding the relaxing pool. Enjoy the sun shelf with lighted bubbler or swim the day away, it's a beautiful life! Schedule your showing today! ***PHOTOS ARE OF THE SAME MODEL IN A DIFFERENT LOCATION, FINISHES ARE SIMILAR***
RATIO Current Price By Calculated SqFt
339.28
SW Subdiv Community Name
South Gulf Cove
Showing Requirements
Call Listing Agent, ShowingTime
Status Change Timestamp
2024-01-27T17:48:15.000Z
Tax Legal Description
PORT CHARLOTTE SEC71 BLK4373 LT 16 657/1501 2599/1155 2591/1926 2612/344 2824/1577 3287/1674 3416/251 3784/26 3790/996 4186/1544 4709/1213 4809/2182
Total Acreage
0 to less than 1/4
Universal Property Id
US-12015-N-412121303002-R-N
Unparsed Address
9293 PANAMA CIR
Utilities
Electricity Connected, Mini Sewer, Public, Sewer Connected, Water Connected











































