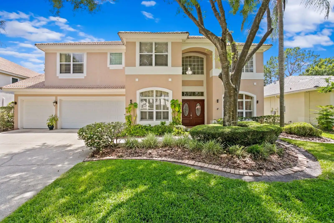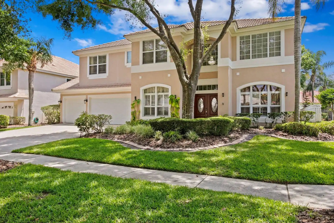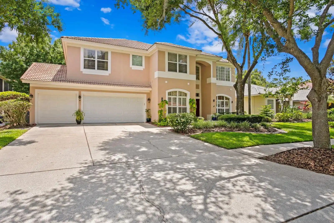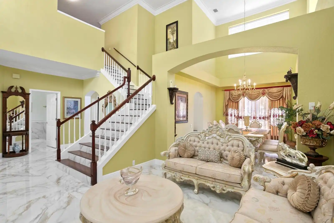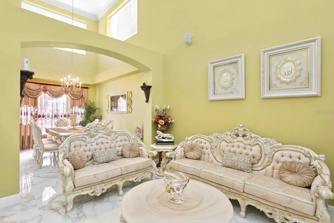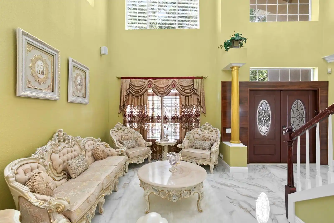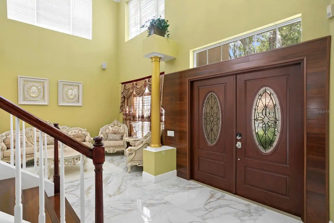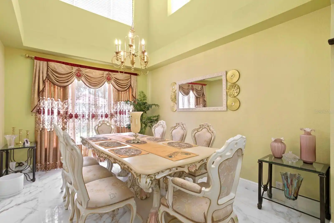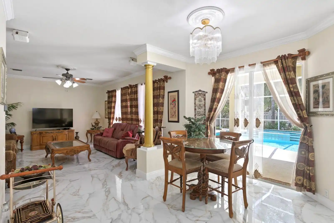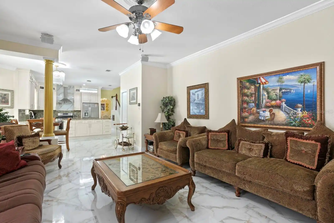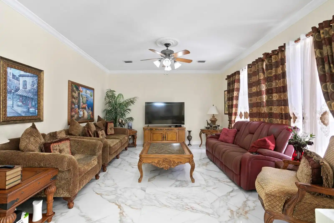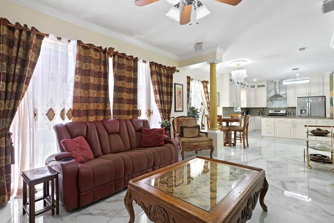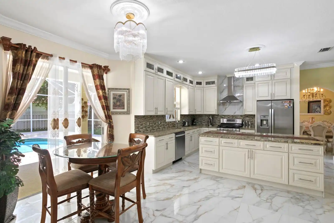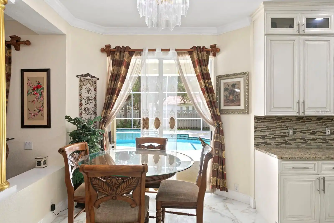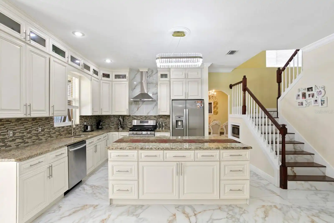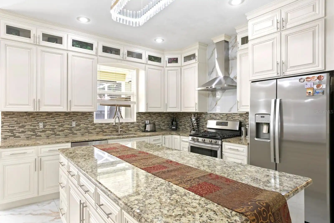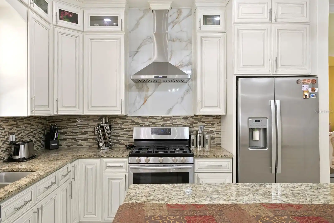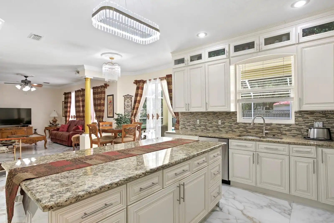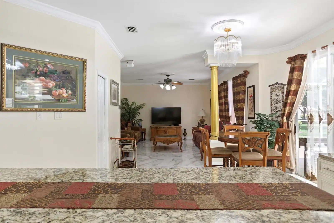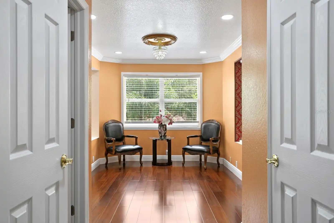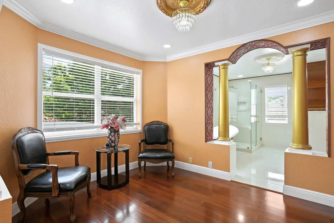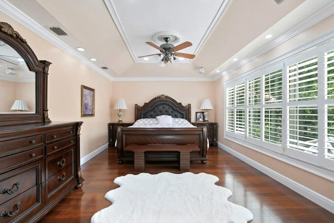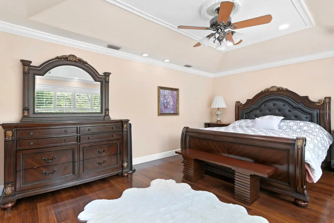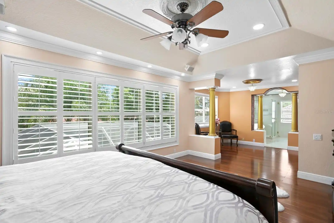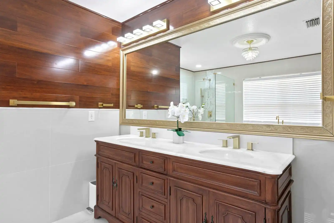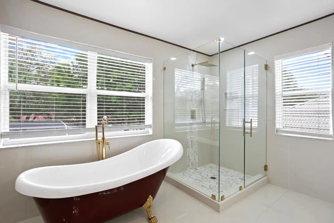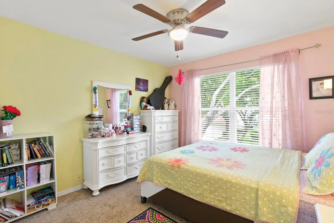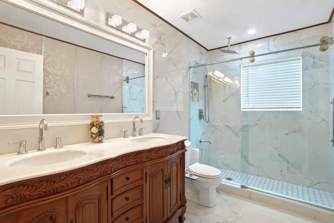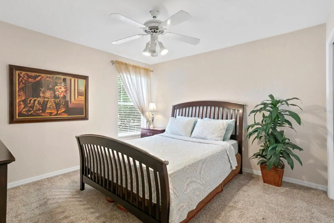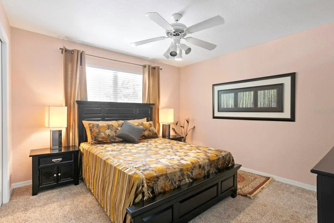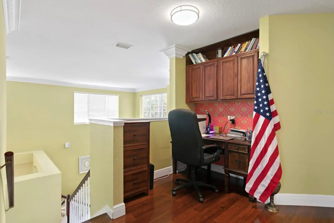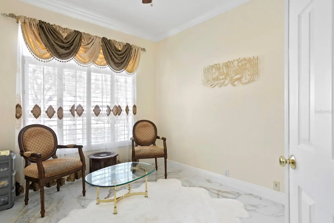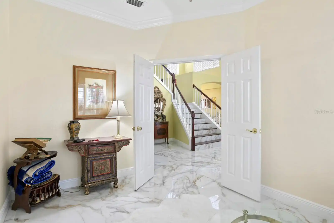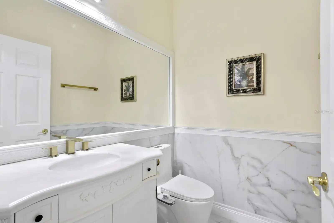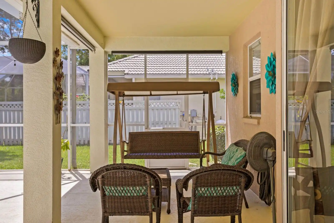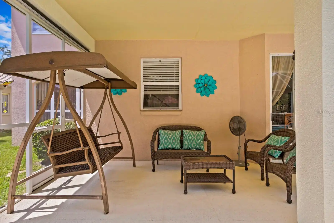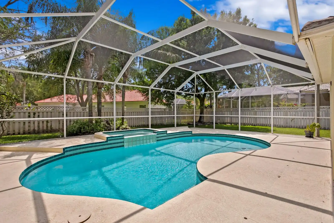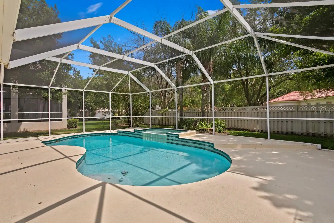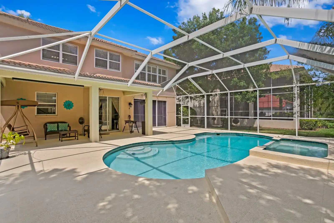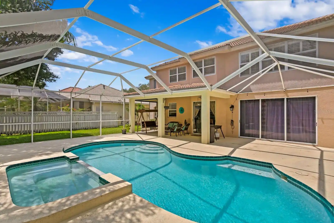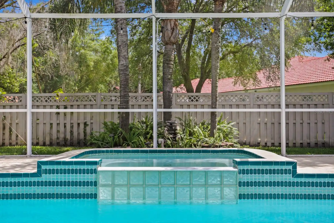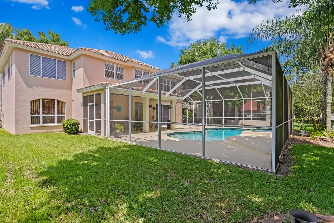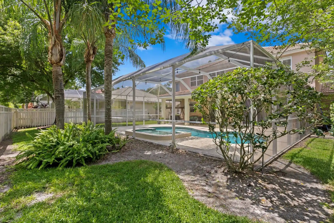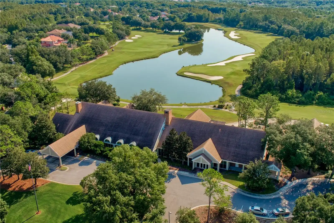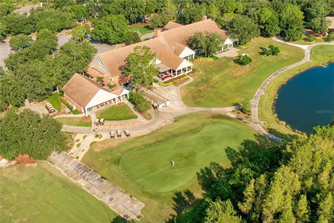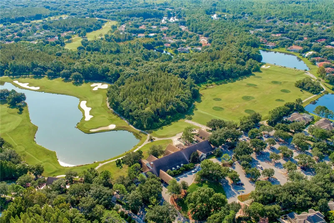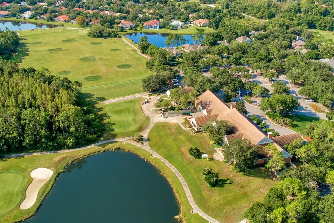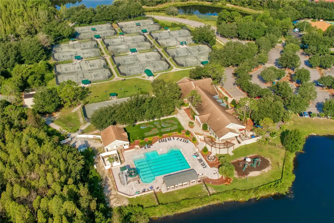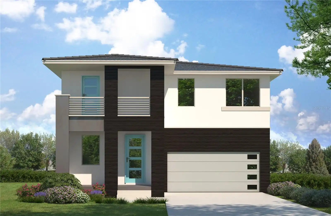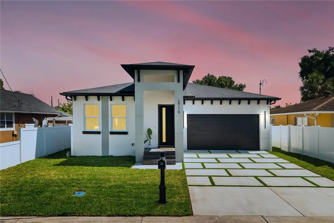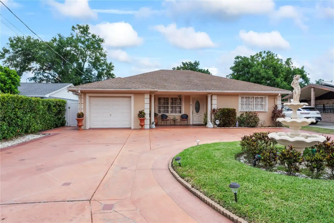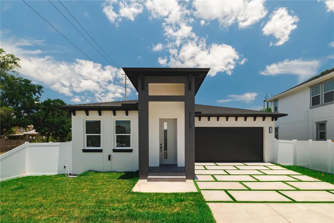Additional Information
Additional Lease Restrictions
Buyer to confirm with HOA.
Additional Parcels YN
false
Additional Rooms
Attic, Den/Library/Office, Family Room, Formal Dining Room Separate, Formal Living Room Separate
Alternate Key Folio Num
0594033900
Appliances
Dishwasher, Dryer, Gas Water Heater, Microwave, Range, Range Hood, Refrigerator, Washer, Water Softener
Approval Process
Buyer to confirm with HOA.
Architectural Style
Contemporary
Association Amenities
Gated, Park, Playground
Association Approval Required YN
1
Association Email
JoeV@WisePropertyManagement.com
Association Fee Frequency
Semi-Annually
Association Fee Includes
Guard - 24 Hour
Association Fee Requirement
Required
Association URL
https://www.huntersgreen.com/
Building Area Source
Public Records
Building Area Total Srch SqM
358.88
Building Area Units
Square Feet
Calculated List Price By Calculated SqFt
260.15
Community Features
Deed Restrictions, Gated Community - Guard, Golf, Park, Playground, Sidewalks, Special Community Restrictions
Construction Materials
Block, Stucco
Cumulative Days On Market
118
Disclosures
HOA/PUD/Condo Disclosure, Seller Property Disclosure
Elementary School
Hunter's Green-HB
Exterior Features
Irrigation System, Private Mailbox, Sidewalk, Sliding Doors
Flooring
Carpet, Laminate, Marble
Interior Features
Ceiling Fans(s), Crown Molding, Eat-in Kitchen, High Ceilings, Kitchen/Family Room Combo, PrimaryBedroom Upstairs, Solid Wood Cabinets, Stone Counters, Thermostat, Tray Ceiling(s), Walk-In Closet(s), Window Treatments
Internet Address Display YN
true
Internet Automated Valuation Display YN
false
Internet Consumer Comment YN
false
Internet Entire Listing Display YN
true
Laundry Features
Electric Dryer Hookup, Inside, Laundry Room
List AOR
Pinellas Suncoast
Living Area Source
Public Records
Living Area Units
Square Feet
Lot Features
City Limits, Landscaped, Near Golf Course, Sidewalk, Paved
Lot Size Dimensions
75x120
Lot Size Square Meters
836
Middle Or Junior School
Benito-HB
Modification Timestamp
2024-09-04T17:11:17.773Z
Num Of Own Years Prior To Lease
1
Parcel Number
A-17-27-20-23X-000002-00006.0
Patio And Porch Features
Covered, Patio, Screened
Pet Restrictions
Buyer to confirm with HOA.
Planned Unit Development YN
1
Pool Features
Heated, In Ground, Screen Enclosure
Previous List Price
775000
Price Change Timestamp
2024-06-26T20:09:30.000Z
Property Condition
Completed
Public Remarks
Indulge in opulent luxury throughout this captivating new listing, where every detail surpasses expectations. Boasting 4 bedrooms, plus a versatile office that can easily transform into a 5th bedroom, along with 2 1/2 bathrooms, this 2956-square-foot residence is a testament to refined living. A pristine pool and spa package beckons, ensuring unparalleled relaxation and recreation right at your doorstep. No expense has been spared in the extensive remodeling, resulting in a home that feels utterly new. From the updated bathrooms to the kitchen adorned with designer finishes, every corner exudes sophistication. Situated in the esteemed 24-hour gated community of Hunter's Green, this abode enjoys a serene location on a charming tree-lined street. Step inside to discover a world of grandeur, marked by soaring two-story ceilings, elegant marble floors, and celestial second-story windows. Plantation shutters, exquisite chandeliers, and a majestic staircase with marble and wood risers further elevate the ambiance. The office, conveniently located at the front of the home, offers flexible usage as a playroom or additional bedroom. Meanwhile, the updated kitchen stands as a culinary masterpiece, boasting white 42-inch raised panel cabinetry, granite countertops, and stainless steel appliances. An oversized marble island provides ample storage and functionality, seamlessly connecting the kitchen to the family room adorned with marble floors, gold column accents, and crown molding. Upstairs, the primary bedroom beckons with tray ceilings, laminate floors, and a separate sitting area. Two walk-in closets and a luxurious ensuite bathroom complete with a clawfoot tub, custom glass shower, and dazzling chandelier offer a retreat-like experience. Additional features include a flex space ideal for a computer center or second office, as well as three generously sized secondary bedrooms with upgraded bathrooms. Outdoors, the covered lanai beckons for leisurely afternoons, while the sparkling pool and heated spa promise endless enjoyment of the Florida lifestyle. From relaxation to entertainment, this outdoor oasis has it all. Residents of Hunter's Green relax in the assurance of tranquility of 24/7 manned security gates. Embrace the quintessential Florida lifestyle with access to an impressive array of amenities, from playgrounds to lighted tennis, pickleball, basketball, volleyball, soccer, and baseball facilities. For fitness enthusiasts, there's a jogging trail featuring a 15-station exercise circuit, while pet owners will appreciate the off-leash dog park. Designated bike lanes and scenic walking trails invite exploration amidst the natural beauty of 43 lakes and 65 acres of protected wetlands. Nestled within this vibrant community is the esteemed Hunter's Green Golf and Country Club, boasting a Tom Fazio designed 18-hole golf course. Whether you're a golf aficionado or simply seeking leisurely pursuits, this exclusive amenity adds an extra layer of luxury to everyday life. Convenience is key, with this home's proximity to top-rated schools, shopping destinations, dining establishments, and major highways. Experience the epitome of Florida living in one of Tampa Bay's most picturesque communities. Don't let this opportunity slip away—schedule your showing today and make this property your own slice of paradise.
RATIO Current Price By Calculated SqFt
260.15
Realtor Info
Brochure Available, Docs Available, Lease Restrictions
Road Responsibility
Private Maintained Road, Road Maintenance Agreement
Road Surface Type
Asphalt, Paved
Security Features
Gated Community, Smoke Detector(s)
Showing Requirements
Appointment Only, Lock Box Electronic-CBS Code Required, See Remarks, ShowingTime
Spa Features
Heated, In Ground
Status Change Timestamp
2024-05-09T16:07:31.000Z
Tax Legal Description
HUNTER'S GREEN PARCEL 19 PHASE 2 LOT 6 BLOCK 2
Total Acreage
0 to less than 1/4
Universal Property Id
US-12057-N-17272023000002000060-R-N
Unparsed Address
9207 MEADOW LANE CT
Utilities
Electricity Connected, Natural Gas Connected, Public, Sewer Connected, Street Lights, Underground Utilities, Water Connected
Vegetation
Mature Landscaping, Oak Trees, Trees/Landscaped
Window Features
Blinds, Shutters
Years Of Owner Prior To Leasing Req YN
1
















































