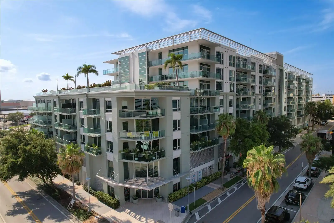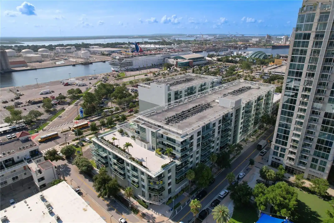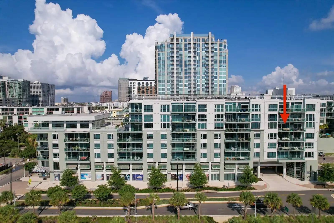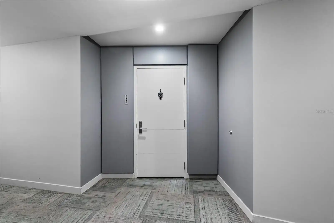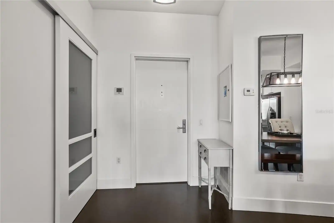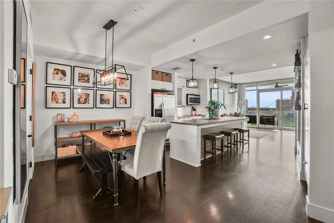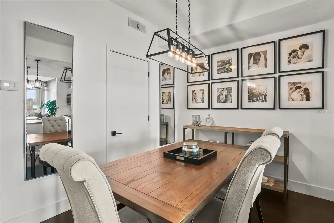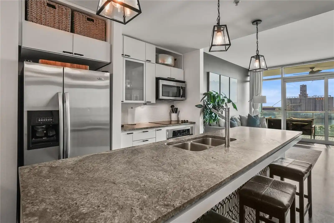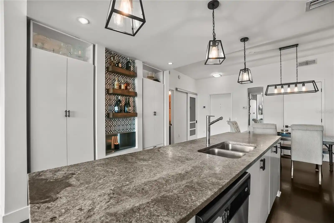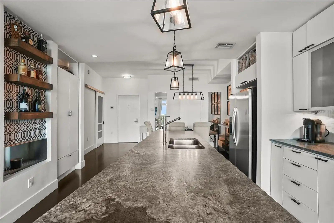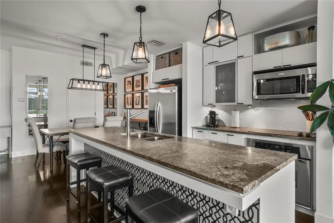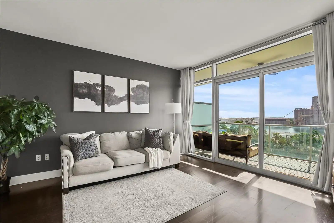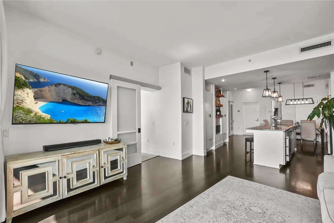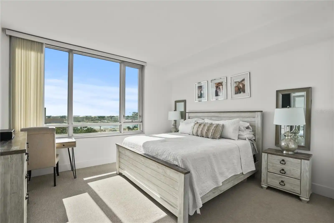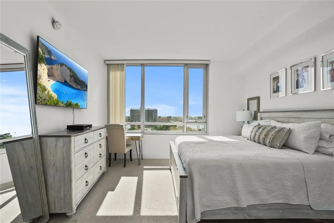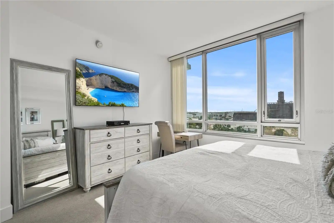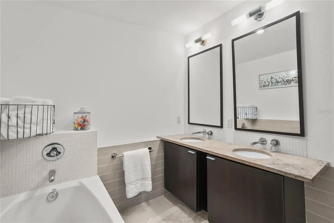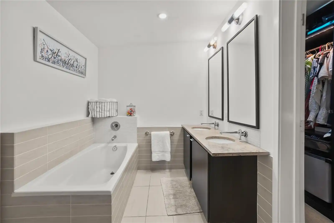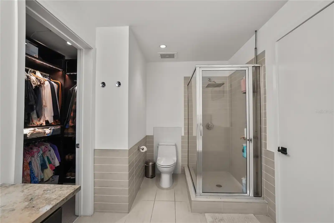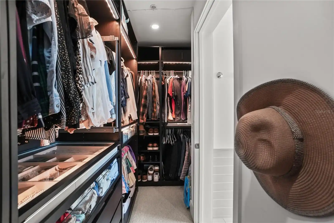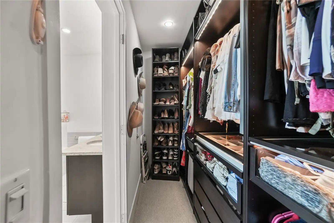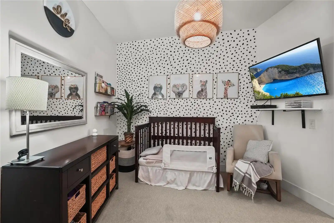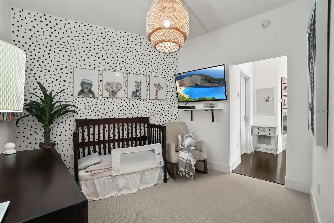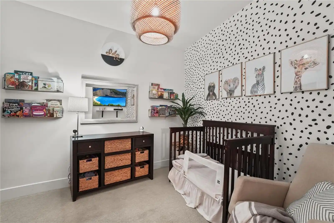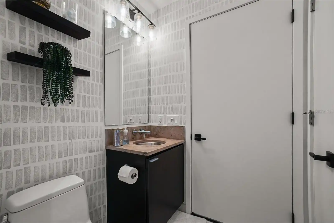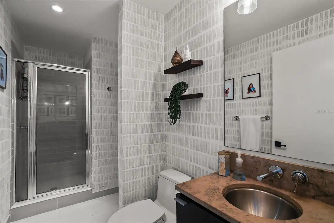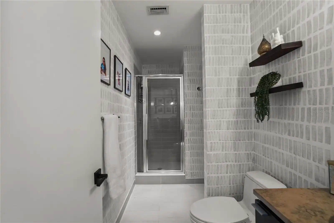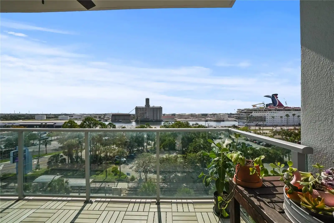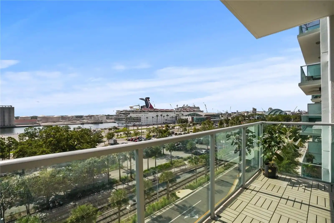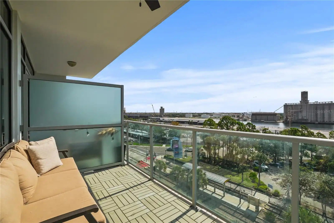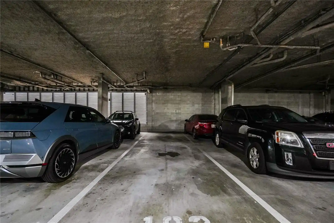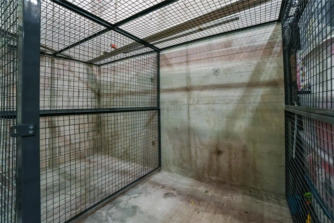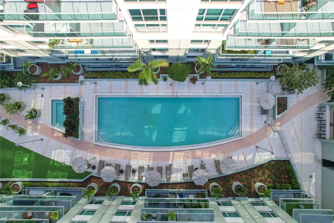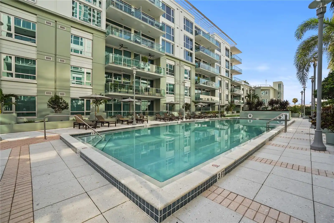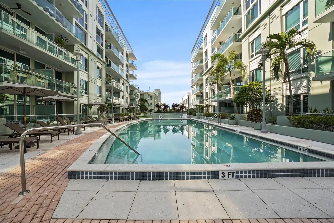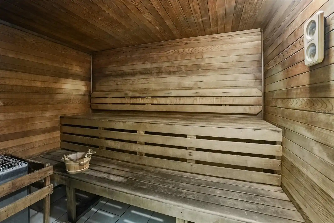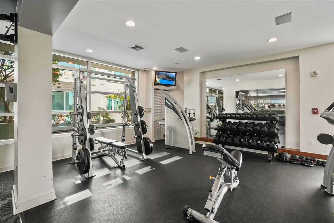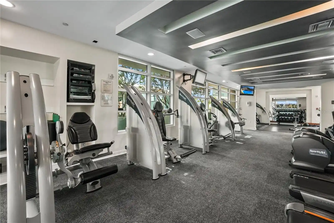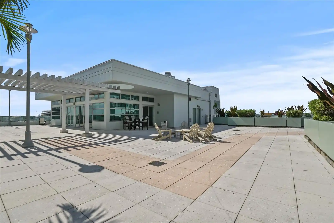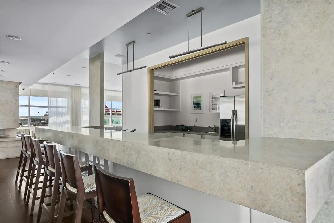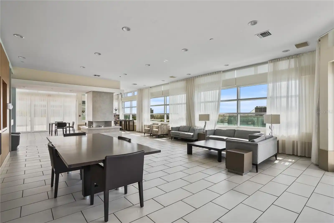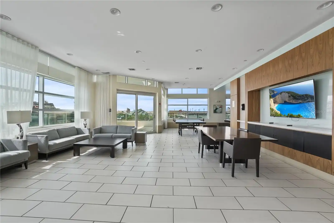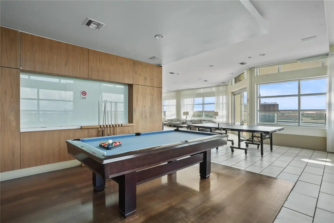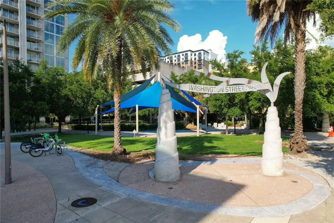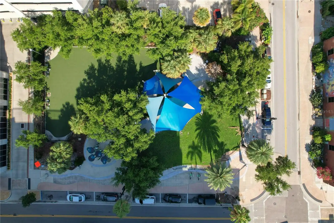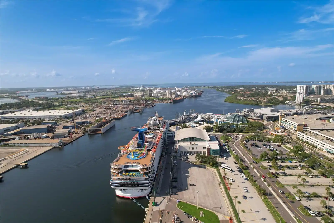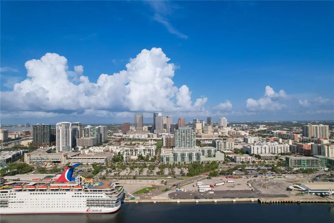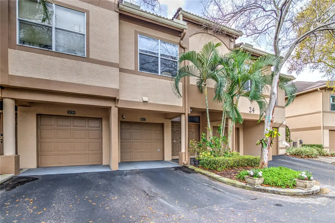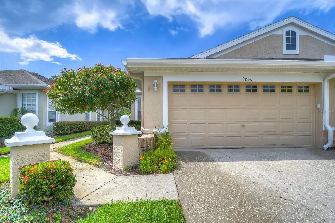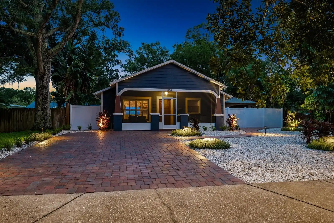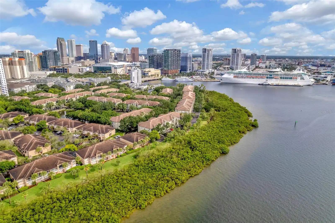Additional Information
Additional Lease Restrictions
Buyer and Buyer's agent to confirm all information about lease restrictions.
Additional Parcels YN
false
Alternate Key Folio Num
1992943650
Appliances
Cooktop, Dishwasher, Disposal, Dryer, Electric Water Heater, Microwave, Refrigerator, Washer
Approval Process
Please contact HOA Association for approval process
Architectural Style
Contemporary
Association Amenities
Clubhouse, Elevator(s), Fitness Center, Pool, Sauna, Spa/Hot Tub
Association Approval Required YN
1
Association Email
James.Clark@fsresidential.com
Association Fee Frequency
Monthly
Association Fee Includes
Pool, Maintenance Structure, Maintenance Grounds, Sewer, Water
Association Fee Requirement
Required
Association URL
www.fsresidential
Building Area Source
Public Records
Building Area Total Srch SqM
117.80
Building Area Units
Square Feet
Calculated List Price By Calculated SqFt
494.70
Community Features
Buyer Approval Required, Clubhouse, Community Mailbox, Fitness Center, Gated Community - No Guard, Pool, Sidewalks
Construction Materials
Block
Cumulative Days On Market
35
Disclosures
Condominium Disclosure Available, HOA/PUD/Condo Disclosure, Seller Property Disclosure
Expected Closing Date
2024-09-17T00:00:00.000
Exterior Features
Balcony, Sliding Doors
Flooring
Carpet, Laminate, Wood
Interior Features
High Ceilings, Open Floorplan, Split Bedroom, Walk-In Closet(s)
Internet Address Display YN
true
Internet Automated Valuation Display YN
true
Internet Consumer Comment YN
true
Internet Entire Listing Display YN
true
Laundry Features
Laundry Closet
Living Area Source
Public Records
Living Area Units
Square Feet
Lot Features
Flood Insurance Required, FloodZone, City Limits, Landscaped, Near Public Transit
Middle Or Junior School
Madison-HB
Modification Timestamp
2024-08-23T23:12:07.669Z
Parcel Number
A-19-29-19-9DW-000000-02602.0
Patio And Porch Features
Covered
Pet Restrictions
Buyer and Buyer's agent to confirm all information about pet restrictions
Pet Size
Medium (36-60 Lbs.)
Pets Allowed
Cats OK, Dogs OK
Pool Features
Gunite, In Ground, Lap
Previous List Price
608800
Price Change Timestamp
2024-07-24T17:12:16.000Z
Public Remarks
Under contract-accepting backup offers. Accepting Back Up Offers! This stunning 2-bedroom, 2-bathroom located on the 6th floor is a "B1U" floor plan with 2 parking spaces and a large storage unit offering urban and contemporary living at its finest. As you enter the property, you immediately notice a spacious open floor plan, boasting 9'5ft ceilings, beautiful Brazilian Cherry Wood floors and a modern kitchen featuring sleek cabinetry, stainless steel appliances, with a large island perfect for entertaining family or friends. The oversized windows in the living room and primary bedroom flood the unit with plenty of natural light. This upgraded feature is only on the top three floors of this building. The second bedroom and bathroom are located in the front portion of the unit off of the dining space. This room can be utilized as a guest bedroom, home office or even a baby's room. The primary suite is located at the back of the condo providing privacy with a spacious en-suite bathroom complete with a double vanity and a large soaking tub. Sellers upgraded a CUSTOM walk-in closet, for additional organization. The balcony offers the perfect spot to relax, unwind, and take in the bustling activity of Channelside while enjoying the fresh air and beautiful scenery. Experience the excitement of waterfront living with front-row seats to the cruise ships and sunrises right from your own home. Amenities included with this condo living are a community pool, spa, lounge area, fitness center, and sauna. Two rooftop patios located on the 6th floor just down the hall from the unit, provide the perfect spots to bask in the Florida sun or enjoy the stunning evening of Tampa's skyline with friends playing pool or watching TV in the clubhouse. Residents benefit from secure parking, key card access, and on-site management, ensuring a seamless living experience. Conveniently located near Water Street, Sparkman Wharf, Amalie Arena, and The Tampa Riverwalk, this condo offers easy access to numerous restaurants, coffee shops, and grocery stores. Experience the best style of living in this charming condo community in the heart of Tampa. Call today for your private showing. Welcome Home!
Purchase Contract Date
2024-08-15
RATIO Current Price By Calculated SqFt
494.70
Realtor Info
As-Is, No Sign, See Attachments
Showing Requirements
24 Hour Notice, Appointment Only, Listing Agent Must Accompany, ShowingTime
Status Change Timestamp
2024-08-15T22:17:10.000Z
Tax Legal Description
THE PLACE AT CHANNELSIDE A CONDOMINIUM UNIT 2602 AND AN UNDIV INT IN COMMON ELEMENTS
Total Acreage
Non-Applicable
Total Annual Fees
10048.20
Universal Property Id
US-12057-N-1929199000000026020-S-2602
Unparsed Address
912 CHANNELSIDE DR #2602
Utilities
Cable Available, Electricity Connected, Water Connected
Water View
Bay/Harbor - Partial















































