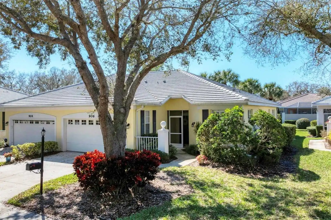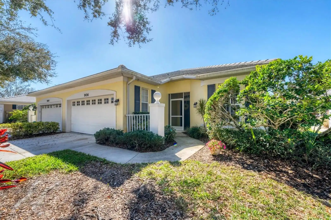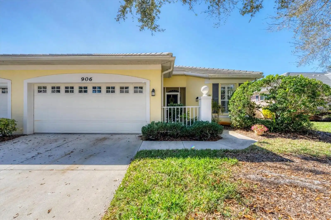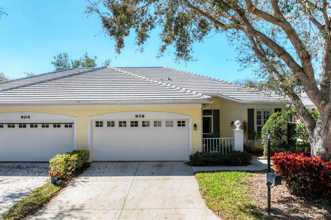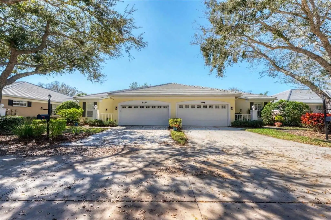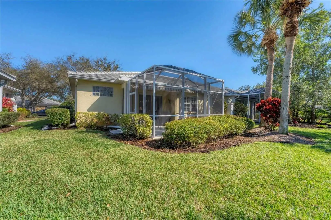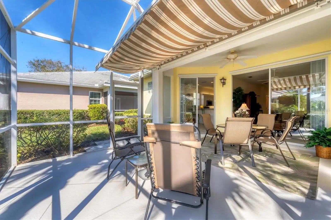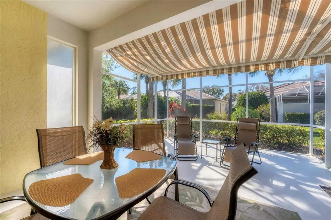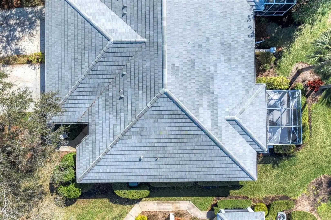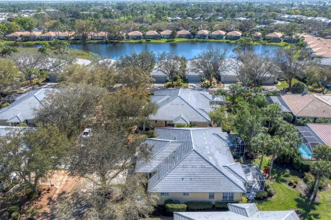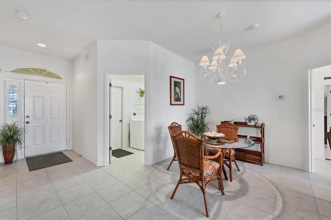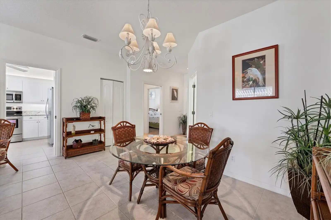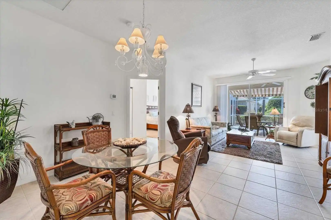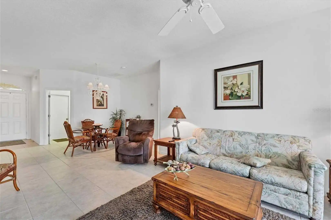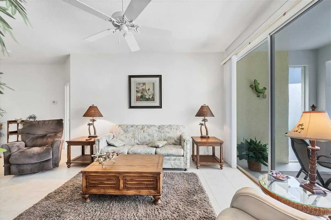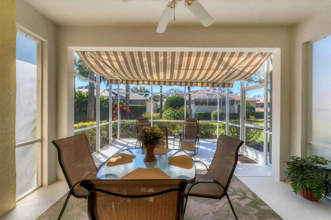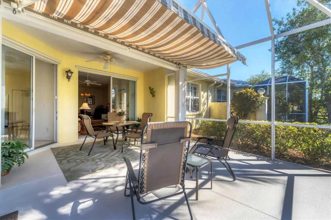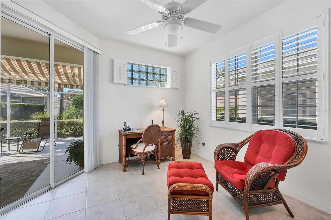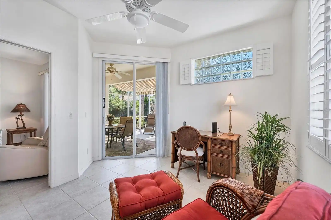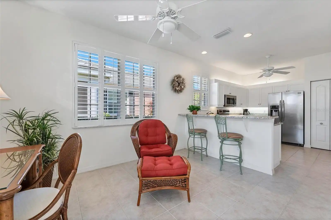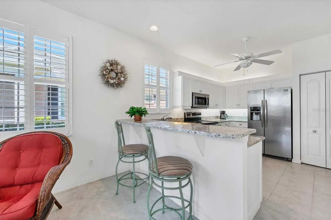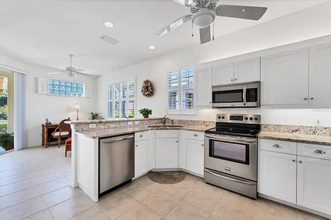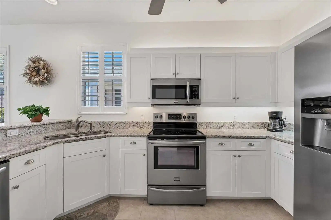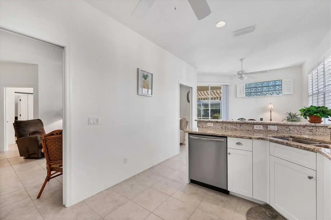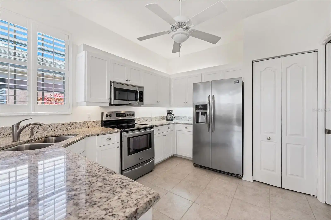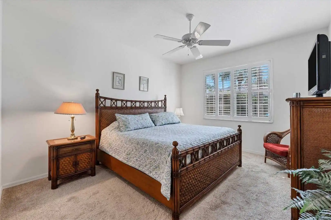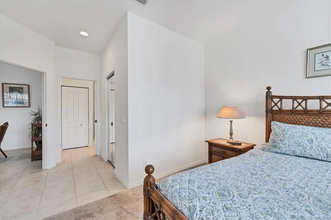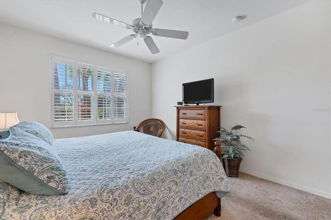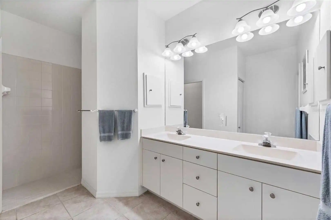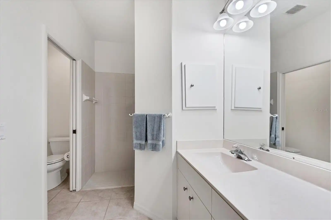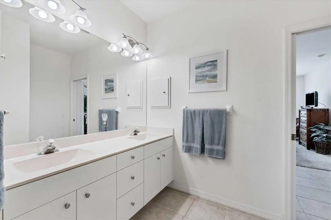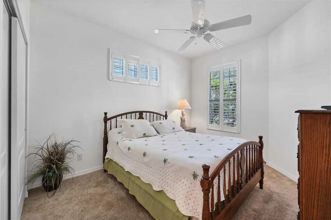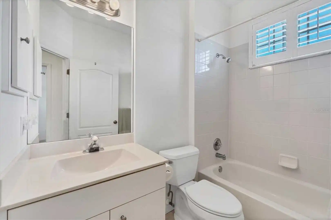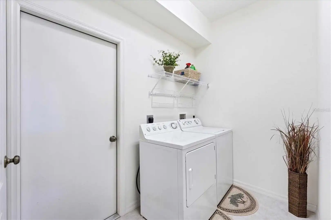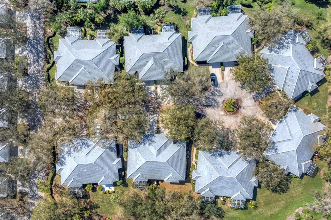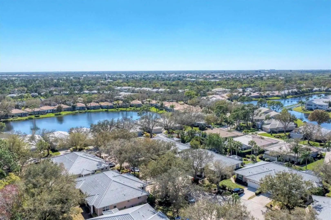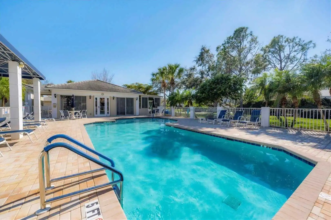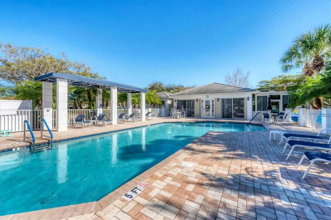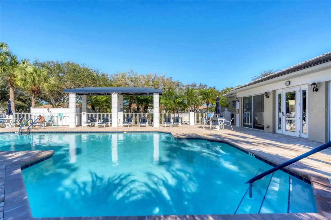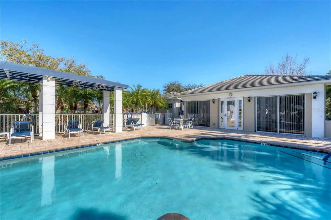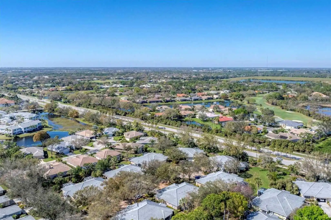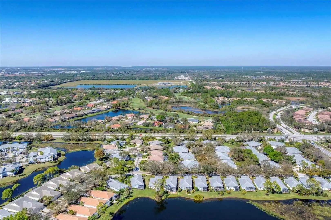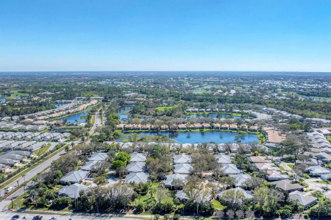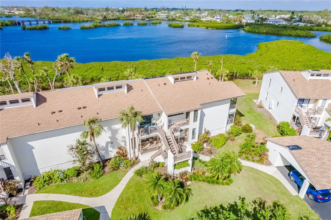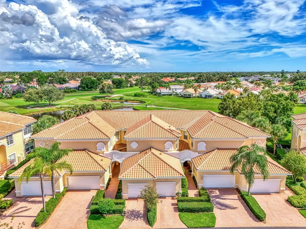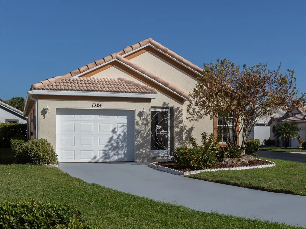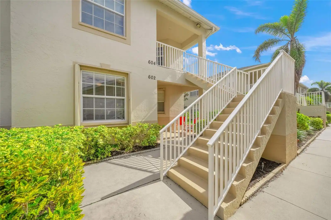Additional Information
Additional Lease Restrictions
Minimum Rental Period is 3 Months. Tenants No Pets.
Additional Parcels YN
false
Additional Rooms
Family Room, Inside Utility
Appliances
Dishwasher, Disposal, Dryer, Electric Water Heater, Microwave, Range, Refrigerator, Washer
Approval Process
Rental Application Must Be Approved by the Association
Architectural Style
Florida
Association Amenities
Cable TV, Clubhouse, Maintenance, Pool, Security
Association Approval Required YN
1
Association Email
melanie@argusvenice.com
Association Fee Includes
Cable TV, Pool, Escrow Reserves Fund, Fidelity Bond, Insurance, Maintenance Structure, Maintenance Grounds, Maintenance, Management, Pest Control, Private Road, Security
Builder Name
Steve Lattman
Building Area Source
Builder
Building Area Total Srch SqM
198.16
Building Area Units
Square Feet
Building Name Number
AUGUSTA
Calculated List Price By Calculated SqFt
240.08
Community Features
Association Recreation - Owned, Buyer Approval Required, Clubhouse, Deed Restrictions, Pool
Complex Community Name NCCB
THE PLANTATION
Construction Materials
Block, Stucco
Cumulative Days On Market
272
Disclosures
Condominium Disclosure Available, HOA/PUD/Condo Disclosure, Seller Property Disclosure
Elementary School
Taylor Ranch Elementary
Exterior Features
Awning(s), Hurricane Shutters, Lighting, Rain Gutters, Sliding Doors
Flood Zone Date
2016-11-04
Flood Zone Panel
12115C0353F
Flooring
Carpet, Ceramic Tile
High School
Venice Senior High
Interior Features
Ceiling Fans(s), High Ceilings, Open Floorplan, Primary Bedroom Main Floor, Solid Surface Counters, Split Bedroom, Thermostat, Walk-In Closet(s), Window Treatments
Internet Address Display YN
true
Internet Automated Valuation Display YN
false
Internet Consumer Comment YN
false
Internet Entire Listing Display YN
true
Laundry Features
Inside, Laundry Room
Living Area Source
Builder
Living Area Units
Square Feet
Middle Or Junior School
Venice Area Middle
Modification Timestamp
2024-11-21T21:03:08.220Z
Monthly Condo Fee Amount
548
Patio And Porch Features
Covered, Patio, Rear Porch
Pet Restrictions
One Dog 60 lbs Maximum OR Two Dogs 60 lbs TOTAL for Both.
Pet Size
Medium (36-60 Lbs.)
Pets Allowed
Cats OK, Dogs OK, Number Limit, Size Limit
Planned Unit Development YN
1
Pool Features
Gunite, Heated
Previous List Price
360000
Price Change Timestamp
2024-11-21T21:02:21.000Z
Property Condition
Completed
Public Remarks
HUGE PRICE REDUCTION!! Beautiful Move In Ready Villa in St Andrews Park at The Plantation, located on a Quiet, Mature Landscaped, and Tree-Lined Cul-de-Sac. This 2 Bedroom, 2 Bath Home is being offered, per Inventory, TURN-KEY FURNISHED. Screened Entry opens to the Foyer and flows through the Dining Room to a Living Room with Sliders to the COVERED LANAI and CAGED PATIO with Retractable Awning. The Beautiful Kitchen boasts Re-Faced Cabinetry, GRANITE COUNTERTOPS, STAINLESS STEEL APPLIANCES New Disposal, Pantry Closet and Breakfast Bar. Kitchen opens to Den/Family Room with Slider to Lanai. The Master Suite features a Walk-In Closet and Bath with Dual Sink Vanity, Roman Shower and Linen Closet. The Guest Bedroom, with an Ample Closet, is adjacent to the Hall Bath having a Vanity Sink and Tub/Shower. A Separate Laundry Room opens to the 2 Car Garage with Shelving for Storage. PLANTATION SHUTTERS THROUGHOUT. TILE IN LIVING AREAS and CARPETED BEDROOMS. Windows and Sliders have STORM SHUTTERS. TILE ROOF REPLACED in 2022. Exterior Painted July 2024. The Neighborhood includes a CLUBHOUSE WITH POOL, plus 2 Additional Pools for your use. Optional Memberships are Available in The Plantation Golf & Country Club. A short drive to Shopping, Restaurants, Medical Services, Movie Theater, Downtown Island of Venice and our Beautiful Gulf Beaches! Make Your Appointment Today To See This Great Villa! Perfect for Seasonal or Year 'Round Living!
RATIO Current Price By Calculated SqFt
240.08
Realtor Info
As-Is, Assoc approval required, Docs Available, Floor Plan Available, Lease Restrictions, No Sign, See Attachments
Road Responsibility
Private Maintained Road
Road Surface Type
Concrete
SW Subdiv Community Name
Terrace Homes Of St Andrews At The Plantation
Security Features
Smoke Detector(s)
Showing Requirements
Supra Lock Box, Appointment Only, Contact Call Center, Lock Box Electronic, ShowingTime
Status Change Timestamp
2024-02-23T17:19:48.000Z
Tax Legal Description
UNIT 4 TERRACE VILLAS OF ST ANDREWS PARK AT THE PLANTATION
Total Acreage
Non-Applicable
Universal Property Id
US-12115-N-0441035004-S-4
Unparsed Address
906 PAISLEY CT #4
Utilities
BB/HS Internet Available, Cable Connected, Electricity Connected, Phone Available, Sewer Connected, Underground Utilities, Water Connected
Vegetation
Mature Landscaping, Oak Trees











































