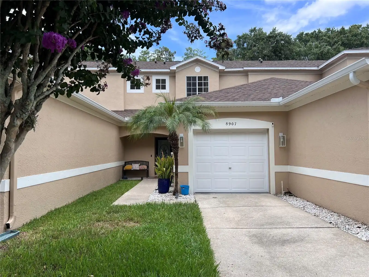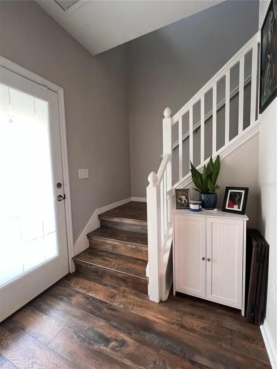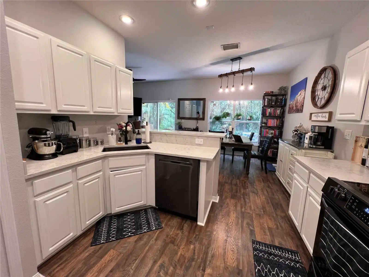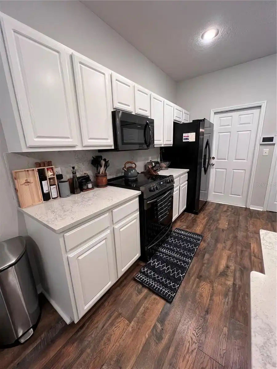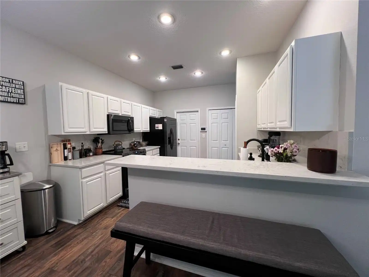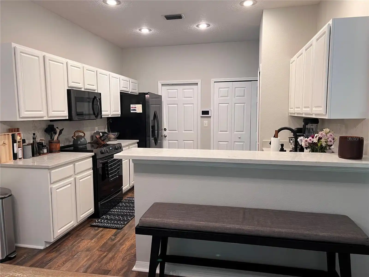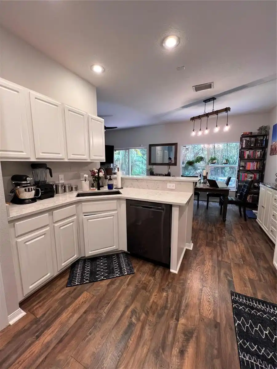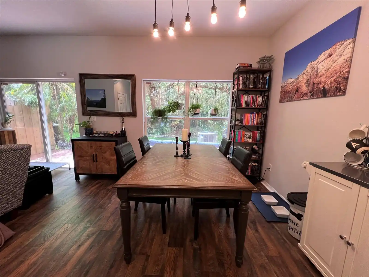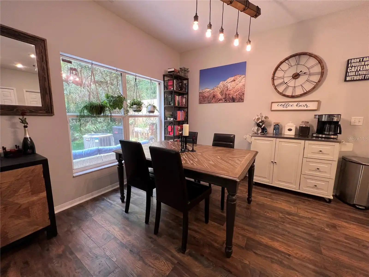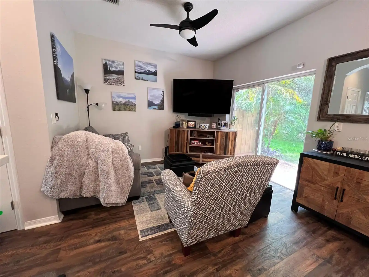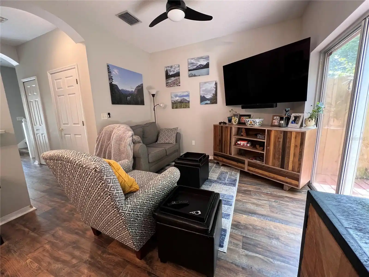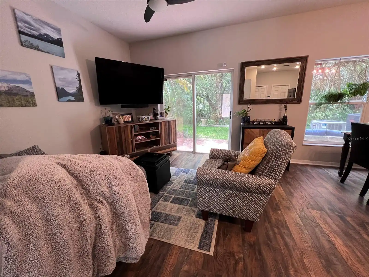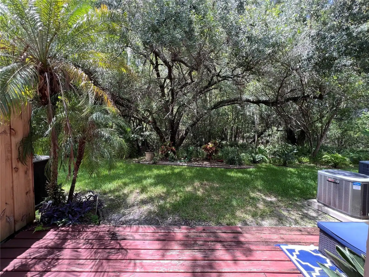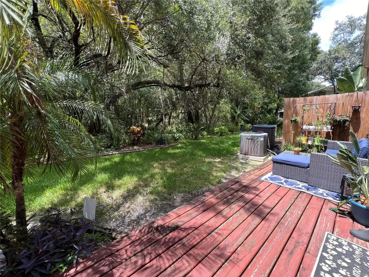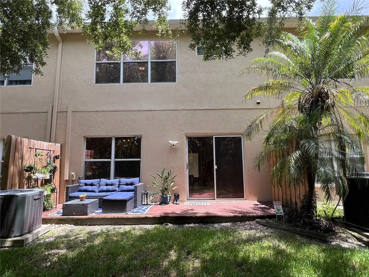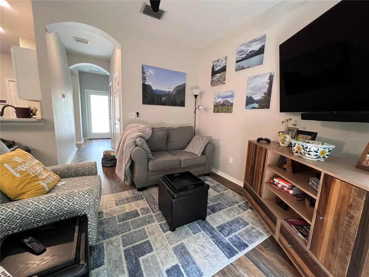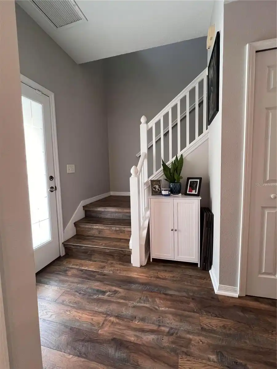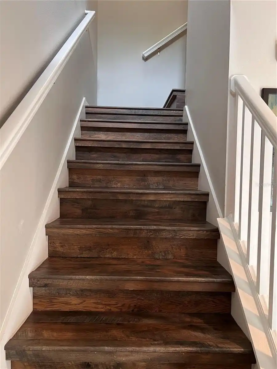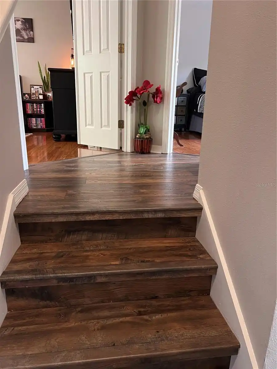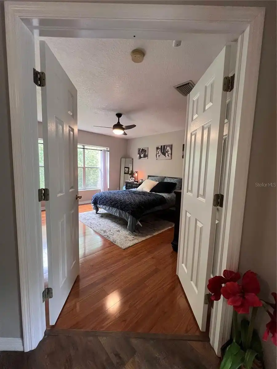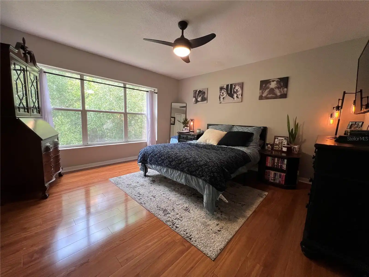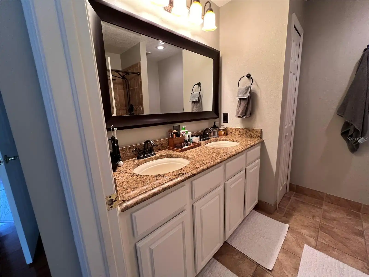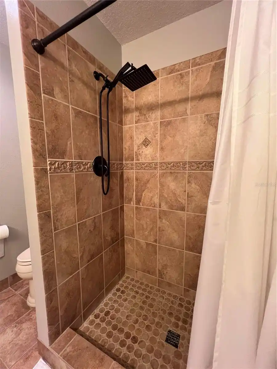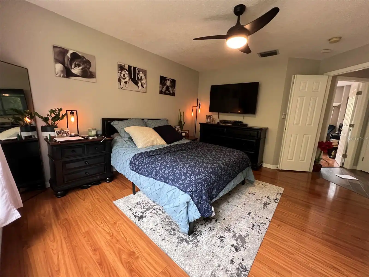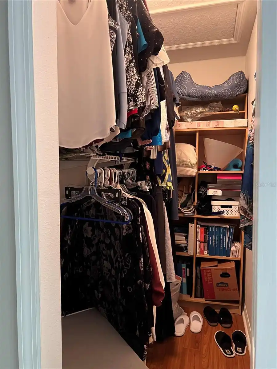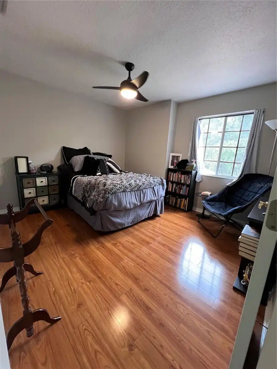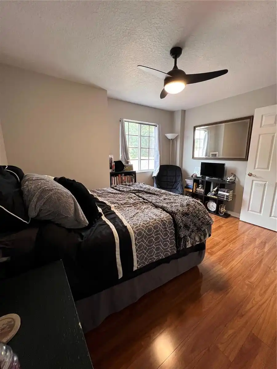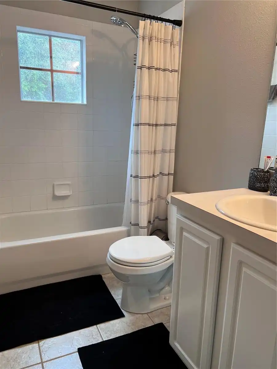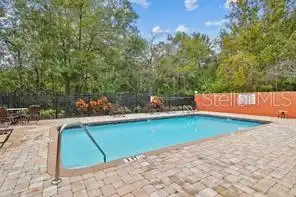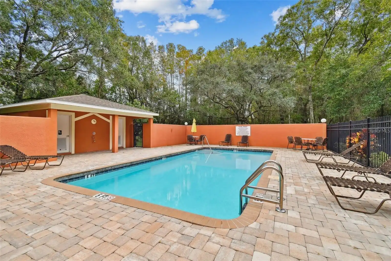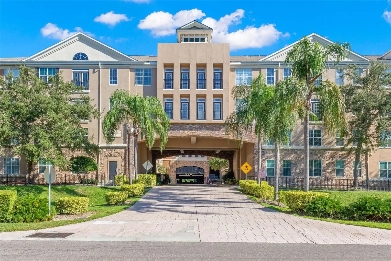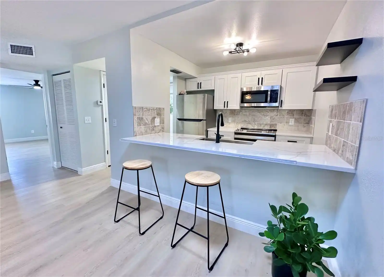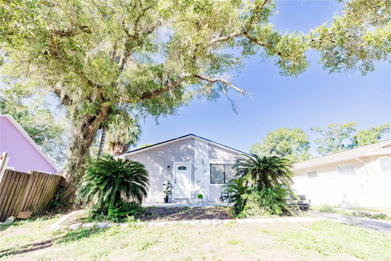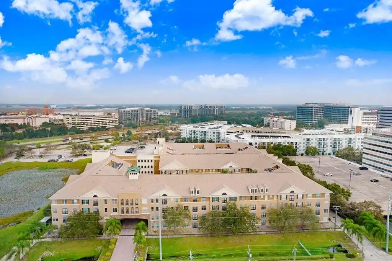Additional Information
Additional Lease Restrictions
Verify with HOA Management.
Additional Parcels YN
false
Amenities Additional Fees
Roof and Exterior Insurance.
Appliances
Dishwasher, Disposal, Microwave, Range, Refrigerator
Approval Process
Verify with HOA Management.
Architectural Style
Contemporary
Association Approval Required YN
1
Association Email
JoeV@Wisepropertymanagement.com
Association Fee Frequency
Monthly
Association Fee Includes
Pool, Insurance, Maintenance Structure, Maintenance Grounds, Pest Control, Security, Trash, Water
Association Fee Requirement
Required
Building Area Source
Public Records
Building Area Total Srch SqM
147.25
Building Area Units
Square Feet
Calculated List Price By Calculated SqFt
326.85
Community Features
Community Mailbox, Pool
Construction Materials
Concrete
Cooling
Wall/Window Unit(s)
Cumulative Days On Market
1
Disclosures
HOA/PUD/Condo Disclosure, Seller Property Disclosure
Elementary School
Westchase-HB
Exterior Features
Rain Gutters, Sliding Doors, Sprinkler Metered
Interior Features
Ceiling Fans(s), Kitchen/Family Room Combo, Solid Surface Counters, Thermostat, Tray Ceiling(s), Walk-In Closet(s)
Internet Address Display YN
true
Internet Automated Valuation Display YN
false
Internet Consumer Comment YN
false
Internet Entire Listing Display YN
true
Laundry Features
Electric Dryer Hookup, Inside, Laundry Closet, Washer Hookup
List AOR
Pinellas Suncoast
Living Area Source
Public Records
Living Area Units
Square Feet
Lot Size Square Meters
194
Middle Or Junior School
Davidsen-HB
Modification Timestamp
2024-09-07T10:49:21.025Z
Parcel Number
U-15-28-17-5PE-000002-00009.0
Patio And Porch Features
Deck
Pet Restrictions
Birds, fish, dogs, cats, reptiles, insects and all other non-human organisms (collectively, "Animals") may be kept as pets only, and shall not be held or offered for sale or maintained or bred for any commercial use.
Property Attached YN
false
Public Remarks
Welcome Home to this gorgeous and cozy place! This delightful 2-bedroom, 2 1/2 bathroom home with an attached garage, features a cozy retreat with modern comforts. Step inside to discover an open floor plan adorned with tasteful updates throughout done within the last 2.5 years. The spacious kitchen boasts sleek quartz countertops with matching backsplash, black stainless steel appliances, and beautiful updated textured floors throughout the 1st floor and stairs. The first floor features a half bathroom ideal for guests. This place is great for intimate gatherings with the great combination of kitchen/ dining/ family room all with great conservation views! Relaxation awaits in the great sized primary suite, complete with an en-suite bathroom featuring dual sinks and a walk-in shower. Also, in the 2nd floor, you will find another great size second bedroom adjacent to another full size bathroom. The interior of the home has been painted a neutral gray. The garage door was replaced, and the smart opener can be operated from an app. There is a separate circuit for an electric vehicle charge in the garage. HOA fees include water, lawn maintenance, roof (replaced 2023), pest control for subterranean termites, community pool, and common areas maintenance. No CDD fees. Located in a friendly neighborhood near parks, schools, public transportation, and shopping, this home combines suburban serenity with easy access to urban amenities. The Citrus Park Mall, Costco and many restaurants are only a 3-minute drive away. Pictures do not do this beautiful townhome justice. Do not miss your chance to own a slice of Tampa paradise—schedule a tour today!
RATIO Current Price By Calculated SqFt
326.85
Realtor Info
Assoc approval required, Docs Available, Lease Restrictions, No Sign, See Attachments
Road Responsibility
Private Maintained Road
Security Features
Security System Owned
Showing Requirements
Appointment Only, Call Before Showing, Lock Box Electronic, ShowingTime
Status Change Timestamp
2024-09-06T15:24:38.000Z
Tax Legal Description
CASA BLANCA LOT 9 BLOCK 2
Total Acreage
0 to less than 1/4
Universal Property Id
US-12057-N-1528175000002000090-R-N
Unparsed Address
8907 CASABLANCA WAY
Utilities
Cable Available, Electricity Connected, Public, Sewer Connected, Underground Utilities, Water Connected






























