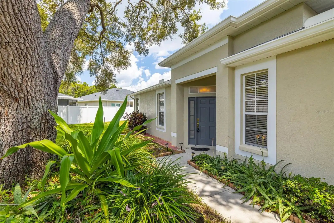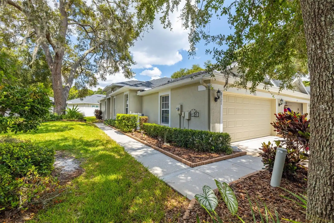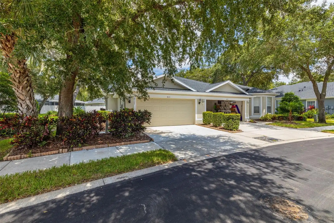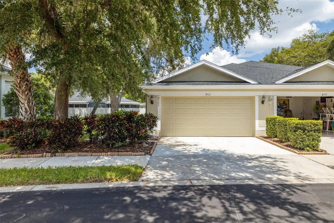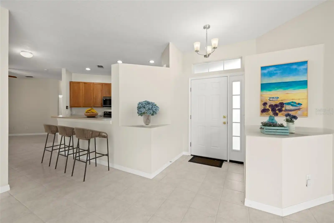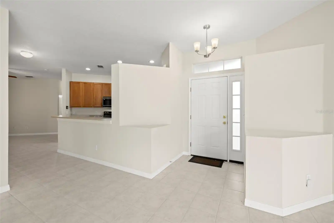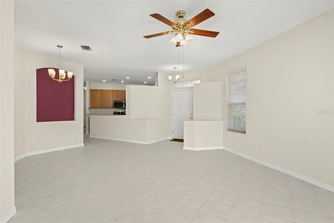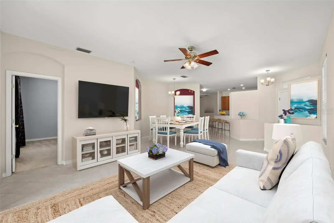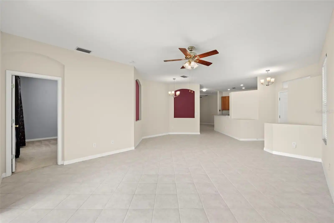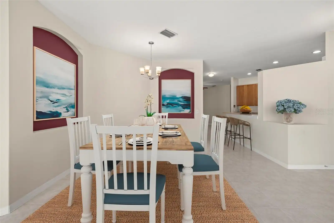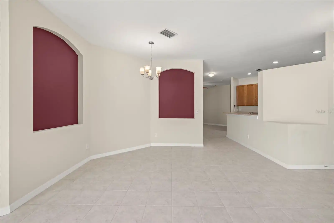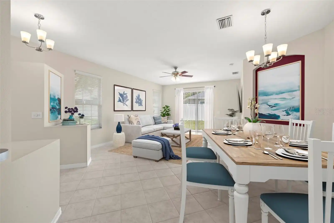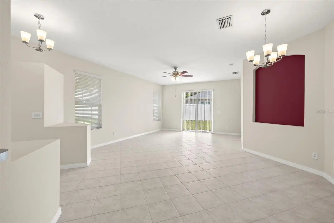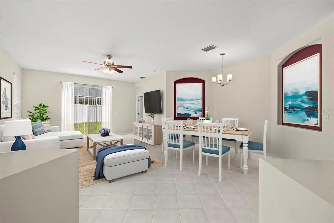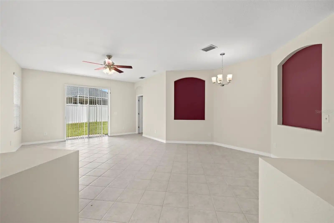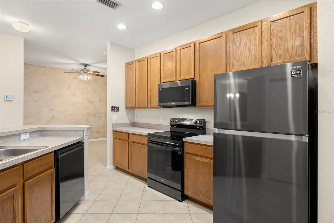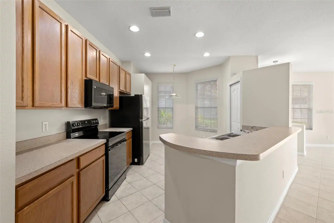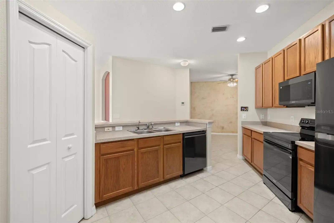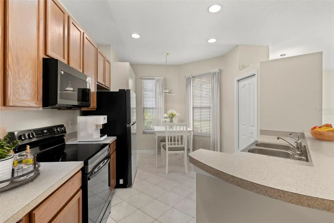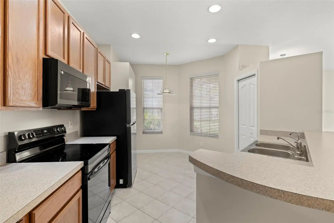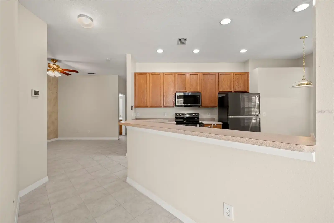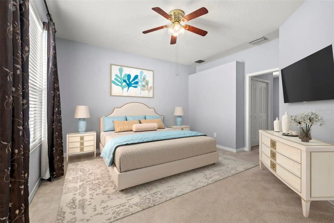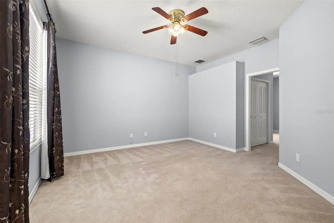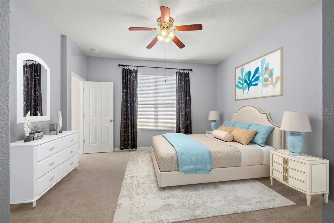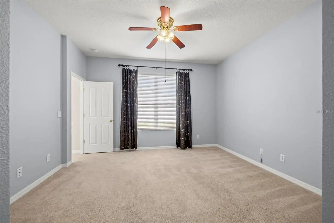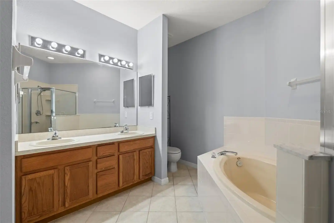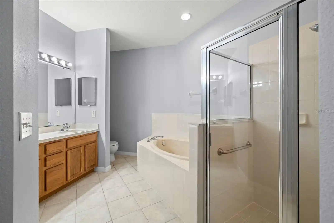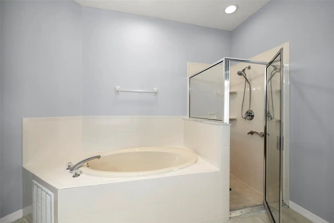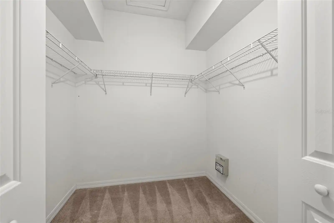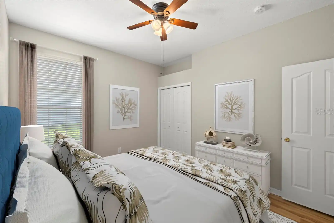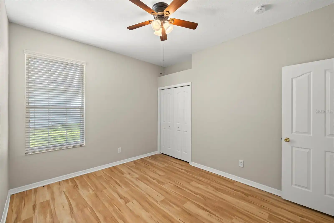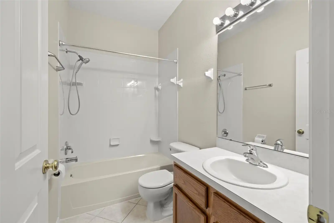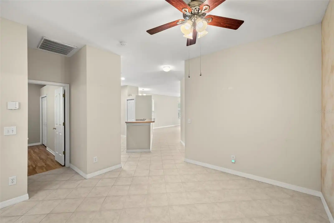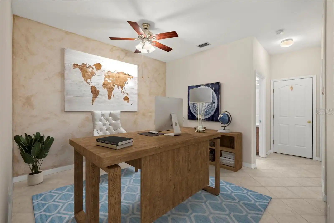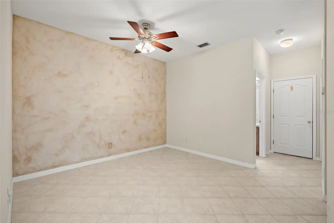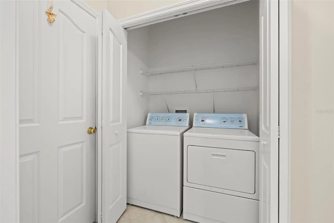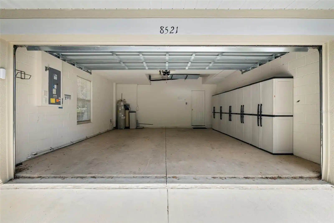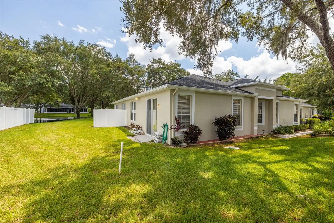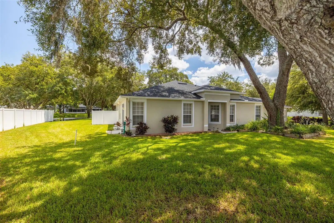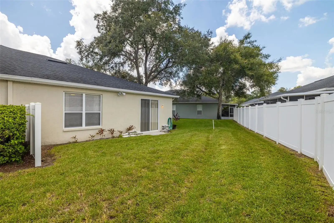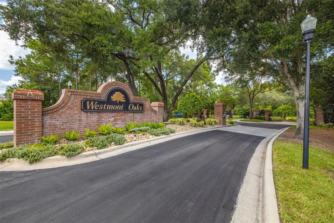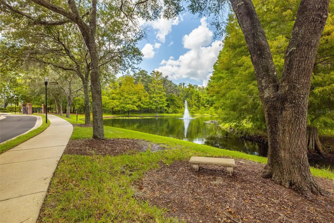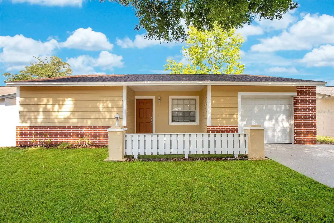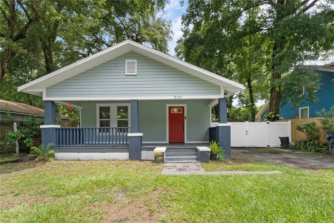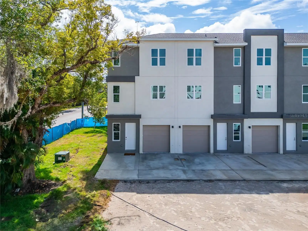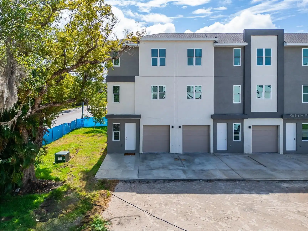Additional Information
Additional Lease Restrictions
As per community guidelines.
Additional Parcels YN
false
Appliances
Dishwasher, Disposal, Dryer, Electric Water Heater, Microwave, Range, Refrigerator, Washer, Water Softener
Approval Process
As per community guidelines.
Association Amenities
Gated, Pool
Association Approval Required YN
1
Association Email
management@melrosesupport.com
Association Fee Frequency
Monthly
Association Fee Includes
Pool, Maintenance Structure, Maintenance Grounds, Pest Control
Association Fee Requirement
Required
Building Area Source
Public Records
Building Area Total Srch SqM
179.12
Building Area Units
Square Feet
Calculated List Price By Calculated SqFt
272.84
Community Features
Deed Restrictions, Gated Community - No Guard, Pool
Construction Materials
Block
Cumulative Days On Market
19
Disclosures
HOA/PUD/Condo Disclosure, Seller Property Disclosure
Elementary School
Westchase-HB
Exterior Features
Irrigation System, Sidewalk, Sliding Doors
Flood Zone Date
2021-10-07
Flood Zone Panel
12057C0187J
Flooring
Carpet, Ceramic Tile, Laminate
Interior Features
Ceiling Fans(s), Living Room/Dining Room Combo, Split Bedroom, Walk-In Closet(s), Window Treatments
Internet Address Display YN
true
Internet Automated Valuation Display YN
false
Internet Consumer Comment YN
false
Internet Entire Listing Display YN
true
Laundry Features
Electric Dryer Hookup, Inside, Laundry Closet, Washer Hookup
List AOR
Pinellas Suncoast
Living Area Source
Public Records
Living Area Units
Square Feet
Lot Features
In County, Landscaped, Sidewalk, Paved, Private
Lot Size Dimensions
38x108
Lot Size Square Meters
341
Middle Or Junior School
Sergeant Smith Middle-HB
Modification Timestamp
2024-09-07T20:07:32.738Z
Pet Restrictions
As per community guidelines.
Planned Unit Development YN
1
Property Condition
Completed
Public Remarks
One or more photo(s) has been virtually staged. Look no further! Curb appeal galore in this Centex villa home in Westmont Oaks. The home features 1, 484 sq. ft., 2 bedroom/2 bathrooms and an attached 2-car garage. Two-way split plan allows for privacy. Brand new dishwasher, range and microwave oven along with almost new refrigerator in the light-filled eat in kitchen. The open home layout allows for easy entertaining. Lovely tile flooring throughout much of the main living areas. Master bedroom is spacious and bright. Master bathroom has double vanities, a large stall shower, a soaking tub and lots of closet space. Completely move-in ready. New HVAC system in 2023. New roof in 2022. Westmont Oaks is an impressive private/gated community with mature landscaping and its own pool. Brand new pavement/streets throughout the community! From this home, it's a short distance to all of Tampa's many attractions; Gulf beaches, Tampa Bay and Gulf boating, local shopping, restaurants and Interstate-75 and the Veterans Expressway/Suncoast Parkway. A great commute to points north and south. Make this beautiful home your own!
RATIO Current Price By Calculated SqFt
272.84
Realtor Info
As-Is, Docs Available, No Sign, See Attachments
Road Responsibility
Private Maintained Road
Showing Requirements
Call Listing Agent, Gate Code Required, Lock Box Coded, See Remarks
Status Change Timestamp
2024-08-19T21:38:10.000Z
Tax Legal Description
WESTMONT OAKS LOT 87
Total Acreage
0 to less than 1/4
Universal Property Id
US-12057-N-0040160324-R-N
Unparsed Address
8521 ACORN RIDGE CT
Utilities
Electricity Connected, Sewer Connected, Street Lights, Underground Utilities, Water Connected
Vegetation
Mature Landscaping, Oak Trees, Trees/Landscaped










































