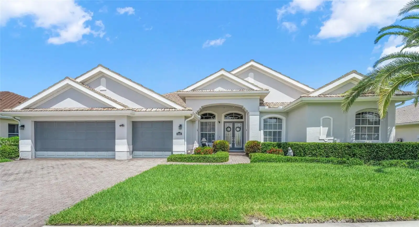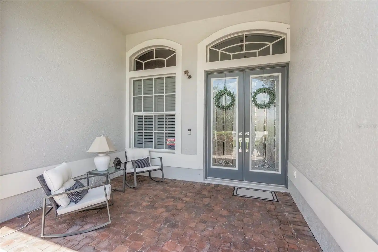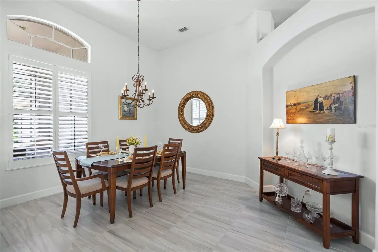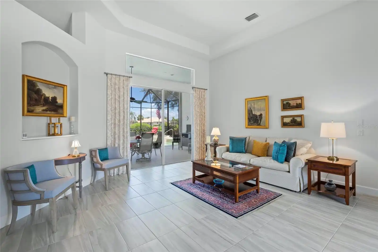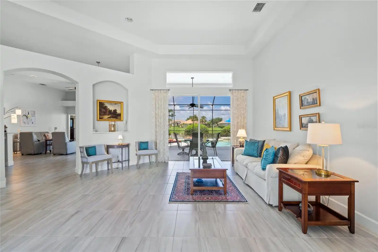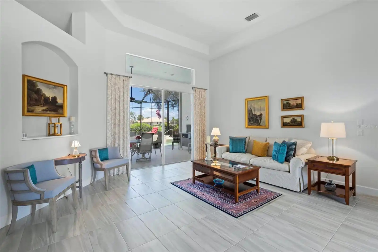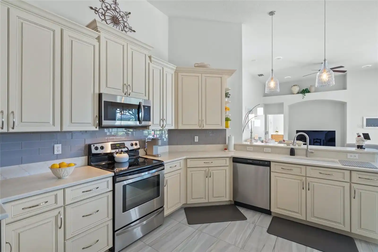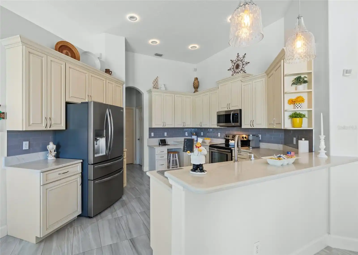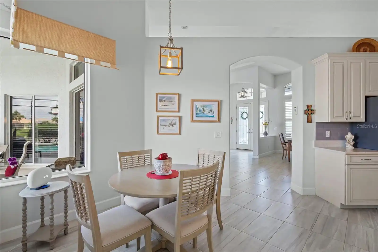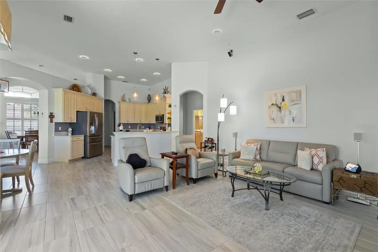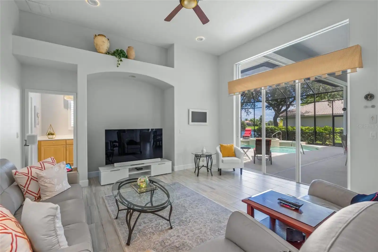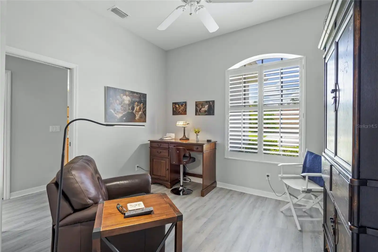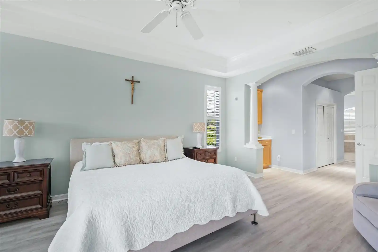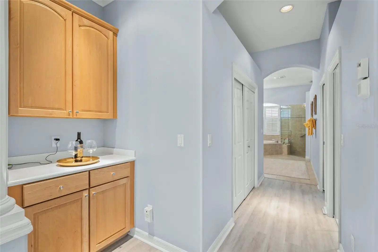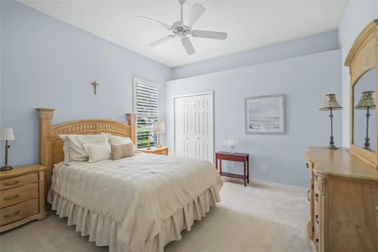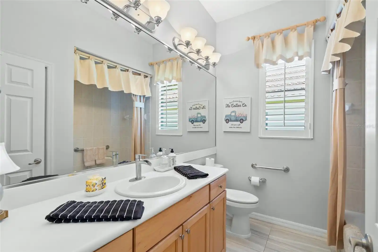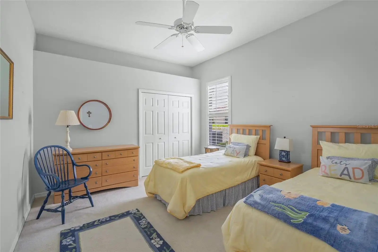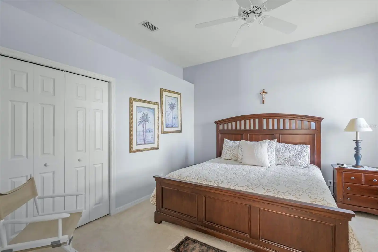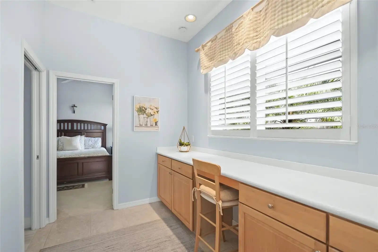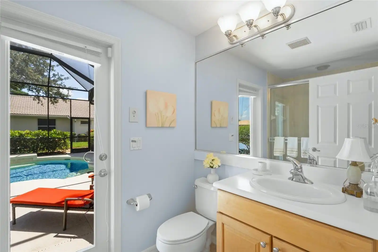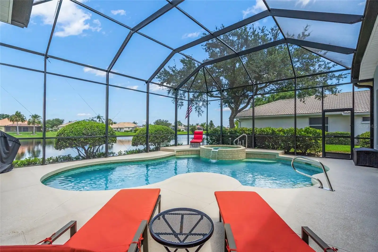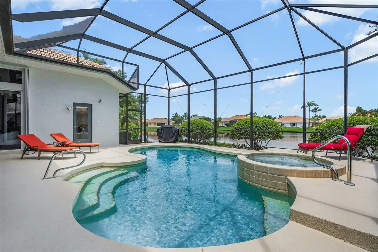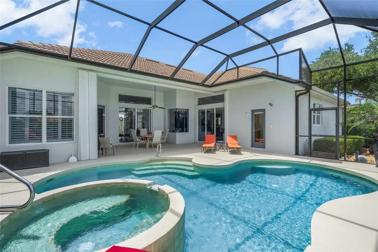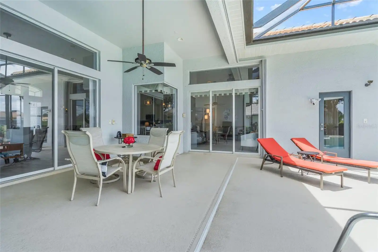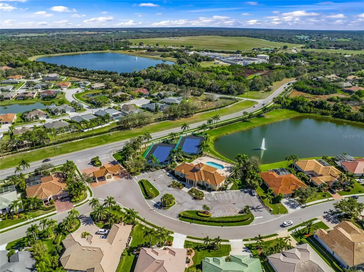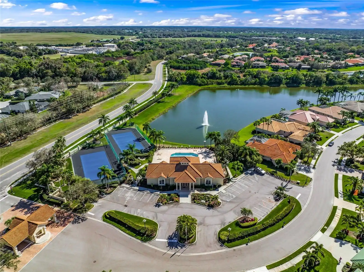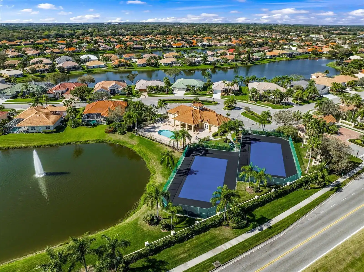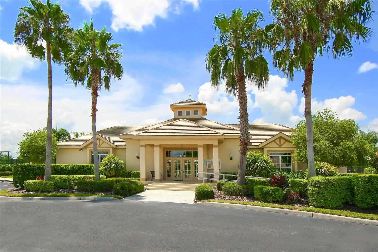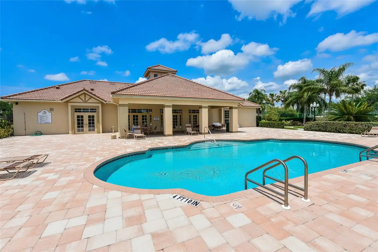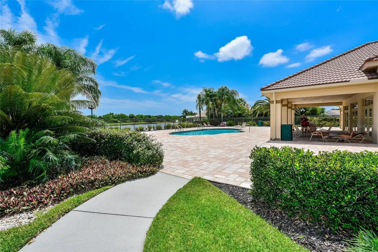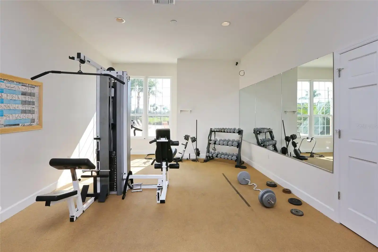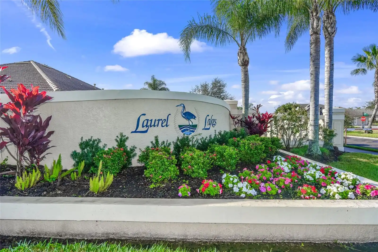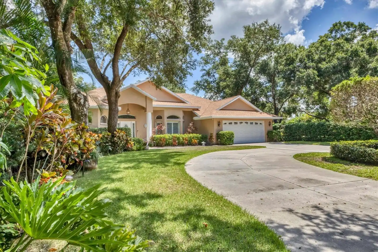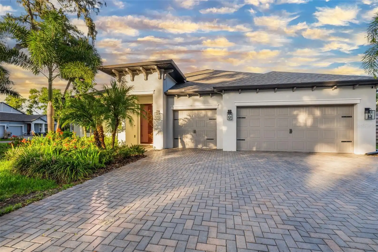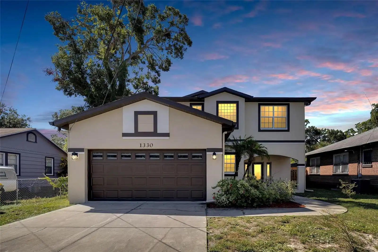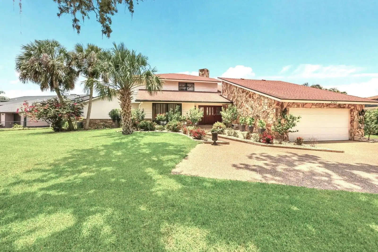Additional Information
Accessibility Features
Grip-Accessible Features
Additional Lease Restrictions
One year lease period. May rent as long as total number of rentals does not exceed 10 percent of dwellings.
Additional Parcels YN
false
Additional Rooms
Den/Library/Office, Family Room, Formal Dining Room Separate, Formal Living Room Separate
Alternate Key Folio Num
0245130024
Appliances
Dishwasher, Disposal, Dryer, Gas Water Heater, Ice Maker, Microwave, Range, Refrigerator, Touchless Faucet, Washer
Approval Process
Owner must deliver 10 days written notice of the lease or rental agreement to the master association and copy of lease or rent agreement.
Architectural Style
Traditional
Association Amenities
Basketball Court, Clubhouse, Fitness Center, Gated, Pickleball Court(s), Pool, Security, Tennis Court(s)
Association Approval Required YN
1
Association Email
Dylan@capstoneAM.com
Association Fee Frequency
Annually
Association Fee Includes
Common Area Taxes, Pool, Escrow Reserves Fund, Management, Private Road, Recreational Facilities
Association Fee Requirement
Required
Association URL
https://capstonemanageent.com
Building Area Source
Public Records
Building Area Total Srch SqM
375.89
Building Area Units
Square Feet
Calculated List Price By Calculated SqFt
287.31
Community Features
Clubhouse, Deed Restrictions, Fitness Center, Gated Community - No Guard, Golf Carts OK, Irrigation-Reclaimed Water, Pool, Sidewalks, Tennis Courts
Complex Community Name NCCB
LAUREL LAKES
Construction Materials
Stucco
Contract Status
Financing, Inspections
Cumulative Days On Market
40
Disclosures
Seller Property Disclosure
Elementary School
Tatum Ridge Elementary
Expected Closing Date
2024-10-25T00:00:00.000
Exterior Features
Hurricane Shutters, Irrigation System, Lighting, Private Mailbox, Rain Gutters, Sidewalk, Sliding Doors, Sprinkler Metered
Flood Zone Date
2024-03-27
Flood Zone Panel
12115C0167G
Flooring
Carpet, Ceramic Tile, Laminate, Tile
Interior Features
Ceiling Fans(s), High Ceilings, Open Floorplan, Walk-In Closet(s), Window Treatments
Internet Address Display YN
true
Internet Automated Valuation Display YN
false
Internet Consumer Comment YN
false
Internet Entire Listing Display YN
true
Laundry Features
Electric Dryer Hookup, Laundry Room, Washer Hookup
List AOR
Sarasota - Manatee
Living Area Source
Public Records
Living Area Units
Square Feet
Lot Features
Landscaped, Paved
Lot Size Square Feet
12085
Lot Size Square Meters
1123
Middle Or Junior School
McIntosh Middle
Modification Timestamp
2024-08-29T22:22:08.740Z
Num Of Own Years Prior To Lease
1
Patio And Porch Features
Enclosed, Screened
Pets Allowed
Cats OK, Dogs OK
Pool Features
Heated, In Ground, Pool Alarm, Tile
Previous List Price
897000
Price Change Timestamp
2024-08-11T23:56:53.000Z
Property Attached YN
false
Public Remarks
Don't miss out on this immaculate 4 bedroom, 3 bath pool home with den and hobby room in sought after Laurel Lakes, a gated community with exceptional amenities and incredible lake views. This former model home boasts luxurious living in a picturesque lake setting. Step inside this spacious retreat and discover a world of elegance and charm. From the comfort of 12-foot coffered ceilings, crown molding, a custom front entry, and meticulously designed floor plan this home reflects attention to detail. Indulge in the epitome of relaxation with your very own pebble tech pool and jacuzzi spa, perfectly complemented by the tranquil backdrop of the lake. Professionally landscaped surroundings with free irrigation ensure that your oasis remains vibrant and lush throughout the year. Inside, the home exudes sophistication with tile flooring, LED lighting, and plantation shutters. The remodeled kitchen features newer stainless-steel appliances, a walk-in pantry, and custom cabinetry, making meal prep a breeze. Two-glass enclosed walk-in showers give a touch of luxury in the bathrooms, while custom bedroom closets provide ample storage space. A three-car garage provides ample space for your vehicles and storage needs, accordion hurricane shutters ensure peace of mind during inclement weather, while a security system and pool alarm provide added security. The community’s amenities cater to an active lifestyle, with pickleball and basketball courts, a fitness center and a clubhouse. All this for a low HOA fee and NO CDD fees. The friendly community is a great place to call home. Laurel Lakes is located close to shopping, walking trails, parks, churches, banking and easy access to fine dining, UTC mall, downtown Sarasota and area beaches. Don't miss your chance to experience luxury living at its finest. Schedule your private tour today and make this home yours.
Purchase Contract Date
2024-08-29
RATIO Current Price By Calculated SqFt
287.31
Realtor Info
Assoc approval required, Brochure Available, Docs Available, Floor Plan Available, Lease Restrictions, Sign
Road Responsibility
Private Maintained Road
SW Subdiv Community Name
Laurel Lakes
Security Features
Gated Community, Security System
Showing Requirements
Appointment Only, Call Listing Agent
Spa Features
Heated, In Ground
Status Change Timestamp
2024-08-29T22:20:53.000Z
Tax Legal Description
LOT 111 BARTON FARMS UNIT 1
Total Acreage
1/4 to less than 1/2
Universal Property Id
US-12115-N-0245130024-R-N
Unparsed Address
8341 BARTON FARMS BLVD
Utilities
Cable Available, Electricity Connected, Fire Hydrant, Natural Gas Connected, Public, Sprinkler Recycled, Street Lights, Underground Utilities
Vegetation
Mature Landscaping, Trees/Landscaped
Window Features
Shutters, Tinted Windows, Window Treatments
Years Of Owner Prior To Leasing Req YN
1
































