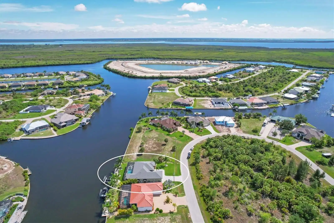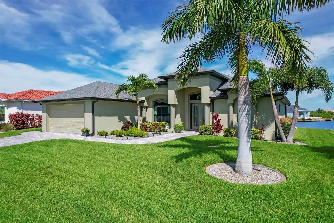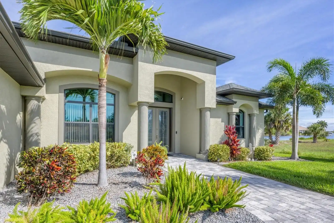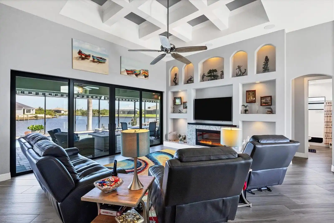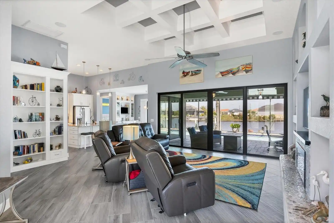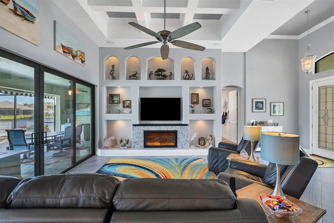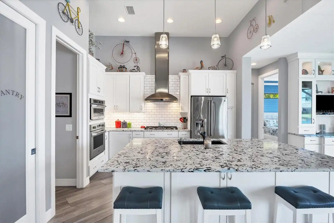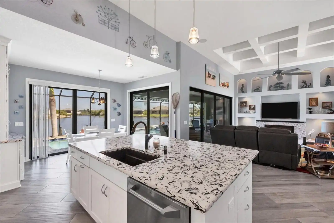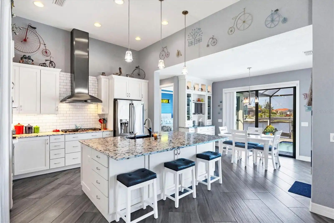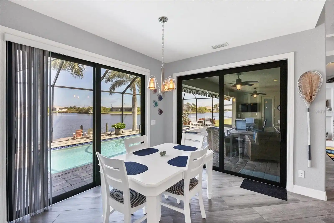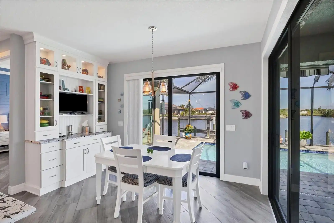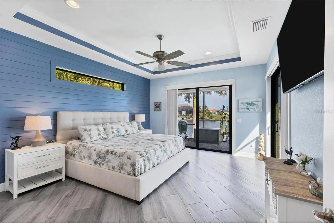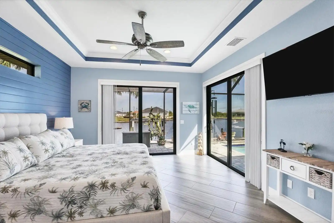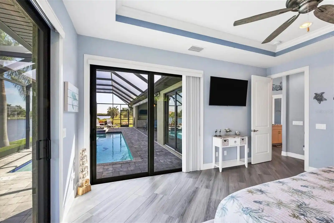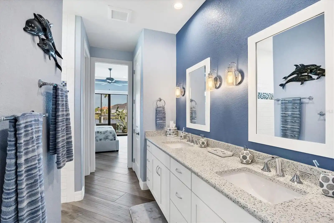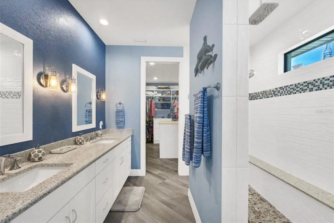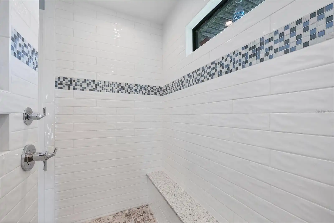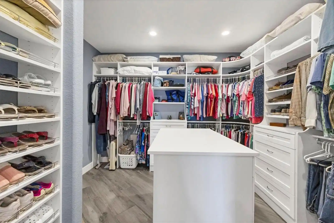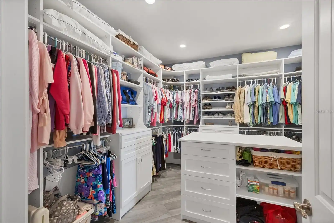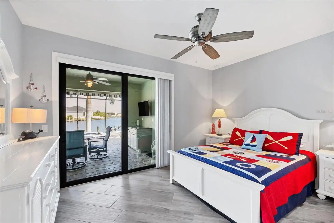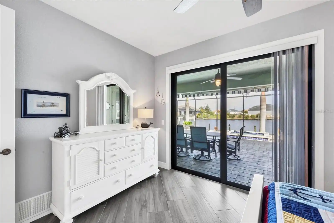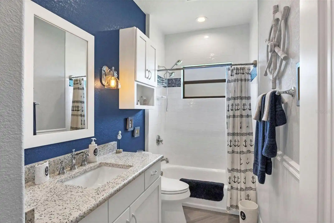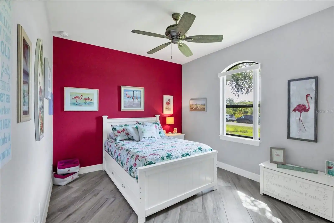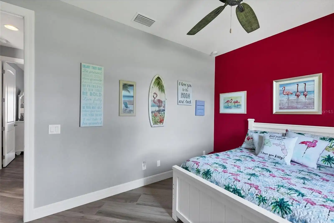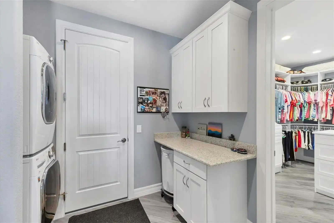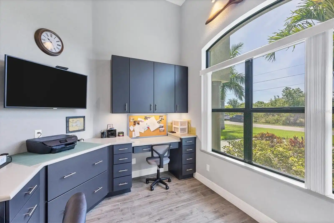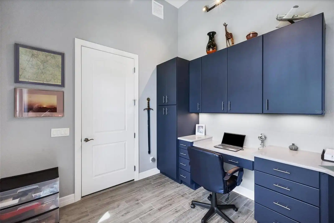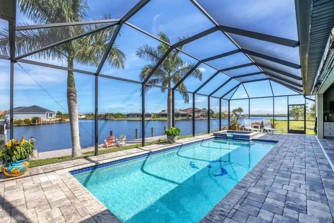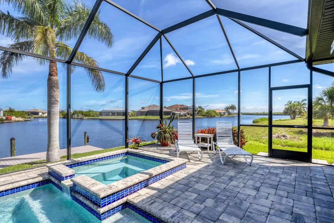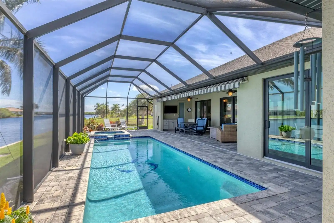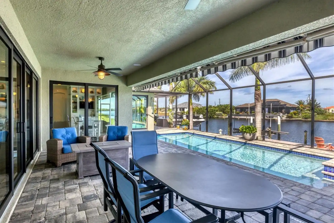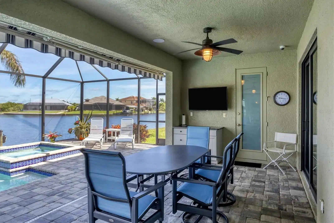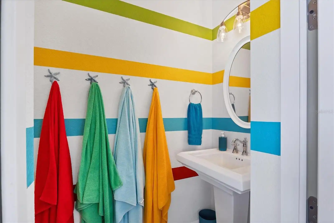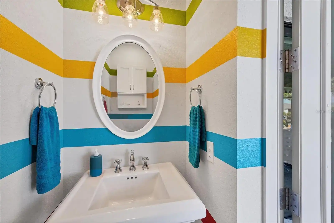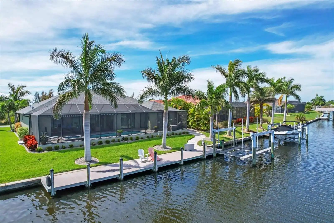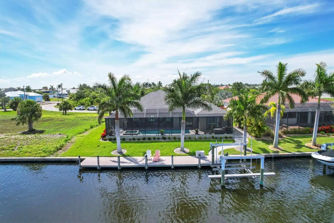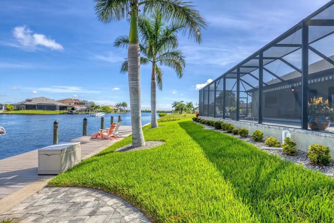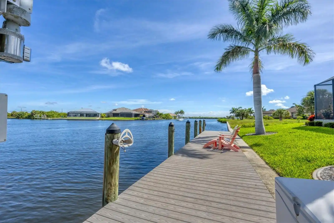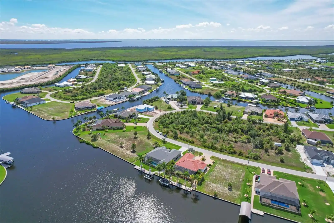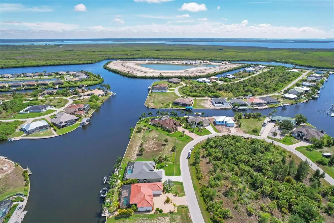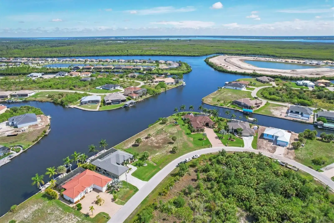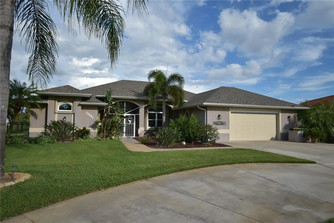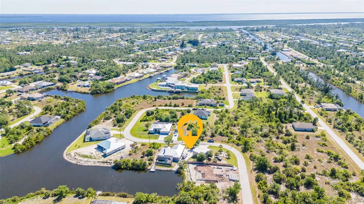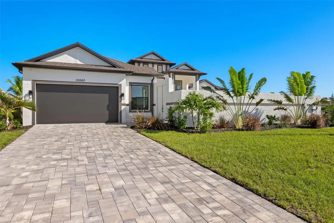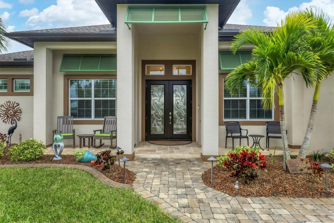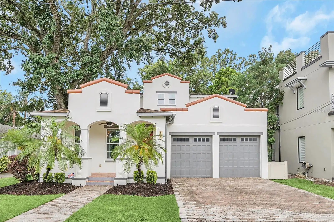Additional Information
Additional Parcels YN
false
Additional Rooms
Attic, Bonus Room, Den/Library/Office, Great Room, Inside Utility
Alternate Key Folio Num
412115131001
Appliances
Convection Oven, Cooktop, Dishwasher, Disposal, Dryer, Electric Water Heater, Exhaust Fan, Freezer, Microwave, Range, Range Hood, Refrigerator, Washer
Architectural Style
Florida
Association Amenities
Clubhouse
Association Email
secretary@southgulfcovefl.org
Association Fee Requirement
Optional
Association URL
www.southgulffl.org
Building Area Source
Public Records
Building Area Total Srch SqM
302.12
Building Area Units
Square Feet
Building Name Number
DM DEAN
Calculated List Price By Calculated SqFt
549.43
Community Features
Clubhouse, Deed Restrictions, Golf Carts OK, Park, Playground, Sidewalks
Complex Community Name NCCB
SOUTH GULF COVE
Construction Materials
Block, Stucco
Cumulative Days On Market
74
Disaster Mitigation
Hurricane Shutters/Windows
Disclosures
HOA/PUD/Condo Disclosure, Seller Property Disclosure
Elementary School
Myakka River Elementary
Exterior Features
Awning(s), Irrigation System, Lighting, Outdoor Shower, Private Mailbox, Rain Gutters, Storage
Fireplace Features
Electric, Living Room, Non Wood Burning
Flooring
Ceramic Tile, Tile
High School
Lemon Bay High
Interior Features
Built-in Features, Ceiling Fans(s), Central Vaccum, Coffered Ceiling(s), Crown Molding, Eat-in Kitchen, High Ceilings, Kitchen/Family Room Combo, Open Floorplan, Primary Bedroom Main Floor, Split Bedroom, Stone Counters, Thermostat, Walk-In Closet(s), Window Treatments
Internet Address Display YN
true
Internet Automated Valuation Display YN
false
Internet Consumer Comment YN
false
Internet Entire Listing Display YN
true
Laundry Features
Electric Dryer Hookup, Inside, Laundry Room
Living Area Source
Public Records
Living Area Units
Square Feet
Lot Features
In County, Landscaped, Oversized Lot, Paved
Lot Size Dimensions
77x125x84x125
Lot Size Square Feet
10021
Lot Size Square Meters
931
Middle Or Junior School
L.A. Ainger Middle
Modification Timestamp
2024-09-06T16:46:08.128Z
Other Equipment
Irrigation Equipment
Other Structures
Shed(s), Storage
Parcel Number
412115131001
Patio And Porch Features
Covered, Enclosed, Patio, Screened
Pool Features
Child Safety Fence, Gunite, Heated, In Ground, Lighting, Outside Bath Access, Pool Sweep, Screen Enclosure
Public Remarks
Welcome to paradise in this stunning executive home nestled in a prime Gulf access location with coveted western exposure and intersecting canal views! Sailboat water enthusiasts will delight in the 3-bedroom, 2.5-bath retreat featuring a luxurious pool and spa, complemented by plank tile floors throughout. Step inside to discover a family room adorned with a coffered ceiling, custom built-ins, and a cozy fireplace, all illuminated by an expansive 8-foot zero-degree slider. The gourmet kitchen boasts custom cabinetry, quartz counters and an island, a propane range, a walk-in pantry, and a stylish subway tile backsplash. The primary bedroom is a sanctuary with its tray ceiling, shiplap accent wall, and dual sets of sliding glass doors leading outdoors. The ensuite bath features quartz counters, a walk-in shower, a bidet, upgraded tiles, and a colossal (12x10) custom walk-in closet. Two sizable guest suites offer comfort and privacy, with the guest bathroom showcasing quartz counters. A private den is thoughtfully equipped with a 2-built-in desk and cabinets, perfect for remote work or study. Outside, the lanai beckons with its paver deck, heated pool, and spa. Remote Sunseeker awnings offer extra sun protection and a convenient pool bath for all guests. A 54-foot composite dock along the seawall includes water and electric service, complemented by a 16k boat lift. Additional features abound, including impact glass throughout, roof 2023, spray foam insulation over the house and garage for energy efficiency, surround sound, Ring doorbell and 6 cameras, central vacuum system, irrigation, a mini-split AC in the garage with an 18-foot-wide door for ample space, two outdoor storage sheds, and a generator hookup. This exceptional property blends luxury with functionality, offering the quintessential Florida lifestyle with every imaginable amenity for discerning homeowners. Discover waterfront living at its finest in this meticulously crafted residence. Schedule your private tour today and envision life in this coastal dream home.
RATIO Current Price By Calculated SqFt
549.43
SW Subdiv Community Name
South Gulf Cove
Showing Requirements
Appointment Only, ShowingTime
Spa Features
Heated, In Ground
Status Change Timestamp
2024-06-24T20:32:57.000Z
Tax Legal Description
PCH 093 4972 0031 PORT CHARLOTTE SEC93 BLK4972 LT31 672/10 2172/460 3983/1714 4115/1827 4224/387 CD4228/1227
Total Acreage
0 to less than 1/4
Universal Property Id
US-12015-N-412115131001-R-N
Unparsed Address
8146 ARLEWOOD CIR
Utilities
BB/HS Internet Available, Electricity Connected, Sewer Connected, Sprinkler Recycled, Water Connected
Vegetation
Mature Landscaping
Water Access
Canal - Brackish, Canal - Saltwater
Water Body Name
AQUARIUS WATERWAY
Water Extras
Lift, Lock, Sailboat Water, Seawall - Concrete, Skiing Allowed









































