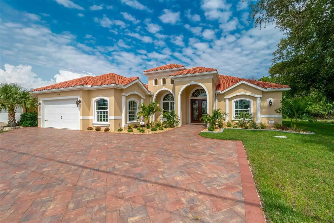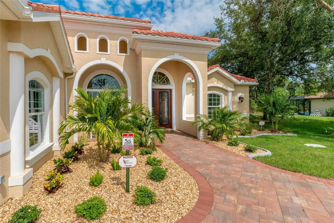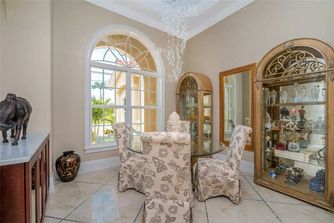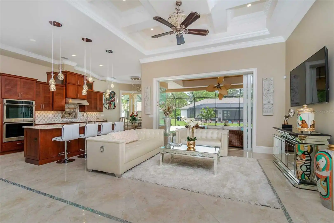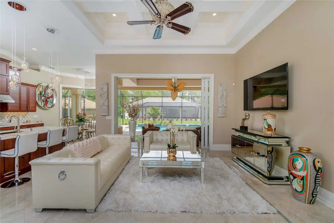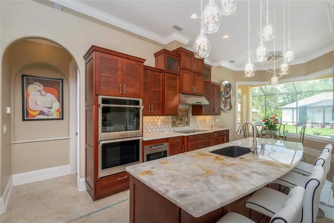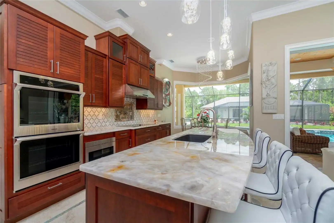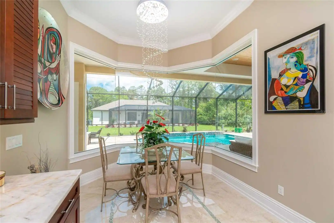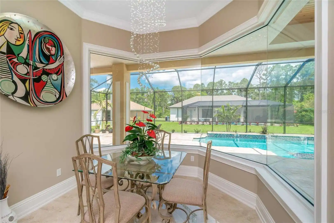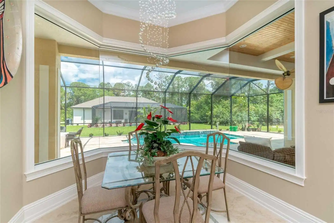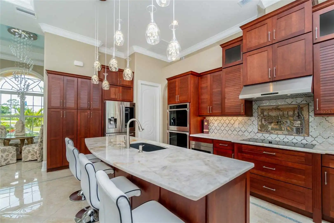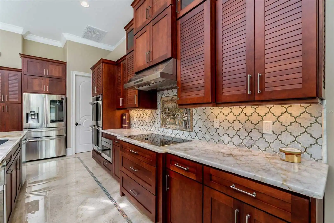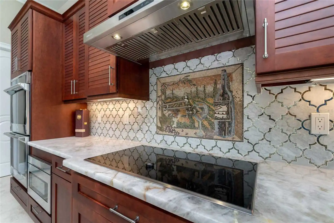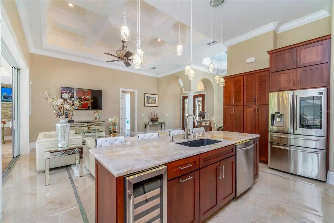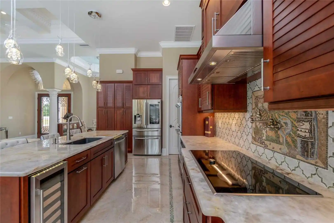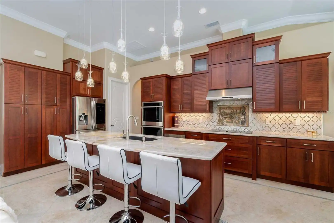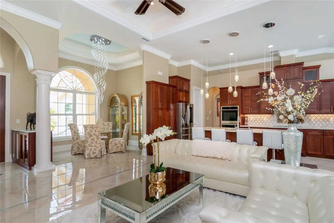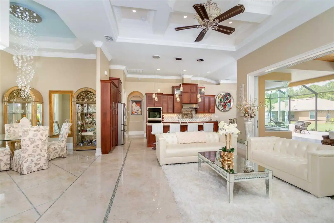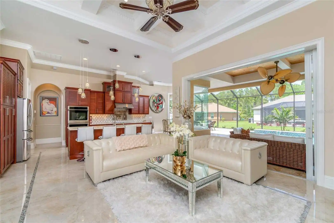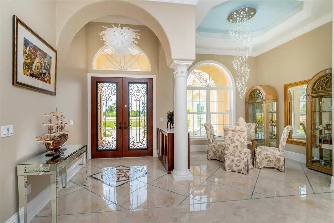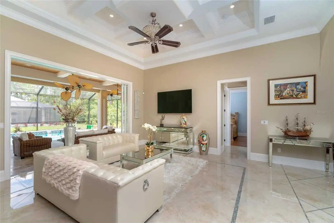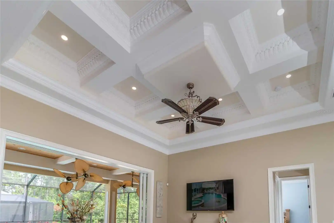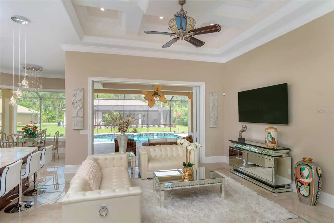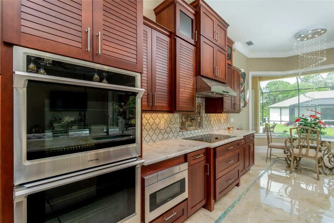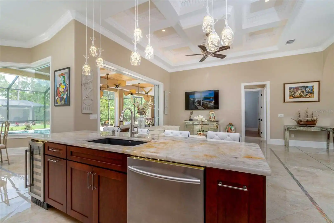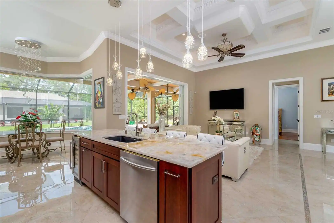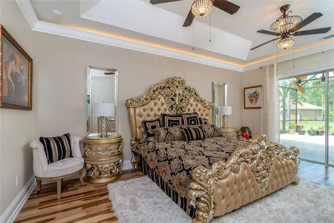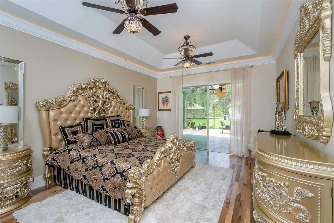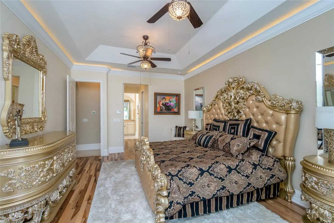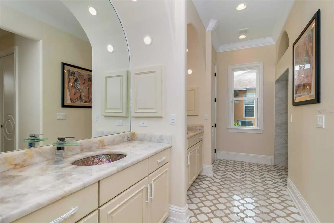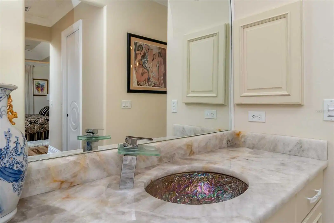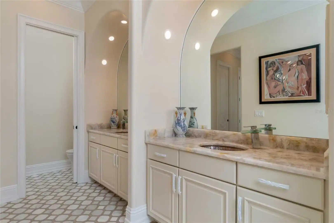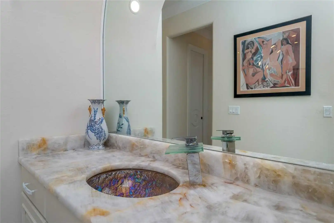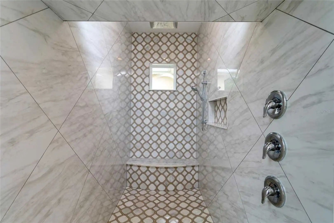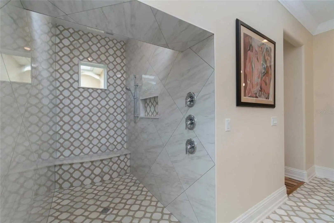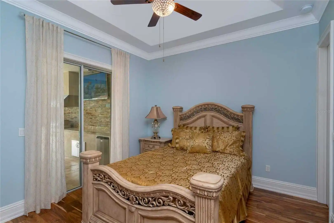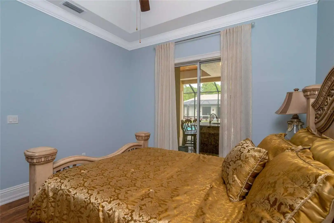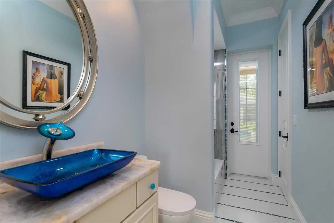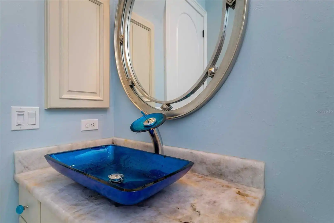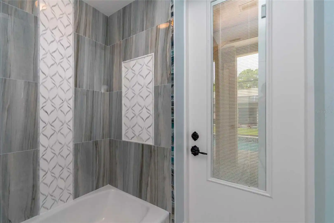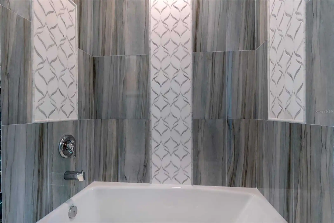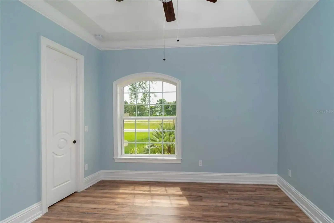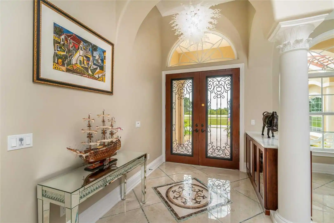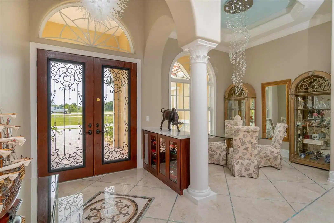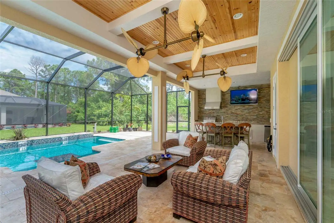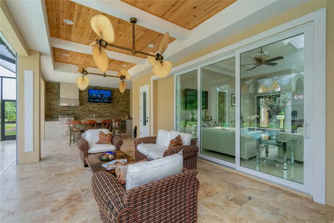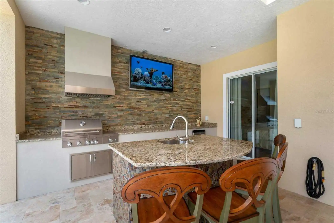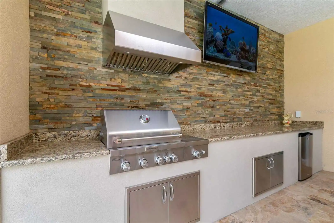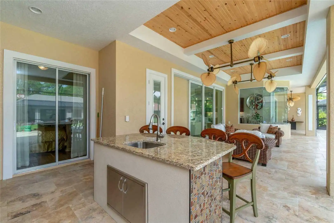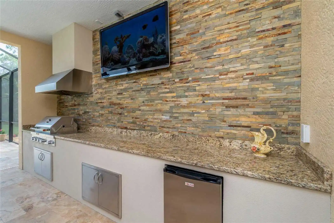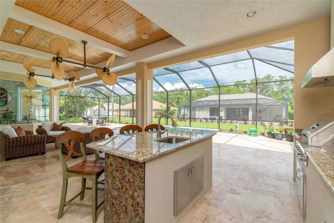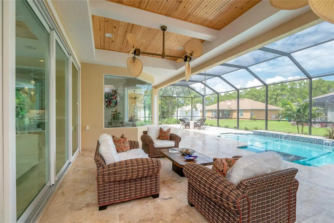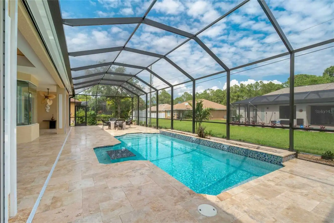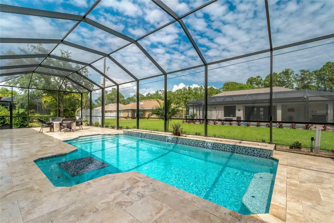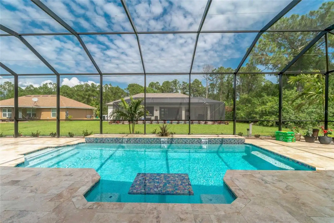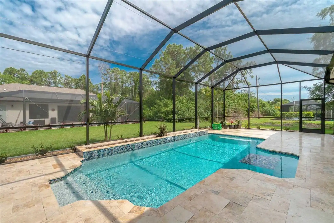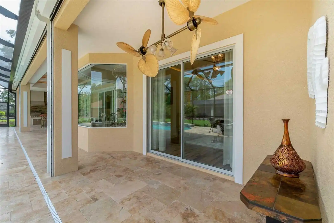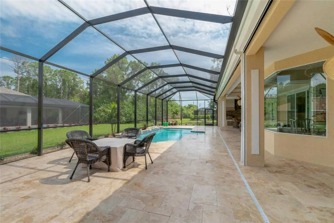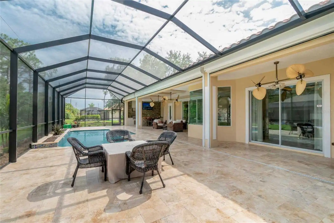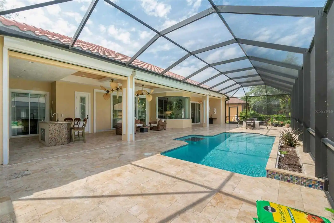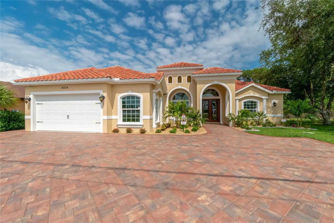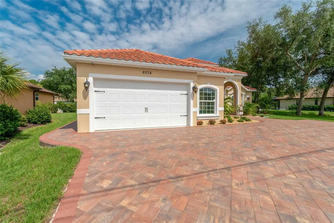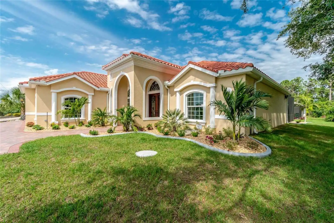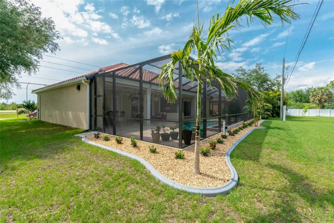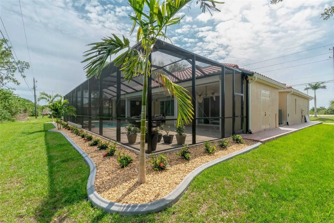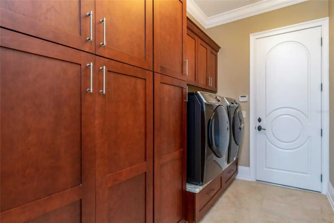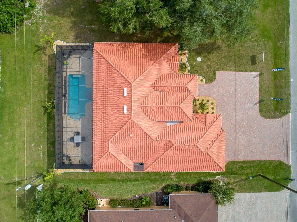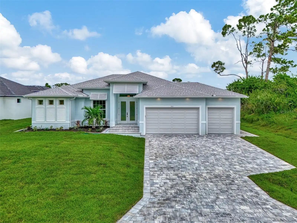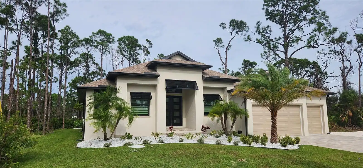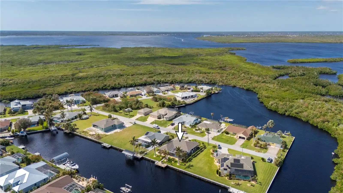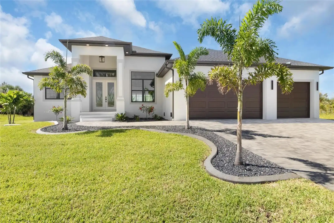Additional Information
Additional Lease Restrictions
See Charlotte County for any leasing restrictions.
Additional Parcels YN
false
Additional Rooms
Breakfast Room Separate, Formal Dining Room Separate
Appliances
Bar Fridge, Built-In Oven, Convection Oven, Cooktop, Dishwasher, Disposal, Dryer, Electric Water Heater, Exhaust Fan, Microwave, Range Hood, Refrigerator, Tankless Water Heater, Washer, Wine Refrigerator
Architectural Style
Custom, Mediterranean
Association Fee Frequency
Annually
Association Fee Requirement
Optional
Builder License Number
crc058471
Builder Name
Frank Fredericks Custom Homes
Building Area Source
Builder
Building Area Total Srch SqM
321.44
Building Area Units
Square Feet
Calculated List Price By Calculated SqFt
478.41
Community Features
Deed Restrictions
Construction Materials
Block, Stucco
Cumulative Days On Market
188
Disclosures
HOA/PUD/Condo Disclosure, Seller Property Disclosure
Elementary School
Myakka River Elementary
Exterior Features
Hurricane Shutters, Lighting, Outdoor Grill, Outdoor Kitchen, Private Mailbox, Rain Gutters, Shade Shutter(s), Sliding Doors, Storage
Flood Zone Date
2022-12-15
Flood Zone Panel
12015C0211G
Flooring
Laminate, Tile, Wood
High School
Lemon Bay High
Interior Features
Ceiling Fans(s), Coffered Ceiling(s), Crown Molding, Eat-in Kitchen, High Ceilings, Kitchen/Family Room Combo, Primary Bedroom Main Floor, Open Floorplan, Solid Wood Cabinets, Split Bedroom, Stone Counters, Thermostat, Tray Ceiling(s), Walk-In Closet(s), Window Treatments
Internet Address Display YN
true
Internet Automated Valuation Display YN
false
Internet Consumer Comment YN
false
Internet Entire Listing Display YN
true
Laundry Features
Inside, Laundry Room
Living Area Source
Builder
Living Area Units
Square Feet
Lot Features
Landscaped, Sidewalk, Paved
Lot Size Dimensions
80x125
Lot Size Square Meters
929
Middle Or Junior School
L.A. Ainger Middle
Modification Timestamp
2024-01-17T15:51:13.271Z
Parcel Number
412117229007
Patio And Porch Features
Covered, Enclosed, Front Porch, Screened
Pet Restrictions
Check w/ Hoa
Pool Features
Child Safety Fence, Gunite, In Ground, Lighting, Outside Bath Access, Screen Enclosure, Tile
Public Remarks
Welcome to 8074 Wiltshire Dr! This stunning custom builder's luxury model home has never been lived in and is ready for immediate occupancy. The Great room features soaring 12-14' ceilings with custom moldings, in-laid flooring designs & high-end finishes everywhere. Enormous outdoor entertainment area with custom, built-in summer kitchen and automatic storm fabric roll down shutters which enclose the entire lanai when desired. A pool bath gives immediate access from the lanai. The kitchen features custom cherry Antigua cabinets, state-of-the-art appliances, Cristallino quartzite countertops with under-counter lighting on the island, and marble backsplash with in-laid mosaic design. Wrapping around the breakfast nook is a huge 9’ high aquarium glass window which lets in tons of light and gives a perfect view to the pool area. The Master suite shows beautifully with Brazillian Pecan flooring, backlit moldings, his/hers closets, separate vanities with custom glass sinks, arched mirrors and an incredible Roman shower with seat & multiple shower heads. Insulated & air-conditioned garage with epoxy finish, impact windows, wrought iron front door, integrated storage shed, travertine pool pavers, specialty light fixtures & plumbing fixtures. Honestly, too many features to list, come see for yourself! Fully furnished, if desired. Make your appointment today to come see this impressive and attention to detail home.
RATIO Current Price By Calculated SqFt
478.41
Realtor Info
As-Is, List Agent is Related to Owner, Sign
Road Responsibility
Public Maintained Road
SW Subdiv Community Name
Port Charlotte Subs
Security Features
Closed Circuit Camera(s), Fire Alarm, Security System, Security System Owned, Smoke Detector(s)
Showing Requirements
24 Hour Notice, Appointment Only, Call Listing Agent, ShowingTime
Status Change Timestamp
2023-07-13T18:23:28.000Z
Tax Legal Description
PCH 058 4200 0007 PORT CHARLOTTE SEC 58 BLK 4200 LT 7 604/75 PROB#86-254 868/544 3473/618
Total Acreage
0 to less than 1/4
Universal Property Id
US-12015-N-412117229007-R-N
Unparsed Address
8074 WILTSHIRE DR
Utilities
BB/HS Internet Available, Cable Connected, Electricity Connected, Sewer Connected, Street Lights, Underground Utilities, Water Connected
Vegetation
Trees/Landscaped
Window Features
Impact Glass/Storm Windows, Insulated Windows, Low Emissivity Windows, Window Treatments



































































