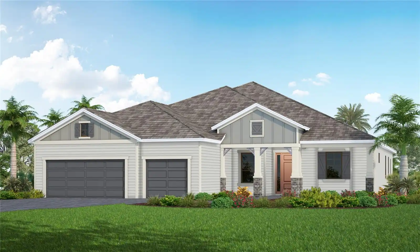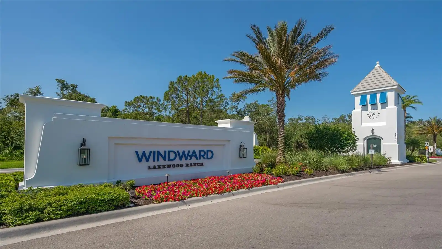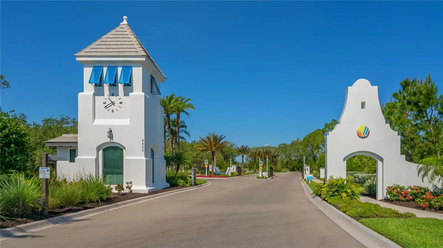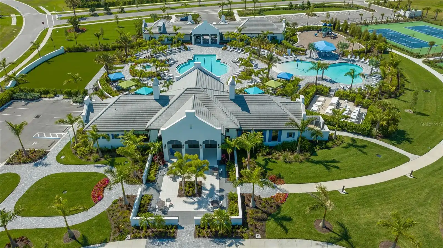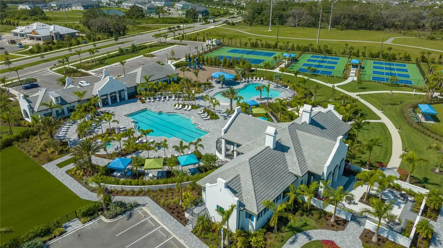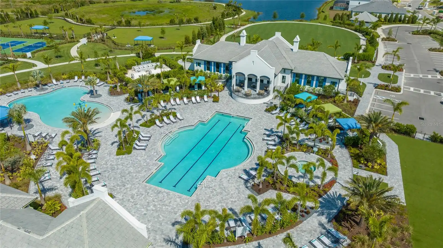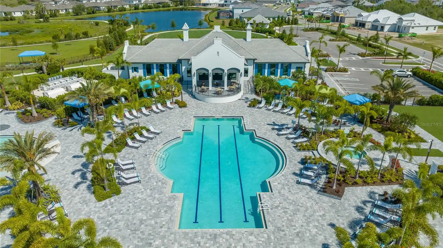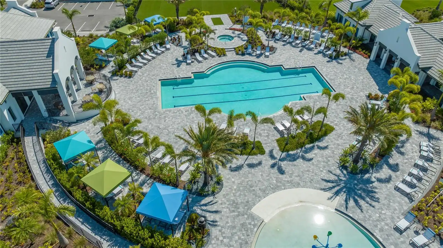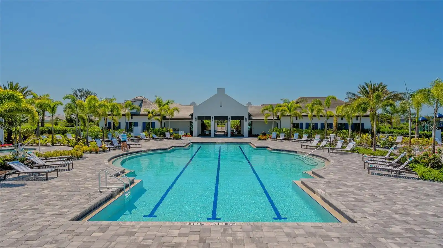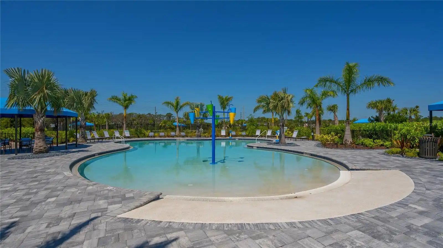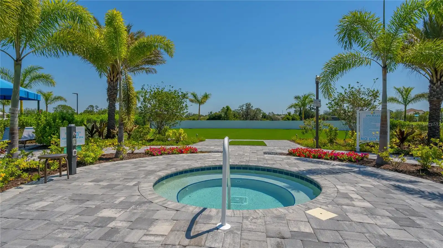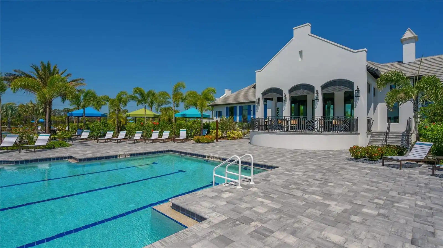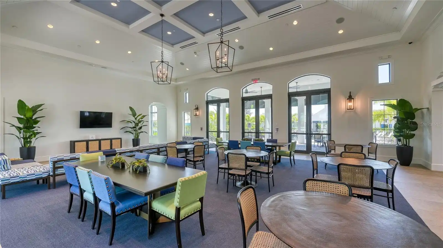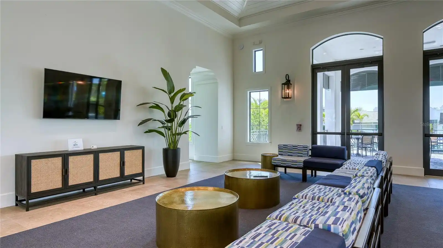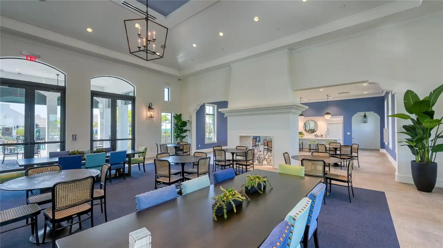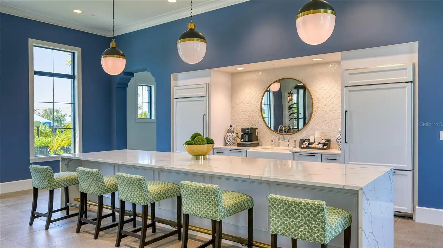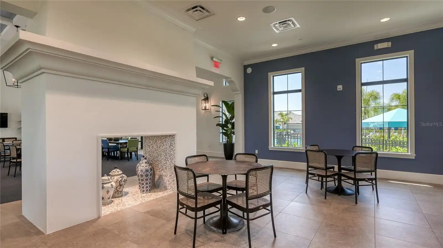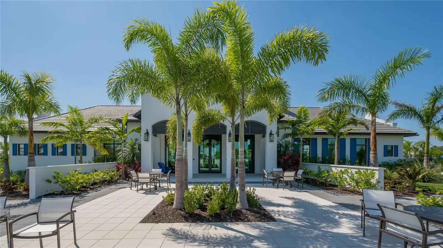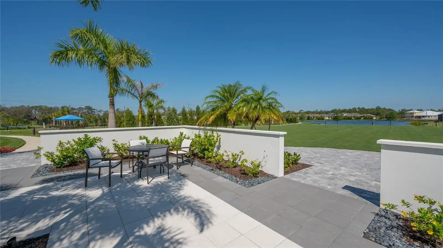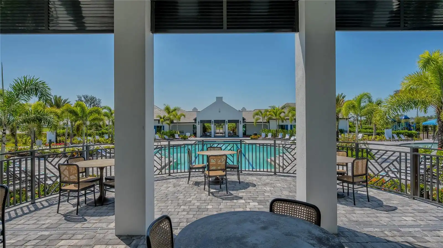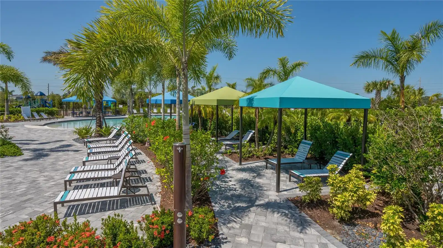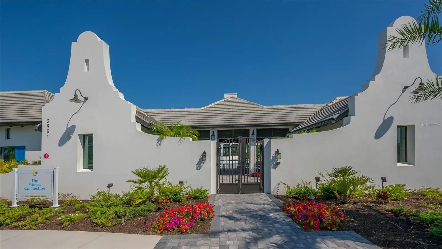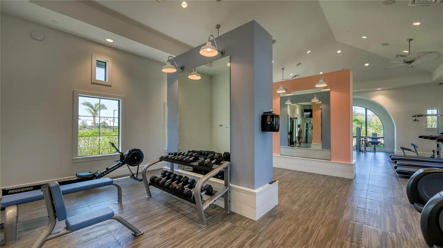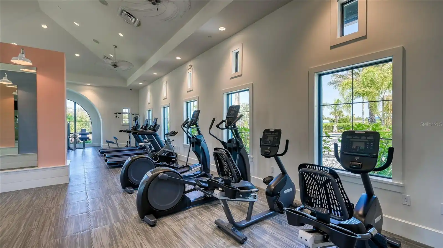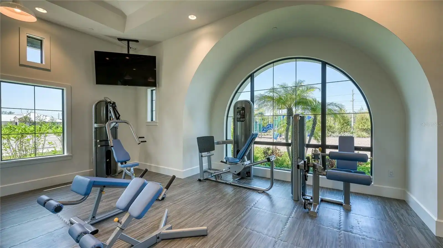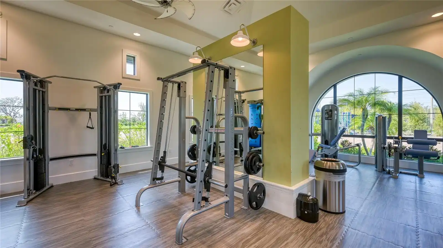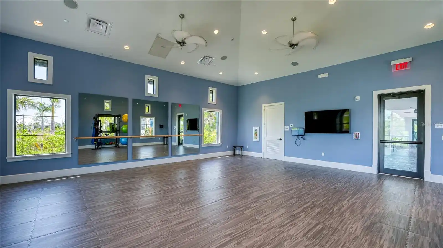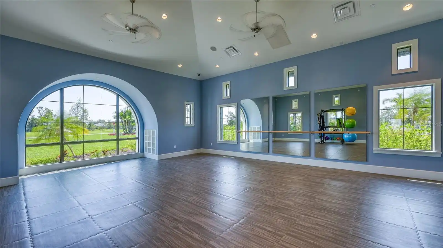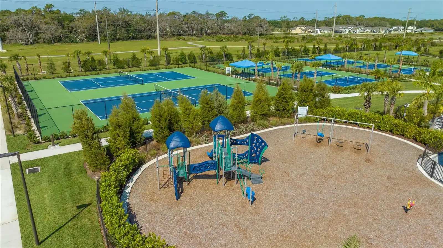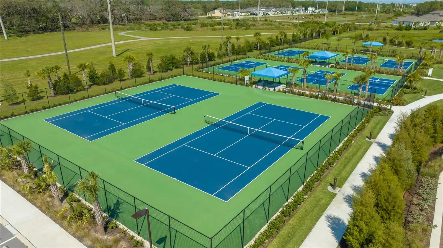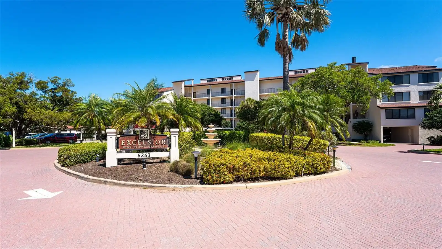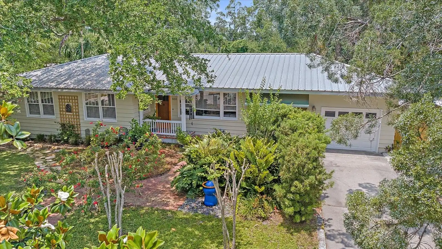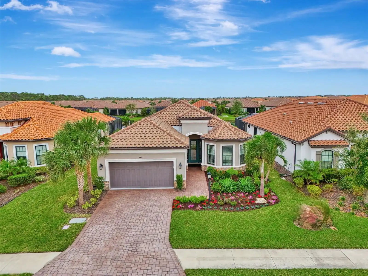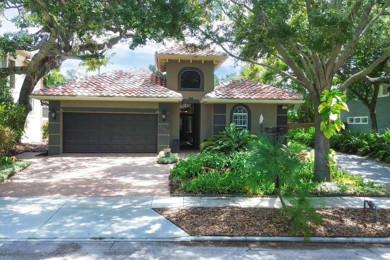Additional Information
Additional Lease Restrictions
Minimum 6 month lease
Additional Parcels YN
false
Appliances
Built-In Oven, Dishwasher, Disposal, Microwave, Range, Range Hood, Refrigerator
Approval Process
Per HOA rules and regulations
Architectural Style
Coastal
Association Amenities
Clubhouse, Fence Restrictions, Fitness Center, Gated, Maintenance, Pickleball Court(s), Playground, Pool, Recreation Facilities, Spa/Hot Tub, Tennis Court(s), Trail(s), Vehicle Restrictions
Association Approval Required YN
1
Association Email
ghamill@castlegroup.com
Association Fee Frequency
Quarterly
Association Fee Includes
Pool, Maintenance Grounds, Management, Private Road, Recreational Facilities
Association Fee Requirement
Required
Builder License Number
CBC 1256375
Builder Name
Neal Communities
Building Area Source
Builder
Building Area Total Srch SqM
674.85
Building Area Units
Square Feet
Calculated List Price By Calculated SqFt
414.57
Community Features
Community Mailbox, Deed Restrictions, Fitness Center, Gated Community - No Guard, Playground, Pool, Sidewalks, Special Community Restrictions, Tennis Courts
Construction Materials
Block, Stucco
Cumulative Days On Market
97
Elementary School
Tatum Ridge Elementary
Expected Closing Date
2024-12-18T00:00:00.000
Exterior Features
Irrigation System, Rain Gutters, Sidewalk, Sliding Doors
Heating
Electric, Heat Pump
Interior Features
Coffered Ceiling(s), Open Floorplan, Smart Home, Solid Surface Counters, Solid Wood Cabinets, Thermostat, Walk-In Closet(s)
Internet Address Display YN
true
Internet Automated Valuation Display YN
false
Internet Consumer Comment YN
false
Internet Entire Listing Display YN
true
Laundry Features
Inside, Laundry Room
List AOR
Sarasota - Manatee
Living Area Source
Builder
Living Area Units
Square Feet
Lot Size Square Feet
12883
Lot Size Square Meters
1197
Middle Or Junior School
McIntosh Middle
Modification Timestamp
2024-11-13T15:41:07.813Z
Pet Restrictions
Reasonable number of domestic pets
Pool Features
Child Safety Fence, Gunite, Heated, In Ground, Screen Enclosure
Projected Completion Date
2024-11-29T00:00:00.000
Property Condition
Under Construction
Public Remarks
Under Construction. Welcome Home to the Savannah II. This home is a 3 bedroom, 3 bath, 3-car garage single-family home by Neal Communities. This brand new home includes open space living across 2, 868 square feet, with a Great Room, dining area, gourmet kitchen, club room and formal den. The master bedroom includes 2 walk-in closets, a luxurious soaking tub, corner shower, and 2 vanity sinks. A Guest Room with en-suite accommodations and walk-in closet is the second bedroom, and a Tech Space has been included for additional electronics or flexible space needs. This home has a private pool, professionally designed by Waterscapes and impact resistant glass throughout.
Purchase Contract Date
2024-10-23
RATIO Current Price By Calculated SqFt
414.57
Realtor Info
Brochure Available
SW Subdiv Community Name
Not Applicable
Security Features
Smoke Detector(s)
Showing Requirements
Contact Call Center
Spa Features
Heated, In Ground
Status Change Timestamp
2024-10-25T20:25:02.000Z
Tax Book Number
57/174-198
Tax Legal Description
LOT 572, WINDWARD AT LAKEWOOD RANCH REPLAT PH 2, PB 57, PG 174-198
Tax Other Annual Assessment Amount
3453
Total Acreage
1/4 to less than 1/2
Universal Property Id
US-12115-N-0207110572-R-N
Unparsed Address
8010 ANTHIRIUM LOOP
Utilities
Electricity Connected, Fiber Optics, Natural Gas Connected, Public, Sewer Connected, Street Lights, Water Connected






























