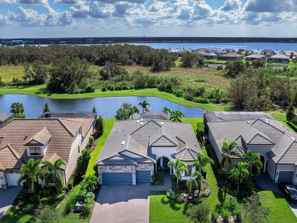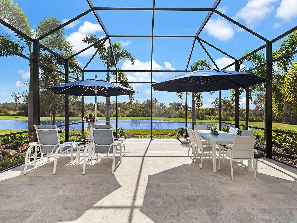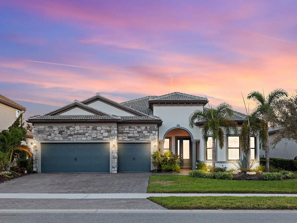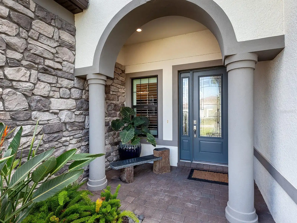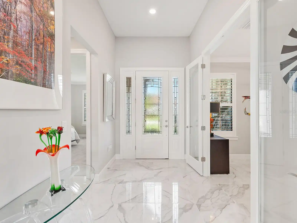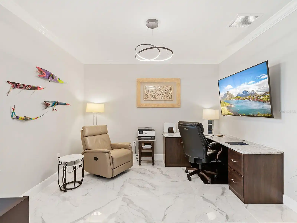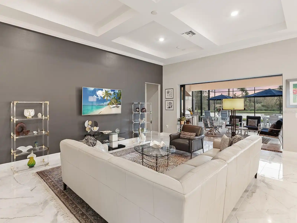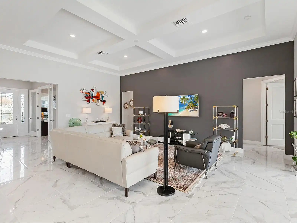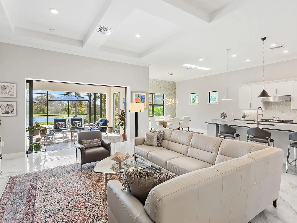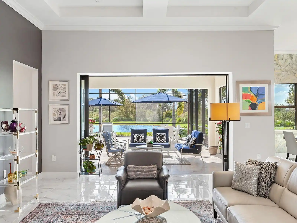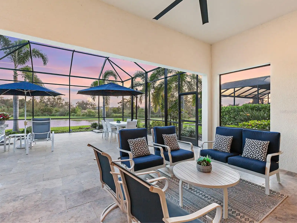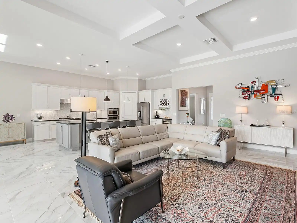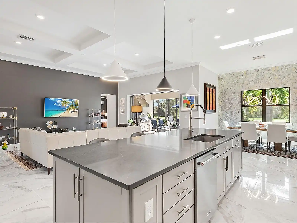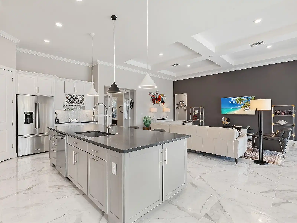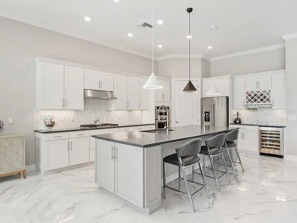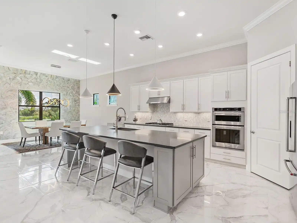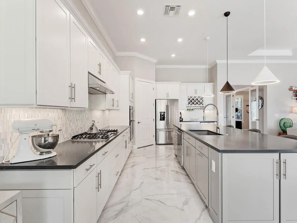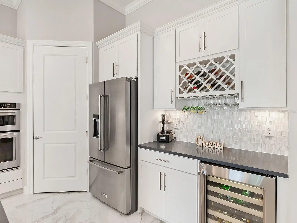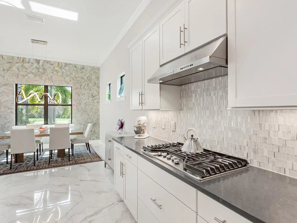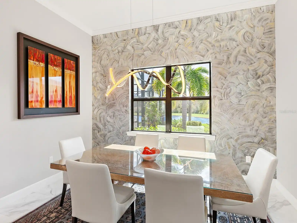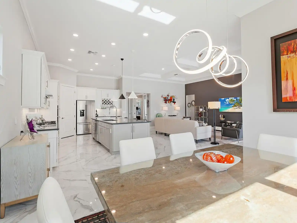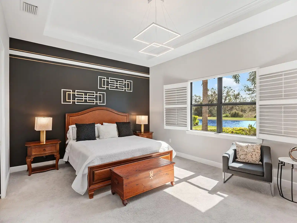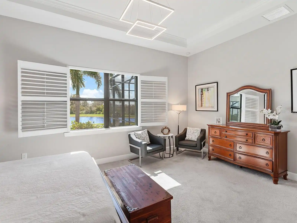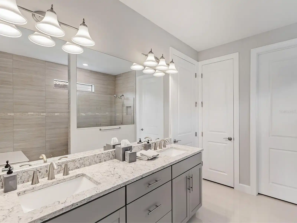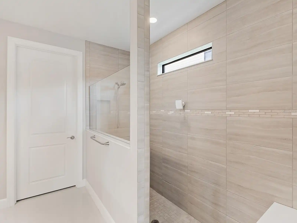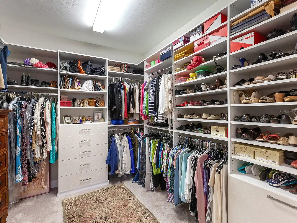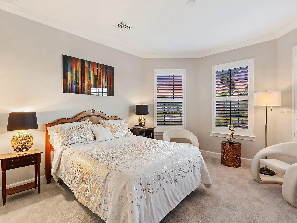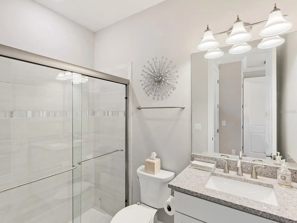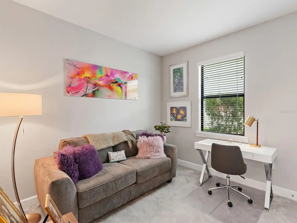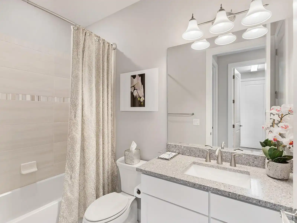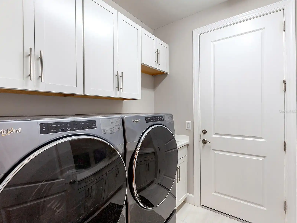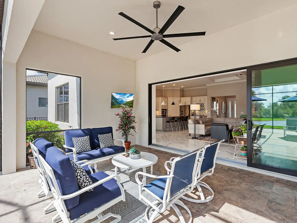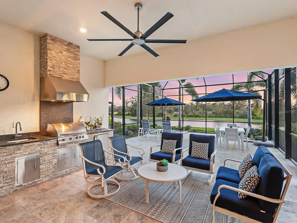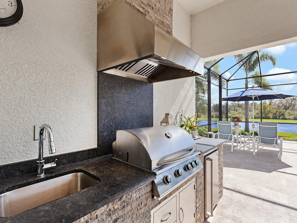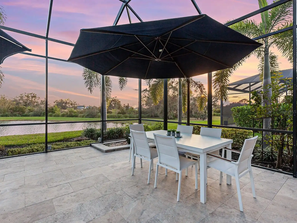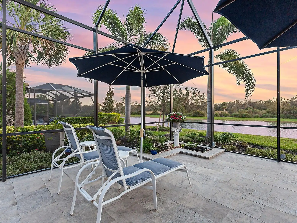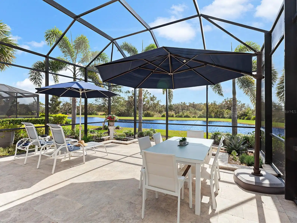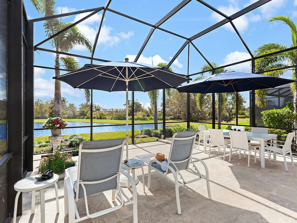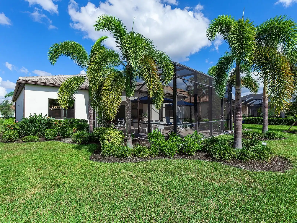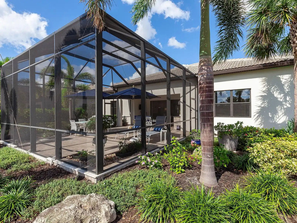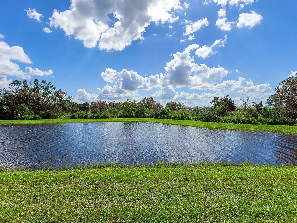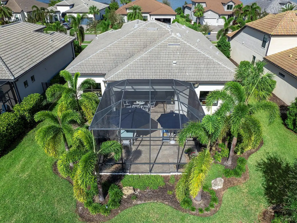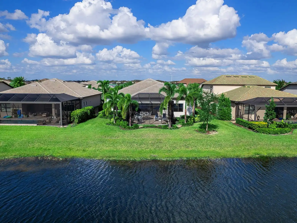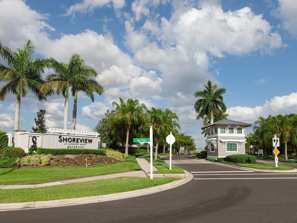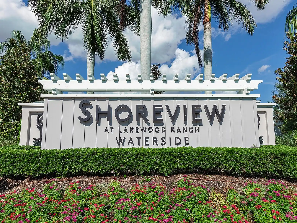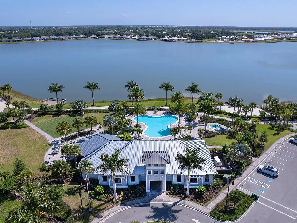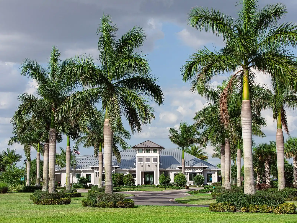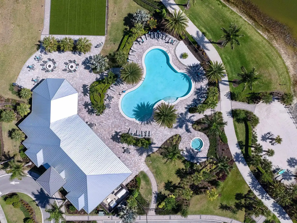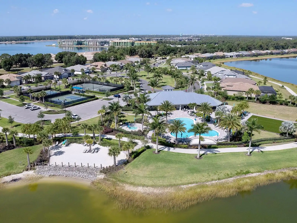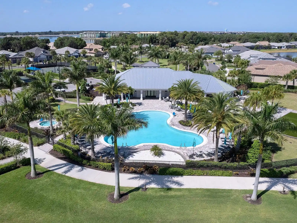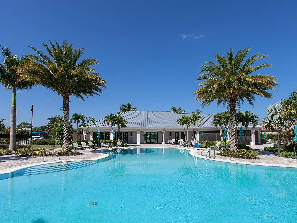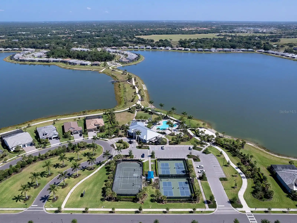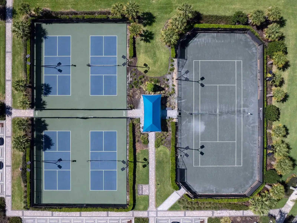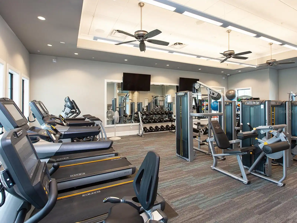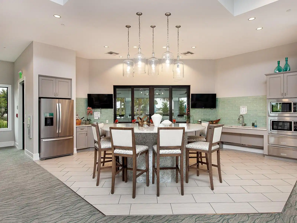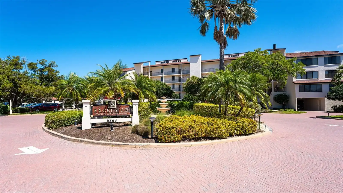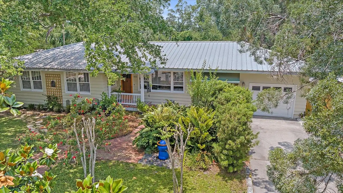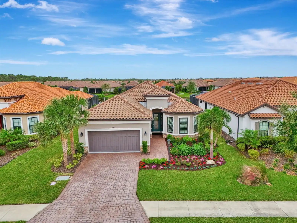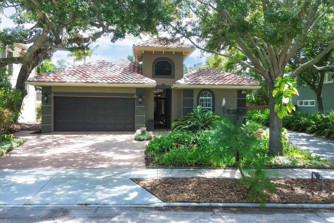Additional Information
Additional Lease Restrictions
Buyer(s) to verify all information on their own with HOA
Additional Parcels YN
false
Additional Rooms
Breakfast Room Separate, Den/Library/Office, Formal Dining Room Separate, Great Room, Inside Utility
Alternate Key Folio Num
0195070188
Appliances
Bar Fridge, Built-In Oven, Convection Oven, Cooktop, Dishwasher, Disposal, Dryer, Exhaust Fan, Microwave, Refrigerator, Tankless Water Heater, Washer, Wine Refrigerator
Approval Process
Buyer(s) responsibility to verify all information on their own with HOA
Architectural Style
Coastal
Association Amenities
Clubhouse, Fence Restrictions, Fitness Center, Pickleball Court(s), Pool, Recreation Facilities, Spa/Hot Tub, Tennis Court(s), Vehicle Restrictions
Association Approval Required YN
1
Association Email
cbransome@castlegroup.com
Association Fee Frequency
Quarterly
Association Fee Includes
Pool, Maintenance Grounds, Management, Recreational Facilities
Association Fee Requirement
Required
Association URL
https://myshoreview.com
Building Area Source
Public Records
Building Area Total Srch SqM
314.38
Building Area Units
Square Feet
Calculated List Price By Calculated SqFt
478.68
Community Features
Association Recreation - Owned, Clubhouse, Community Mailbox, Deed Restrictions, Dog Park, Fitness Center, Golf Carts OK, Irrigation-Reclaimed Water, Playground, Pool, Sidewalks, Special Community Restrictions, Tennis Courts
Construction Materials
Block, Stone, Stucco
Cumulative Days On Market
2
Disaster Mitigation
Hurricane Shutters/Windows
Disclosures
HOA/PUD/Condo Disclosure, Seller Property Disclosure
Elementary School
Tatum Ridge Elementary
Exterior Features
Garden, Irrigation System, Outdoor Grill, Outdoor Kitchen, Rain Gutters, Sidewalk, Sliding Doors
Flood Zone Date
2024-03-27
Flood Zone Panel
12115C0156G
Green Water Conservation
Irrigation-Reclaimed Water
Heating
Central, Natural Gas
Interior Features
Ceiling Fans(s), Coffered Ceiling(s), Crown Molding, Dry Bar, Eat-in Kitchen, High Ceilings, Kitchen/Family Room Combo, Open Floorplan, Primary Bedroom Main Floor, Solid Wood Cabinets, Split Bedroom, Stone Counters, Thermostat, Tray Ceiling(s), Walk-In Closet(s), Window Treatments
Internet Address Display YN
true
Internet Automated Valuation Display YN
false
Internet Consumer Comment YN
false
Internet Entire Listing Display YN
true
Laundry Features
Gas Dryer Hookup, Inside, Laundry Room, Washer Hookup
List AOR
Sarasota - Manatee
Living Area Source
Public Records
Living Area Units
Square Feet
Lot Features
Conservation Area, In County, Landscaped, Level, Near Marina, Private, Sidewalk, Paved
Lot Size Dimensions
33x33x142x71x142
Lot Size Square Meters
902
Middle Or Junior School
McIntosh Middle
Modification Timestamp
2024-11-20T13:48:08.809Z
Other Structures
Outdoor Kitchen
Patio And Porch Features
Covered, Rear Porch, Screened
Pet Restrictions
Leash laws apply. Please verify with HOA
Pets Allowed
Breed Restrictions, Cats OK, Dogs OK
Property Attached YN
false
Property Condition
Completed
Public Remarks
Welcome to 7989 Grande Shores Drive. Experience the pinnacle of sophisticated coastal living in Shoreview at Waterside. This custom-designed Pinnacle model embodies contemporary coastal elegance, offering nearly 2, 500 square feet of refined living space, including three bedrooms, a den and three full baths. On an oversized southeast-facing lot, this 2019 custom-built home offers complete privacy as serene water views and distant preserve vistas unfold, offering a secluded atmosphere without sight of neighboring homes. As you enter through the beveled glass front door, you'll be greeted by an open and functional floor plan featuring high ceilings and numerous upgrades. The foyer leads to a private office, complete with glass doors for added privacy, and a custom-built desk with file drawers and cabinets for organized storage. The chef's kitchen is a dream for entertainers, equipped with top-of-the-line KitchenAid appliances, including double wall ovens, a refrigerator, and a five-burner natural gas cooktop. The kitchen boasts abundant wood cabinetry, an oversized island with quartz countertops, a wine and beverage refrigerator, and a large walk-in pantry, seamlessly connecting to the light-filled dining room with views of the expansive lanai. Flowing into the oversized great room, you'll find tray ceilings and a full wall of disappearing sliding glass doors that open to the screened travertine lanai. This outdoor space features a generously covered entertaining area with an outdoor kitchen, leathered granite countertops, a sink and prep area, stainless steel grill and a bar refrigerator, all framed by stacked stone. Enjoy peaceful water views along with a meditation area and your herb garden. The spacious backyard also offers plenty of room for a future custom pool. The owner’s suite serves as a sanctuary of comfort, featuring a spacious bedroom where you can unwind while enjoying breathtaking lake and preserve views. The spa-inspired bath includes a long vanity with double sinks, stone countertops, a walk-in shower with a bench and a roomy walk-in closet with custom built-ins, organizers and deep drawers. An additional guest bedroom with en suite toward the front of the home, includes its own private bath and walk-in closet. The third bedroom, toward the back, offers a large walk-in closet and is conveniently close to the third full bath. The laundry room, accessible from the garage, includes upper and lower cabinets, a utility sink and ample counter space. Additional highlights include polished tile flooring in all common areas, crown molding and a three-car garage with an epoxy floor. For peace of mind, the home is equipped with impact windows and doors, a tankless water heater and a surge protector. Enjoy a short walk to Shoreview's amenity center, featuring 144 acres of scenic lakes, a clubhouse, kayak launch, beach area, lighted tennis and pickleball courts, an events lawn, a fitness center, and a resort-style heated saltwater pool and hot tub. Ideally just minutes from Waterside Place, you'll have shopping, dining, a farmers market, parks, and exciting events right at your doorstep.
RATIO Current Price By Calculated SqFt
478.68
Realtor Info
Brochure Available, CDD Addendum required, Docs Available, Floor Plan Available, Owner Motivated, Sign
Road Responsibility
Private Maintained Road
SW Subdiv Community Name
Waterside Village
Security Features
Smoke Detector(s)
Showing Requirements
Listing Agent Must Accompany, See Remarks, ShowingTime
Status Change Timestamp
2024-11-18T07:19:16.000Z
Tax Legal Description
LOT 188, SHOREVIEW AT LAKEWOOD RANCH WATERSIDE PHASES 2A & 2B, PB 52 PG 53-69
Tax Other Annual Assessment Amount
1988
Total Acreage
0 to less than 1/4
Universal Property Id
US-12115-N-0195070188-R-N
Unparsed Address
7989 GRANDE SHORES DR
Utilities
BB/HS Internet Available, Cable Connected, Electricity Connected, Natural Gas Connected, Public, Sewer Connected, Street Lights, Underground Utilities, Water Connected
Vegetation
Mature Landscaping, Trees/Landscaped
Water Access
Canal - Freshwater, Lake, Pond
Window Features
Blinds, Impact Glass/Storm Windows, Shutters, Window Treatments























































