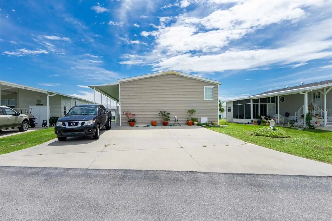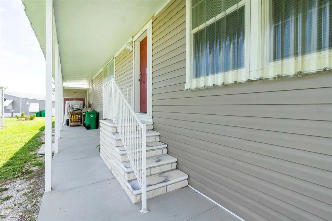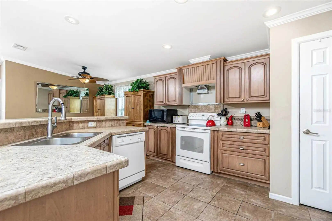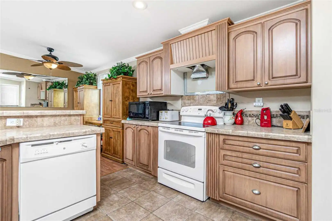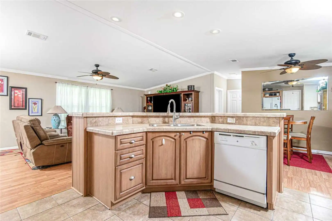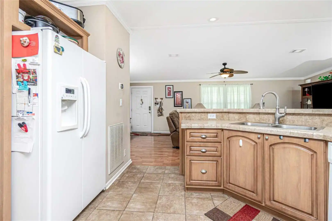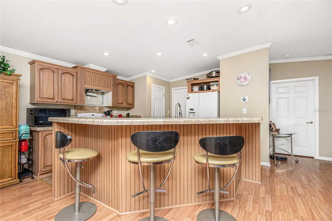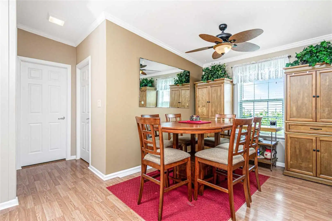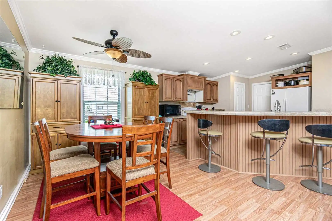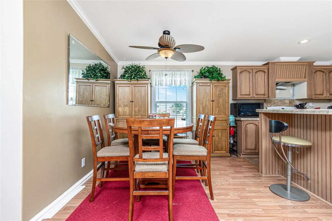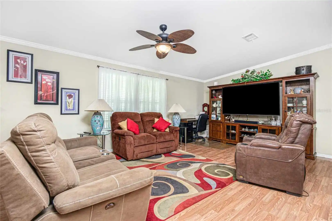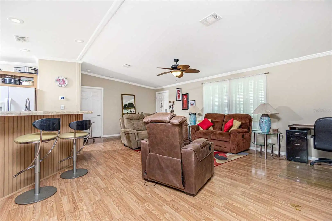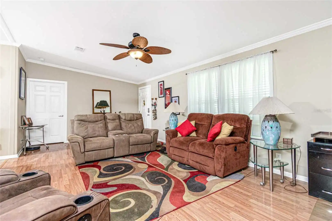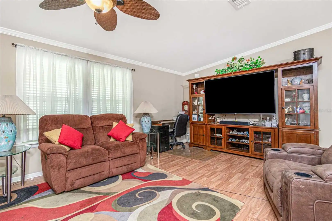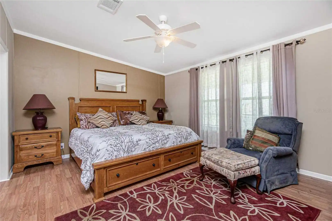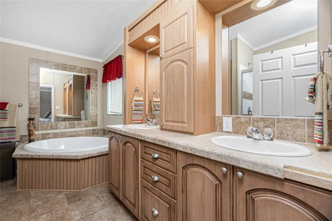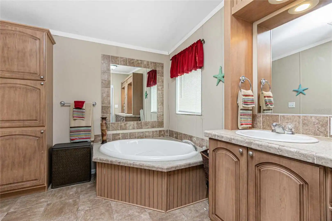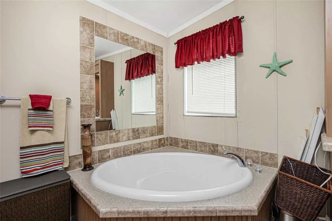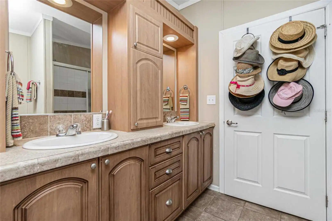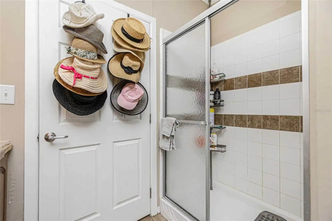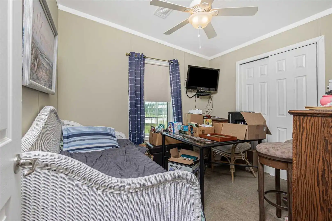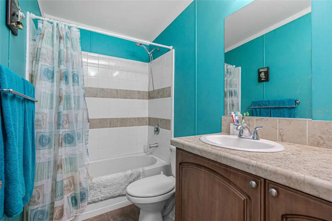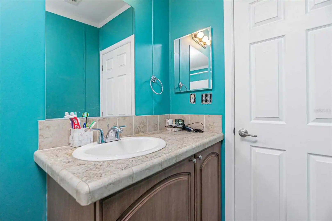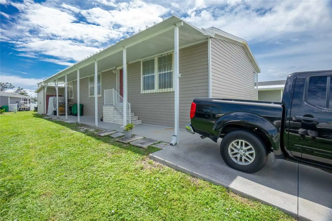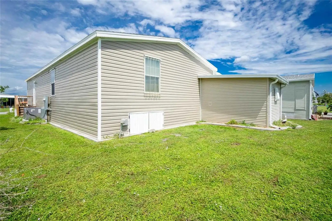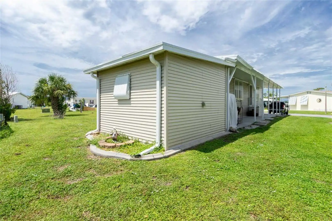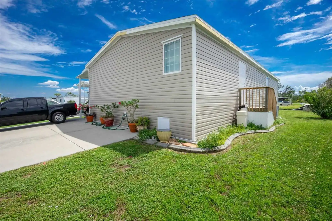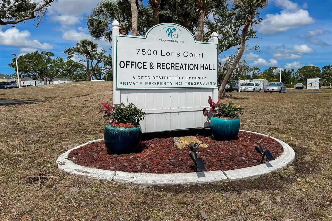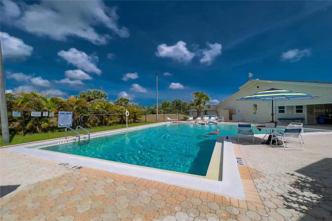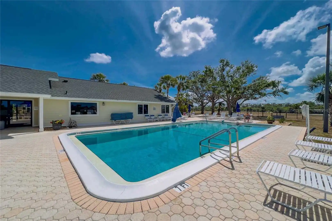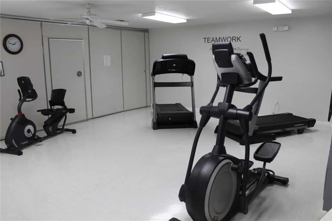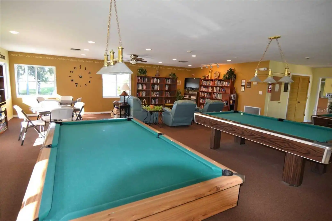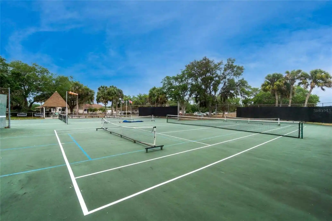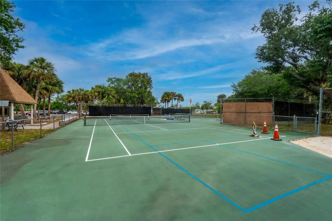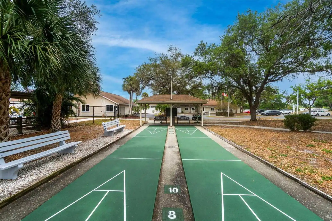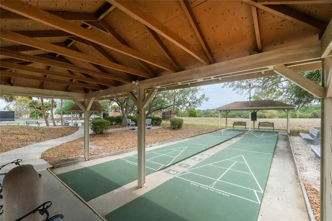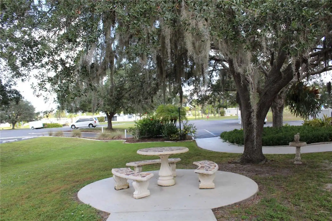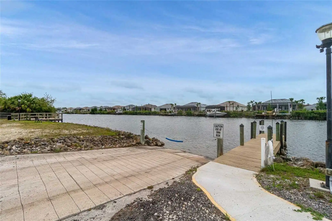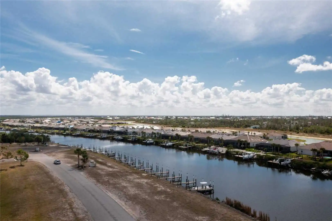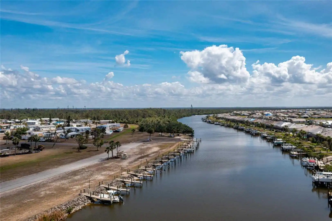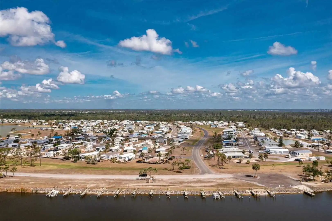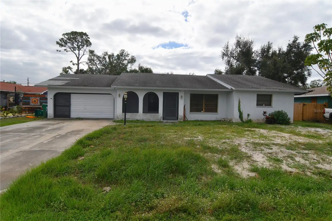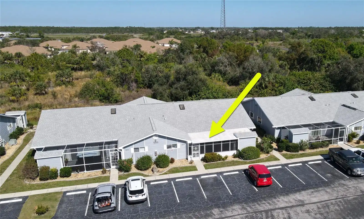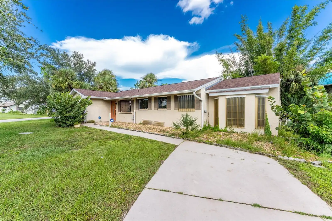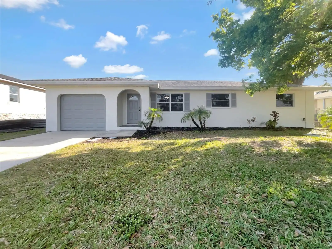Additional Information
Additional Lease Restrictions
See HOA Documentation
Additional Parcels YN
false
Additional Rooms
Inside Utility
Appliances
Dishwasher, Dryer, Electric Water Heater, Microwave, Range, Refrigerator, Washer
Approval Process
See HOA Documentation
Association Amenities
Clubhouse, Fitness Center, Handicap Modified, Laundry, Pickleball Court(s), Pool, Recreation Facilities, Shuffleboard Court, Storage, Tennis Court(s), Wheelchair Access
Association Approval Required YN
1
Association Email
vhlmanager@gmail.com
Association Fee Frequency
Monthly
Association Fee Includes
Common Area Taxes, Pool, Escrow Reserves Fund, Maintenance Grounds, Management, Private Road, Recreational Facilities
Association Fee Requirement
Required
Building Area Source
Owner
Building Area Total Srch SqM
140.47
Building Area Units
Square Feet
Calculated List Price By Calculated SqFt
168.65
Community Features
Buyer Approval Required, Clubhouse, Deed Restrictions, Fitness Center, Golf Carts OK, Handicap Modified, Pool, Tennis Courts, Wheelchair Access
Construction Materials
Vinyl Siding
Cumulative Days On Market
290
Exterior Features
Hurricane Shutters, Private Mailbox, Rain Gutters
Flooring
Carpet, Laminate, Tile
Foundation Details
Crawlspace
Interior Features
Cathedral Ceiling(s), Ceiling Fans(s), Crown Molding, Kitchen/Family Room Combo, Primary Bedroom Main Floor, Open Floorplan, Split Bedroom, Walk-In Closet(s)
Internet Address Display YN
true
Internet Automated Valuation Display YN
true
Internet Consumer Comment YN
true
Internet Entire Listing Display YN
true
Laundry Features
Inside, Laundry Room
Living Area Units
Square Feet
Lot Features
Level, Paved, Private
Lot Size Dimensions
50.0X103.0
Lot Size Square Meters
478
Modification Timestamp
2024-10-11T16:50:07.541Z
Num Of Own Years Prior To Lease
1
Parcel Number
412109379006
Patio And Porch Features
Covered, Patio
Pet Restrictions
See HOA Documentation
Pet Size
Extra Large (101+ Lbs.)
Pool Features
Gunite, Heated, In Ground
Previous List Price
260000
Price Change Timestamp
2024-02-15T12:25:46.000Z
Property Description
In M/H Community
Public Remarks
If you're looking to enjoy life's simple pleasures, you have found your location! Truly affordable living in a WATERFRONT COMMUNITY with SAILBOAT ACCESS to Charlotte Harbor and beyond! You’ll fall in love in this impressive three bed/two bath, Palm Harbor home built in 2013 offers a bright & open floor plan w/high ceilings, crown molding, Island Kitchen, spacious bedrooms and 1512 square feet of living space. The kitchen features a large ISLAND, BREAKFAST BAR, pantry closet and an abundance of cabinets and counterspace. Your large master suite offers a walk in closet and a bathroom with a WALK IN SHOWER and a garden tub where you can relax after playing pickleball or a hard day on the golf course! The second bedroom is spacious and sure to please your guests with room for a king sized bed. The third bedroom is also an ample size for a bedroom or office. The Village of Holiday Lake boasts 25+ boat slips, beautiful pool area with 2 pools and BBQ area. There is always something going on at the large recreation hall with full kitchen, craft room, fitness center, laundry facility along with areas for woodworking, tennis, pickleball, shuffleboard and more. Golf Carts welcome. The outdoor enthusiast in you will love the closeness of boating and fishing from the community docks and boat ramp. You will also find several Gulf Shore Beaches close by. The foodie in you will love the local delights like Gerry’s Tiki Hut, TT’s Tiki on the Water and the Sandbar Tiki & Grill all of which can be accessed by boat or by car. The Village is perfect for year round living or a winter get away spot.
RATIO Current Price By Calculated SqFt
168.65
Realtor Info
Assoc approval required
Road Responsibility
Private Maintained Road
SW Subdiv Community Name
Village Of Holiday Lake
Showing Requirements
Lock Box Coded, ShowingTime
Status Change Timestamp
2024-02-15T12:25:25.000Z
Tax Legal Description
VILLAGE OF HOL LAKE BLK 3 LT 14RP#19348 548/2025 1211/625-L/EST DC1852/981-WJD 2415/980 2415/982 CD2473/1800 CD2473/1801 2473/1804 2601/265
Total Acreage
0 to less than 1/4
Universal Property Id
US-12015-N-412109379006-R-N
Unparsed Address
7559 RATAN CIR
Water Access
Bay/Harbor, Canal - Brackish, Canal - Freshwater, Canal - Saltwater, Gulf/Ocean, Gulf/Ocean to Bay, Intracoastal Waterway, Lagoon, River
Water Body Name
BUTTERFORD WATERWAY
Water Extras
Boat Ramp - Private, Bridges - No Fixed Bridges, Fishing Pier, Riprap, Sailboat Water
Years Of Owner Prior To Leasing Req YN
1









































