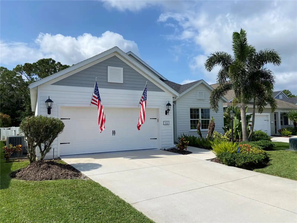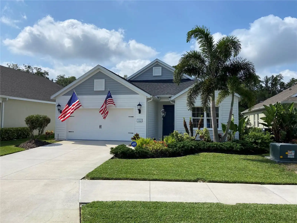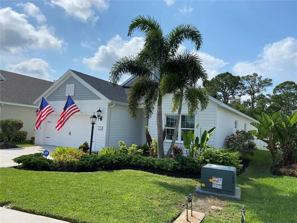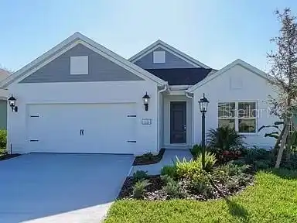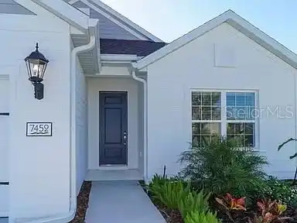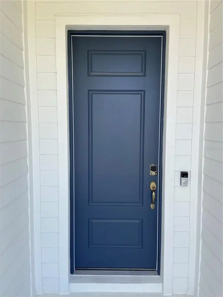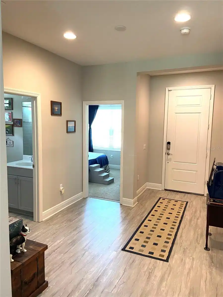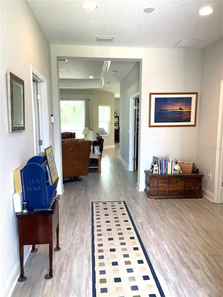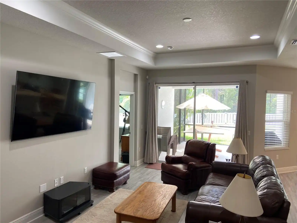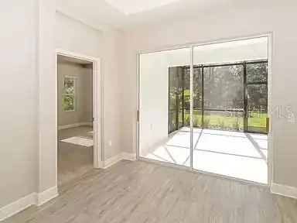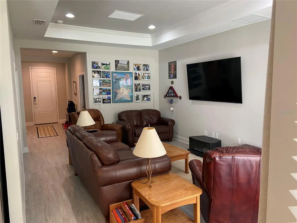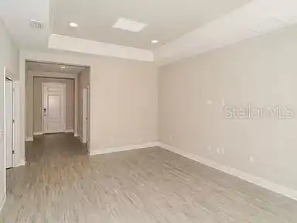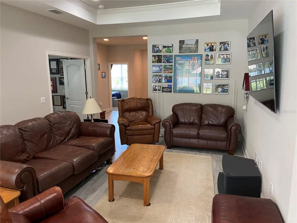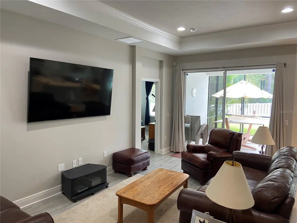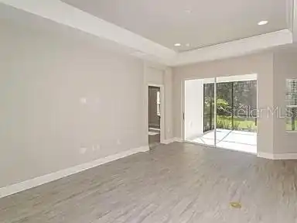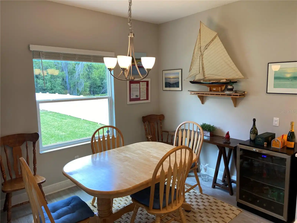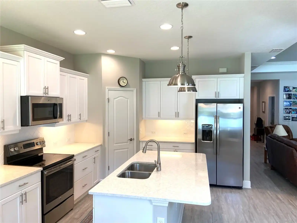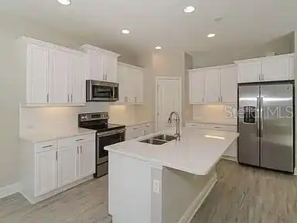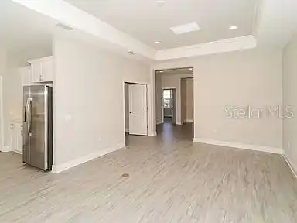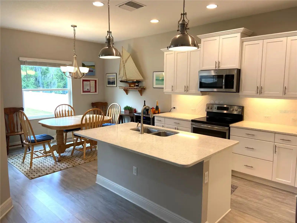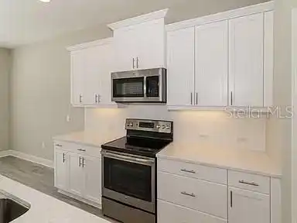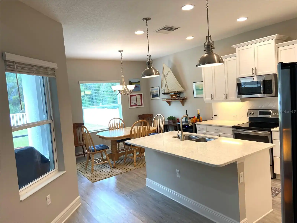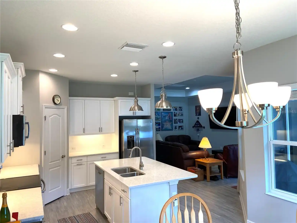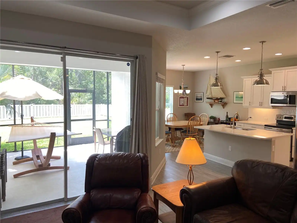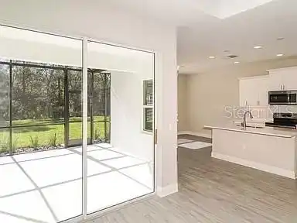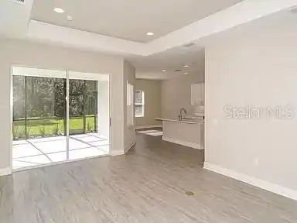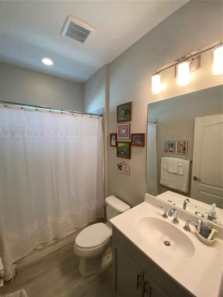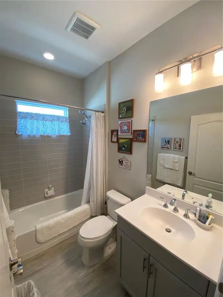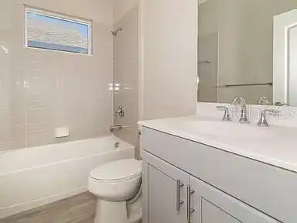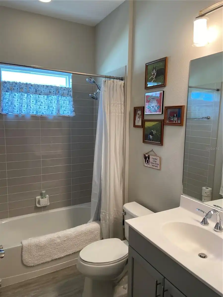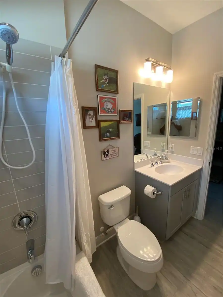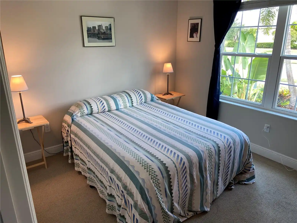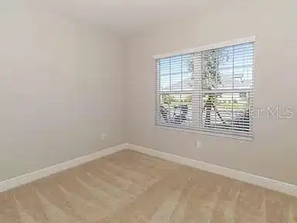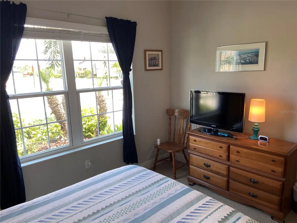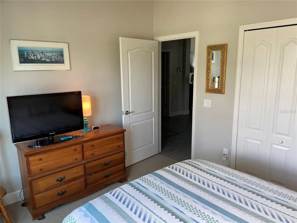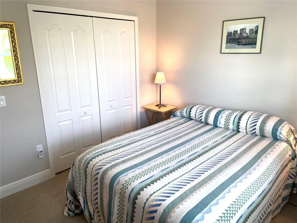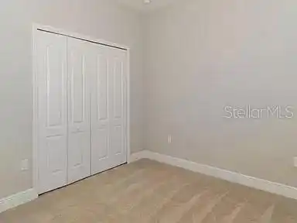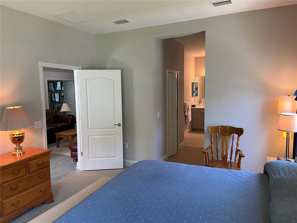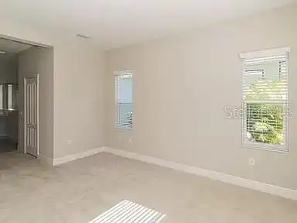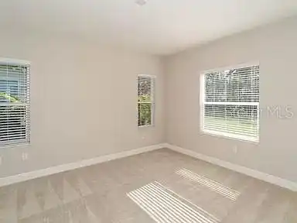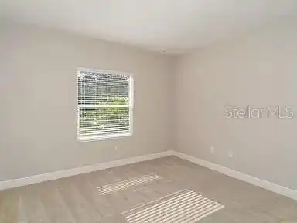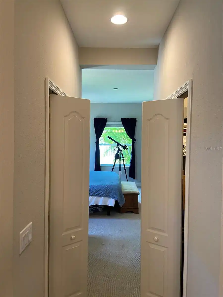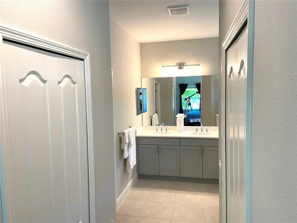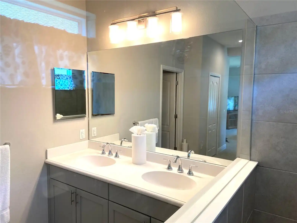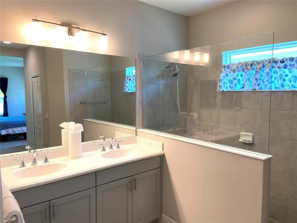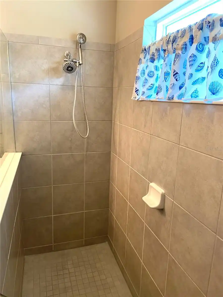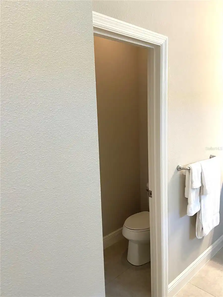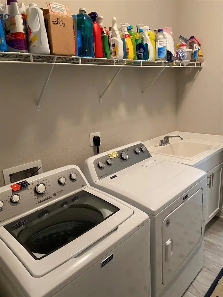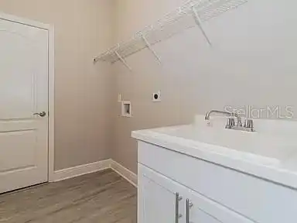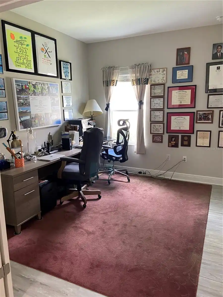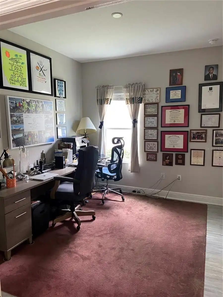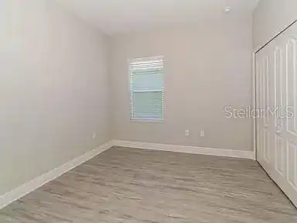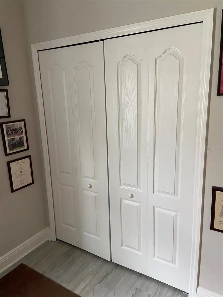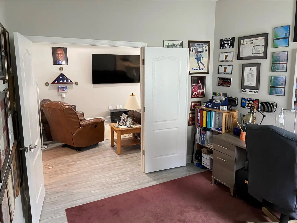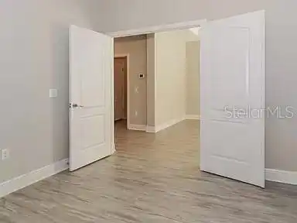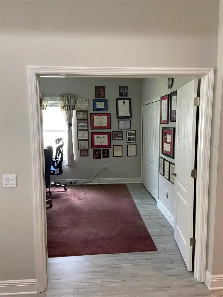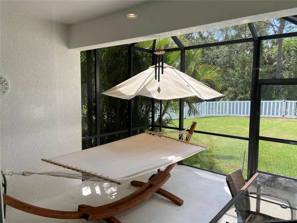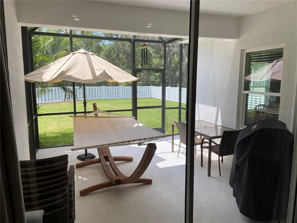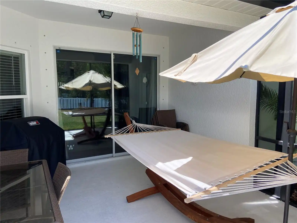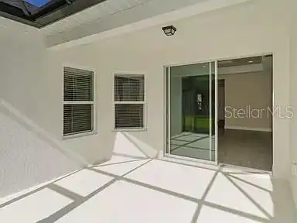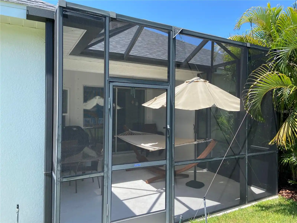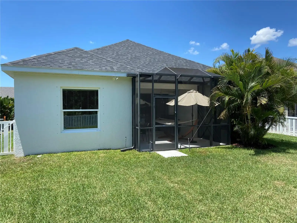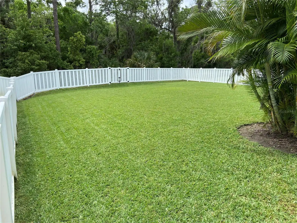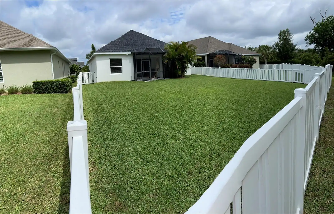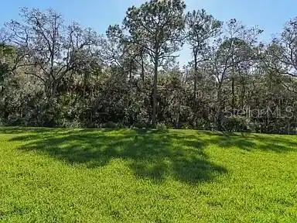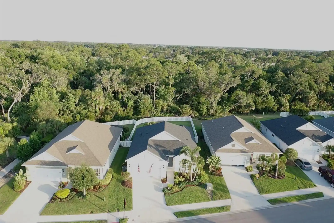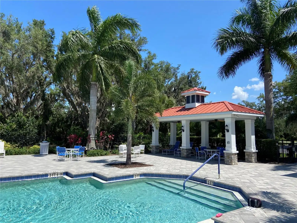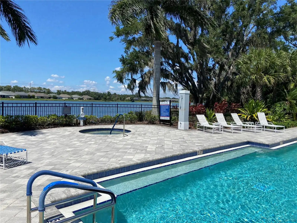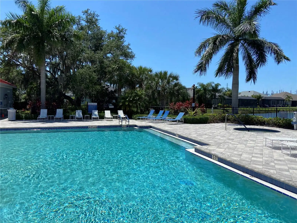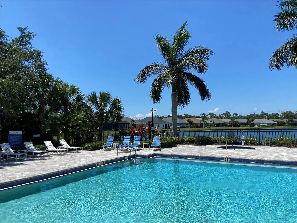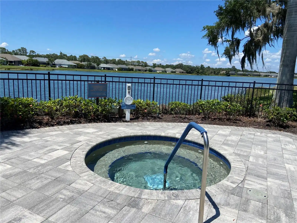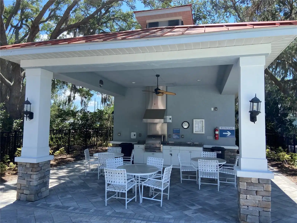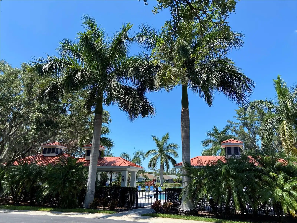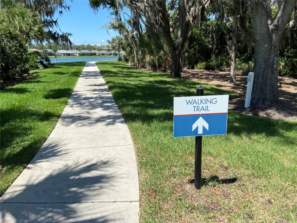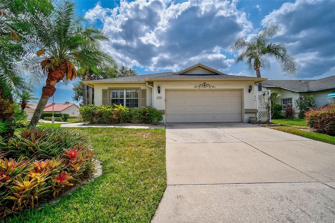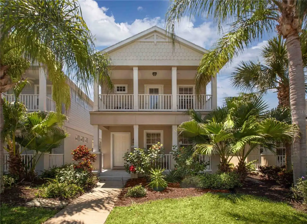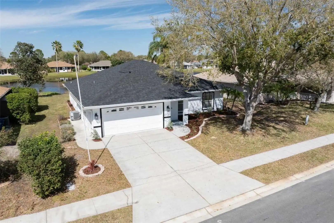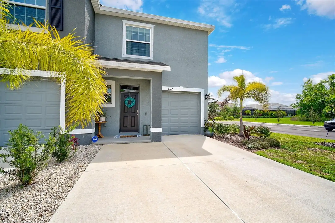Additional Information
Additional Lease Restrictions
No short-term rentals. 2 Years ownership required prior to leasing.
Additional Parcels YN
false
Appliances
Dishwasher, Dryer, Electric Water Heater, Gas Water Heater, Microwave, Range, Washer
Architectural Style
Coastal, Florida
Association Email
abull@resourcepropertymanagement.com
Association Fee Frequency
Quarterly
Association Fee Includes
Common Area Taxes, Pool, Management
Association Fee Requirement
Required
Association URL
https://resourcepropertymgmt.com/
Building Area Source
Public Records
Building Area Total Srch SqM
204.85
Building Area Units
Square Feet
Calculated List Price By Calculated SqFt
289.73
Community Features
Association Recreation - Owned, Clubhouse, Community Mailbox, Deed Restrictions, Gated Community - No Guard, Pool, Sidewalks
Construction Materials
Block, Stucco
Cumulative Days On Market
97
Disaster Mitigation
Above Flood Plain, Hurricane Shutters/Windows
Disclosures
HOA/PUD/Condo Disclosure, Seller Property Disclosure
Elementary School
Tara Elementary
Exterior Features
Hurricane Shutters, Irrigation System, Rain Gutters, Sidewalk, Sliding Doors
Flooring
Ceramic Tile, Laminate
High School
Braden River High
Interior Features
High Ceilings, Open Floorplan, Stone Counters, Tray Ceiling(s), Walk-In Closet(s)
Internet Address Display YN
true
Internet Automated Valuation Display YN
true
Internet Consumer Comment YN
true
Internet Entire Listing Display YN
true
Laundry Features
Laundry Room
List AOR
Pinellas Suncoast
Living Area Source
Public Records
Living Area Units
Square Feet
Lot Features
In County, Landscaped, Oversized Lot, Private, Sidewalk, Paved
Lot Size Square Meters
845
Middle Or Junior School
Braden River Middle
Modification Timestamp
2024-09-04T17:13:25.871Z
Num Of Own Years Prior To Lease
2
Patio And Porch Features
Covered, Patio, Porch, Screened
Pet Restrictions
Verify Pet Restrictions with HOA Management.
Previous List Price
465000
Price Change Timestamp
2024-08-08T20:43:40.000Z
Public Remarks
Welcome to this beautifully upgraded model home, offering 3 spacious bedrooms and 2 modern bathrooms. This stunning property features Shaw resilient laminate wood flooring throughout the kitchen, hallways, den, office, and one bedroom, while the front and master bedrooms boast luxurious upgraded Berber carpeting. The epoxy-sealed garage floor and tray ceiling in the den add to the home's upscale feel. Enjoy the extended lanai and the efficiency of a central A/C system (16 SEER) with a UV light in the air handler. The kitchen is a chef’s dream, equipped with a Bosch dishwasher, GE electric range with convection oven, GE microwave, and GE refrigerator. The laundry area includes a Maytag commercial washer and dryer for your convenience. This home also includes a 2-car attached garage, a gated and fenced backyard, and breathtaking lake views and sunsets from the front yard. The attic features extra insulation, thus reducing AC & heating energy consumption. The backyard adjoins a serene nature preserve conservation land, ensuring a very quiet and peaceful location. Residents of this community have access to a variety of amenities, including a pool, spa, cookout area, nature trail, and a kayak boat dock on a private lake. The home is ideally located just minutes from Publix, Lowe’s, Walmart, Chick-fil-A, numerous shops, Lakewood Ranch, UTC Mall, Sarasota-Bradenton International Airport (KSRQ), and nearby Gulf beaches and resorts. There is convenient access to I-75, SR-70, SR-64, and Rt 301. Additional features include a Rain Bird irrigation system, hurricane shutters, and extra insulation for added comfort and safety. Home improvements include a backyard fence, backyard floodlights, a RING doorbell, a surge protector, a garage fan with extra plugs, a TV wall stand, and an ADT alarm security system. Please note that kitchen and dining room lights are not included with the home. This house currently serves as a seasonal residence, (less wear and tear) Don’t miss out on this exceptional property that combines luxury, convenience, and tranquility. Schedule your private showing today!
RATIO Current Price By Calculated SqFt
289.73
Road Responsibility
Private Maintained Road
SW Subdiv Community Name
Not Applicable
Security Features
Gated Community, Security Gate, Smoke Detector(s)
Showing Requirements
Call Before Showing, Call Listing Agent, Gate Code Required, ShowingTime
Status Change Timestamp
2024-05-30T13:23:16.000Z
Tax Legal Description
LOT 104 RIDGE AT CROSSING CREEK PH I PI#17305.5750/9
Total Acreage
0 to less than 1/4
Universal Property Id
US-12081-N-1730457509-R-N
Unparsed Address
7452 RIDGELAKE CIR
Utilities
Cable Connected, Electricity Connected, Sewer Connected, Street Lights, Water Connected
Window Features
Double Pane Windows, Window Treatments
Years Of Owner Prior To Leasing Req YN
1










































































