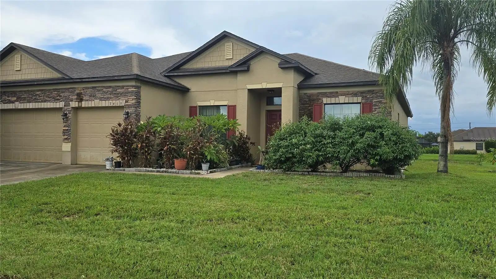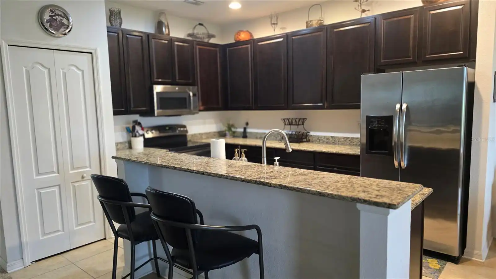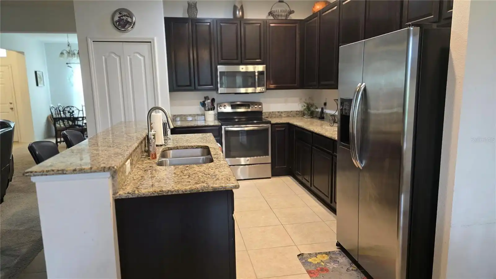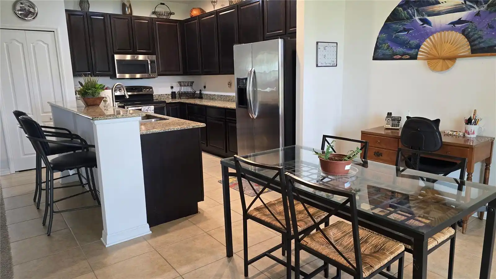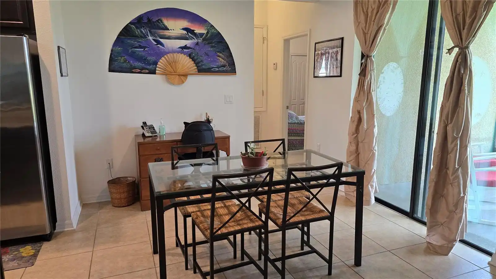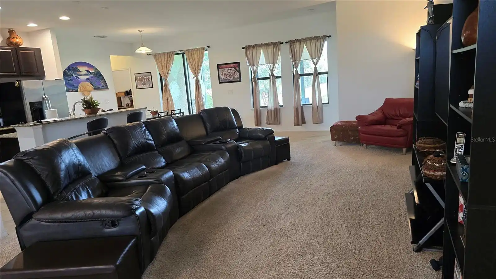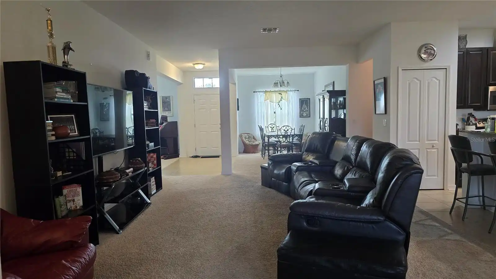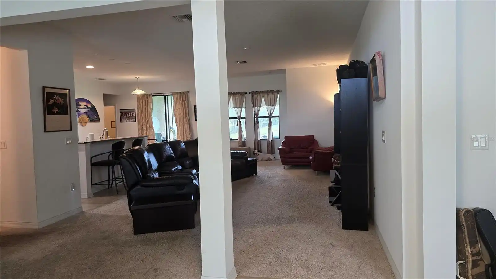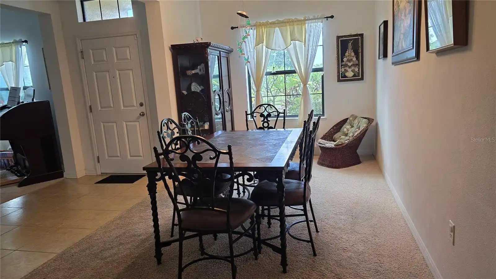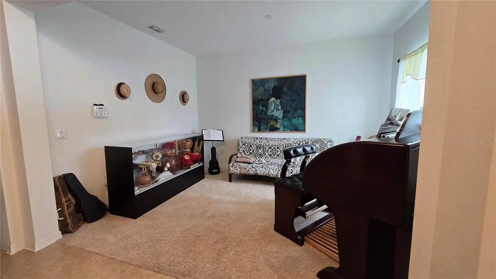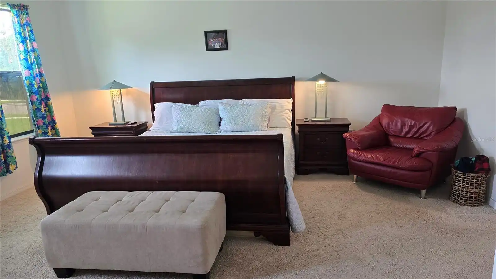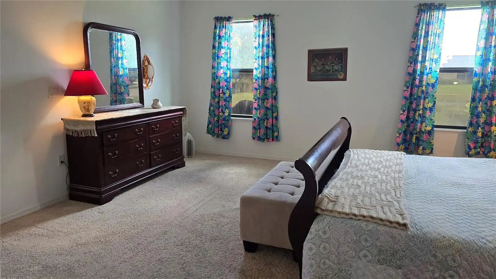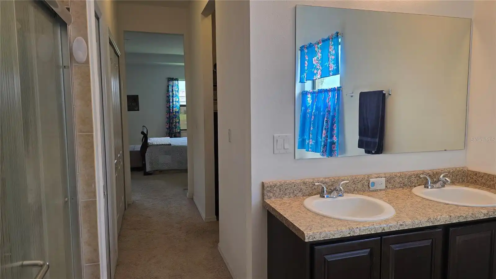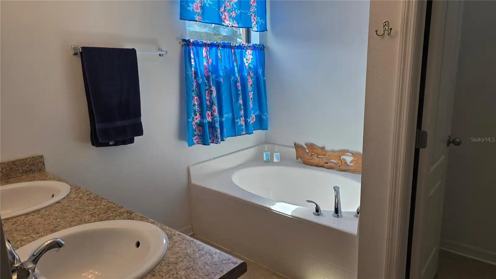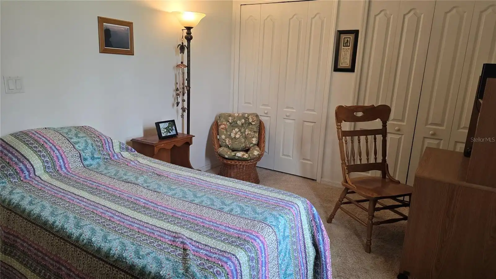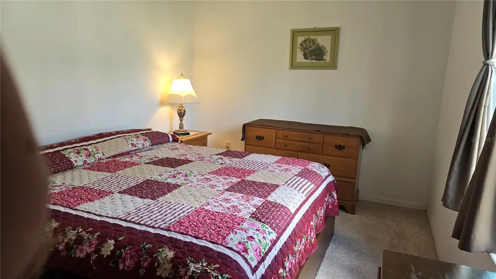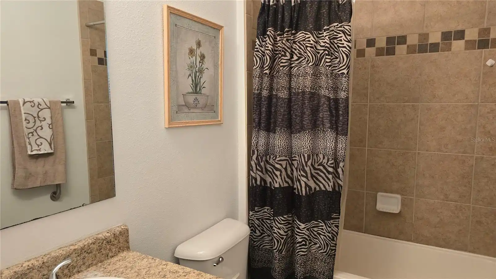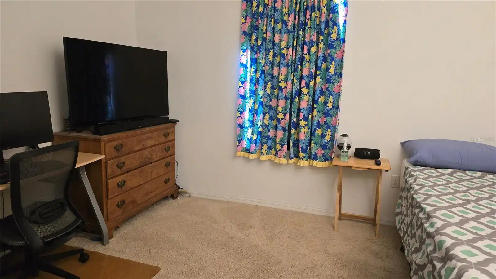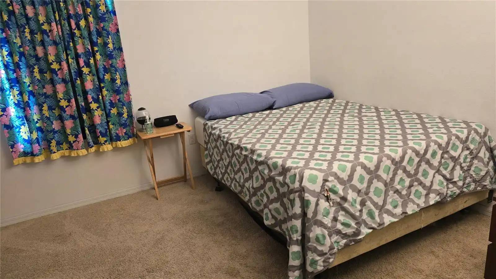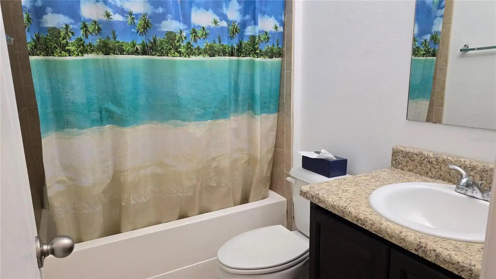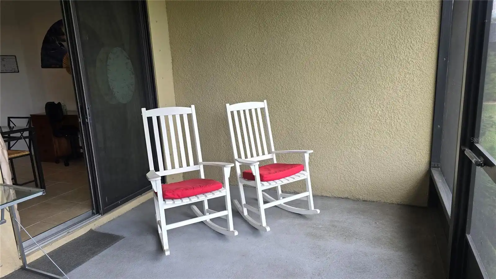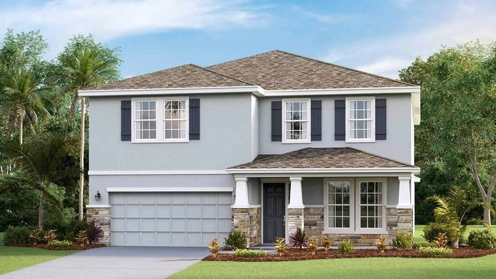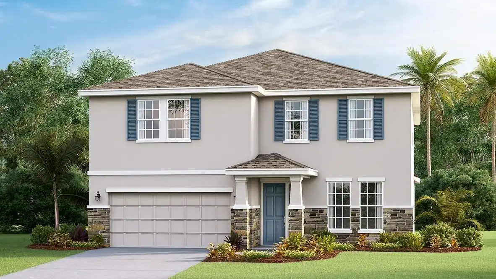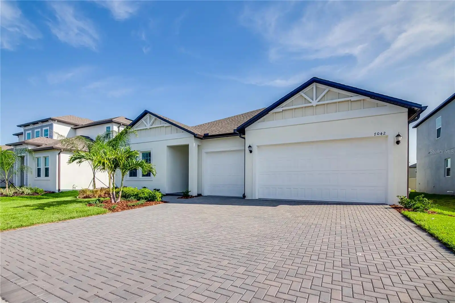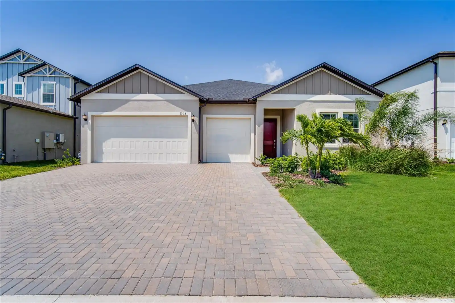Additional Information
Additional Lease Restrictions
See HOA Declarations
Additional Parcels YN
false
Additional Rooms
Breakfast Room Separate, Den/Library/Office, Family Room, Formal Dining Room Separate, Inside Utility, Interior In-Law Suite w/Private Entry
Alternate Key Folio Num
720400709
Appliances
Dishwasher, Disposal, Dryer, Electric Water Heater, Microwave, Range, Refrigerator, Washer, Water Softener
Approval Process
Contact HOA
Architectural Style
Custom
Association Approval Required YN
1
Association Fee Frequency
Quarterly
Association Fee Requirement
Required
Builder Name
MARONDA HOMES
Building Area Source
Builder
Building Area Total Srch SqM
295.25
Building Area Units
Square Feet
Calculated List Price By Calculated SqFt
222.08
Community Features
Deed Restrictions, Sidewalks
Construction Materials
Block, Stone, Stucco
Cumulative Days On Market
35
Disaster Mitigation
Above Flood Plain, Hurricane Shutters/Windows
Elementary School
Virgil Mills Elementary
Exterior Features
Hurricane Shutters, Irrigation System, Private Mailbox, Sidewalk, Sliding Doors
Flooring
Carpet, Ceramic Tile, Concrete
Green Energy Efficient
Energy Monitoring System
Green Energy Generation
Solar
Green Indoor Air Quality
Air Filters MERV 10+
Green Water Conservation
Irrig. System-Drip/Microheads, Whole House Water Purification
Heating
Central, Electric, Solar
High School
Parrish Community High
Interior Features
Eat-in Kitchen, High Ceilings, Kitchen/Family Room Combo, Open Floorplan, Primary Bedroom Main Floor, Solid Surface Counters, Solid Wood Cabinets, Split Bedroom, Window Treatments
Internet Address Display YN
true
Internet Automated Valuation Display YN
false
Internet Consumer Comment YN
false
Internet Entire Listing Display YN
true
Laundry Features
Inside, Laundry Room
Living Area Source
Builder
Living Area Units
Square Feet
Lot Features
Corner Lot, Sidewalk, Paved
Lot Size Square Feet
12476
Lot Size Square Meters
1159
Middle Or Junior School
Buffalo Creek Middle
Modification Timestamp
2024-09-04T02:35:07.613Z
Num Of Own Years Prior To Lease
2
Patio And Porch Features
Covered, Rear Porch, Screened
Previous List Price
549900
Price Change Timestamp
2024-09-04T02:34:33.000Z
Property Condition
Completed
Public Remarks
REDUCED!! Motivated Seller. No CDD and low HOA fee. Solar system, electric bills run around $50. Two Primary bedroom setup with each having their own ensuites. It's a fantastic floor plan for entertaining. This perfect house is situated on a corner lot with 4 bedrooms, bonus room for possible 5th bedroom/den/office, 3 full bathrooms, nice large screened lanai, 3 car garage, newer AC, newer hot water tank, whole house water softener system, and Solar. Yes, enjoy low power bills with the solar system installed. The Primary Suite has a large walk-in closet and 2 additional hall closets for extra clothes, shoes, and storage. The Primary bath has a garden tub with separate large tiled shower, and a double sink vanity. There is a second in-law primary bedroom and bath with tub/shower combo. It's a great home and great location for schools to simply walk to either Virgil Mills Elementary and/or Buffalo Creek Middle just across from Sheffield Glenn Community's Entrance. The kitchen has beautiful wood cabinets and granite counter tops, stainless steel appliances, a breakfast bar, closet pantry, and a nice size dinette for those quaint tea time gatherings. Come see this wonderful house with so many possibilities for large families, multi-family situations, or just someone who loves a big home for lots of guests. It's waiting on new occupants. Great location to all the new growth in Parrish. There's a brand new state of the art hospital within minutes scheduled for 2025 opening. Restaurants, shopping, healthcare, dentist, hiking, and dog parks are all nearby. St. Petersburg, Tampa, Bradenton, Sarasota and Lakewood Ranch are all within minutes. And, the beautiful beaches are minutes away for fun or watching the magnificent sunsets. Let's get a new owner enjoying this wonderful home.
RATIO Current Price By Calculated SqFt
222.08
Realtor Info
As-Is, Docs Available, Floor Plan Available, Sign, Survey Available
Road Responsibility
Deeded Easement
SW Subdiv Community Name
Not Applicable
Security Features
Security Lights, Security System Owned, Smoke Detector(s)
Showing Requirements
24 Hour Notice, Appointment Only, Call Before Showing, Call Listing Agent, Lock Box Electronic, ShowingTime
Status Change Timestamp
2024-07-30T05:36:59.000Z
Tax Legal Description
LOT 4 SHEFFIELD GLENN PI#7204.0070/9
Total Acreage
1/4 to less than 1/2
Universal Property Id
US-12081-N-720400709-R-N
Unparsed Address
7410 64TH ST E
Utilities
BB/HS Internet Available, Cable Available, Electricity Connected, Fire Hydrant, Phone Available, Sewer Connected, Solar, Street Lights, Water Connected
Vegetation
Mature Landscaping, Trees/Landscaped
Water Body Name
RETENTION POND
Water Frontage Feet Pond
60
Window Features
Shutters, Window Treatments
Years Of Owner Prior To Leasing Req YN
1





















