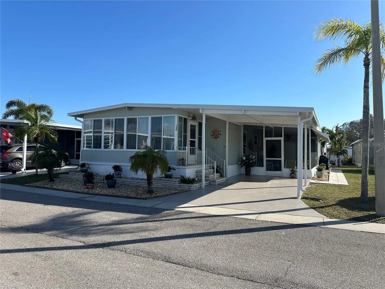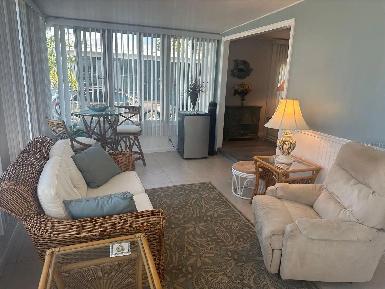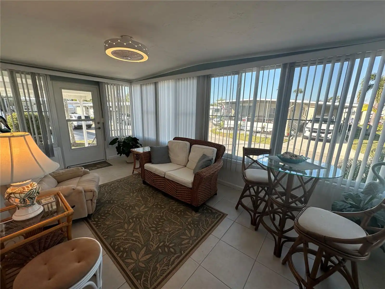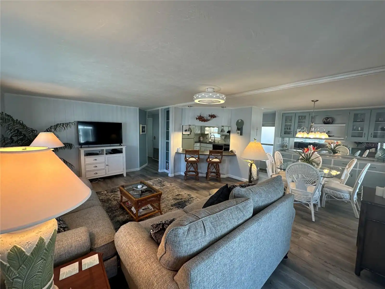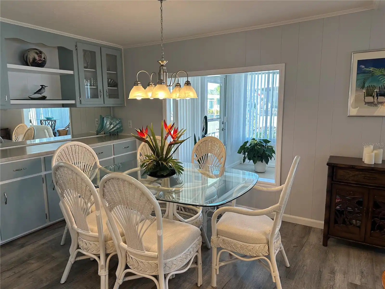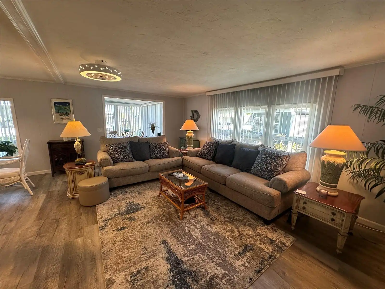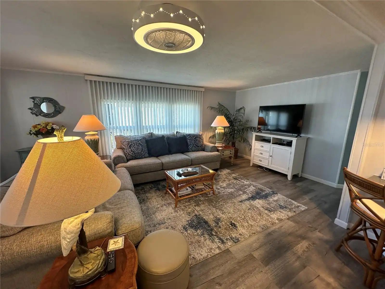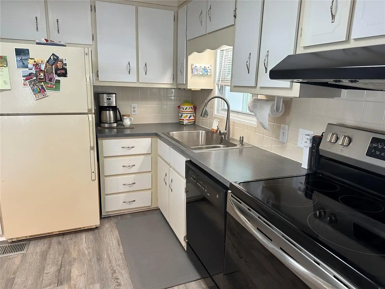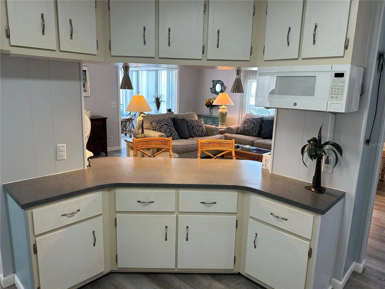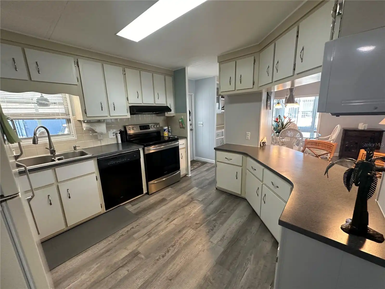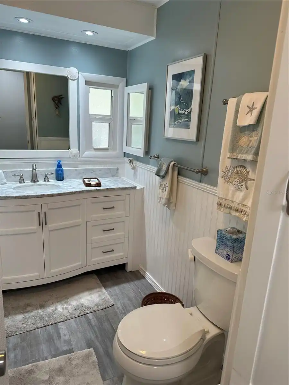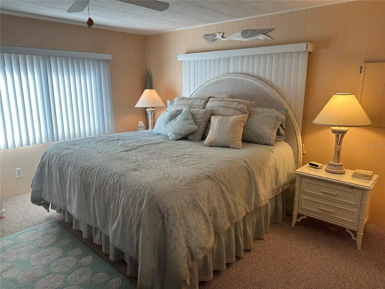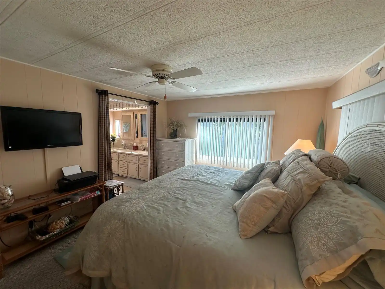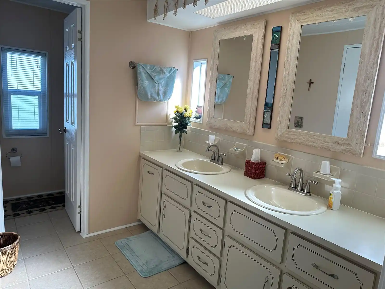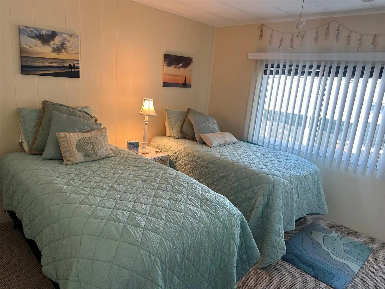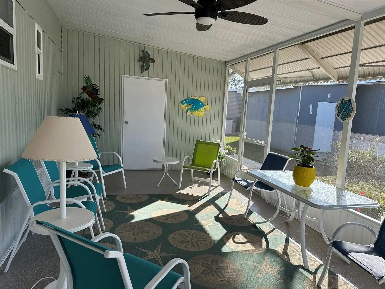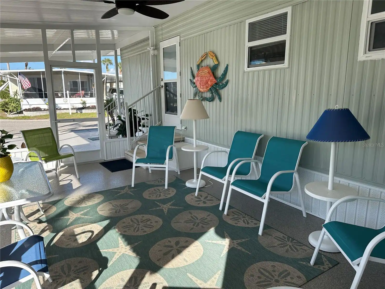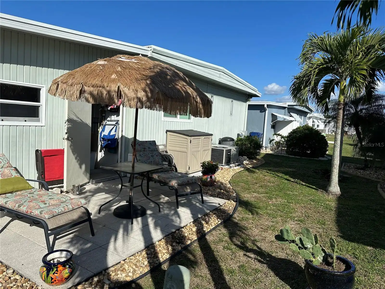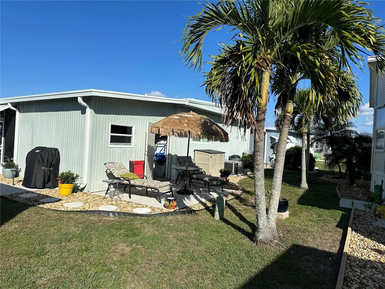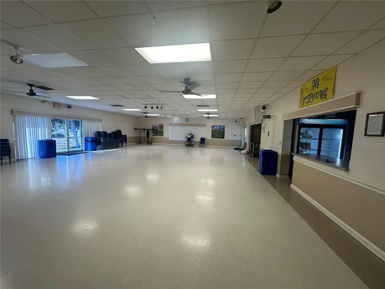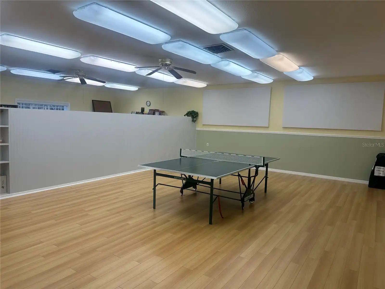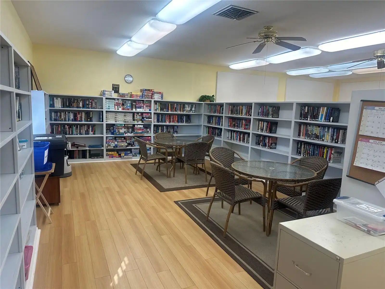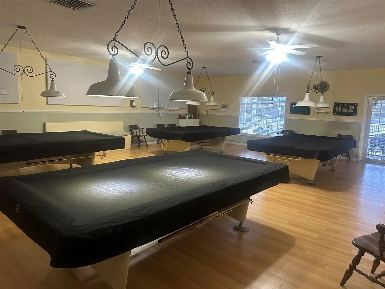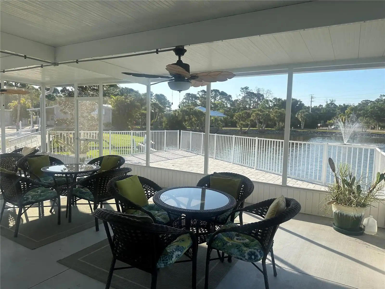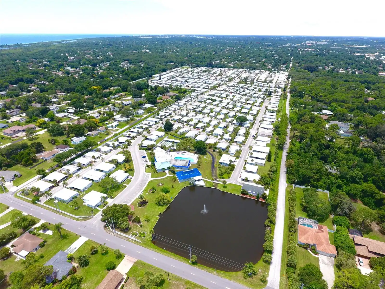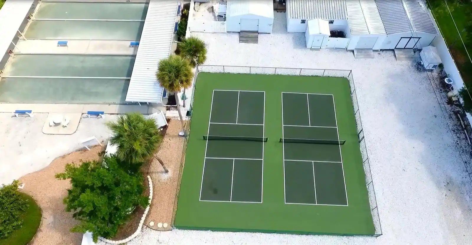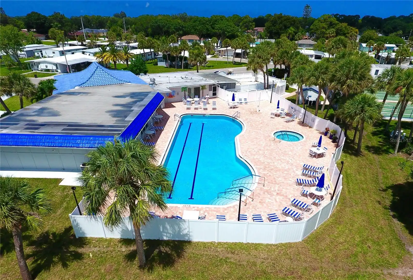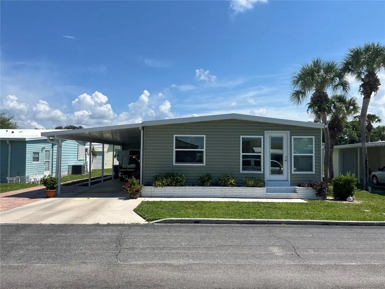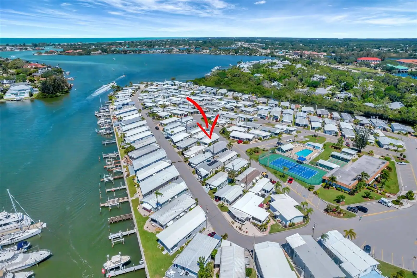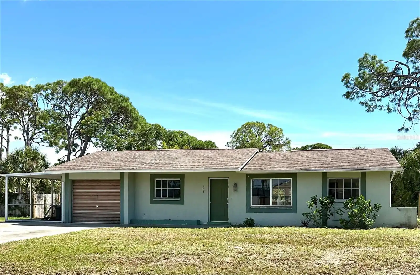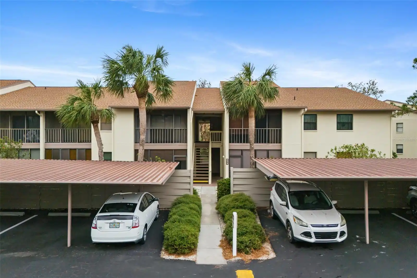Additional Information
Additional Lease Restrictions
Minimum 1 month rental, maximum 6 months.
Additional Parcels YN
false
Appliances
Built-In Oven, Cooktop, Dishwasher, Dryer, Electric Water Heater, Microwave, Refrigerator, Washer
Approval Process
All tenants must submit application for background check.
Association Amenities
Cable TV, Clubhouse, Pickleball Court(s), Pool, Recreation Facilities, Shuffleboard Court, Spa/Hot Tub
Association Approval Required YN
1
Association Email
Japanesegardens@comcast.net
Association Fee Frequency
Monthly
Association Fee Includes
Cable TV, Pool, Management, Private Road, Sewer, Water
Association Fee Requirement
Required
Association URL
myjapanesegardens.com
Building Area Source
Public Records
Building Area Total Srch SqM
178.75
Building Area Units
Square Feet
Calculated List Price By Calculated SqFt
212.12
Community Features
Buyer Approval Required, Community Mailbox, Gated Community - Guard, Golf Carts OK, No Truck/RV/Motorcycle Parking, Pool, Sidewalks, Special Community Restrictions
Construction Materials
Metal Siding, Vinyl Siding
Exterior Features
Lighting, Sidewalk
Flood Zone Date
2024-03-27
Flood Zone Panel
12115C0344G
Flooring
Luxury Vinyl, Tile
Foundation Details
Pillar/Post/Pier
Interior Features
Ceiling Fans(s), Window Treatments
Internet Address Display YN
true
Internet Automated Valuation Display YN
true
Internet Consumer Comment YN
true
Internet Entire Listing Display YN
true
Living Area Source
Public Records
Living Area Units
Square Feet
Lot Size Square Meters
376
Modification Timestamp
2024-11-01T05:01:27.063Z
Patio And Porch Features
Patio, Screened
Pool Features
Heated, In Ground, Lighting
Property Description
In M/H Community
Public Remarks
This beautiful two bedroom, two bathroom home has many updates and it completely move-in ready! Located in Japanese Gardens, an active 55+ community in Venice, FL. The perfect location a short distance to Downtown Venice, Englewood, and Wellen Park! Japanese Gardens is about 1 mile or 2 to Manasota Beach! This home has a versatile layout perfect for relaxing at home or entertaining guests inside and out. The spacious kitchen opens to the dining and living rooms with a bright, open floorplan. The master bedroom has an en suite bathroom with double vanity and walk-in closet. Your guests will feel comfortable in the large guest room with it's own walk in closet and the updated guest bathroom. The beautiful Florida room is the perfect spot to enjoy the Florida sunshine while still being in the comfort of your home. Outside the home features a relaxing screened lanai and an open patio out back. The large shed houses the washer and dryer with plenty of extra room for storage. This home has many updates! Updates include a new FL room roof, vapor barrier, duct work, carport, bladeless ceiling fans, and lanai roof insulation in 2023. In 2023 new flooring in the living room, dining room, Florida room, and kitchen were installed along with new ceilings, crown molding, and baseboards. In 2022 the guest bathroom was remodeled. For a complete list of updates, please contact the listing agent.
RATIO Current Price By Calculated SqFt
212.12
Road Responsibility
Private Maintained Road
Road Surface Type
Asphalt, Paved
SW Subdiv Community Name
Japanese Gardens Of Venice
Showing Requirements
Appointment Only, Call Listing Agent, Call Listing Office
Status Change Timestamp
2024-10-31T18:42:44.000Z
Tax Legal Description
UNIT 368 AKA SPACE NO 385 JAPANESE GARDENS OF VENICE MOBILE HOME ESTATES
Total Acreage
0 to less than 1/4
Universal Property Id
US-12115-N-0473011368-R-N
Unparsed Address
740 IRIS DRIVE DR
Utilities
Cable Connected, Electricity Connected, Sewer Connected, Street Lights, Water Connected



























