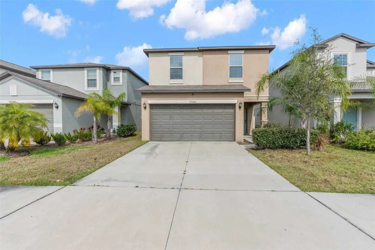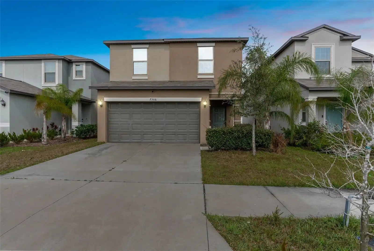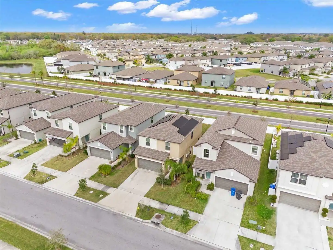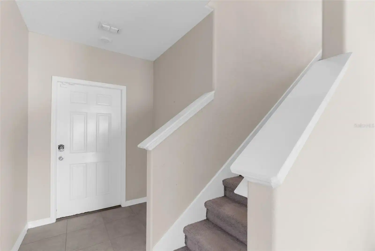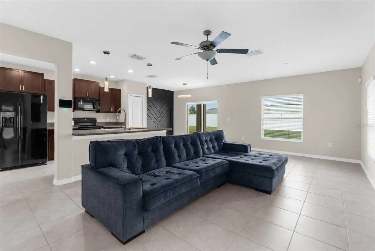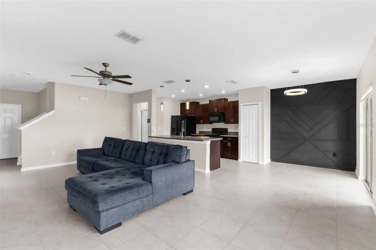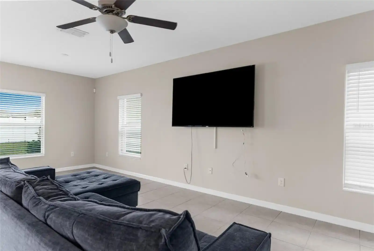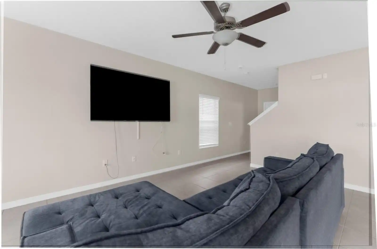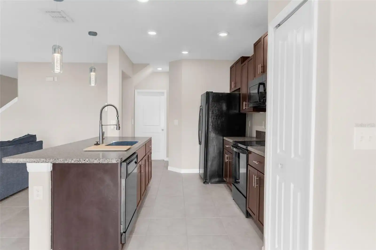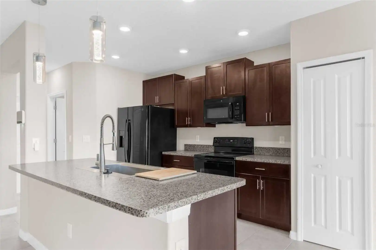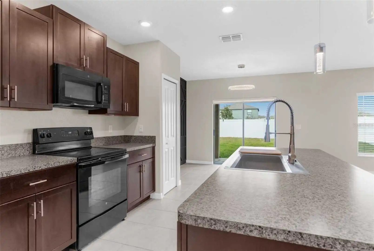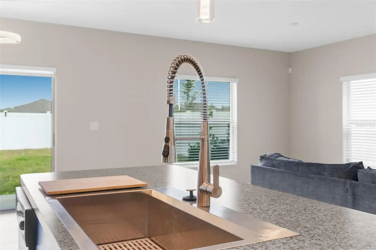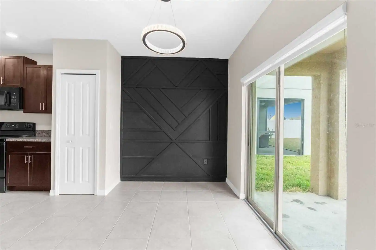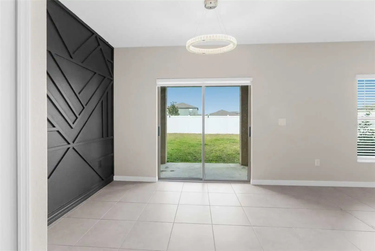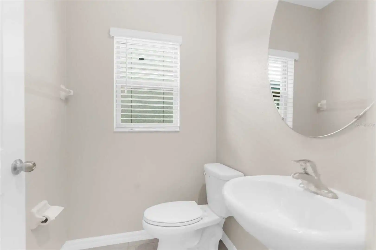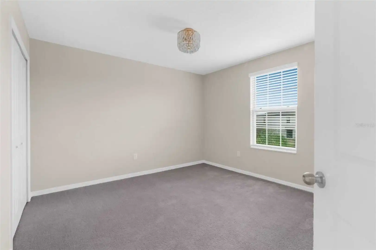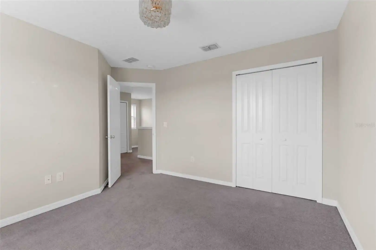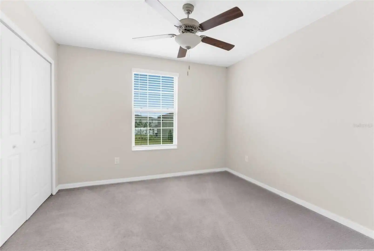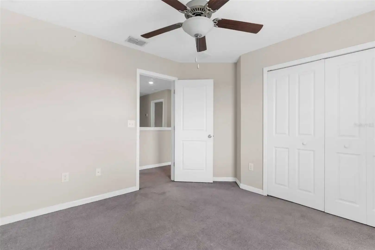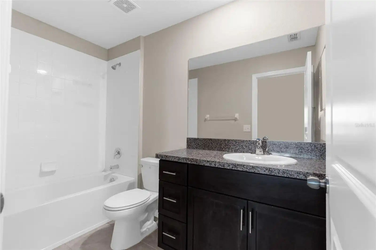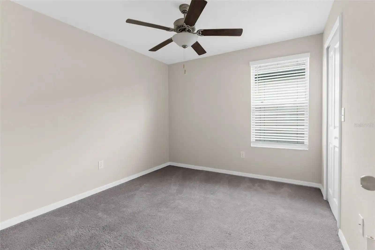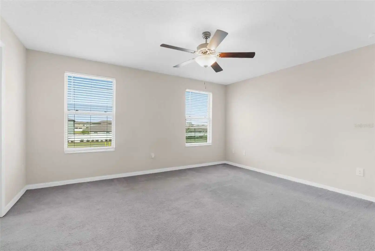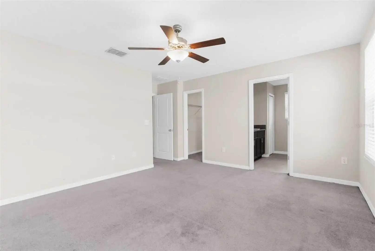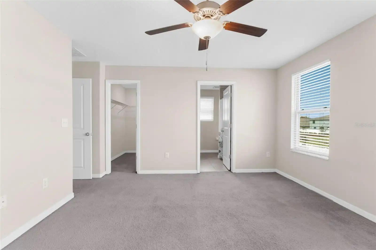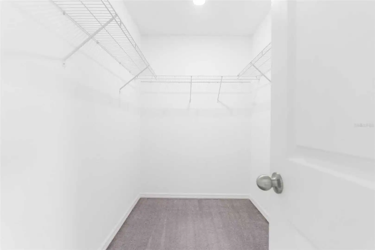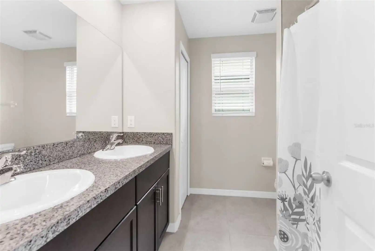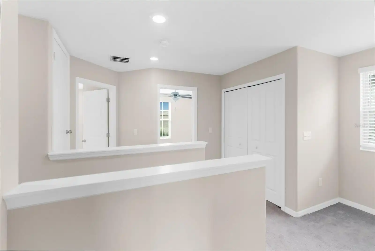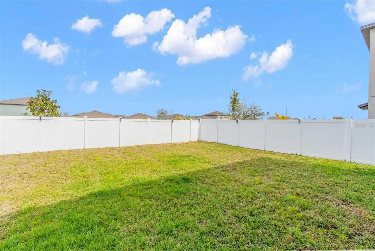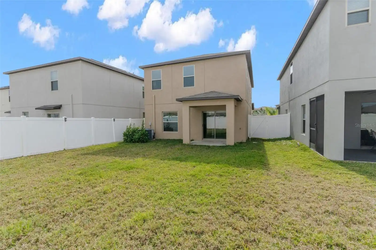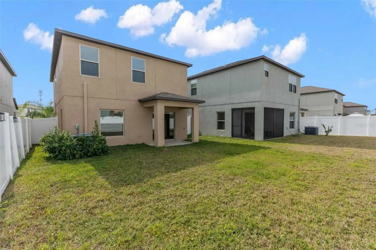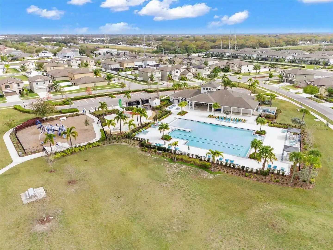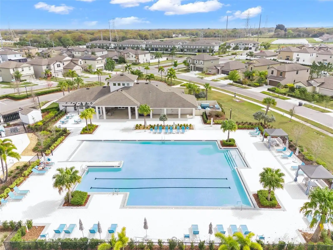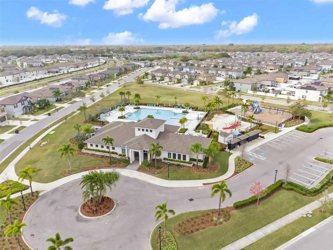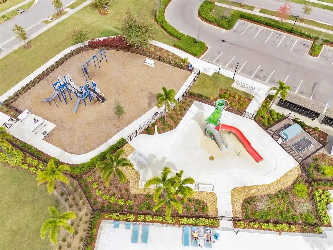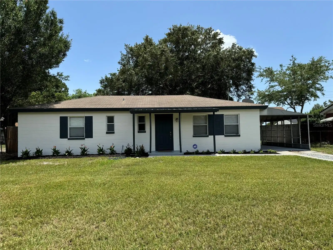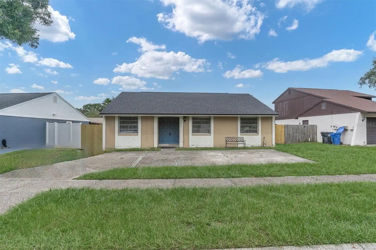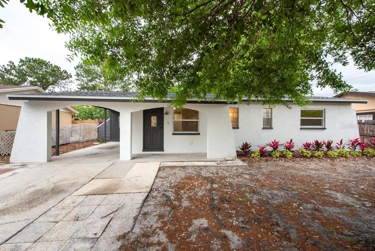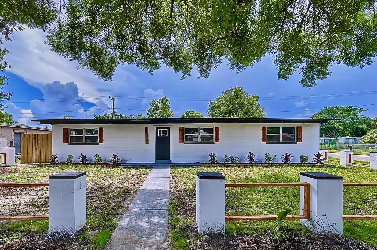Additional Information
Additional Lease Restrictions
Please contact HOA for lease restrictions
Additional Parcels YN
false
Appliances
Dishwasher, Dryer, Microwave, Range, Refrigerator, Washer
Approval Process
Please contact HOA for approval process
Association Approval Required YN
1
Association Email
touchstone@homeriver.com
Association Fee Frequency
Annually
Association Fee Includes
Pool, Recreational Facilities
Association Fee Requirement
Required
Building Area Source
Public Records
Building Area Total Srch SqM
201.04
Building Area Units
Square Feet
Calculated List Price By Calculated SqFt
221.55
Community Features
Clubhouse, Dog Park, Fitness Center, Playground, Pool, Sidewalks
Construction Materials
Stucco
Cumulative Days On Market
181
Disclosures
Seller Property Disclosure
Exterior Features
Irrigation System, Sidewalk
Flooring
Carpet, Ceramic Tile
Green Energy Generation
Solar
Interior Features
Ceiling Fans(s), Open Floorplan, PrimaryBedroom Upstairs, Window Treatments
Internet Address Display YN
true
Internet Automated Valuation Display YN
true
Internet Consumer Comment YN
true
Internet Entire Listing Display YN
true
Laundry Features
Upper Level
Living Area Source
Public Records
Living Area Units
Square Feet
Lot Size Dimensions
35x110
Lot Size Square Meters
358
Middle Or Junior School
Giunta Middle-HB
Modification Timestamp
2024-09-01T10:49:11.532Z
Parcel Number
U-35-29-19-B95-000023-00022.0
Pet Restrictions
Please contact HOA for specific pet guidelines
Previous List Price
410000
Price Change Timestamp
2024-06-22T01:03:08.000Z
Public Remarks
Back on Market!!! MOTIVATED SELLERS!! Sellers are offering $2500 credit to the buyer towards their closing costs!! Welcome to your Beautiful newer built home! 4Bed 2.5Bath over 1800 heated sqft, built by Lennar in 2020, which means all big ticket items; Roof, AC, Water Heater, are all like new!! This residence has been impeccably maintained! Most of the interior has been freshly painted. With the added benefit of a newly installed Solar Panel System, you will enjoy a cost efficient energy bill (bill is $20-40 a month) and remain environmentally friendly while using reclaimed water for lawn maintenance! Double pane windows throughout and custom hurricane shutters is another added bonus! As you enter the home, you will be greeted by an open floor concept, beautifully integrating the living room, dining room and kitchen, making it perfect for entertaining or simply enjoying everyday living with family. The kitchen is equipped with tall kitchen cabinets, a large island with farm style sink, and pantry for extra storage. Exit the glass slider to the fenced-in backyard to find a blank canvas to create your own unique space. The laundry room in conveniently located upstairs near all 4 bedrooms. Oversized master suite includes walk-in closet and master bath with dual sinks. The loft area can be used for an office or play area! Touchstone Community offers a true Resort-Style Living, offering a Resort-Style pool with lap lanes, Splash-Pad and Park, fenced in Dog Park, Fully Equipped gym, and Community Center that can be rented out for parties and gatherings. 15min to Downtown Tampa. 30min to Tampa International Airport and MacDill AF Base. Overall, this home offers a perfect blend of comfort, convenience, and resort style amenities!
RATIO Current Price By Calculated SqFt
221.55
Realtor Info
As-Is, Sign, Survey Available
Showing Requirements
Call Listing Agent
Status Change Timestamp
2024-08-19T22:52:34.000Z
Tax Legal Description
TOUCHSTONE PHASE 3 LOT 22 BLOCK 23
Total Acreage
0 to less than 1/4
Universal Property Id
US-12057-N-35291995000023000220-R-N
Unparsed Address
7306 SAMUEL IVY DR
Utilities
BB/HS Internet Available, Cable Connected, Electricity Connected, Sewer Connected, Water Connected


































