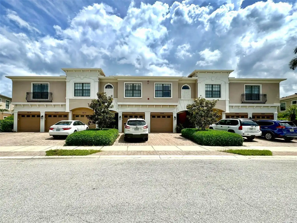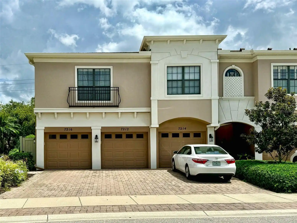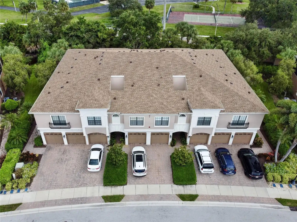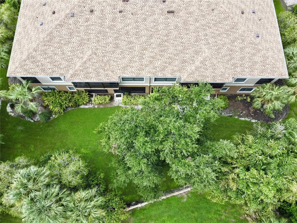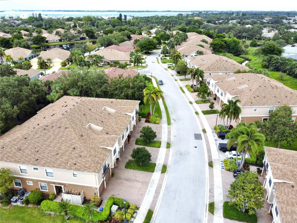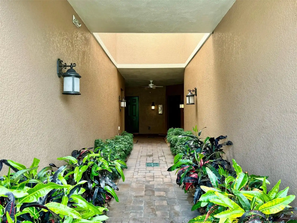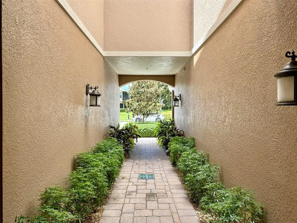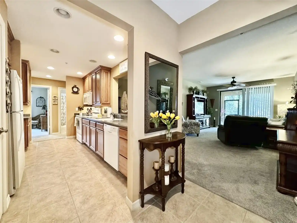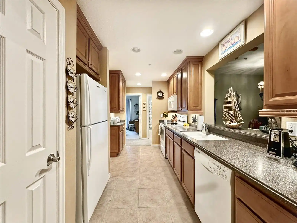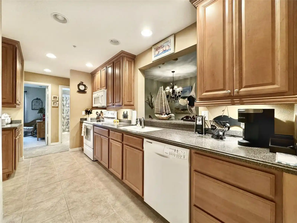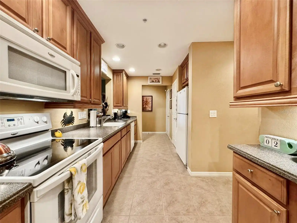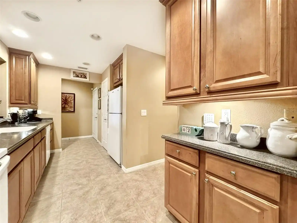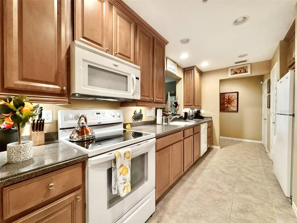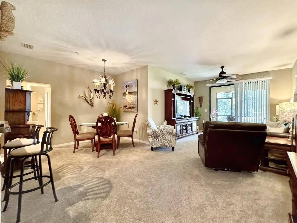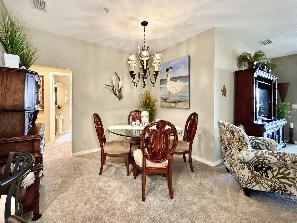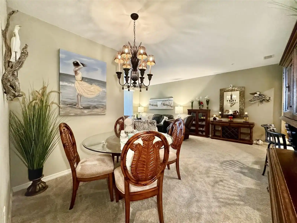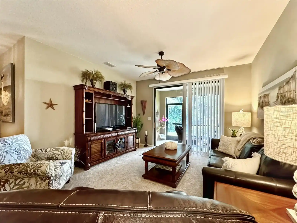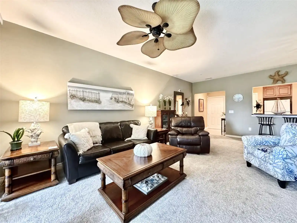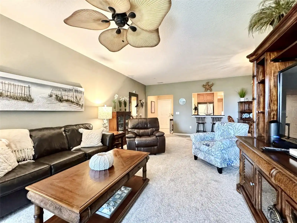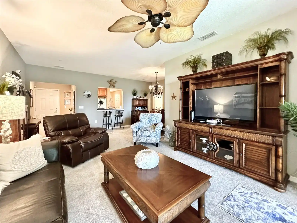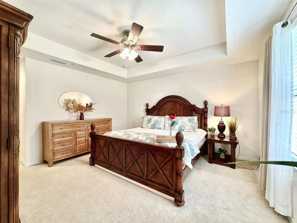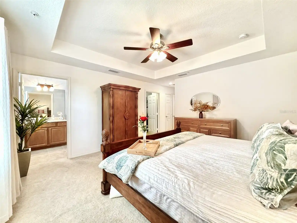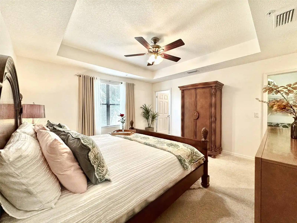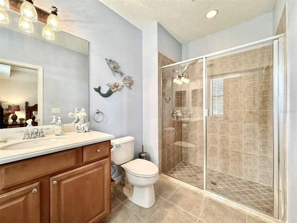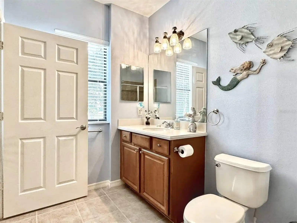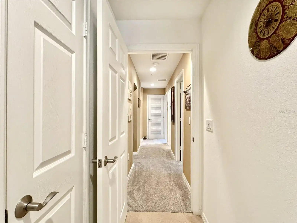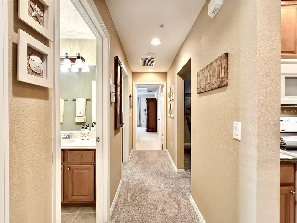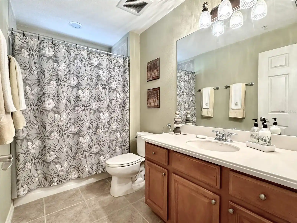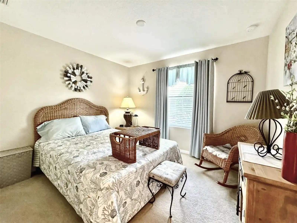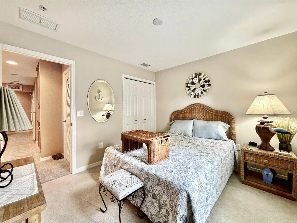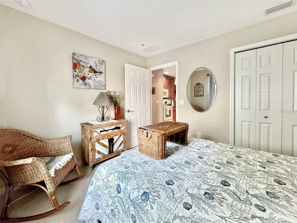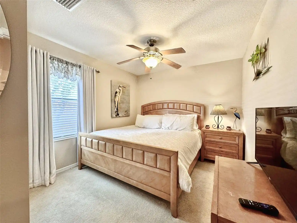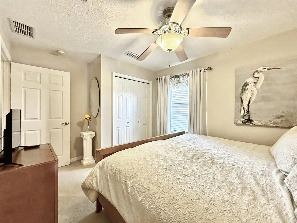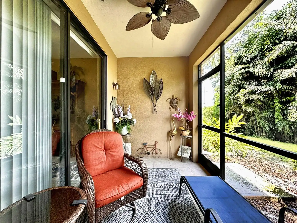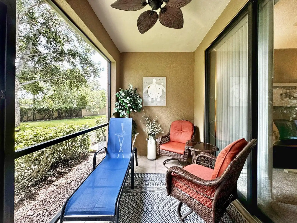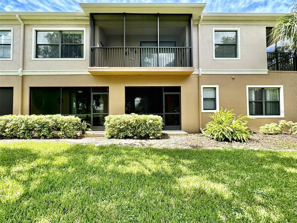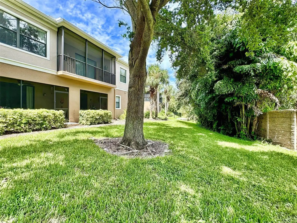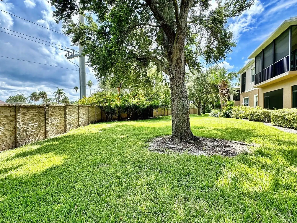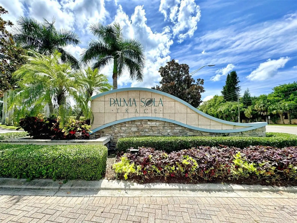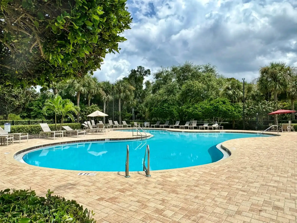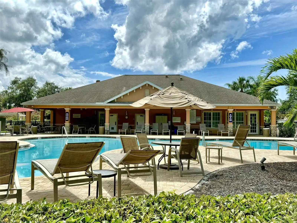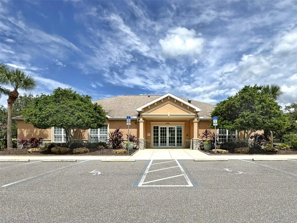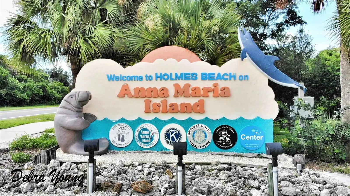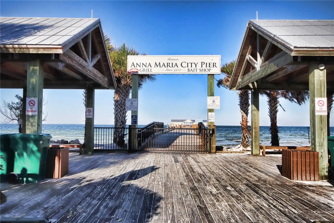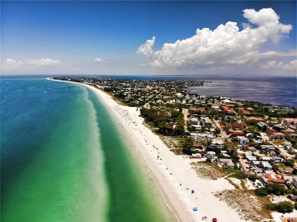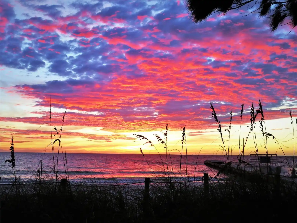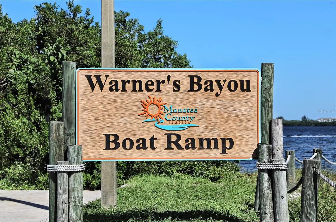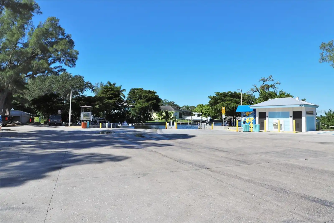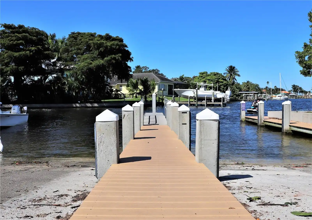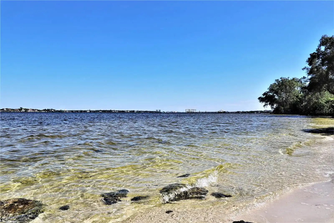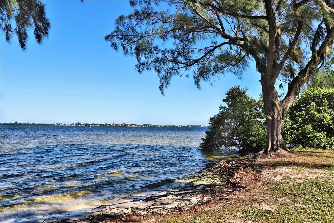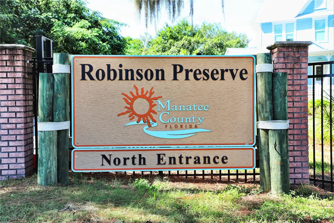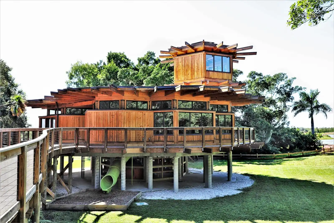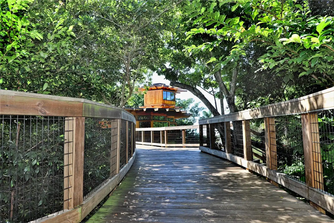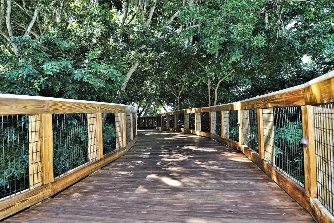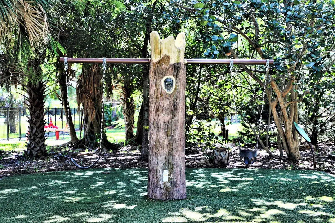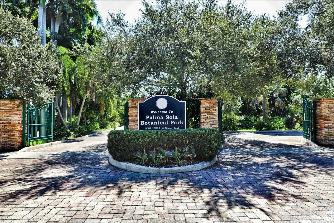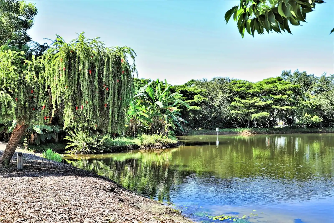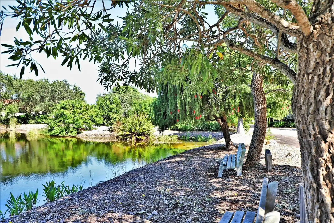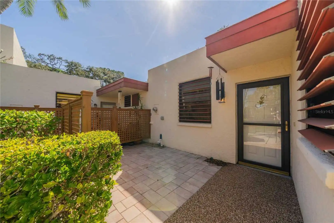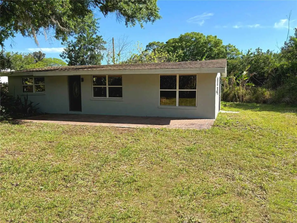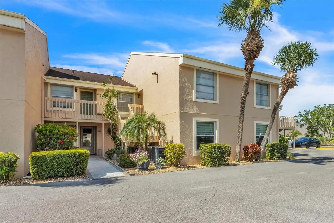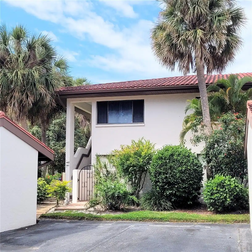Additional Information
Additional Lease Restrictions
See Association Docs for more info
Additional Parcels YN
false
Additional Rooms
Inside Utility
Alternate Key Folio Num
5145617509
Appliances
Dishwasher, Disposal, Dryer, Electric Water Heater, Microwave, Range, Refrigerator, Washer
Architectural Style
Contemporary
Association Amenities
Clubhouse, Fitness Center, Maintenance, Playground, Pool
Association Email
jfenandez@cscmsi.com
Association Fee Includes
Cable TV, Common Area Taxes, Pool, Escrow Reserves Fund, Internet, Maintenance Structure, Maintenance Grounds, Management, Recreational Facilities, Trash
Association URL
www.cscmsi.com
Building Area Source
Public Records
Building Area Total Srch SqM
155.33
Building Area Units
Square Feet
Calculated List Price By Calculated SqFt
235.26
Community Features
Clubhouse, Community Mailbox, Deed Restrictions, Fitness Center, Irrigation-Reclaimed Water, No Truck/RV/Motorcycle Parking, Playground, Pool, Sidewalks
Construction Materials
Stucco
Cumulative Days On Market
1
Disclosures
Condominium Disclosure Available
Elementary School
Sea Breeze Elementary
Exterior Features
Irrigation System, Lighting, Rain Gutters, Sidewalk, Sliding Doors
Flood Zone Date
2021-08-10
Flood Zone Panel
12081C0284F
Interior Features
Ceiling Fans(s), Solid Surface Counters, Thermostat, Tray Ceiling(s), Walk-In Closet(s), Window Treatments
Internet Address Display YN
true
Internet Automated Valuation Display YN
true
Internet Consumer Comment YN
true
Internet Entire Listing Display YN
true
Laundry Features
Electric Dryer Hookup, Inside, Laundry Closet, Washer Hookup
List AOR
Sarasota - Manatee
Living Area Source
Public Records
Living Area Units
Square Feet
Middle Or Junior School
W.D. Sugg Middle
Modification Timestamp
2024-09-13T10:49:13.933Z
Monthly Condo Fee Amount
317
Patio And Porch Features
Covered, Rear Porch, Screened
Pet Restrictions
See Association Docs for more info
Pet Size
Large (61-100 Lbs.)
Public Remarks
Welcome to this beautifully maintained, turn-key furnished 3-bedroom, 2-bath condo, ideally situated on the 1st floor for easy accessibility. This pet-friendly gem comes with a 1-car attached garage and a rear screened porch, perfect for enjoying your morning coffee or unwinding in the evening. Conveniently located just minutes from the pristine white sand beaches of Anna Maria Island, Robinson Preserve, and Bray Recreational Park, this condo offers a perfect blend of convenience and coastal charm. You're also close to the prestigious IMG Sports Academy, top-notch golf courses, boat ramps, medical facilities, and schools. Enjoy shopping and dining just a short bike ride away! Step inside to discover a meticulously cared-for interior with elegant trayed ceilings, recessed lighting, and abundant closet space. The galley-style kitchen is a chef’s delight with a plethora of cabinets, ample hard surface counter space, under-cabinet lighting, a pantry closet, and a handy pass-through window for easy serving. The spacious master bedroom features a walk-in closet, a linen closet, and a large en-suite bathroom, offering a private retreat. An indoor utility closet with a stacked washer and dryer adds to the convenience of this lovely home. Situated in the serene Palma Sola Trace subdivision, this community showcases mature tropical landscaping and a range of amenities including a resort-style pool, clubhouse, fitness center, and playground. Enjoy a relaxed and active lifestyle in this vibrant, well-maintained neighborhood. This condo offers a combination of comfort, style, and location, making it a perfect choice for those seeking a cozy, pet-friendly home close to all the best that the area has to offer. Don’t miss the opportunity to make this gently used delight your new home! Being sold as/is. Room sizes are approximate & Buyer/Buyer’s Agent are to verify actual sizes.
RATIO Current Price By Calculated SqFt
235.26
Realtor Info
As-Is, No Sign
SW Subdiv Community Name
Palma Sola Trace
Showing Requirements
Appointment Only, Lock Box Electronic, See Remarks, ShowingTime
Status Change Timestamp
2024-09-12T11:28:25.000Z
Tax Legal Description
UNIT 304 BLDG 4 PALMA SOLA TRACE CONDO, PI#51456.1750/9
Tax Other Annual Assessment Amount
1220
Universal Property Id
US-12081-N-5145617509-S-7212
Unparsed Address
7212 HAMILTON RD #7212
Utilities
Cable Available, Electricity Connected, Public, Sewer Connected, Street Lights, Underground Utilities, Water Connected
Vegetation
Mature Landscaping, Trees/Landscaped





























































