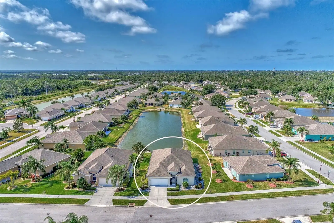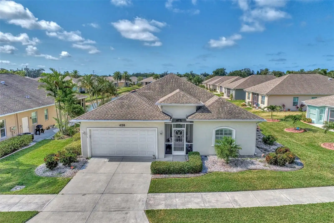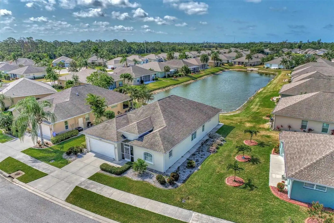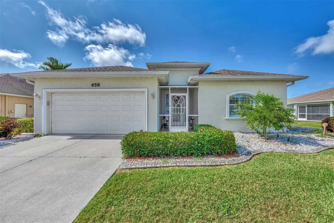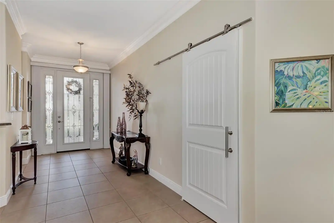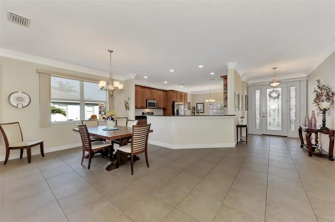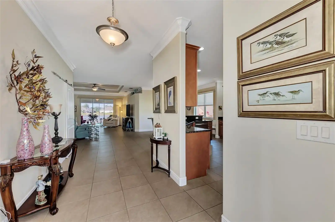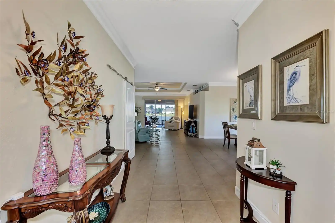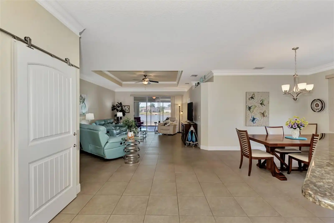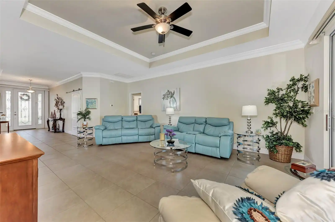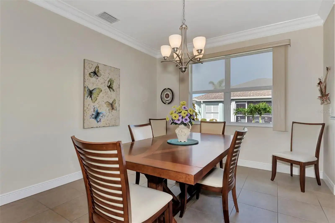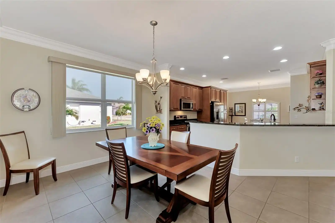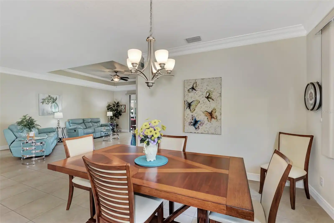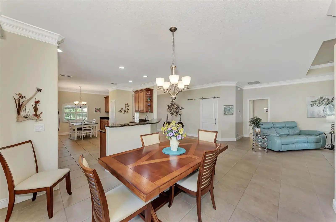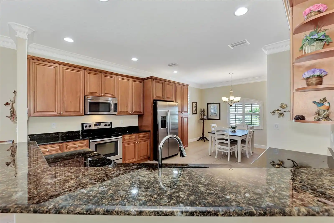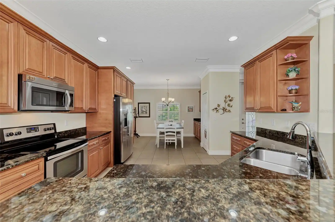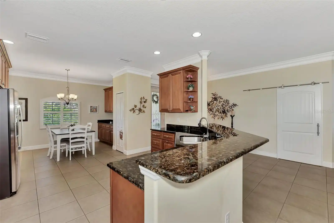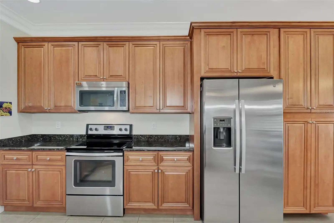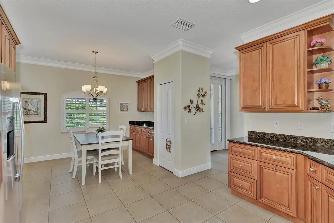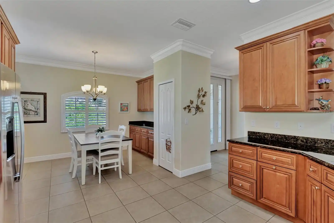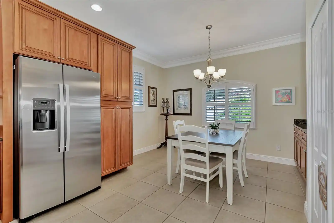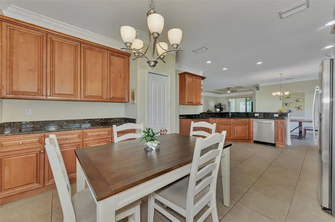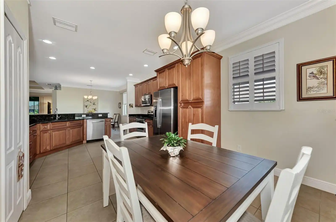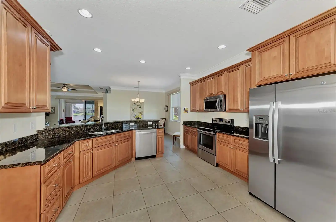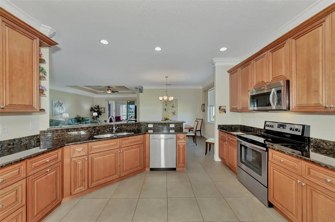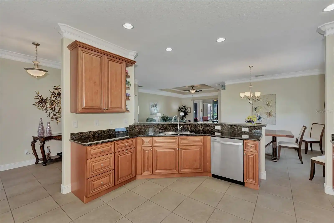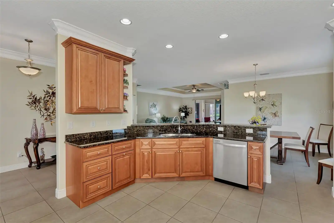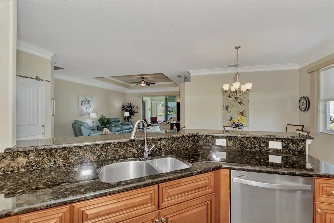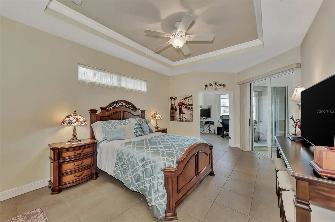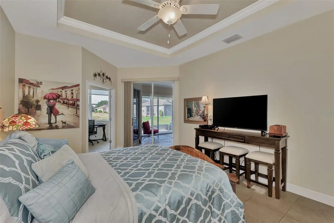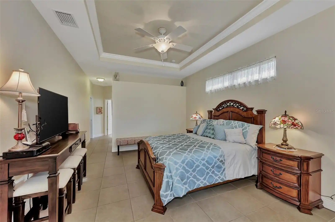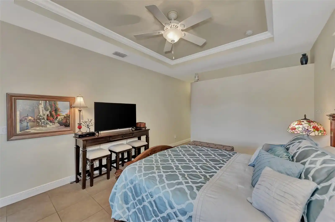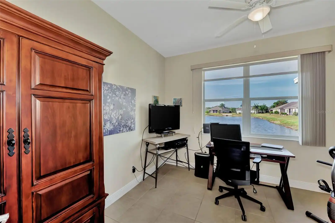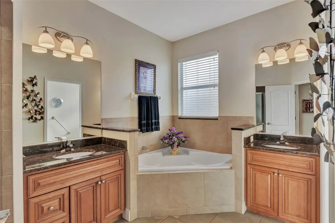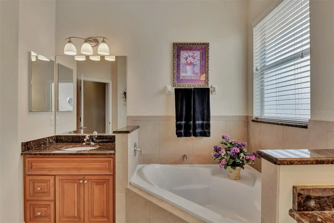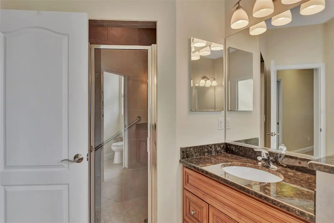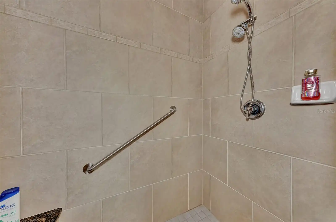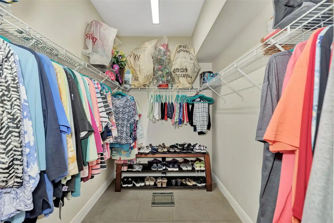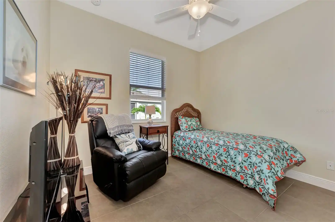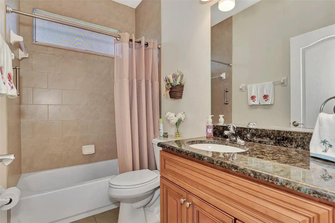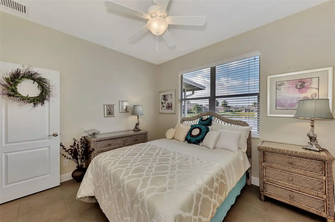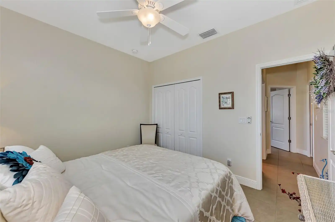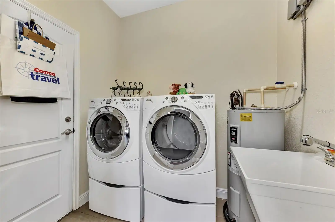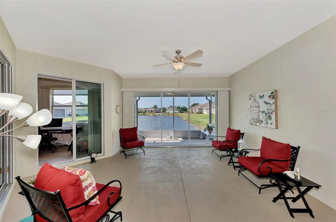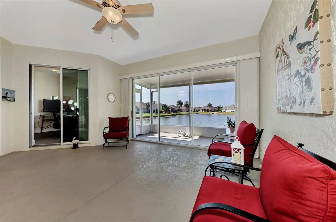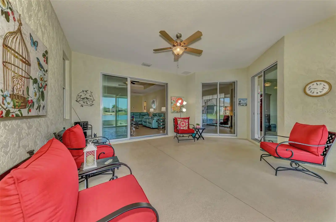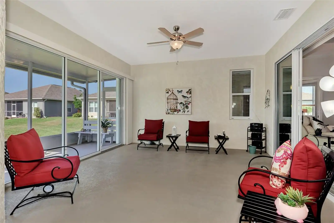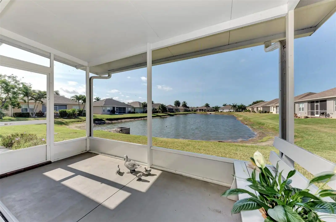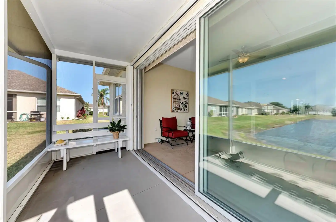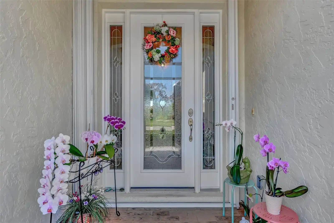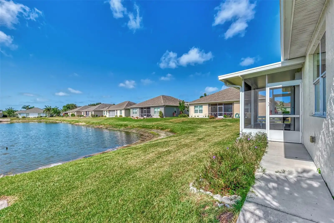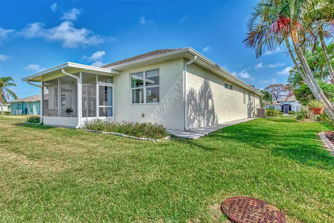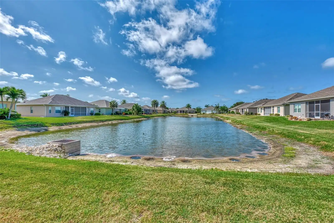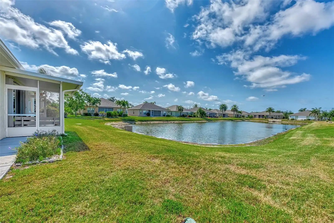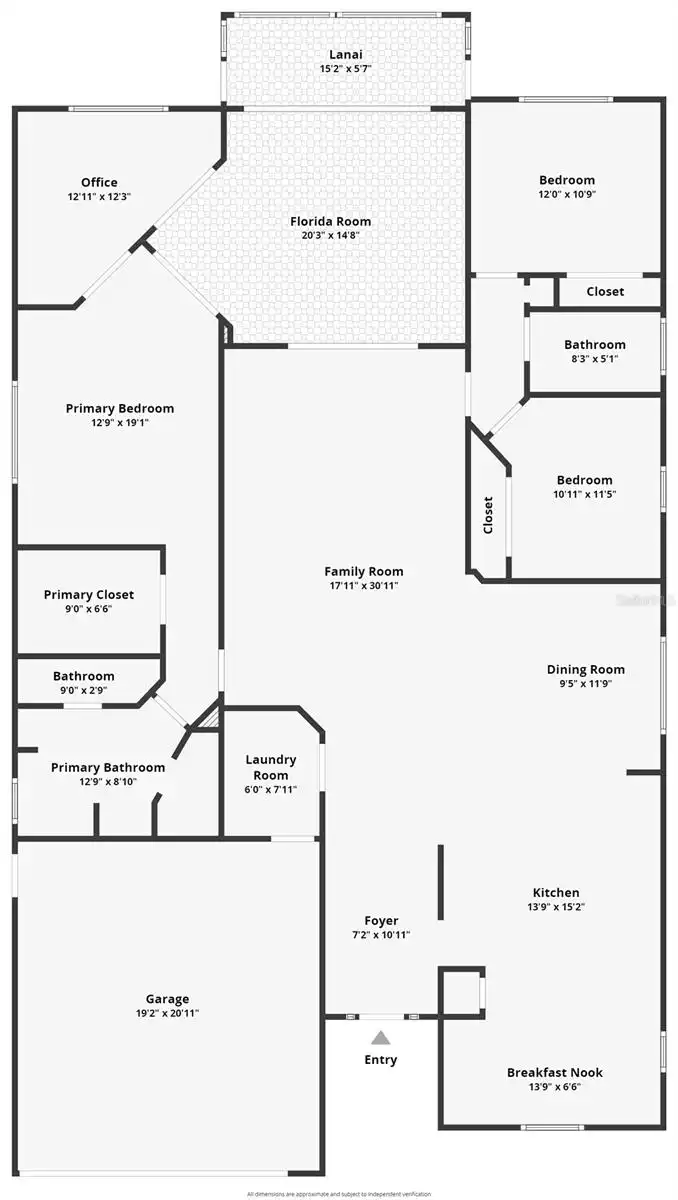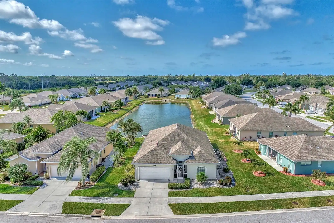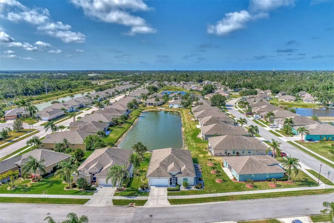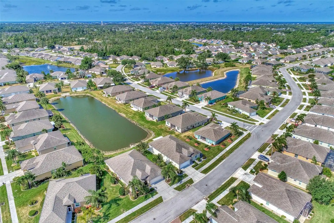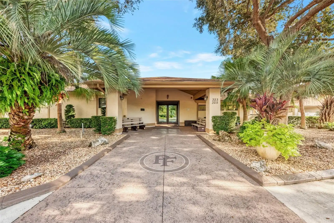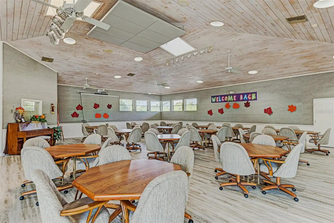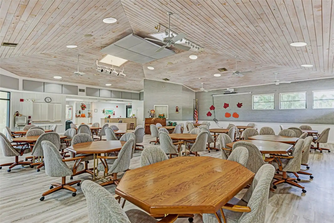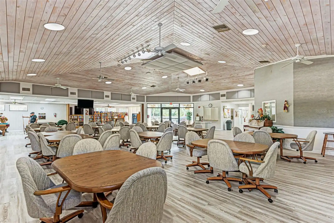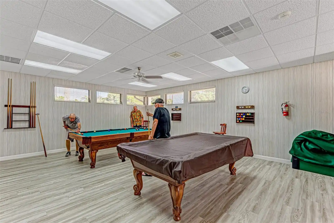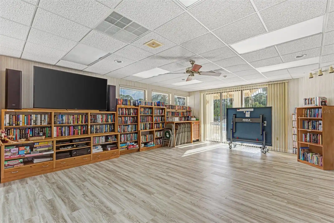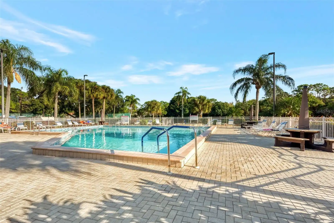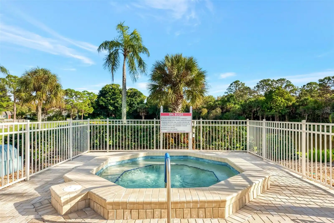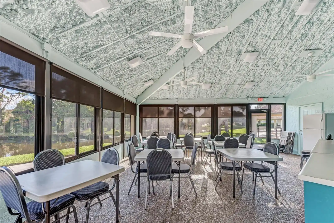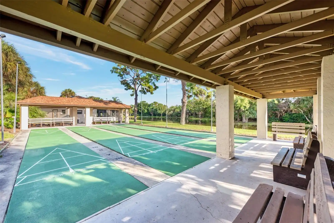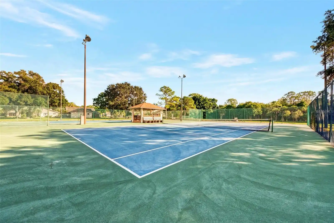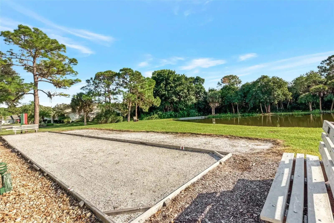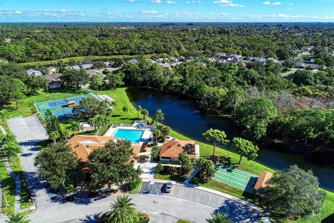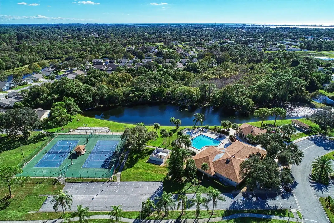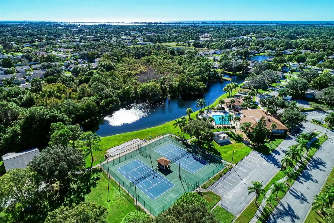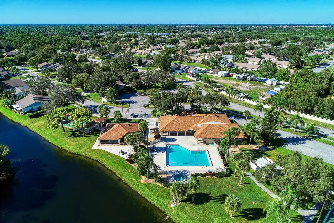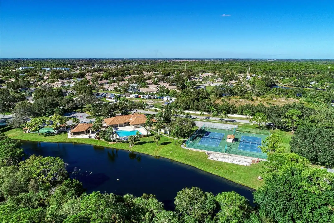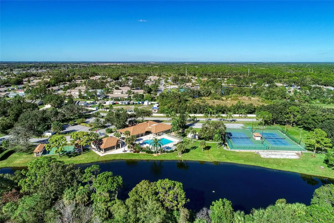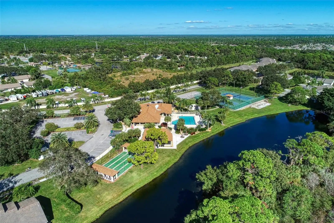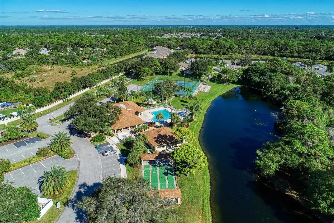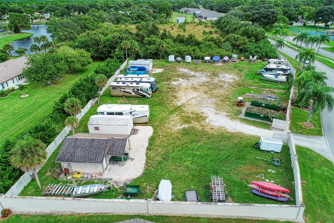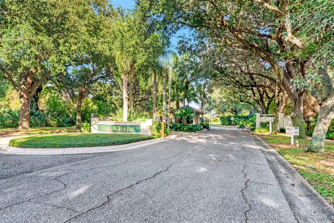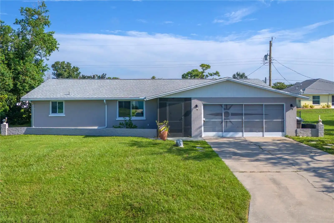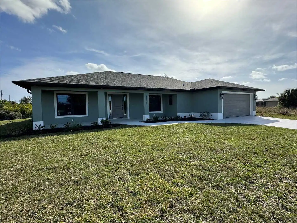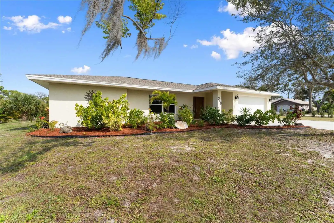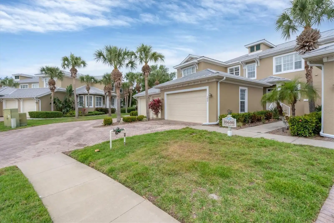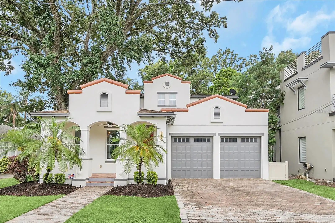Additional Information
Additional Lease Restrictions
See Rules and Regulations for lease restrictions.
Additional Parcels YN
false
Alternate Key Folio Num
0851080048
Appliances
Dishwasher, Disposal, Electric Water Heater, Microwave, Range, Refrigerator
Association Amenities
Cable TV, Gated, Maintenance, Pickleball Court(s), Pool, Recreation Facilities, Security, Shuffleboard Court, Storage, Tennis Court(s)
Association Fee Frequency
Quarterly
Association Fee Includes
Cable TV, Pool, Escrow Reserves Fund, Internet, Maintenance Structure, Maintenance Grounds, Management, Pest Control, Private Road, Recreational Facilities, Security
Association Fee Requirement
Required
Building Area Source
Owner
Building Area Total Srch SqM
255.76
Building Area Units
Square Feet
Calculated List Price By Calculated SqFt
234.30
Community Features
Clubhouse, Deed Restrictions, Gated Community - No Guard, Golf Carts OK, Irrigation-Reclaimed Water, Park, Pool, Sidewalks, Tennis Courts
Construction Materials
Block
Cumulative Days On Market
138
Elementary School
Englewood Elementary
Exterior Features
Irrigation System, Sidewalk, Sliding Doors
High School
Lemon Bay High
Interior Features
Cathedral Ceiling(s), Ceiling Fans(s), Eat-in Kitchen, Open Floorplan, Primary Bedroom Main Floor, Split Bedroom, Walk-In Closet(s), Window Treatments
Internet Address Display YN
true
Internet Automated Valuation Display YN
true
Internet Consumer Comment YN
true
Internet Entire Listing Display YN
true
Laundry Features
Inside, Laundry Room
Living Area Units
Square Feet
Lot Size Dimensions
82x94x69x100
Lot Size Square Meters
694
Middle Or Junior School
L.A. Ainger Middle
Modification Timestamp
2024-09-25T16:34:07.623Z
Patio And Porch Features
Covered, Rear Porch, Screened
Pet Restrictions
2 pets allowed. Limit weight - 30 lbs each max. See rules and regulations for further restrictions.
Pet Size
Small (16-35 Lbs.)
Pets Allowed
Cats OK, Dogs OK, Number Limit
Pool Features
In Ground, Lighting
Public Remarks
Park Forrest is an attractive community (55 and over) in Englewood, FL, close to the Gulf of Mexico. This gated community boasts a clubhouse with a heated/cooled swimming pool and hot tub, tennis courts, pickleball, shuffleboard, Bocce Ball Ct, Library, RV and boat storage, among other amenities. The original owner chose what they believed to be the prime location with a southern exposure and a view down the center of the lake. Numerous upgrades have been made, including a new A/C/Heat pump with a 10-year (2034) transferable warranty including parts and labor, crown molding with tray ceilings in the living room and master bedroom, Bahama shutters, custom blinds & sunshades by Hunter Douglas, a barn door for the laundry room, built-in closets and new garage door opener. The home features a split floor plan with three bedrooms, a double-door entry office adjacent to the master bedroom, two bathrooms, a large walk-in closet (the master bath includes dual vanities, a soaking tub, and a walk-in shower), porcelain tile throughout, a spacious eat-in kitchen with solid wood cabinets, granite countertops, stainless steel appliances (including a new fridge in 2024), and a large dining room. Exterior upgrades include a concrete sidewalk encircling the home, gutters, accordion shutters for the upgraded front door and sliders (with all other windows being impact glass), and an extended screened-in lanai. The HOA ensures a new roof installation every 17 years and pressure washing/paint for all homes every seven years. Additionally, the HOA manages cable, internet, reclaimed water for irrigation, and maintenance of the exterior of homes, including lawn pest control, fertilizer, grass cutting, weed control, and trimming of plants and trees under 8 feet.
RATIO Current Price By Calculated SqFt
234.30
Road Responsibility
Private Maintained Road
SW Subdiv Community Name
Park Forest
Showing Requirements
Appointment Only, ShowingTime
Status Change Timestamp
2024-05-10T15:57:48.000Z
Tax Legal Description
LOT 5 (AKA Lot 605), PARK FOREST PHASE 6A
Total Acreage
0 to less than 1/4
Universal Property Id
US-12115-N-0851080048-S-0
Unparsed Address
658 BARNACLE CT
Utilities
Electricity Connected, Public, Sewer Connected, Sprinkler Recycled, Water Connected
Water Frontage Feet Pond
69
Window Features
Blinds, Impact Glass/Storm Windows, Shutters
















































































