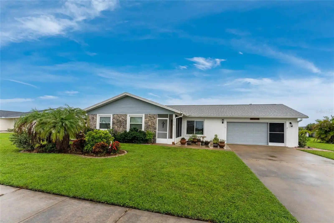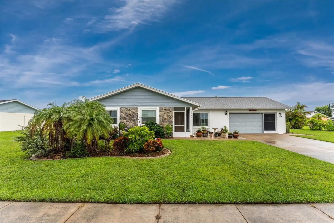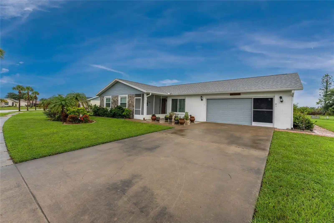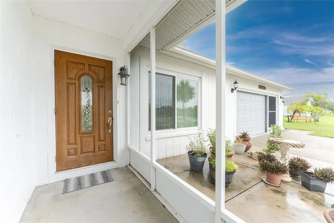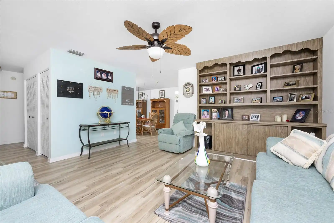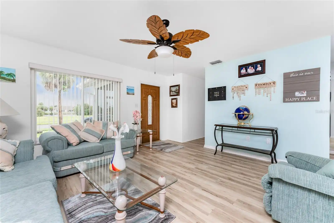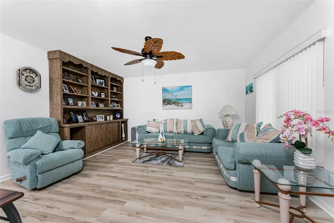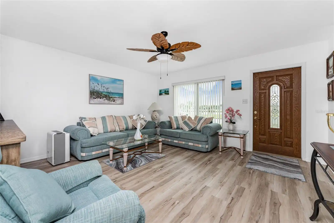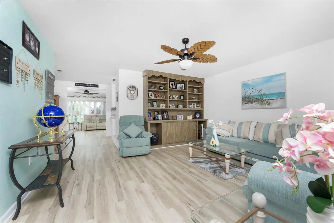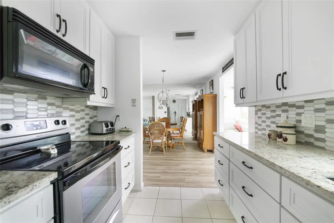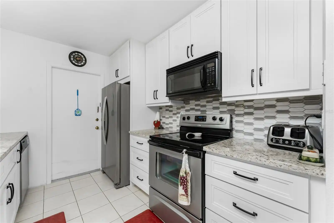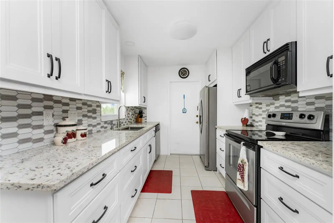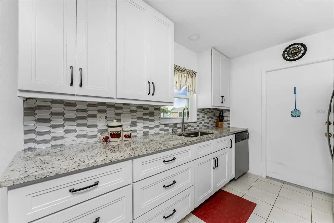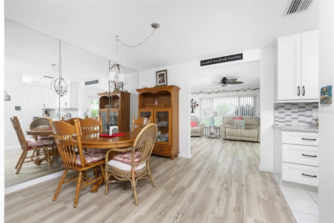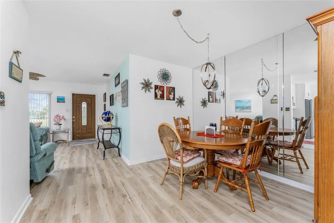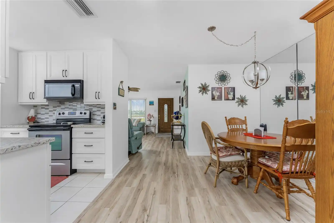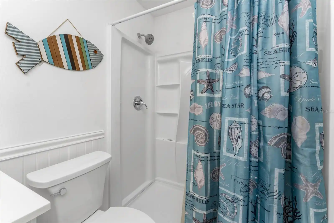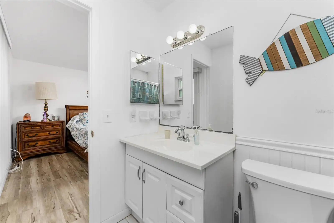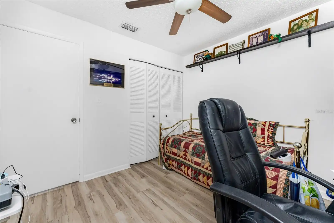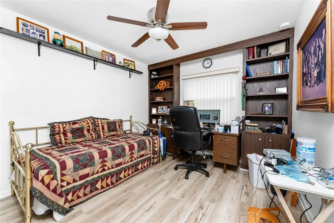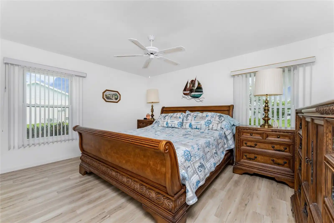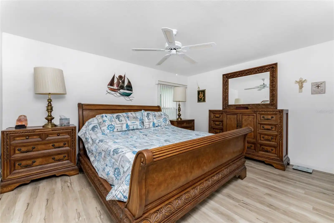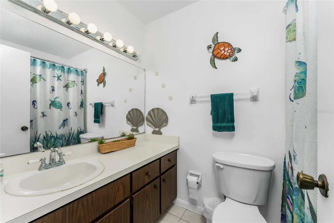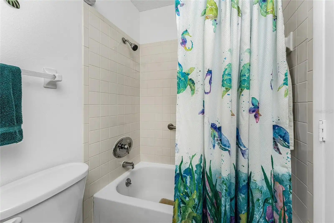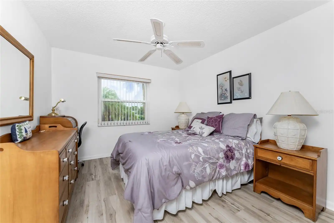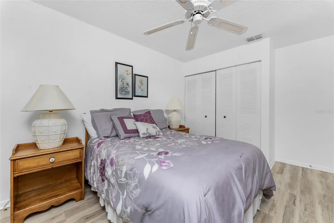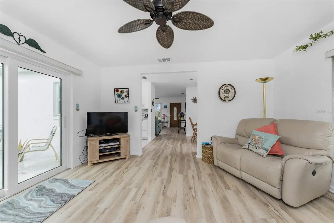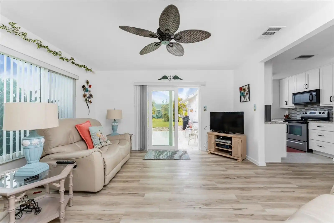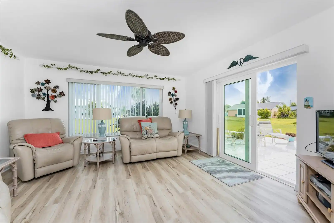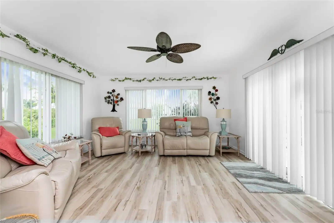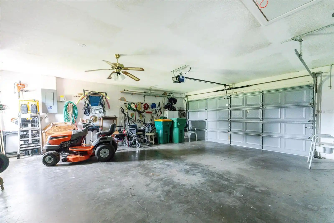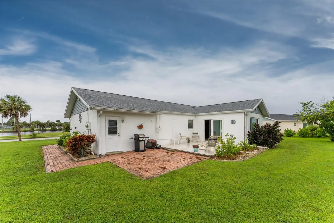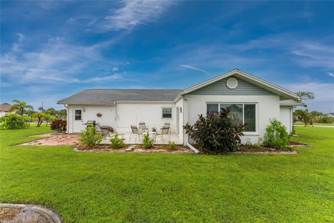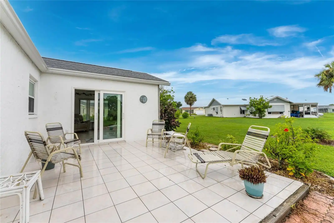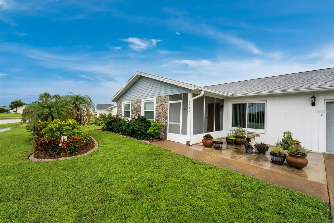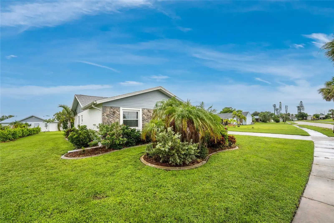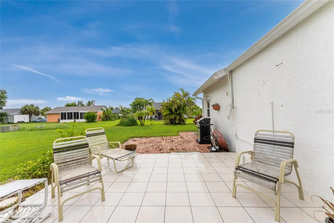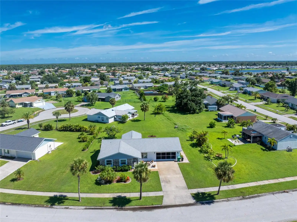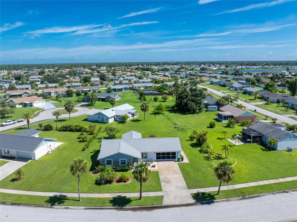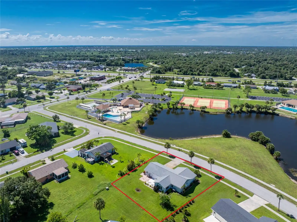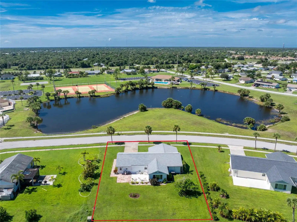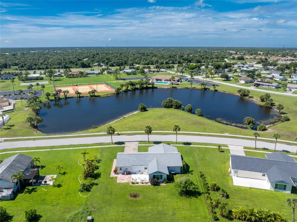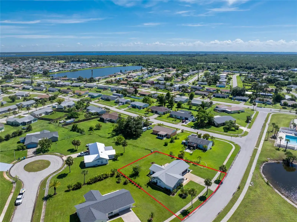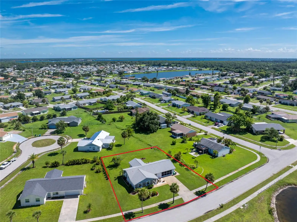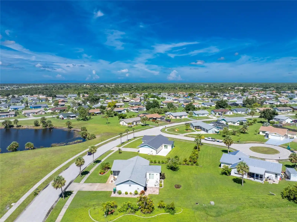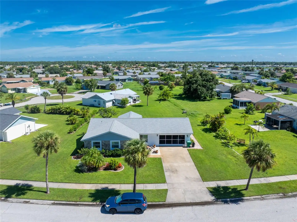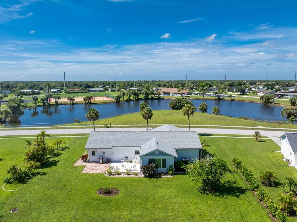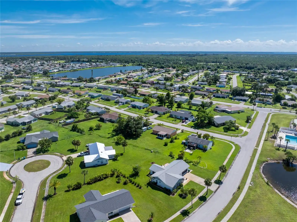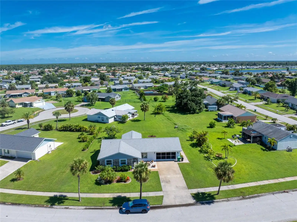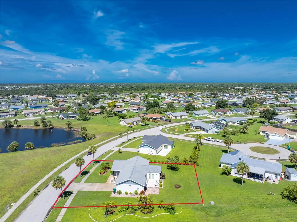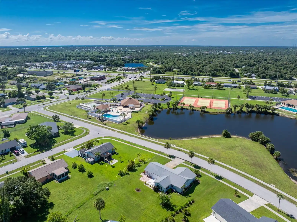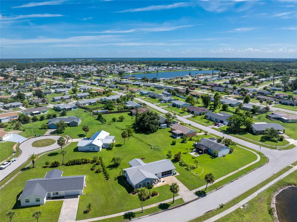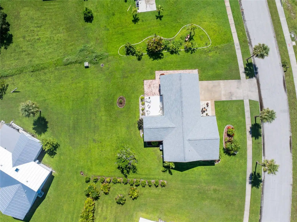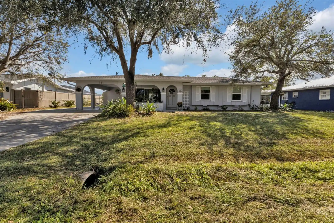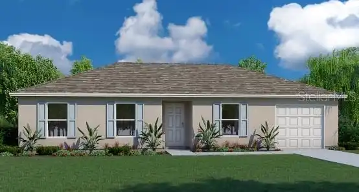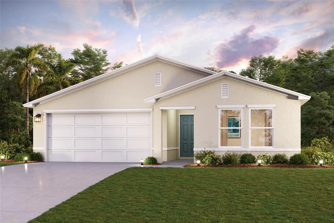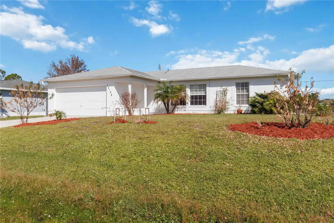Additional Information
Additional Lease Restrictions
See Declaration of Covenants for full lease use and restrictions.
Additional Parcels YN
false
Alternate Key Folio Num
412105407014
Appliances
Range, Refrigerator
Approval Process
HOA Application required. See HOA documents for details.
Architectural Style
Florida, Ranch
Association Amenities
Clubhouse, Fitness Center, Pool, Recreation Facilities, Shuffleboard Court, Tennis Court(s)
Association Approval Required YN
1
Association Email
gardensofgulfcove@gmail.com
Association Fee Frequency
Annually
Association Fee Requirement
Optional
Association URL
https://www.thegardensofgulfcove.com/about.html
Building Area Source
Public Records
Building Area Total Srch SqM
208.57
Building Area Units
Square Feet
Calculated List Price By Calculated SqFt
223.55
Community Features
Association Recreation - Owned, Buyer Approval Required, Clubhouse, Deed Restrictions, Fitness Center, Pool, Sidewalks, Tennis Courts
Construction Materials
Block, Stucco
Cumulative Days On Market
66
Disclosures
Other Disclosures
Elementary School
Myakka River Elementary
Exterior Features
Lighting, Private Mailbox, Rain Gutters, Sidewalk
Flood Zone Date
2022-12-15
Flood Zone Panel
12015C0211G
High School
Lemon Bay High
Interior Features
Built-in Features
Internet Address Display YN
true
Internet Automated Valuation Display YN
true
Internet Consumer Comment YN
true
Internet Entire Listing Display YN
true
Living Area Source
Public Records
Living Area Units
Square Feet
Lot Size Dimensions
114x125x79x125
Lot Size Square Feet
12125
Lot Size Square Meters
1126
Middle Or Junior School
L.A. Ainger Middle
Modification Timestamp
2024-10-30T22:09:07.754Z
Num Of Own Years Prior To Lease
1
Parcel Number
412105407014
Patio And Porch Features
Patio
Pet Restrictions
See HOA Bylaws for detailed pet restrictions
Previous List Price
329900
Price Change Timestamp
2024-10-30T22:08:37.000Z
Property Condition
Completed
Public Remarks
Move right into this furnished 3-bd/2-ba home and enjoy the amenities of the Gardens of Gulf Cove. Home features luxury vinyl plank flooring throughout, hurricane impact windows and built-ins in the living room. The galley kitchen has granite countertops and updated cabinets. The master bath with a step-in shower has a newer toilet and vanity. A tractor is also included to maintain the generous-sized lot. City water and sewer! The community has sidewalks on both sides of the street, a clubhouse and rec center, tennis courts, pools and more, all for an annual fee of $440. Perfect for the family!
RATIO Current Price By Calculated SqFt
223.55
Road Responsibility
Public Maintained Road
SW Subdiv Community Name
Port Charlotte
Showing Requirements
24 Hour Notice, Appointment Only, See Remarks, ShowingTime
Status Change Timestamp
2024-08-25T19:50:13.000Z
Tax Legal Description
PCH 095 5106 0013 PORT CHARLOTTE SEC95 BLK5106 LT13 1171/1748 DC1496/614-LJB PR96-1065 DC1514/1783 NT1528/1634 1534/1090 L/E2060/884 UNREC DC-WMG
Total Acreage
1/4 to less than 1/2
Universal Property Id
US-12015-N-412105407014-R-N
Unparsed Address
6420 DRUCKER CIR
Utilities
Cable Available, Electricity Connected, Phone Available, Public, Sewer Connected, Water Connected
Years Of Owner Prior To Leasing Req YN
1





















































