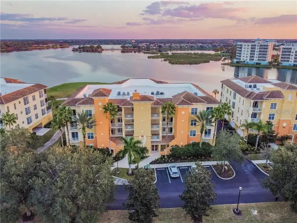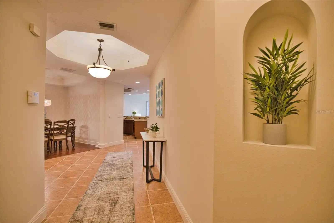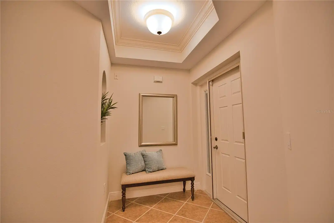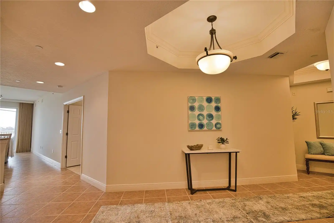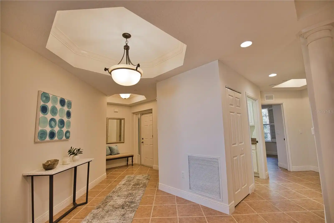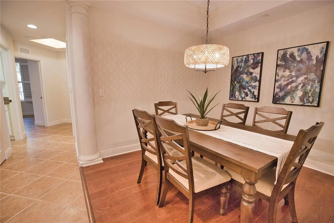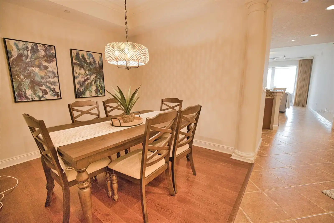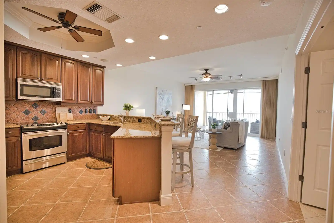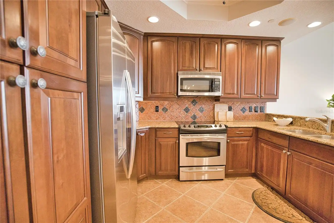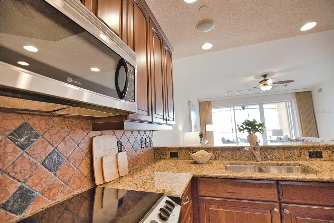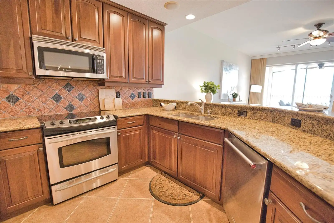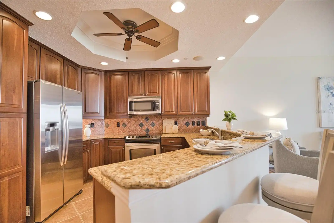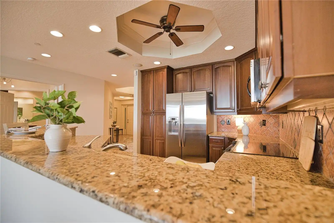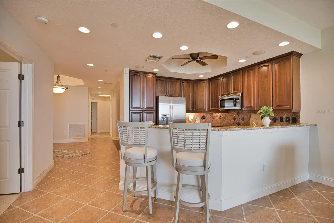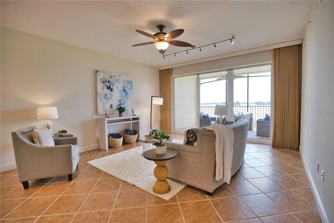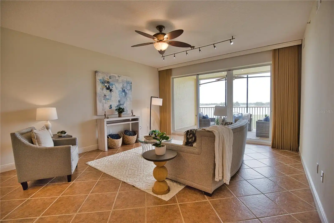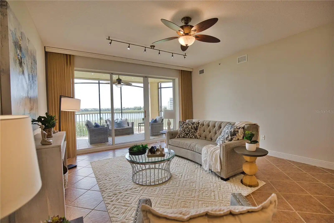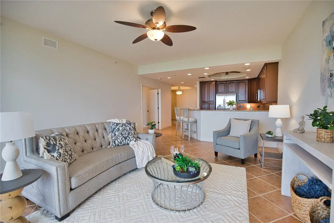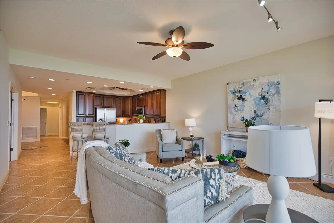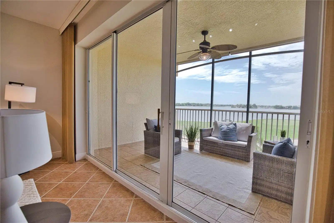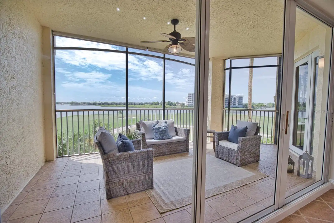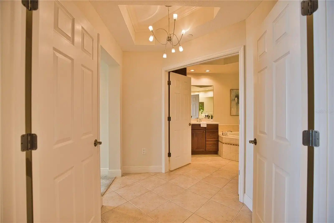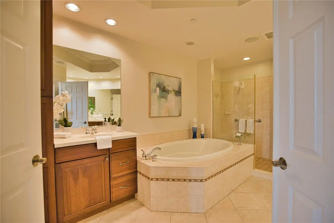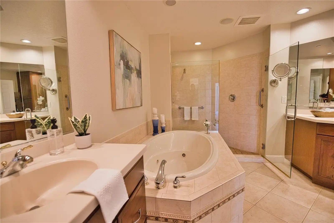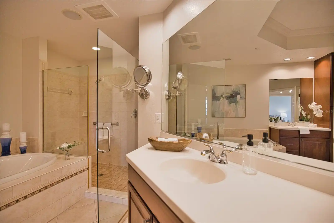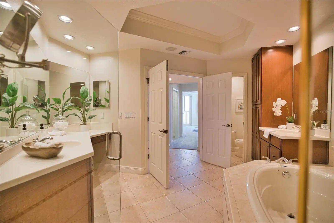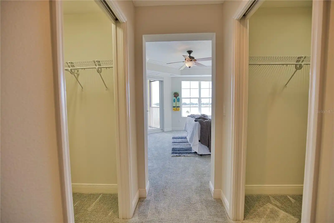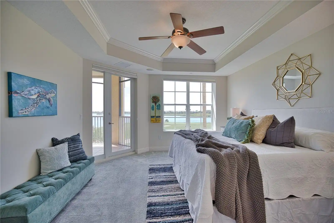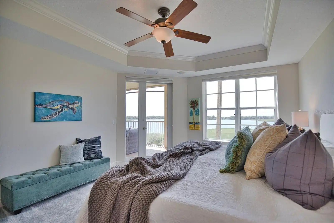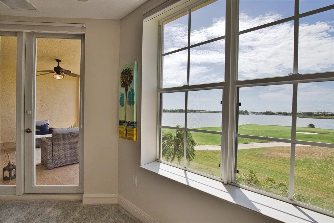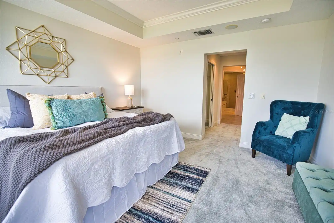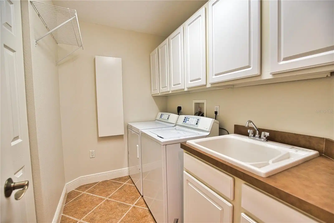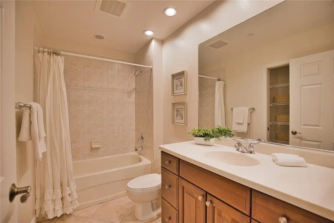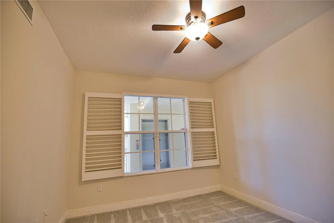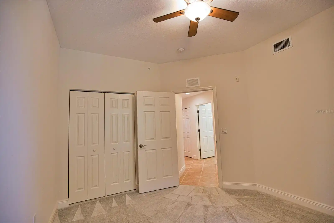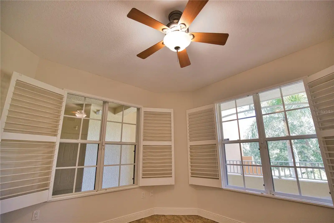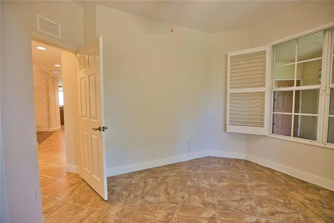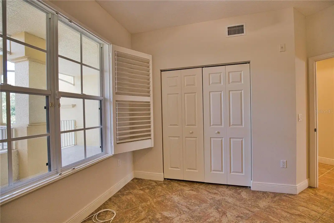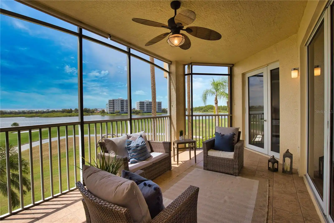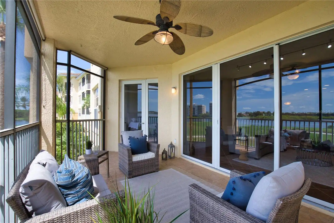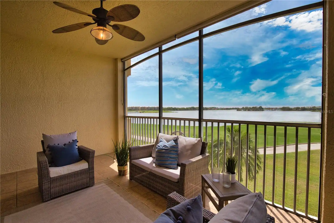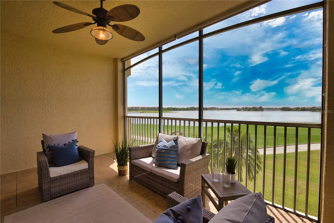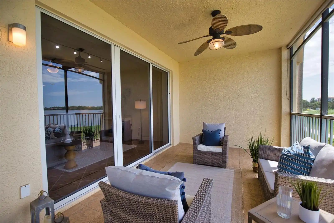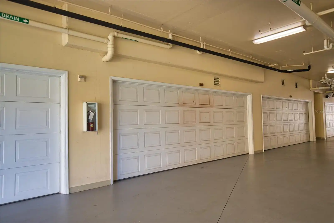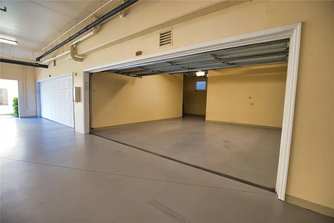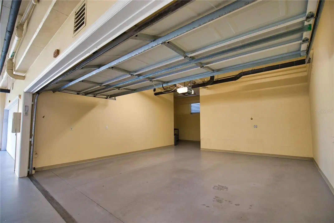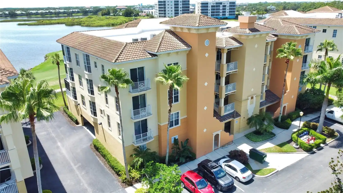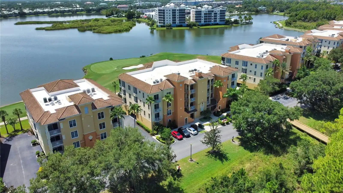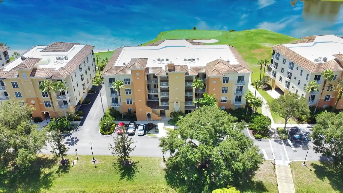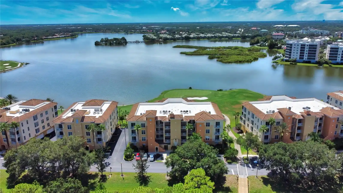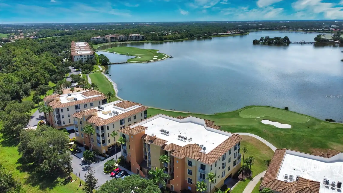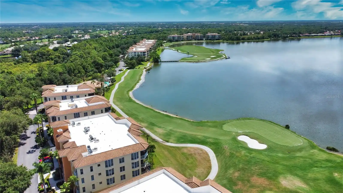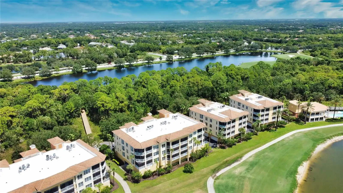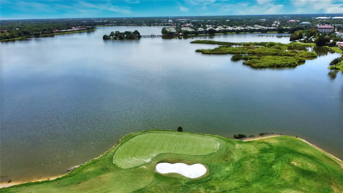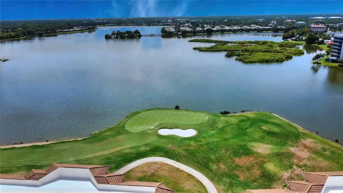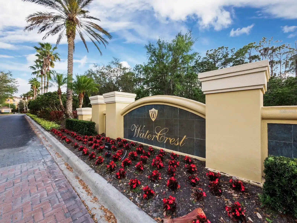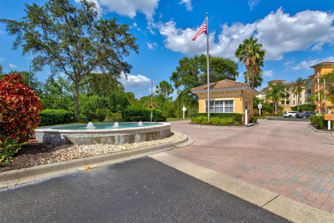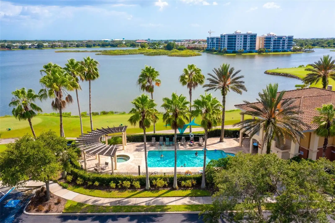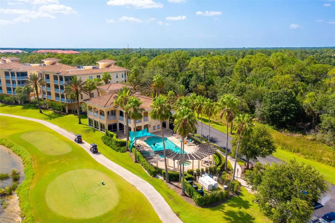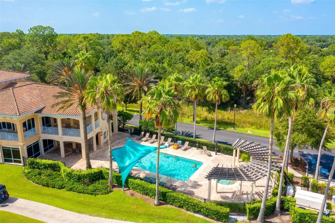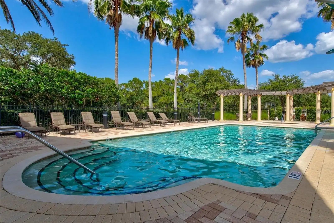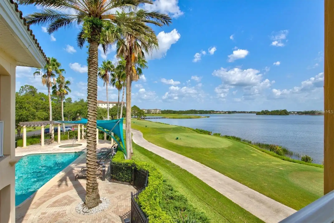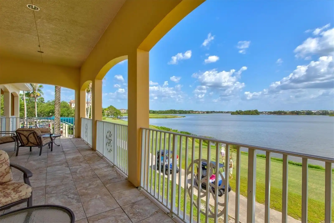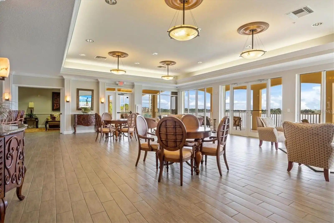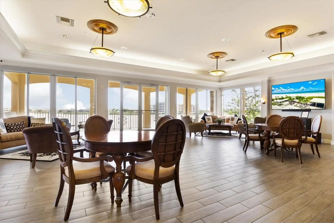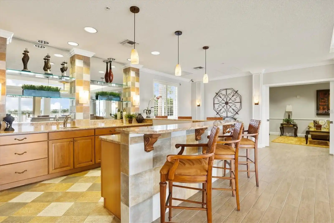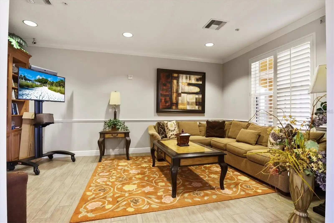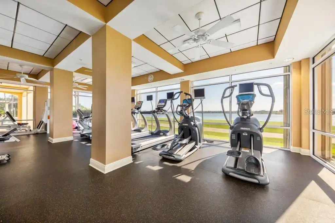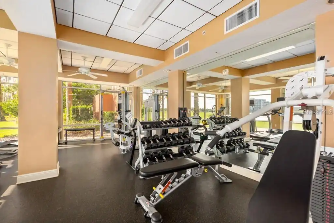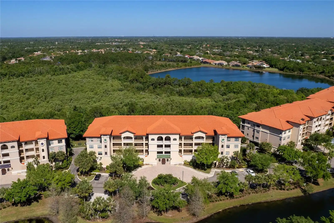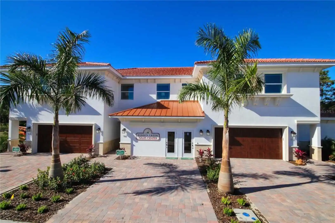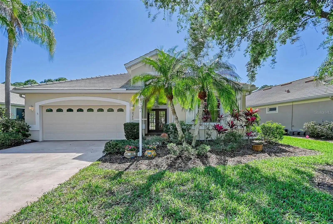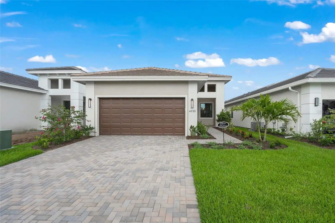Additional Information
Additional Lease Restrictions
See Docs
Additional Parcels YN
false
Additional Rooms
Formal Dining Room Separate, Inside Utility, Storage Rooms
Appliances
Dishwasher, Dryer, Electric Water Heater, Exhaust Fan, Microwave, None, Range, Refrigerator, Washer
Architectural Style
Mediterranean
Association Amenities
Fence Restrictions, Fitness Center, Gated, Maintenance, Recreation Facilities, Security, Spa/Hot Tub, Vehicle Restrictions
Association Approval Required YN
1
Association Email
WATERCRESTCONDOMANAGER@GMAIL.COM
Association Fee Frequency
Annually
Association Fee Includes
Pool, Escrow Reserves Fund, Insurance, Maintenance Structure, Maintenance Grounds, Management, Private Road, Recreational Facilities, Security, Sewer, Trash, Water
Association Fee Requirement
Required
Building Area Source
Builder
Building Area Total Srch SqM
196.58
Building Area Units
Square Feet
Calculated List Price By Calculated SqFt
313.10
Community Features
Association Recreation - Owned, Buyer Approval Required, Deed Restrictions, Fitness Center, Irrigation-Reclaimed Water, No Truck/RV/Motorcycle Parking, Pool, Special Community Restrictions
Construction Materials
Metal Frame, Stucco
Cooling
Central Air, Humidity Control
Cumulative Days On Market
1
Disaster Mitigation
Above Flood Plain, Fire Resistant Exterior, Fire/Smoke Detection Integration
Disclosures
Condominium Disclosure Available, HOA/PUD/Condo Disclosure, Seller Property Disclosure
Elementary School
Robert E Willis Elementary
Exterior Features
Irrigation System, Lighting, Sliding Doors, Sprinkler Metered, Storage
Flood Zone Date
2014-03-17
Flood Zone Panel
12081C0345E
Flooring
Carpet, Ceramic Tile
Green Energy Efficient
Appliances, Thermostat
Green Indoor Air Quality
Ventilation
Green Verification Count
3
Green Water Conservation
Irrigation-Reclaimed Water
Heating
Central, Heat Pump
High School
Lakewood Ranch High
Interior Features
Ceiling Fans(s), Crown Molding, Eat-in Kitchen, Elevator, High Ceilings, Living Room/Dining Room Combo, Open Floorplan, Solid Surface Counters, Solid Wood Cabinets, Tray Ceiling(s), Walk-In Closet(s), Window Treatments
Internet Address Display YN
true
Internet Automated Valuation Display YN
true
Internet Consumer Comment YN
false
Internet Entire Listing Display YN
true
Laundry Features
Laundry Room
Living Area Source
Builder
Living Area Units
Square Feet
Lot Features
Cul-De-Sac, Sidewalk, Street Dead-End, Paved, Private
Middle Or Junior School
Nolan Middle
Modification Timestamp
2024-08-27T10:52:10.150Z
Monthly Condo Fee Amount
1216
Patio And Porch Features
Deck, Enclosed, Patio, Porch, Screened
Pet Restrictions
Can have 1 Pet up to 60 lbs or 2 pets up to 35 lbs each. See condo Documents for further pet restrictions or contact On- site Condo Association Manager. County Leash Laws Apply
Pet Size
Medium (36-60 Lbs.)
Pool Features
Auto Cleaner, Gunite, Heated, Tile
Property Condition
Completed
Property Description
Mid Rise
Public Remarks
Immaculately Maintained Watercrest Condo Overlooking Lake Uihlein! Featuring 3 Bedrooms, 2 Bathrooms and a Covered 2 Car Garage! Absolutely Amazing Unobstructed Water and Golf Course Views from this Beautiful Second-floor Watercrest residence. Tile flooring flows throughout the living area with warm newer carpets in the bedrooms. Sophisticated interiors are enhanced by accented Crown Molding, Energy-Efficient Features, and pleasing aesthetics throughout. The great room is open to the kitchen with Tile Backsplash, Cabinetry with Pull-Outs, Granite Countertops and an Expansive Breakfast Bar. Sliders open to allow breezes rolling in from the lake through the screened lanai that creates the perfect atmosphere to enjoy morning coffee while watching the sky change colors. The master suite is a sanctuary of rejuvenation with water views, French doors to the lanai, and a sumptuously updated en-suite bath including a separate shower, garden tub and dual vanities. There is even your own private 2 Car Garage underneath the building! Watercrest is a private, gated community with an elevator and resort-inspired, two-story clubhouse. Enjoy endless amenities including the entertainment room, fitness center, meeting room, kitchen, heated pool and spa, and veranda sundeck within walking distance to the Lakewood Ranch Main Street for shopping and dining.
RATIO Current Price By Calculated SqFt
313.10
Realtor Info
Assoc approval required, Brochure Available, CDD Addendum required, Docs Available, Floor Plan Available, No Sign, Subject to Approval
SW Subdiv Community Name
Lakewood Ranch
Security Features
Fire Sprinkler System, Gated Community, Secured Garage / Parking, Security System Owned
Showing Requirements
Lock Box Electronic, ShowingTime
Status Change Timestamp
2024-08-26T12:53:40.000Z
Tax Legal Description
UNIT 203 BLDG 6 WATERCREST PHASE 2 PI#5886.2075/9
Tax Other Annual Assessment Amount
859
Total Annual Fees
14662.00
Total Monthly Fees
1221.83
Universal Property Id
US-12081-N-588620759-S-203
Unparsed Address
6360 WATERCREST WAY #203
Utilities
Cable Connected, Electricity Connected, Fiber Optics, Fire Hydrant, Public, Sprinkler Meter, Street Lights, Underground Utilities
Vegetation
Mature Landscaping, Trees/Landscaped
Water Access
Lake, Limited Access
Water Extras
Boat Ramp - Private, Fishing Pier
Window Features
Blinds, Window Treatments





































































