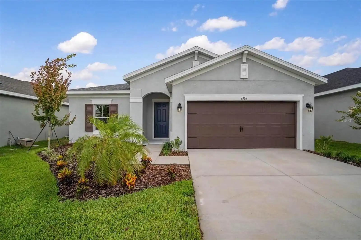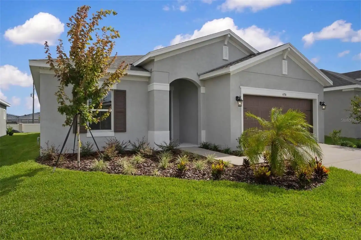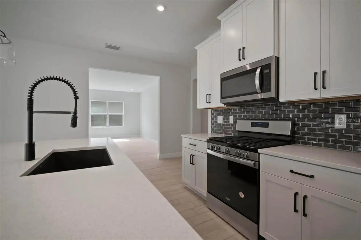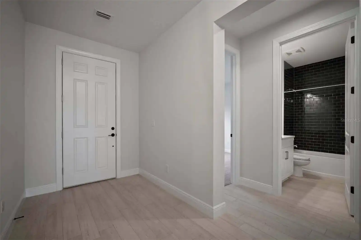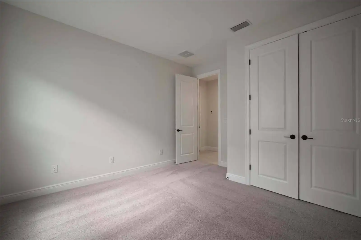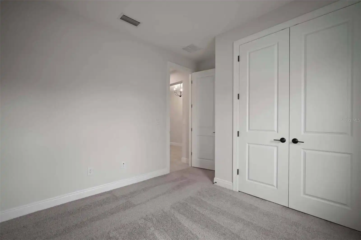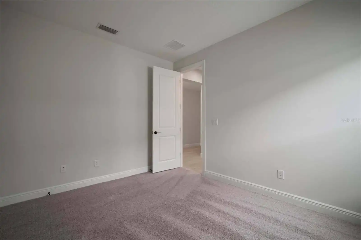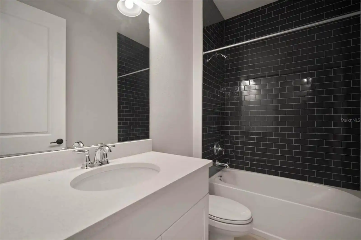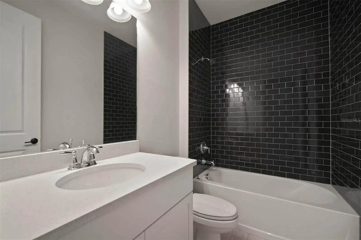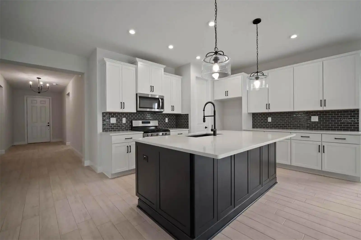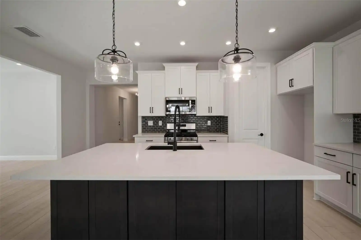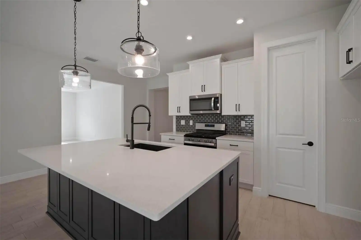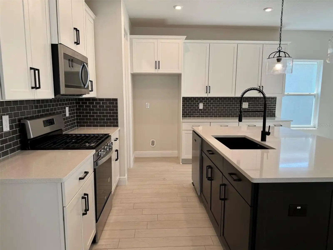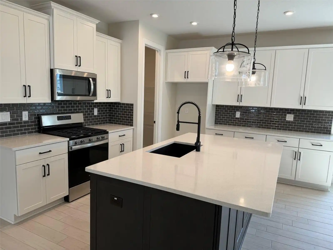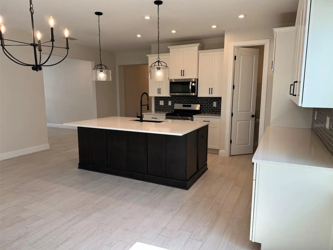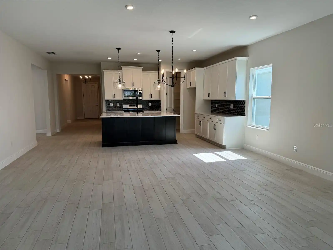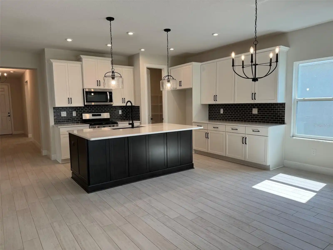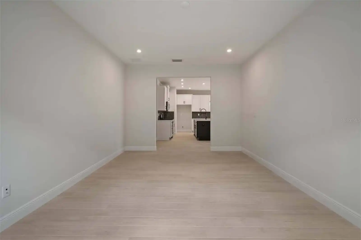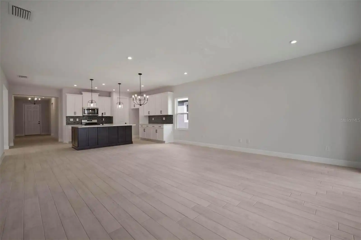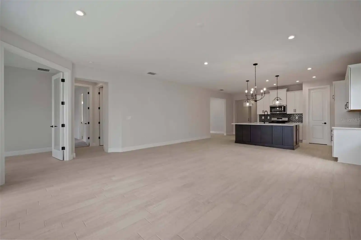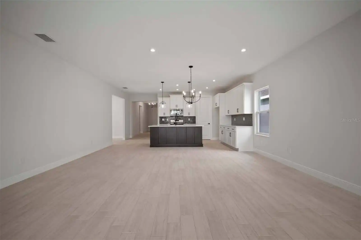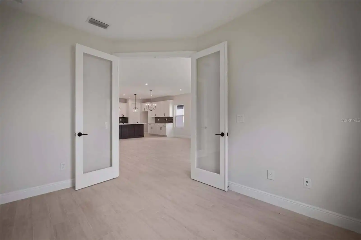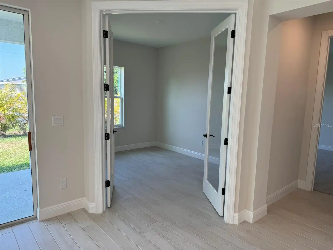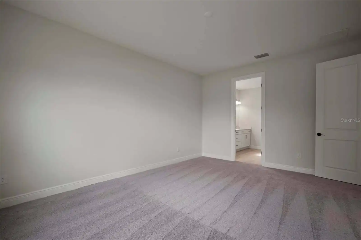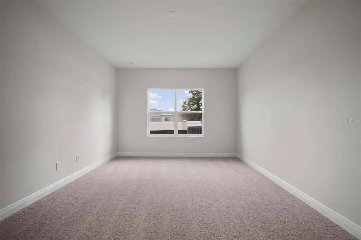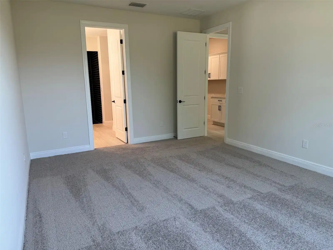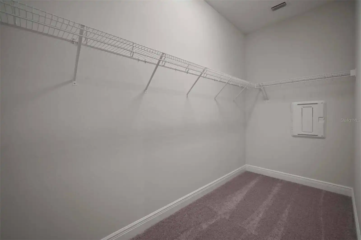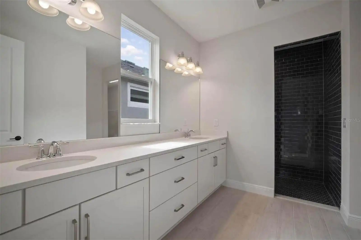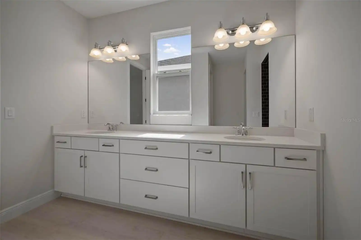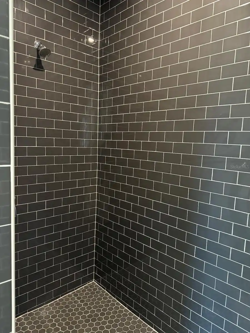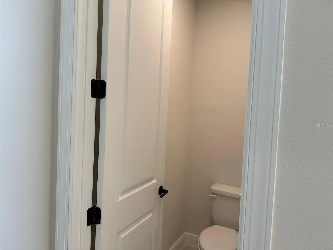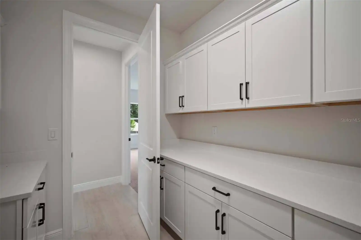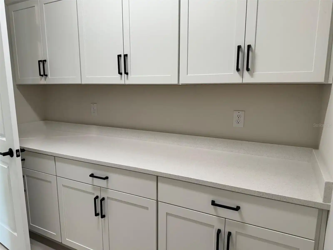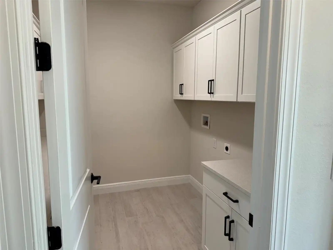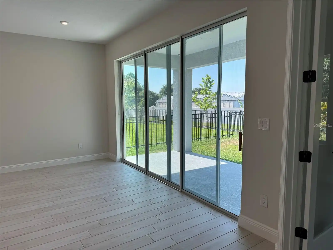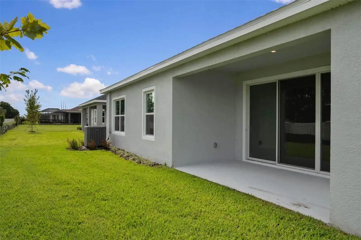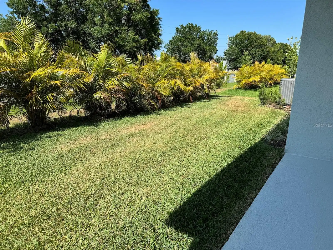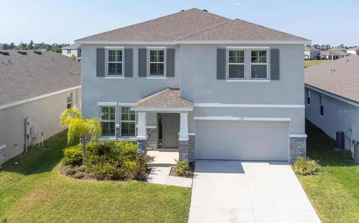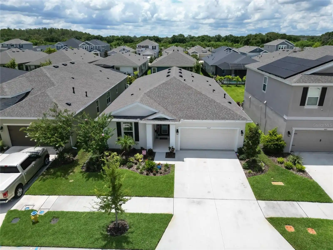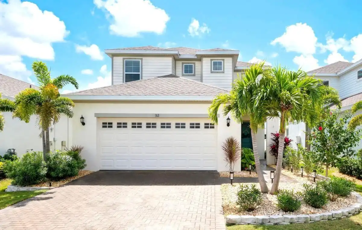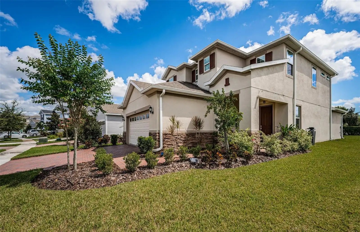Additional Information
Additional Lease Restrictions
Contact HOA to verify lease restrictions.
Additional Parcels YN
false
Additional Rooms
Bonus Room, Den/Library/Office, Great Room, Inside Utility
Alternate Key Folio Num
0541860062
Appliances
Dishwasher, Disposal, Gas Water Heater, Microwave, Range
Architectural Style
Ranch, Traditional
Association Amenities
Basketball Court, Clubhouse, Fence Restrictions, Fitness Center, Maintenance, Park, Pickleball Court(s), Playground, Pool, Tennis Court(s), Trail(s)
Association Email
watersetmanager@castlegroup.com
Association Fee Frequency
Annually
Association Fee Includes
Pool, Insurance, Maintenance Grounds
Association Fee Requirement
Required
Association URL
www.watersetonline.com
Building Area Source
Public Records
Building Area Total Srch SqM
289.11
Building Area Units
Square Feet
Calculated List Price By Calculated SqFt
226.00
Community Features
Association Recreation - Owned, Clubhouse, Deed Restrictions, Dog Park, Fitness Center, Irrigation-Reclaimed Water, Park, Playground, Pool, Sidewalks, Tennis Courts
Construction Materials
Block, Stucco
Cumulative Days On Market
101
Disclosures
HOA/PUD/Condo Disclosure
Elementary School
Doby Elementary-HB
Exterior Features
Hurricane Shutters, Irrigation System, Sidewalk, Sliding Doors, Sprinkler Metered
Flooring
Carpet, Ceramic Tile
Interior Features
High Ceilings, In Wall Pest System, Living Room/Dining Room Combo, Open Floorplan, Pest Guard System, Solid Surface Counters, Solid Wood Cabinets, Split Bedroom, Stone Counters, Thermostat, Walk-In Closet(s)
Internet Address Display YN
true
Internet Automated Valuation Display YN
false
Internet Consumer Comment YN
false
Internet Entire Listing Display YN
true
Laundry Features
Electric Dryer Hookup, Gas Dryer Hookup, Inside, Laundry Room, Washer Hookup
Living Area Source
Builder
Living Area Units
Square Feet
Lot Features
Cul-De-Sac, In County, Landscaped, Sidewalk, Paved
Lot Size Dimensions
50x120
Lot Size Square Meters
557
Middle Or Junior School
Eisenhower-HB
Modification Timestamp
2024-08-18T19:07:13.757Z
Other Equipment
Irrigation Equipment
Parcel Number
U-27-31-19-C7S-000001-00026.0
Patio And Porch Features
Covered, Patio
Pet Restrictions
Contact HOA to verify any pet restrictions.
Pets Allowed
Breed Restrictions, Cats OK, Dogs OK
Property Condition
Completed
Public Remarks
WHY WAIT TO BUILD??? This Southampton 2 floor plan being offered by family owned and award-winning Cardel Homes is sure to please! It has 4 large bedrooms, office, large bonus room, and 3 full bathrooms. The kitchen has UPGRADES galore including sleek soft close cabinets and drawers, beautiful quartz counter tops, designer backsplash, Whirlpool stainless steel appliances and beautiful wood plank tile that flows throughout the home except the bedrooms which have beautiful carpet. The great room has extended sliding glass doors that lead to the covered lanai overlooking a pool ready backyard. THIS HOME HAS NO REAR NEIGHBORS!!There are so many additional features and upgrades that only Cardel Homes offers. Do not miss your chance! The Waterset Club includes a lap pool and a lagoon style pool with a zero entry and 2 fun waterslides. Also enjoy tennis, pickleball, basketball and sand volleyball courts at this location. A top of the line gym, playground and clubhouse round out the center. The Lakeside has a fenced in splash pad, playground, BBQ area with hammocks and a covered patio with ample seating, a dog park and outdoor fitness equipment. A quick drive up the road and you will find The Landing which is the community cafe, another pool, playground, and gym as well as a fishing dock. *Interest rate reduction is subject to qualifications.
RATIO Current Price By Calculated SqFt
226.00
Realtor Info
CDD Addendum required, Floor Plan Available, Lease Restrictions, See Attachments, Survey Available
Road Responsibility
Public Maintained Road
Security Features
Smoke Detector(s)
Showing Requirements
Go Direct, ShowingTime
Status Change Timestamp
2024-05-09T23:14:22.000Z
Tax Legal Description
WATERSET WOLF CREEK PHASES A AND D1 LOT 26 BLOCK 1
Tax Other Annual Assessment Amount
2475
Total Acreage
0 to less than 1/4
Universal Property Id
US-12057-N-2731197000001000260-R-N
Unparsed Address
6336 ROADSTEAD CT
Utilities
BB/HS Internet Available, Cable Available, Electricity Connected, Natural Gas Available, Phone Available, Public, Sewer Connected, Sprinkler Meter, Sprinkler Recycled, Street Lights, Underground Utilities, Water Connected
Vegetation
Trees/Landscaped
Window Features
Aluminum Frames, Double Pane Windows, Low Emissivity Windows





































