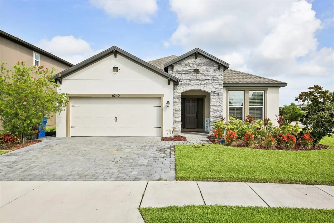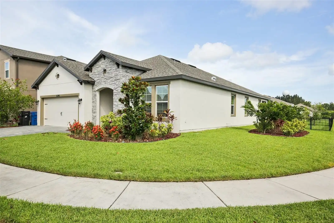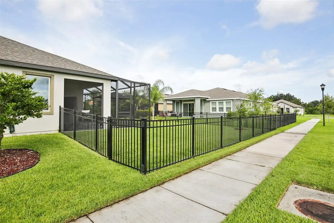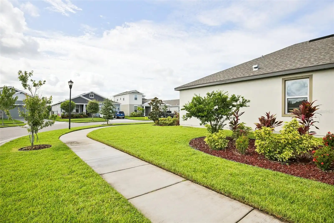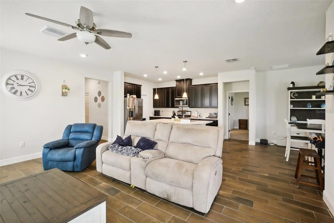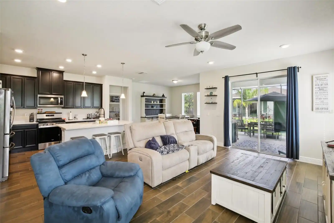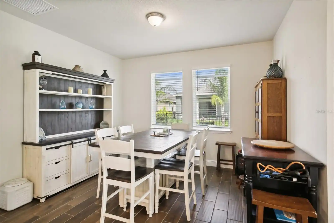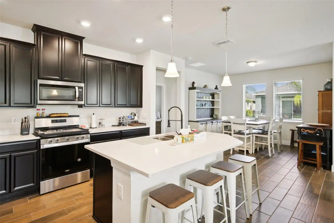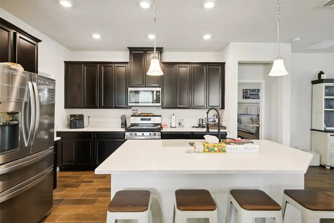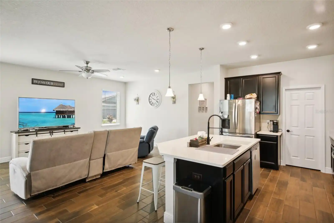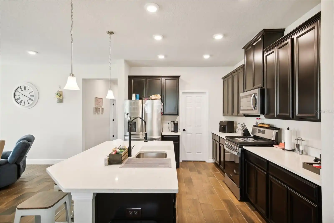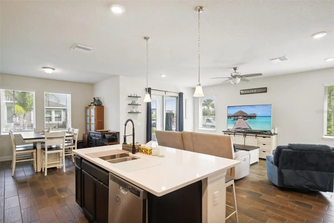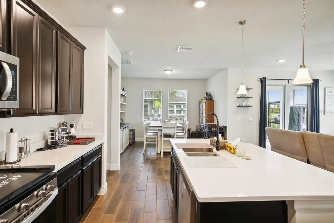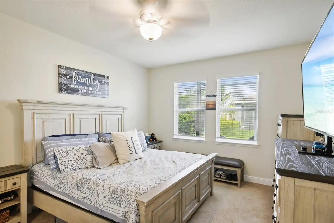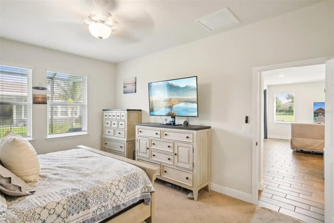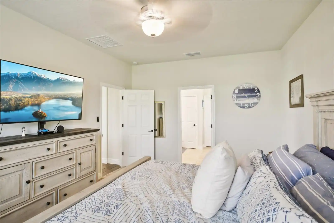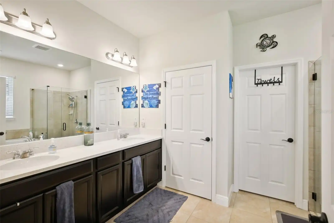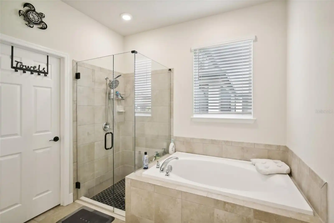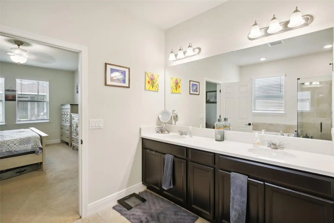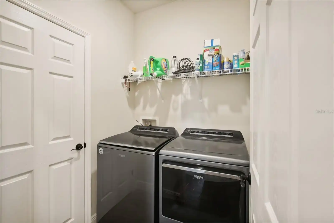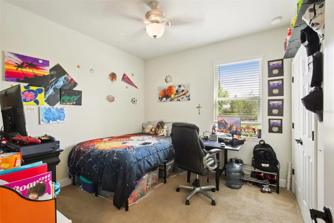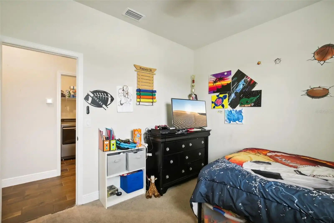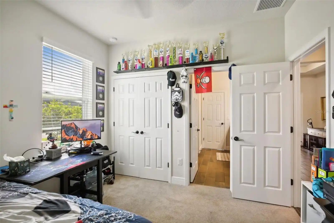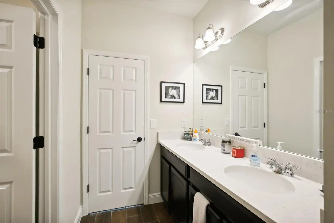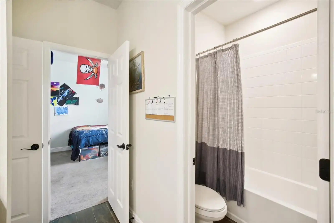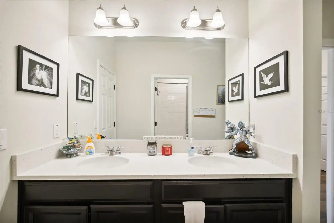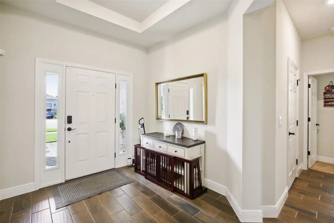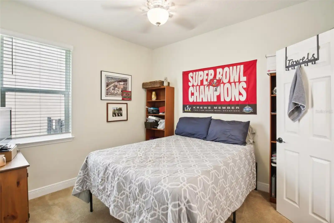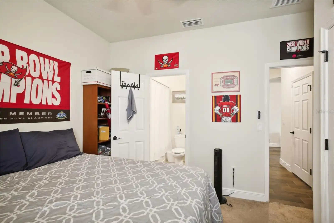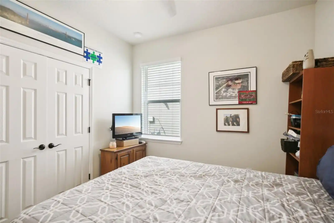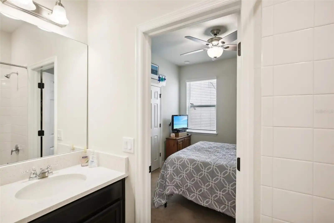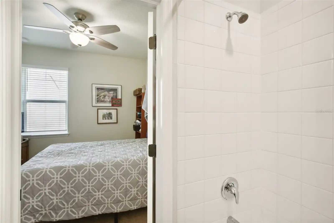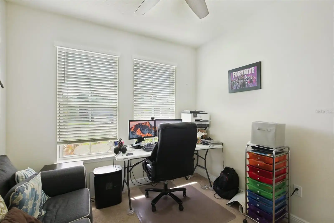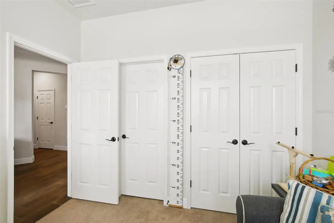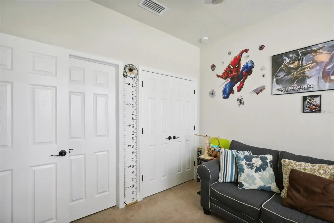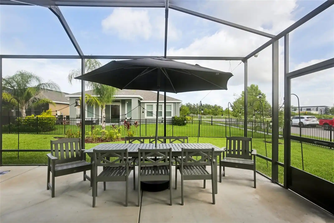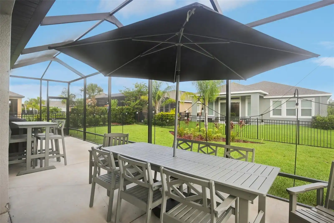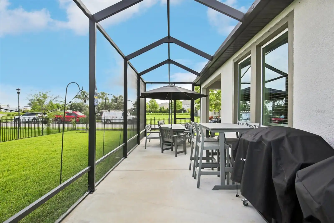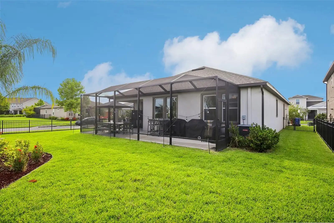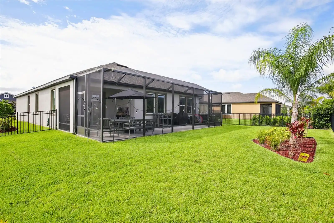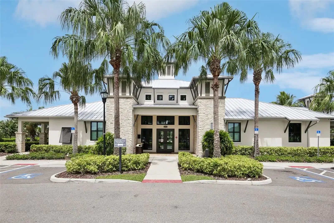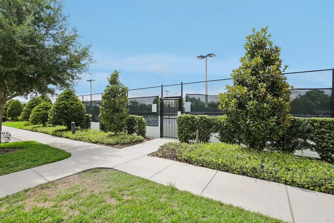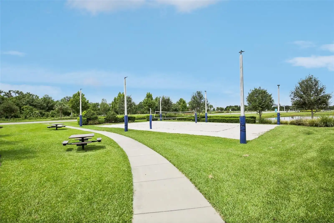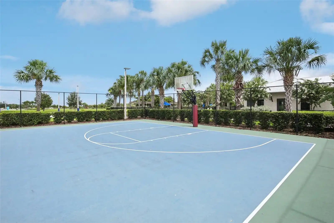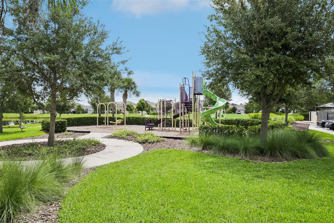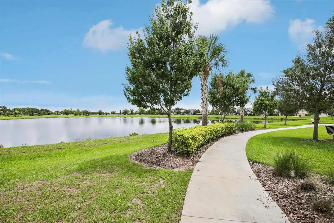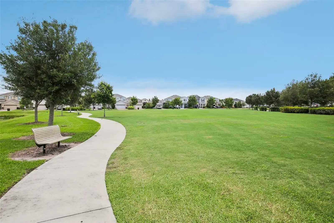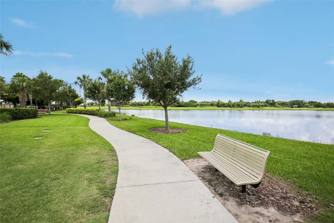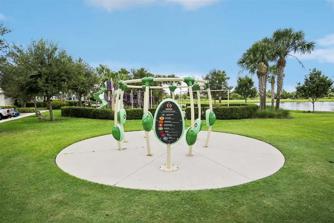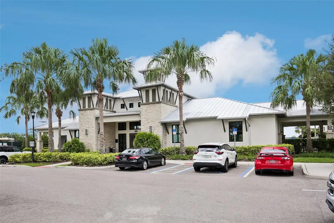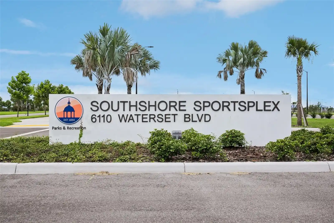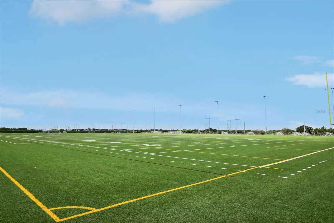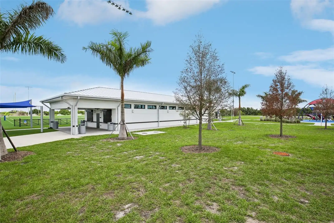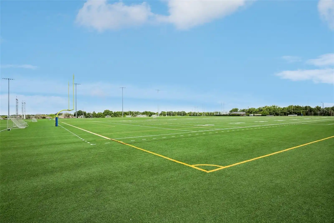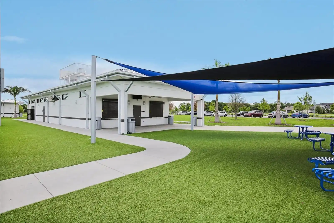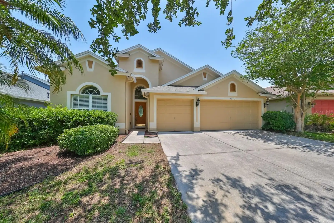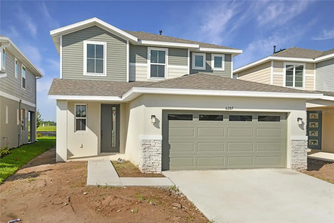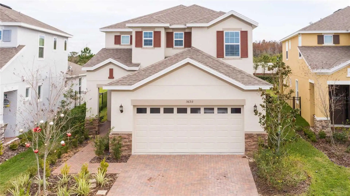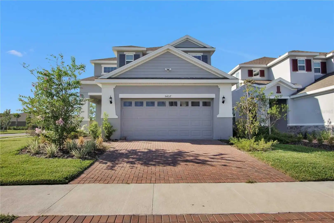Additional Information
Additional Lease Restrictions
BUYER TO VERIFY LEASE RESTRICTIONS WITH ASSOCIATION.
Additional Parcels YN
false
Additional Rooms
Attic, Great Room
Alternate Key Folio Num
0539752048
Appliances
Built-In Oven, Cooktop, Dishwasher, Disposal, Dryer, Exhaust Fan, Ice Maker, Microwave, Range, Range Hood, Refrigerator, Touchless Faucet, Washer
Approval Process
BUYER TO VERIFY ANY RENTAL APPROVAL PROCESS WITH ASSOCIATION.
Architectural Style
Contemporary
Association Amenities
Basketball Court, Clubhouse, Fence Restrictions, Fitness Center, Handicap Modified, Park, Pickleball Court(s), Playground, Pool, Recreation Facilities, Tennis Court(s), Trail(s), Wheelchair Access
Association Approval Required YN
1
Association Email
watersetmanager@castlegroup.com
Association Fee Frequency
Annually
Association Fee Includes
Pool, Maintenance Structure, Maintenance Grounds, Management, Recreational Facilities
Association Fee Requirement
Required
Association URL
castlegroup.com
Building Area Source
Owner
Building Area Total Srch SqM
242.20
Building Area Units
Square Feet
Calculated List Price By Calculated SqFt
247.50
Community Features
Association Recreation - Lease, Clubhouse, Community Mailbox, Deed Restrictions, Fitness Center, Golf Carts OK, Handicap Modified, Irrigation-Reclaimed Water, No Truck/RV/Motorcycle Parking, Park, Playground, Pool, Sidewalks, Tennis Courts, Wheelchair Access
Construction Materials
Block
Cumulative Days On Market
18
Disclosures
HOA/PUD/Condo Disclosure, Seller Property Disclosure
Elementary School
Doby Elementary-HB
Exterior Features
Garden, Hurricane Shutters, Irrigation System, Rain Gutters, Sidewalk, Sliding Doors
Flooring
Carpet, Ceramic Tile, Epoxy
Green Energy Efficient
Windows
Green Water Conservation
Irrigation-Reclaimed Water
Heating
Central, Exhaust Fan
Interior Features
Ceiling Fans(s), Kitchen/Family Room Combo, Living Room/Dining Room Combo, Open Floorplan, Primary Bedroom Main Floor, Smart Home, Solid Wood Cabinets, Split Bedroom, Stone Counters, Thermostat, Walk-In Closet(s), Window Treatments
Internet Address Display YN
true
Internet Automated Valuation Display YN
false
Internet Consumer Comment YN
false
Internet Entire Listing Display YN
true
Laundry Features
Gas Dryer Hookup, Inside, Laundry Room, Other, Washer Hookup
Living Area Units
Square Feet
Lot Features
Corner Lot, Near Marina
Lot Size Dimensions
68.91x121
Lot Size Square Meters
775
Middle Or Junior School
Eisenhower-HB
Modification Timestamp
2024-08-18T20:07:27.037Z
Parcel Number
U-22-31-19-B40-000132-00025.0
Patio And Porch Features
Porch, Screened
Pet Restrictions
Buyer to verify all Pet Restrictions with Association.
Previous List Price
510000
Price Change Timestamp
2024-08-12T16:14:01.000Z
Property Attached YN
false
Property Condition
Completed
Public Remarks
** Priced to Sell ** Motivated Seller ** Requesting Quick Closing ** Paradise Found in this Stunning Waterset Home! Welcome to this breathtaking 4 bedroom, 3 full bath home built by Beazer Homes. Situated on a corner lot in the highly sought-after Waterset community. The Sea Breeze floor plan boasts an open concept design with a split bedroom layout, and a spacious entryway and hallway. The home features ceramic tiles throughout the common areas, quartz countertops in the kitchen and bathrooms, and 42" kitchen cabinets. The Owners Suite is a true retreat, complete with dual sinks, a spacious walk-in shower and tub combo, and an enormous walk-in closet. With its convenient location and array of amenities, Waterset is the perfect place to call home. Residents of Waterset can enjoy resort-style living with: * Pools * Trails * Basketball, tennis, and volleyball courts * State-of-the-art gyms * Childcare options * Nearby schools, including Waterset Charter School, Montessori, and a newly built magnet school. Don't miss out on this incredible opportunity to live in one of Tampa's most desirable communities. Schedule your showing today!
RATIO Current Price By Calculated SqFt
247.50
Realtor Info
Docs Available, List Agent is Owner
Road Responsibility
Public Maintained Road
Security Features
Fire Alarm, Secured Garage / Parking, Security Lights, Security System, Security System Owned, Smoke Detector(s), Touchless Entry
Showing Requirements
24 Hour Notice, Other, See Remarks
Status Change Timestamp
2024-07-31T15:05:44.000Z
Tax Legal Description
WATERSET PHASE 4A SOUTH LOT 25 BLOCK 132
Tax Other Annual Assessment Amount
2513
Total Acreage
0 to less than 1/4
Universal Property Id
US-12057-N-22311940000132000250-R-N
Unparsed Address
6240 SEA AIR DR
Utilities
BB/HS Internet Available, Cable Available, Cable Connected, Electricity Available, Electricity Connected, Fiber Optics, Natural Gas Available, Natural Gas Connected, Phone Available, Public, Sewer Available, Sewer Connected, Sprinkler Recycled, Street Lights, Underground Utilities, Water Available, Water Connected
Window Features
Blinds, Drapes
Years Of Owner Prior To Leasing Req YN
1























































