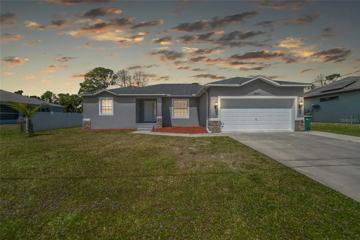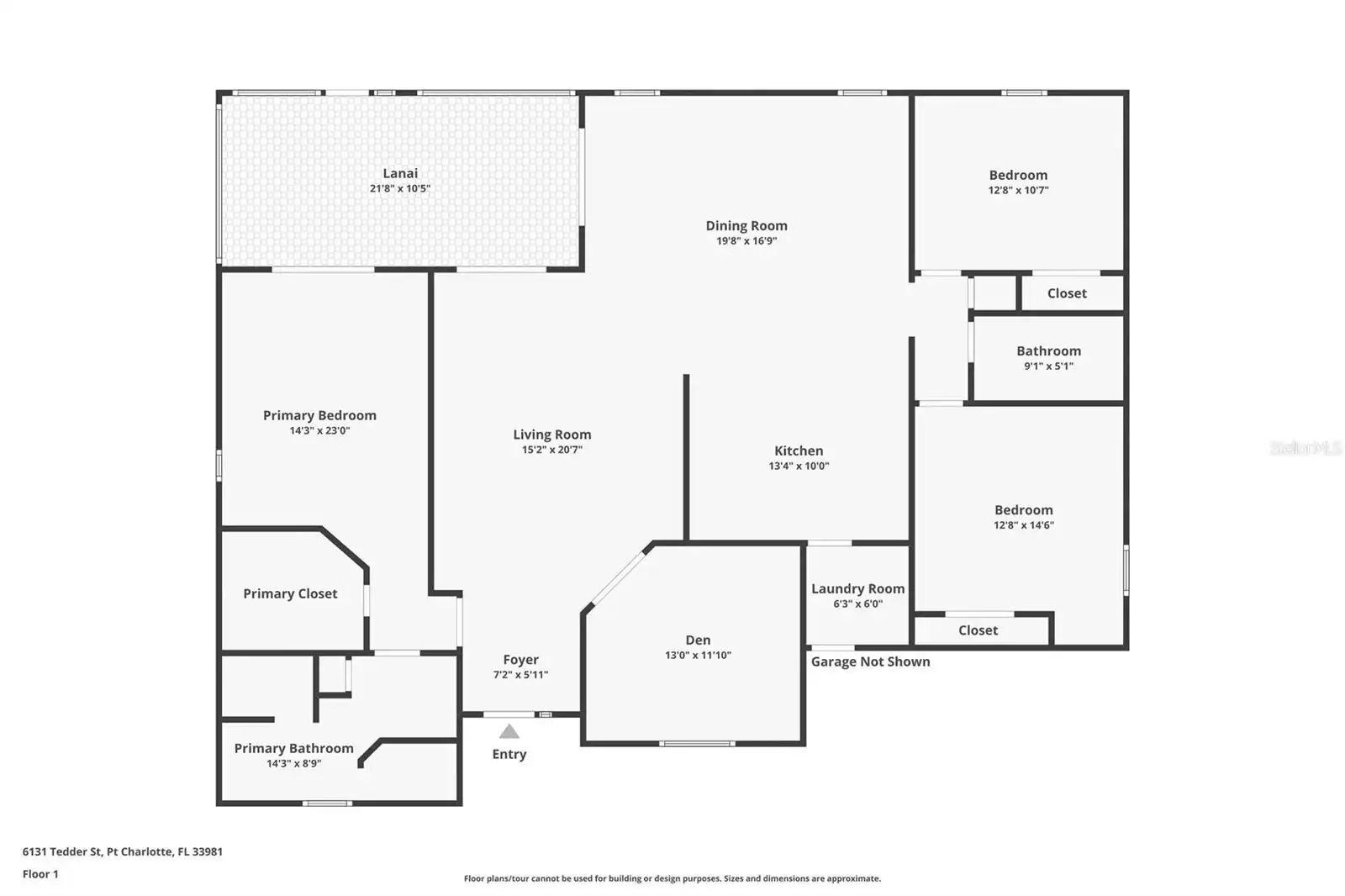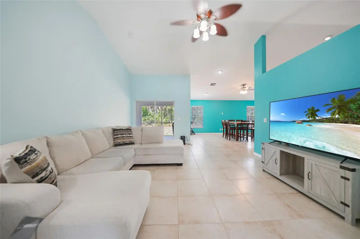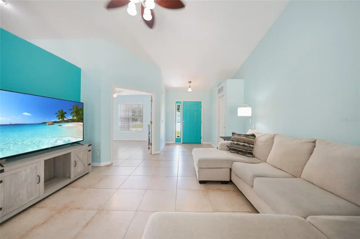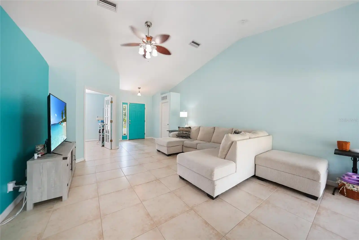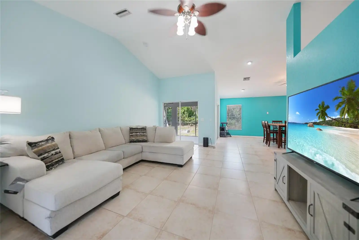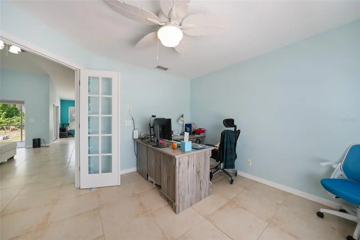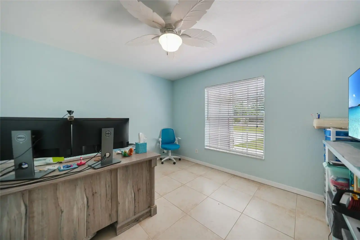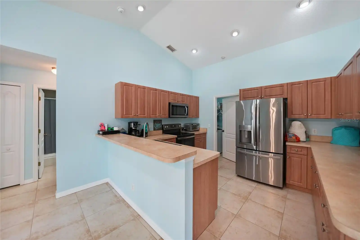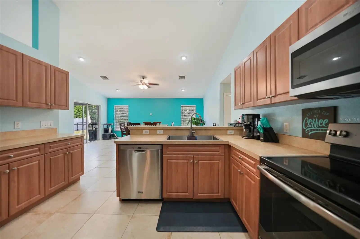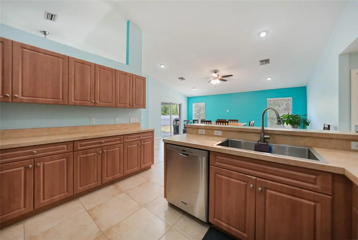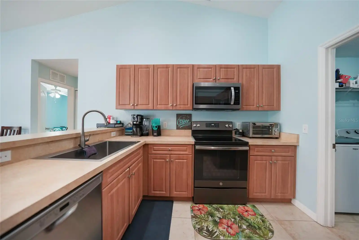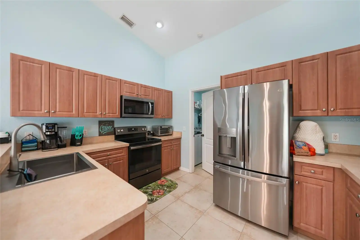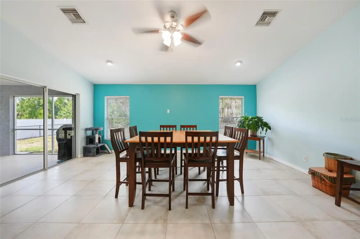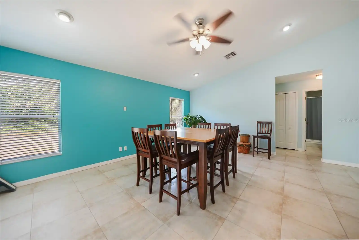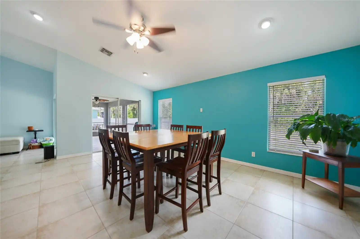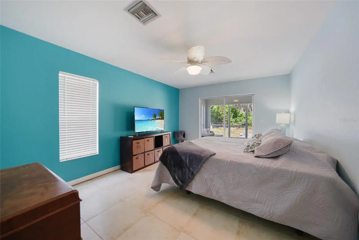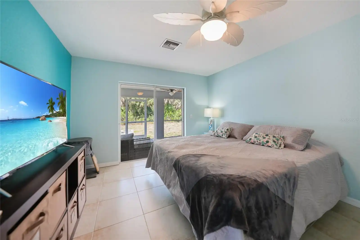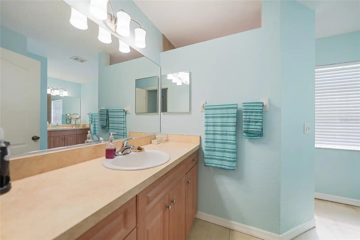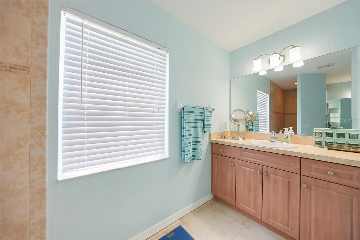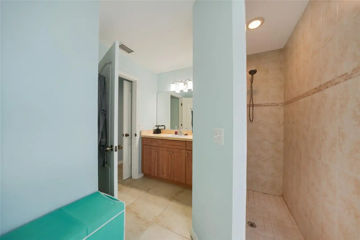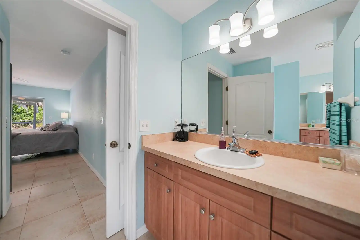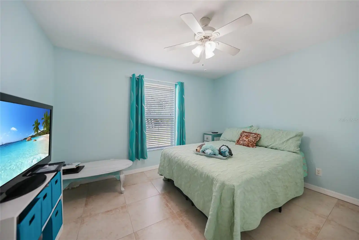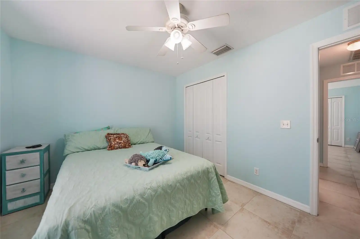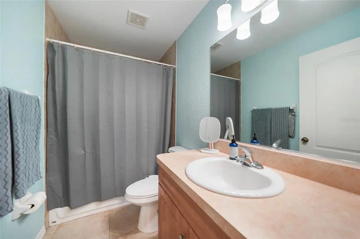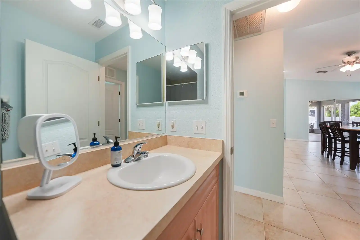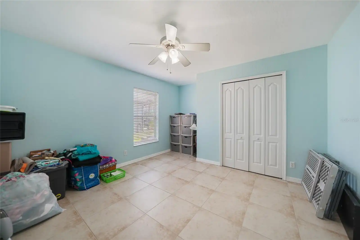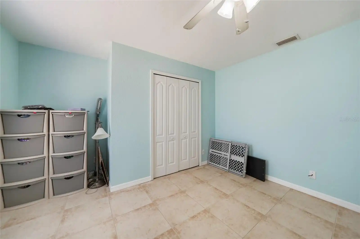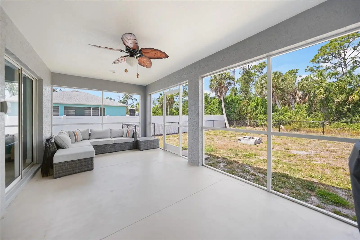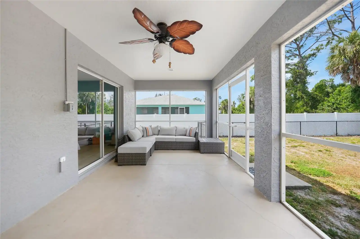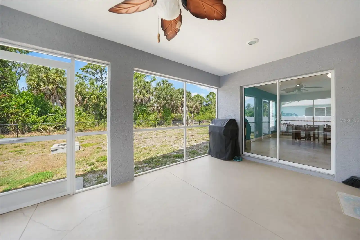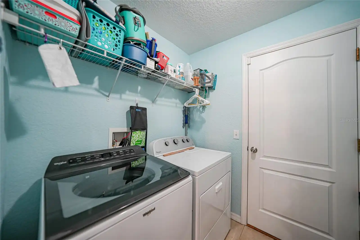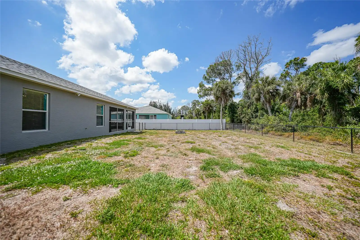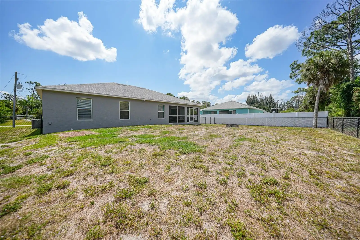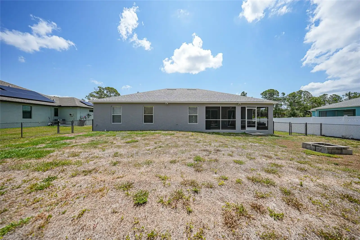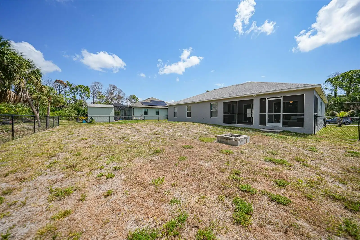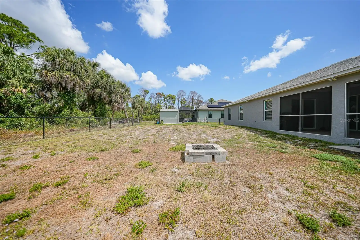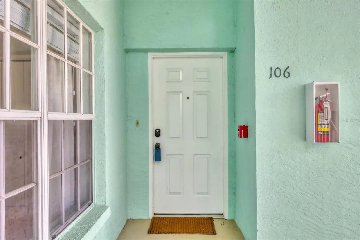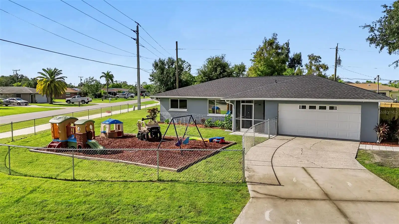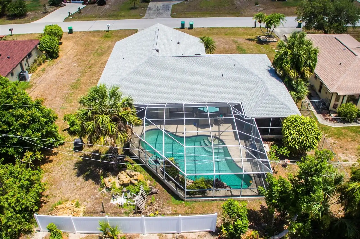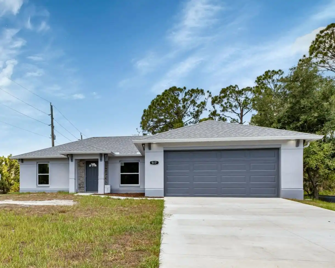Additional Information
Additional Lease Restrictions
Follow Charlotte County Rules and Regulations
Additional Parcels YN
false
Additional Rooms
Den/Library/Office, Inside Utility
Alternate Key Folio Num
412001232007
Appliances
Cooktop, Dishwasher, Dryer, Electric Water Heater, Ice Maker, Microwave, Refrigerator, Washer
Building Area Source
Public Records
Building Area Total Srch SqM
234.67
Building Area Units
Square Feet
Calculated List Price By Calculated SqFt
188.84
Construction Materials
Block, Stucco
Cumulative Days On Market
188
Exterior Features
Dog Run, Hurricane Shutters, Private Mailbox
Interior Features
Ceiling Fans(s), Eat-in Kitchen, Kitchen/Family Room Combo, Living Room/Dining Room Combo, Open Floorplan, Primary Bedroom Main Floor, Split Bedroom, Walk-In Closet(s), Window Treatments
Internet Address Display YN
true
Internet Automated Valuation Display YN
false
Internet Consumer Comment YN
false
Internet Entire Listing Display YN
true
Laundry Features
Inside, Laundry Room
Living Area Source
Public Records
Living Area Units
Square Feet
Lot Size Square Feet
10625
Lot Size Square Meters
987
Modification Timestamp
2024-11-15T17:49:07.744Z
Parcel Number
412001232007
Pet Size
Extra Large (101+ Lbs.)
Previous List Price
367300
Price Change Timestamp
2024-11-15T16:35:20.000Z
Public Remarks
3 bedroom PLUS DEN, 2 bathroom home with X FLOOD zone and NO HOA has so many updates with an awesome open floor plan. UPDATES: (2024) Garbage disposal, (2023) Exterior painted, New Roof, (2022) New A/C system , (2020) Kitchen appliances, whole home surge protection, washing machine, Interior painting including baseboards and trim, fence, fans in primary bedroom-den and dining room. With soaring ceilings and tiled floors throughout, cleanup is a breeze, leaving you more time to relax. Entertaining is a delight in the spacious dining room and living area, ensuring there's always room for gatherings. Imagine the possibilities for this 13 x 11 den - whether it's a tranquil work-from-home office, a lively game room, or a cozy sanctuary or additional bedroom. The master suite is a retreat in itself, boasting a generously sized walk-in closet, a double vanity, and a luxurious tiled step-in shower. Convenience is key with an indoor laundry room leading to a pristine two-car garage, complete with epoxy floor surface. Relaxation continues outdoors on the screened-in patio, with vacant lots behind for added privacy. And for peace of mind during storm season, rest assured knowing hurricane shutters are available for every opening, easily deployable when needed. Conveniently located near Boca Grande (about 11 miles) , Englewood Beach (less than 8 miles), and Port Charlotte (less than 10 miles), with their array of shopping, dining options, over 5 golf courses within 5 miles and not one, but two spring training baseball stadiums nearby! Furnishings & electronics in the home can be negotiable.
RATIO Current Price By Calculated SqFt
188.84
SW Subdiv Community Name
Port Charlotte Subs
Showing Requirements
Supra Lock Box, ShowingTime
Status Change Timestamp
2024-05-11T10:32:16.000Z
Tax Legal Description
PCH 063 3808 0016 PORT CHARLOTTE SEC63 BLK3808 LT 16 515/466 1184/708-MB 3282/1807 3312/764 4270/873 4563/966
Total Acreage
0 to less than 1/4
Universal Property Id
US-12015-N-412001232007-R-N
Unparsed Address
6131 TEDDER ST
Utilities
BB/HS Internet Available, Electricity Connected, Water Connected





































