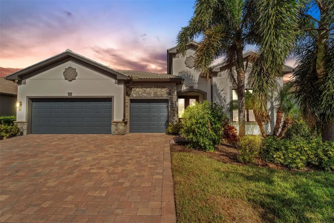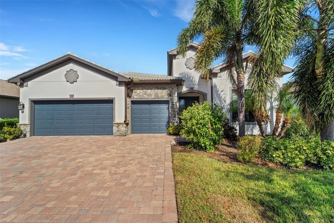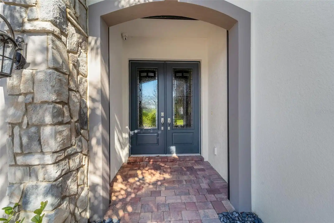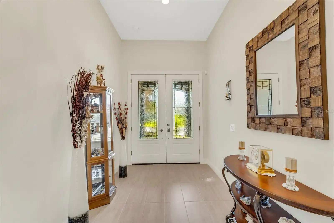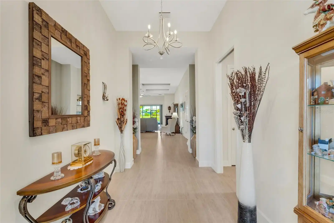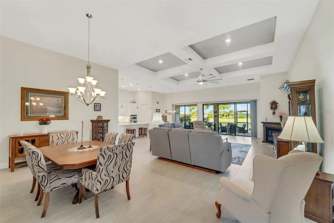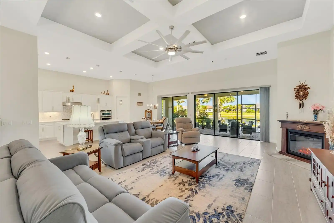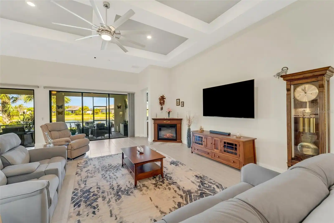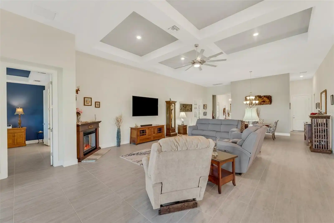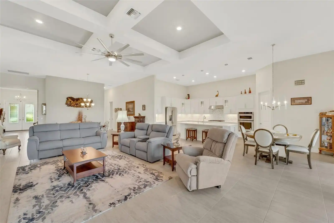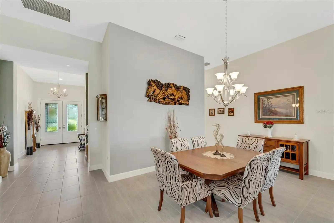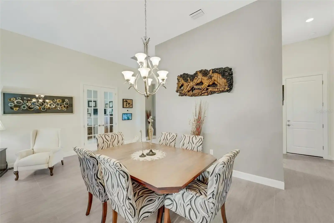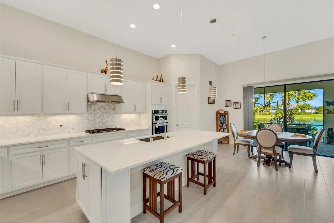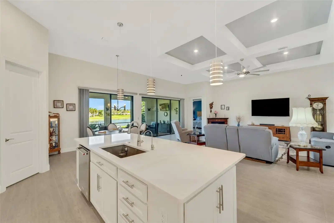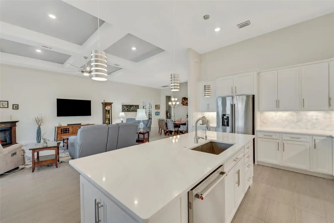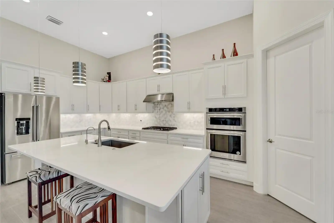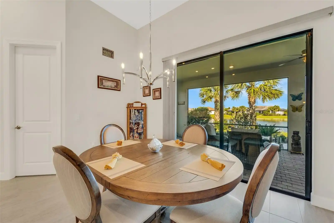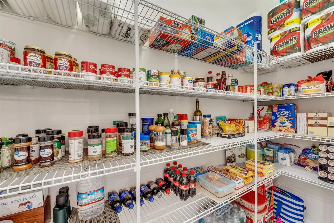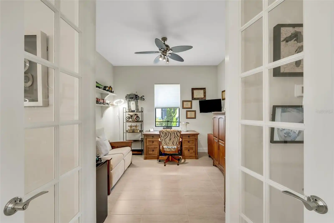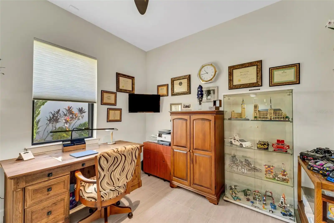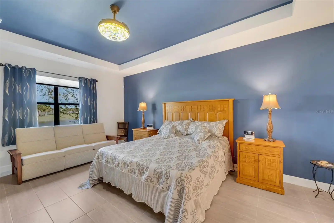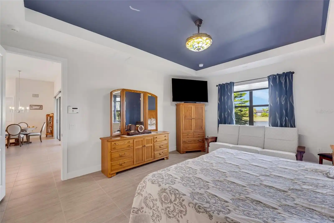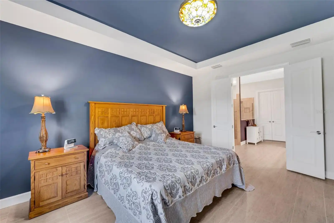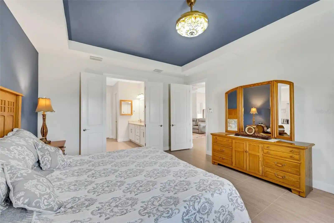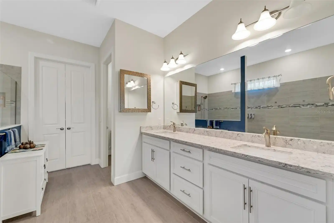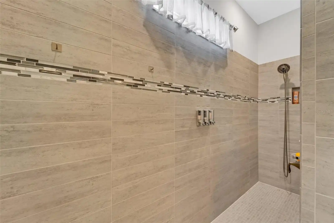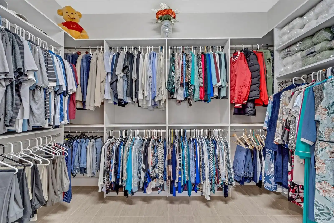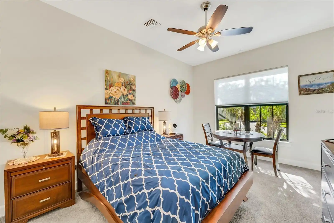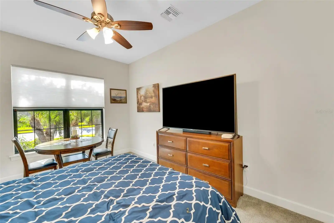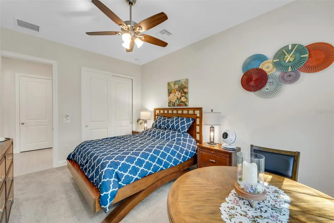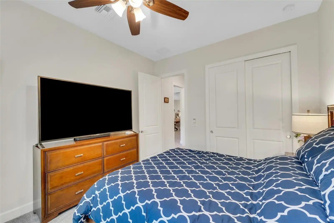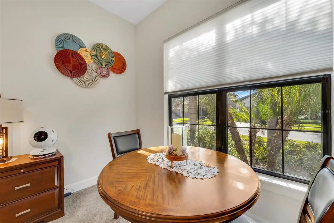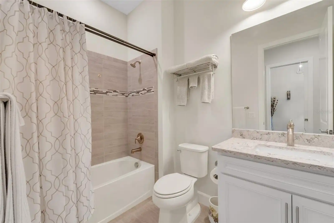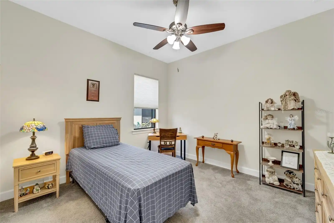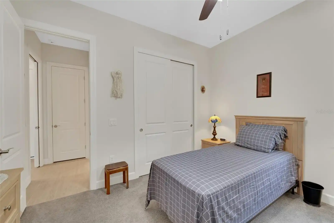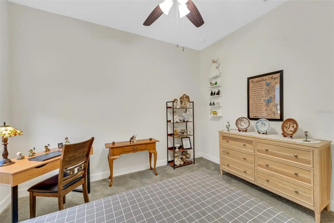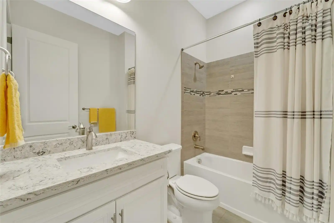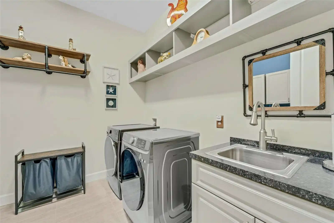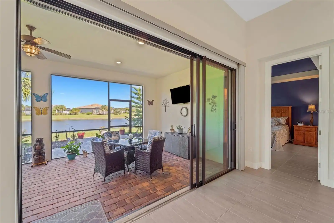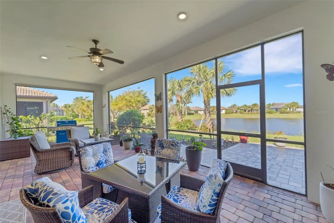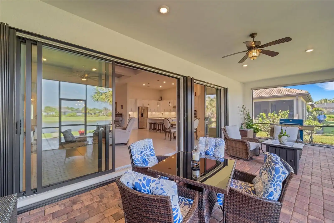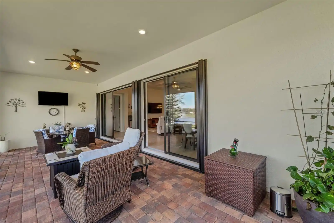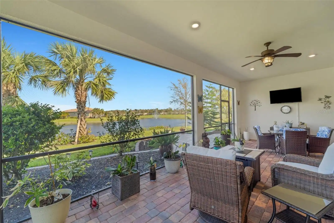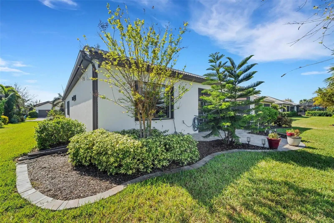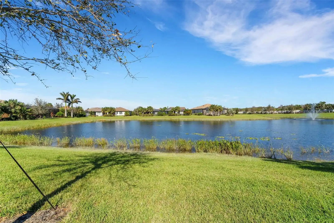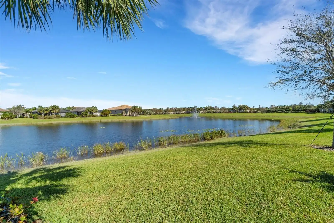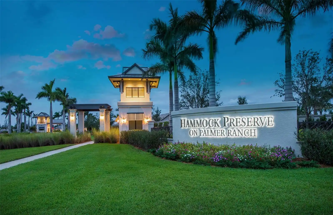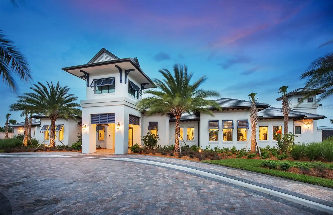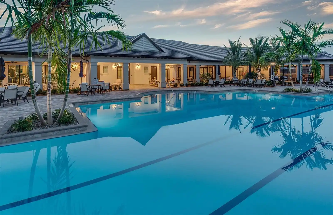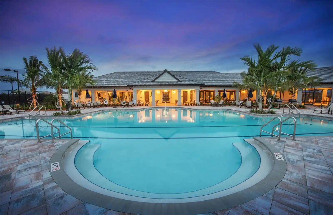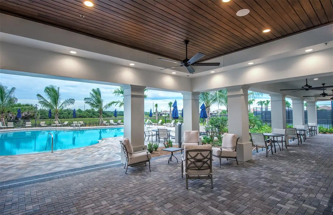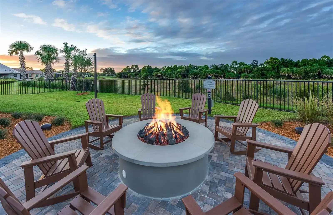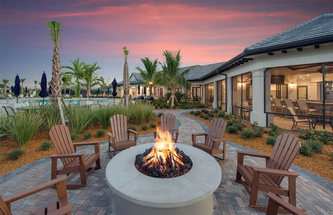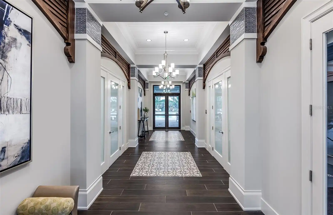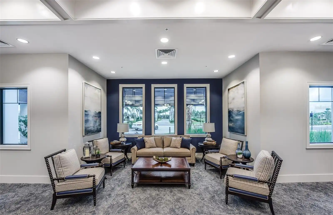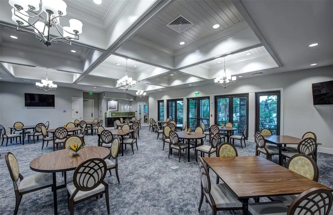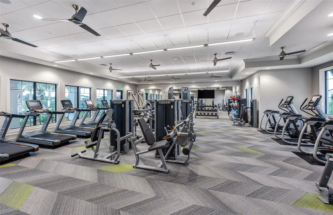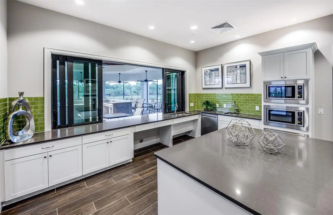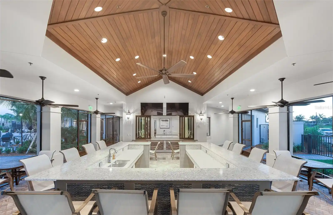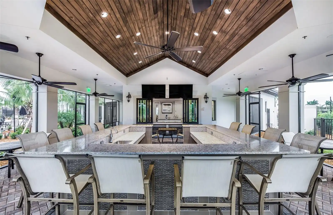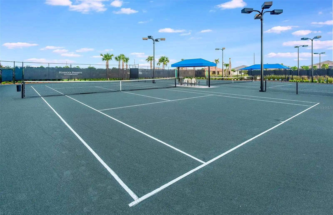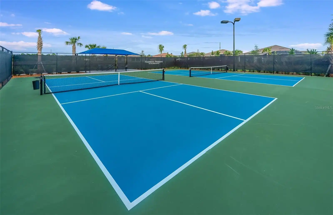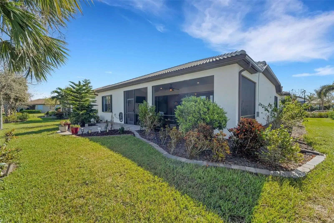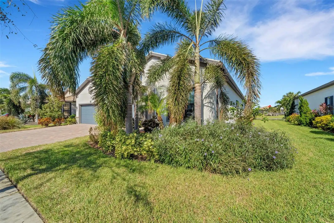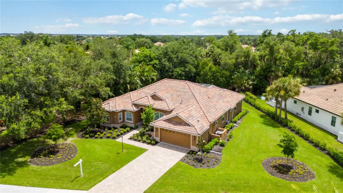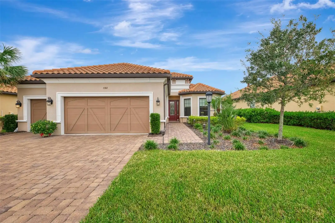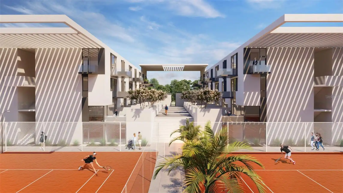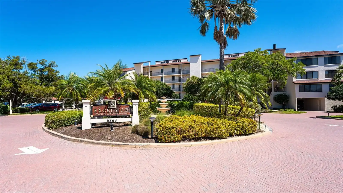Additional Information
Additional Lease Restrictions
$100 for lease application, refer to Docs
Additional Parcels YN
false
Additional Rooms
Attic, Den/Library/Office, Inside Utility
Additional Water Information
Fishing allowed - catch and release
Alternate Key Folio Num
0333050046
Amenities Additional Fees
Palmer Ranch Master Association Fee is included in HOA fees, see docs.
Appliances
Built-In Oven, Dishwasher, Disposal, Dryer, Gas Water Heater, Kitchen Reverse Osmosis System, Microwave, Range, Refrigerator, Washer, Water Softener
Approval Process
See Docs for Details
Architectural Style
Florida
Association Amenities
Clubhouse, Fitness Center, Pickleball Court(s), Tennis Court(s)
Association Approval Required YN
1
Association Email
sglunt@castlegroup.com
Association Fee Frequency
Quarterly
Association Fee Includes
Common Area Taxes, Pool, Escrow Reserves Fund, Internet, Maintenance Grounds, Private Road, Recreational Facilities
Association Fee Requirement
Required
Association URL
https://hammockpreserve.sites.townsq.io/0
Building Area Source
Public Records
Building Area Total Srch SqM
369.94
Building Area Units
Square Feet
Calculated List Price By Calculated SqFt
393.77
Community Features
Association Recreation - Owned
Construction Materials
Block, Stucco
Cumulative Days On Market
22
Disaster Mitigation
Hurricane Shutters/Windows
Disclosures
HOA/PUD/Condo Disclosure, Seller Property Disclosure
Elementary School
Laurel Nokomis Elementary
Exterior Features
Hurricane Shutters, Irrigation System, Lighting, Rain Gutters, Sidewalk, Sliding Doors
Fireplace Features
Decorative, Electric, Free Standing, Living Room
Flood Zone Date
2024-03-27
Flood Zone Panel
12115C0229G
Flooring
Carpet, Ceramic Tile
High School
Venice Senior High
Interior Features
Built-in Features, Ceiling Fans(s), Coffered Ceiling(s), Crown Molding, High Ceilings, In Wall Pest System, Kitchen/Family Room Combo, Open Floorplan, Primary Bedroom Main Floor, Split Bedroom, Stone Counters, Thermostat, Walk-In Closet(s), Window Treatments
Internet Address Display YN
true
Internet Automated Valuation Display YN
true
Internet Consumer Comment YN
true
Internet Entire Listing Display YN
true
Laundry Features
Inside, Laundry Room
Living Area Source
Public Records
Living Area Units
Square Feet
Lot Features
In County, Landscaped, Sidewalk, Paved
Lot Size Square Meters
889
Middle Or Junior School
Sarasota Middle
Modification Timestamp
2024-11-17T21:06:33.251Z
Patio And Porch Features
Covered, Rear Porch, Screened
Pet Restrictions
No Livestock or Exotic Pets, See Docs for further details
Pets Allowed
Number Limit, Yes
Public Remarks
Introducing an exquisite luxury home in the highly coveted Hammock Preserve, an amenity-rich, gated community in the heart of central Sarasota. This stunning residence offers both convenience and leisure, situated just moments from downtown Sarasota and the world-famous Siesta Key Beach. As you approach the home, you’ll be captivated by the elegant stone façade, beautifully landscaped entryway, and grand double-door entrance, setting the tone for the refined elegance inside. Step through the 8-foot interior doors into a bright, inviting space. The chef's kitchen features 42" cabinets, pull-out drawers, a natural gas cooktop with vented exhaust, and upgraded stainless steel appliances, including a French door refrigerator and a double oven with convection cooking. The large quartz island with a deep single sink is perfect for both meal prep and casual dining. Additional highlights include a reverse osmosis system for the sink and refrigerator, as well as a whole-house water softener. The home is designed with a clean, neutral palette, complemented by designer lighting and fans, adding sophistication throughout. A dedicated study with glass French doors provides a quiet space for work or relaxation. The living room exudes character with a coffered ceiling and a freestanding electric fireplace w/marble accent. The spacious owner’s suite is a true retreat, offering walk-in closets with custom built-ins and a luxurious bathroom featuring an oversized walk-in Roman shower, dual-sink vanity with quartz counters, and a private water closet. Both guest bedrooms are designed as private suites, separated by a pocket door and a full bath—perfect for hosting family and friends. The Full 3-car garage offers ample space for vehicles and storage, complete with a separate air conditioning unit. Situated on a beautiful pond, the expansive lanai, shaded all day due to its north-facing position, is ideal for year-round enjoyment, while an extended pavered outdoor space provides additional room for sunbathing and admiring the picturesque water view. For added convenience, the front window is high-impact, and all other windows feature accordion shutters, making it easy to secure the home in minutes. The property also includes a whole-house Generac generator, in-wall pest control, and a security system with cameras inside and out for peace of mind. Plus, with no CDD fees, this home is as practical as it is beautiful. Hammock Preserve offers resort-style living with amenities such as tennis, pickleball, a community pool, fitness center, and Tiki bar. Don’t miss the chance to own this exceptional home in an incredible location!
RATIO Current Price By Calculated SqFt
393.77
Realtor Info
Docs Available, No Sign, See Attachments, Survey Available
Road Surface Type
Asphalt, Paved
SW Subdiv Community Name
Not Applicable
Security Features
Gated Community, Secured Garage / Parking, Security Gate, Security System, Smoke Detector(s)
Showing Requirements
Appointment Only, See Remarks, ShowingTime
Status Change Timestamp
2024-10-26T19:39:48.000Z
Tax Legal Description
LOT 202, HAMMOCK PRESERVE PHASES 1A-4, 1B & 1C, PB 51 PG 25-34
Total Acreage
0 to less than 1/4
Universal Property Id
US-12115-N-0333050046-R-N
Unparsed Address
5812 WILLOW MARSH CT
Utilities
BB/HS Internet Available, Cable Connected, Electricity Connected, Natural Gas Connected, Public, Sewer Connected, Sprinkler Recycled, Street Lights, Underground Utilities, Water Connected
Vegetation
Mature Landscaping, Trees/Landscaped
Window Features
Blinds, Drapes


































































