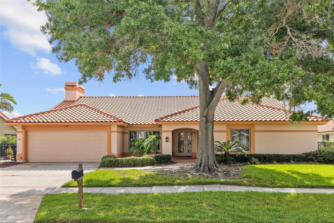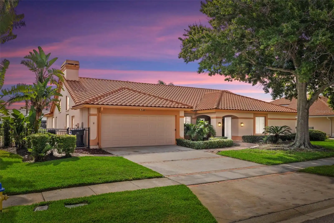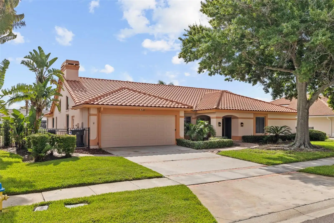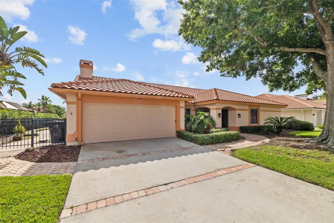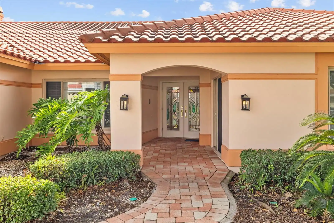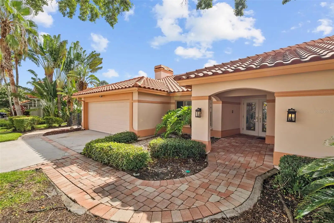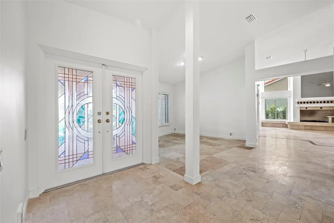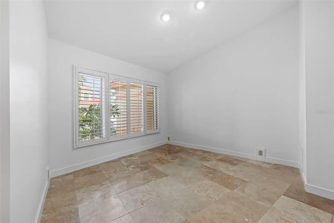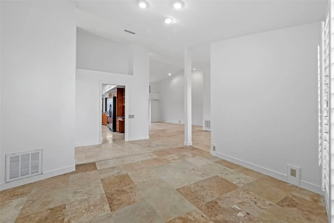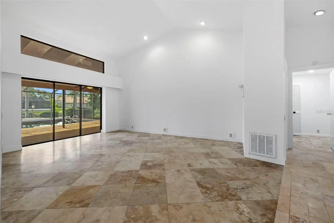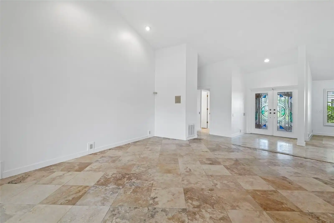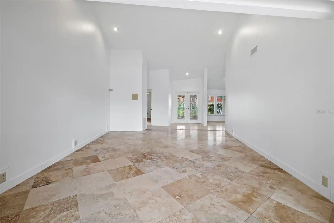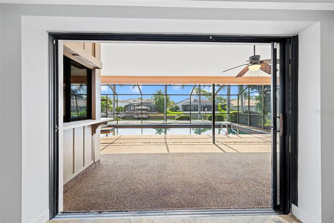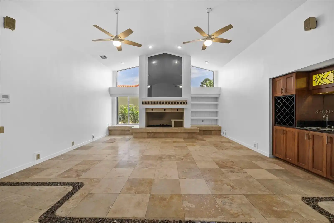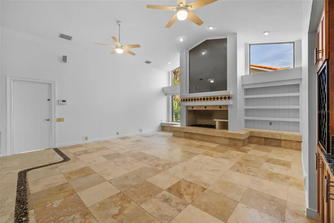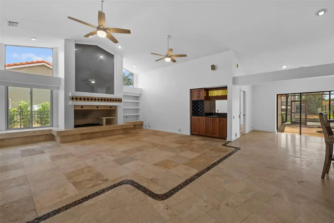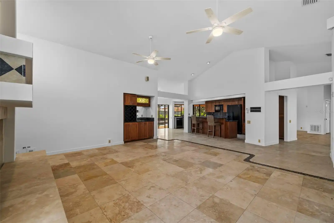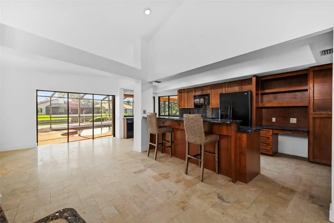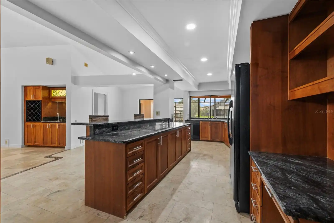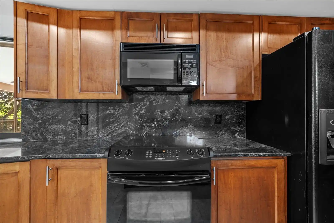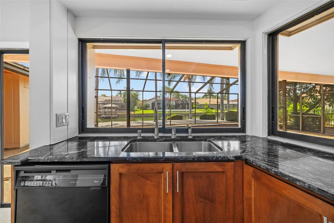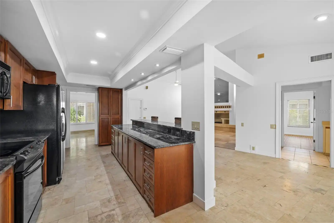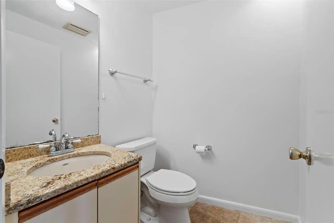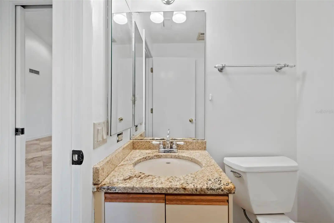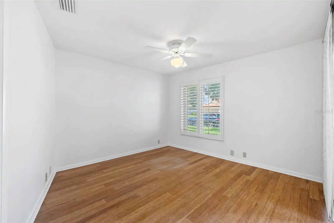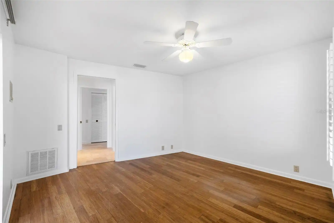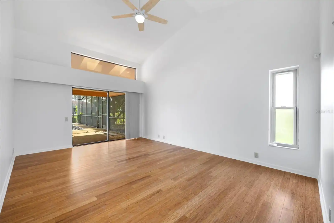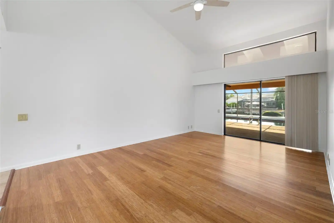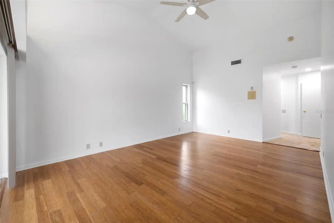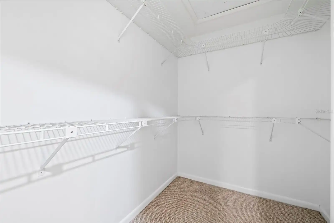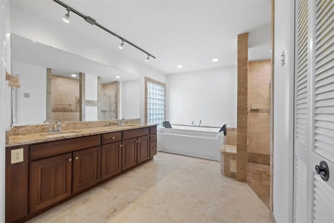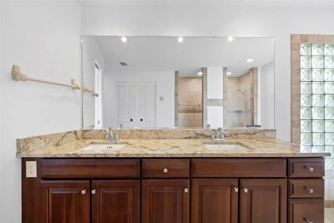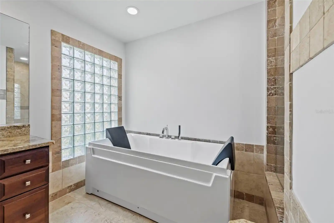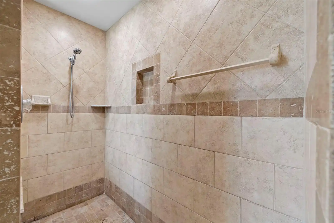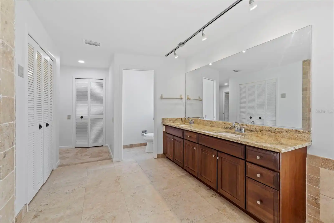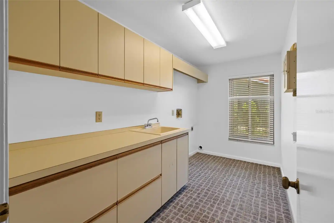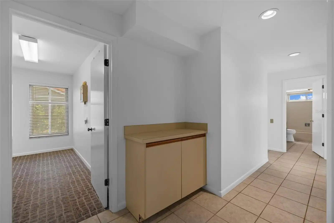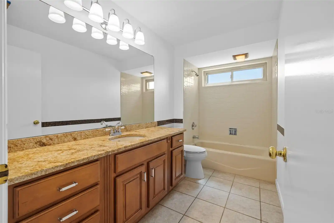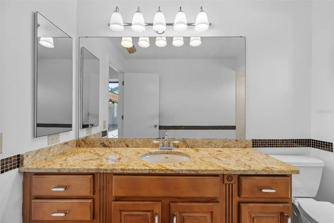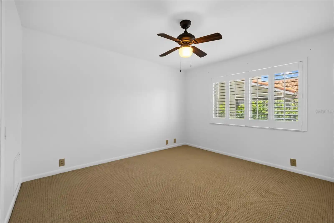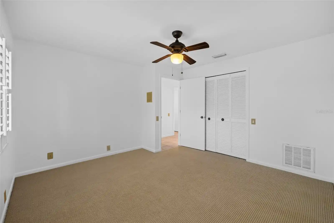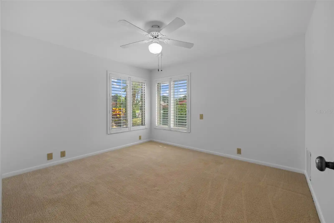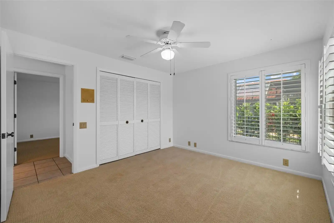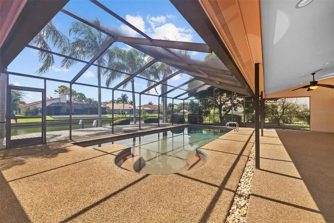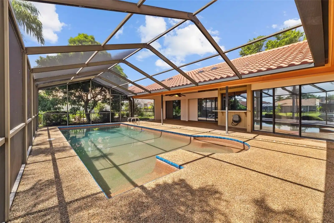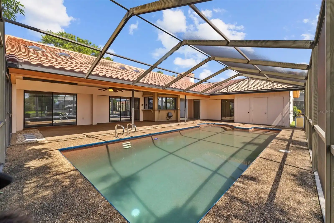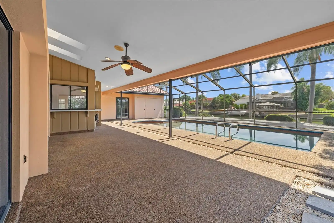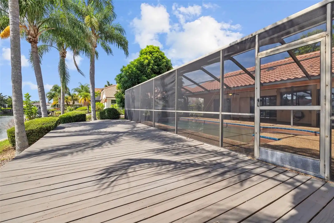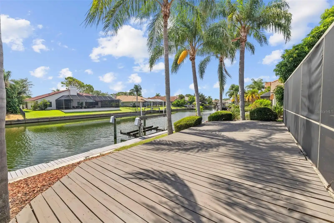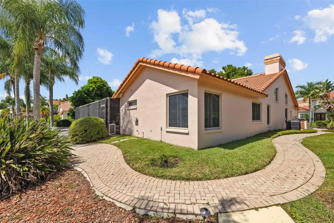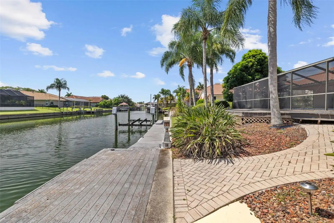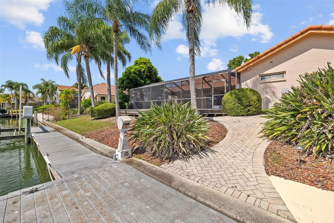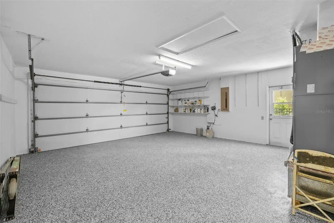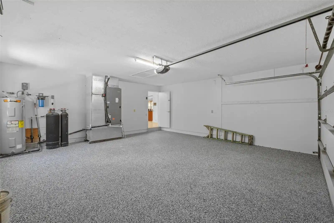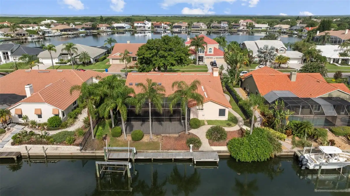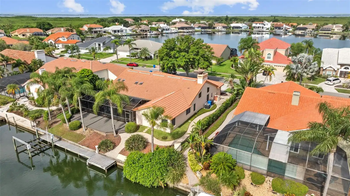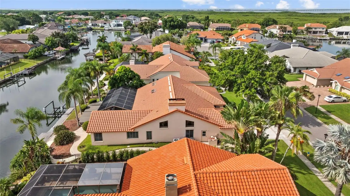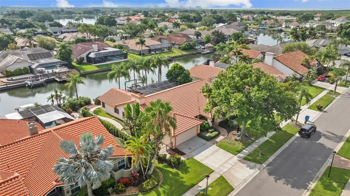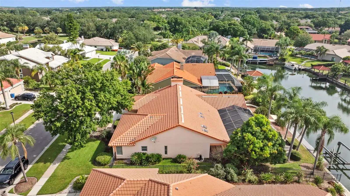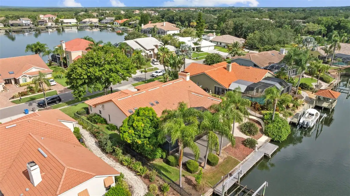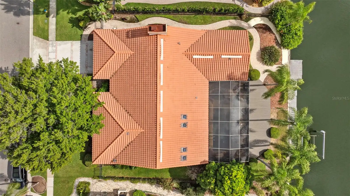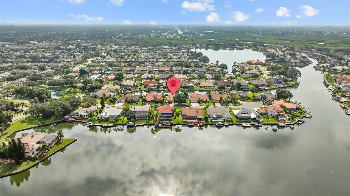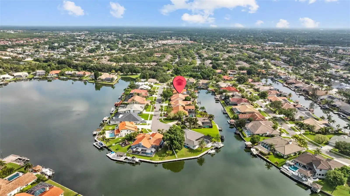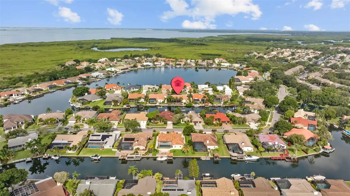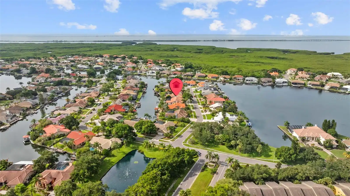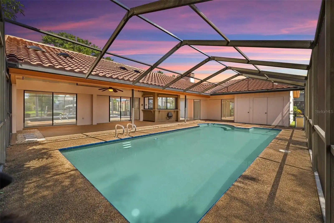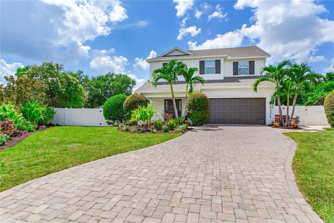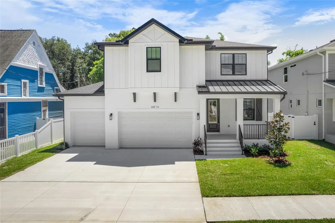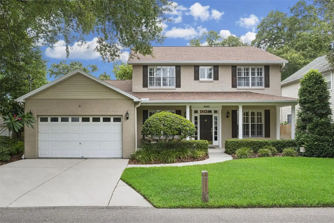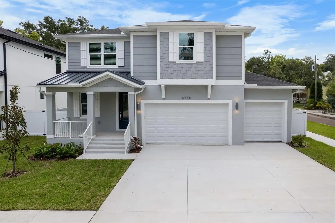Additional Information
Additional Lease Restrictions
Buyer to verify restriction with HOA and the county before closing at buyer's own liability.
Additional Parcels YN
false
Additional Rooms
Formal Dining Room Separate, Formal Living Room Separate, Inside Utility
Appliances
Dishwasher, Electric Water Heater, Microwave, Range, Refrigerator, Water Softener
Architectural Style
Florida
Association Amenities
Clubhouse, Gated, Park, Playground, Security, Tennis Court(s)
Association Fee Frequency
Annually
Association Fee Includes
Pool, Maintenance Grounds, Recreational Facilities
Association Fee Requirement
Required
Association URL
https://www.fsresidential.com/corporate
Building Area Source
Public Records
Building Area Total Srch SqM
367.80
Building Area Units
Square Feet
Calculated List Price By Calculated SqFt
347.34
Community Features
Clubhouse, Deed Restrictions, Gated Community - Guard, Irrigation-Reclaimed Water, Park, Playground, Racquetball, Tennis Courts
Construction Materials
Block
Cumulative Days On Market
48
Disclosures
HOA/PUD/Condo Disclosure, Seller Property Disclosure
Elementary School
Bay Crest-HB
Expected Closing Date
2024-10-14T00:00:00.000
Exterior Features
Irrigation System, Lighting, Rain Gutters, Sidewalk, Sliding Doors
Fireplace Features
Wood Burning
Flooring
Carpet, Ceramic Tile, Tile, Wood
Interior Features
Cathedral Ceiling(s), Ceiling Fans(s), Crown Molding, Eat-in Kitchen, High Ceilings, Kitchen/Family Room Combo, Primary Bedroom Main Floor, Skylight(s), Solid Wood Cabinets, Split Bedroom, Stone Counters, Vaulted Ceiling(s), Walk-In Closet(s), Wet Bar
Internet Address Display YN
true
Internet Automated Valuation Display YN
true
Internet Consumer Comment YN
true
Internet Entire Listing Display YN
true
Laundry Features
Inside, Laundry Room
List AOR
Pinellas Suncoast
Living Area Source
Public Records
Living Area Units
Square Feet
Lot Features
In County, Near Public Transit, Oversized Lot, Sidewalk, Street Dead-End, Paved
Lot Size Dimensions
90.0X110.0
Lot Size Square Meters
920
Middle Or Junior School
Farnell-HB
Modification Timestamp
2024-09-13T19:10:08.879Z
Parcel Number
U-33-28-17-0BN-000000-00014.0
Patio And Porch Features
Covered, Deck, Enclosed, Patio, Porch, Screened
Pet Restrictions
Buyer to verify restrictions with HOA prior to closing.
Pool Features
In Ground, Screen Enclosure
Previous List Price
1150000
Price Change Timestamp
2024-09-06T23:27:58.000Z
Public Remarks
Under contract-accepting backup offers. Check out the website for videos and sharable photos! https://listings.textured.media/listings/0190ef96-2568-7239-a5d5-c07a94259511/download-center#videos. Indulge in the ultimate waterfront lifestyle within the prestigious Bayport community. This exceptional 4-bedroom, 2.5-bath home offers the perfect blend of elegance, functionality, and resort-style living, designed with a thoughtful semi-split floor plan for optimal privacy and convenience. Enjoy 90 feet of water frontage with a recently serviced 10, 000 lb boat lift and a unique two-vessel lift system that grants you rapid access to Tampa Bay and the Gulf of Mexico for endless boating, fishing, and water adventures. The interior of the home has been thoughtfully upgraded with a newer HVAC (2016), water heater (2020), fresh interior paint, energy-efficient LED lighting, and a durable epoxy garage floor, ensuring worry-free living. The luxurious interior boasts tile floors throughout the living areas, creating a seamless flow between the spacious formal dining room, the formal living room with triple sliders offering panoramic views of the tranquil canal, and the comfortable family room with soaring vaulted ceilings. The centerpiece of the home – an oversized gas fireplace – exudes warmth and ambiance, perfectly complementing the water views visible from every back room through four sets of sliders. Two guest bedrooms, ideal for family or friends, are thoughtfully separated from the primary suite for ultimate privacy. These bedrooms share a well-appointed full bathroom, conveniently located next to a sliding door leading directly to the refreshing pool area. A fourth bedroom offers versatility, with an attached half bath, making it perfect for use as a guest suite, home office, or hobby room. Step outside to your private oasis on the screened lanai, complete with a caged pool overlooking the canal, perfect for entertaining guests or simply relaxing and soaking in the Florida sunshine. The expansive rear deck, redone in 2022 and located just outside the pool cage, offers another ideal spot for outdoor entertaining or relaxation, complete with ample space for outdoor furniture and breathtaking views of the dock and canal. Double-pane windows with UV blockers enhance the home's energy efficiency, keeping the interior cool and comfortable while reducing energy costs. As a resident of the Bayport community, you'll enjoy an active social scene with monthly HOA-sponsored events. The exclusive Bayport Yacht and Social Club provides a luxurious setting for socializing and enjoying waterfront views. Stay active and engaged with an array of amenities including pickleball, tennis, and basketball courts, playgrounds, dog parks, and opportunities for boating, kayaking, paddleboarding, fishing, or simply relaxing by the community lakes and canals. The community also prioritizes safety with a guardhouse and security patrols, offering peace of mind and security. Located in a prime area, this home is zoned for excellent public schools. You'll also enjoy the convenience of nearby medical facilities, shopping centers, entertainment options, sports venues, major interstates, expressways, and Tampa International Airport. With a 50-year barrel tile roof (replaced in 2006), a water softener system (installed in 2021), an attached storage shed, and surprisingly low HOA fees, this Bayport home is an exceptional value. Experience the epitome of waterfront living and schedule a viewing today!
Purchase Contract Date
2024-09-13
RATIO Current Price By Calculated SqFt
347.34
Realtor Info
Docs Available
SW Subdiv Community Name
Not Applicable
Security Features
Gated Community, Secured Garage / Parking, Security System, Security System Owned, Smoke Detector(s)
Showing Requirements
Go Direct, Lock Box Electronic, ShowingTime
Status Change Timestamp
2024-09-13T19:09:48.000Z
Tax Legal Description
BAYSIDE VILLAGE LOT 14
Total Acreage
0 to less than 1/4
Universal Property Id
US-12057-N-3328170000000000140-R-N
Unparsed Address
5809 CRUISER WAY
Utilities
BB/HS Internet Available, Electricity Connected, Public, Sewer Connected, Water Connected
Water Access
Bay/Harbor, Canal - Freshwater, Canal - Saltwater, Gulf/Ocean to Bay
Water Body Name
TAMPA BAY ACCESS
Water Frontage Feet FCWLSC
90
Water View
Canal, Gulf/Ocean to Bay
Window Features
Blinds, Shades, Shutters, Window Treatments


































































