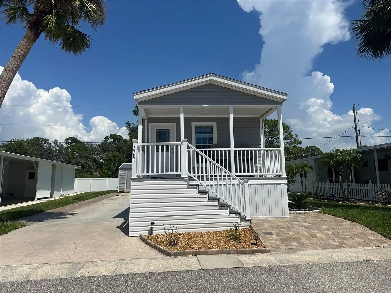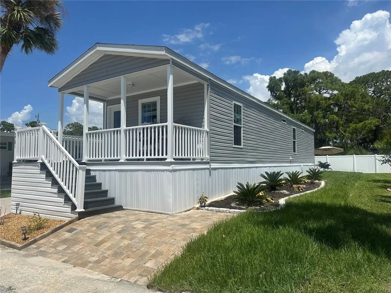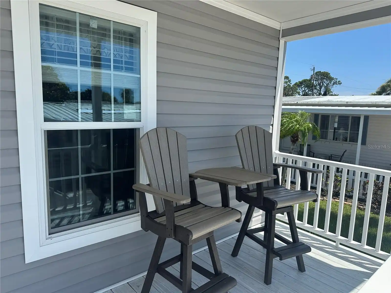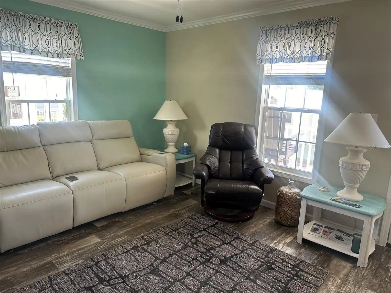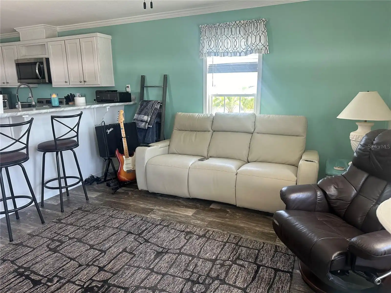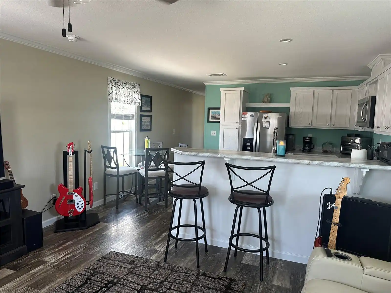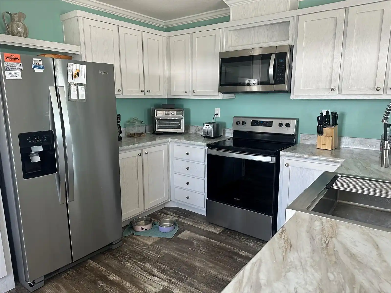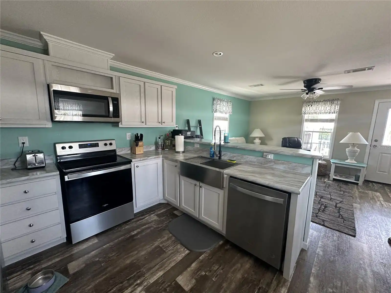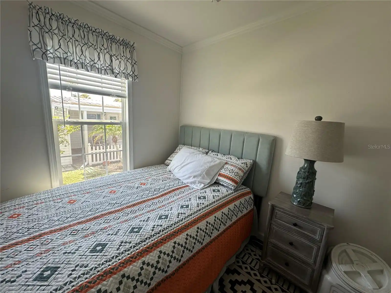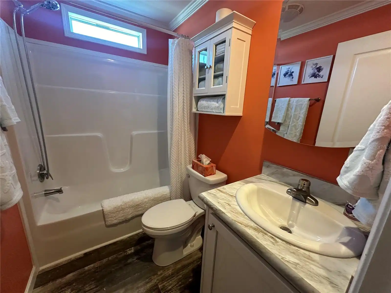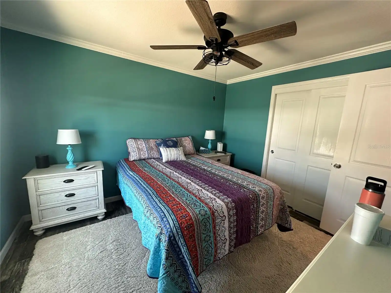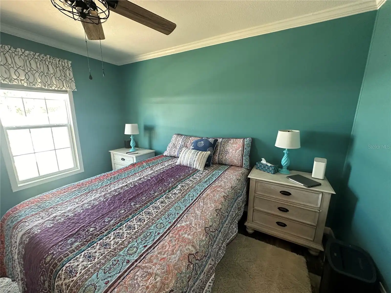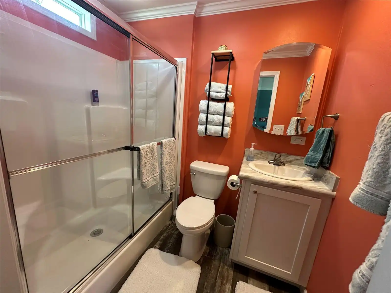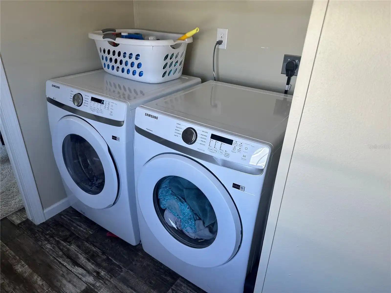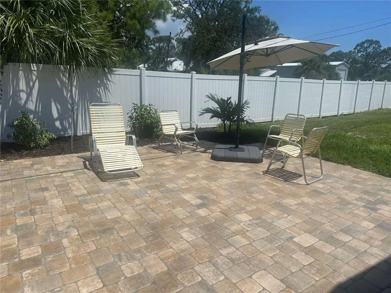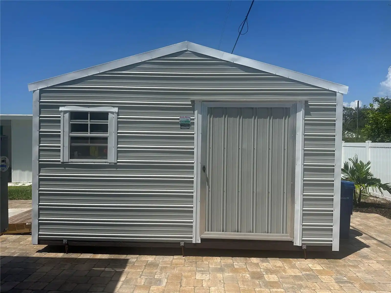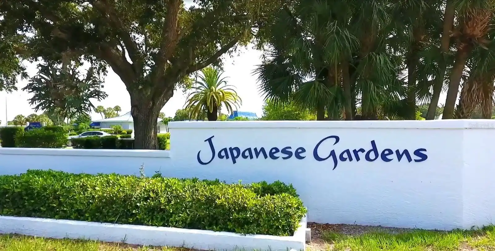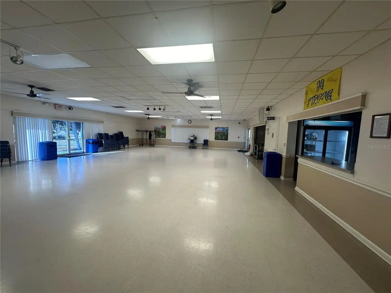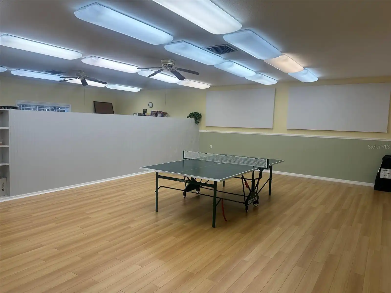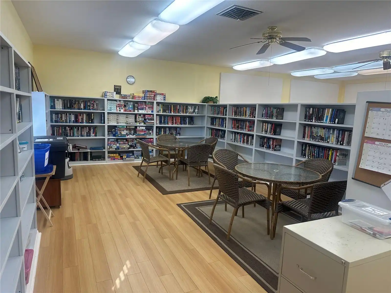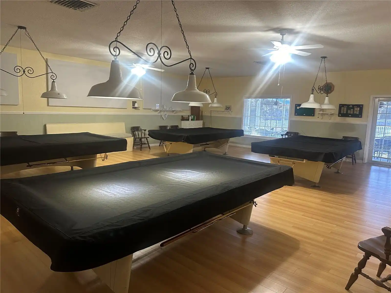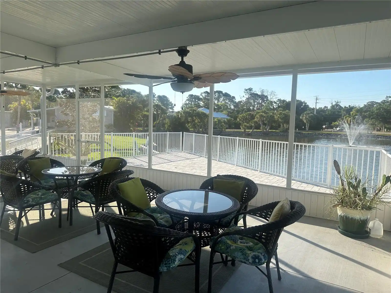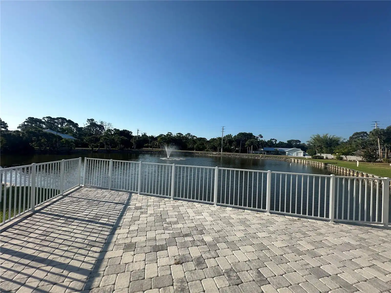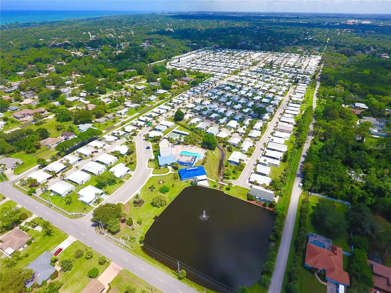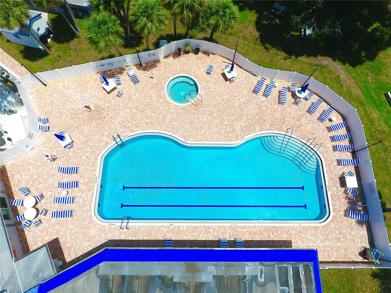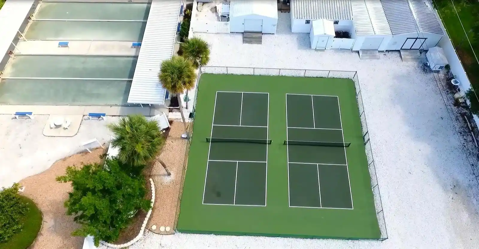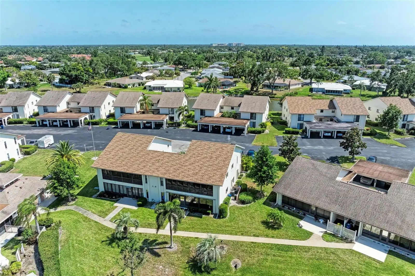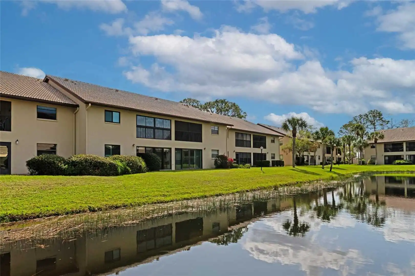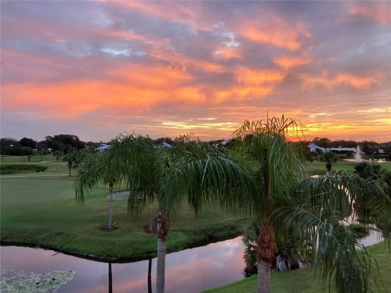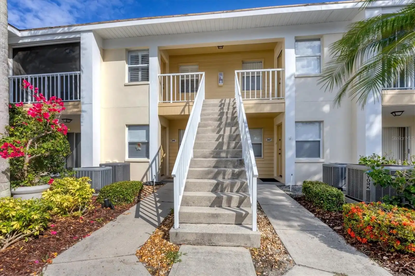Additional Information
Additional Lease Restrictions
Minimum of 1 month, maximum of 6 months.
Additional Parcels YN
false
Appliances
Cooktop, Dryer, Microwave, Range, Refrigerator, Washer
Approval Process
All tenants must submit application to association office for background check and approval.
Association Amenities
Cable TV, Clubhouse, Pickleball Court(s), Pool, Shuffleboard Court, Spa/Hot Tub, Vehicle Restrictions
Association Approval Required YN
1
Association Email
japanesegardens@comcast.net
Association Fee Frequency
Monthly
Association Fee Includes
Cable TV, Pool, Management, Private Road, Sewer, Water
Association Fee Requirement
Required
Association URL
6181 Teahouse Road
Building Area Source
Public Records
Building Area Total Srch SqM
94.95
Building Area Units
Square Feet
Calculated List Price By Calculated SqFt
468.75
Community Features
Buyer Approval Required, Clubhouse, Community Mailbox, Golf Carts OK, Pool, Sidewalks
Construction Materials
Vinyl Siding
Cumulative Days On Market
22
Exterior Features
Lighting, Rain Gutters, Sidewalk, Storage
Flood Zone Date
2024-03-27
Flood Zone Panel
12115C0344G
Foundation Details
Pillar/Post/Pier
Interior Features
Ceiling Fans(s), Living Room/Dining Room Combo
Internet Address Display YN
true
Internet Automated Valuation Display YN
true
Internet Consumer Comment YN
true
Internet Entire Listing Display YN
true
Laundry Features
Inside, Washer Hookup
Living Area Source
Public Records
Living Area Units
Square Feet
Lot Features
Landscaped, Sidewalk, Paved
Lot Size Square Meters
427
Modification Timestamp
2024-09-19T19:00:08.792Z
Patio And Porch Features
Rear Porch
Pet Restrictions
One dog up to 40 lbs and two cats allowed.
Pet Size
Medium (36-60 Lbs.)
Pets Allowed
Cats OK, Dogs OK
Pool Features
Heated, Lighting
Property Attached YN
false
Property Condition
Completed
Property Description
In M/H Community
Public Remarks
This beautiful 2023 home is built to Wind Zone III standards and located in Japanese Gardens. This home is dog friendly! Japanese Gardens is a popular, 55+ community in Venice, about 2 miles from Manasota Beach. The home sits on the perimeter of the community, no neighbors in back! The home has an open floorplan that is perfect for entertaining. The kitchen features plenty of cabinetry and a breakfast bar. Both bedrooms have a large closet and the master bedroom has an ensuite bathroom. There is vinyl plank flooring throughout the entire home that is both beautiful and durable. The exterior of the home has so many great features! There is a porch on the front of the home, facing West. It is the perfect spot to sit and enjoy the sunset. The back of the home has a beautiful brick paver patio with seating, BBQ grill, umbrella, lighting, and plenty of electric outlets. There is also large shed for storage. The owner has a contract to add the carport. Enjoy the peace of mind that comes with owning a newer home! Completely furnished and move in ready!
RATIO Current Price By Calculated SqFt
468.75
Realtor Info
As-Is, Assoc approval required, Floor Plan Available, Short Term Rental Allowed
Road Responsibility
Private Maintained Road
Road Surface Type
Asphalt, Paved
SW Subdiv Community Name
Japanese Gardens Of Venice
Showing Requirements
Call Listing Agent, Call Listing Office, Key In Office
Status Change Timestamp
2024-08-28T11:49:43.000Z
Tax Legal Description
UNIT 180 AKA SPACE NO 188 JAPANESE GARDENS OF VENICE MOBILE HOME ESTATES
Total Acreage
0 to less than 1/4
Universal Property Id
US-12115-N-0473011180-R-N
Unparsed Address
5781 ORANGE BLOSSOM RD
Utilities
Cable Connected, Natural Gas Connected, Sewer Connected, Street Lights, Underground Utilities, Water Connected
Vegetation
Trees/Landscaped


























