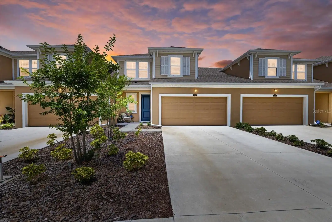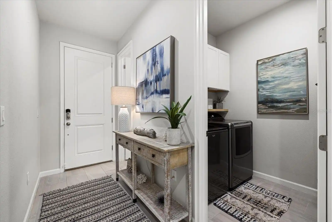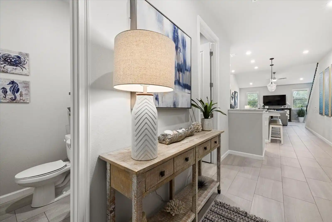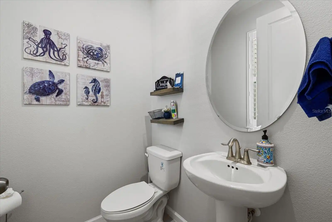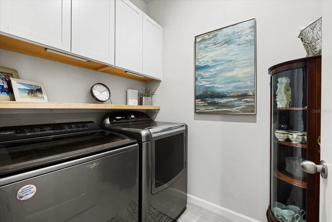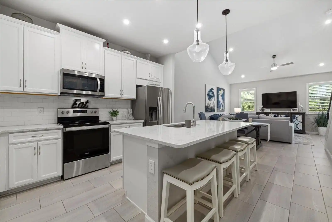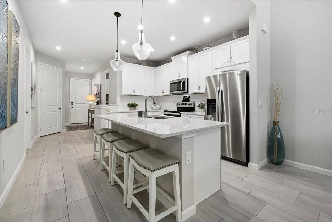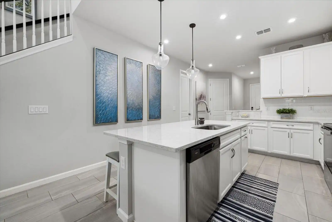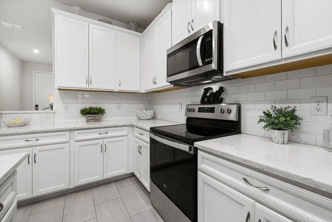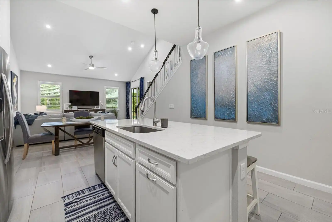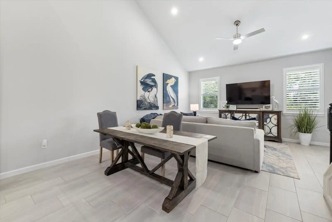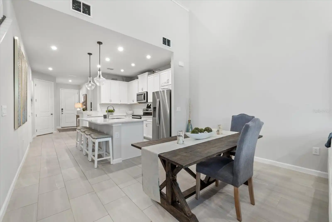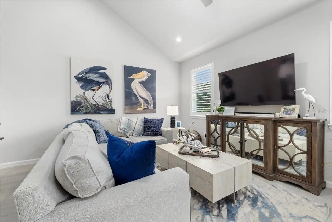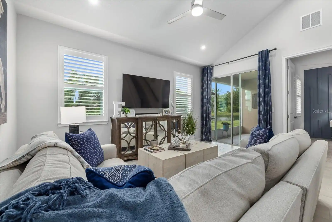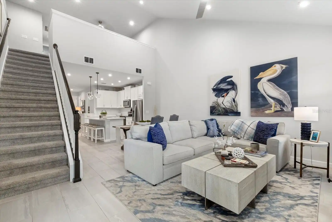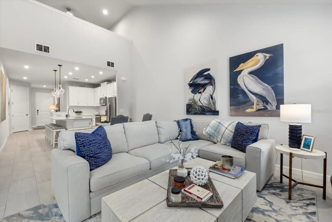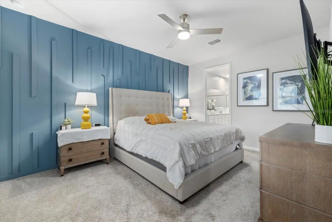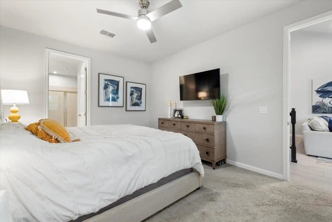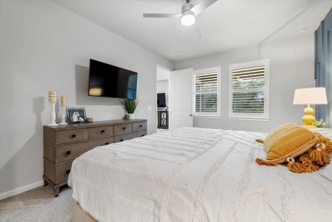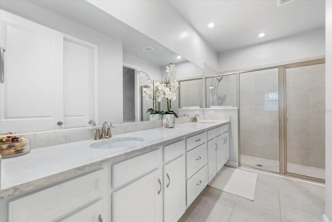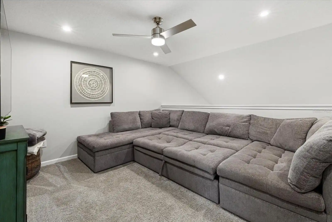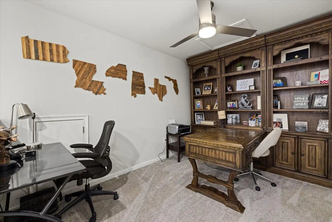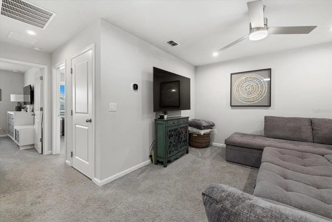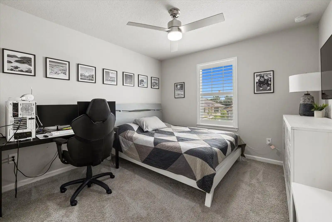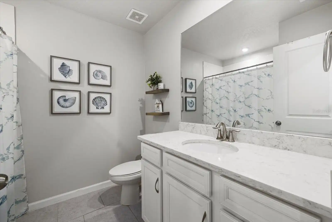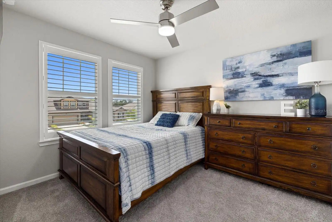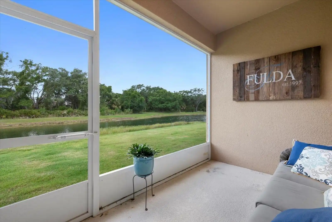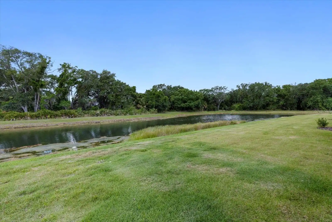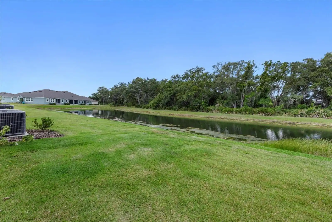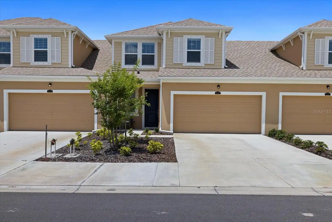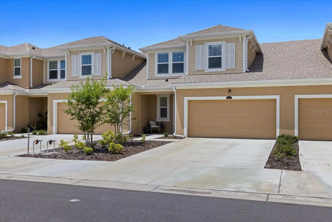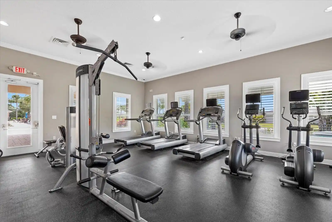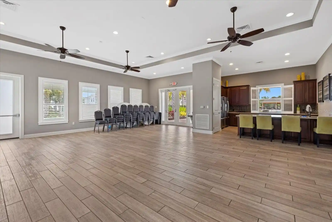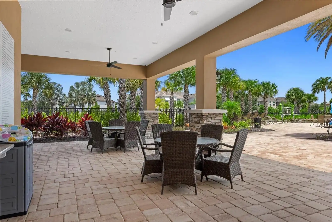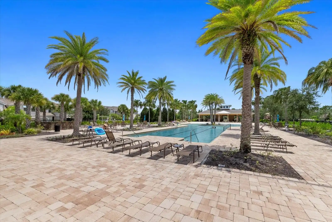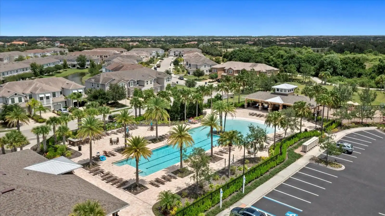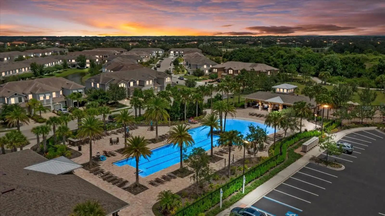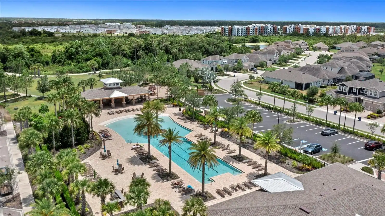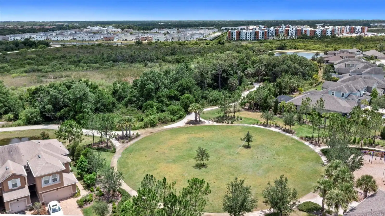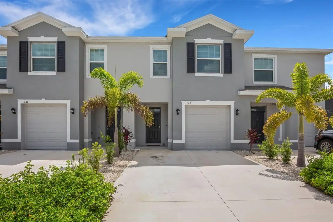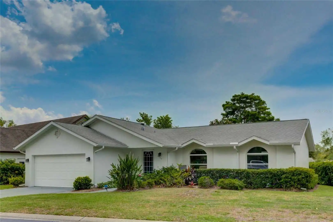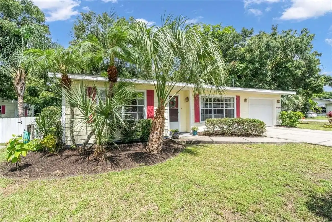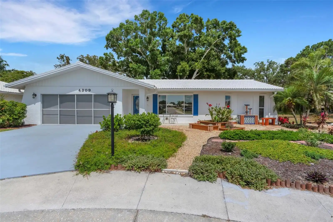Additional Information
Additional Lease Restrictions
Contact HOA
Additional Parcels YN
false
Additional Rooms
Bonus Room, Den/Library/Office, Great Room, Inside Utility, Loft
Alternate Key Folio Num
583236909
Amenities Additional Fees
Contact HOA
Appliances
Dishwasher, Disposal, Dryer, Microwave, Range, Washer
Approval Process
Contact HOA
Architectural Style
Craftsman, Florida
Association Amenities
Clubhouse, Fitness Center, Lobby Key Required, Park, Playground, Pool, Trail(s)
Association Email
bpendleton@castlegroup.com
Association Fee Frequency
Monthly
Association Fee Includes
Pool, Maintenance Structure, Maintenance Grounds
Association Fee Requirement
Required
Association URL
http://www.castlegroup.com/
Building Area Source
Public Records
Building Area Total Srch SqM
230.77
Building Area Units
Square Feet
Calculated List Price By Calculated SqFt
243.70
Community Features
Clubhouse, Community Mailbox, Deed Restrictions, Fitness Center, Golf Carts OK, Irrigation-Reclaimed Water, Park, Playground, Pool
Construction Materials
Block, Stucco
Cumulative Days On Market
78
Disclosures
HOA/PUD/Condo Disclosure
Elementary School
Gullett Elementary
Exterior Features
Hurricane Shutters, Irrigation System, Lighting, Sidewalk, Sliding Doors
Heating
Central, Electric, Heat Pump
High School
Lakewood Ranch High
Interior Features
Open Floorplan, Solid Surface Counters, Split Bedroom, Vaulted Ceiling(s), Walk-In Closet(s)
Internet Address Display YN
true
Internet Automated Valuation Display YN
true
Internet Consumer Comment YN
true
Internet Entire Listing Display YN
true
Laundry Features
Laundry Room
Living Area Source
Public Records
Living Area Units
Square Feet
Lot Size Square Meters
293
Middle Or Junior School
Dr Mona Jain Middle
Modification Timestamp
2024-07-31T16:42:07.982Z
Patio And Porch Features
Covered, Deck, Enclosed, Rear Porch, Screened
Pet Restrictions
Contact HOA
Previous List Price
469000
Price Change Timestamp
2024-07-31T16:41:29.000Z
Public Remarks
Welcome to your dream oasis in the heart of Lakewood Ranch's coveted Village of Harmony! Nestled on a tranquil dead-end cul-de-sac street, this immaculate townhome offers an unparalleled combination of luxury, location and breathtaking views. As you step inside, be prepared to be captivated by nearly 2000 square feet of meticulously crafted living space. The interior boasts a seamless blend of elegance and functionality featuring pristine plank tile floors and designer touches throughout. The gourmet kitchen is a chef's delight, adorned with white shaker cabinets, quartz countertops, a large island, custom backsplash and stainless-steel appliances. A walk-in pantry ensures ample storage space while the adjacent dining area provides the perfect setting for intimate gatherings. Unwind in the spacious living room with vaulted ceilings and access to the serene lanai. From here you can savor panoramic views of the lush preserve and tranquil water along with spectacular west-facing sunsets that epitomize the quintessential Florida lifestyle. The lower-level primary retreat complete with a designer wood wall offers a peaceful sanctuary with a luxurious ensuite bathroom and walk-in closet. Upstairs, two additional bedrooms, a full bathroom and two large loft areas provide flexibility and comfort for family and guests alike. Outside, the lanai beckons you to relax and soak in the serene ambiance, while a large 2-car garage provides convenience and storage space. Plus, enjoy access to an array of resort-style amenities including a sparkling pool, fitness center, gathering room, playground and scenic walking trails. Convenience is key in this prime location with proximity to the vibrant Green Shopping Center, top-rated schools, Lakewood Ranch Main Street, Waterside, UTC, downtown Bradenton and downtown Sarasota. And with the world's best beaches just a quick drive away, along with easy access to Tampa, St. Petersburg, and even Orlando, the possibilities for adventure are endless. Don't miss this rare opportunity to experience luxury living at its finest in the highly sought-after Village of Harmony. Schedule a showing today and make this stunning townhome your own slice of paradise!
RATIO Current Price By Calculated SqFt
243.70
Realtor Info
CDD Addendum required
SW Subdiv Community Name
Lakewood Ranch
Showing Requirements
24 Hour Notice, Lock Box Electronic, See Remarks, ShowingTime
Status Change Timestamp
2024-05-14T17:25:40.000Z
Tax Legal Description
LOT 455, HARMONY AT LAKEWOOD RANCH PH II SUBPH C, UNITS 1, 2, 3 & 4. PI #5832.3690/9
Tax Other Annual Assessment Amount
1089
Total Acreage
0 to less than 1/4
Universal Property Id
US-12081-N-583236909-R-N
Unparsed Address
5532 COACHWOOD CV
Utilities
Cable Connected, Electricity Connected, Fiber Optics, Public, Sewer Connected, Street Lights, Underground Utilities, Water Connected
Vegetation
Mature Landscaping, Trees/Landscaped







































