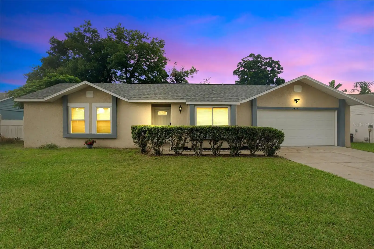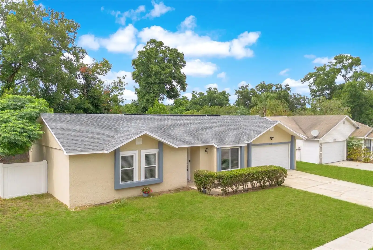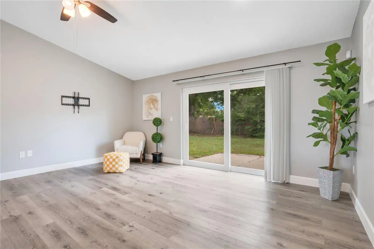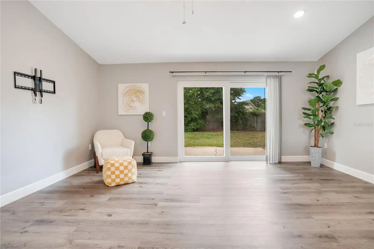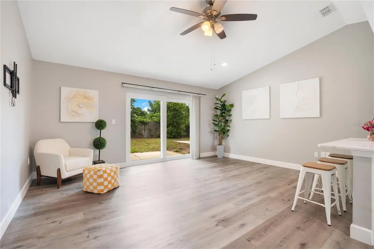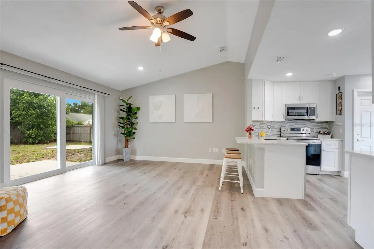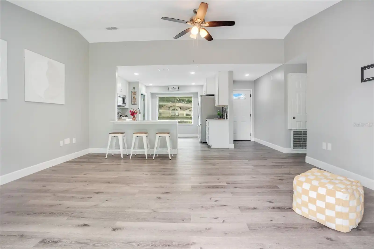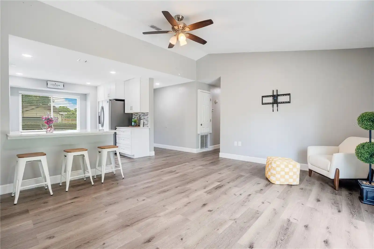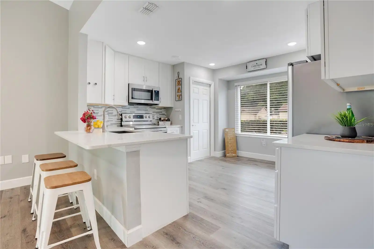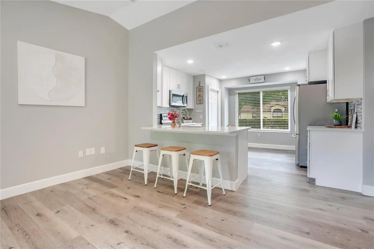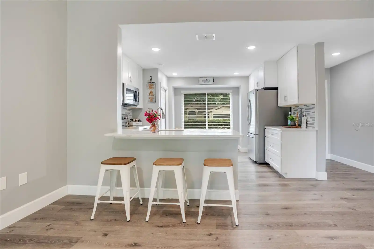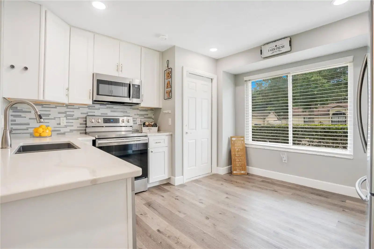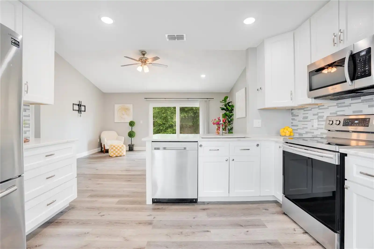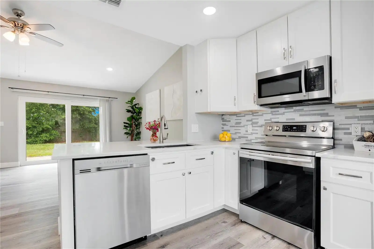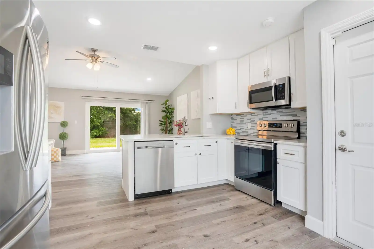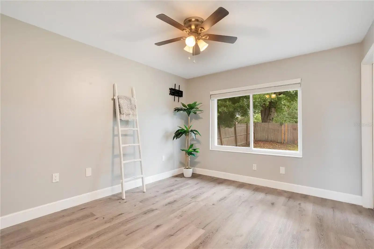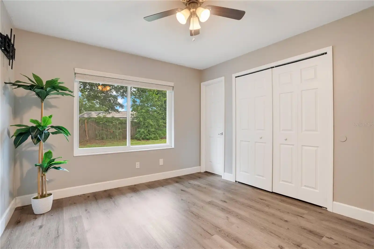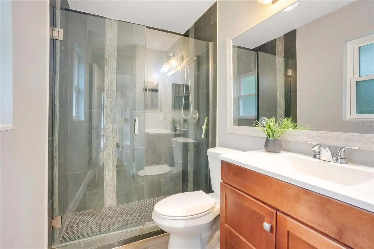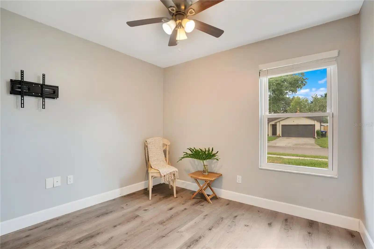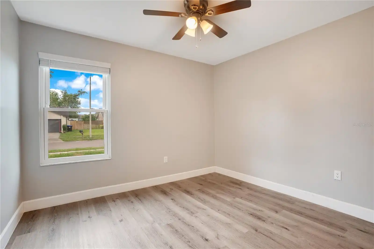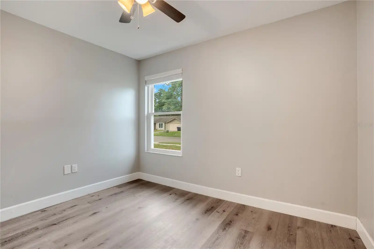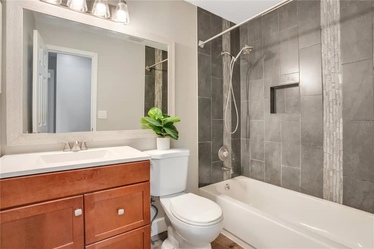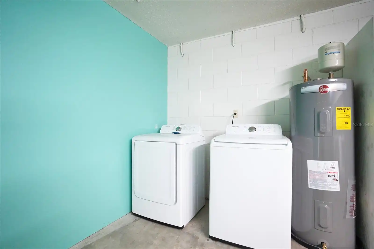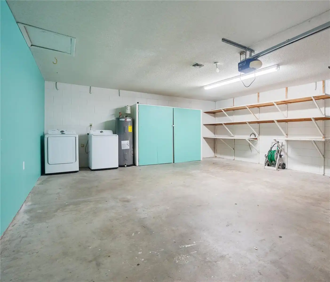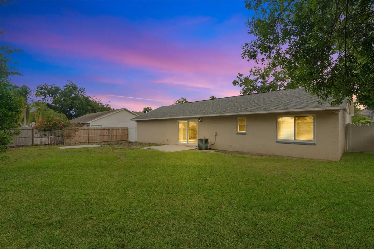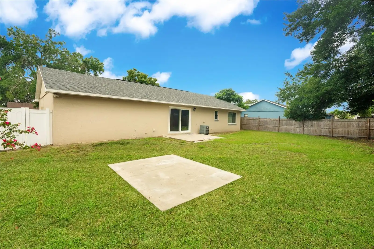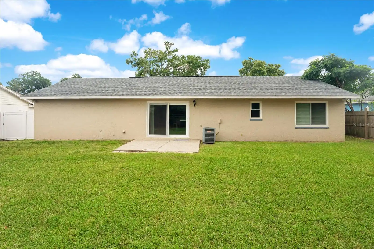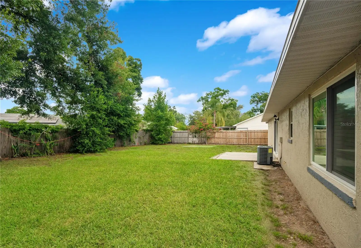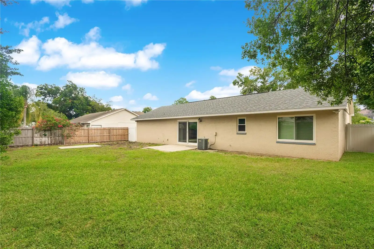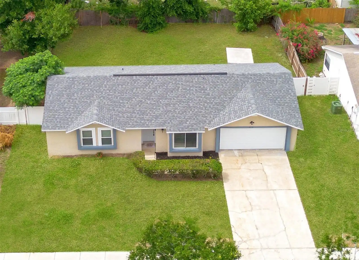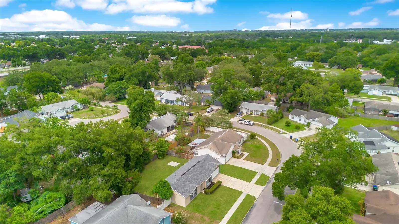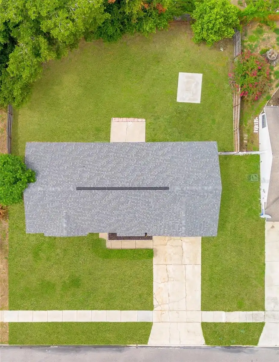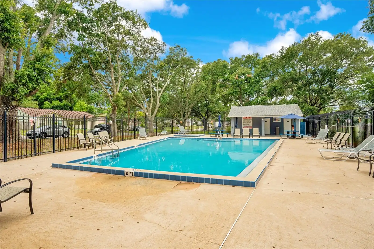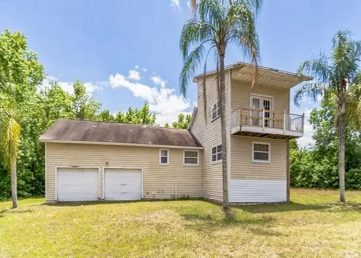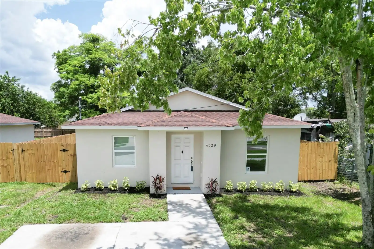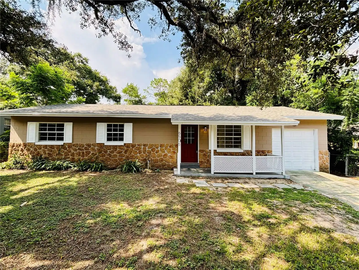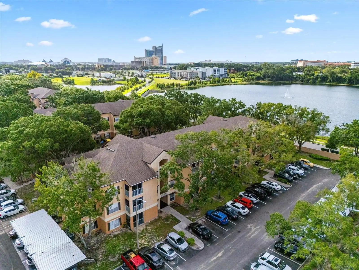Additional Information
Additional Lease Restrictions
Buyer to verify approval process and HOA restrictions.
Additional Parcels YN
false
Alternate Key Folio Num
282201735000990
Appliances
Dishwasher, Disposal, Dryer, Electric Water Heater, Microwave, Range, Washer
Approval Process
Buyer to verify approval process and HOA restrictions.
Association Amenities
Pool
Association Email
colleen@hmimgmt.com
Association Fee Frequency
Semi-Annually
Association Fee Requirement
Required
Building Area Source
Estimated
Building Area Total Srch SqM
148.83
Building Area Units
Square Feet
Calculated List Price By Calculated SqFt
281.11
Construction Materials
Block, Stucco
Cumulative Days On Market
11
Expected Closing Date
2024-09-30T00:00:00.000
Exterior Features
Irrigation System, Lighting, Sidewalk, Sliding Doors, Sprinkler Metered
Flooring
Ceramic Tile, Luxury Vinyl
Interior Features
Ceiling Fans(s), Eat-in Kitchen, High Ceilings, Kitchen/Family Room Combo, Thermostat, Tray Ceiling(s)
Internet Address Display YN
true
Internet Automated Valuation Display YN
false
Internet Consumer Comment YN
true
Internet Entire Listing Display YN
true
Laundry Features
In Garage
Living Area Source
Estimated
Living Area Units
Square Feet
Lot Size Square Meters
697
Modification Timestamp
2024-08-01T05:00:10.178Z
Parcel Number
01-22-28-7350-00-990
Public Remarks
Welcome Home!! This completely remodeled home nestled on an oversized lot is the ideal place to call home. Boasting an unparalleled bright and airy floor plan while showcasing a modern design and appeal. Expect to be wowed as no detail was overlooked in making this home move-in ready. The stylish luxury vinyl plank flooring throughout sets the tone for this home. The well-appointed remodeled gourmet kitchen is truly a cook's delight, fully equipped with stainless steel appliances, elegant QUARTZ COUNTERTOPS, modern backsplash, breakfast bar and eat-in dinette space, soft close 42-inch wood cabinetry with pantry, and plenty of storage. The sizable family room located directly off the kitchen is the perfect space for entertaining and family gatherings. Spacious primary bedroom offers a large closet and remodeled spa-inspired bathroom with walk-in shower. The completely remodeled main bathroom features a beautiful tile shower with a tub. Other upgraded features include New Energy-Efficient Double Pane Storm Rated Windows throughout, modern light fixtures, ceiling fans, Newer Roof, Hot Water Heater, painted interior and exterior, flooring, updated bathrooms, and so much more. Great curb appeal. The community offers a sparkling community pool for escaping the summer heat, The large attached 2 car garage is perfect for storing your vehicle, boat or working on your weekend hobby. The OVERSIZED fenced-in private backyard can easily accommodate your outdoor leisure activities. This home is situated in a central location and offers many conveniences. Easy access to 408, I-4, Downtown Orlando, Maitland Exchange, Shopping, Dining, Medical and Altamonte Springs. Call today to schedule your private showing, before it's gone.
Purchase Contract Date
2024-07-30
RATIO Current Price By Calculated SqFt
281.11
Showing Requirements
Call Listing Agent, ShowingTime
Status Change Timestamp
2024-08-01T04:59:38.000Z
Tax Legal Description
REGENCY PARK 15/9 LOT 99
Total Acreage
0 to less than 1/4
Universal Property Id
US-12095-N-012228735000990-R-N
Unparsed Address
5514 PARK HURST DR
Utilities
BB/HS Internet Available, Cable Available, Street Lights

































