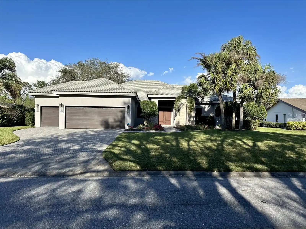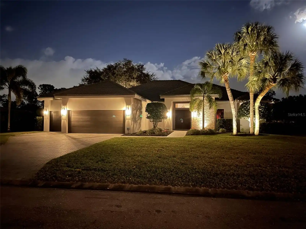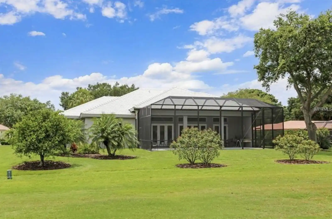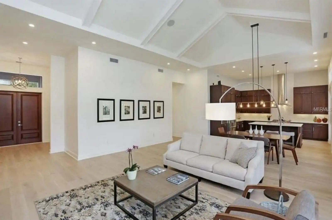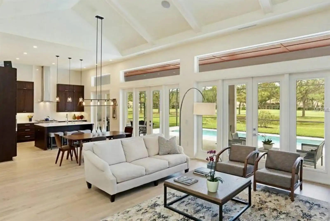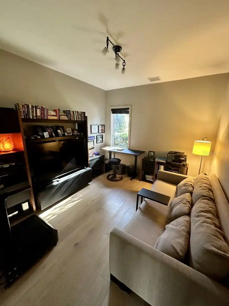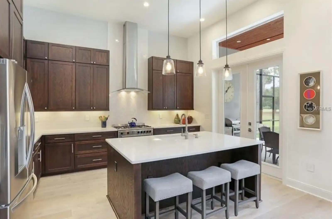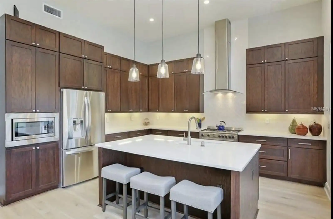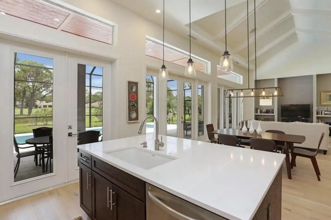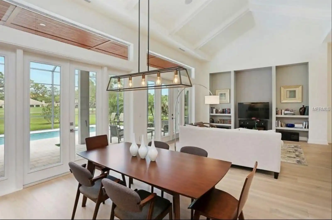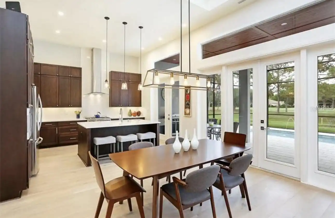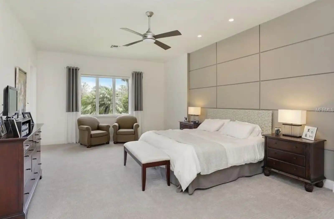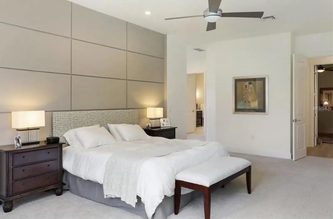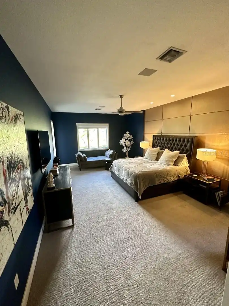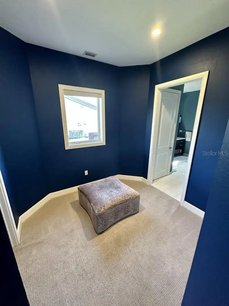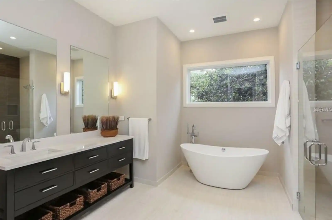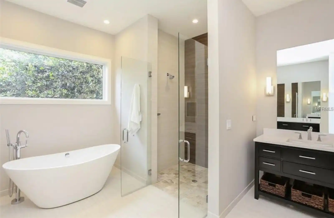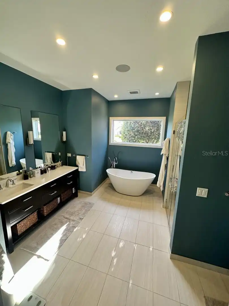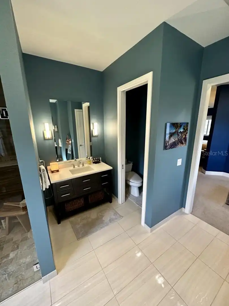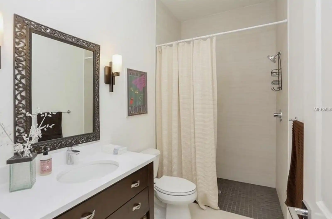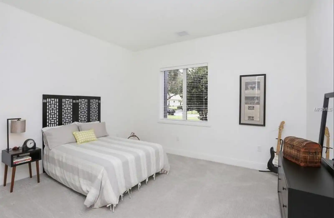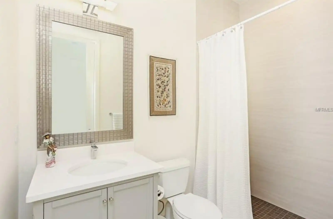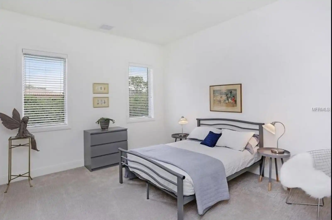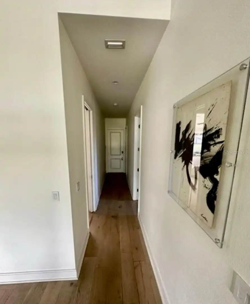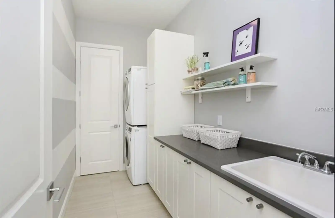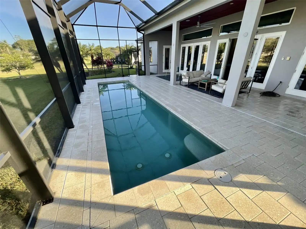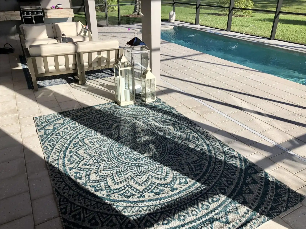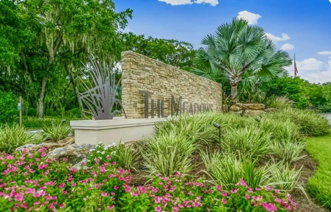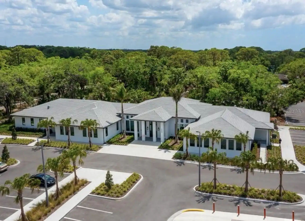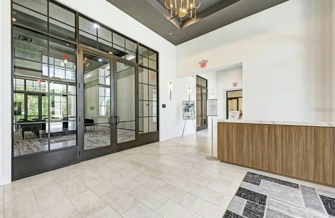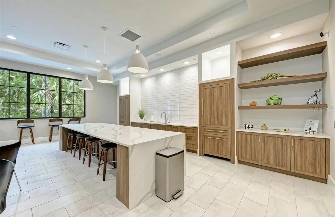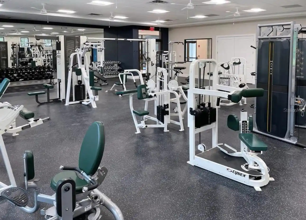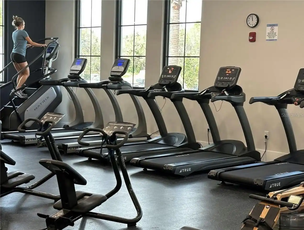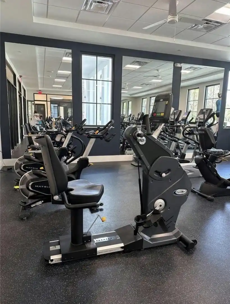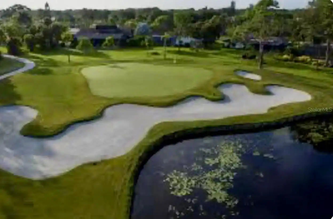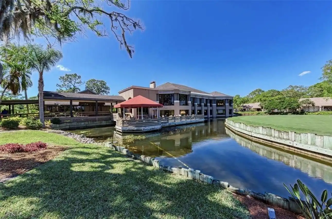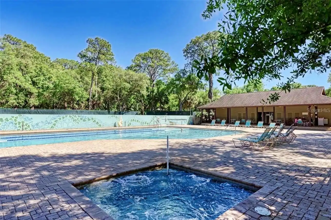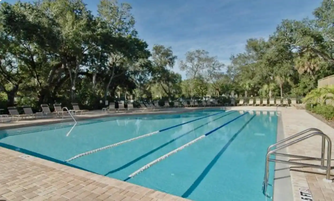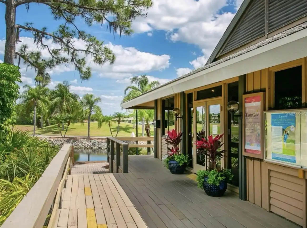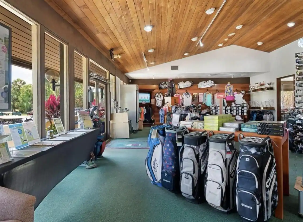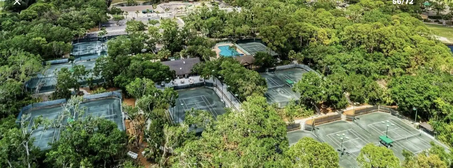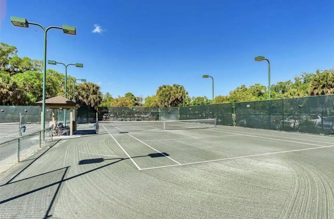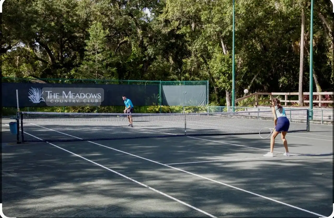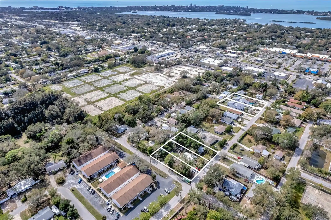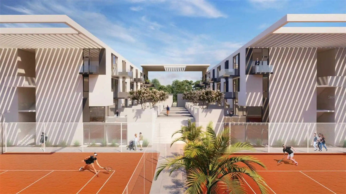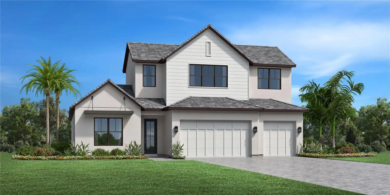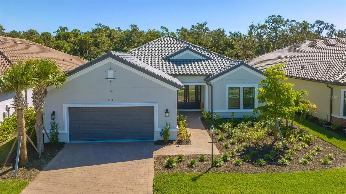Additional Information
Additional Lease Restrictions
2 mon min
Additional Parcels YN
false
Additional Rooms
Den/Library/Office, Great Room, Inside Utility
Amenities Additional Fees
Golf & Tennis facilities
Appliances
Built-In Oven, Convection Oven, Cooktop, Dishwasher, Disposal, Dryer, Electric Water Heater, Exhaust Fan, Freezer, Ice Maker, Microwave, Range, Range Hood, Refrigerator, Washer, Water Softener
Approval Process
SEE HOA REQUIREMENTS
Architectural Style
Custom, Ranch
Association Amenities
Cable TV, Clubhouse, Fitness Center, Golf Course, Handicap Modified, Optional Additional Fees, Pickleball Court(s), Playground, Pool, Racquetball, Recreation Facilities, Sauna, Spa/Hot Tub, Storage, Tennis Court(s), Trail(s), Vehicle Restrictions, Wheelchair Access
Association Approval Required YN
1
Association Fee Frequency
Annually
Association Fee Includes
Guard - 24 Hour, Common Area Taxes, Pool, Escrow Reserves Fund, Security
Association Fee Requirement
Required
Building Area Source
Builder
Building Area Total Srch SqM
362.14
Building Area Units
Square Feet
Calculated List Price By Calculated SqFt
495.23
Community Features
Clubhouse, Deed Restrictions, Fitness Center, Golf Carts OK, Golf, Handicap Modified, No Truck/RV/Motorcycle Parking, Playground, Pool, Restaurant, Sidewalks, Special Community Restrictions, Tennis Courts, Wheelchair Access
Construction Materials
Block, Stucco
Cooling
Central Air, Humidity Control
Cumulative Days On Market
31
Disclosures
Seller Property Disclosure
Elementary School
Gocio Elementary
Exterior Features
French Doors, Irrigation System, Lighting, Outdoor Grill, Private Mailbox, Rain Gutters
Flood Zone Date
1984-05-01
Flood Zone Panel
1251440152D
Flooring
Carpet, Hardwood, Wood
Green Energy Efficient
Appliances, HVAC, Insulation, Roof, Thermostat, Windows
Green Water Conservation
Low-Flow Fixtures
Interior Features
Built-in Features, Cathedral Ceiling(s), Ceiling Fans(s), High Ceilings, Kitchen/Family Room Combo, Living Room/Dining Room Combo, Open Floorplan, Smart Home, Solid Surface Counters, Solid Wood Cabinets, Split Bedroom, Stone Counters, Thermostat, Vaulted Ceiling(s), Walk-In Closet(s), Window Treatments
Internet Address Display YN
true
Internet Automated Valuation Display YN
true
Internet Consumer Comment YN
true
Internet Entire Listing Display YN
true
Laundry Features
Electric Dryer Hookup, Inside, Laundry Room, Washer Hookup
Living Area Source
Builder
Living Area Units
Square Feet
Lot Features
In County, Near Public Transit, On Golf Course, Paved
Lot Size Square Feet
15911
Lot Size Square Meters
1478
Middle Or Junior School
Booker Middle
Modification Timestamp
2024-08-06T17:14:13.860Z
Patio And Porch Features
Enclosed, Screened
Pool Features
Chlorine Free, Deck, Fiber Optic Lighting, Gunite, Heated, In Ground, Lap, Lighting, Salt Water, Screen Enclosure
Price Change Timestamp
2024-07-06T22:44:40.000Z
Property Condition
Completed
Public Remarks
Luxurious Modern Ranch Home with Golf Course Views. Experience the epitome of luxury in this meticulously designed modern ranch home. Situated on an unobstructed golf course lot within the prestigious Meadows community, this residence caters to the most discerning buyers, offering unparalleled quality and style. Features: Golf Course Views: Enjoy uninterrupted views of the Meadows private executive course. Interior: French Oak Wood Floors: Gorgeous wide-plank French Oak floors throughout, High Ceilings: Spacious and airy rooms with soaring ceilings. Solid Core Interior Doors: Enhancing soundproofing and luxury feel. Andersen Windows: High-quality windows providing excellent insulation and aesthetic appeal. Smart Home Technology: Internet-enabled lighting and thermostat systems for ultimate convenience. Built-in SONOS Sound System: Integrated sound system in all major rooms. Gourmet Kitchen: Top-of-the-line dual-fuel range with gas cooktop, Whole House Water Softener, ensuring soft water throughout the home. Home Security System: Comprehensive security system for peace of mind. CCTV Exterior Security Cameras: Enhanced security with a comprehensive camera system. Great Room Floor Plan: The open concept design seamlessly connects the living, dining, and kitchen areas, perfect for modern living and entertaining. Bedrooms: 3 ensuite bedrooms offering privacy and comfort. Office: A dedicated office space at the front of the house. Master Suite: Oversized suite with a sitting area. Dressing room and his & her walk-in closets. Kitchen: Dark wood cabinetry and white quartz countertops. Stainless steel appliances. Outdoor Living: Saltwater Pool with Ozone Injection: Enjoy a pristine swimming experience in the 8' x 30' lap pool. Lanai: Shell stone paver lanai with an extra-large covered area. BBQ Area: Custom-built BBQ area for outdoor entertaining. Energy Efficiency: LED lighting throughout. Spray foam insulation. Private well for irrigation. Additional Amenities: 3-car garage. Concrete paver driveway. Oversized lot. Baldwin hardware. Only 2 miles to the nearest Pine View School bus stop, the #1 high school in Florida. Rediscover the magic of the Meadows with easy access to the mall at University Town Center, Benderson Park, and Downtown Sarasota. Recognized as one of Redfin's 2022 top 10 Hottest Neighborhoods in the US, the Meadows offers a vibrant and desirable community with unmatched lifestyle opportunities. This home is not just a place to live but a lifestyle to be embraced.
RATIO Current Price By Calculated SqFt
495.23
Realtor Info
Docs Available, Survey Available
SW Subdiv Community Name
Meadows The
Security Features
Smoke Detector(s)
Showing Requirements
Appointment Only, Call Owner, ShowingTime
Status Change Timestamp
2024-07-06T22:44:40.000Z
Tax Legal Description
LOT 23 THE MEADOWS UNIT 6
Total Acreage
1/4 to less than 1/2
Universal Property Id
US-12115-N-0035130012-R-N
Unparsed Address
5361 EVERWOOD RUN
Utilities
BB/HS Internet Available, Cable Connected, Electricity Connected, Fiber Optics, Fire Hydrant, Natural Gas Connected, Phone Available, Propane, Public, Sewer Connected, Sprinkler Well, Underground Utilities, Water Connected
Window Features
Blinds, ENERGY STAR Qualified Windows













































