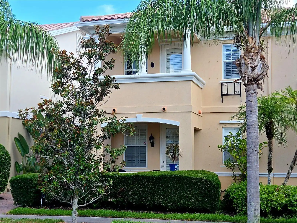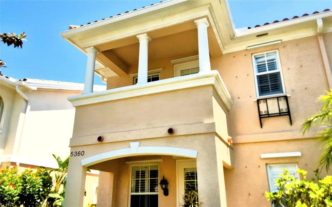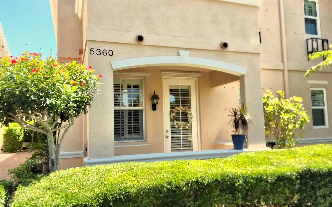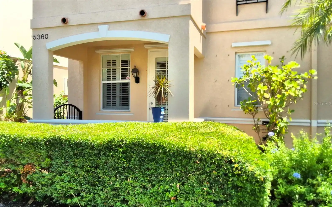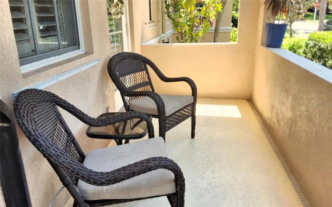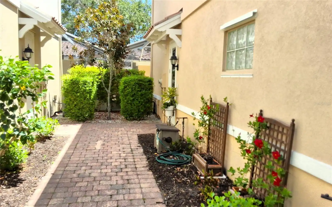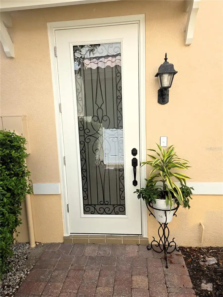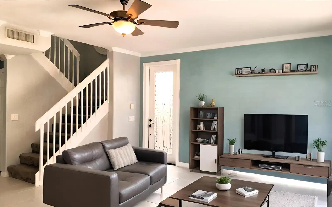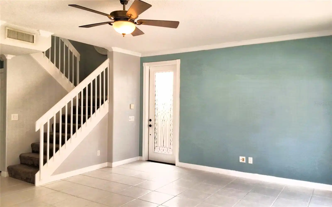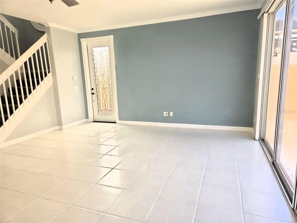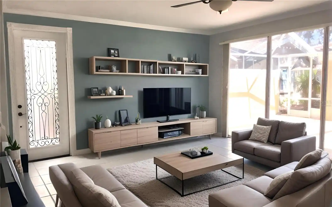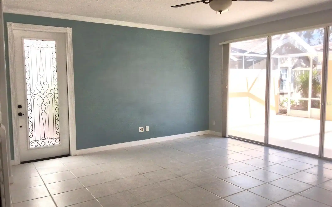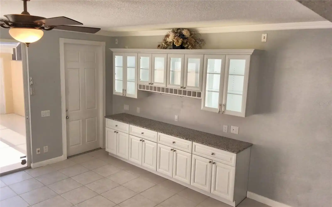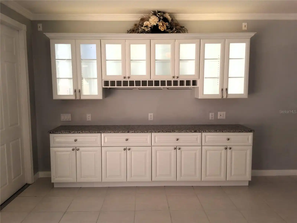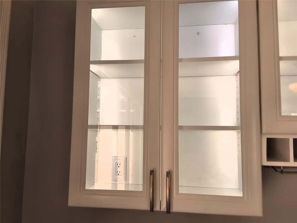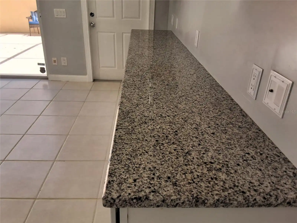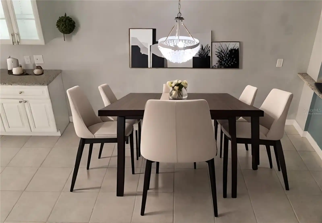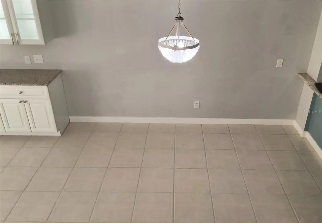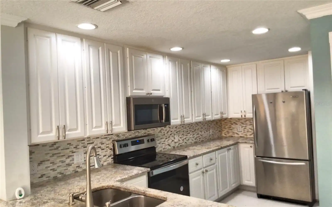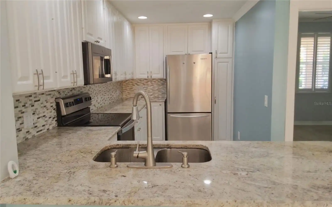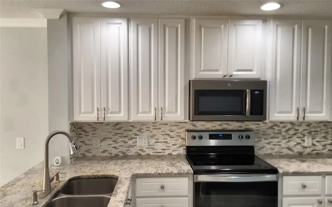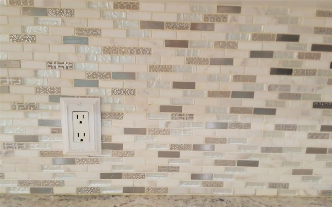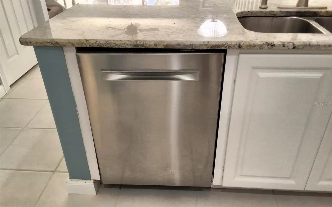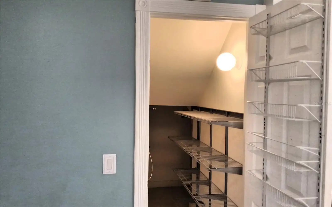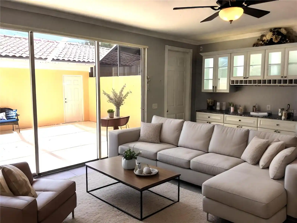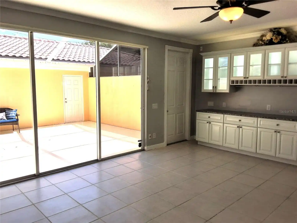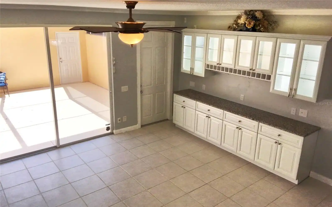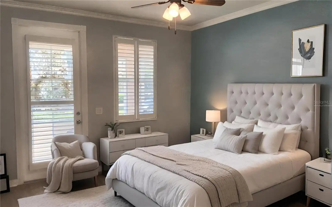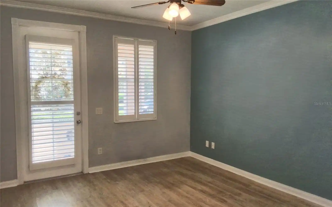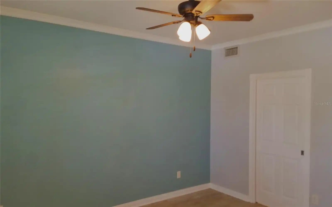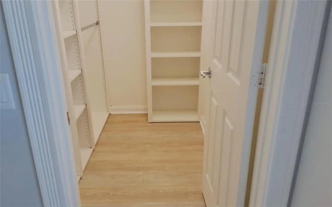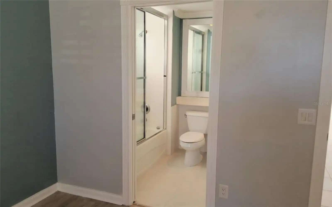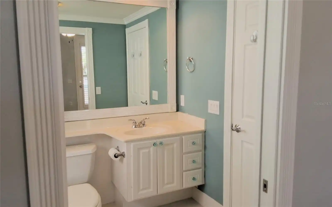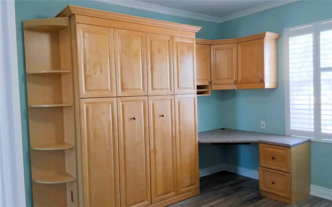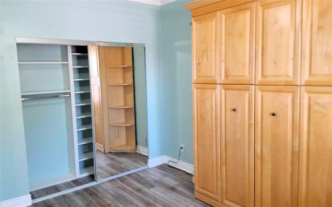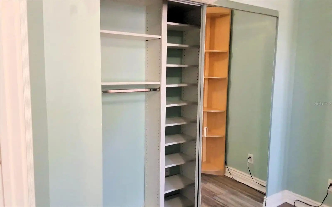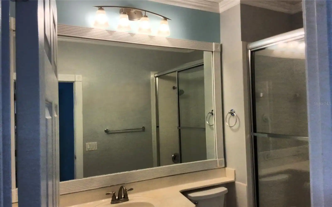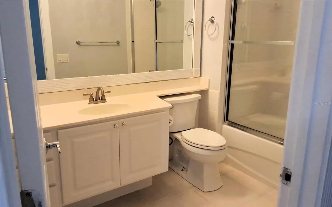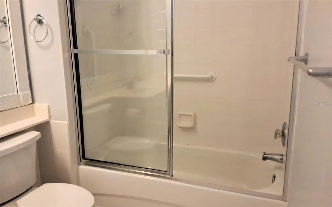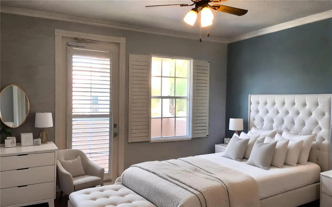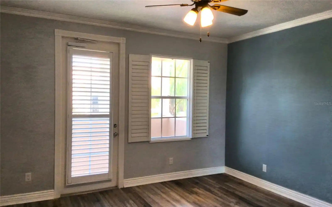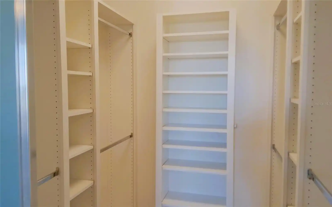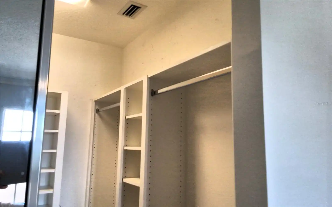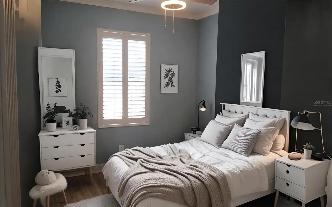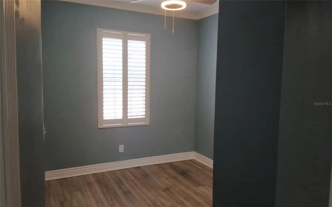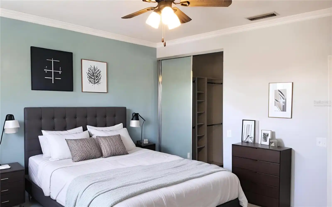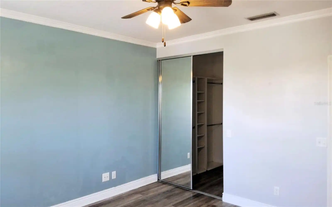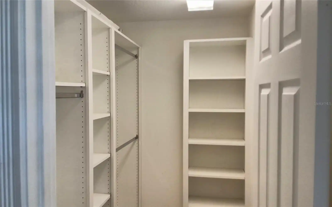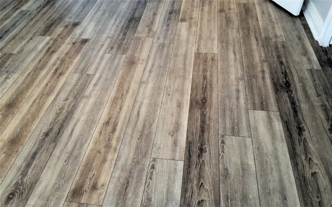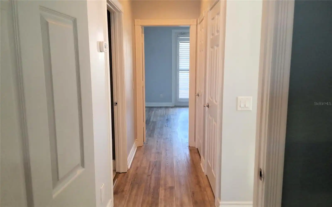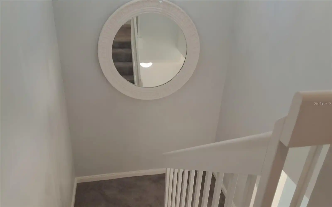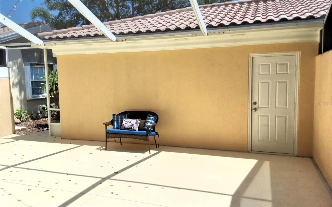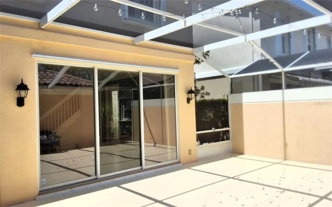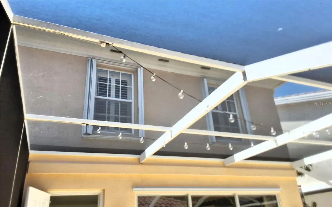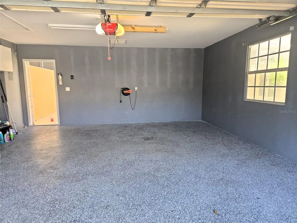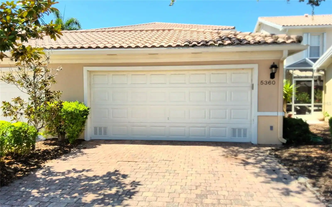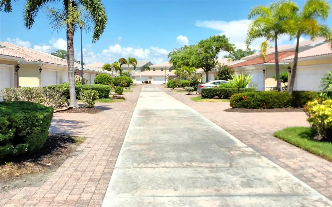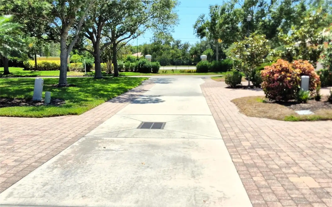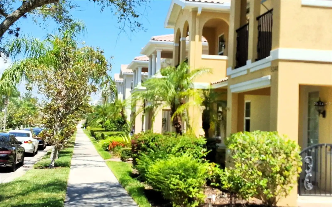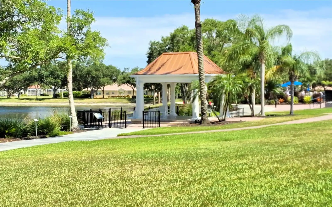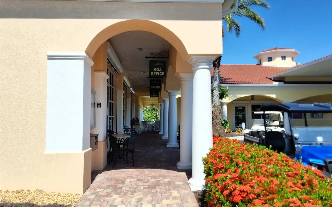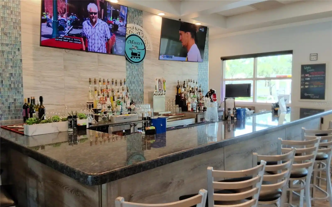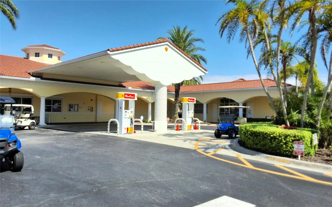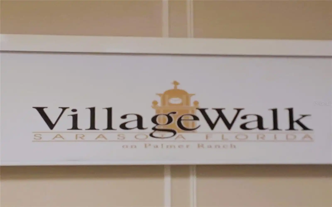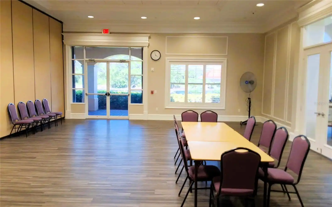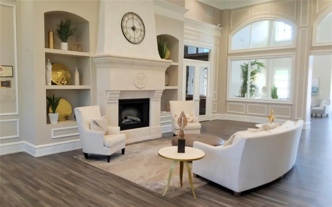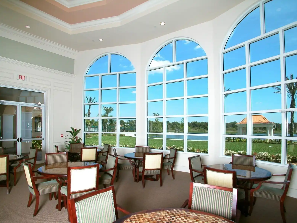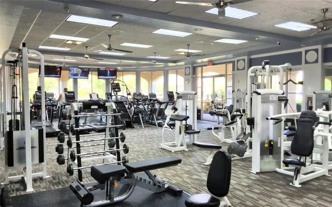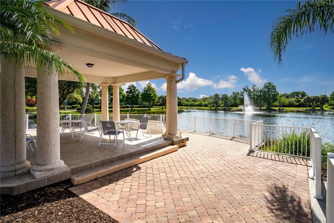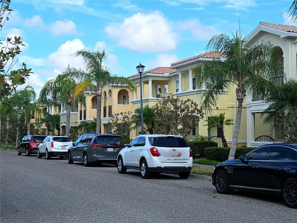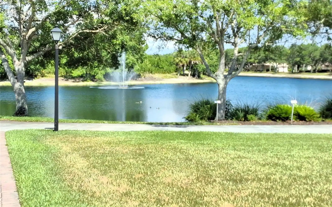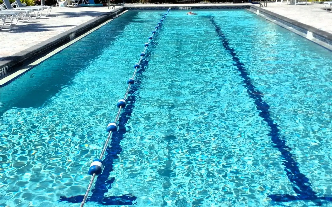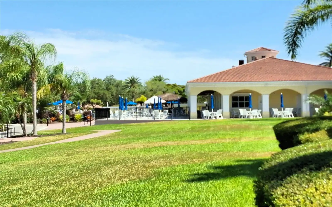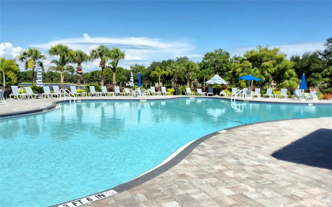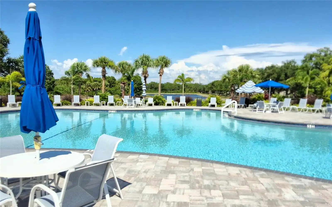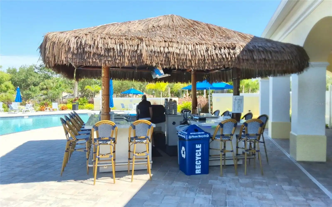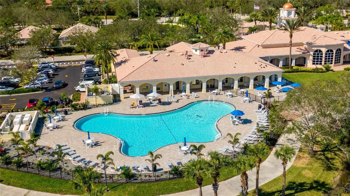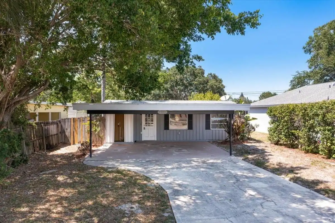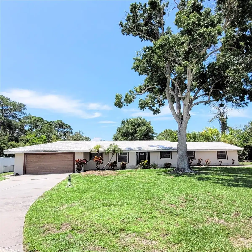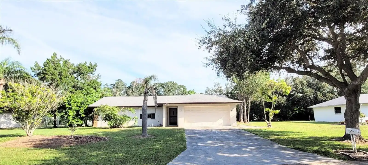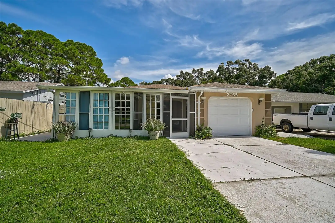Additional Information
Additional Lease Restrictions
Lease application must be submitted with $100 non-refundable application fee along with a copy of the lease to Villagewalk of Sarasota Homeowner's Association, Inc.
Additional Parcels YN
false
Appliances
Dishwasher, Disposal, Electric Water Heater, Microwave, Range, Refrigerator
Approval Process
Purchase application must be submitted with $100 non-refundable application fee along with a copy of the sales contract to Villagewalk of Sarasota Homeowner's Association Inc.
Association Amenities
Cable TV, Clubhouse, Fitness Center, Gated, Lobby Key Required, Park, Playground, Pool, Recreation Facilities, Security, Spa/Hot Tub, Tennis Court(s), Wheelchair Access
Association Approval Required YN
1
Association Email
colin@vwhoa.org
Association Fee Frequency
Quarterly
Association Fee Includes
Guard - 24 Hour, Pool, Fidelity Bond, Maintenance Grounds, Private Road, Recreational Facilities, Security
Association Fee Requirement
Required
Association URL
villagewalkofsarasota.org
Building Area Source
Public Records
Building Area Total Srch SqM
184.32
Building Area Units
Square Feet
Calculated List Price By Calculated SqFt
251.90
Community Features
Association Recreation - Owned, Buyer Approval Required, Clubhouse, Community Mailbox, Deed Restrictions, Fitness Center, Gated Community - Guard, Golf Carts OK, Irrigation-Reclaimed Water, Park, Pool, Restaurant, Sidewalks, Tennis Courts
Construction Materials
Concrete, Stucco
Cumulative Days On Market
86
Disclosures
HOA/PUD/Condo Disclosure
Elementary School
Ashton Elementary
Exterior Features
Hurricane Shutters, Irrigation System, Sidewalk, Sliding Doors
Flooring
Carpet, Ceramic Tile, Luxury Vinyl
Green Energy Efficient
Appliances
High School
Riverview High
Interior Features
Built-in Features, Ceiling Fans(s), Central Vaccum, Crown Molding, High Ceilings, Living Room/Dining Room Combo, Open Floorplan, PrimaryBedroom Upstairs, Solid Surface Counters, Thermostat, Walk-In Closet(s), Window Treatments
Internet Address Display YN
true
Internet Automated Valuation Display YN
true
Internet Consumer Comment YN
true
Internet Entire Listing Display YN
true
Laundry Features
Electric Dryer Hookup, Laundry Room, Upper Level, Washer Hookup
List AOR
Pinellas Suncoast
Living Area Source
Public Records
Living Area Units
Square Feet
Lot Size Square Meters
300
Management
On Site Property Manager
Middle Or Junior School
Sarasota Middle
Modification Timestamp
2024-09-02T21:06:08.656Z
Patio And Porch Features
Enclosed, Front Porch
Pet Restrictions
Rules and Regulations for complete pet restrictions
Pet Size
Large (61-100 Lbs.)
Pets Allowed
Breed Restrictions, Yes
Pool Features
Gunite, Heated, In Ground, Lap
Previous List Price
474999
Price Change Timestamp
2024-08-18T22:45:48.000Z
Property Condition
Completed
Property Description
Corner Unit, End Unit
Public Remarks
One or more photo(s) has been virtually staged. Welcome to your dream home in the gated community of Villagewalk in South Sarasota! This luxury 4bed 3 bath townhome boasts an array of high-end upgrades, perfect for families. Main Floor Bedroom that can be a home office or a guest room which has a large walk in closet as well as a private balcony. Updated kitchen with granite, SS appliances, brand new Whirlpool range never used, recessed lighting, upgraded sink & designer backsplash. A built in custom dry bar/China cabinet with granite counter and glass paneled upper cabinets with soft close. Extra space for your dishes and glassware, perfect for entertaining. Upgraded lighting and fans, upgraded front entry door with full length glass & wrought iron design, open floor plan on main floor with ceramic tile. Upstairs has luxury Mohawk vinyl plank flooring, crown molding throughout the home, plantation shutters on every window except living room sliders. Stairs have 1yr old carpet. Second story contains the primary bedroom with a large walk-in closet and ensuite bathroom, Laundry room located in the hallway. Another full bathroom for the two bedrooms at the end of the hallway. One of the bedrooms has a built in Murphy Bed with desk perfect for an office & the occasional guest. A large screened enclosed patio is off the living room with sliding doors where you can relax. This townhome is constructed with steel reinforced poured concrete and is very solid and there are hurricane shutters. The exterior of the home & patio deck has been freshly painted. Adjoining the patio is the entrance to the two car garage with upgraded epoxy floor, garage backs to an alleyway, driveway has brick pavers. Villagewalk is located in the Ashton Elementary, McIntosh Middle & Riverview High School an A rated school district plus a short drive to Pineview #1 high school in Florida Close proximity to shopping, dining, and a short drive to Siesta Key Beach. 24/7 guard gated security provides peace of mind for you and your family. Resort-style pool, lap pool, tiki bar, fitness center, tennis courts, and walking trails for the true Florida lifestyle. Access to a community clubhouse, regular social activities, a restaurant & gas station on site. Beautifully maintained common areas with picturesque lakes and bridges. Owner is providing an upgraded Home Warranty for the new owner to be worry free. Come see this beautiful townhome and make it yours!
RATIO Current Price By Calculated SqFt
251.90
Realtor Info
As-Is, Assoc approval required, Docs Available, See Attachments
Road Responsibility
Private Maintained Road
Road Surface Type
Asphalt, Paved
SW Subdiv Community Name
Villagewalk
Security Features
Gated Community, Smoke Detector(s)
Showing Requirements
Appointment Only, Lock Box Electronic, ShowingTime
Spa Features
Heated, In Ground
Status Change Timestamp
2024-06-08T15:46:49.000Z
Tax Legal Description
LOT 835, VILLAGEWALK UNIT 4A
Total Acreage
0 to less than 1/4
Universal Property Id
US-12115-N-0119040025-R-N
Unparsed Address
5360 ELISEO ST
Utilities
BB/HS Internet Available, Cable Connected, Electricity Connected, Public, Underground Utilities, Water Connected













































































