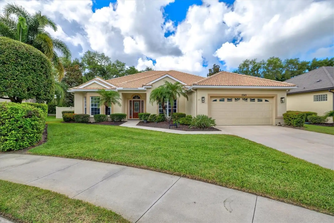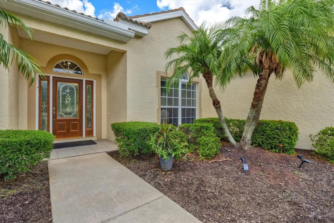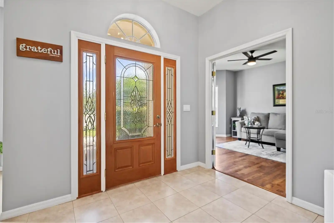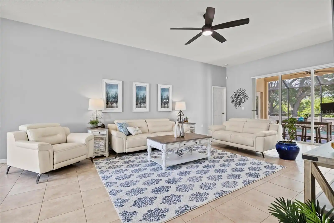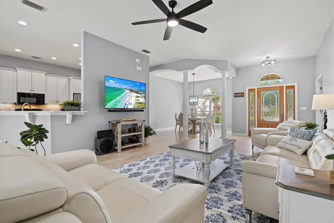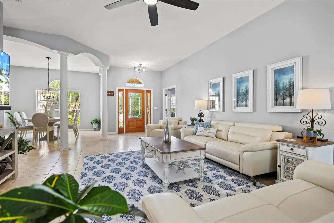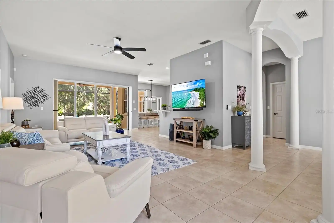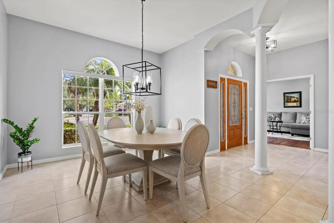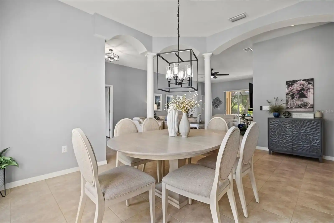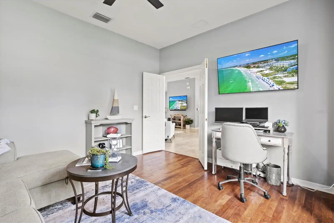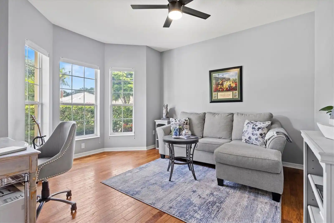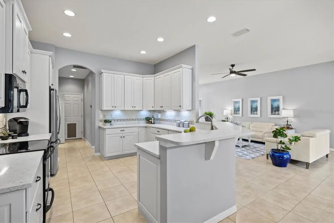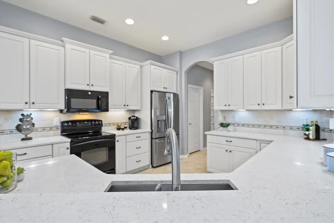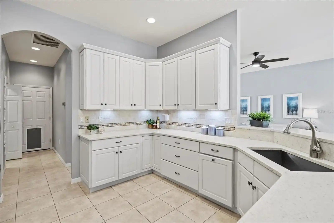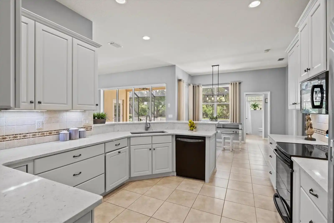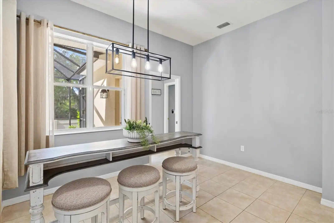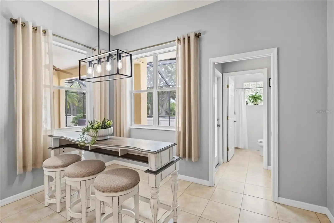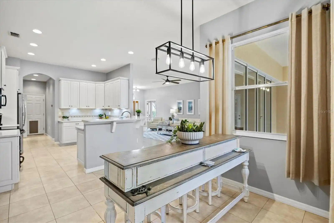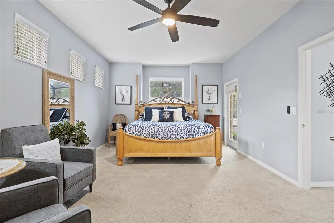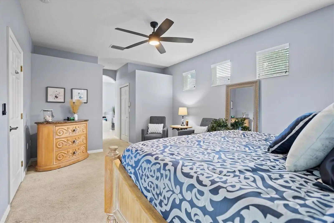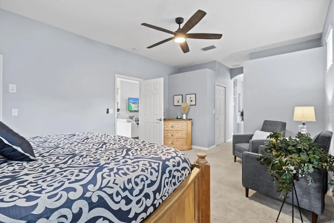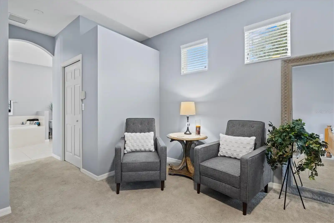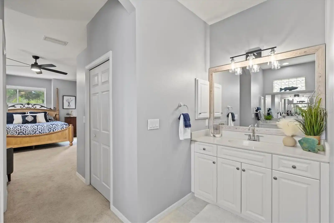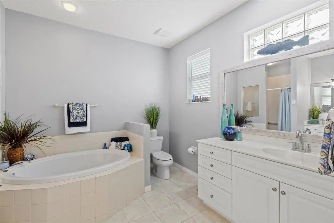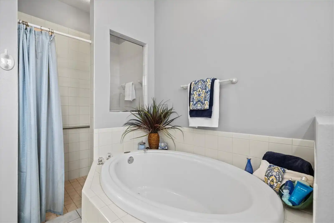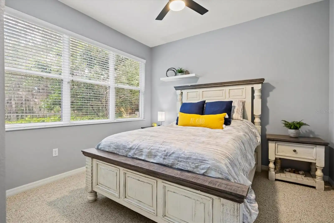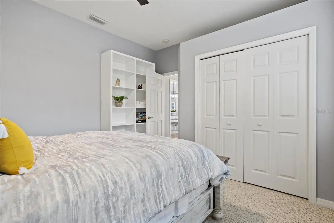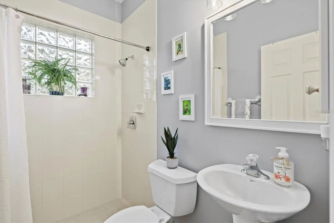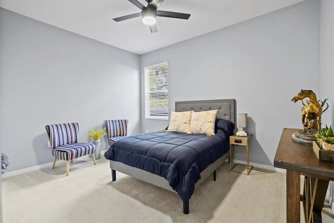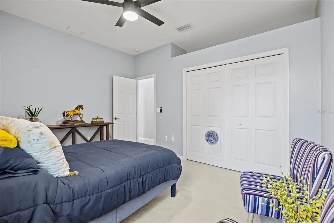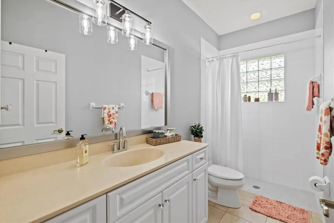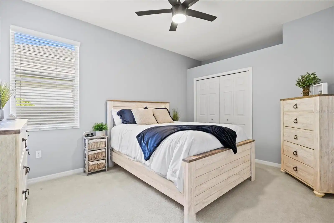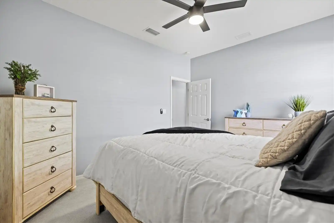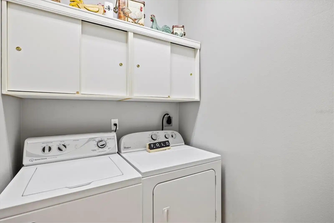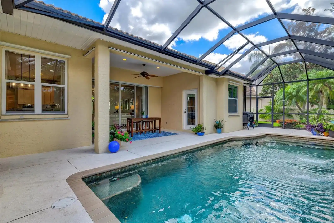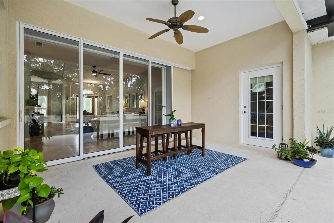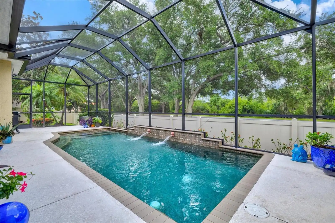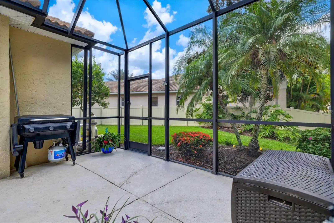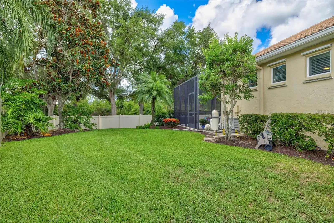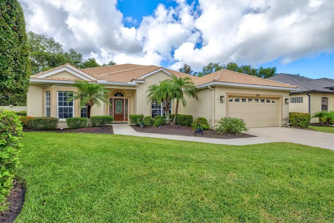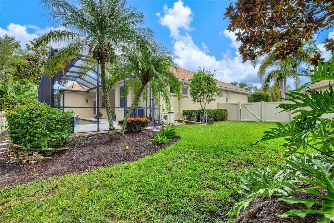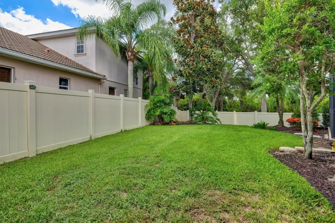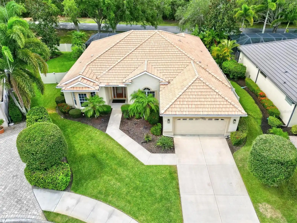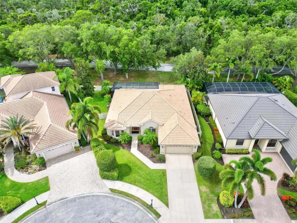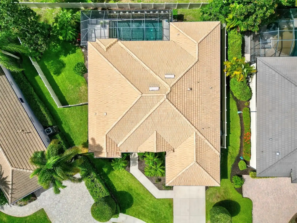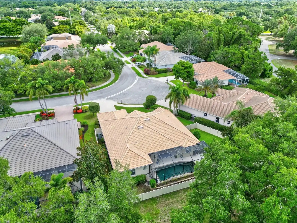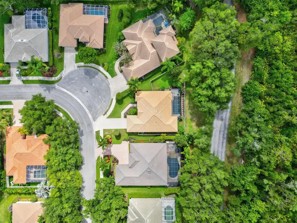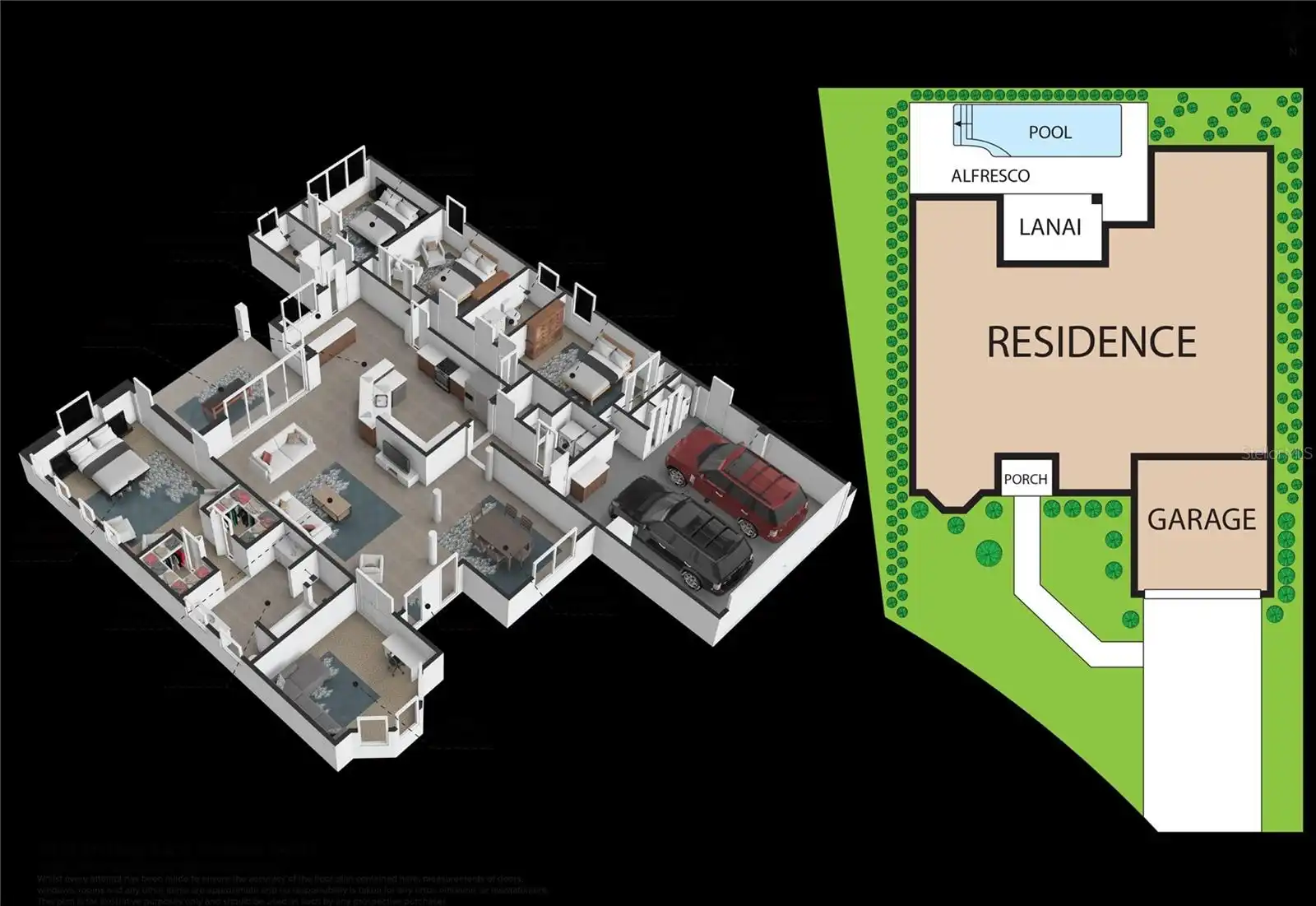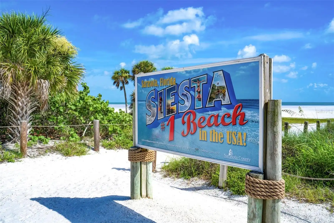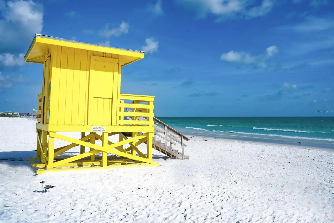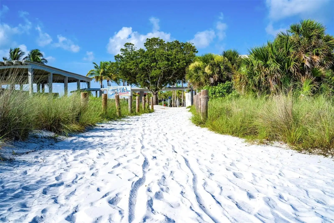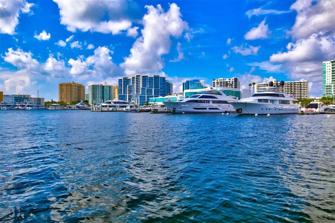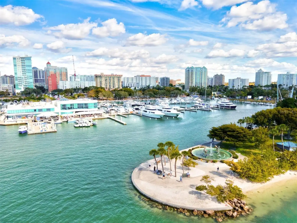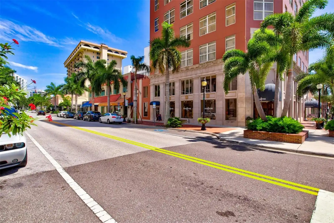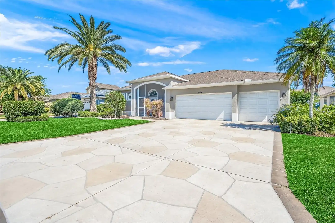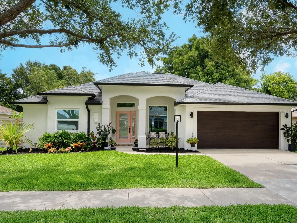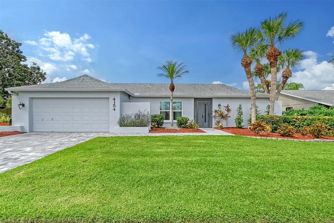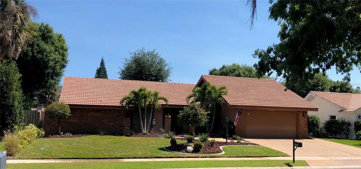Additional Information
Additional Lease Restrictions
Units may be rented only in their entirety. All leases shall be in writing except with the prior written consent of the Board of Directors. Contact the HOA for more information.
Additional Parcels YN
false
Alternate Key Folio Num
0090020011
Appliances
Dishwasher, Dryer, Electric Water Heater, Microwave, Range, Refrigerator, Washer
Architectural Style
Florida
Association Email
Kevin@civixpm.com
Association Fee Frequency
Quarterly
Association Fee Requirement
Required
Building Area Source
Public Records
Building Area Total Srch SqM
305.37
Building Area Units
Square Feet
Calculated List Price By Calculated SqFt
289.58
Construction Materials
Block, Stucco
Contract Status
Appraisal, Financing, Inspections
Cumulative Days On Market
62
Disclosures
HOA/PUD/Condo Disclosure, Seller Property Disclosure
Elementary School
Ashton Elementary
Expected Closing Date
2024-10-01T00:00:00.000
Exterior Features
Rain Gutters, Sidewalk
Flooring
Carpet, Ceramic Tile
High School
Riverview High
Interior Features
Ceiling Fans(s), Eat-in Kitchen, Primary Bedroom Main Floor, Split Bedroom, Stone Counters, Thermostat, Walk-In Closet(s), Window Treatments
Internet Address Display YN
true
Internet Automated Valuation Display YN
false
Internet Consumer Comment YN
false
Internet Entire Listing Display YN
true
Laundry Features
Laundry Room
List AOR
Sarasota - Manatee
Living Area Source
Public Records
Living Area Units
Square Feet
Lot Features
In County, Paved
Lot Size Dimensions
118x119x36x125
Lot Size Square Feet
10026
Lot Size Square Meters
931
Middle Or Junior School
Sarasota Middle
Modification Timestamp
2024-08-29T20:19:08.337Z
Patio And Porch Features
Screened
Pet Restrictions
No Animals, reptiles, livestock, wildlife, or poultry of any kind shall be raised, bred, or kept on any portion of the property except that dogs, cats, or usual and common household pets may be permitted in a Unit.
Pets Allowed
Cats OK, Dogs OK, Yes
Pool Features
Chlorine Free, Gunite, In Ground, Salt Water, Solar Heat
Previous List Price
775000
Price Change Timestamp
2024-08-18T14:44:00.000Z
Property Condition
Completed
Public Remarks
Under contract-accepting backup offers. Price Just Reduced. Act fast before it's too late! Dreaming of a home that ticks every box, including the coveted “Location, Location, Location”??? Look no further! This meticulously maintained gem of a home in the boutique community of Ashton Glen is an easy, direct drive to world-famous Siesta Key beach - the epitome of Florida living. Imagine unwinding in your private oasis after a day at the beach – your sparkling SALTWATER POOL and spacious caged lanai; the generously sized FULLY-FENCED YARD with mature landscaping and a tranquil setting on a cul-de-sac. This isn't just a house, it's a haven for entertaining and everyday comfort. The OVERSIZED GARAGE boasts ample storage with (2) LARGE SETS of BUILT-IN CABINETS, additional shelving, and even a utility sink for all your projects. Inside, the entire home gleams – freshly power-washed exterior, all new Lighted Ceiling Fans throughout, and a crisp, modern feel with the FRESHLY PAINTED interior (2023). The impressive features go on! This home truly caters to every need. The lovely kitchen features ample Counter Space and Soft-close Cabinets. Plus, a WALK-IN PANTRY. The split bedroom plan allows for privacy. It features the flexibility of four bedrooms plus a den/office/flex space. Endless possibilities. Need an art studio? Perfect. Want a home Fitness Center? You got it. The very spacious Primary Bedroom offers (2) Walk-in Closets and a large Private Bathroom with a luxurious Soaking Tub and Walk-in Shower; Plus, separate vanities. The LAUNDRY ROOM features CABINETS and UTILITY SINK. Hurricane protection provides peace of mind, while the low HOA fees solidify the value this property offers. The Ashton Glen enclave of just 48 single-family homes offers a perfect blend of peaceful living and central convenience. Its prime location places you minutes away from the world-famous shopping, dining and glorious beaches, ideal for soaking up the Florida sunshine. Nature enthusiasts will love the proximity to the Legacy Trail's Ashton trailhead, perfect for biking or a scenic jog. Craving a night out? Downtown Sarasota's vibrant theater district, renowned arts and cultural center, and the upscale shopping and dining of St. Armand's Circle are all within a comfortable 20-minute drive. Pet-friendly community.
Purchase Contract Date
2024-08-29
RATIO Current Price By Calculated SqFt
289.58
Realtor Info
Lease Restrictions
Road Responsibility
Public Maintained Road
Road Surface Type
Concrete
SW Subdiv Community Name
Not Applicable
Showing Requirements
Appointment Only, Lock Box Electronic, ShowingTime
Status Change Timestamp
2024-08-29T20:18:43.000Z
Tax Legal Description
LOT 32 ASHTON GLEN
Total Acreage
0 to less than 1/4
Universal Property Id
US-12115-N-0090020011-R-N
Unparsed Address
5343 ANTHONY LN
Vegetation
Trees/Landscaped






















































