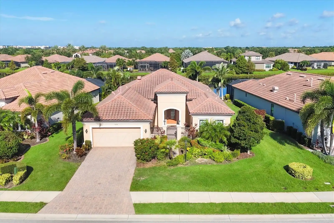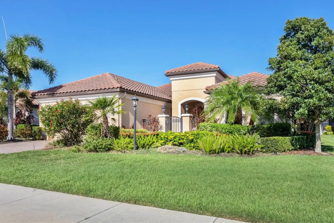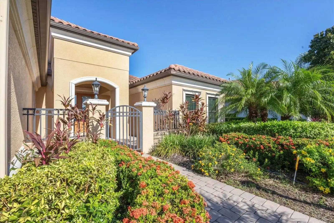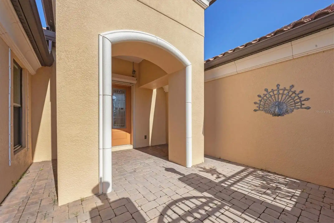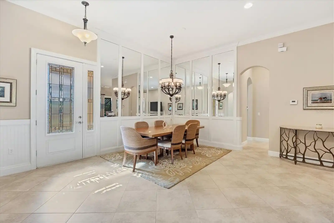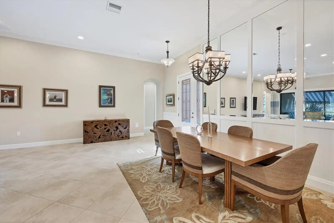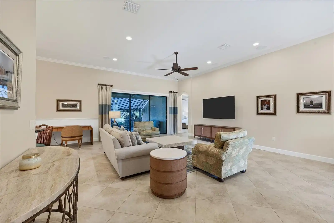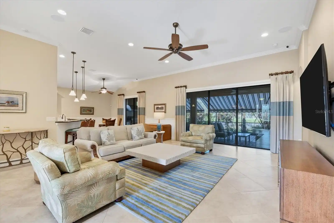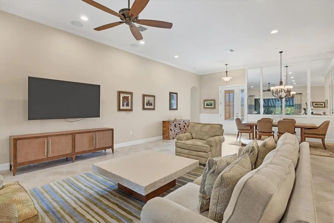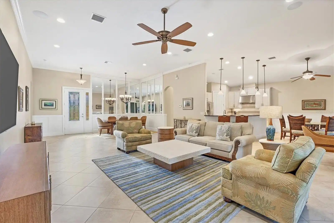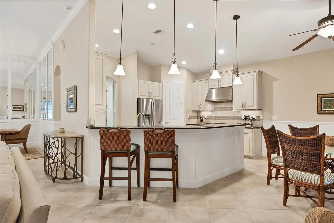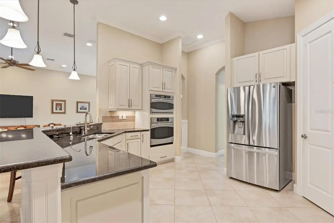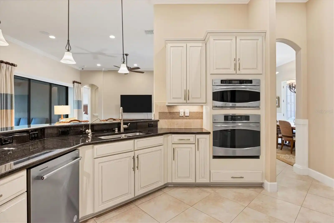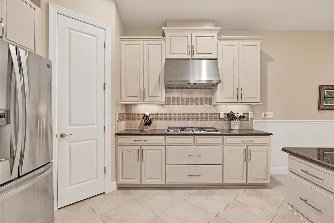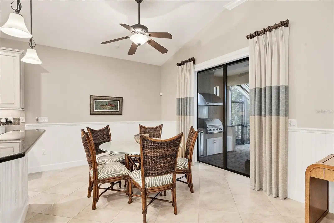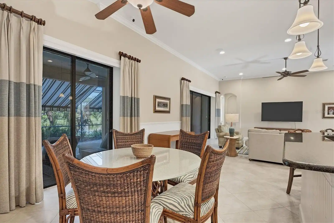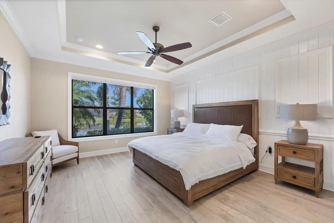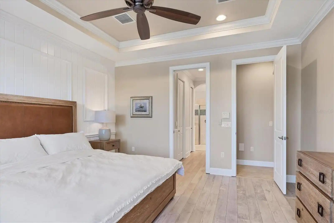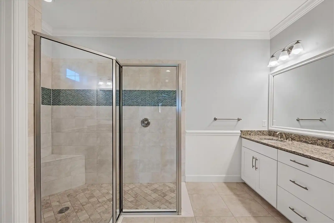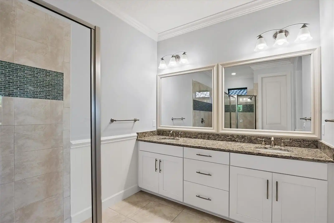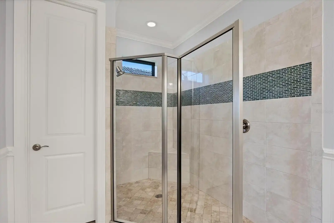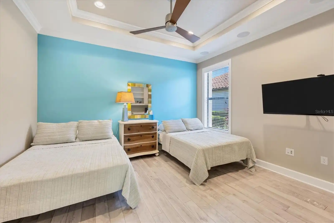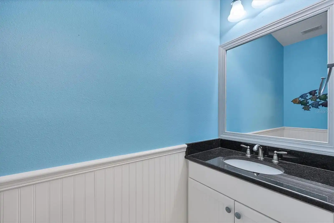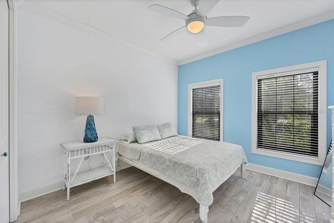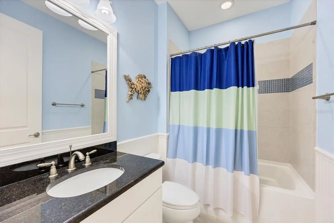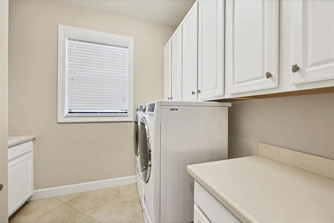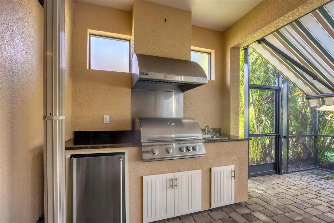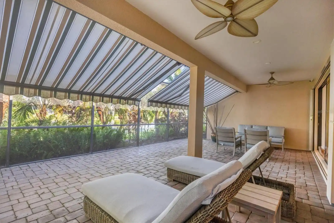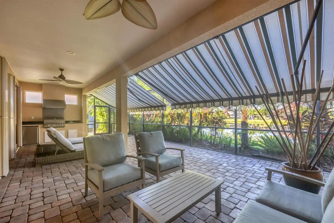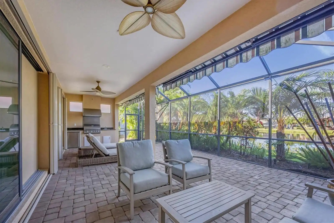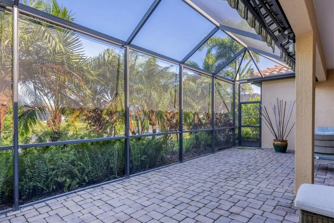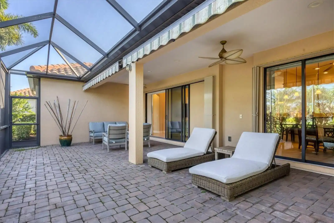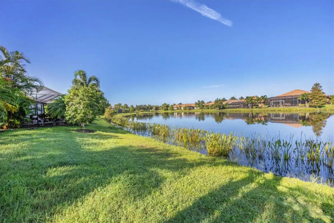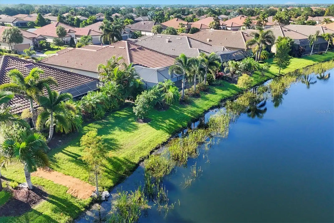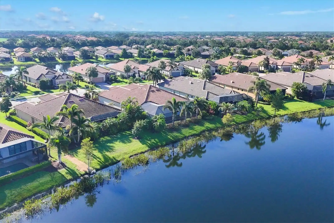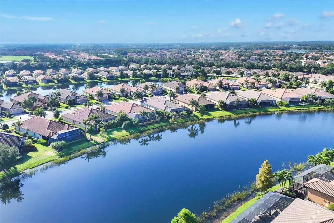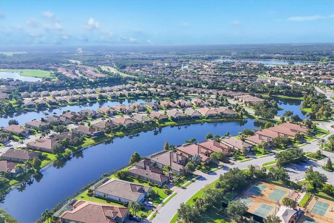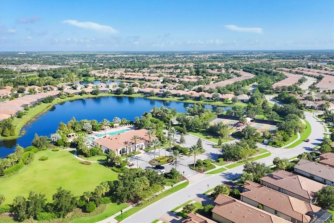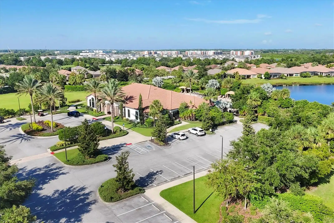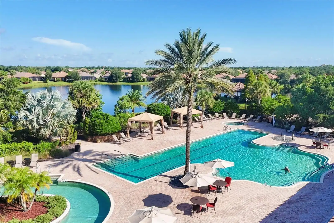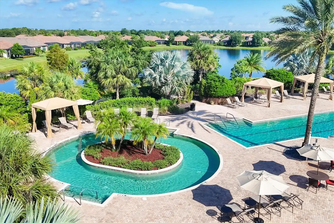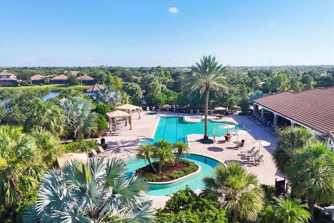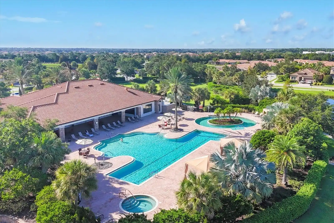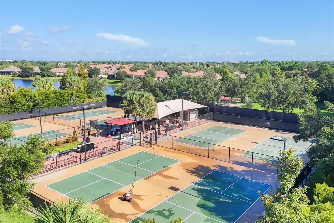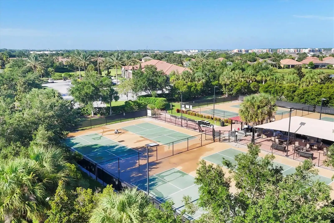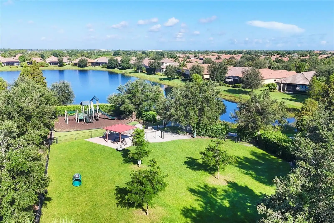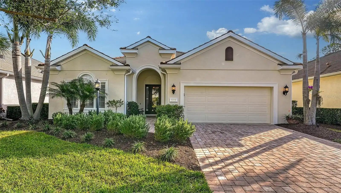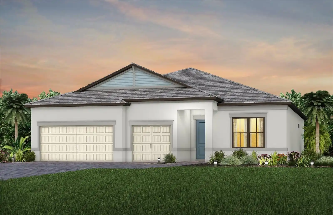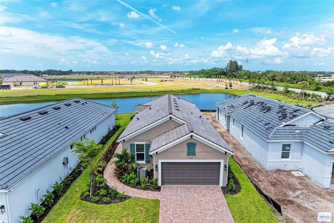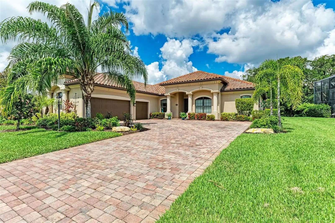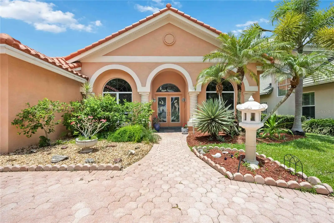Additional Information
Additional Lease Restrictions
See HOA Docs for Restrictions
Additional Parcels YN
false
Appliances
Built-In Oven, Cooktop, Dishwasher, Disposal, Dryer, Kitchen Reverse Osmosis System, Microwave, Range Hood, Refrigerator, Tankless Water Heater, Washer
Approval Process
Verify with HOA
Association Approval Required YN
1
Association Email
svermette@theiconteam.com
Association Fee Frequency
Quarterly
Association Fee Requirement
Required
Association URL
esplanadeLWR.com
Builder Name
Taylor Morrison
Building Area Source
Public Records
Building Area Total Srch SqM
304.81
Building Area Units
Square Feet
Calculated List Price By Calculated SqFt
371.86
Construction Materials
Block, Stucco
Cumulative Days On Market
2
Disclosures
HOA/PUD/Condo Disclosure, Seller Property Disclosure
Elementary School
Gullett Elementary
Exterior Features
Irrigation System, Lighting, Outdoor Kitchen, Rain Gutters, Sidewalk, Sliding Doors
Flood Zone Date
2014-03-17
Flood Zone Panel
12081C0333E
Flooring
Luxury Vinyl, Tile
Heating
Central, Natural Gas
High School
Lakewood Ranch High
Interior Features
Ceiling Fans(s), Eat-in Kitchen, Kitchen/Family Room Combo, Open Floorplan, Primary Bedroom Main Floor, Solid Wood Cabinets, Split Bedroom, Tray Ceiling(s), Walk-In Closet(s)
Internet Address Display YN
true
Internet Automated Valuation Display YN
true
Internet Consumer Comment YN
false
Internet Entire Listing Display YN
true
Laundry Features
Inside, Laundry Room
List AOR
Sarasota - Manatee
Living Area Source
Public Records
Living Area Units
Square Feet
Lot Features
Landscaped, Near Golf Course, Sidewalk, Paved
Lot Size Square Meters
907
Middle Or Junior School
Nolan Middle
Modification Timestamp
2024-08-19T18:59:08.589Z
Other Structures
Outdoor Kitchen
Patio And Porch Features
Covered, Screened
Property Condition
Completed
Public Remarks
Step into convenience and comfort at 5234 Castello Lane in Esplanade at Lakewood Ranch. As you pass through an expansive gated courtyard, you are welcomed with a sense of tranquility. The entryway features an etched glass front door equipped with a remote hurricane shutter. Once inside, the beauty of the home reveals itself with wainscoting adorning many rooms and large ceramic tile flooring guides you through the main living areas. High ceilings and crown moldings throughout add to the spacious and airy ambiance. The kitchen is completed with granite countertops, a tile backsplash and stainless-steel appliances, including a five-burner gas cooktop with a hood. Bar-height seating and a cozy breakfast area with accent trim on the wall make it an ideal spot for casual dining. The kitchen opens seamlessly into the great room, a spacious gathering area with built-in speakers, a high ceiling with crown molding, direct access to the kitchen and dining room, and large sliders to create an open indoor-outdoor living space. The dining room, ideal for hosting gatherings, features a mirrored accent wall that expands the room's visual space. The primary bedroom offers a private retreat with an alcove entry, a high tray ceiling with crown molding and a large picture window that bathes the room in natural light. An accent wall adds a touch of warmth, while two walk-in closets with custom-built storage provide ample space. The en-suite bath continues the theme of luxury with a high ceiling, dual sinks, a huge walk-in shower and a private water closet, all complete with tile flooring. The guest bedroom provides comfort with similar high tray ceilings, crown molding, LVP floors and its built-in workspace. A full guest bath with tub and shower, and tile floor is conveniently nearby. The den features a high ceiling with crown molding, a large picture window, LVP floors and a built-in workspace. Plus, it is easily transformable into another guest bedroom. Step outside to take in the incredible lake views from the paver lanai, fully covered to provide living and dining spaces protected by hurricane shutters. The outdoor kitchen is fully equipped with a grill, vent hood, sink, beverage cooler and storage, making it an entertainer's dream. Remote-controlled awnings offer shade and privacy, allowing you to enjoy the outdoor space in complete comfort. Additional features include a convenient powder room near the main living areas. The laundry room, equipped with a sink, window and cabinetry, ensures chores are handled with ease. A central vacuum system ensures convenience is never compromised. The oversized two-car garage offers an extension for additional storage or workspace, complete with an epoxy floor, a mini-split system, windows and a built-in storage unit. Esplanade at Lakewood Ranch is a gated community that offers a range of amenities including a state-of-the-art fitness center, a full-service spa, bocce ball, pickleball courts, a tennis club, fitness classes, walking trails, a dog park, a culinary center, a clubhouse, a heated lagoon-style pool with private cabanas, a resistance pool, and a full-service tiki bar and restaurant. 5234 Castello Lane is more than just a home, it's a lifestyle, offering a blend of luxury, convenience and thoughtful design in one of the best Lakewood Ranch communities.
RATIO Current Price By Calculated SqFt
371.86
Road Surface Type
Asphalt, Paved
SW Subdiv Community Name
Esplanade
Security Features
Gated Community, Smoke Detector(s)
Showing Requirements
Appointment Only, ShowingTime
Status Change Timestamp
2024-08-17T16:06:32.000Z
Tax Legal Description
LOT 66, ESPLANADE, PHASE I PI#5799.0520/9
Tax Other Annual Assessment Amount
1178
Total Acreage
0 to less than 1/4
Universal Property Id
US-12081-N-579905209-R-N
Unparsed Address
5234 CASTELLO LN
Utilities
Cable Connected, Natural Gas Connected, Public, Sprinkler Recycled
Vegetation
Mature Landscaping, Trees/Landscaped
Water Frontage Feet Lake
59
Window Features
Blinds, Window Treatments














































