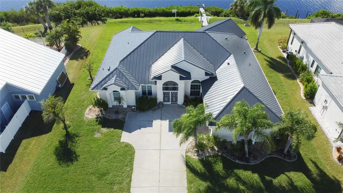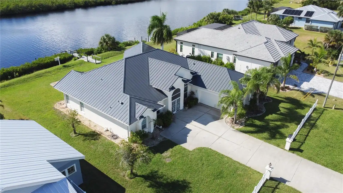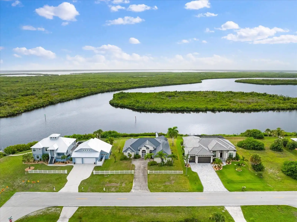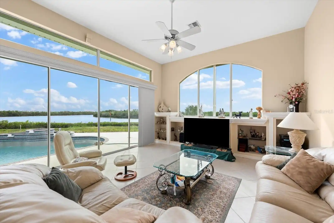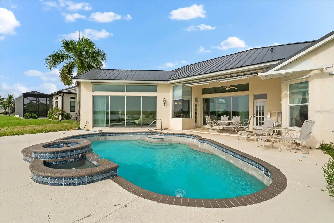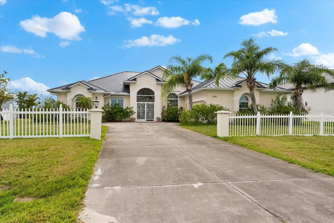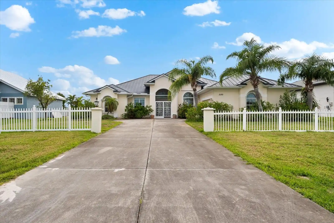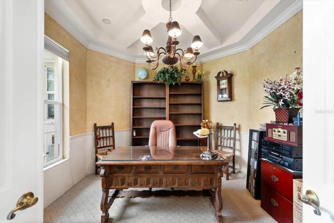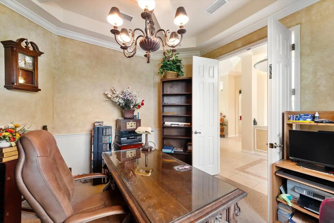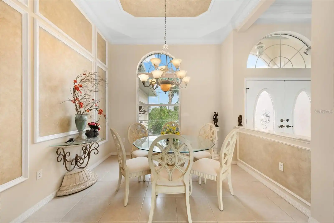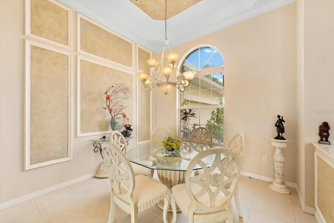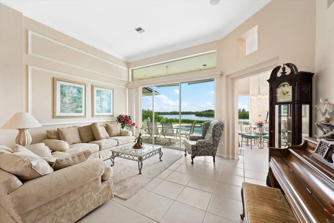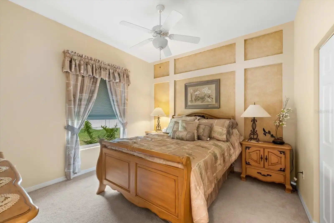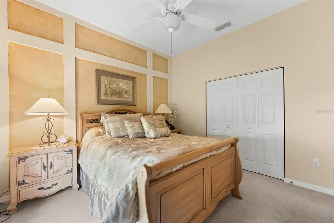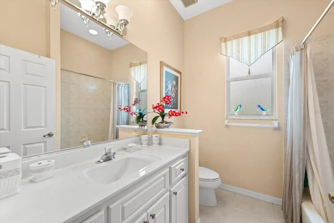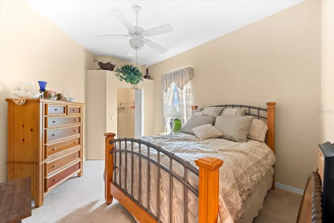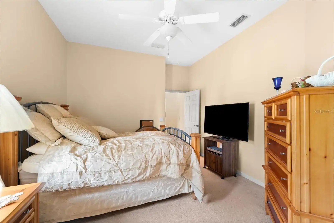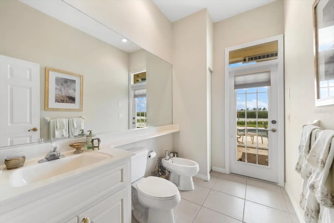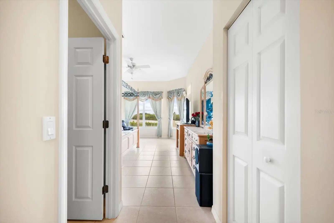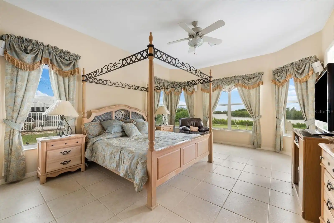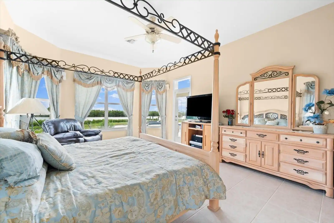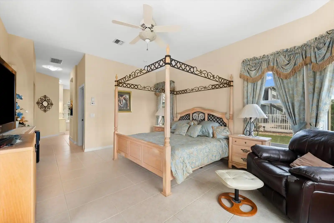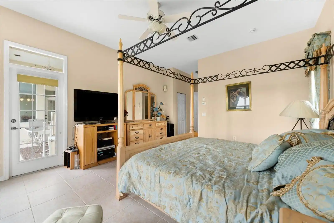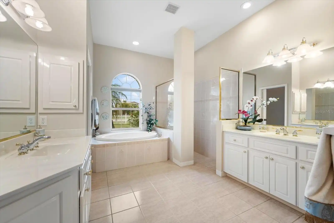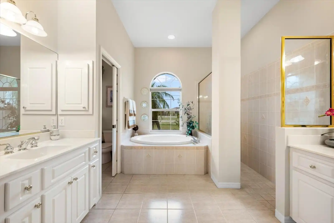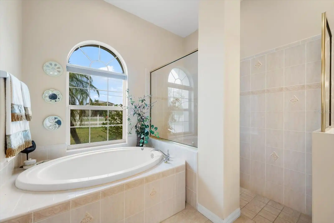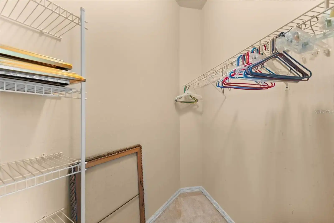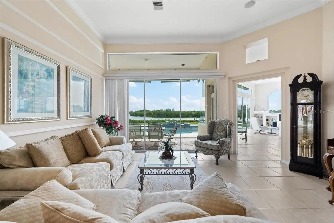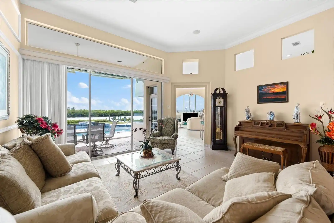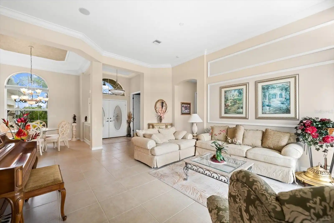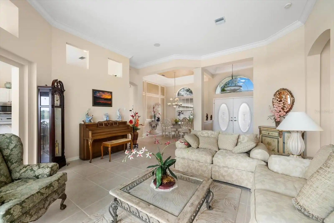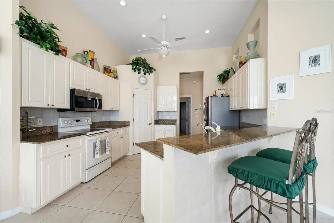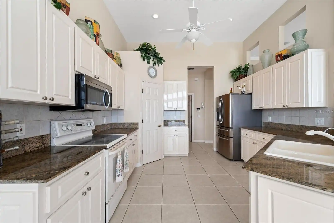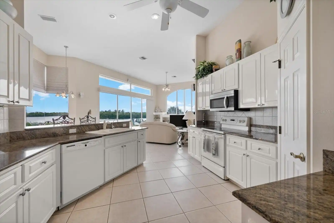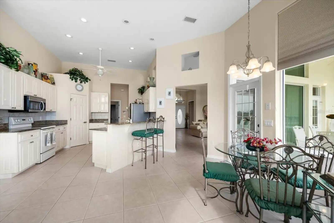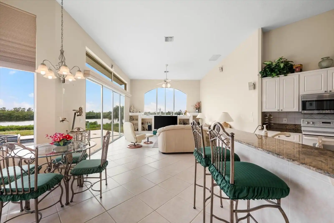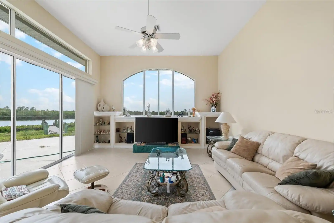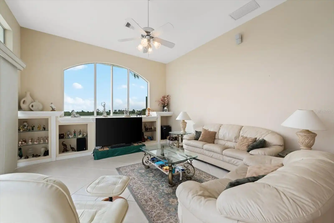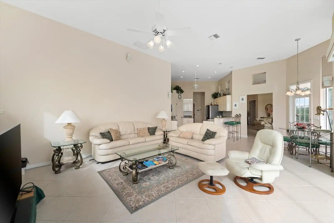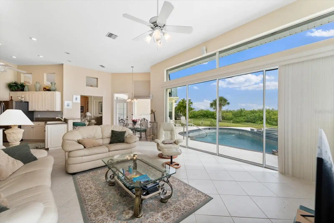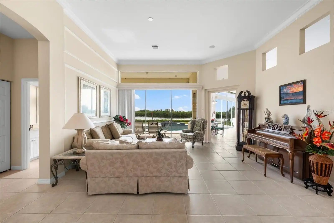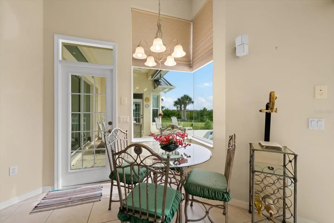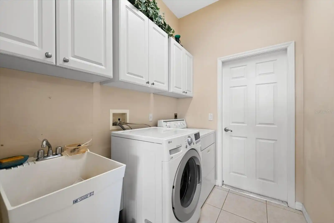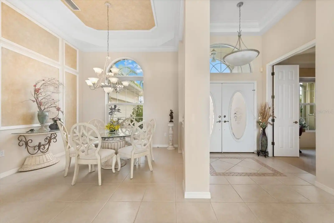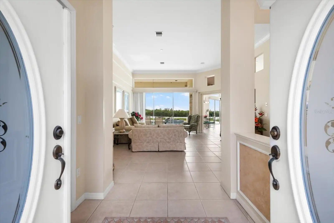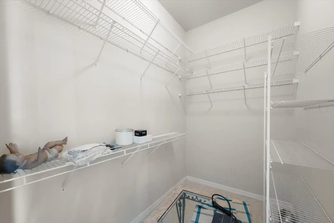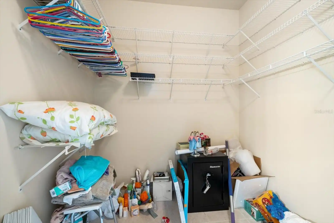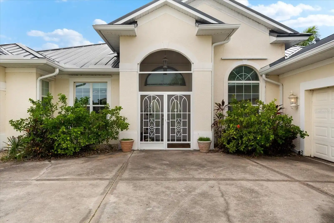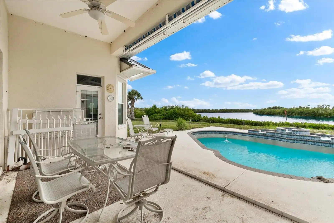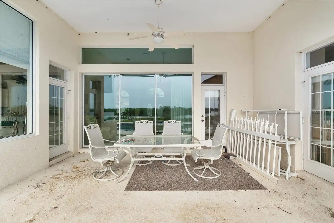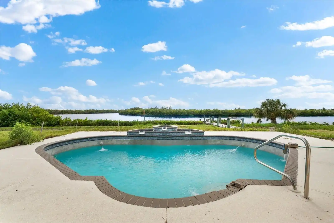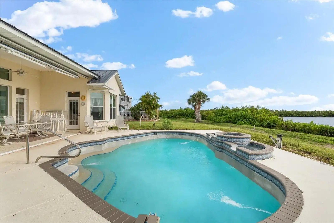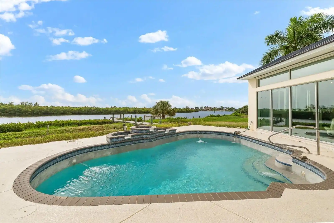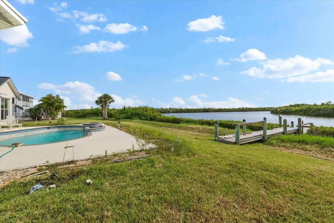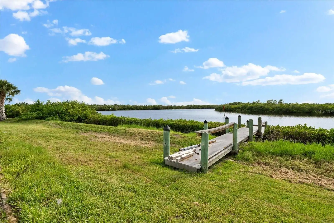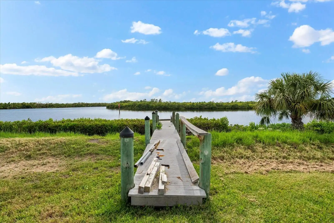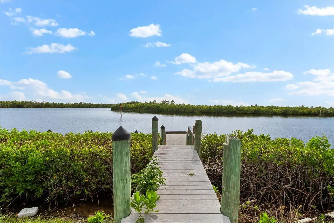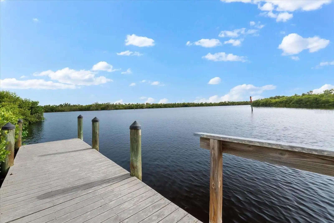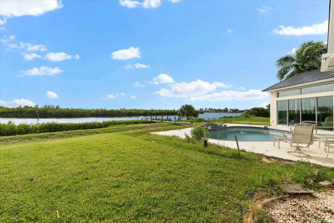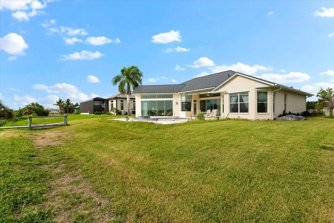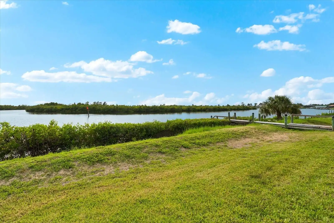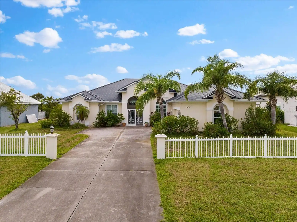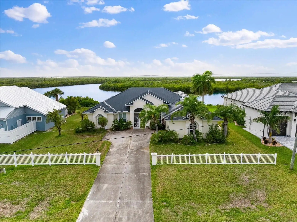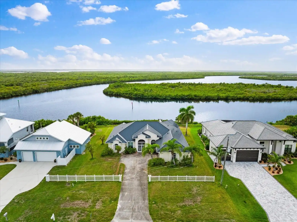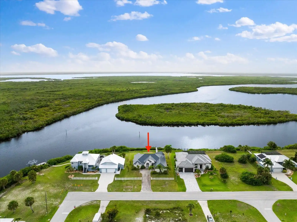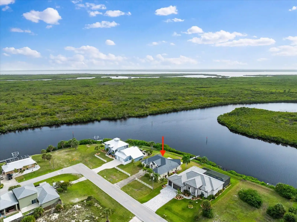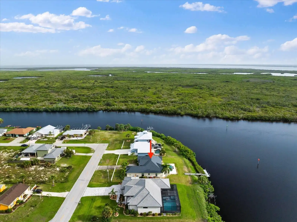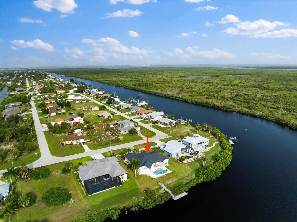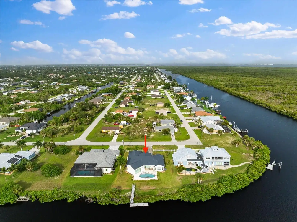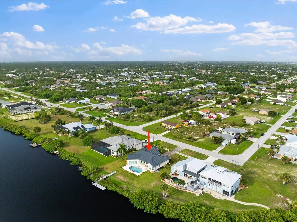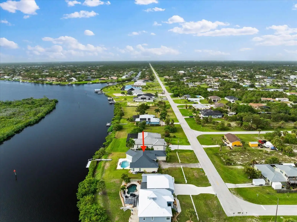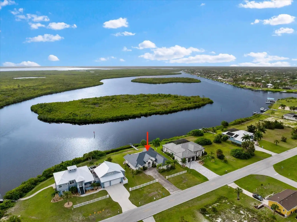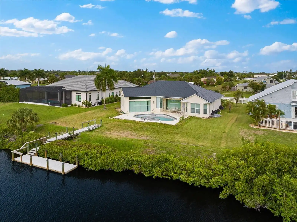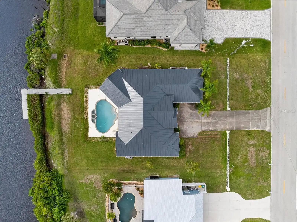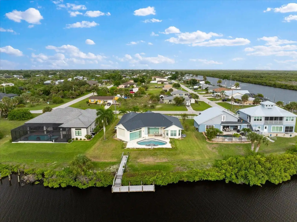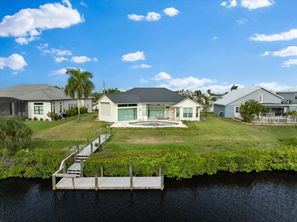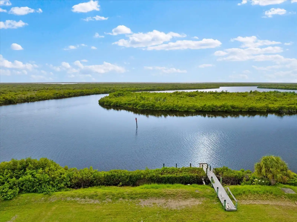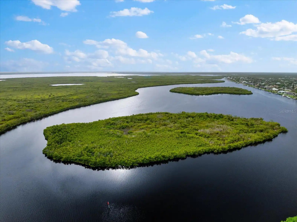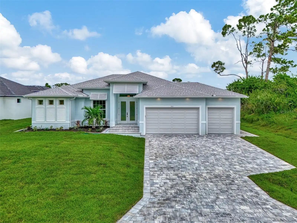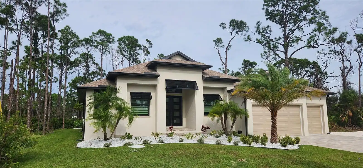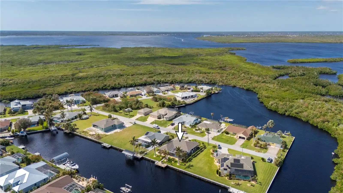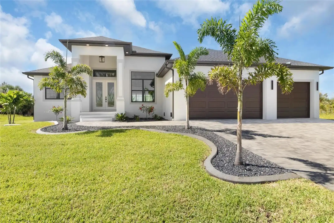Additional Information
Additional Lease Restrictions
Please Contact Association Manager for detail rental information.
Additional Parcels YN
false
Alternate Key Folio Num
0097421-100610-7
Appliances
Dishwasher, Dryer, Electric Water Heater, Microwave, Range, Refrigerator, Washer
Association Email
leeferriola@gmail.com
Association Fee Frequency
Annually
Association Fee Requirement
Required
Building Area Source
Public Records
Building Area Total Srch SqM
322.65
Building Area Units
Square Feet
Calculated List Price By Calculated SqFt
361.21
Construction Materials
Block, Stucco
Cumulative Days On Market
119
Elementary School
Meadow Park Elementary
Exterior Features
Hurricane Shutters
Flood Zone Date
2022-12-15
Flood Zone Panel
12015C0208G
Foundation Details
Block, Slab
High School
Port Charlotte High
Interior Features
Built-in Features, Cathedral Ceiling(s), Ceiling Fans(s), Coffered Ceiling(s), Crown Molding, Eat-in Kitchen, High Ceilings, Kitchen/Family Room Combo, L Dining, Primary Bedroom Main Floor, Solid Surface Counters, Split Bedroom, Thermostat, Tray Ceiling(s), Vaulted Ceiling(s), Walk-In Closet(s), Window Treatments
Internet Address Display YN
true
Internet Automated Valuation Display YN
true
Internet Consumer Comment YN
false
Internet Entire Listing Display YN
true
Laundry Features
Laundry Room
Living Area Source
Public Records
Living Area Units
Square Feet
Lot Size Square Feet
13410
Lot Size Square Meters
1246
Middle Or Junior School
Murdock Middle
Modification Timestamp
2024-11-09T18:05:16.424Z
Parcel Number
402136276007
Pool Features
Gunite, In Ground, Outside Bath Access
Property Condition
Completed
Public Remarks
Welcome to your dream home in beautiful Port Charlotte! This immaculate furnished 3-bedroom, 2.5-bathroom residence offers an unparalleled combination of luxury, comfort, and convenience, making it the perfect oasis for those seeking a waterfront lifestyle. Step inside to discover a well-designed layout, offering ample space for family living and entertaining. The open-concept living area flows seamlessly into the modern kitchen, featuring high-end appliances and plenty of counter space. Each bedroom is generously sized, providing comfort and privacy, while the bathrooms are tastefully appointed with modern fixtures. The outdoor space is a true highlight, with a large patio area perfect for al fresco dining, and the inviting pool area promises endless fun and relaxation. Whether you're looking to unwind or entertain, this home offers it all. Don't miss this incredible opportunity to own a piece of paradise with direct Sailboat Gulf access in Port Charlotte. Schedule your private showing today and experience the best of Florida living! Prime Location: Located close to everything you need – shopping, beaches, outlets, the Rays Training Center, and the Atlanta Braves Stadium, with so much more to explore nearby. Key Features: Brand New Metal Roof: Enjoy peace of mind with a brand new metal roof installed in July 2024, offering durability and style. Pristine Pool: The sparkling pool has been acid-washed and resurfaced in July 2024, ready for endless hours of enjoyment. Efficient Climate Control: The home boasts two AC units; a 2-ton unit replaced in 2012 and a 4-ton unit replaced in 2014, ensuring optimal comfort year-round. Lush Landscaping: An irrigation system keeps the beautiful landscaping vibrant, connected to public water and sewage for convenience. Private Dock: Enjoy direct Gulf access from your private dock, perfect for boating and fishing enthusiasts.
RATIO Current Price By Calculated SqFt
361.21
Road Responsibility
Public Maintained Road
SW Subdiv Community Name
South Bayview Estates
Showing Requirements
Appointment Only, Lock Box Electronic, See Remarks, ShowingTime
Status Change Timestamp
2024-07-13T20:58:51.000Z
Tax Legal Description
SBE 000 0000 0061 SOUTH BAYVIEW ESTS LT 61 1738/1362 1776/17 3943/1161
Total Acreage
1/4 to less than 1/2
Universal Property Id
US-12015-N-402136276007-R-N
Unparsed Address
5189 COLLINGSWOOD BLVD
Utilities
BB/HS Internet Available, Cable Available, Electricity Connected, Phone Available, Sewer Connected, Water Connected
Water Access
Bay/Harbor, Brackish Water, Canal - Brackish, Gulf/Ocean to Bay, Intracoastal Waterway
Water Body Name
MANCHESTER WATERWAY
Water Extras
Lock, Minimum Wake Zone, No Wake Zone, Sailboat Water
Water View
Canal, Gulf/Ocean to Bay















































































